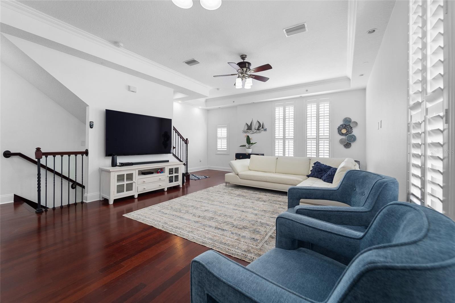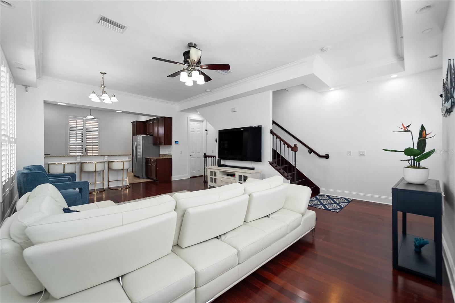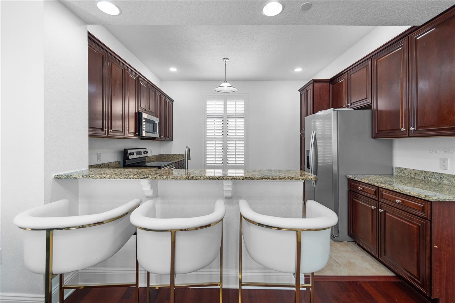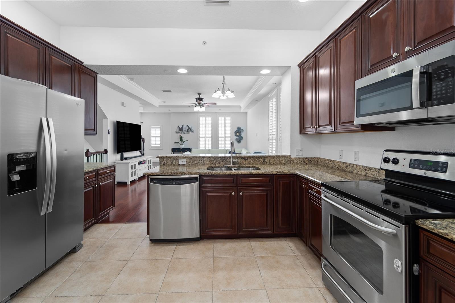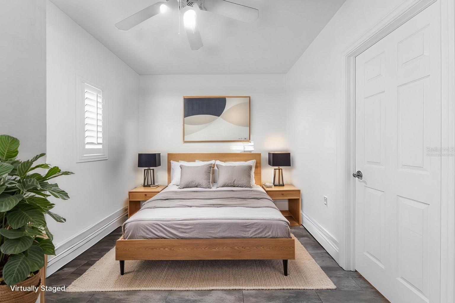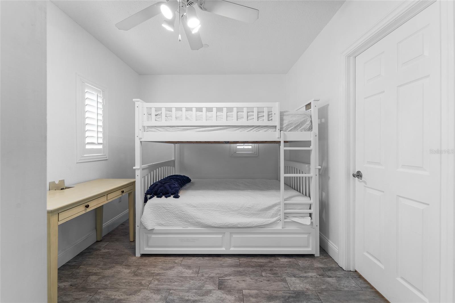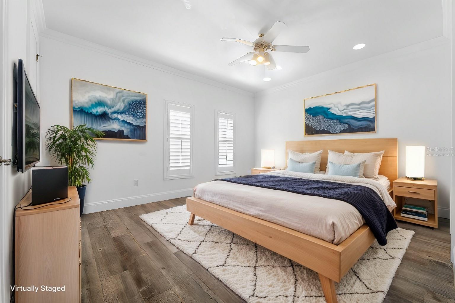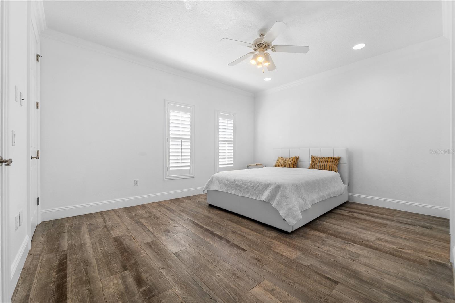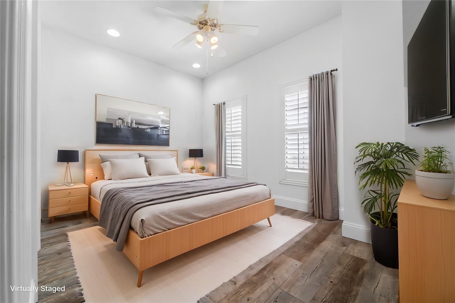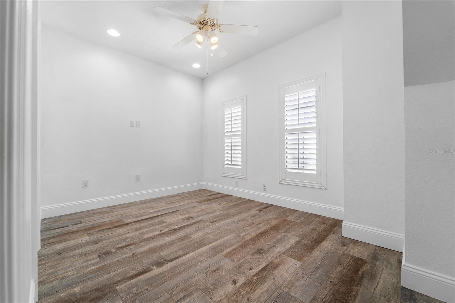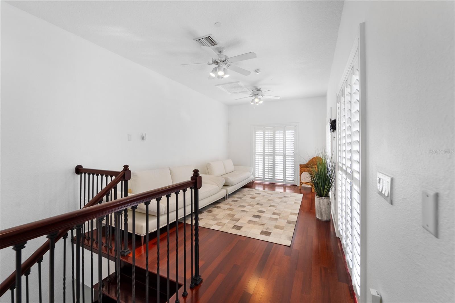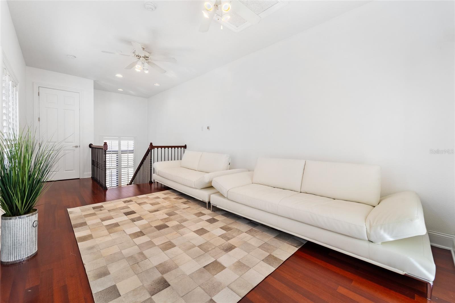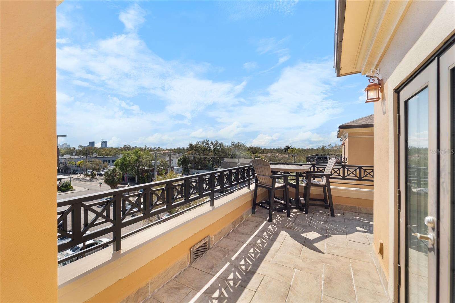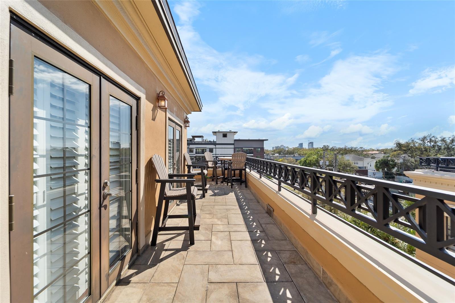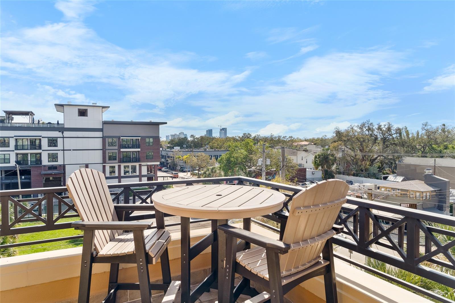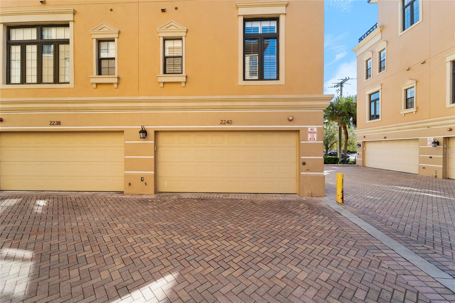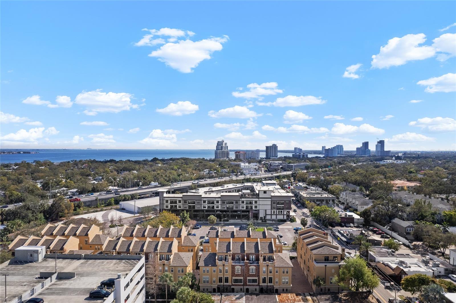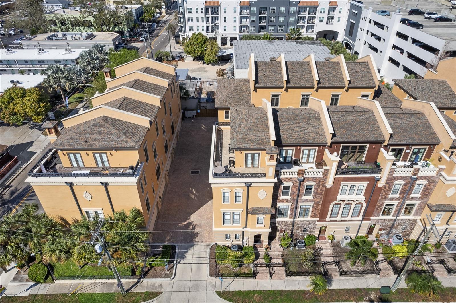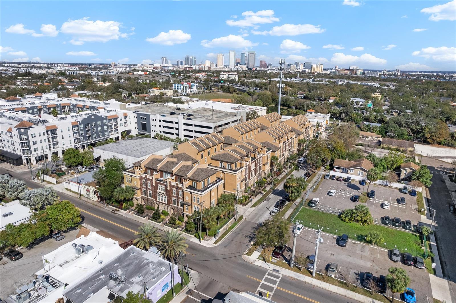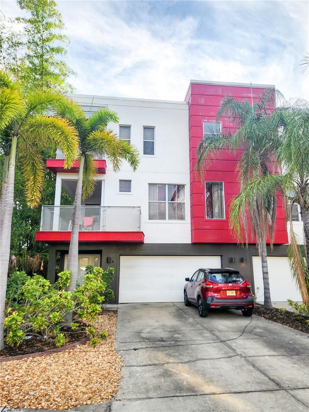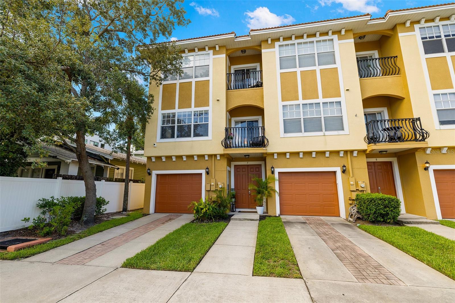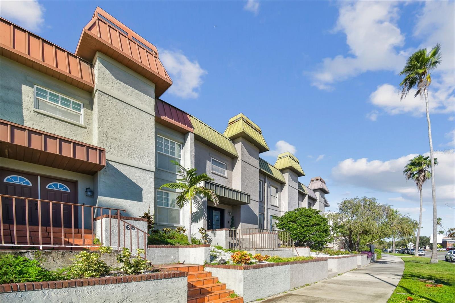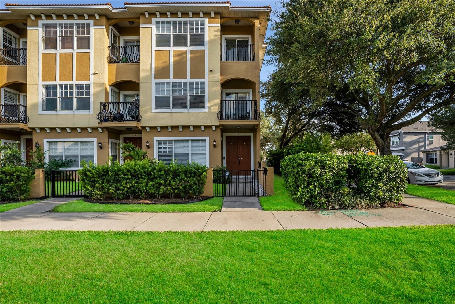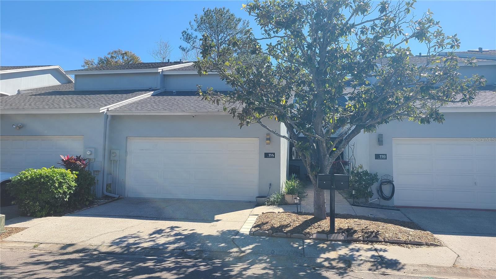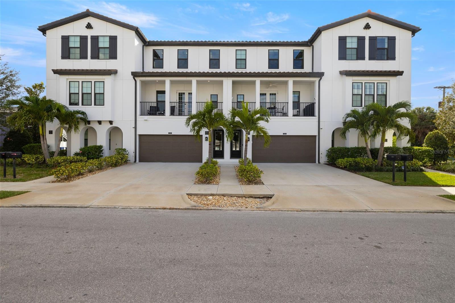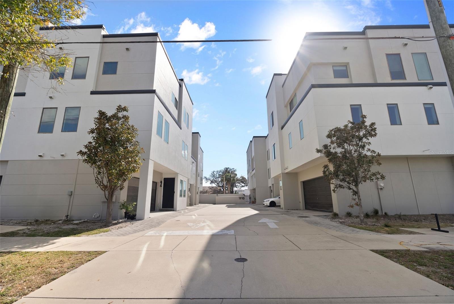2240 Soho Bay Court, TAMPA, FL 33606
Active
Property Photos
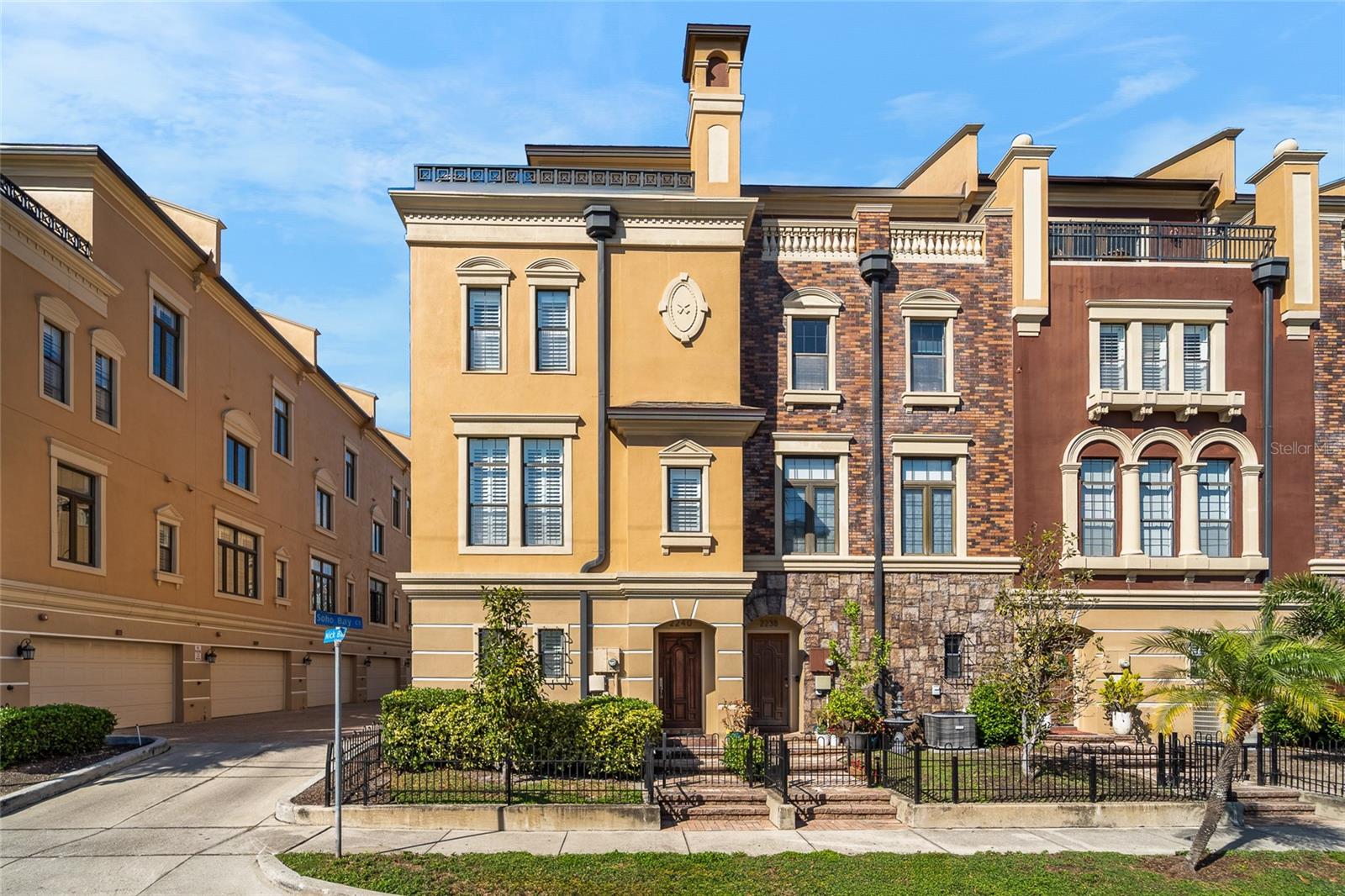
Would you like to sell your home before you purchase this one?
Priced at Only: $739,000
For more Information Call:
Address: 2240 Soho Bay Court, TAMPA, FL 33606
Property Location and Similar Properties
- MLS#: TB8352498 ( Residential )
- Street Address: 2240 Soho Bay Court
- Viewed: 207
- Price: $739,000
- Price sqft: $256
- Waterfront: No
- Year Built: 2007
- Bldg sqft: 2886
- Bedrooms: 3
- Total Baths: 4
- Full Baths: 3
- 1/2 Baths: 1
- Garage / Parking Spaces: 2
- Days On Market: 347
- Additional Information
- Geolocation: 27.9353 / -82.4827
- County: HILLSBOROUGH
- City: TAMPA
- Zipcode: 33606
- Subdivision: Brownstones Of Soho
- Elementary School: Mitchell
- Middle School: Wilson
- High School: Plant
- Provided by: KELLER WILLIAMS TAMPA CENTRAL
- Contact: Adam Fernandez
- 813-865-0700

- DMCA Notice
-
DescriptionPRICE ADJUSTED as of 10/16/25. Welcome to this exquisite corner unit, featuring three spacious en suite bedrooms and a stunning fourth level loft/media room with an expansive wrap around balcony offering picturesque views of the vibrant South Howard Avenue streetscape. This prime location is just a few minutes from the bustling entertainment district and is situated in a non flood zone. You can access your home through a wrought iron style gated entry leading to a striking, solid wood front door. The first floor features a versatile en suite bedroom, ideal for a home office, fitness area, or private guest retreat. The two car garage has a reinforced door, epoxy sealed flooring, and even plantation shutters adorning the windows. Ascend through the elegant staircase, complete with solid wood risers and custom finials, to the main living level. The open concept living and dining area flows seamlessly from the well appointed kitchen, which features granite countertops, 42 inch cabinetry, and stainless steel appliances. A nearby laundry area and extra pantry storage add convenience. The great room impresses with solid hardwood flooring, a bi level ceiling, recessed lighting, and pre wiring for an audio system, creating an inviting atmosphere for entertaining. On the third level, the primary suite awaits, complete with a luxurious en suite bathroom featuring dual vanities, a separate water closet, and a walk in shower. The expansive closet offers ample storage space, while plank wood look tile flooring graces the upper levels. Completing this remarkable residence is the fourth level loft, defined by full glass doors with plantation shutters that open to the wrap around balcony, creating an exceptional space for gatherings, with spectacular city views and abundant natural light flooding in. Just steps away from popular dining spots like Daily Eats and Green Lemon and the charming boutiques and eateries of SoHo, youll enjoy the best of urban living. A quick stroll takes you to Hyde Park Village for more shopping and dining options or Kate Jackson Park. Embrace an active lifestyle along the scenic 9 mile Bayshore Boulevard, perfect for walks, biking, or soaking in breathtaking waterfront views. If you are searching for a luxurious brownstone that prioritizes style and livability, your search ends here!
Payment Calculator
- Principal & Interest -
- Property Tax $
- Home Insurance $
- HOA Fees $
- Monthly -
For a Fast & FREE Mortgage Pre-Approval Apply Now
Apply Now
 Apply Now
Apply NowFeatures
Building and Construction
- Covered Spaces: 0.00
- Exterior Features: French Doors, Lighting, Sidewalk
- Fencing: Fenced, Other
- Flooring: Ceramic Tile, Epoxy, Tile, Wood
- Living Area: 2078.00
- Roof: Shingle
Property Information
- Property Condition: Completed
School Information
- High School: Plant-HB
- Middle School: Wilson-HB
- School Elementary: Mitchell-HB
Garage and Parking
- Garage Spaces: 2.00
- Open Parking Spaces: 0.00
- Parking Features: Garage Faces Rear, Ground Level
Eco-Communities
- Water Source: Public
Utilities
- Carport Spaces: 0.00
- Cooling: Central Air
- Heating: Central
- Pets Allowed: Yes
- Sewer: Public Sewer
- Utilities: BB/HS Internet Available, Electricity Connected, Public, Sewer Connected, Water Connected
Finance and Tax Information
- Home Owners Association Fee Includes: Escrow Reserves Fund, Maintenance Structure, Maintenance Grounds, Maintenance, Management, Sewer, Trash, Water
- Home Owners Association Fee: 590.00
- Insurance Expense: 0.00
- Net Operating Income: 0.00
- Other Expense: 0.00
- Tax Year: 2024
Other Features
- Appliances: Dishwasher, Disposal, Microwave, Range, Refrigerator
- Association Name: Associa Gulf Coast
- Country: US
- Interior Features: Coffered Ceiling(s), Crown Molding, Living Room/Dining Room Combo, Open Floorplan, PrimaryBedroom Upstairs, Stone Counters, Thermostat
- Legal Description: BROWNSTONES OF SOHO LOT 42
- Levels: Three Or More
- Area Major: 33606 - Tampa / Davis Island/University of Tampa
- Occupant Type: Owner
- Parcel Number: A-26-29-18-877-000000-00042.0
- View: City
- Views: 207
- Zoning Code: CG
Similar Properties



