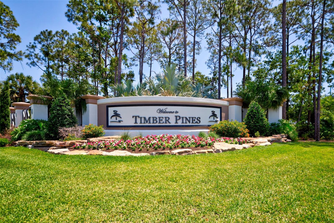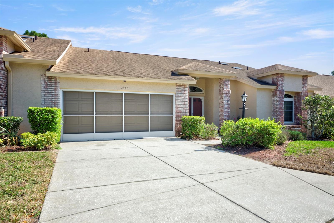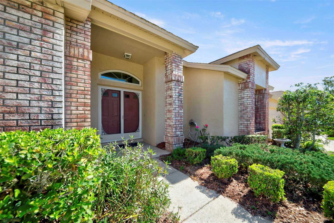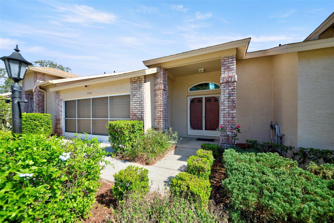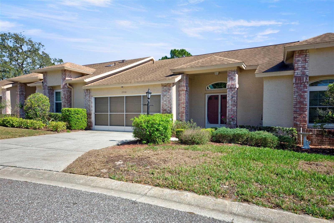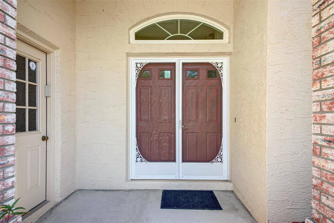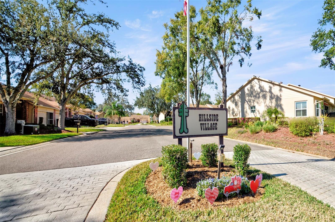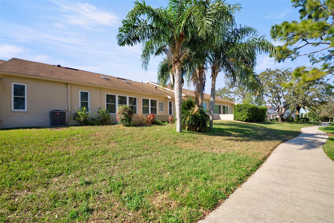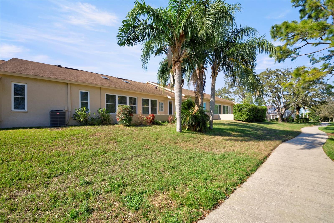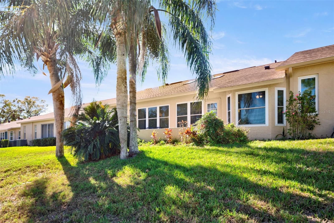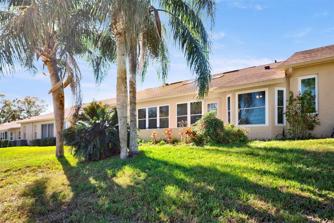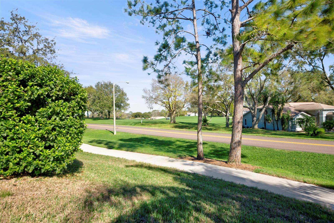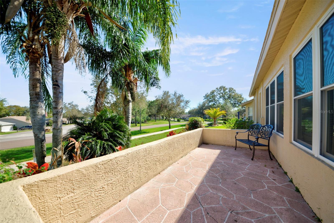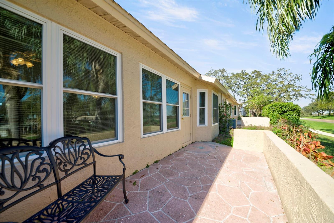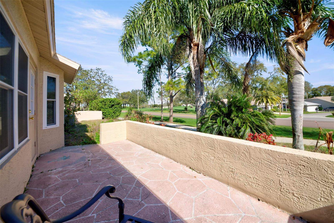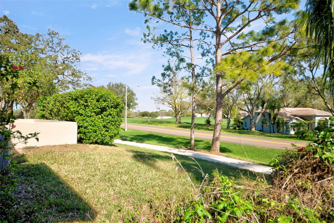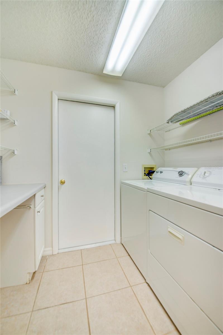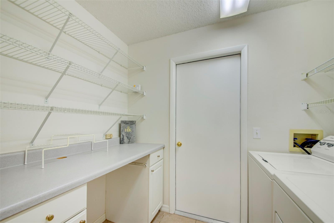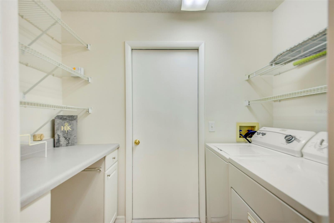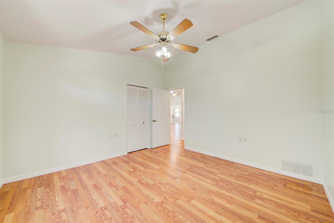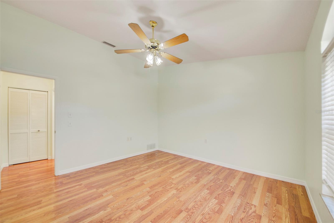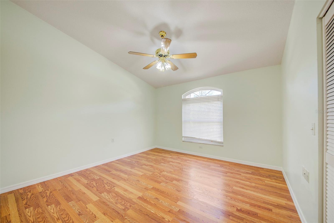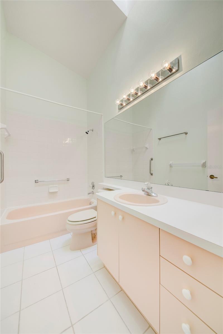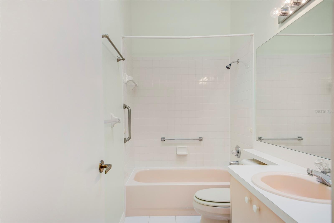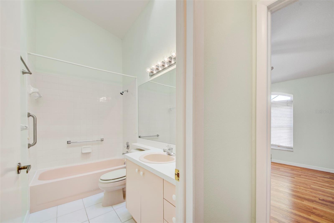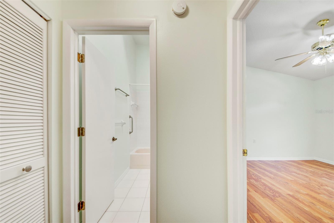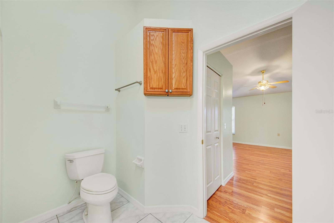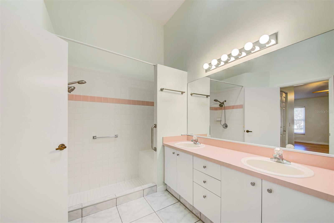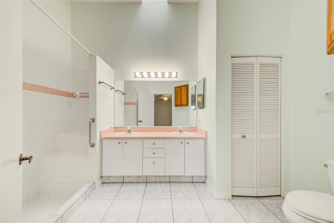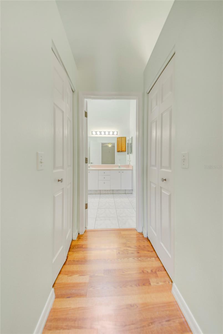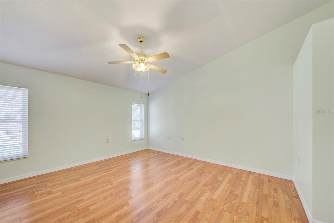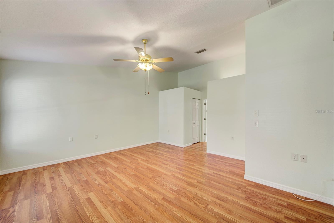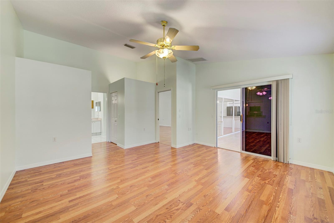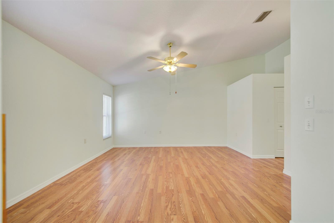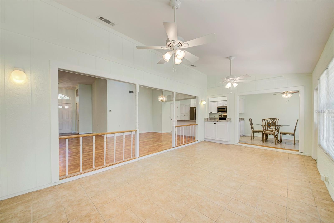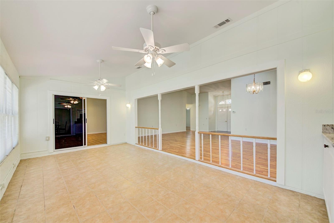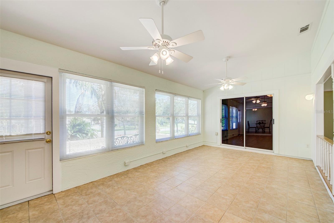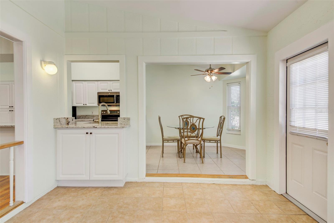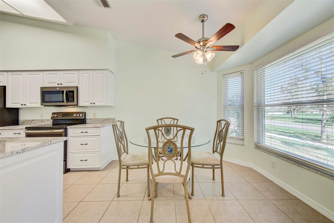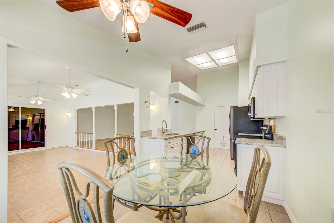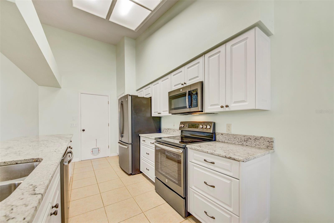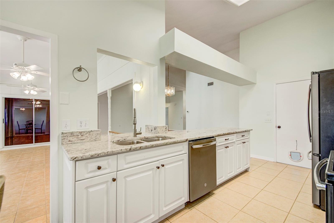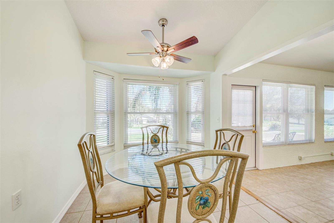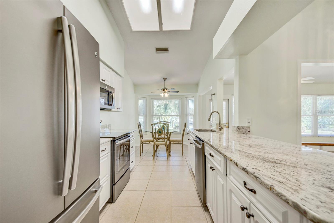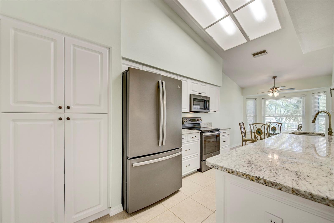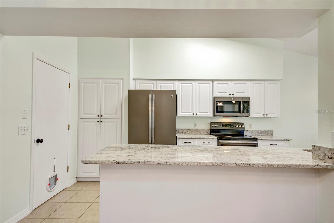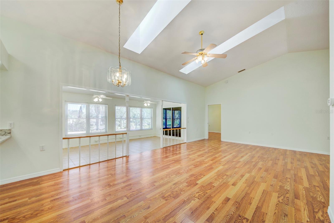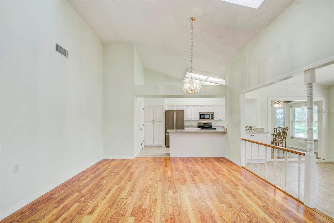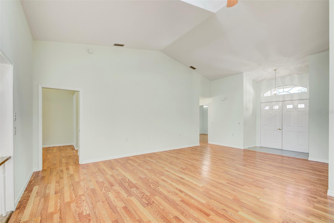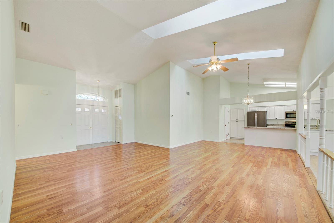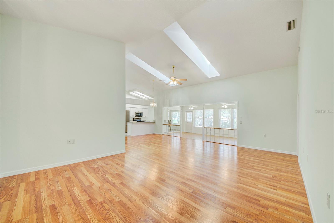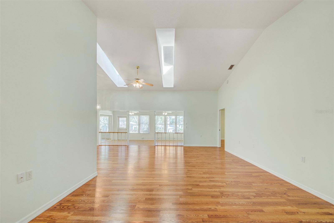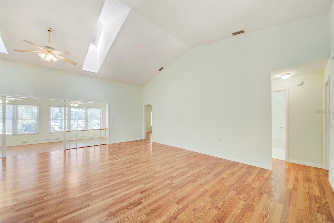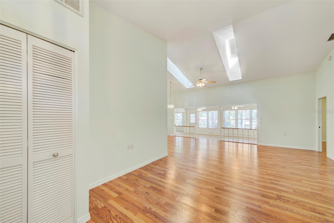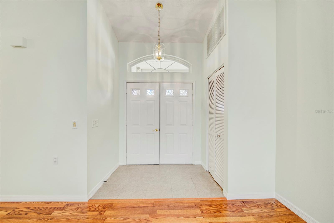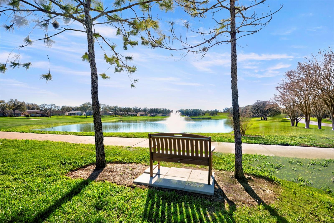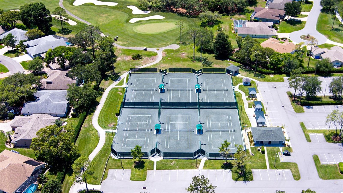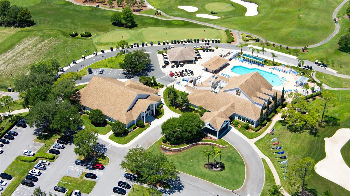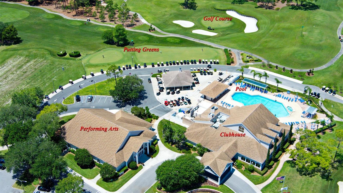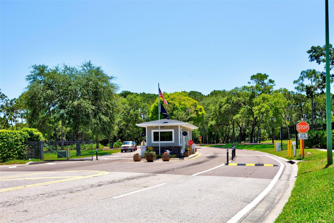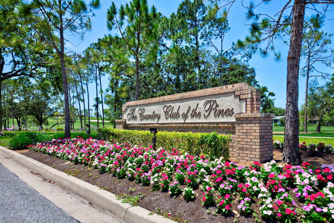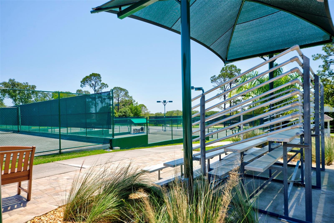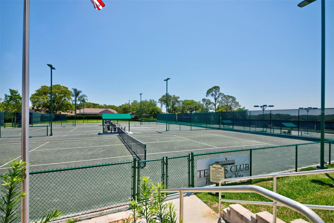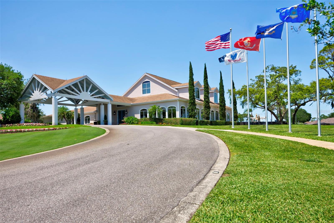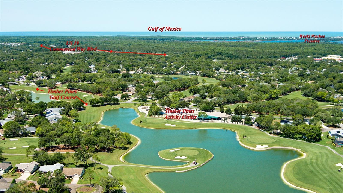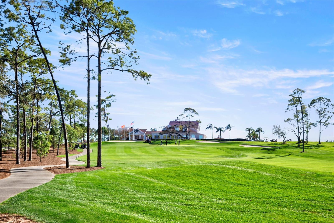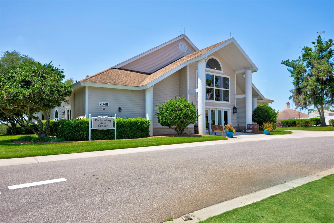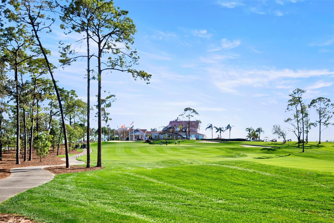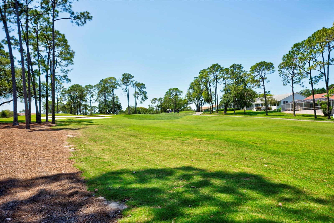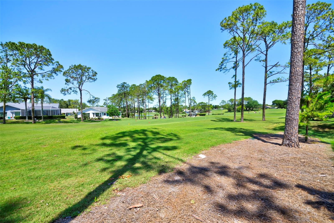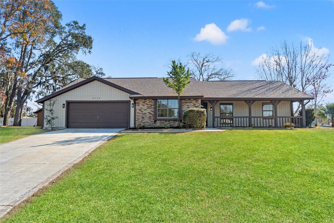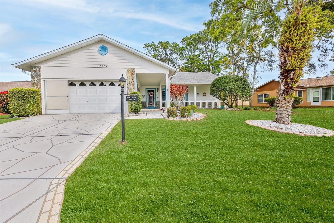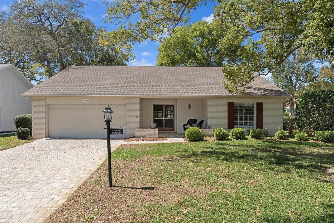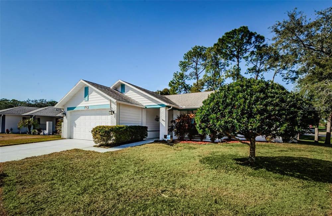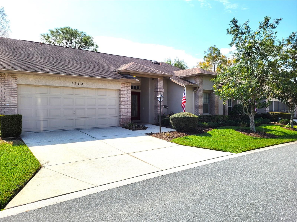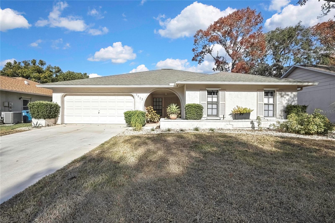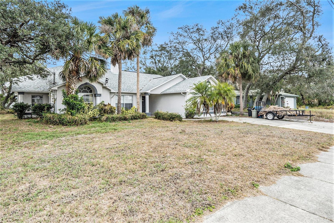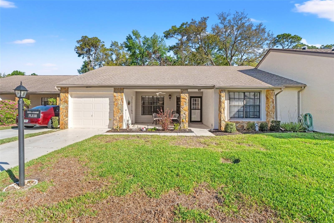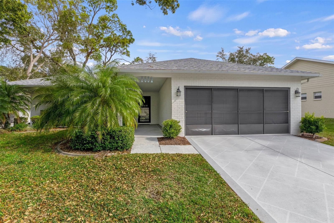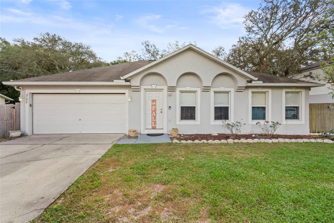2348 Rolling View Drive, SPRING HILL, FL 34606
Property Photos
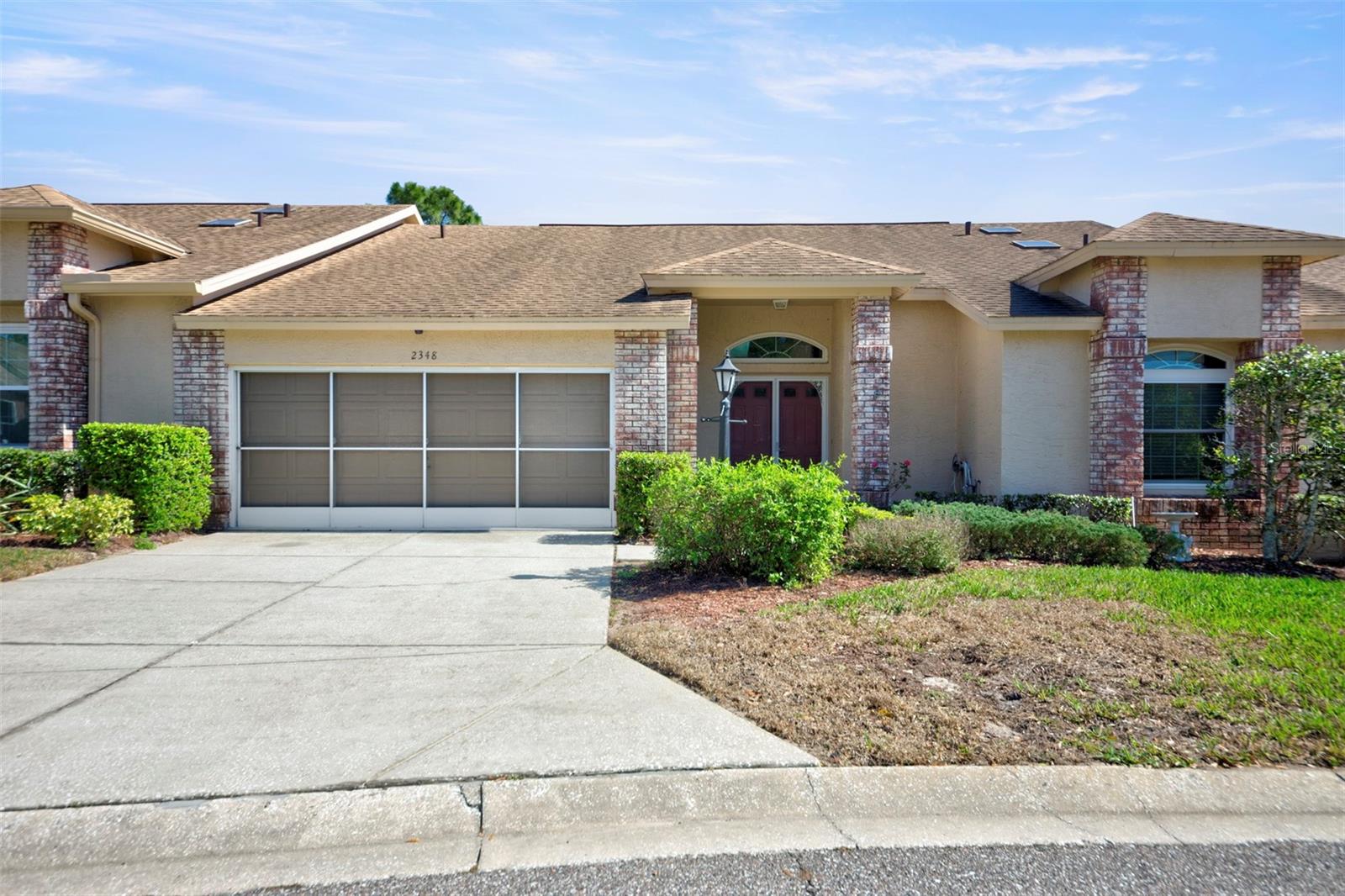
Would you like to sell your home before you purchase this one?
Priced at Only: $293,900
For more Information Call:
Address: 2348 Rolling View Drive, SPRING HILL, FL 34606
Property Location and Similar Properties






- MLS#: TB8353232 ( Residential )
- Street Address: 2348 Rolling View Drive
- Viewed: 32
- Price: $293,900
- Price sqft: $130
- Waterfront: No
- Year Built: 1994
- Bldg sqft: 2262
- Bedrooms: 2
- Total Baths: 2
- Full Baths: 2
- Garage / Parking Spaces: 2
- Days On Market: 38
- Additional Information
- Geolocation: 28.4681 / -82.5883
- County: HERNANDO
- City: SPRING HILL
- Zipcode: 34606
- Subdivision: Timber Pines
- Elementary School: Deltona Elementary
- Middle School: Fox Chapel Middle School
- High School: Weeki Wachee High School
- Provided by: PEOPLE'S TRUST REALTY
- Contact: Diane Fisher
- 727-946-0904

- DMCA Notice
Description
Welcome Home to your Dream Villa!
Villa Features
2 Bedrooms, 2 Bathrooms: The layout is thoughtfully designed to provide ample space and privacy.
2 Car Garage with Inside Laundry: Convenience is at your fingertips with a spacious garage and an easily accessible laundry area.
Expanded Oakmont Model: This model is known for its open and bright layout, enhanced by skylights and updated windows that fill the space with natural light.
Gorgeous Flooring: Enjoy the elegance of laminate wood and tile flooring throughout the villa. The heart of this home is its updated kitchen, featuring:
Granite Counters
Stainless Appliances
Refaced and/or Newer Cabinets. The main bedroom has sliding glass doors, two walk in closets, on suite bath includes dual sinks, walk in shower and linen closet. Guest bedroom is a nice size with a larger walk in closet and is steps to hall bathroom. Bonus coat closet and linen closet. The back door leads to a patio. Guest Bedroom has a Spacious Layout: A nice sized room with a larger walk in closet. Proximity to Hall Bathroom: Easy access for guests or additional household members.
Community Highlights
Located in Timber Pines, a guard gated 55+ award winning community, this villa is part of a vibrant neighborhood offering:
Three 18 Hole Golf Courses and a 9 Hole Pitch & Putt
Tennis and Pickleball Courts
Two Community Pools
Country Club Restaurant and Bar
Fitness Center, Woodworking Shop, and Billiards
Performing Arts Center and a Multitude of Clubs
Important Updates
Roof: Replaced in 2016
HVAC: Installed in 2018
Windows: Updated in 2016
Pet Policy
While this village welcomes cats, it maintains a no dog policy, ensuring a quiet environment for all residents. Enjoy a park like setting complete with picnic tables for neighborly gatherings.
Embrace the lifestyle you've been dreaming of in this exceptional villa, where comfort, community, and convenience come together seamlessly.
Description
Welcome Home to your Dream Villa!
Villa Features
2 Bedrooms, 2 Bathrooms: The layout is thoughtfully designed to provide ample space and privacy.
2 Car Garage with Inside Laundry: Convenience is at your fingertips with a spacious garage and an easily accessible laundry area.
Expanded Oakmont Model: This model is known for its open and bright layout, enhanced by skylights and updated windows that fill the space with natural light.
Gorgeous Flooring: Enjoy the elegance of laminate wood and tile flooring throughout the villa. The heart of this home is its updated kitchen, featuring:
Granite Counters
Stainless Appliances
Refaced and/or Newer Cabinets. The main bedroom has sliding glass doors, two walk in closets, on suite bath includes dual sinks, walk in shower and linen closet. Guest bedroom is a nice size with a larger walk in closet and is steps to hall bathroom. Bonus coat closet and linen closet. The back door leads to a patio. Guest Bedroom has a Spacious Layout: A nice sized room with a larger walk in closet. Proximity to Hall Bathroom: Easy access for guests or additional household members.
Community Highlights
Located in Timber Pines, a guard gated 55+ award winning community, this villa is part of a vibrant neighborhood offering:
Three 18 Hole Golf Courses and a 9 Hole Pitch & Putt
Tennis and Pickleball Courts
Two Community Pools
Country Club Restaurant and Bar
Fitness Center, Woodworking Shop, and Billiards
Performing Arts Center and a Multitude of Clubs
Important Updates
Roof: Replaced in 2016
HVAC: Installed in 2018
Windows: Updated in 2016
Pet Policy
While this village welcomes cats, it maintains a no dog policy, ensuring a quiet environment for all residents. Enjoy a park like setting complete with picnic tables for neighborly gatherings.
Embrace the lifestyle you've been dreaming of in this exceptional villa, where comfort, community, and convenience come together seamlessly.
Payment Calculator
- Principal & Interest -
- Property Tax $
- Home Insurance $
- HOA Fees $
- Monthly -
For a Fast & FREE Mortgage Pre-Approval Apply Now
Apply Now
 Apply Now
Apply NowFeatures
Building and Construction
- Covered Spaces: 0.00
- Exterior Features: Irrigation System, Sidewalk
- Flooring: Ceramic Tile, Vinyl, Wood
- Living Area: 1534.00
- Roof: Shingle
School Information
- High School: Weeki Wachee High School
- Middle School: Fox Chapel Middle School
- School Elementary: Deltona Elementary
Garage and Parking
- Garage Spaces: 2.00
- Open Parking Spaces: 0.00
Eco-Communities
- Water Source: None
Utilities
- Carport Spaces: 0.00
- Cooling: Central Air
- Heating: Central, Electric
- Pets Allowed: Cats OK
- Sewer: Public Sewer
- Utilities: Cable Available, Electricity Connected, Sewer Connected, Water Connected
Amenities
- Association Amenities: Security, Spa/Hot Tub
Finance and Tax Information
- Home Owners Association Fee: 304.00
- Insurance Expense: 0.00
- Net Operating Income: 0.00
- Other Expense: 0.00
- Tax Year: 2024
Other Features
- Appliances: Disposal, Microwave
- Association Name: Yvette Amaral
- Country: US
- Furnished: Unfurnished
- Interior Features: Ceiling Fans(s), Eat-in Kitchen, High Ceilings, Open Floorplan, Primary Bedroom Main Floor, Skylight(s), Solid Surface Counters, Thermostat, Walk-In Closet(s)
- Legal Description: TIMBER PINES TRACT 53 LOT 25
- Levels: One
- Area Major: 34606 - Spring Hill/Brooksville/Weeki Wachee
- Occupant Type: Vacant
- Parcel Number: R22-223-17-6530-0000-0250
- Views: 32
- Zoning Code: PDP
Similar Properties
Nearby Subdivisions
Berkeley Manor Ph I
Forest Oaks Unit 1
Not On List
Spring Hill
Spring Hill Un 2
Spring Hill Un 4
Spring Hill Unit 1
Spring Hill Unit 2
Spring Hill Unit 22
Spring Hill Unit 23
Spring Hill Unit 25
Spring Hill Unit 26
Spring Hill Unit 4
Spring Hill Unit 5
Spring Hill Unit 9
Timber Pines
Timber Pines Pn Gr Vl Tr 6 1a
Timber Pines Tr 11 Un 1
Timber Pines Tr 12 Un 2
Timber Pines Tr 13 Un 1a
Timber Pines Tr 16 Un 1
Timber Pines Tr 21 Un 2
Timber Pines Tr 24
Timber Pines Tr 34
Timber Pines Tr 39
Timber Pines Tr 40
Timber Pines Tr 47 Un 1
Timber Pines Tr 47 Un 3
Timber Pines Tr 5 Un 1
Timber Pines Tr 53
Timber Pines Tr 55
Timber Pines Tr 60-61 U1 Repl2
Timber Pines Tr 8 Un 2a - 3
Tmbr Pines Pn Gr Vl
Weeki Wachee Acres Add
Weeki Wachee Acres Add Un 1
Weeki Wachee Heights Unit 1
Weeki Wachee Woodlands



