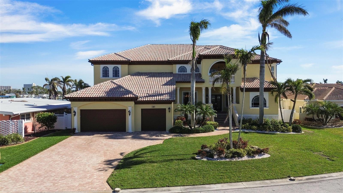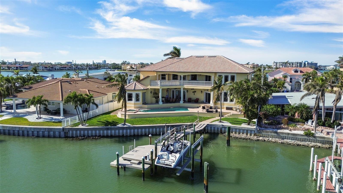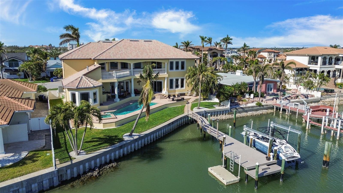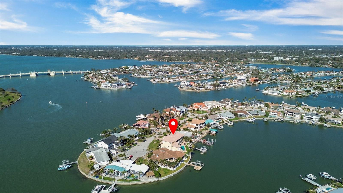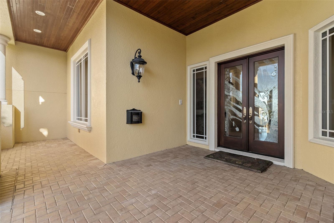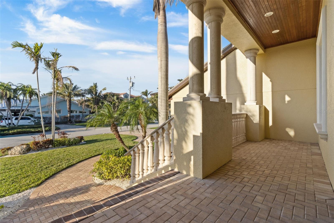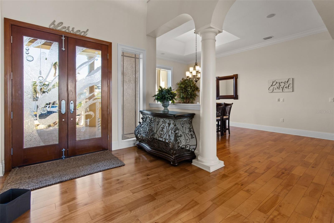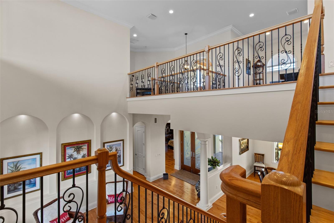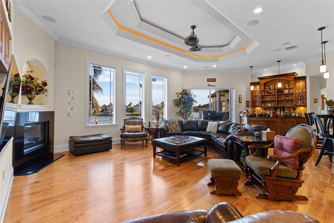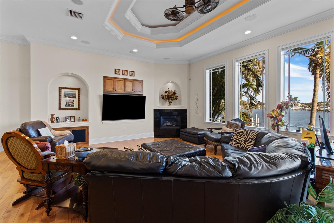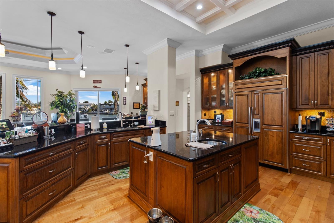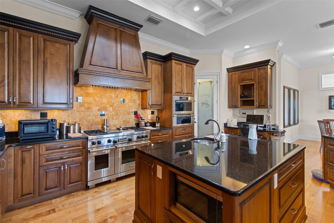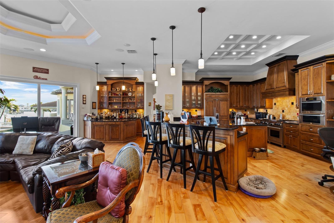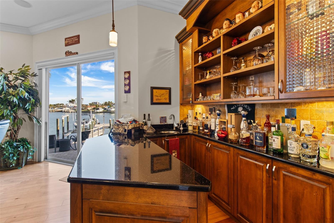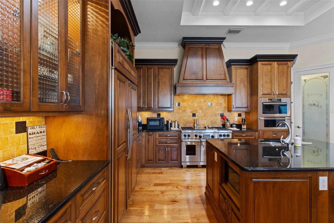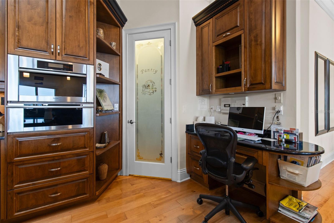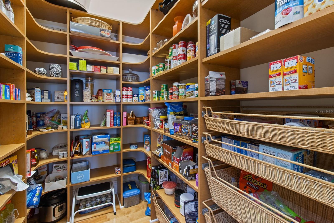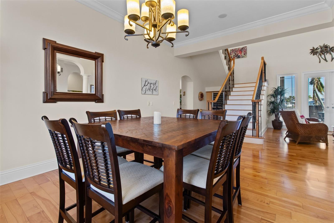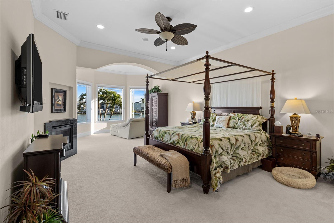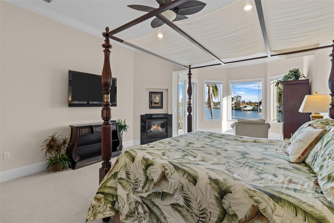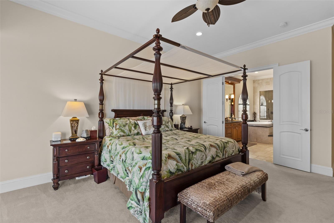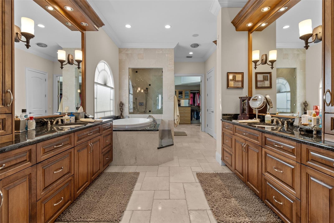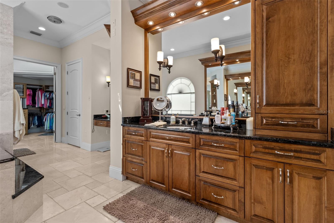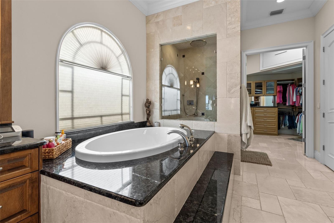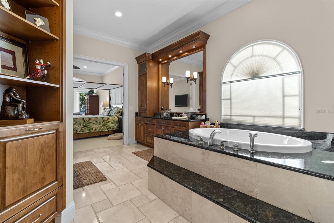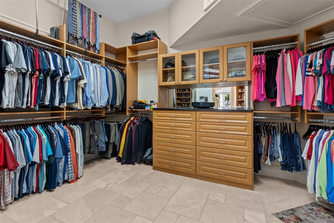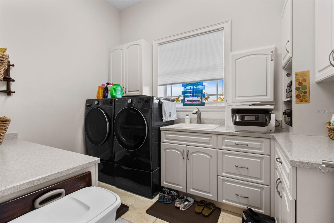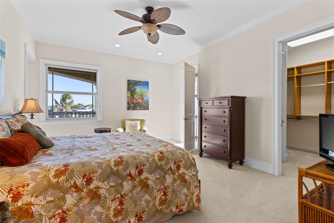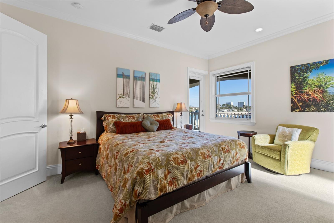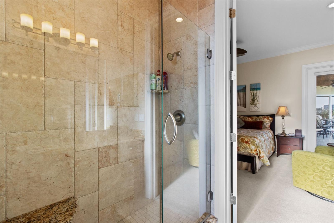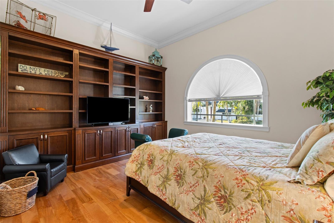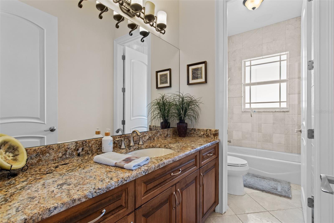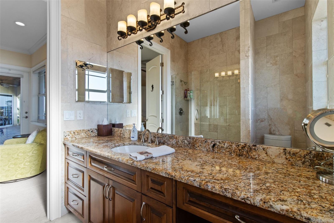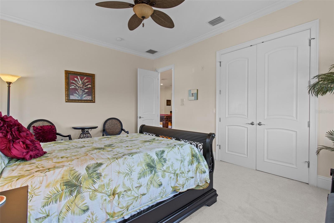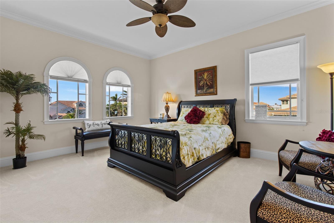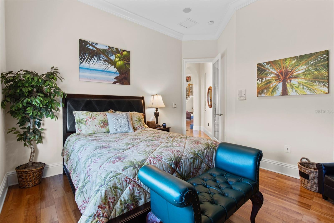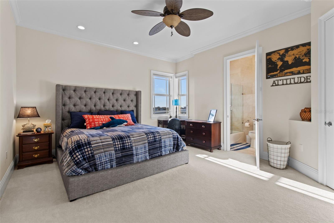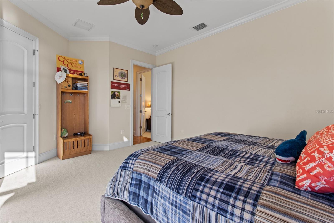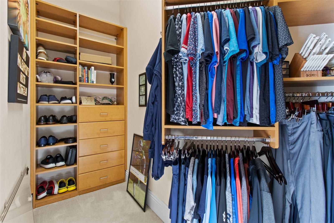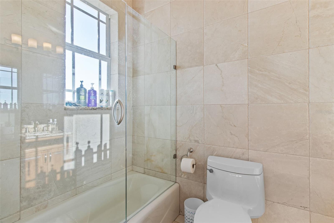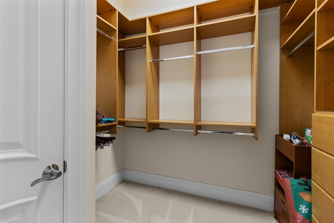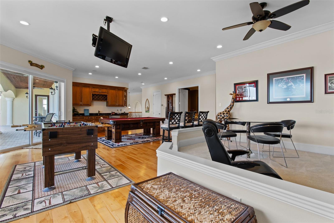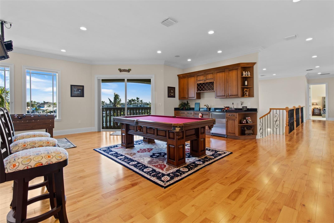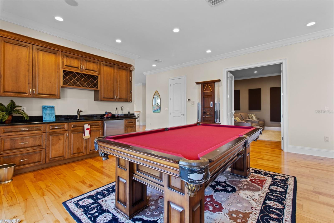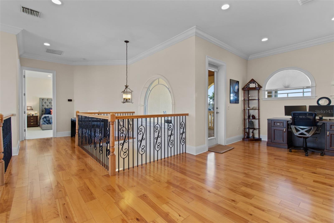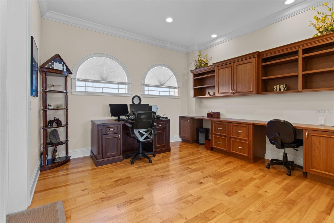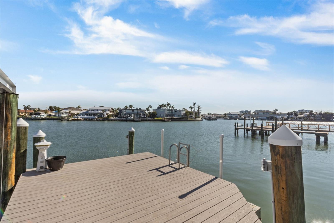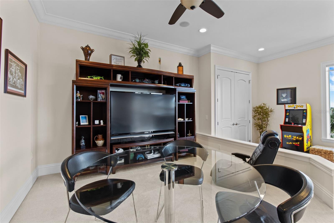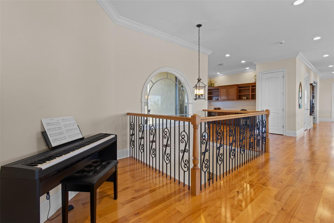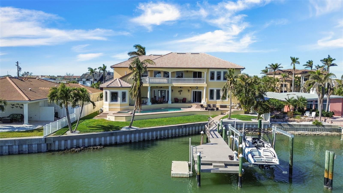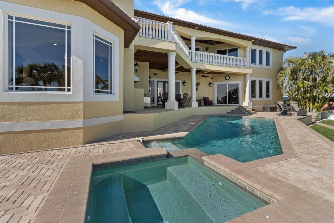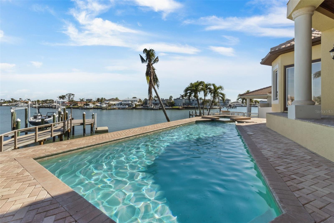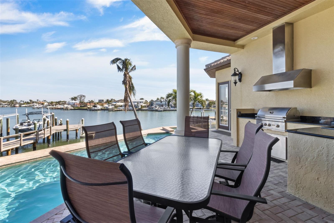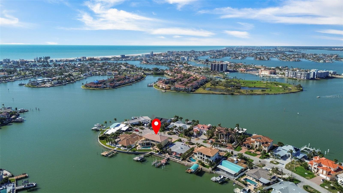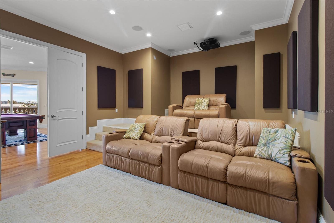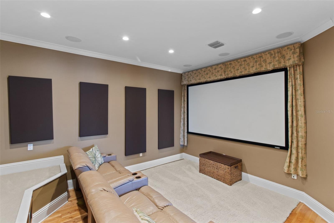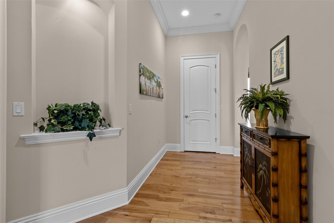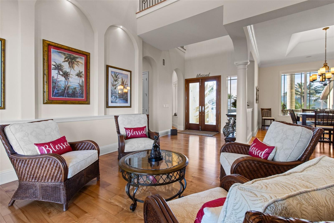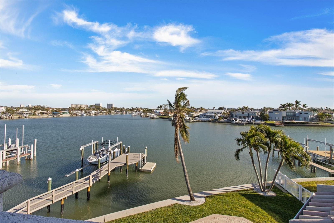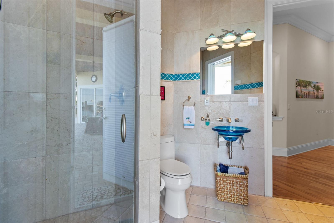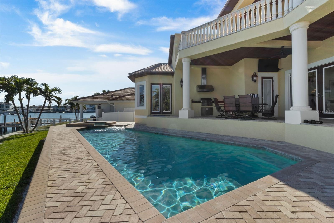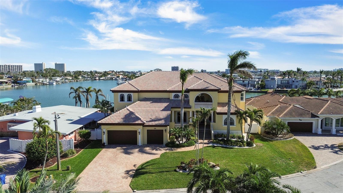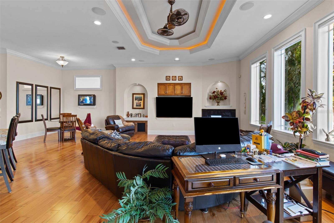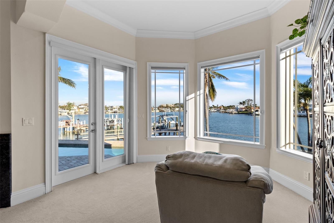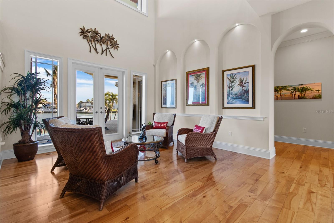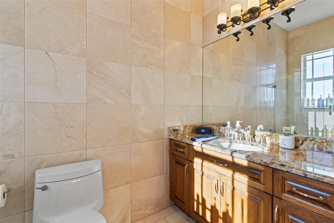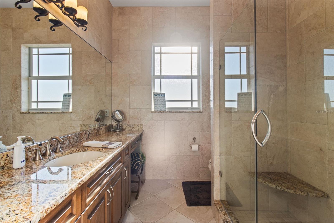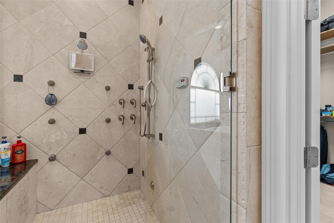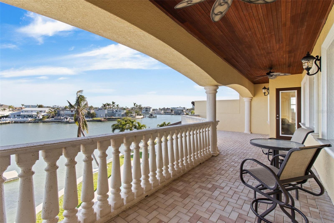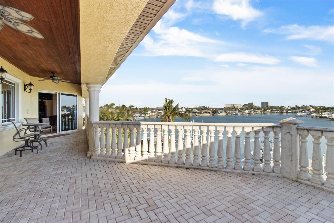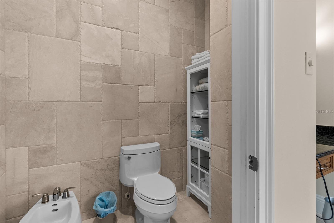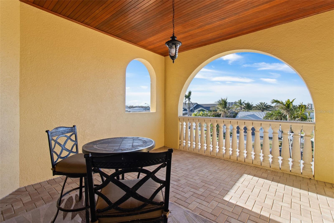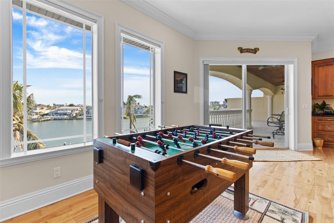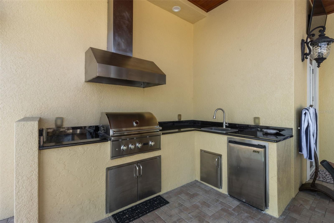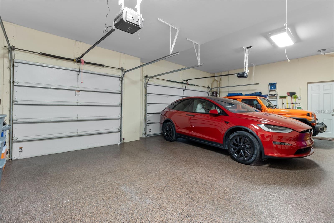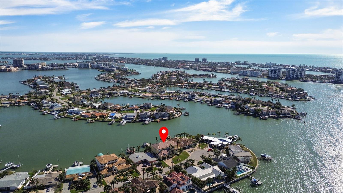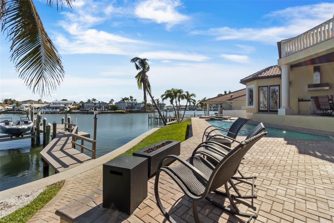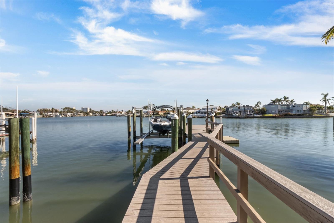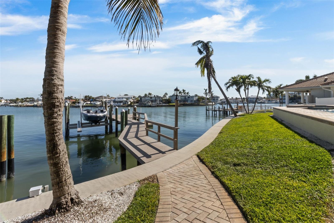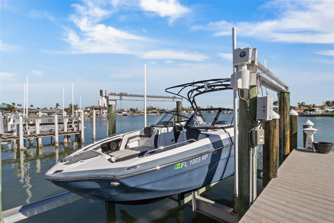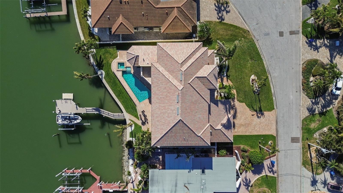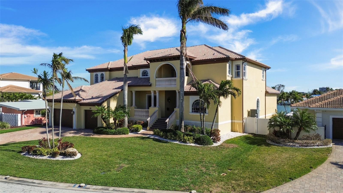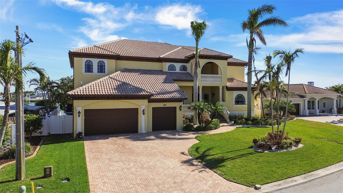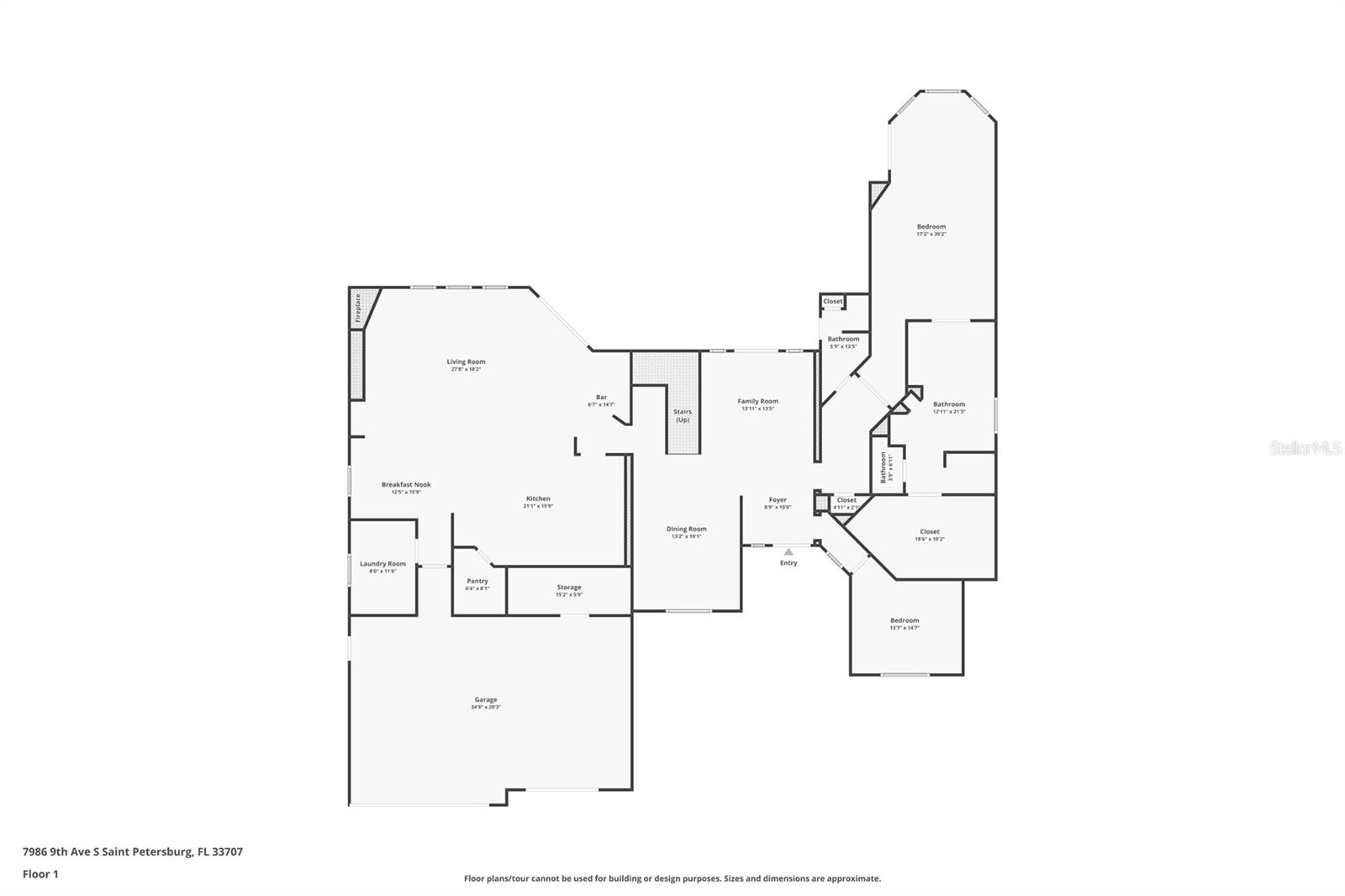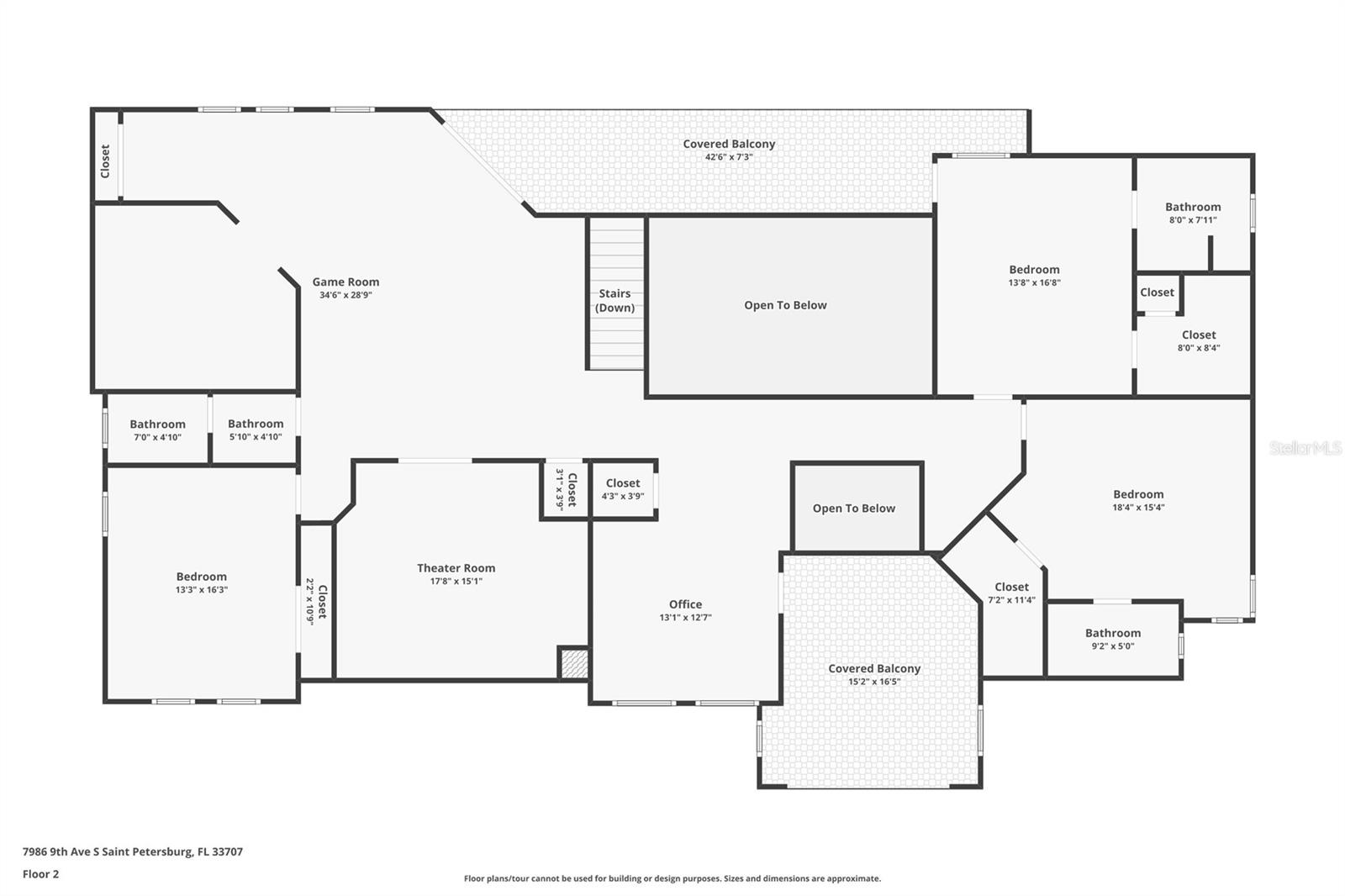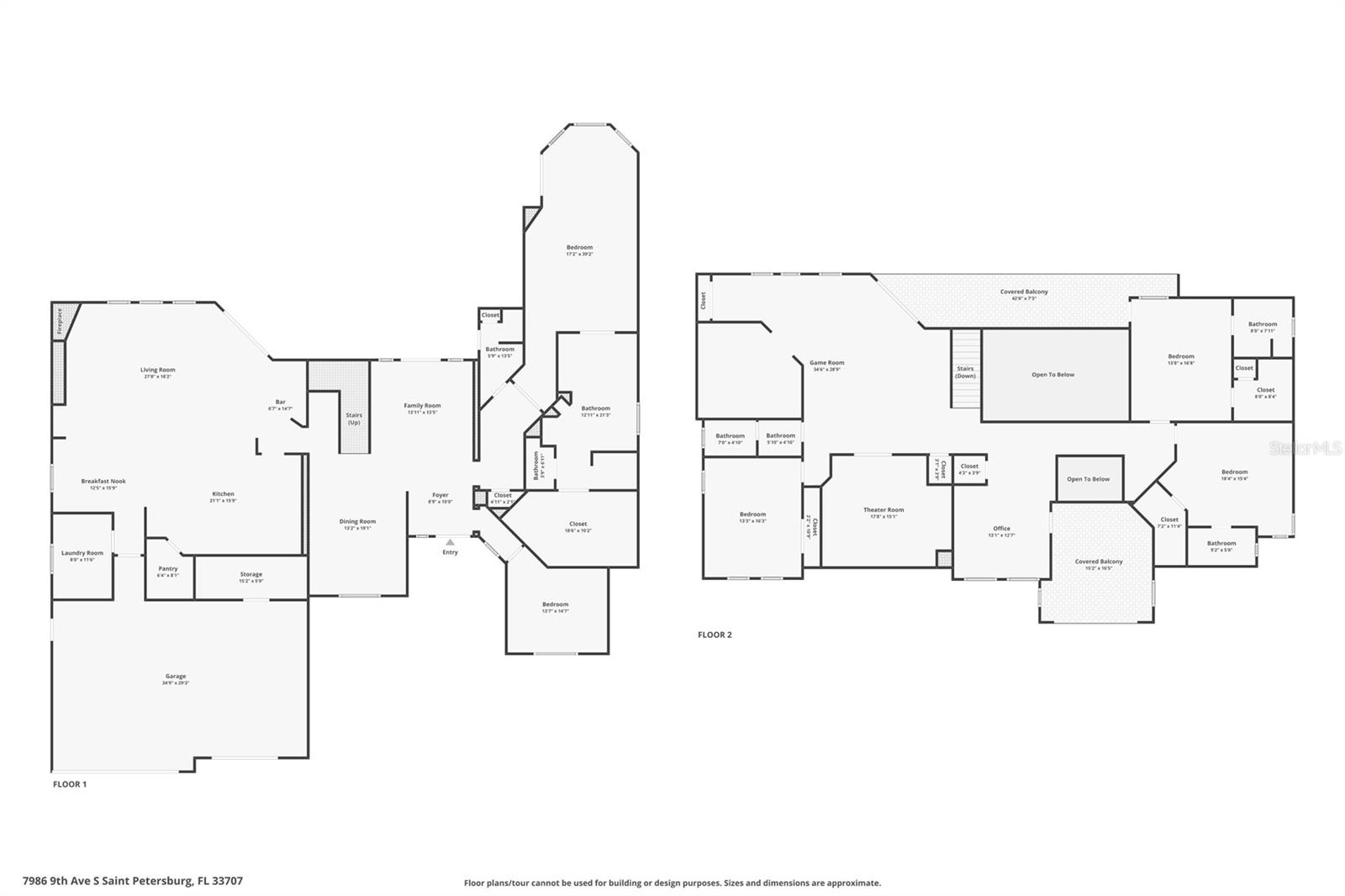7986 9th Avenue S, ST PETERSBURG, FL 33707
Property Photos
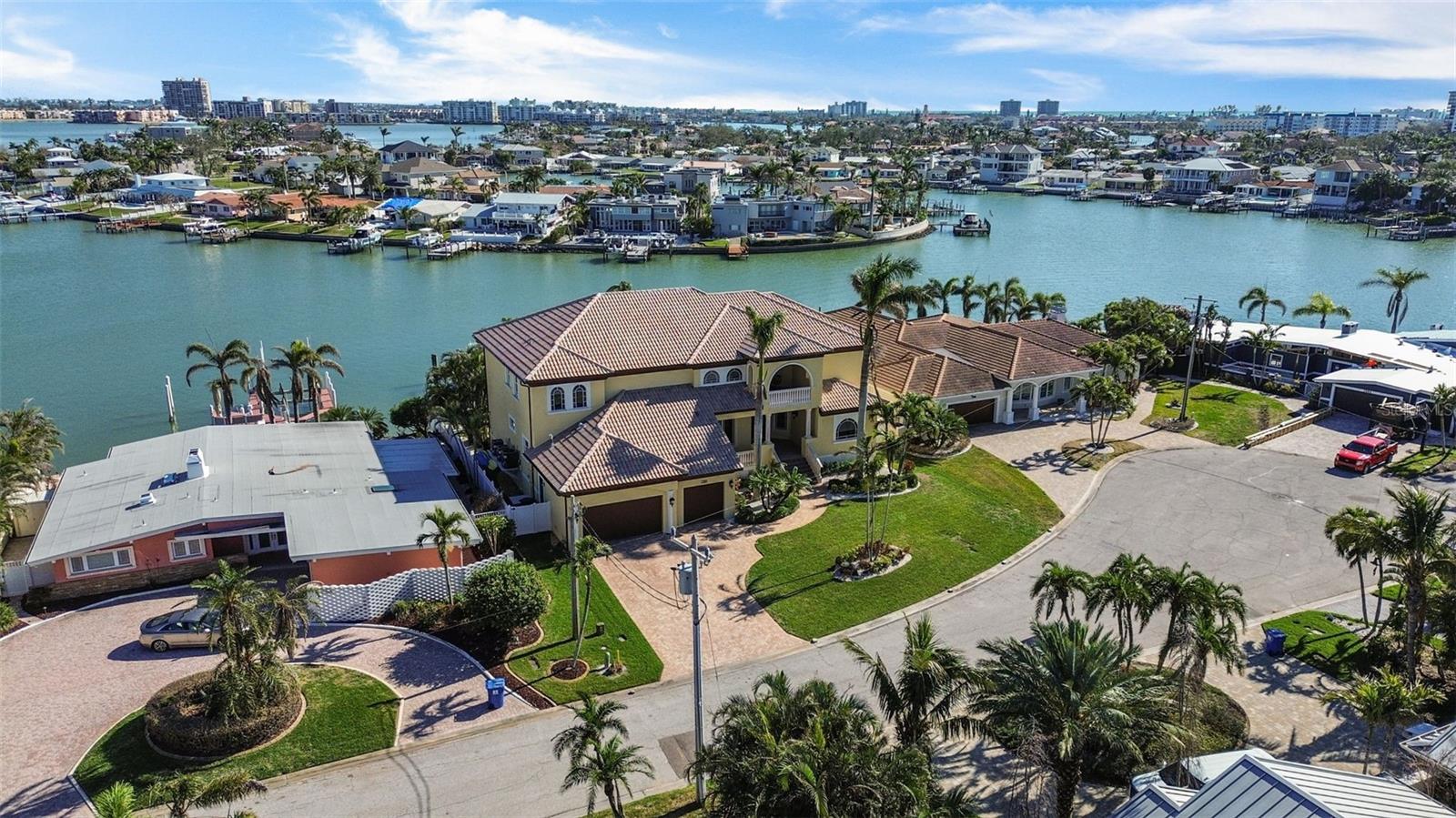
Would you like to sell your home before you purchase this one?
Priced at Only: $3,900,000
For more Information Call:
Address: 7986 9th Avenue S, ST PETERSBURG, FL 33707
Property Location and Similar Properties






- MLS#: TB8353929 ( Residential )
- Street Address: 7986 9th Avenue S
- Viewed: 142
- Price: $3,900,000
- Price sqft: $489
- Waterfront: Yes
- Wateraccess: Yes
- Waterfront Type: Intracoastal Waterway
- Year Built: 2008
- Bldg sqft: 7969
- Bedrooms: 5
- Total Baths: 5
- Full Baths: 5
- Garage / Parking Spaces: 3
- Days On Market: 35
- Additional Information
- Geolocation: 27.7638 / -82.7527
- County: PINELLAS
- City: ST PETERSBURG
- Zipcode: 33707
- Subdivision: South Cswy Isle Yacht Club Add
- Elementary School: Azalea Elementary PN
- Middle School: Azalea Middle PN
- High School: Boca Ciega High PN
- Provided by: ACCESS PARADISE REALTY
- Contact: Dana Tenaglia
- 727-410-3569

- DMCA Notice
Description
This elevated 5,798 sq. ft. waterfront masterpiece with 117 linear feet of seawall seamlessly blends elegance, durability, and modern convenience. Currently configured as a 5 bedroom, 5 bathroom home, with one of the downstairs bedrooms ideal as a private office.Built for both comfort and resilience with unparalleled storm protection, this solid block and poured concrete home features second floor construction using the Epicore system for maximum durability. Hurricane impact, shatterproof glass windows and doors (rated up to 150 mph), whole house generator hookups, and an elevated lot with a solid poured concrete seawall (raised 12 inches for added protection) ensure long term peace of mind.Designed for both seasoned chefs and avid entertainers, this gourmet kitchen is a showstopper. It boasts top of the line appliances, including a Wolf double oven with griddle and grill, a steamer, warming drawer, and a Sub Zero side by side refrigerator with a water and ice dispenser and a filtered drinking water system at the sink. Dual Fisher & Paykel dishwasher drawers provide effortless cleanup. Entertaining is a breeze with both a full and prep sink, each equipped with a garbage disposal. Storage abounds with a spacious walk in pantry and a built in desk for added convenience. The open concept layout seamlessly connects the kitchen to the family room with gas fireplace, and wet bar, which includes dual beverage drawersperfect for hosting. Even Gordon Ramsay would approve of this extraordinary culinary space! Luxury abounds inside, with custom California Closet systems in every closet and pantry. The sprawling open concept design maximizes breathtaking waterfront views from nearly every room.For entertainment, enjoy a private media room and an expansive upstairs game room, complete with a pool table (conveys with the home), a second wet bar with refrigerator and wine rack, and a raised platform originally designed as a gym. The second floor also features a dedicated loft study area with two built in desks, filing cabinets, and bookshelves.The home theater is fully equipped with a projector, acoustic tiles, six reclining chairs, and even a popcorn machinebringing the ultimate cinematic experience to your doorstep. Step outside and enjoy two oversized balconies offering breathtaking sunrise and sunset views. The resort style PebbleTec saltwater pool and spa is the ultimate relaxation zone, now upgraded with a brand new 2024 heater and a 2025 pool pump.The fully equipped outdoor kitchen (featuring a new 2025 grill with rotisserie, sink, and refrigerator) makes alfresco dining effortless. The composite dock includes a 15,000 lb. boat lift and a floating dock, making this property a boaters dream. The downstairs grand primary suite is a private sanctuary Including a gas fireplace and door to the outside terrace. The primary Bath is complete with a jetted tub, steam shower, dual sinks, vanity, bidet, and a massive walk in closet.ADDITIONAL HIGHLIGHTS
Three car garage with epoxy flooring, utility room with extra storage, and an electric car charging station
Expansive outdoor terrace and seating areas, all featuring stunning wooden ceilings
Natural gas throughout, with an extra hookup ready for a built in fire pit
massive Waterfront estate with 117 linear feet of seawall
This extraordinary home is priced to sell and ready for its lucky owner. Dont miss this rare opportunity in highly desirable Yacht Club Estates!
Description
This elevated 5,798 sq. ft. waterfront masterpiece with 117 linear feet of seawall seamlessly blends elegance, durability, and modern convenience. Currently configured as a 5 bedroom, 5 bathroom home, with one of the downstairs bedrooms ideal as a private office.Built for both comfort and resilience with unparalleled storm protection, this solid block and poured concrete home features second floor construction using the Epicore system for maximum durability. Hurricane impact, shatterproof glass windows and doors (rated up to 150 mph), whole house generator hookups, and an elevated lot with a solid poured concrete seawall (raised 12 inches for added protection) ensure long term peace of mind.Designed for both seasoned chefs and avid entertainers, this gourmet kitchen is a showstopper. It boasts top of the line appliances, including a Wolf double oven with griddle and grill, a steamer, warming drawer, and a Sub Zero side by side refrigerator with a water and ice dispenser and a filtered drinking water system at the sink. Dual Fisher & Paykel dishwasher drawers provide effortless cleanup. Entertaining is a breeze with both a full and prep sink, each equipped with a garbage disposal. Storage abounds with a spacious walk in pantry and a built in desk for added convenience. The open concept layout seamlessly connects the kitchen to the family room with gas fireplace, and wet bar, which includes dual beverage drawersperfect for hosting. Even Gordon Ramsay would approve of this extraordinary culinary space! Luxury abounds inside, with custom California Closet systems in every closet and pantry. The sprawling open concept design maximizes breathtaking waterfront views from nearly every room.For entertainment, enjoy a private media room and an expansive upstairs game room, complete with a pool table (conveys with the home), a second wet bar with refrigerator and wine rack, and a raised platform originally designed as a gym. The second floor also features a dedicated loft study area with two built in desks, filing cabinets, and bookshelves.The home theater is fully equipped with a projector, acoustic tiles, six reclining chairs, and even a popcorn machinebringing the ultimate cinematic experience to your doorstep. Step outside and enjoy two oversized balconies offering breathtaking sunrise and sunset views. The resort style PebbleTec saltwater pool and spa is the ultimate relaxation zone, now upgraded with a brand new 2024 heater and a 2025 pool pump.The fully equipped outdoor kitchen (featuring a new 2025 grill with rotisserie, sink, and refrigerator) makes alfresco dining effortless. The composite dock includes a 15,000 lb. boat lift and a floating dock, making this property a boaters dream. The downstairs grand primary suite is a private sanctuary Including a gas fireplace and door to the outside terrace. The primary Bath is complete with a jetted tub, steam shower, dual sinks, vanity, bidet, and a massive walk in closet.ADDITIONAL HIGHLIGHTS
Three car garage with epoxy flooring, utility room with extra storage, and an electric car charging station
Expansive outdoor terrace and seating areas, all featuring stunning wooden ceilings
Natural gas throughout, with an extra hookup ready for a built in fire pit
massive Waterfront estate with 117 linear feet of seawall
This extraordinary home is priced to sell and ready for its lucky owner. Dont miss this rare opportunity in highly desirable Yacht Club Estates!
Payment Calculator
- Principal & Interest -
- Property Tax $
- Home Insurance $
- HOA Fees $
- Monthly -
For a Fast & FREE Mortgage Pre-Approval Apply Now
Apply Now
 Apply Now
Apply NowFeatures
Building and Construction
- Covered Spaces: 0.00
- Exterior Features: Balcony, Dog Run, Irrigation System, Lighting, Outdoor Grill, Outdoor Kitchen, Private Mailbox, Sliding Doors, Storage
- Flooring: Carpet, Travertine, Wood
- Living Area: 5798.00
- Roof: Built-Up, Tile
School Information
- High School: Boca Ciega High-PN
- Middle School: Azalea Middle-PN
- School Elementary: Azalea Elementary-PN
Garage and Parking
- Garage Spaces: 3.00
- Open Parking Spaces: 0.00
Eco-Communities
- Pool Features: Gunite, Heated, In Ground, Lighting
- Water Source: Public
Utilities
- Carport Spaces: 0.00
- Cooling: Central Air, Zoned
- Heating: Central, Zoned
- Sewer: Public Sewer
- Utilities: Cable Connected, Electricity Connected, Natural Gas Connected, Public, Sewer Connected, Sprinkler Recycled
Finance and Tax Information
- Home Owners Association Fee: 0.00
- Insurance Expense: 0.00
- Net Operating Income: 0.00
- Other Expense: 0.00
- Tax Year: 2024
Other Features
- Appliances: Bar Fridge, Built-In Oven, Dishwasher, Disposal, Microwave, Other, Range, Range Hood, Refrigerator, Tankless Water Heater, Water Filtration System, Water Softener, Wine Refrigerator
- Country: US
- Interior Features: Built-in Features, Cathedral Ceiling(s), Ceiling Fans(s), Central Vaccum, Coffered Ceiling(s), Crown Molding, Eat-in Kitchen, High Ceilings, Open Floorplan, Primary Bedroom Main Floor, Solid Surface Counters, Solid Wood Cabinets, Split Bedroom, Stone Counters, Thermostat, Tray Ceiling(s), Window Treatments
- Legal Description: SOUTH CAUSEWAY ISLE YACHT CLUB ADD BLK 1, LOT 37 & W 25 FT OF LOT 38
- Levels: Two
- Area Major: 33707 - St Pete/South Pasadena/Gulfport/St Pete Bc
- Occupant Type: Owner
- Parcel Number: 25-31-15-84096-001-0370
- Views: 142
- Zoning Code: SFR
Nearby Subdivisions
Bear Creek Estates
Bellecrest Heights
Beverly Hills
Brookwood 1st Add
Brookwood Sub
Causeway Isles
Causeway Isles 1st Add
Davista Rev Map Of
Forest Hills Sub
Pelican Creek 2nd Add
Pelican Creek Sub
Skimmer Point Phase Iii
South Causeway Isle 2nd Add
South Cswy Isle 2nd Add
South Cswy Isle 3rd Add
South Cswy Isle 4th Add
South Cswy Isle Sub
South Cswy Isle Yacht Club 2nd
South Cswy Isle Yacht Club 4th
South Cswy Isle Yacht Club 5th
South Cswy Isle Yacht Club Add
South Davista Rev Map
Sub Of Ne 14 Of Ne 14
Veteran City
Westminster Place



