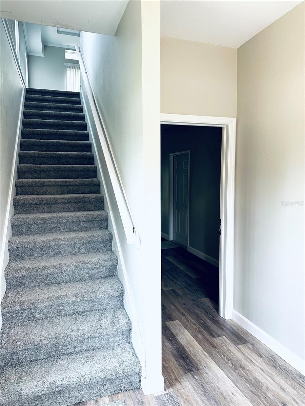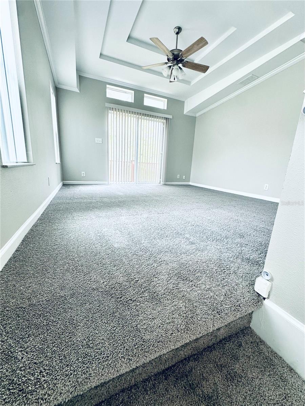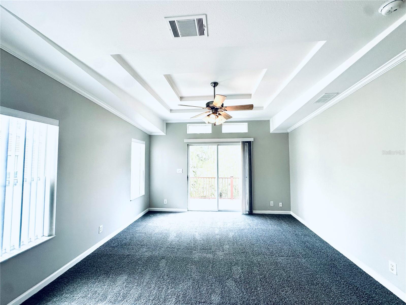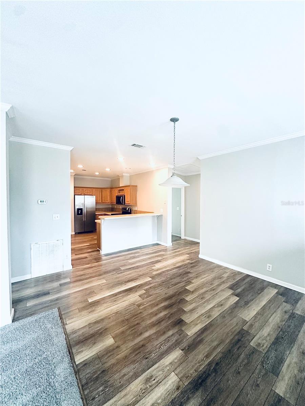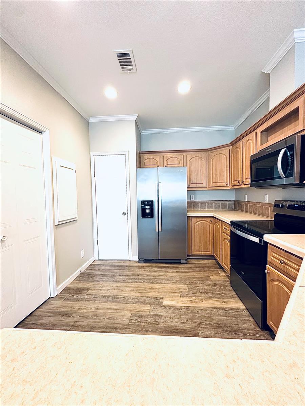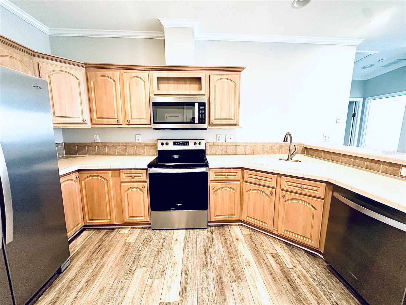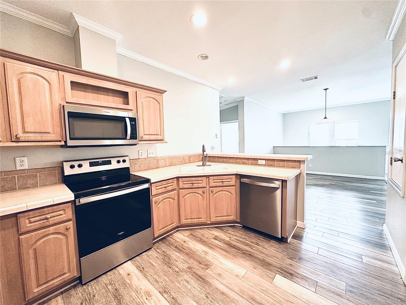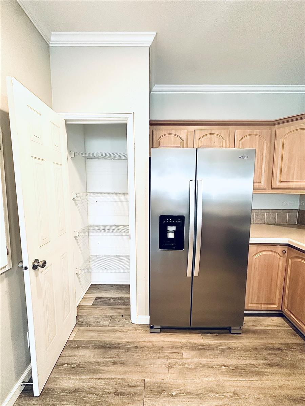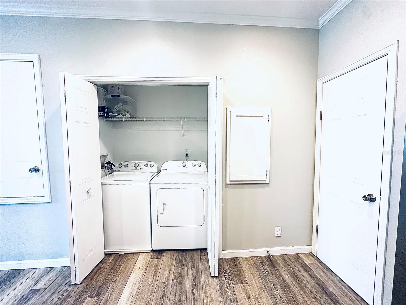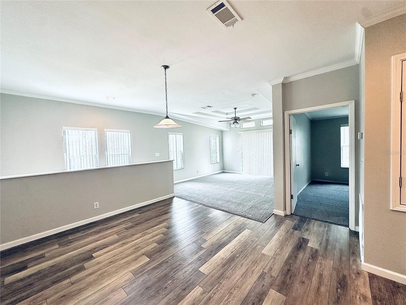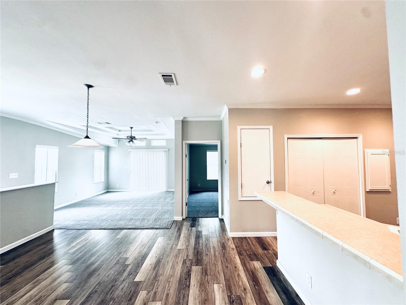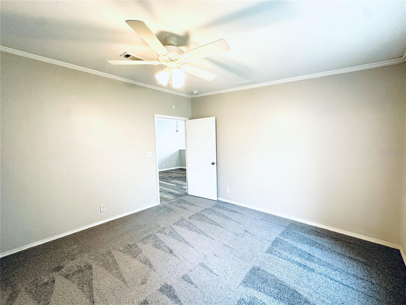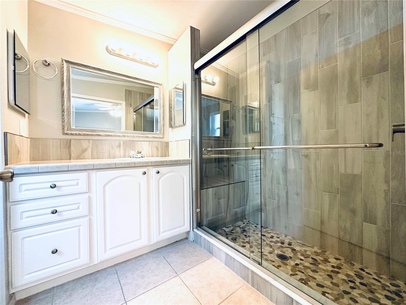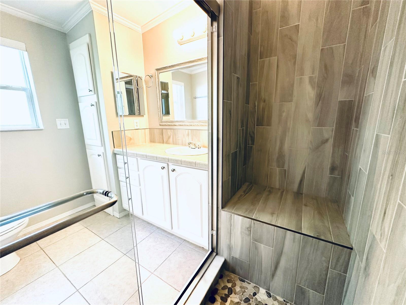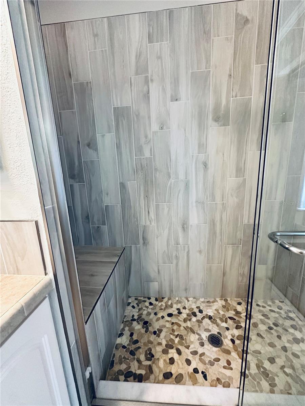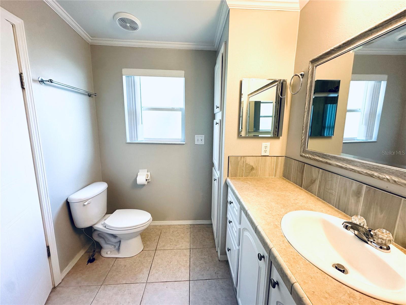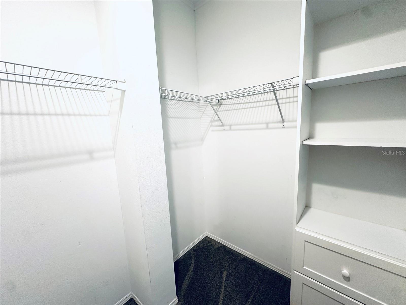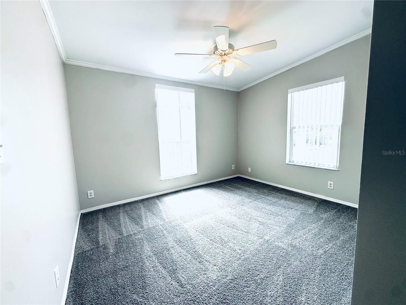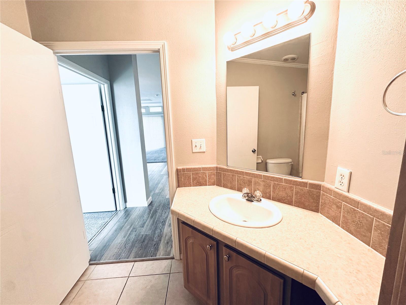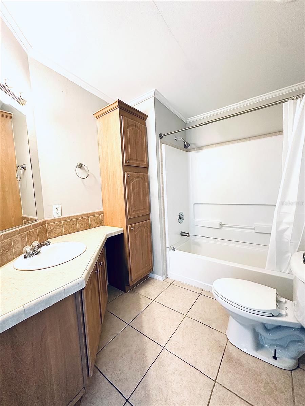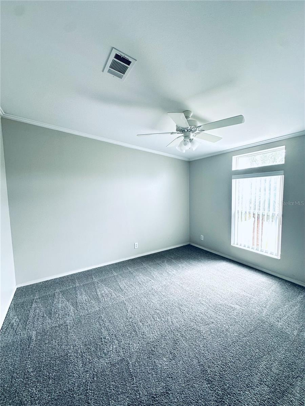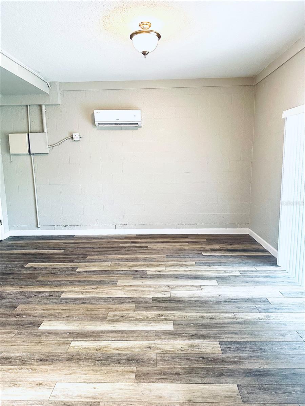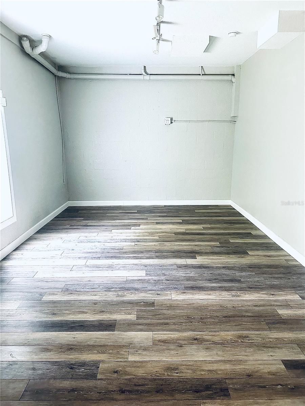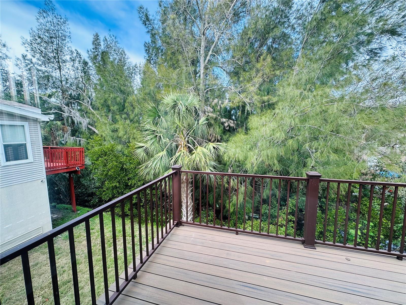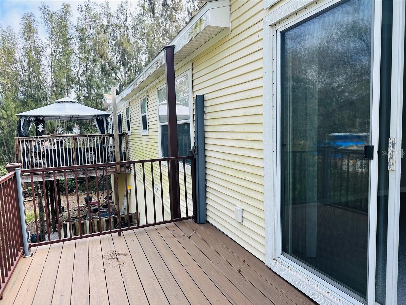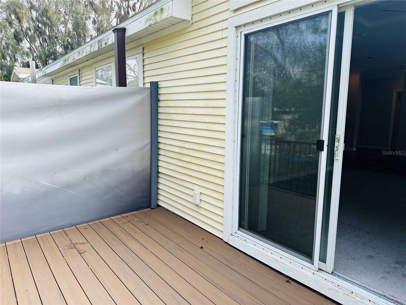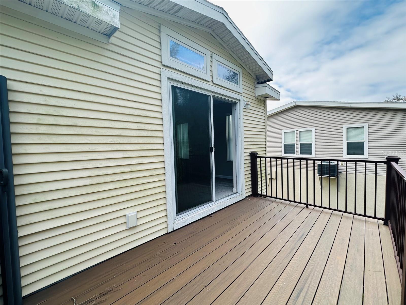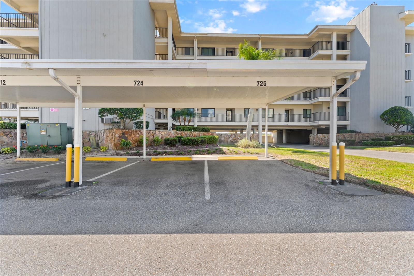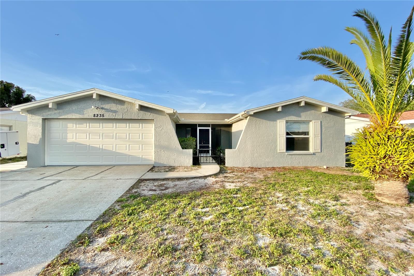4907 Marina Palms Drive, PORT RICHEY, FL 34668
Property Photos
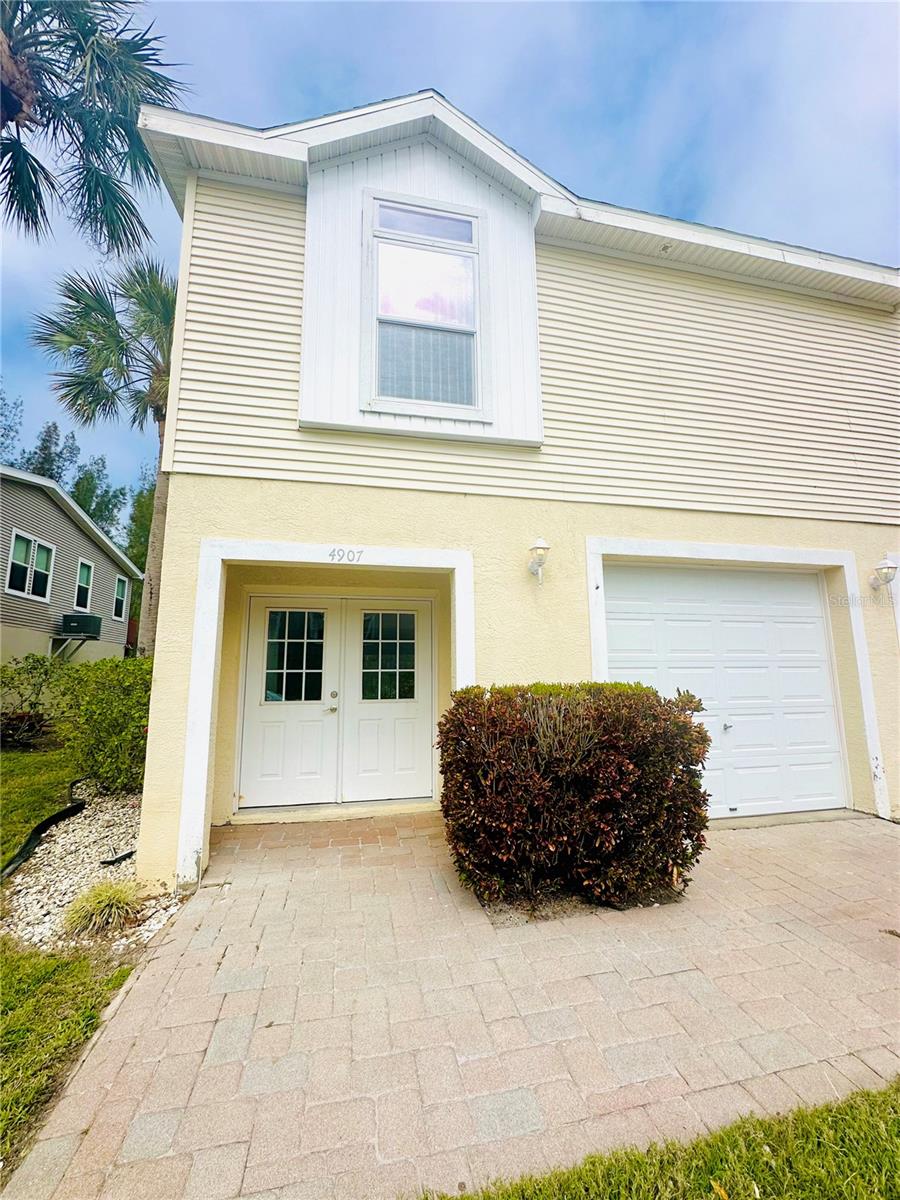
Would you like to sell your home before you purchase this one?
Priced at Only: $2,400
For more Information Call:
Address: 4907 Marina Palms Drive, PORT RICHEY, FL 34668
Property Location and Similar Properties






- MLS#: TB8354940 ( Residential Lease )
- Street Address: 4907 Marina Palms Drive
- Viewed: 86
- Price: $2,400
- Price sqft: $1
- Waterfront: No
- Year Built: 2005
- Bldg sqft: 2624
- Bedrooms: 4
- Total Baths: 2
- Full Baths: 2
- Garage / Parking Spaces: 2
- Days On Market: 35
- Additional Information
- Geolocation: 28.2694 / -82.7333
- County: PASCO
- City: PORT RICHEY
- Zipcode: 34668
- Subdivision: Indian Trace
- Elementary School: Richey Elementary School
- Middle School: Gulf Middle PO
- High School: Gulf High PO
- Provided by: KELLER WILLIAMS REALTY- PALM H
- Contact: Vanessa Leonard
- 727-772-0772

- DMCA Notice
Description
Available immediately! This beautifully renovated and move in ready home offers spacious living, modern upgrades, and a prime location to enjoy the best of Florida living. The open floor plan is filled with natural light and features high tray ceilings, creating an airy and inviting atmosphere. The master suite boasts an en suite bathroom and a walk in closet, while the two upstairs bedrooms share a convenient hallway bathroom. A bonus room downstairs can serve as a fourth bedroom, and another flex space is perfect for an office, playroom, or additional sitting area. The updated kitchen is equipped with a stainless steel side by side refrigerator, dishwasher, and microwave. It also includes a pantry and a laundry closet with a washer and dryer for added convenience. Pet's may be allowed with owner approval and additional fees. Outside, you'll find ample space to relax, along with a beautifully landscaped pond. The oversized two car garage provides plenty of storage, and the low maintenance lifestyle includes access to a pool, hot tub/spa, ground maintenance, and trash service. Located in a golf cart friendly community, this home offers easy access to waterfront restaurants, the Gulf, and numerous nearby parks. Downtown shopping, dining, and boat ramps are all within minutes, making this the perfect place to enjoy Floridas outdoor lifestyle. Dont miss the opportunity to make this exceptional home yoursschedule a viewing today! The downstairs area is an added 860 sqft of air conditioned living space to the spacious 1,360 living space upstairs making it a total of 2220 sqft.
Description
Available immediately! This beautifully renovated and move in ready home offers spacious living, modern upgrades, and a prime location to enjoy the best of Florida living. The open floor plan is filled with natural light and features high tray ceilings, creating an airy and inviting atmosphere. The master suite boasts an en suite bathroom and a walk in closet, while the two upstairs bedrooms share a convenient hallway bathroom. A bonus room downstairs can serve as a fourth bedroom, and another flex space is perfect for an office, playroom, or additional sitting area. The updated kitchen is equipped with a stainless steel side by side refrigerator, dishwasher, and microwave. It also includes a pantry and a laundry closet with a washer and dryer for added convenience. Pet's may be allowed with owner approval and additional fees. Outside, you'll find ample space to relax, along with a beautifully landscaped pond. The oversized two car garage provides plenty of storage, and the low maintenance lifestyle includes access to a pool, hot tub/spa, ground maintenance, and trash service. Located in a golf cart friendly community, this home offers easy access to waterfront restaurants, the Gulf, and numerous nearby parks. Downtown shopping, dining, and boat ramps are all within minutes, making this the perfect place to enjoy Floridas outdoor lifestyle. Dont miss the opportunity to make this exceptional home yoursschedule a viewing today! The downstairs area is an added 860 sqft of air conditioned living space to the spacious 1,360 living space upstairs making it a total of 2220 sqft.
Payment Calculator
- Principal & Interest -
- Property Tax $
- Home Insurance $
- HOA Fees $
- Monthly -
For a Fast & FREE Mortgage Pre-Approval Apply Now
Apply Now
 Apply Now
Apply NowFeatures
Building and Construction
- Covered Spaces: 0.00
- Flooring: Carpet, Ceramic Tile, Tile
- Living Area: 2220.00
Property Information
- Property Condition: Completed
School Information
- High School: Gulf High-PO
- Middle School: Gulf Middle-PO
- School Elementary: Richey Elementary School
Garage and Parking
- Garage Spaces: 2.00
- Open Parking Spaces: 0.00
- Parking Features: Driveway
Eco-Communities
- Water Source: Public
Utilities
- Carport Spaces: 0.00
- Cooling: Central Air
- Heating: Central
- Pets Allowed: Breed Restrictions, Pet Deposit, Size Limit, Yes
- Sewer: Public Sewer
- Utilities: Cable Available, Electricity Available, Sewer Available, Water Available
Amenities
- Association Amenities: Pool, Spa/Hot Tub
Finance and Tax Information
- Home Owners Association Fee: 0.00
- Insurance Expense: 0.00
- Net Operating Income: 0.00
- Other Expense: 0.00
Other Features
- Appliances: Dishwasher, Disposal, Dryer, Ice Maker, Microwave, Range, Refrigerator, Washer
- Association Name: Jamie Mick
- Association Phone: 727-817-1415
- Country: US
- Furnished: Unfurnished
- Interior Features: High Ceilings, Living Room/Dining Room Combo, Split Bedroom
- Levels: Two
- Area Major: 34668 - Port Richey
- Occupant Type: Vacant
- Parcel Number: 16-25-31-0090-00A00-0360
- Views: 86
Owner Information
- Owner Pays: Grounds Care, Pest Control, Trash Collection
Similar Properties
Nearby Subdivisions
Aristida Ph 02b
Bear Creek Sub
Behms Sub
Brown Acres
Cotee River Twnhms
Coventry
Embassy Hills
Gulf Highlands
Indian Trace
Palm Terrace Gardens
Radcliffe Estates
Regency Park
Ridge Crest Gardens
San Clemente Village
Sand Pebble Pointe Condo 01
Sand Pebble Pointe Condo 01 Am
Sand Pebble Pointe Condo 03
The Lakes
Timber Oaks Fairway Villas
West Port Sub



