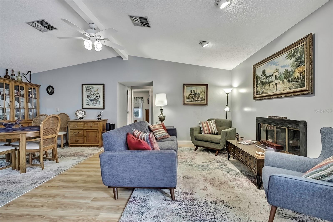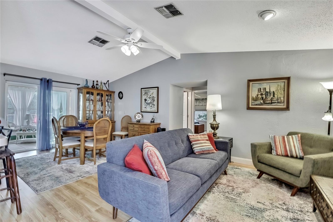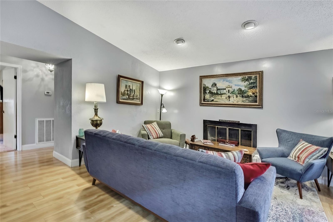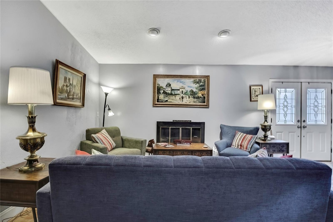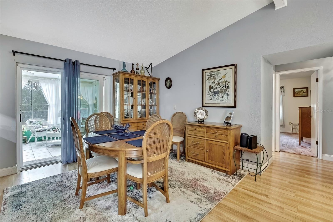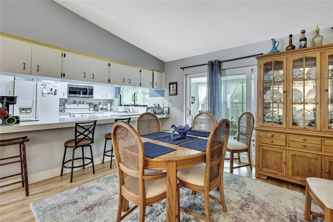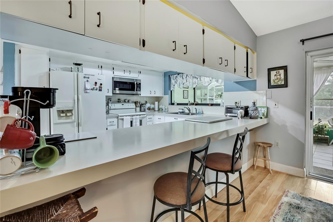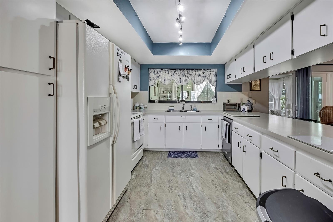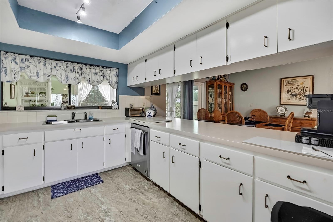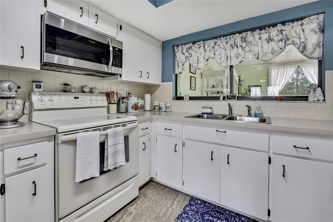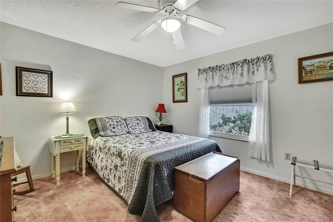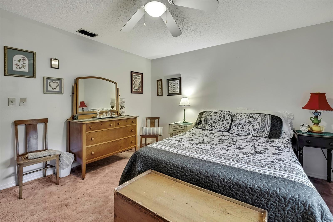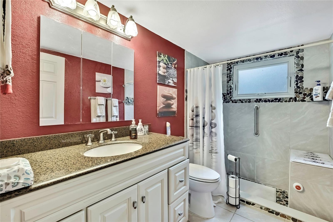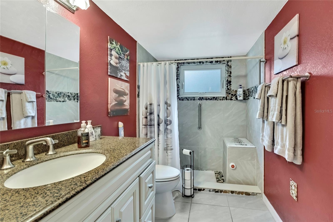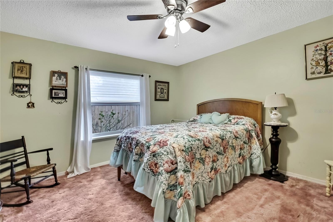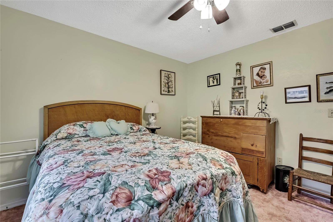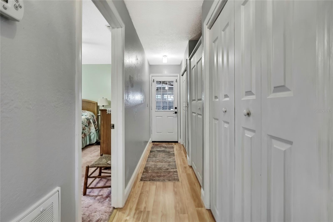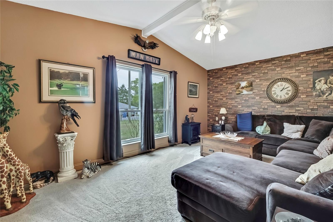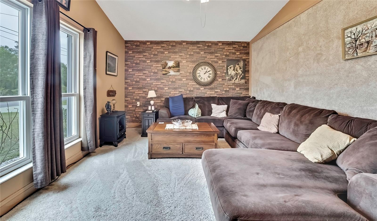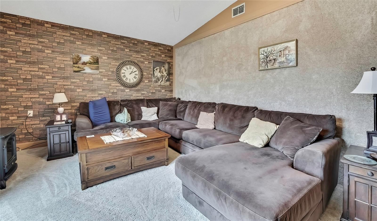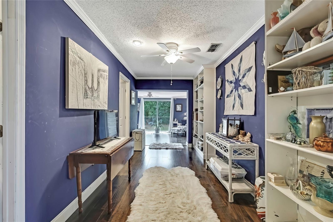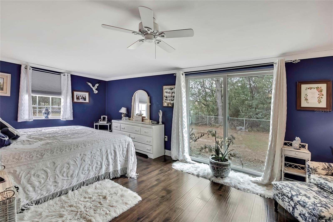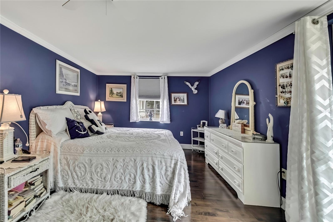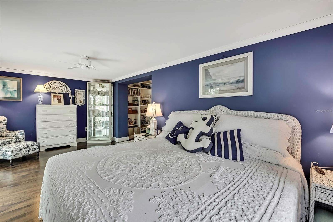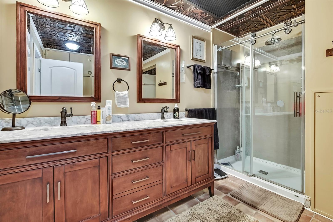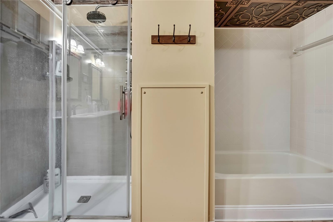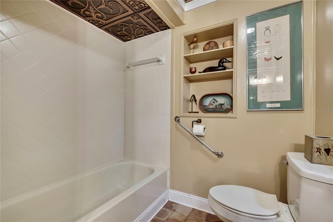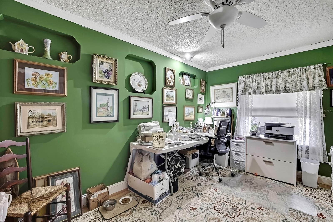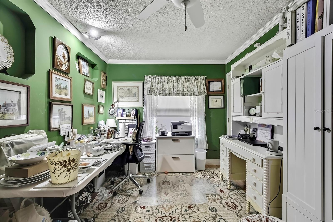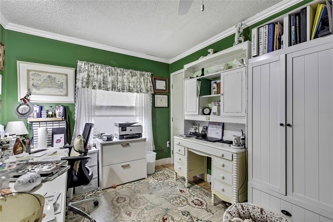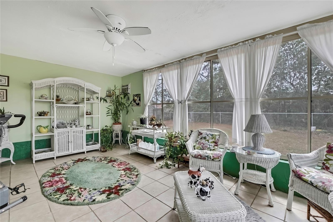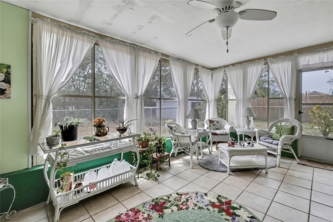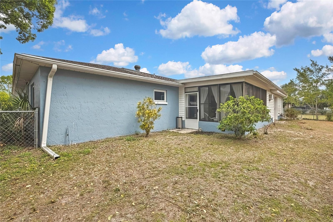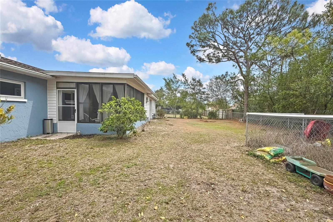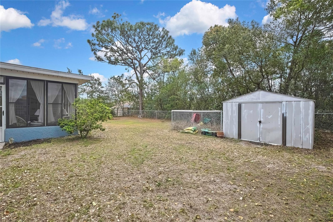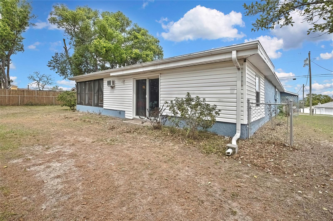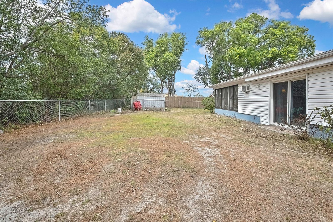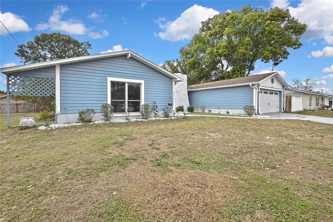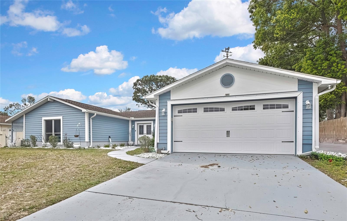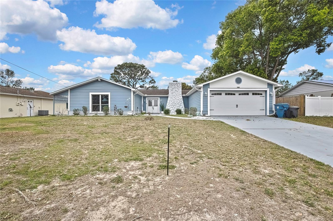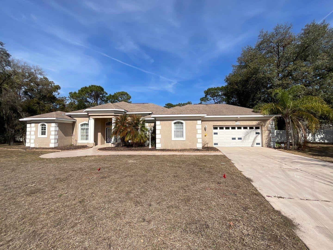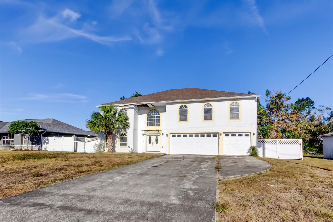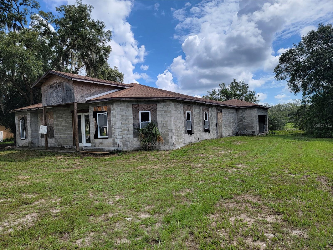11000 Claymore Street, SPRING HILL, FL 34608
Property Photos
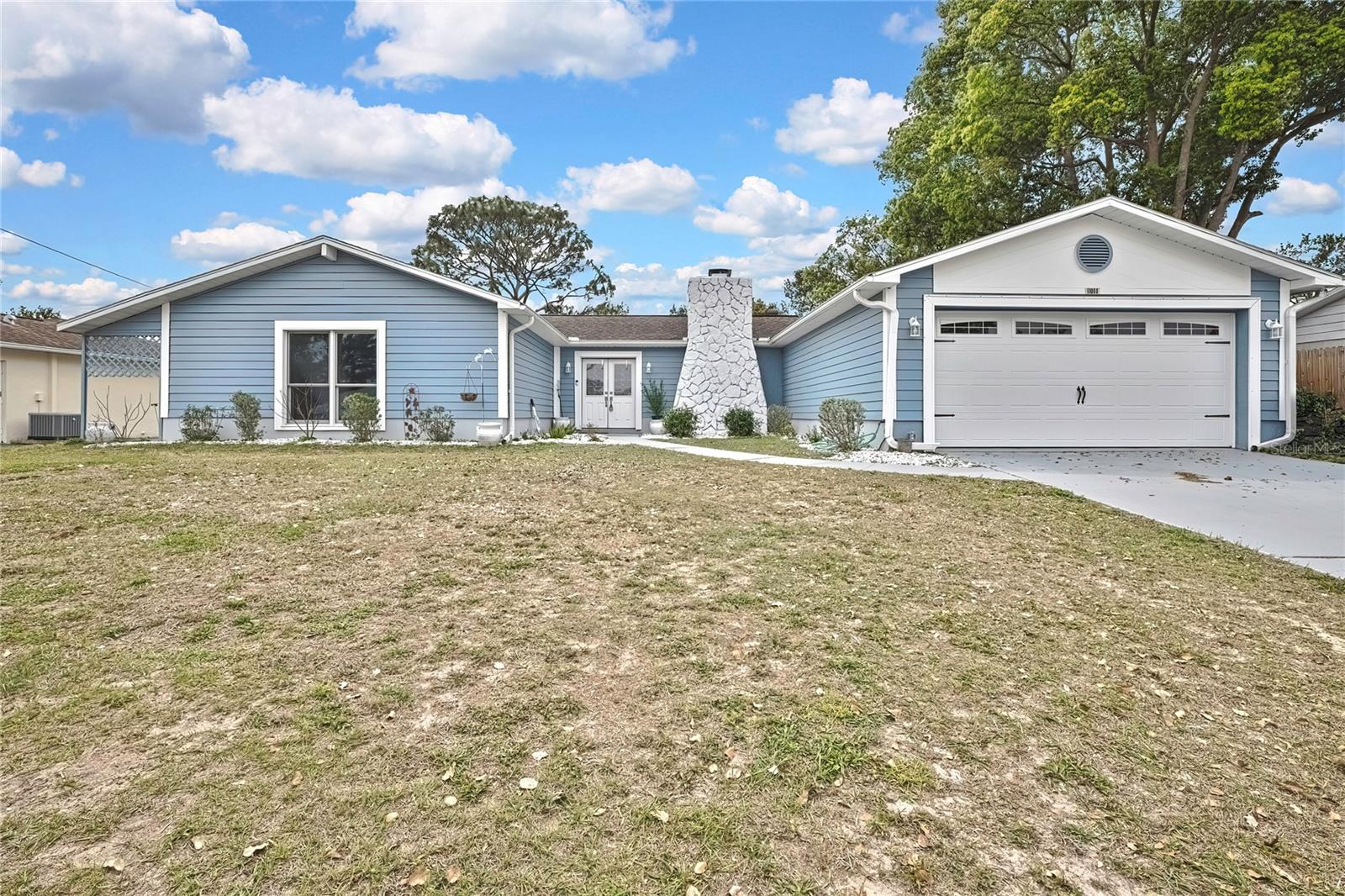
Would you like to sell your home before you purchase this one?
Priced at Only: $399,900
For more Information Call:
Address: 11000 Claymore Street, SPRING HILL, FL 34608
Property Location and Similar Properties






- MLS#: TB8364817 ( Residential )
- Street Address: 11000 Claymore Street
- Viewed: 25
- Price: $399,900
- Price sqft: $139
- Waterfront: No
- Year Built: 1980
- Bldg sqft: 2878
- Bedrooms: 4
- Total Baths: 2
- Full Baths: 2
- Garage / Parking Spaces: 2
- Days On Market: 7
- Additional Information
- Geolocation: 28.4704 / -82.5438
- County: HERNANDO
- City: SPRING HILL
- Zipcode: 34608
- Subdivision: Spring Hill
- Elementary School: J.D. Floyd Elementary School
- Middle School: Powell Middle
- High School: Frank W Springstead
- Provided by: DALTON WADE INC
- Contact: Terri Osborn
- 888-668-8283

- DMCA Notice
Description
Beautifully updated 4 bedroom, 2 bath, 2 car garage home in the heart of Spring Hill! This spacious home features a huge primary bedroom with ample space for an office or exercise area, an updated ensuite bath with a walk in shower with rolling glass doors, a separate tub, granite counters with double sinks, and stunning copper ceilings. The bright and open floor plan boasts a resurfaced kitchen with updated cabinets and counters, a cozy family room with a fireplace, a dining room, and even a man cave or movie room. Enjoy peace of mind with new windows and hurricane proof sliders. Storage is abundant with closets galore, and the second bath has been completely remodeled. Flooring includes laminate and tile, with carpet in two bedrooms. Step outside to a massive lanai with new windows, overlooking a fully fenced in yardperfect for a new family to move right in. So many possibilities in this must see home!
Description
Beautifully updated 4 bedroom, 2 bath, 2 car garage home in the heart of Spring Hill! This spacious home features a huge primary bedroom with ample space for an office or exercise area, an updated ensuite bath with a walk in shower with rolling glass doors, a separate tub, granite counters with double sinks, and stunning copper ceilings. The bright and open floor plan boasts a resurfaced kitchen with updated cabinets and counters, a cozy family room with a fireplace, a dining room, and even a man cave or movie room. Enjoy peace of mind with new windows and hurricane proof sliders. Storage is abundant with closets galore, and the second bath has been completely remodeled. Flooring includes laminate and tile, with carpet in two bedrooms. Step outside to a massive lanai with new windows, overlooking a fully fenced in yardperfect for a new family to move right in. So many possibilities in this must see home!
Payment Calculator
- Principal & Interest -
- Property Tax $
- Home Insurance $
- HOA Fees $
- Monthly -
For a Fast & FREE Mortgage Pre-Approval Apply Now
Apply Now
 Apply Now
Apply NowFeatures
Building and Construction
- Covered Spaces: 0.00
- Exterior Features: Sliding Doors
- Flooring: Carpet, Ceramic Tile, Laminate
- Living Area: 2137.00
- Roof: Shingle
School Information
- High School: Frank W Springstead
- Middle School: Powell Middle
- School Elementary: J.D. Floyd Elementary School
Garage and Parking
- Garage Spaces: 2.00
- Open Parking Spaces: 0.00
Eco-Communities
- Water Source: Public
Utilities
- Carport Spaces: 0.00
- Cooling: Central Air
- Heating: Central
- Sewer: Septic Tank
- Utilities: BB/HS Internet Available, Cable Available
Finance and Tax Information
- Home Owners Association Fee: 0.00
- Insurance Expense: 0.00
- Net Operating Income: 0.00
- Other Expense: 0.00
- Tax Year: 2024
Other Features
- Accessibility Features: Visitor Bathroom, Accessible Hallway(s)
- Appliances: Dishwasher, Dryer, Microwave, Range, Refrigerator, Washer
- Country: US
- Furnished: Unfurnished
- Interior Features: Cathedral Ceiling(s), Ceiling Fans(s), Crown Molding, High Ceilings, Open Floorplan, Split Bedroom, Walk-In Closet(s)
- Legal Description: SPRING HILL UNIT 9 BLK 555 LOT 3
- Levels: One
- Area Major: 34608 - Spring Hill/Brooksville
- Occupant Type: Owner
- Parcel Number: R32-323-17-5090-0555-0030
- Views: 25
- Zoning Code: PDP
Similar Properties
Nearby Subdivisions
Amidon Woods
Gardens At Seven Hills Ph 3
Golfers Club Est Unit 11
Golfers Club Estate
Links At Seven Hills
Links At Seven Hills Unit 10
Oakridge Estates
Oakridge Estates Unit 1
Orchard Park
Orchard Park Unit 3
Palms At Seven Hills
Reserve At Seven Hills Ph 2
Seven Hills
Seven Hills Club Estates
Seven Hills Unit 1
Seven Hills Unit 2
Seven Hills Unit 3
Seven Hills Unit 6
Skyland Pines
Solar Woods Estates
Spring Hill
Spring Hill Un 4
Spring Hill Un 7
Spring Hill Un 8
Spring Hill Unit 1
Spring Hill Unit 14
Spring Hill Unit 15
Spring Hill Unit 16
Spring Hill Unit 17
Spring Hill Unit 18
Spring Hill Unit 20
Spring Hill Unit 21
Spring Hill Unit 22
Spring Hill Unit 23
Spring Hill Unit 25
Spring Hill Unit 25 Repl 2
Spring Hill Unit 25 Repl 4
Spring Hill Unit 4
Spring Hill Unit 5
Spring Hill Unit 6
Spring Hill Unit 7
Spring Hill Unit 8
Spring Hill Unit 9
Spring Hill Unti 17
Spring Hill.
Waterfall Place



