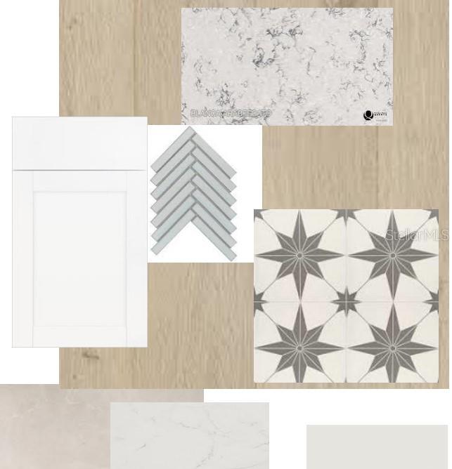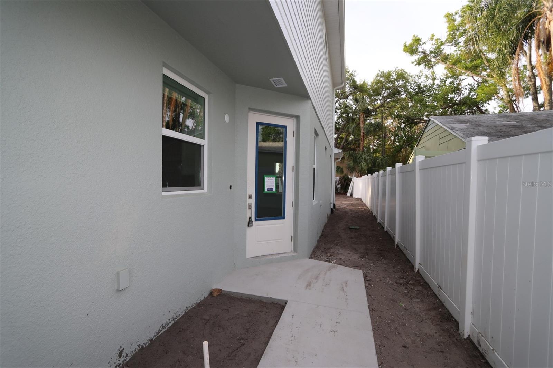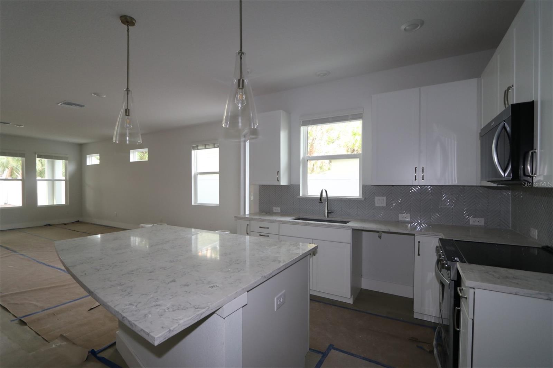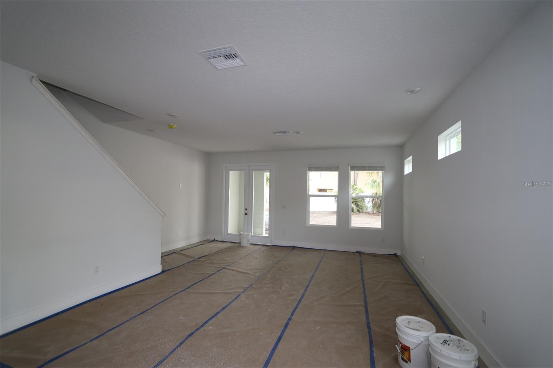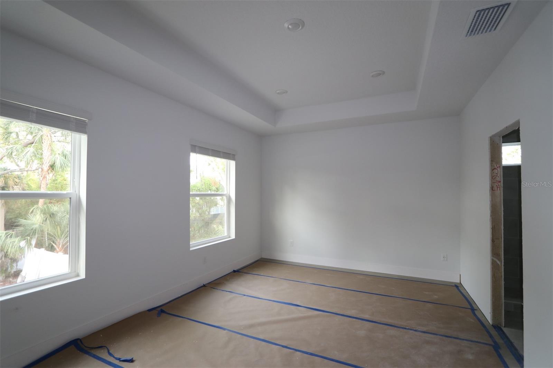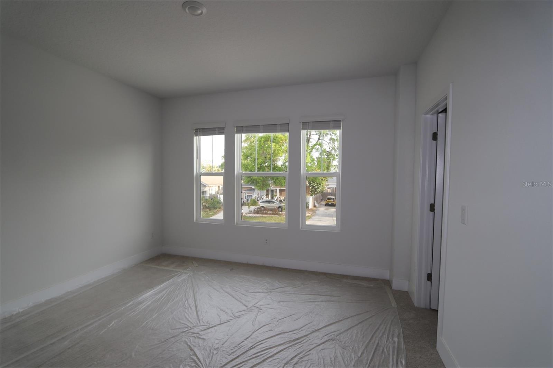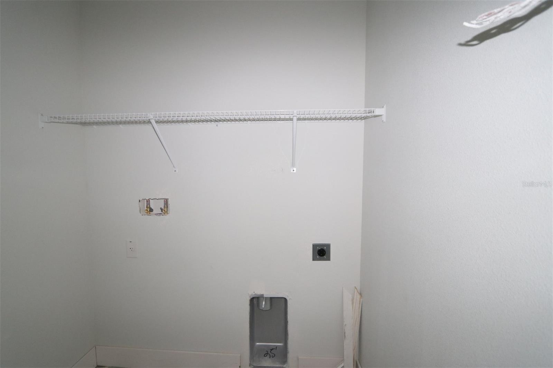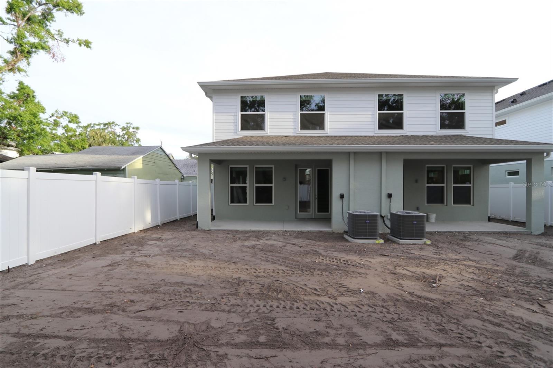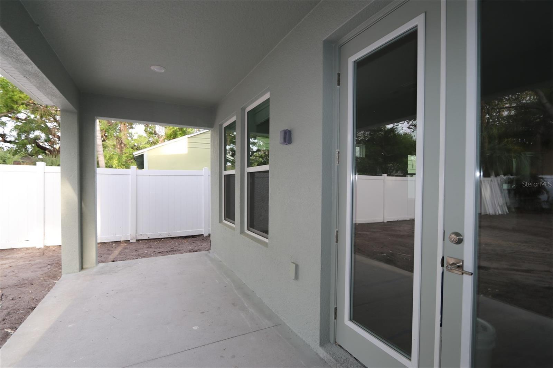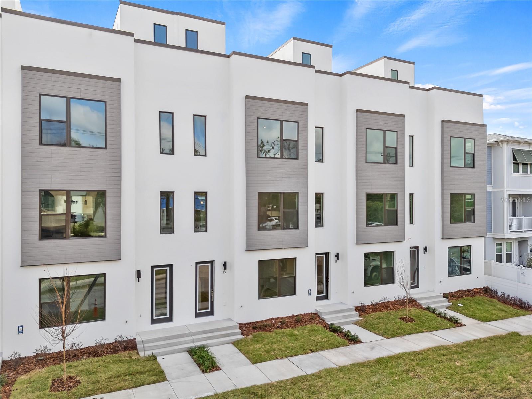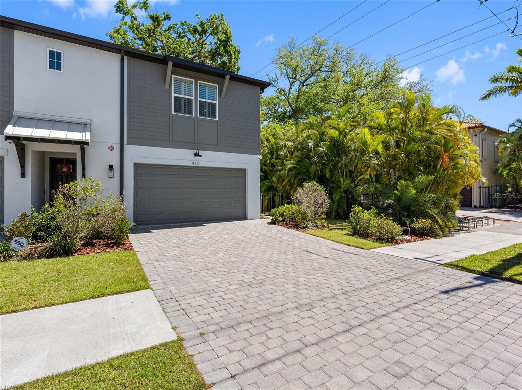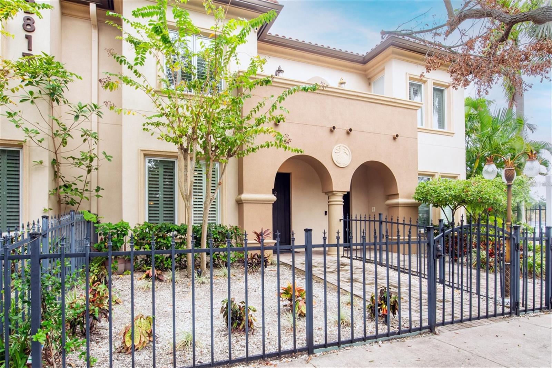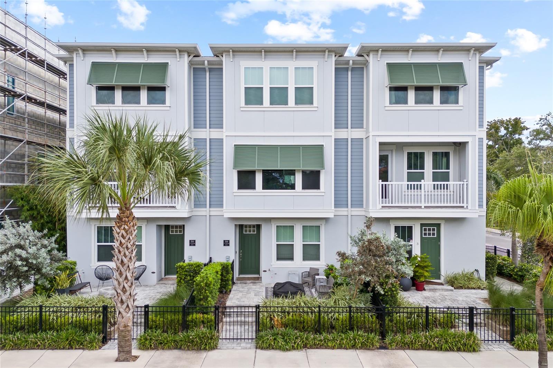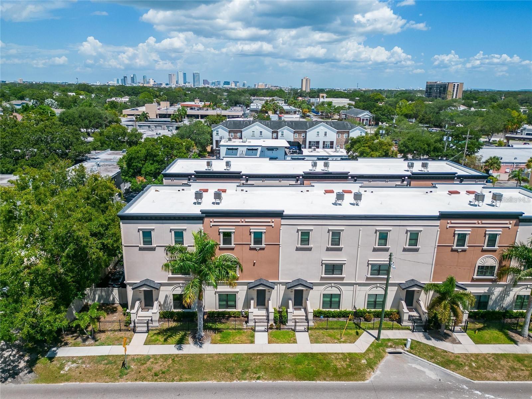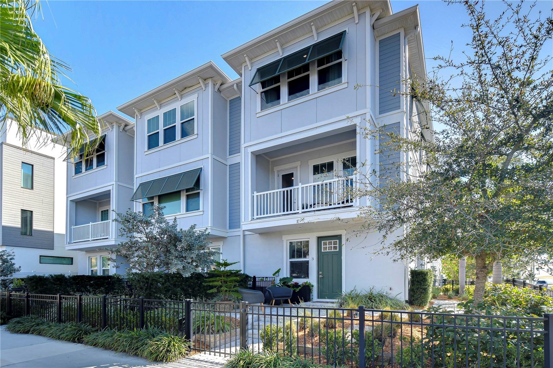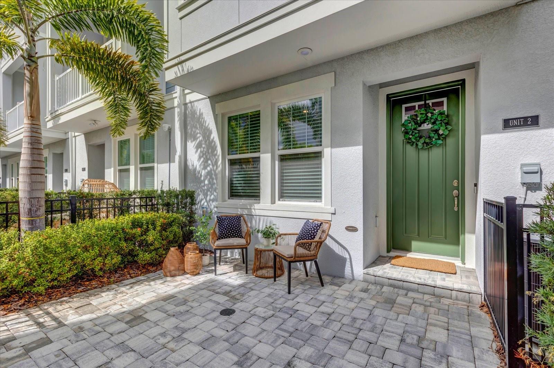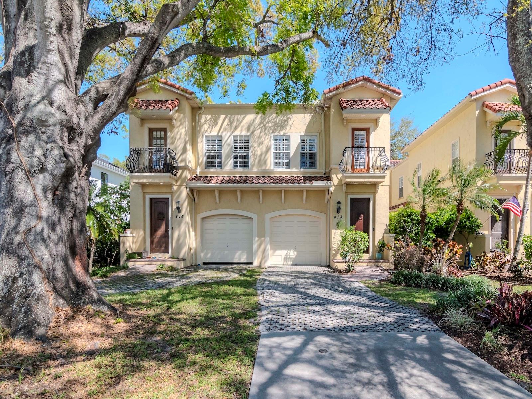2708 North A Street 2, TAMPA, FL 33609
Property Photos
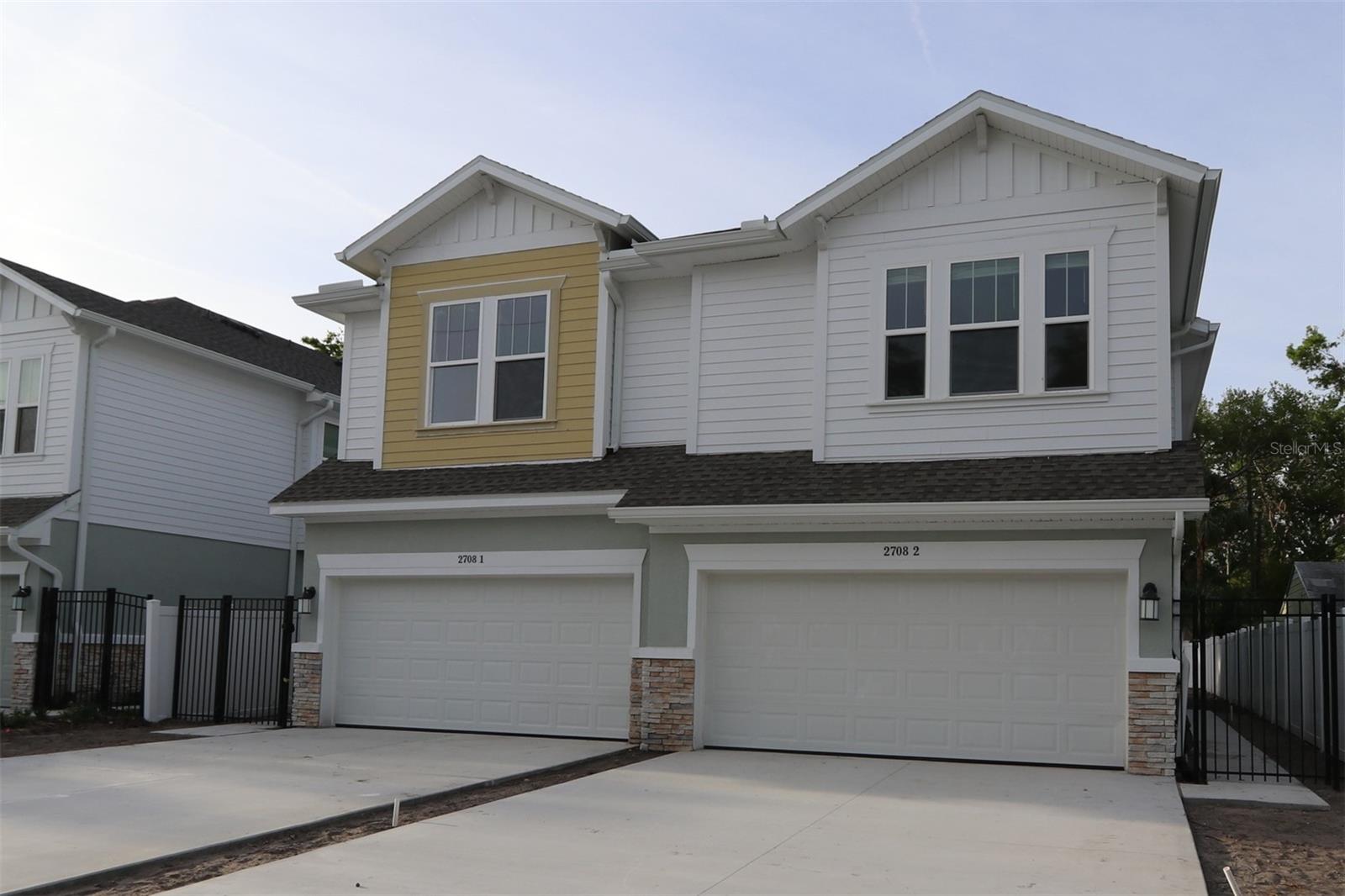
Would you like to sell your home before you purchase this one?
Priced at Only: $799,990
For more Information Call:
Address: 2708 North A Street 2, TAMPA, FL 33609
Property Location and Similar Properties






- MLS#: TB8365625 ( Residential )
- Street Address: 2708 North A Street 2
- Viewed: 14
- Price: $799,990
- Price sqft: $284
- Waterfront: No
- Year Built: 2025
- Bldg sqft: 2820
- Bedrooms: 3
- Total Baths: 3
- Full Baths: 2
- 1/2 Baths: 1
- Garage / Parking Spaces: 2
- Days On Market: 5
- Additional Information
- Geolocation: 27.9455 / -82.4885
- County: HILLSBOROUGH
- City: TAMPA
- Zipcode: 33609
- Subdivision: Armory Gardens
- Elementary School: Mitchell HB
- Middle School: Wilson HB
- High School: Plant HB
- Provided by: WEEKLEY HOMES REALTY COMPANY
- Contact: Robert St. Pierre
- 866-493-3553

- DMCA Notice
Description
Under Construction. Do you prefer a new construction home with the scent of fresh paint and a clean palate? David Weekley Homes presents a beautiful brand new City Home! This home is conveniently located in North Hyde Park and near the district known as Soho and Hyde Park Village in South Tampa. This home lives like a single family home with only one shared wall. You must come check out the size of the backyard! It is 50 feet deep from the covered lanai to the rear property line! This backyard has room for a pool, outdoor kitchen, swing set or all the above. This area will allow for plenty of additional living space. Imagine all the possibilities! This detailed elevation includes a variety of finishes, including the durable hardie plank, stucco, stone, and a very detailed roof line making this home visibly stunning! Your new home offers an open great room feel. What an amazing layout to entertain! With a large counter height kitchen island, white cabinets, quartz countertops and a walk in pantry, this kitchen is ready for a family meal or your next cocktail party! This cool neutral color palate can match almost anything you bring to it. The first floor includes an oversized family room overlooking the back yard, dining space, and open concept kitchen with a half bath. As you venture upstairs, you come to an open bonus room. What a great place for a playroom, home office or additional living. On one side of the home are two secondary bedrooms that share a bathroom and on the other side is the primary bedroom with bathroom. This room is oversized with a tray ceiling and lots of natural light. The bathroom includes a walk in shower, private water closet, double vanities and a walk in closet. Some extra special items included are impact glass windows and doors, flush mount LED lights, painted garage floor with anti skid flakes, stunning backsplash in the kitchen plus a niche in the shower! These little details help make this home a more efficient and more beautiful place to call home. We include a 1 year warranty on all defects in workmanship and materials, 2 year on all major mechanicals such as electrical, plumbing and HVAC and a 10 year structural warranty. Come take a look before this last one is gone!
Description
Under Construction. Do you prefer a new construction home with the scent of fresh paint and a clean palate? David Weekley Homes presents a beautiful brand new City Home! This home is conveniently located in North Hyde Park and near the district known as Soho and Hyde Park Village in South Tampa. This home lives like a single family home with only one shared wall. You must come check out the size of the backyard! It is 50 feet deep from the covered lanai to the rear property line! This backyard has room for a pool, outdoor kitchen, swing set or all the above. This area will allow for plenty of additional living space. Imagine all the possibilities! This detailed elevation includes a variety of finishes, including the durable hardie plank, stucco, stone, and a very detailed roof line making this home visibly stunning! Your new home offers an open great room feel. What an amazing layout to entertain! With a large counter height kitchen island, white cabinets, quartz countertops and a walk in pantry, this kitchen is ready for a family meal or your next cocktail party! This cool neutral color palate can match almost anything you bring to it. The first floor includes an oversized family room overlooking the back yard, dining space, and open concept kitchen with a half bath. As you venture upstairs, you come to an open bonus room. What a great place for a playroom, home office or additional living. On one side of the home are two secondary bedrooms that share a bathroom and on the other side is the primary bedroom with bathroom. This room is oversized with a tray ceiling and lots of natural light. The bathroom includes a walk in shower, private water closet, double vanities and a walk in closet. Some extra special items included are impact glass windows and doors, flush mount LED lights, painted garage floor with anti skid flakes, stunning backsplash in the kitchen plus a niche in the shower! These little details help make this home a more efficient and more beautiful place to call home. We include a 1 year warranty on all defects in workmanship and materials, 2 year on all major mechanicals such as electrical, plumbing and HVAC and a 10 year structural warranty. Come take a look before this last one is gone!
Payment Calculator
- Principal & Interest -
- Property Tax $
- Home Insurance $
- HOA Fees $
- Monthly -
For a Fast & FREE Mortgage Pre-Approval Apply Now
Apply Now
 Apply Now
Apply NowFeatures
Building and Construction
- Builder Model: The Raveneau
- Builder Name: David Weekley Homes
- Covered Spaces: 0.00
- Exterior Features: French Doors, Irrigation System, Private Mailbox, Rain Gutters, Sidewalk
- Fencing: Vinyl
- Flooring: Carpet, Laminate, Tile
- Living Area: 2154.00
- Roof: Shingle
Property Information
- Property Condition: Under Construction
Land Information
- Lot Features: City Limits, Sidewalk, Paved
School Information
- High School: Plant-HB
- Middle School: Wilson-HB
- School Elementary: Mitchell-HB
Garage and Parking
- Garage Spaces: 2.00
- Open Parking Spaces: 0.00
- Parking Features: Driveway, Garage Door Opener, On Street
Eco-Communities
- Water Source: Public
Utilities
- Carport Spaces: 0.00
- Cooling: Central Air
- Heating: Central, Electric
- Sewer: Public Sewer
- Utilities: Cable Available, Electricity Connected, Sewer Connected, Sprinkler Meter, Water Connected
Finance and Tax Information
- Home Owners Association Fee Includes: None
- Home Owners Association Fee: 0.00
- Insurance Expense: 0.00
- Net Operating Income: 0.00
- Other Expense: 0.00
- Tax Year: 2024
Other Features
- Appliances: Dishwasher, Disposal, Electric Water Heater, Exhaust Fan, Microwave, Range, Range Hood, Refrigerator
- Country: US
- Interior Features: High Ceilings, Open Floorplan, Pest Guard System, PrimaryBedroom Upstairs, Stone Counters, Thermostat, Tray Ceiling(s), Walk-In Closet(s), Window Treatments
- Legal Description: TERRA NOVA REVISED MAP W 1/2 OF LOT 13 BLOCK 9
- Levels: Two
- Area Major: 33609 - Tampa / Palma Ceia
- Occupant Type: Vacant
- Parcel Number: A-22-29-18-4IG-000009-00013.1
- Style: Traditional
- Views: 14
- Zoning Code: RESI
Similar Properties
Nearby Subdivisions
Alcove At Hyde Park
Armory Gardens
Audubon Ave Twnhms
Audubon Villas Twnhms
Azeele Bus
Bellavilla Luxury Twnhms
Bungalow Park A Condo
Casa De Leon
Hampton Woods Twnhm
Mollys Twnhms
Moody Blue Twnhms
Moody City Homes
South Tampania Twnhms
Swann Ave Twnhms
Tampania
Victoria Park Soho Twnhms
Westminster Manor Twnhms





