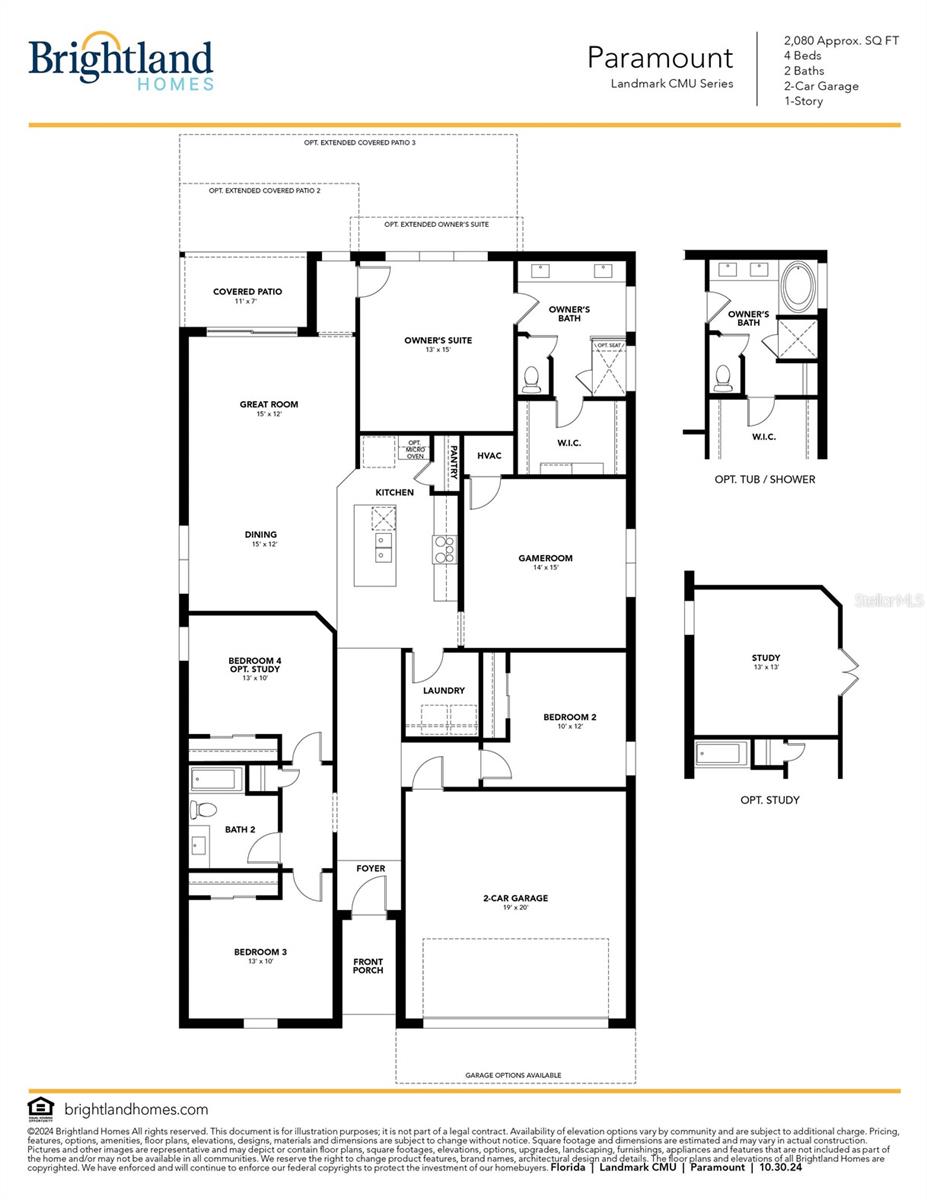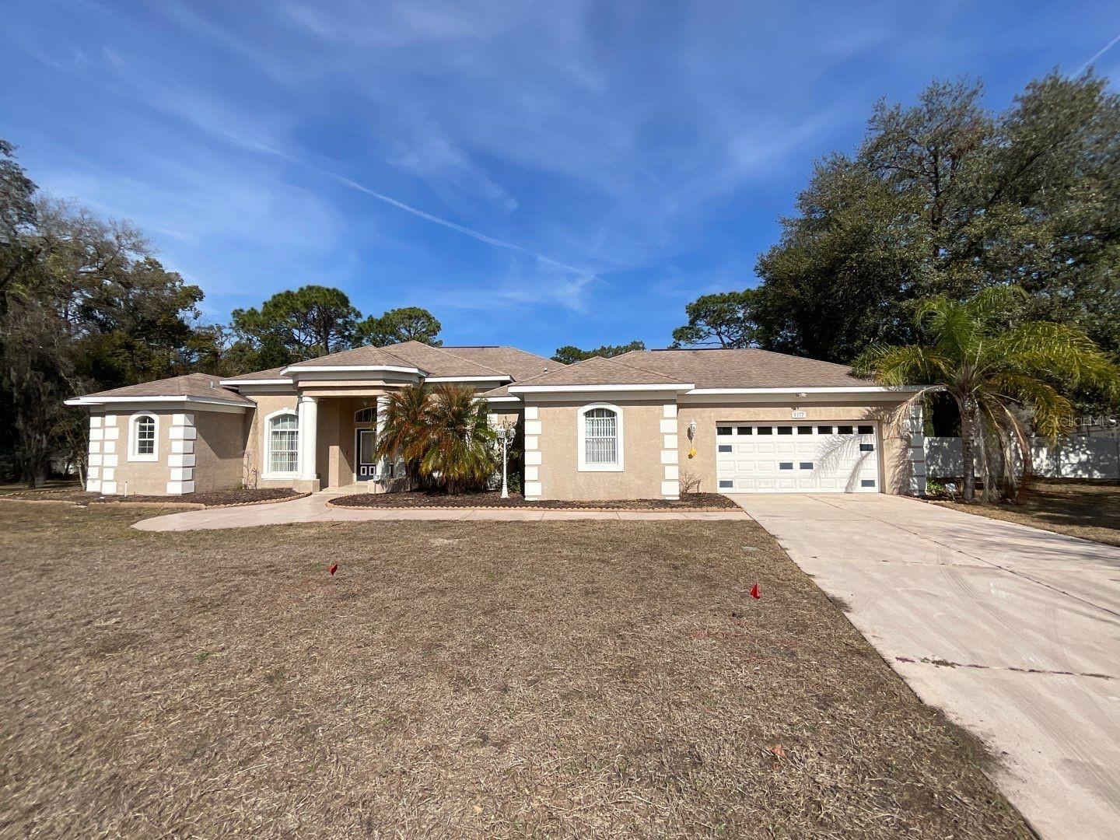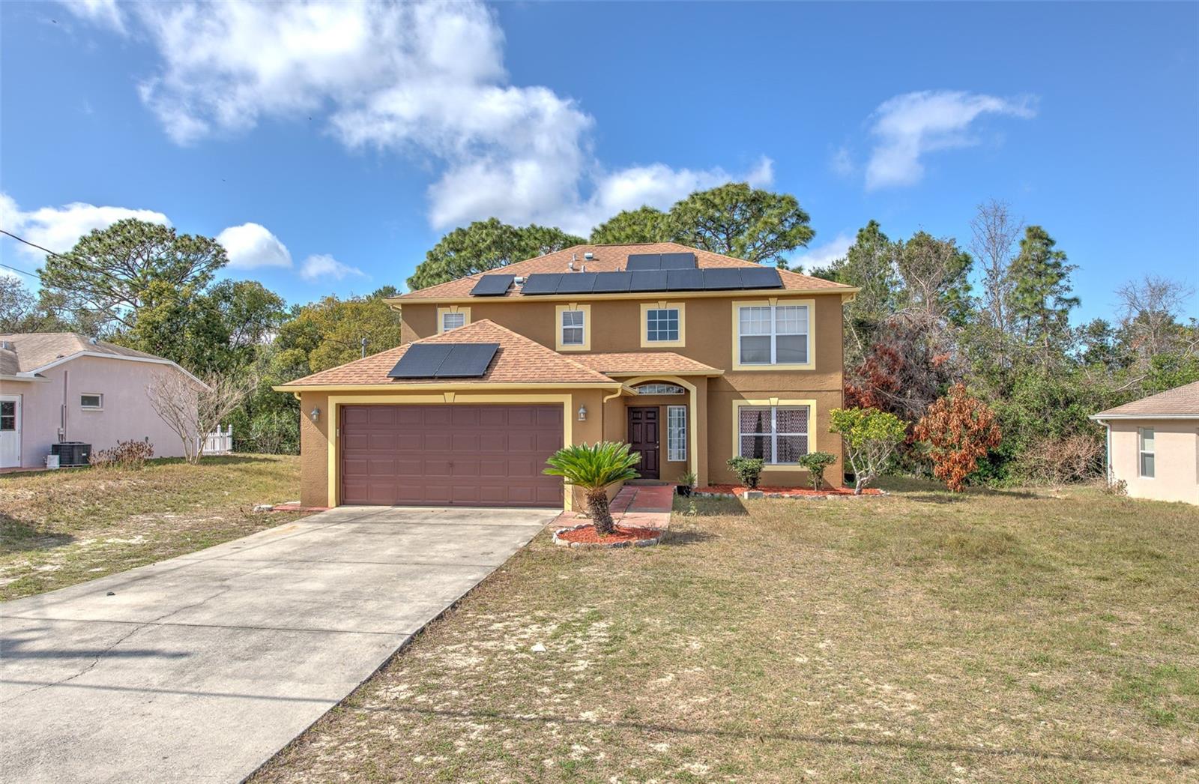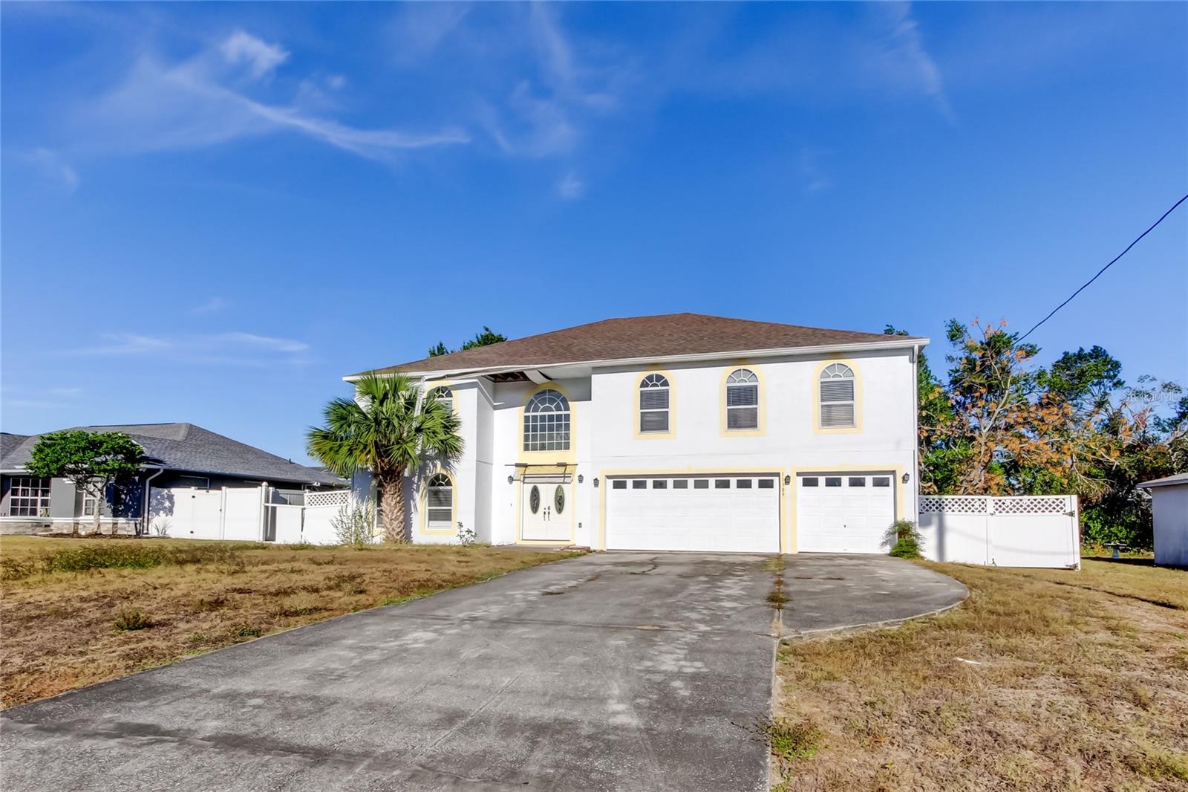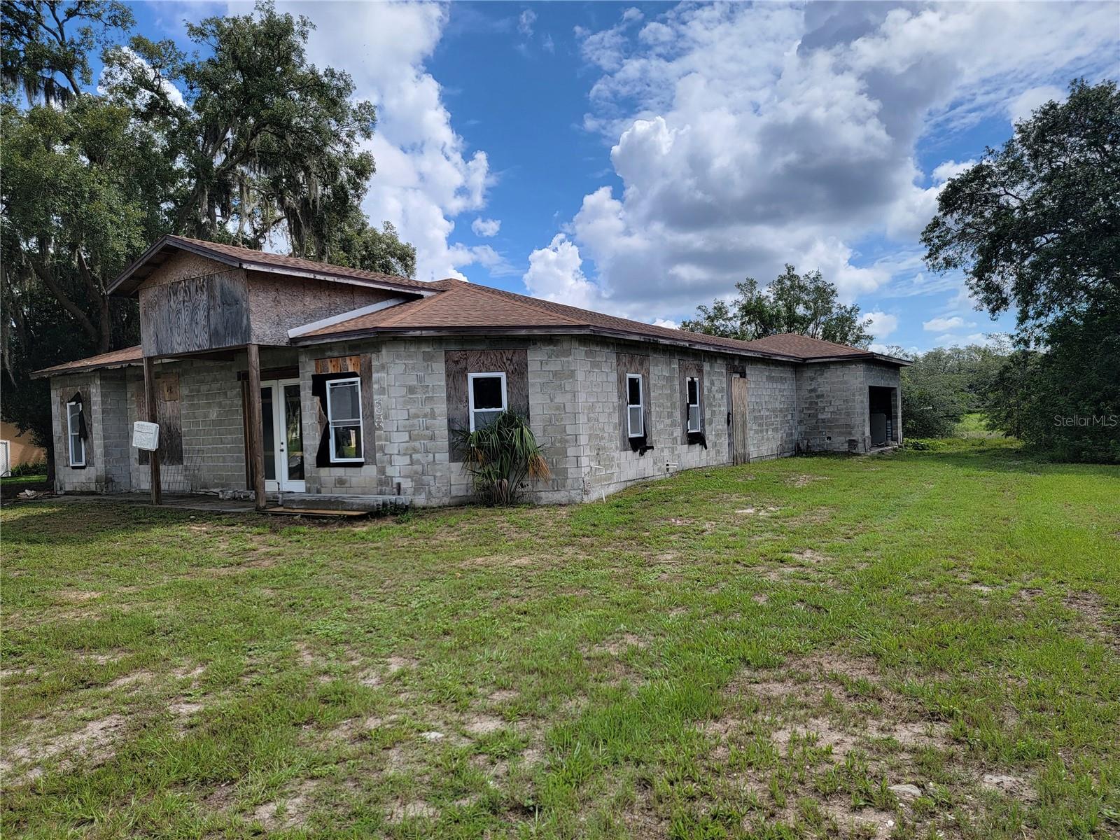6434 Melacano Avenue, SPRING HILL, FL 34608
Property Photos
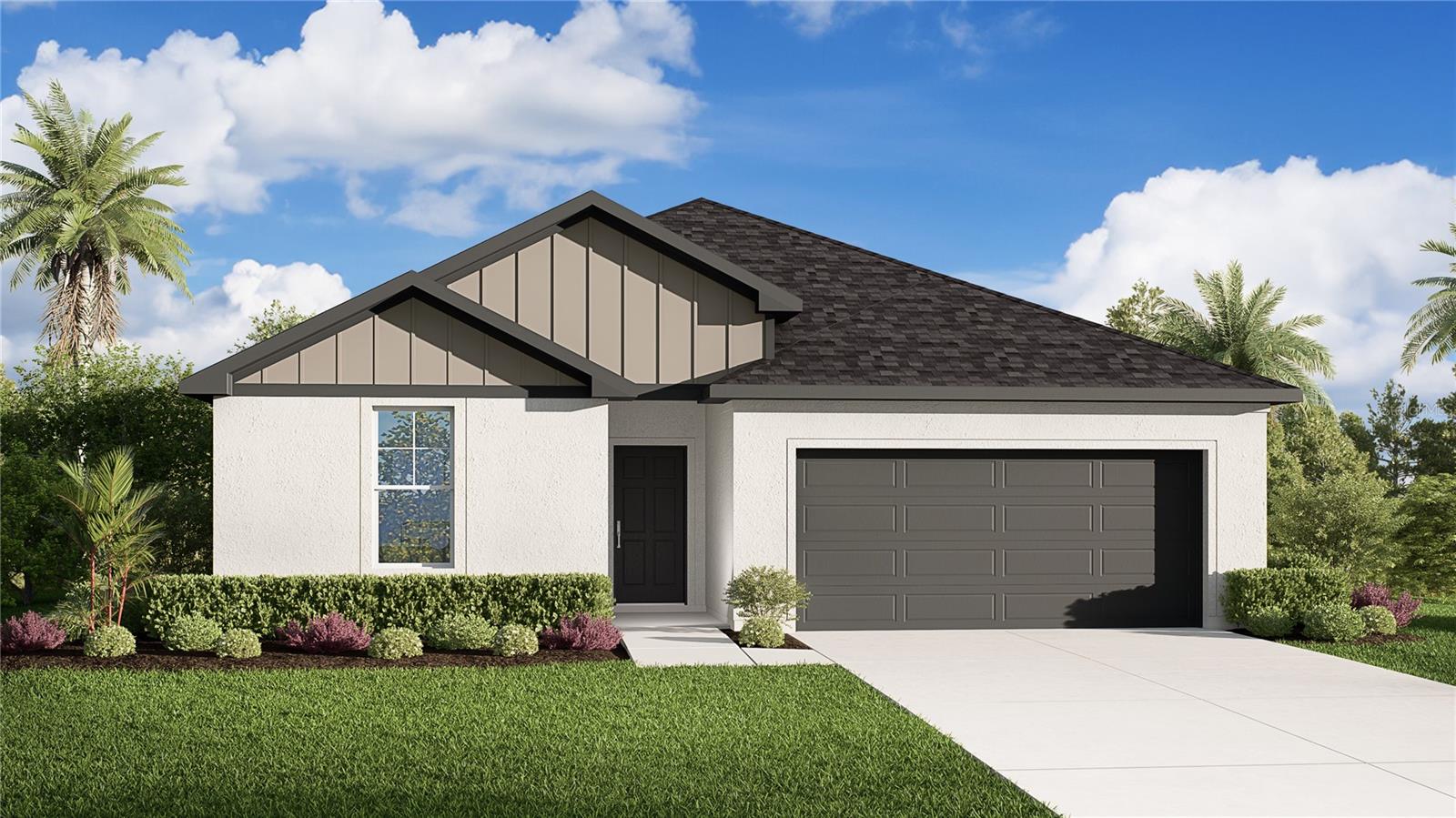
Would you like to sell your home before you purchase this one?
Priced at Only: $383,990
For more Information Call:
Address: 6434 Melacano Avenue, SPRING HILL, FL 34608
Property Location and Similar Properties






- MLS#: TB8365727 ( Residential )
- Street Address: 6434 Melacano Avenue
- Viewed: 5
- Price: $383,990
- Price sqft: $178
- Waterfront: No
- Year Built: 2025
- Bldg sqft: 2159
- Bedrooms: 4
- Total Baths: 2
- Full Baths: 2
- Garage / Parking Spaces: 2
- Days On Market: 7
- Additional Information
- Geolocation: 28.5262 / -82.5496
- County: HERNANDO
- City: SPRING HILL
- Zipcode: 34608
- Subdivision: Spring Hill
- Provided by: BRIGHTLAND HOMES BROKERAGE, LL
- Contact: Nicole Brooks
- 813-547-5519

- DMCA Notice
Description
This spacious 4 bedroom, 2 bathroom home is built for busy family life, offering a thoughtful layout and tons of upgrades that make everyday living easier and more enjoyable. With a large game room, there's plenty of space for movie nights, playtime, or even a homework zonewhatever your family needs.
The heart of the home is the open concept kitchen, featuring a built in island perfect for family meals, snack time, or entertaining guests. The kitchen is beautifully finished with Frigidaire stainless steel appliances, including a refrigerator, a classic subway tile backsplash, quartz countertops, and level 2 upgraded cabinetry with crown molding and decorative hardware.
Additional features your family will love:
Stone accented front for curb appeal
Blinds on all operable windows for instant privacy
Extra windows throughout to let in natural light
Luxury vinyl plank flooring throughout main living areaseasy to clean and perfect for busy households
Plush carpeting in the bedrooms for cozy comfort
5 1/4 baseboards throughout for a polished look
Decorative lighting in the dining room to create a warm, welcoming space
A covered patio for weekend barbecues, outdoor play, or quiet evenings
Whether you're hosting family gatherings or enjoying quiet moments at home, this thoughtfully upgraded home offers the perfect mix of style, comfort, and space for your family to grow.
Description
This spacious 4 bedroom, 2 bathroom home is built for busy family life, offering a thoughtful layout and tons of upgrades that make everyday living easier and more enjoyable. With a large game room, there's plenty of space for movie nights, playtime, or even a homework zonewhatever your family needs.
The heart of the home is the open concept kitchen, featuring a built in island perfect for family meals, snack time, or entertaining guests. The kitchen is beautifully finished with Frigidaire stainless steel appliances, including a refrigerator, a classic subway tile backsplash, quartz countertops, and level 2 upgraded cabinetry with crown molding and decorative hardware.
Additional features your family will love:
Stone accented front for curb appeal
Blinds on all operable windows for instant privacy
Extra windows throughout to let in natural light
Luxury vinyl plank flooring throughout main living areaseasy to clean and perfect for busy households
Plush carpeting in the bedrooms for cozy comfort
5 1/4 baseboards throughout for a polished look
Decorative lighting in the dining room to create a warm, welcoming space
A covered patio for weekend barbecues, outdoor play, or quiet evenings
Whether you're hosting family gatherings or enjoying quiet moments at home, this thoughtfully upgraded home offers the perfect mix of style, comfort, and space for your family to grow.
Payment Calculator
- Principal & Interest -
- Property Tax $
- Home Insurance $
- HOA Fees $
- Monthly -
For a Fast & FREE Mortgage Pre-Approval Apply Now
Apply Now
 Apply Now
Apply NowFeatures
Building and Construction
- Builder Model: Paramount
- Builder Name: Brightland Homes
- Covered Spaces: 0.00
- Exterior Features: Other
- Flooring: Carpet, Luxury Vinyl
- Living Area: 2159.00
- Roof: Shingle
Property Information
- Property Condition: Completed
Garage and Parking
- Garage Spaces: 2.00
- Open Parking Spaces: 0.00
Eco-Communities
- Water Source: Public
Utilities
- Carport Spaces: 0.00
- Cooling: Central Air
- Heating: Central
- Sewer: Septic Tank
- Utilities: BB/HS Internet Available, Cable Available, Electricity Connected, Sewer Connected, Water Connected
Finance and Tax Information
- Home Owners Association Fee: 0.00
- Insurance Expense: 0.00
- Net Operating Income: 0.00
- Other Expense: 0.00
- Tax Year: 2024
Other Features
- Appliances: Dishwasher, Disposal, Microwave, Range, Refrigerator
- Country: US
- Interior Features: Open Floorplan
- Legal Description: SPRING HILL UNIT 22 BLK 1545 LOT 7
- Levels: One
- Area Major: 34608 - Spring Hill/Brooksville
- Occupant Type: Vacant
- Parcel Number: R32-323-17-5220-1545-0070
- Zoning Code: 01
Similar Properties
Nearby Subdivisions
Amidon Woods
Gardens At Seven Hills Ph 3
Golfers Club Est Unit 11
Golfers Club Estate
Links At Seven Hills
Links At Seven Hills Unit 10
Oakridge Estates
Oakridge Estates Unit 1
Orchard Park
Orchard Park Unit 3
Palms At Seven Hills
Reserve At Seven Hills Ph 2
Seven Hills
Seven Hills Club Estates
Seven Hills Unit 1
Seven Hills Unit 2
Seven Hills Unit 3
Seven Hills Unit 6
Skyland Pines
Solar Woods Estates
Spring Hill
Spring Hill Un 4
Spring Hill Un 7
Spring Hill Un 8
Spring Hill Unit 1
Spring Hill Unit 14
Spring Hill Unit 15
Spring Hill Unit 16
Spring Hill Unit 17
Spring Hill Unit 18
Spring Hill Unit 20
Spring Hill Unit 21
Spring Hill Unit 22
Spring Hill Unit 23
Spring Hill Unit 25
Spring Hill Unit 25 Repl 2
Spring Hill Unit 25 Repl 4
Spring Hill Unit 4
Spring Hill Unit 5
Spring Hill Unit 6
Spring Hill Unit 7
Spring Hill Unit 8
Spring Hill Unit 9
Spring Hill Unti 17
Spring Hill.
Waterfall Place



