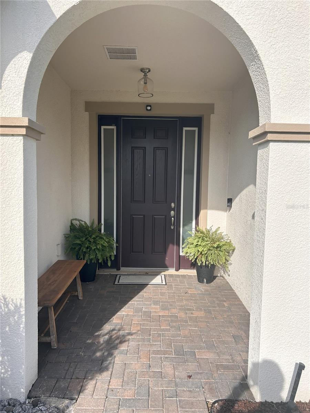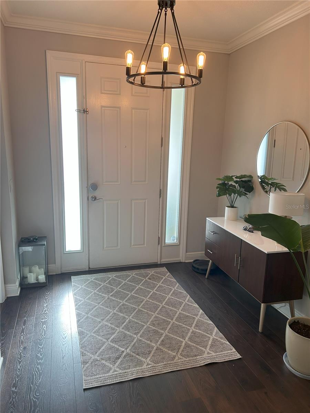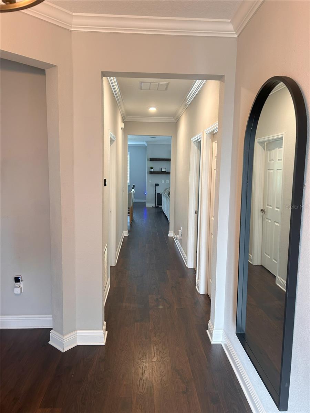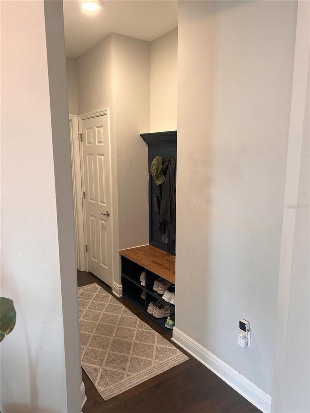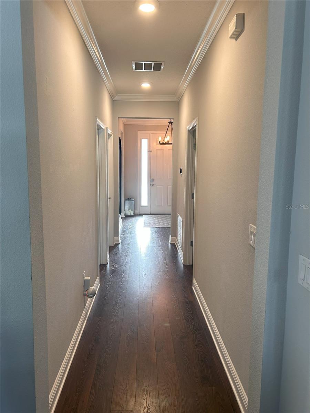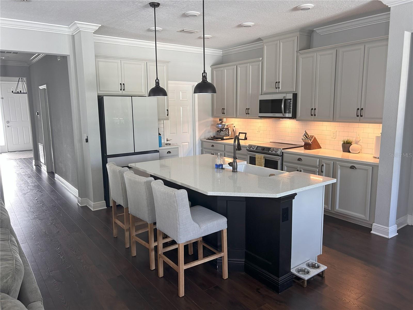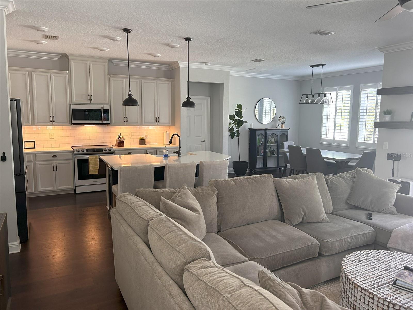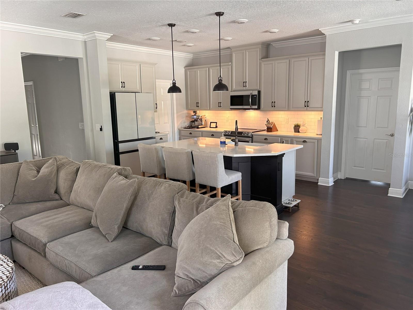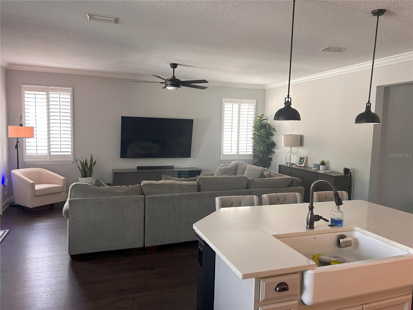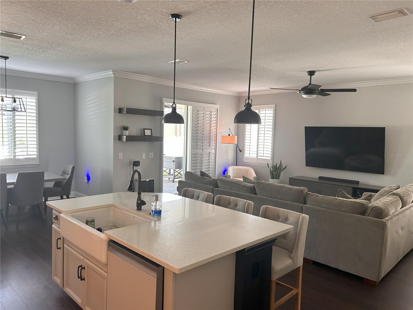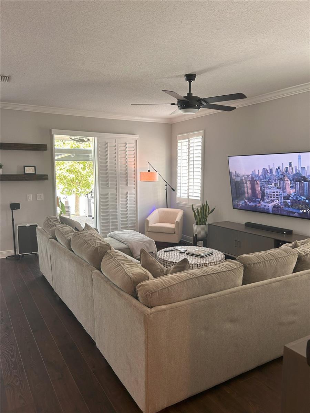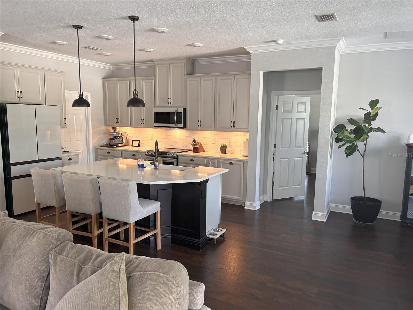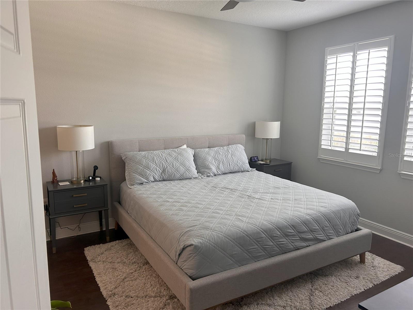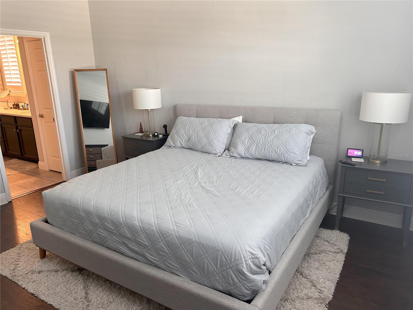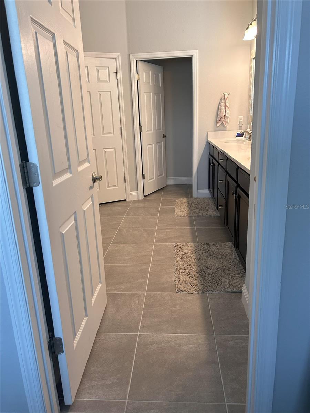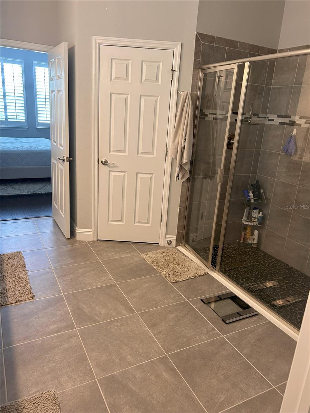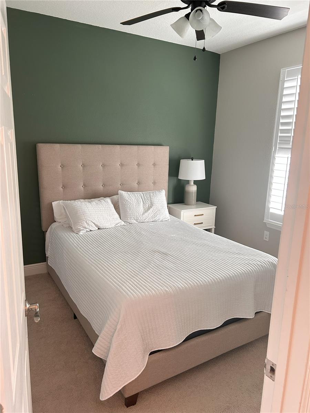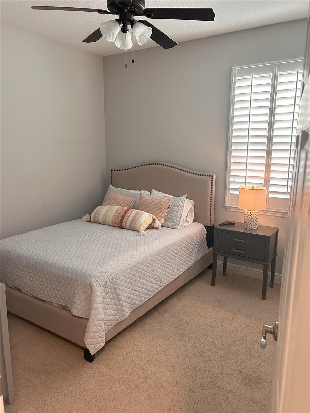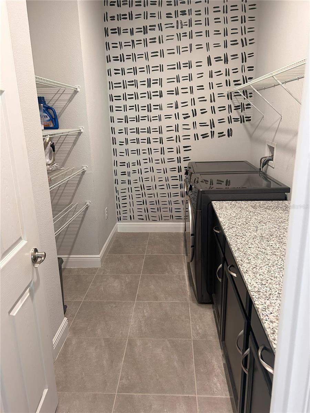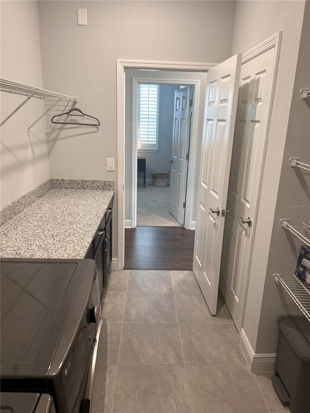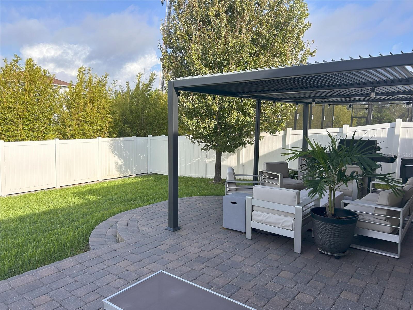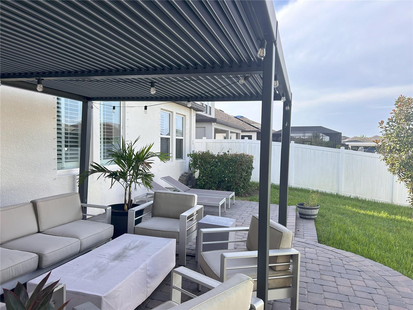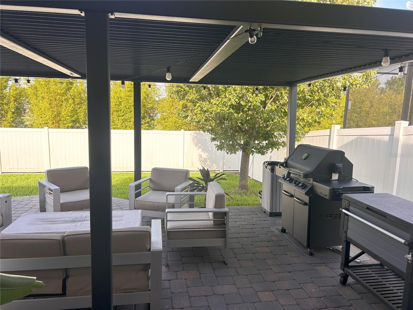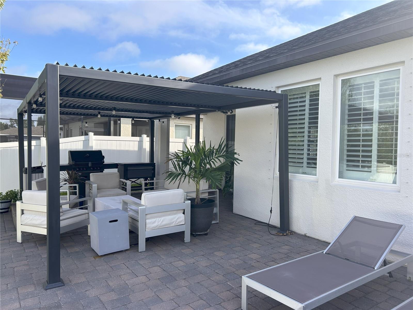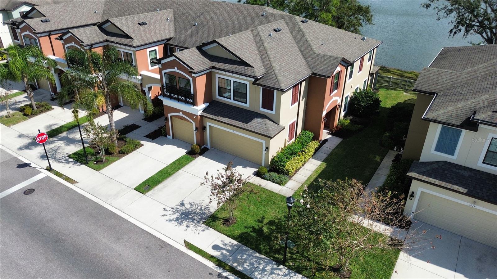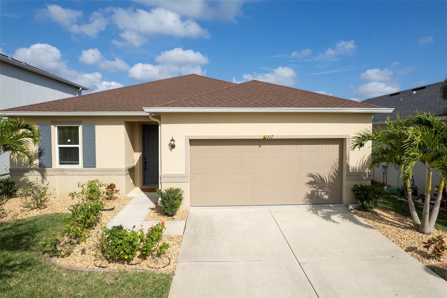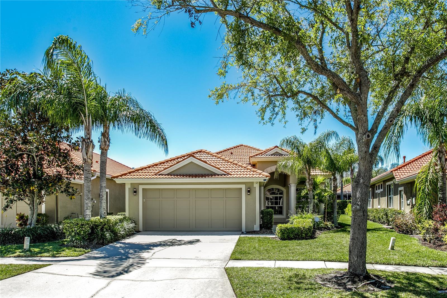11610 Navel Orange Way, TAMPA, FL 33626
Property Photos
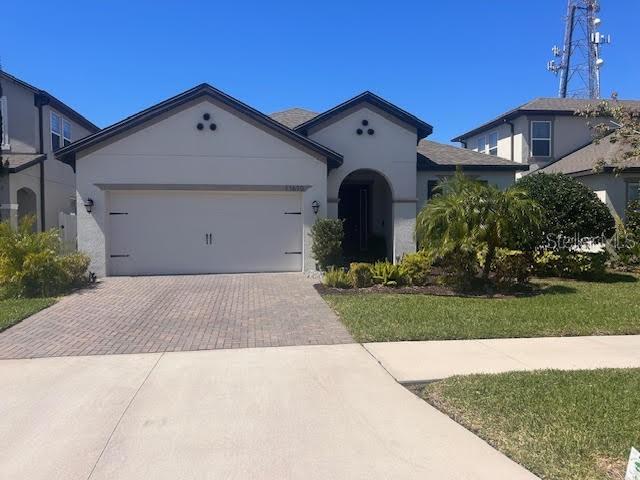
Would you like to sell your home before you purchase this one?
Priced at Only: $3,500
For more Information Call:
Address: 11610 Navel Orange Way, TAMPA, FL 33626
Property Location and Similar Properties






- MLS#: TB8366533 ( Residential Lease )
- Street Address: 11610 Navel Orange Way
- Viewed: 2
- Price: $3,500
- Price sqft: $1
- Waterfront: No
- Year Built: 2018
- Bldg sqft: 2536
- Bedrooms: 4
- Total Baths: 2
- Full Baths: 2
- Garage / Parking Spaces: 2
- Days On Market: 5
- Additional Information
- Geolocation: 28.054 / -82.5886
- County: HILLSBOROUGH
- City: TAMPA
- Zipcode: 33626
- Subdivision: Reserve At Citrus Park
- Elementary School: Westchase HB
- Middle School: Davidsen HB
- High School: Sickles HB
- Provided by: COMPASS FLORIDA LLC
- Contact: Christina Alfano
- 305-851-2820

- DMCA Notice
Description
Experience the best of Westchase living in this stunning rental home! Nestled within a highly sought after gated community, you'll enjoy unparalleled convenience with easy access to shopping, scenic walking and biking trails, and a diverse array of restaurants. Families will appreciate the home's placement within the excellent Sickles High School district.
Step inside to discover a bright and airy open floor plan, perfect for modern living. The spacious kitchen is a chef's dream, featuring an oversized island, brand new appliances, and a large pantry. The kitchen seamlessly flows into the expansive living and dining areas, creating an ideal space for entertaining.
Retreat to the luxurious master bedroom, complete with an en suite bathroom boasting dual sinks, his and her closets, and a relaxing rainfall showerhead. Two comfortable guest bedrooms share a Jack and Jill bathroom, while a versatile flex room offers endless possibilities as an office, playroom, or gym. A full laundry room with ample storage adds to the home's convenience.
Enjoy outdoor living on the patio, complete with a pergola and fire pit, perfect for unwinding. The large, fenced backyard provides privacy and space for outdoor activities.
Furnished lease available at $4000.00/ month, dependent on lease length, terms negotiable.
Description
Experience the best of Westchase living in this stunning rental home! Nestled within a highly sought after gated community, you'll enjoy unparalleled convenience with easy access to shopping, scenic walking and biking trails, and a diverse array of restaurants. Families will appreciate the home's placement within the excellent Sickles High School district.
Step inside to discover a bright and airy open floor plan, perfect for modern living. The spacious kitchen is a chef's dream, featuring an oversized island, brand new appliances, and a large pantry. The kitchen seamlessly flows into the expansive living and dining areas, creating an ideal space for entertaining.
Retreat to the luxurious master bedroom, complete with an en suite bathroom boasting dual sinks, his and her closets, and a relaxing rainfall showerhead. Two comfortable guest bedrooms share a Jack and Jill bathroom, while a versatile flex room offers endless possibilities as an office, playroom, or gym. A full laundry room with ample storage adds to the home's convenience.
Enjoy outdoor living on the patio, complete with a pergola and fire pit, perfect for unwinding. The large, fenced backyard provides privacy and space for outdoor activities.
Furnished lease available at $4000.00/ month, dependent on lease length, terms negotiable.
Payment Calculator
- Principal & Interest -
- Property Tax $
- Home Insurance $
- HOA Fees $
- Monthly -
For a Fast & FREE Mortgage Pre-Approval Apply Now
Apply Now
 Apply Now
Apply NowFeatures
Building and Construction
- Covered Spaces: 0.00
- Exterior Features: Hurricane Shutters, Irrigation System, Lighting, Sidewalk
- Fencing: Fenced
- Flooring: Carpet, Laminate, Tile
- Living Area: 1968.00
School Information
- High School: Sickles-HB
- Middle School: Davidsen-HB
- School Elementary: Westchase-HB
Garage and Parking
- Garage Spaces: 2.00
- Open Parking Spaces: 0.00
- Parking Features: Driveway, Garage Door Opener
Eco-Communities
- Water Source: Public
Utilities
- Carport Spaces: 0.00
- Cooling: Central Air
- Heating: Central, Electric
- Pets Allowed: Yes
- Sewer: Public Sewer
- Utilities: Cable Connected, Electricity Connected, Sewer Connected, Street Lights, Underground Utilities, Water Connected
Finance and Tax Information
- Home Owners Association Fee: 0.00
- Insurance Expense: 0.00
- Net Operating Income: 0.00
- Other Expense: 0.00
Other Features
- Appliances: Convection Oven, Dishwasher, Disposal, Microwave, Range, Refrigerator
- Association Name: Daniel Dooling
- Country: US
- Furnished: Negotiable
- Interior Features: Ceiling Fans(s), Crown Molding, Eat-in Kitchen, High Ceilings, Kitchen/Family Room Combo, Open Floorplan, Primary Bedroom Main Floor, Solid Surface Counters, Solid Wood Cabinets, Split Bedroom, Stone Counters, Thermostat, Walk-In Closet(s), Window Treatments
- Levels: One
- Area Major: 33626 - Tampa/Northdale/Westchase
- Occupant Type: Owner
- Parcel Number: U-15-28-17-A8C-000000-00030.0
Owner Information
- Owner Pays: Grounds Care, Pest Control
Similar Properties
Nearby Subdivisions
Berkeley Square
Hampton Chase Twnhms
Hampton Lakes At Main Street
Highland Park Prcl N
Lake Chase Condo
Reserve At Citrus Park
South Hampton
Waterchase Ph 1
West Lake Reserve
West Lake Twnhms Ph 1
West Lake Twnhms Ph 2
Westchase Sec 430b
Westwind Place A Condo
Westwood Lakes Ph 1a
Westwood Lakes Ph 2a Un 1



