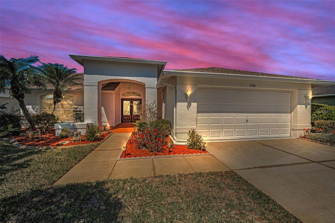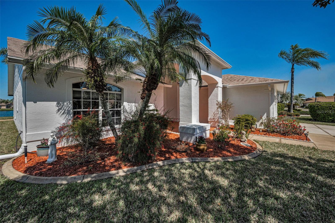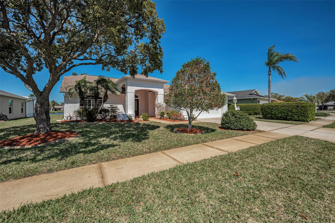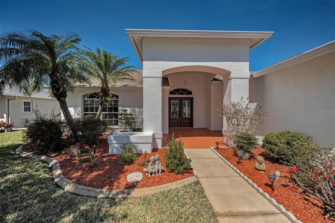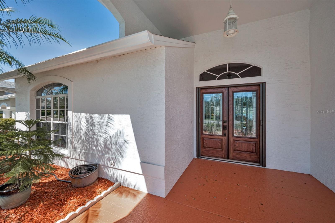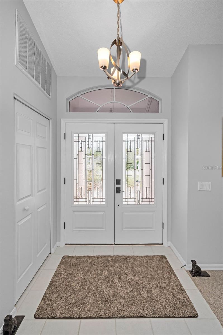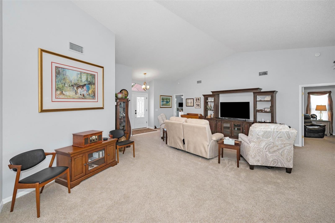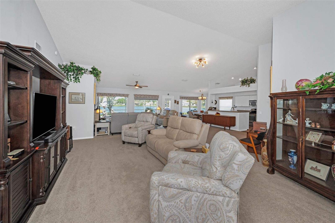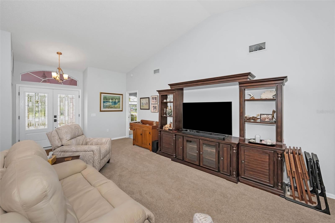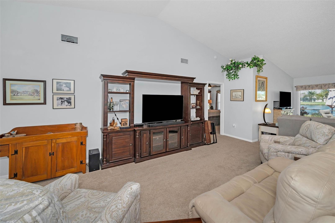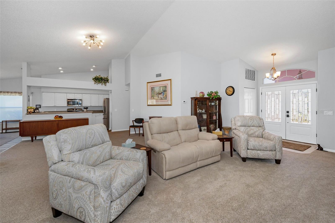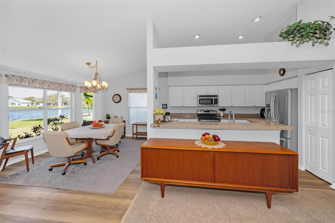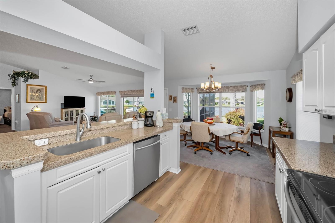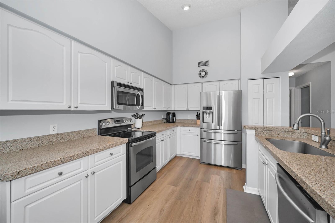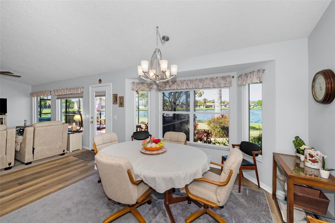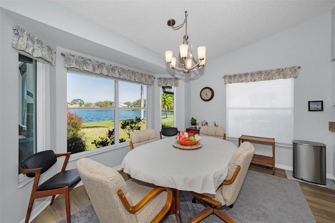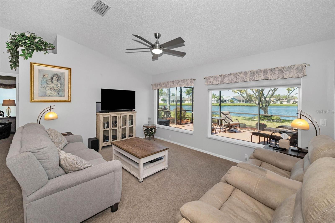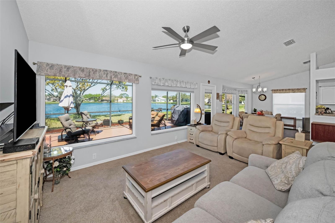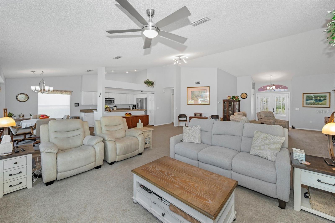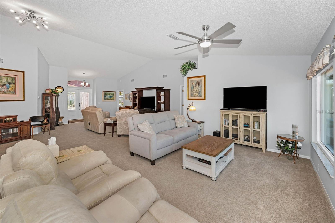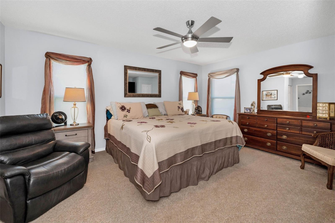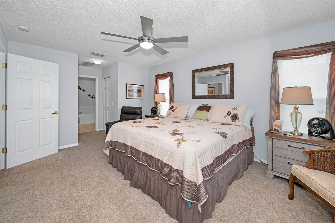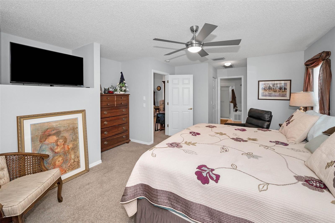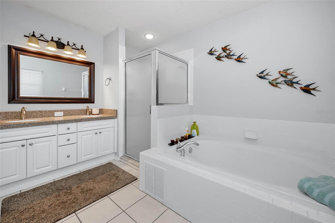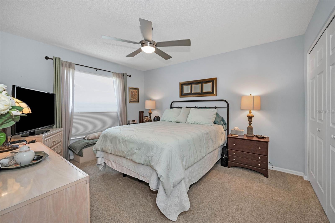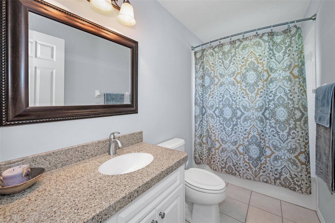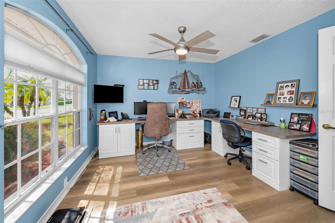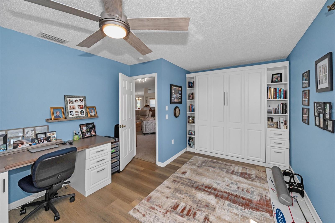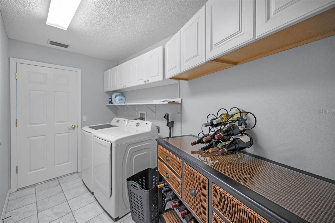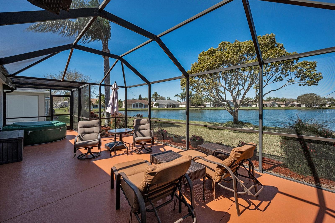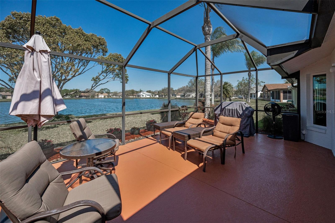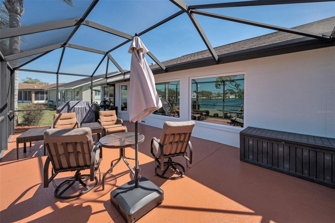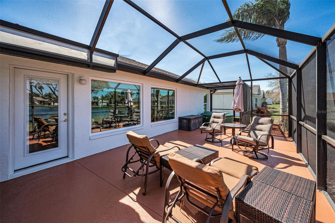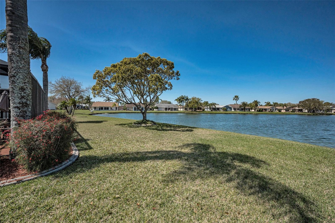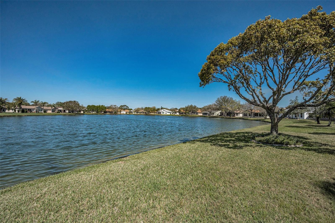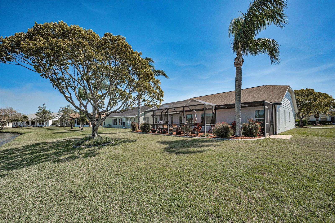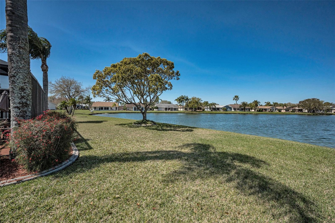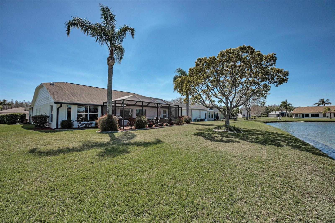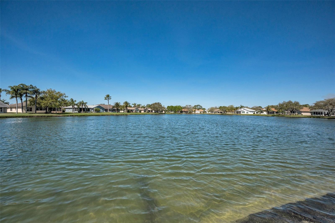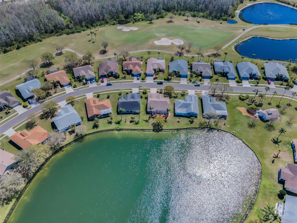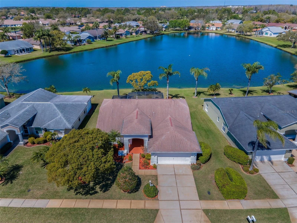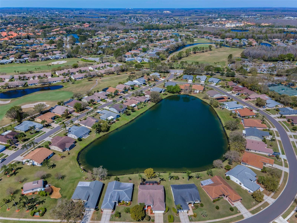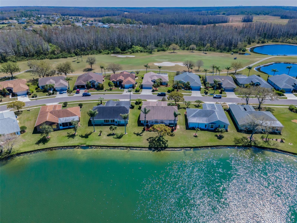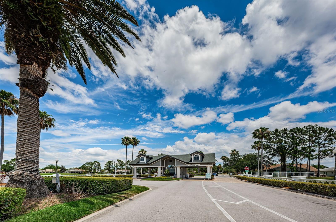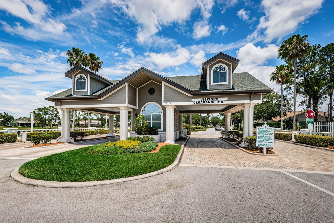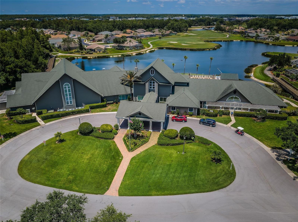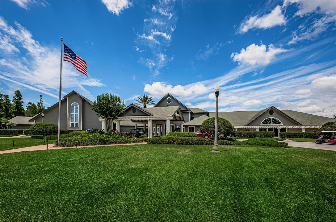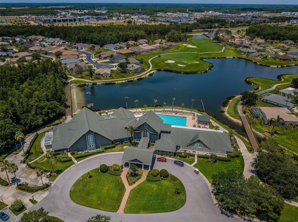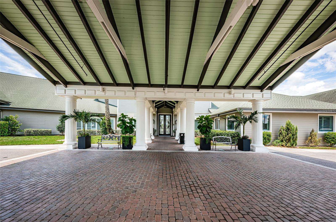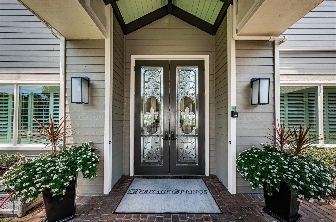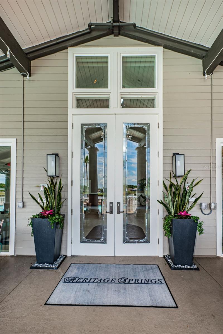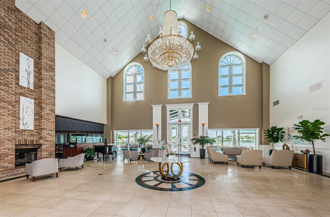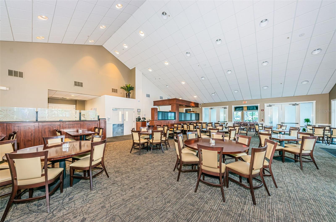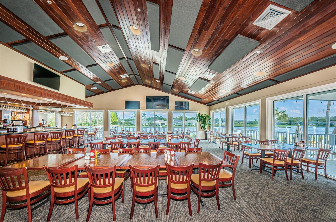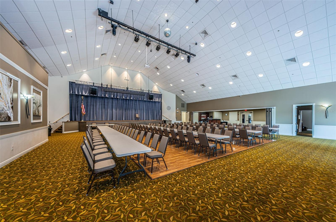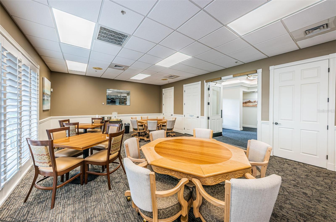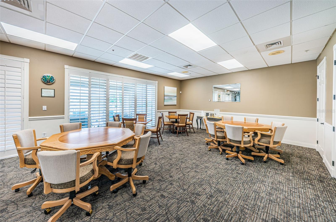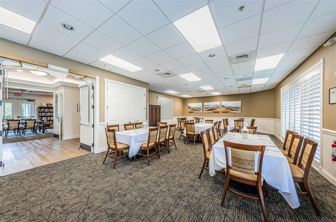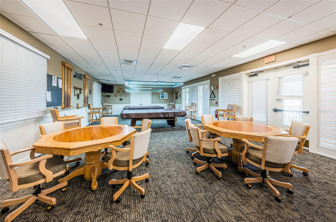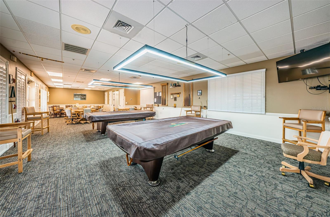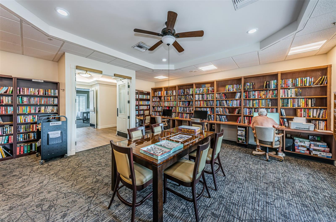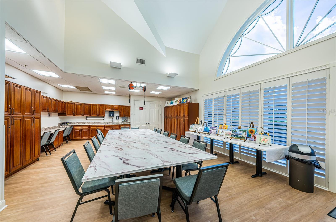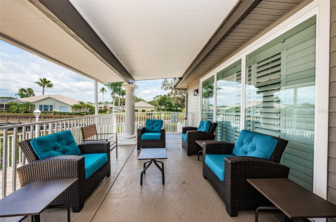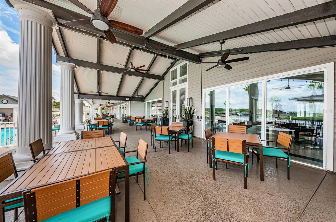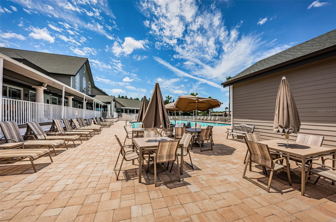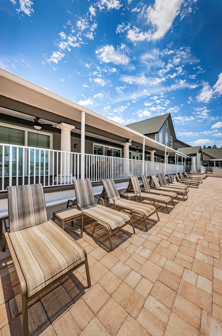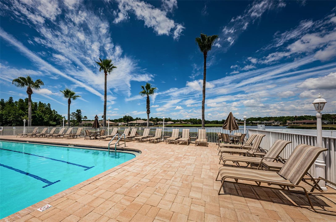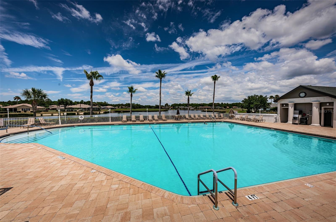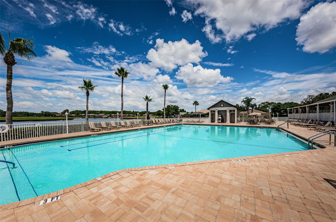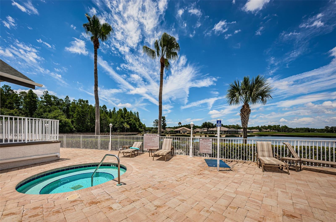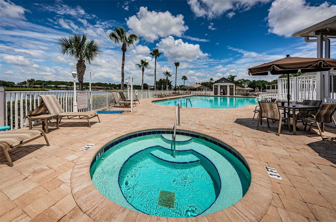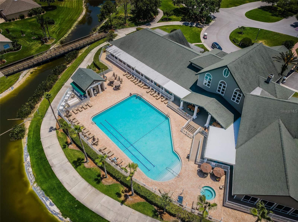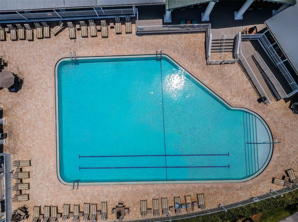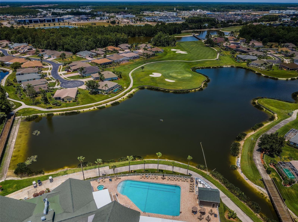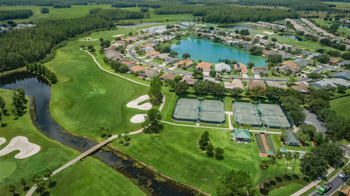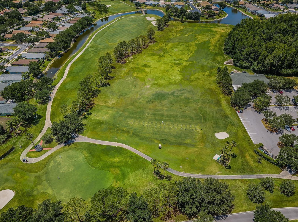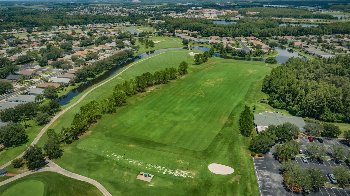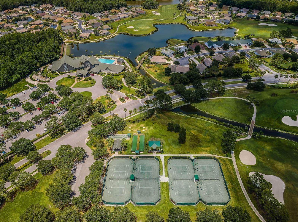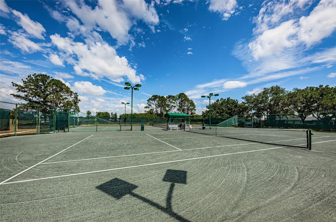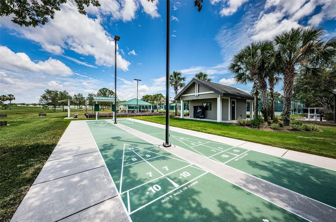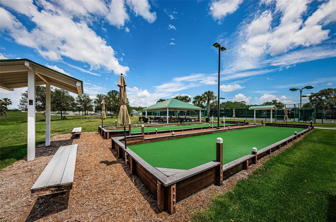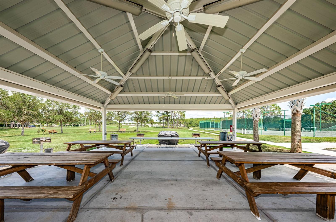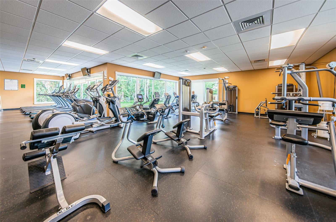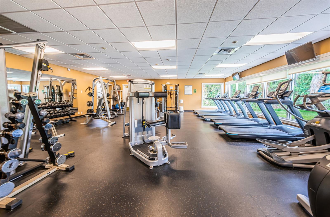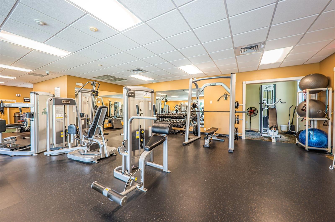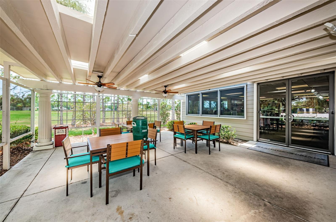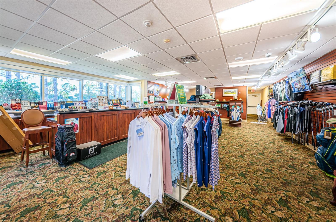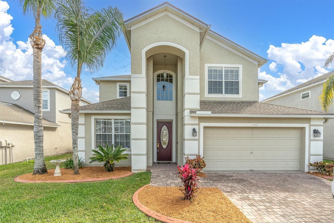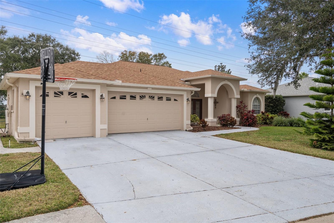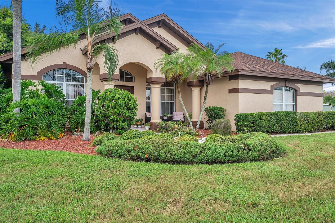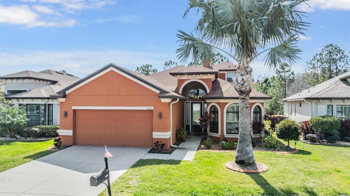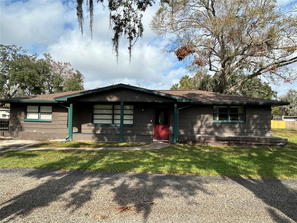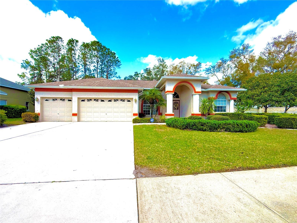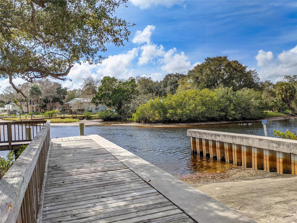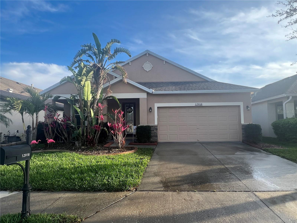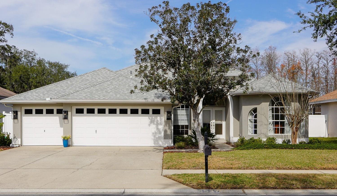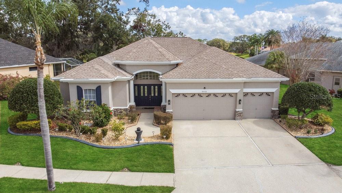1126 Ashbourne Circle, TRINITY, FL 34655
Property Photos
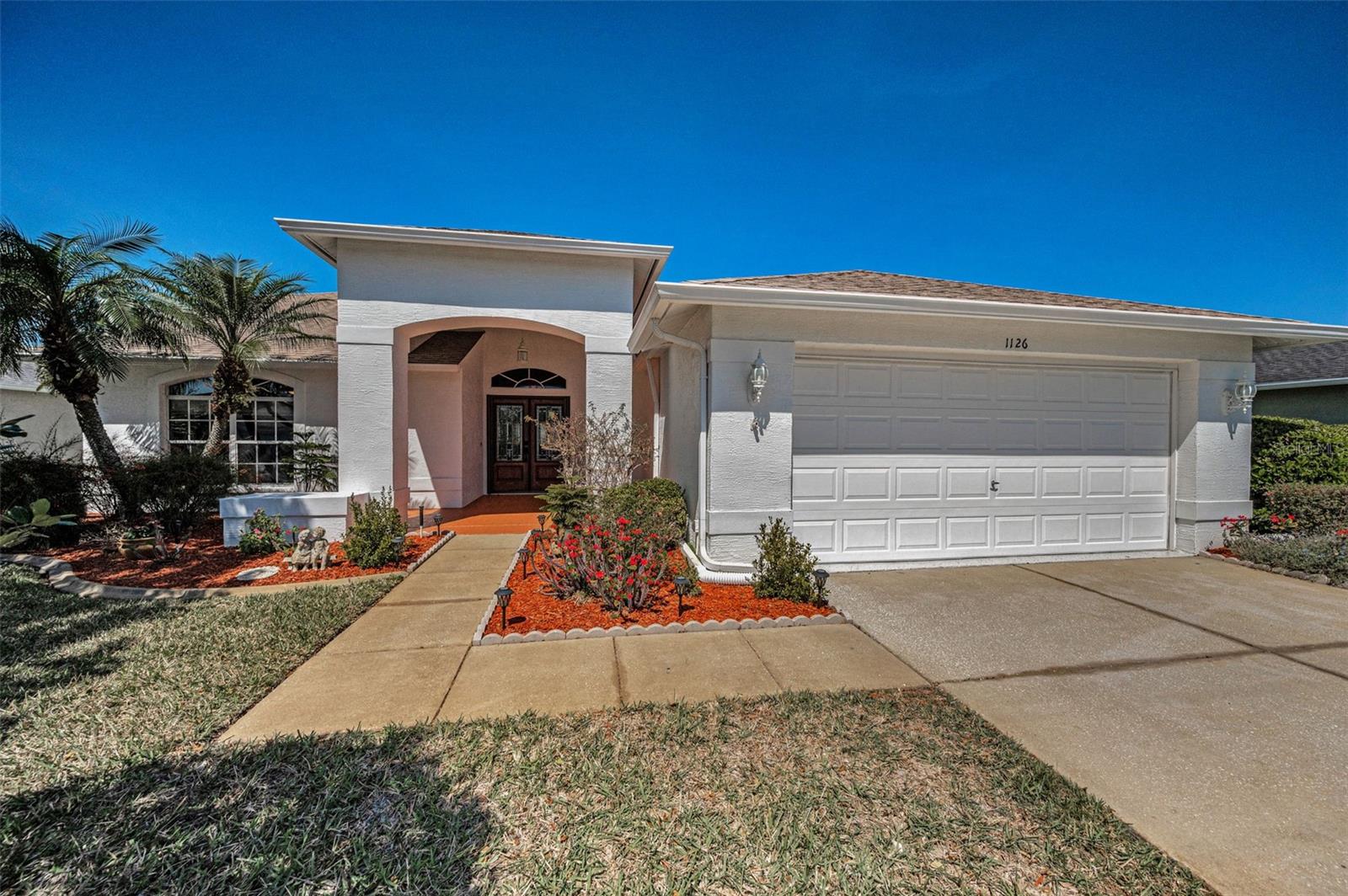
Would you like to sell your home before you purchase this one?
Priced at Only: $545,000
For more Information Call:
Address: 1126 Ashbourne Circle, TRINITY, FL 34655
Property Location and Similar Properties






- MLS#: TB8366949 ( Residential )
- Street Address: 1126 Ashbourne Circle
- Viewed: 8
- Price: $545,000
- Price sqft: $202
- Waterfront: Yes
- Wateraccess: Yes
- Waterfront Type: Pond
- Year Built: 2001
- Bldg sqft: 2702
- Bedrooms: 2
- Total Baths: 2
- Full Baths: 2
- Garage / Parking Spaces: 2
- Days On Market: 5
- Additional Information
- Geolocation: 28.1757 / -82.627
- County: PASCO
- City: TRINITY
- Zipcode: 34655
- Subdivision: Heritage Spgs Village 10
- Provided by: COLDWELL BANKER REALTY
- Contact: Kathy Lorenti
- 727-781-3700

- DMCA Notice
Description
Located in the sought after Heritage Springs community in Trinity, Florida, this 2,075 square foot home offers a perfect balance of comfort and convenience in a peaceful setting. Situated on a well manicured lot, it provides plenty of space to relax and enjoy the surroundings. Step through the upgraded double stained glass doors with pull screens and into a spacious open floor plan with vaulted ceilings. The home is bathed in natural light, thanks to hurricane impact windows installed in 2022 throughout most of the home. All living areas also feature new Bali Sun up/down window blinds (2023) for added privacy and light control. The thoughtful layout creates a smooth transition between spaces, making it ideal for both relaxing nights in and entertaining guests. The updated kitchen features refaced cabinet doors and granite transformation countertops, combining style with functionality. A cozy breakfast nook overlooks the backyard and pond, offering a serene spot to start your day. The current design includes two separate seating areas, one for TV viewing and another to enjoy the tranquil water viewsbut this space can easily be converted into a formal dining area if preferred. This home includes two spacious bedrooms and two bathrooms, along with a versatile den/office at the front. Complete with a built in desk and a queen Murphy bed (2021), it serves as a great home office or an extra guest space. The primary suite features a walk in closet and an ensuite bathroom with dual sinks, refaced vanity cabinets, granite countertops, and a newly tiled shower floor. A laundry room with a Samsung washer and dryer (2021) adds further convenience. Additional features include a two car garage with built in storage cabinets (2022) and a garage door restoration with pipe pulls (2021) for quieter operation. The enhanced landscaping with creative curbing boosts curb appeal, while the oversized screened in patio is the perfect spot to enjoy the Florida sunshine or unwind by the water. The back door leading to the patio was replaced in 2022 and includes interior blinds for added functionality. Wildlife lovers will appreciate the frequent visits from deer, wild turkeys, and native birds. For peace of mind, the roof was replaced in 2019, and the air conditioning unit (2022) comes with a 10 year transferable warranty, providing an insurance friendly upgrade. As a resident of Heritage Springs, youll enjoy access to a championship golf course, fitness center, tennis courts, and a resort style pool. The clubhouse serves as a social hub, offering a restaurant, lounge, card room, billiards, library, art studio, and an auditorium that hosts a variety of activities and events. This home presents a fantastic opportunity to enjoy comfortable living in a vibrant active community.
Description
Located in the sought after Heritage Springs community in Trinity, Florida, this 2,075 square foot home offers a perfect balance of comfort and convenience in a peaceful setting. Situated on a well manicured lot, it provides plenty of space to relax and enjoy the surroundings. Step through the upgraded double stained glass doors with pull screens and into a spacious open floor plan with vaulted ceilings. The home is bathed in natural light, thanks to hurricane impact windows installed in 2022 throughout most of the home. All living areas also feature new Bali Sun up/down window blinds (2023) for added privacy and light control. The thoughtful layout creates a smooth transition between spaces, making it ideal for both relaxing nights in and entertaining guests. The updated kitchen features refaced cabinet doors and granite transformation countertops, combining style with functionality. A cozy breakfast nook overlooks the backyard and pond, offering a serene spot to start your day. The current design includes two separate seating areas, one for TV viewing and another to enjoy the tranquil water viewsbut this space can easily be converted into a formal dining area if preferred. This home includes two spacious bedrooms and two bathrooms, along with a versatile den/office at the front. Complete with a built in desk and a queen Murphy bed (2021), it serves as a great home office or an extra guest space. The primary suite features a walk in closet and an ensuite bathroom with dual sinks, refaced vanity cabinets, granite countertops, and a newly tiled shower floor. A laundry room with a Samsung washer and dryer (2021) adds further convenience. Additional features include a two car garage with built in storage cabinets (2022) and a garage door restoration with pipe pulls (2021) for quieter operation. The enhanced landscaping with creative curbing boosts curb appeal, while the oversized screened in patio is the perfect spot to enjoy the Florida sunshine or unwind by the water. The back door leading to the patio was replaced in 2022 and includes interior blinds for added functionality. Wildlife lovers will appreciate the frequent visits from deer, wild turkeys, and native birds. For peace of mind, the roof was replaced in 2019, and the air conditioning unit (2022) comes with a 10 year transferable warranty, providing an insurance friendly upgrade. As a resident of Heritage Springs, youll enjoy access to a championship golf course, fitness center, tennis courts, and a resort style pool. The clubhouse serves as a social hub, offering a restaurant, lounge, card room, billiards, library, art studio, and an auditorium that hosts a variety of activities and events. This home presents a fantastic opportunity to enjoy comfortable living in a vibrant active community.
Payment Calculator
- Principal & Interest -
- Property Tax $
- Home Insurance $
- HOA Fees $
- Monthly -
For a Fast & FREE Mortgage Pre-Approval Apply Now
Apply Now
 Apply Now
Apply NowFeatures
Building and Construction
- Covered Spaces: 0.00
- Exterior Features: Irrigation System, Private Mailbox, Rain Gutters, Sidewalk
- Flooring: Carpet, Ceramic Tile, Luxury Vinyl
- Living Area: 2075.00
- Roof: Shingle
Land Information
- Lot Features: Landscaped, Near Golf Course, Sidewalk
Garage and Parking
- Garage Spaces: 2.00
- Open Parking Spaces: 0.00
- Parking Features: Driveway, Garage Door Opener
Eco-Communities
- Water Source: Public
Utilities
- Carport Spaces: 0.00
- Cooling: Central Air
- Heating: Central, Electric
- Pets Allowed: Yes
- Sewer: Public Sewer
- Utilities: BB/HS Internet Available, Cable Connected, Electricity Connected, Public, Sewer Connected, Water Connected
Amenities
- Association Amenities: Cable TV, Clubhouse, Fence Restrictions, Fitness Center, Gated, Golf Course, Maintenance, Optional Additional Fees, Pool, Security, Shuffleboard Court, Spa/Hot Tub, Tennis Court(s)
Finance and Tax Information
- Home Owners Association Fee Includes: Guard - 24 Hour, Cable TV, Common Area Taxes, Pool, Escrow Reserves Fund, Internet, Maintenance Grounds, Private Road, Security
- Home Owners Association Fee: 168.00
- Insurance Expense: 0.00
- Net Operating Income: 0.00
- Other Expense: 0.00
- Tax Year: 2024
Other Features
- Appliances: Dishwasher, Dryer, Electric Water Heater, Microwave, Range, Refrigerator, Water Softener
- Association Name: General Manager
- Association Phone: 727-372-5411x218
- Country: US
- Interior Features: Ceiling Fans(s), Living Room/Dining Room Combo, Primary Bedroom Main Floor, Split Bedroom, Stone Counters, Walk-In Closet(s), Window Treatments
- Legal Description: HERITAGE SPRINGS VILLAGE 10 UNIT 2 PB 37 PGS 38-40 LOT 56
- Levels: One
- Area Major: 34655 - New Port Richey/Seven Springs/Trinity
- Occupant Type: Owner
- Parcel Number: 17-26-32-0060-00000-0560.0
- View: Water
- Zoning Code: MPUD
Similar Properties
Nearby Subdivisions
Champions Club
Cielo At Champions Club
Florencia At Champions Club
Floresta At Champions Club
Fox Wood Ph 01
Fox Wood Ph 02
Fox Wood Ph 03
Fox Wood Ph 05
Fox Wood Ph 06
Heritage Spgs Village 02
Heritage Spgs Village 04
Heritage Spgs Village 07
Heritage Spgs Village 08
Heritage Spgs Village 10
Heritage Spgs Village 11
Heritage Spgs Village 11 T2 H3
Heritage Spgs Village 12
Heritage Spgs Village 14
Heritage Spgs Village 16
Heritage Spgs Village 18
Heritage Spgs Village 23
Heritage Springs
Longleaf Neighborhood 02
Thousand Oaks East Ph 02 03
Thousand Oaks East Ph 04
Thousand Oaks Multi Family
Thousand Oaks Ph 01
Thousand Oaks Ph 02 03 04 05
Trinity East Rep
Trinity Oaks Increment M North
Trinity Preserve Ph 1
Trinity Preserve Ph 2a 2b
Trinity West Ph 02
Villages At Fox Hollow West
Villagesfox Hollow West
Woodlandslongleaf
Wyndtree Ph 05 Village 08



