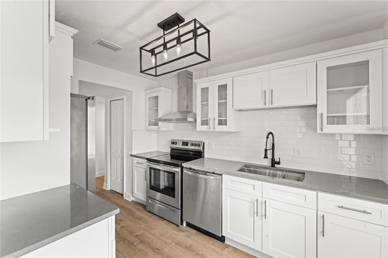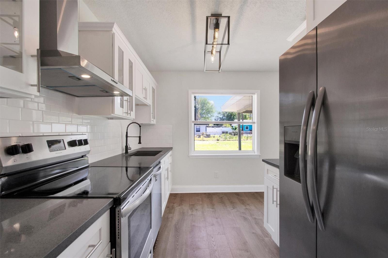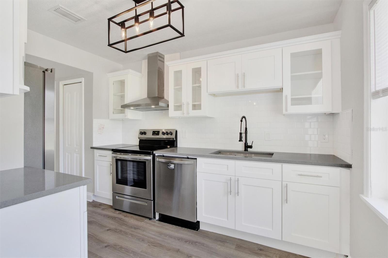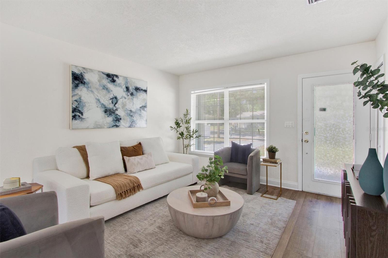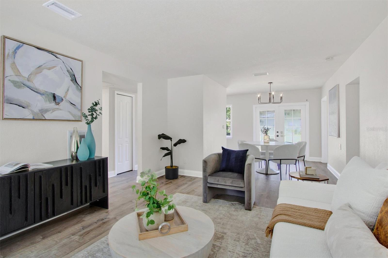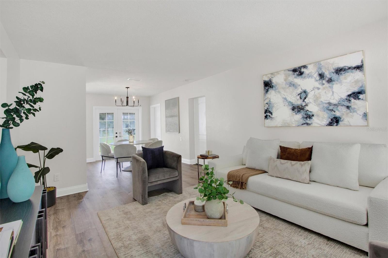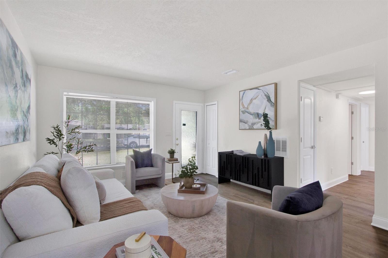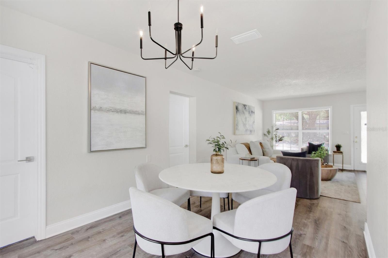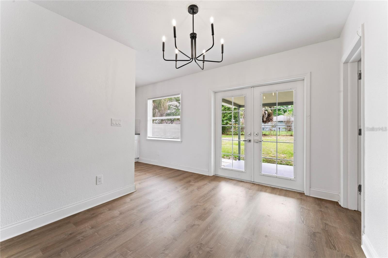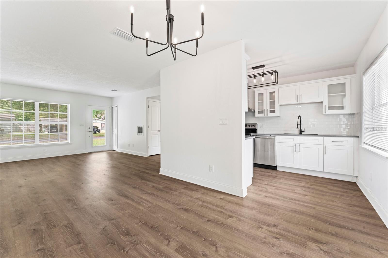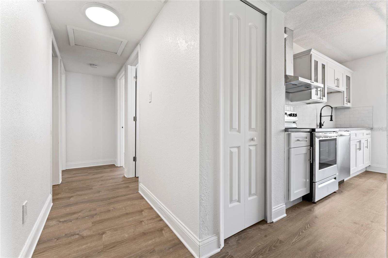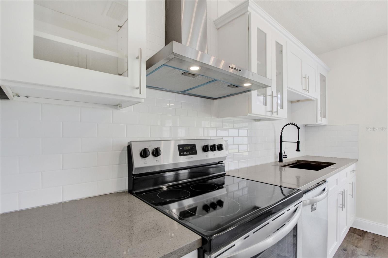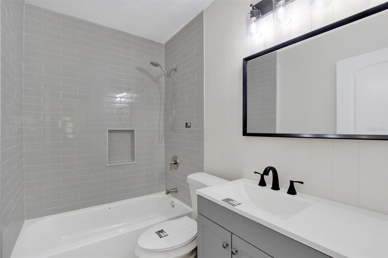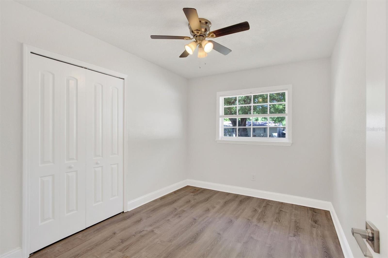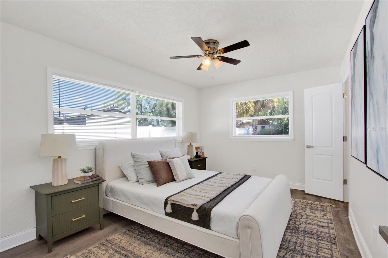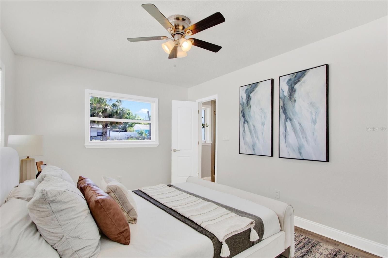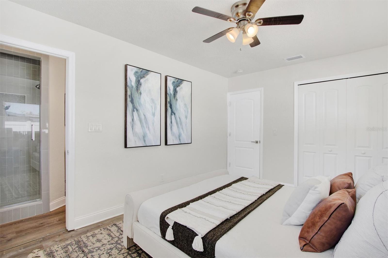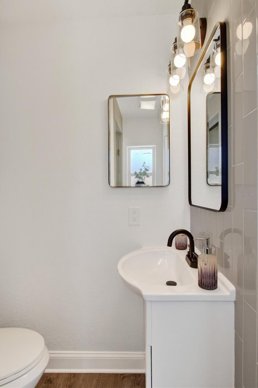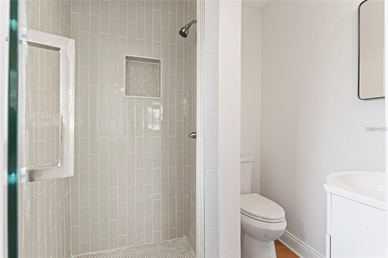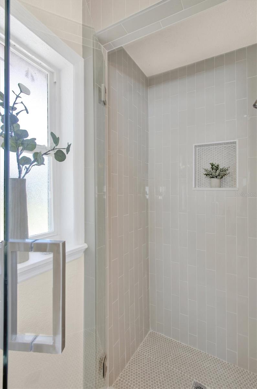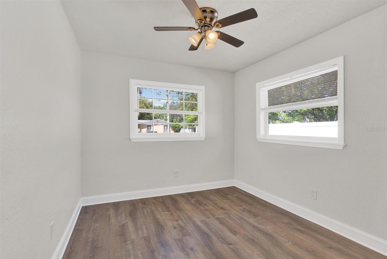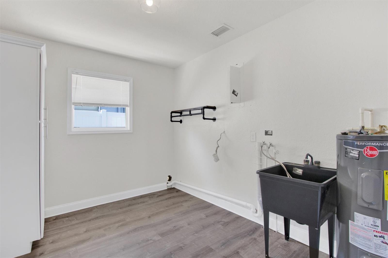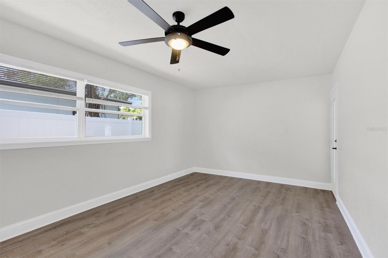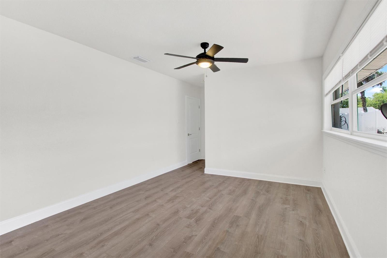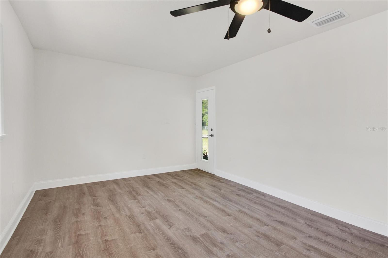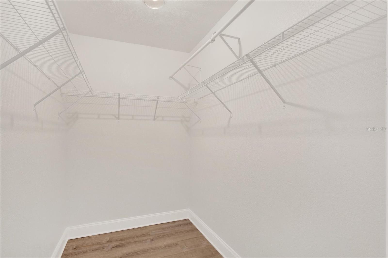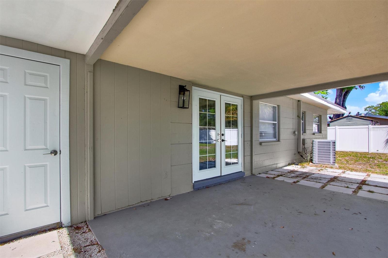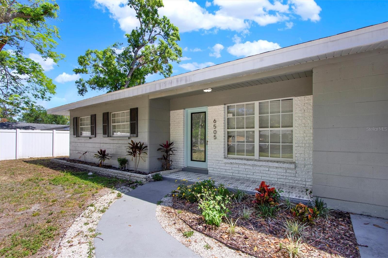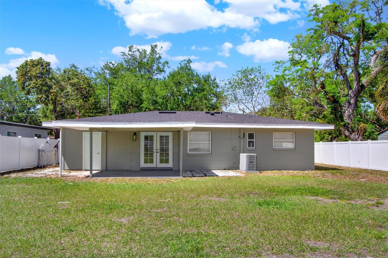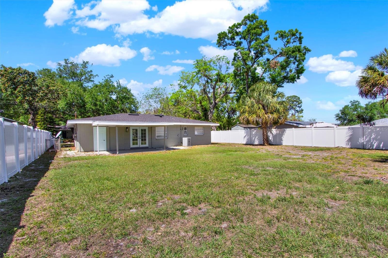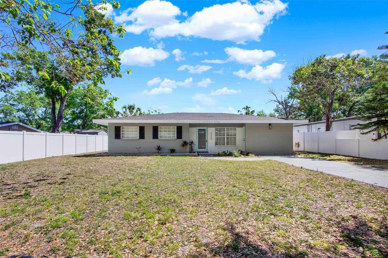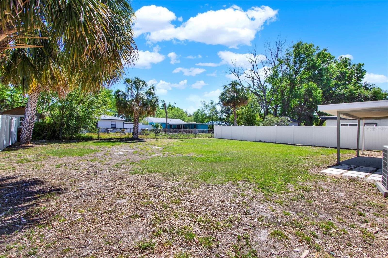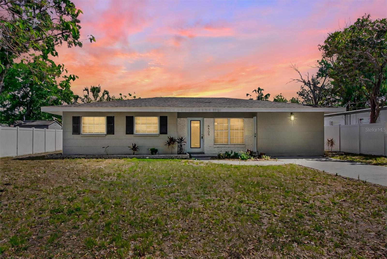6505 Julie Street, TAMPA, FL 33610
Property Photos
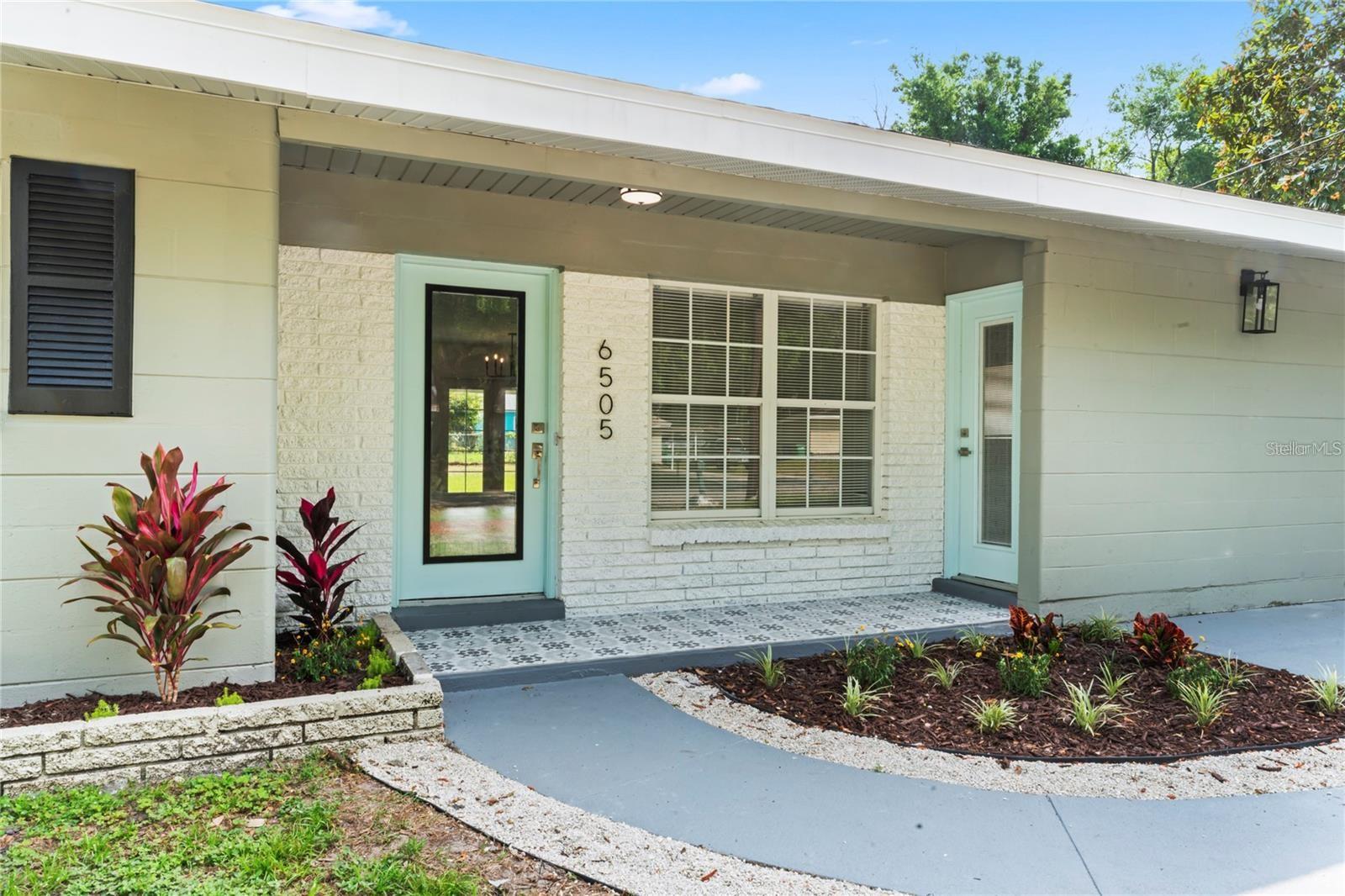
Would you like to sell your home before you purchase this one?
Priced at Only: $417,500
For more Information Call:
Address: 6505 Julie Street, TAMPA, FL 33610
Property Location and Similar Properties






- MLS#: TB8367080 ( Residential )
- Street Address: 6505 Julie Street
- Viewed: 9
- Price: $417,500
- Price sqft: $243
- Waterfront: No
- Year Built: 1958
- Bldg sqft: 1716
- Bedrooms: 4
- Total Baths: 2
- Full Baths: 2
- Days On Market: 8
- Additional Information
- Geolocation: 28.0065 / -82.4375
- County: HILLSBOROUGH
- City: TAMPA
- Zipcode: 33610
- Subdivision: Stephen Foster Highlands Add
- Elementary School: Foster HB
- Middle School: Sligh HB
- High School: Hillsborough HB
- Provided by: CHARLES RUTENBERG REALTY INC
- Contact: Kim Dailey
- 727-538-9200

- DMCA Notice
Description
Welcome home to this charming haven. This split floor plan home has been remodeled to provide
higher level living and a lifestyle by design. Located on one of the most QUIET streets you will
find in Tampa's popular, Old Seminole Heights! Peaceful with virtually no thru traffic on a
well shaded tree lined street. One of the few 4 bedroom homes in the neighborhood for under $450K.
Ideal construction with slab foundation & block exterior, newer roof, ac, and hot water heater.
Huge backyard with covered patio. Sleek open kitchen & living room highlighted by the stainless
steel appliances and abundance of quartz countertop space. Both bathrooms are beautifully redone.
Less than 4 miles away from Downtown Tampa, Armature Works, University of South Florida (USF),
Armature Works, Busch Gardens, Lowry Park Zoo, and Museum of Science & Industry. Within an even
closer proximity to Rogers Park Golf Course, Rowlett Park, and Sligh Middle School which is right
up the block. Book your showing today!
Description
Welcome home to this charming haven. This split floor plan home has been remodeled to provide
higher level living and a lifestyle by design. Located on one of the most QUIET streets you will
find in Tampa's popular, Old Seminole Heights! Peaceful with virtually no thru traffic on a
well shaded tree lined street. One of the few 4 bedroom homes in the neighborhood for under $450K.
Ideal construction with slab foundation & block exterior, newer roof, ac, and hot water heater.
Huge backyard with covered patio. Sleek open kitchen & living room highlighted by the stainless
steel appliances and abundance of quartz countertop space. Both bathrooms are beautifully redone.
Less than 4 miles away from Downtown Tampa, Armature Works, University of South Florida (USF),
Armature Works, Busch Gardens, Lowry Park Zoo, and Museum of Science & Industry. Within an even
closer proximity to Rogers Park Golf Course, Rowlett Park, and Sligh Middle School which is right
up the block. Book your showing today!
Payment Calculator
- Principal & Interest -
- Property Tax $
- Home Insurance $
- HOA Fees $
- Monthly -
For a Fast & FREE Mortgage Pre-Approval Apply Now
Apply Now
 Apply Now
Apply NowFeatures
Building and Construction
- Covered Spaces: 0.00
- Exterior Features: Lighting, Private Mailbox
- Fencing: Chain Link
- Flooring: Laminate, Tile
- Living Area: 1491.00
- Roof: Shingle
Property Information
- Property Condition: Completed
Land Information
- Lot Features: City Limits, In County, Level, Paved
School Information
- High School: Hillsborough-HB
- Middle School: Sligh-HB
- School Elementary: Foster-HB
Garage and Parking
- Garage Spaces: 0.00
- Open Parking Spaces: 0.00
- Parking Features: Driveway, Ground Level, Off Street, On Street, Open
Eco-Communities
- Water Source: Public
Utilities
- Carport Spaces: 0.00
- Cooling: Central Air
- Heating: Central, Electric
- Pets Allowed: Cats OK, Dogs OK
- Sewer: Public Sewer
- Utilities: BB/HS Internet Available, Cable Available, Electricity Connected, Sewer Connected, Water Connected
Finance and Tax Information
- Home Owners Association Fee: 0.00
- Insurance Expense: 0.00
- Net Operating Income: 0.00
- Other Expense: 0.00
- Tax Year: 2023
Other Features
- Appliances: Convection Oven, Dishwasher, Electric Water Heater, Range Hood
- Country: US
- Furnished: Unfurnished
- Interior Features: Ceiling Fans(s), Open Floorplan, Primary Bedroom Main Floor, Stone Counters, Thermostat
- Legal Description: STEPHEN FOSTER HIGHLANDS ADDITION LOT 2
- Levels: One
- Area Major: 33610 - Tampa / East Lake
- Occupant Type: Vacant
- Parcel Number: A-31-28-19-472-000000-00002.0
- Style: Mid-Century Modern
- Zoning Code: SH-RS
Nearby Subdivisions
1mo East Lake Park
3fb Wilma
4ay Survey Of W 12 Of Sw 14 O
Altamira Heights
Altamonte Heights
American Sub Corr
Bellmont Heights
Betty Jean Heights
Big Oaks Sub
Big Oaks Subdivision
California Heights
Campobello Blocks 1 To 30
Courtland Sub Rev
Dekles Sub Of Sw 14ofsw 14
Del Rio Estates
East Lake Park
East Point Sub
Eastern Heights
Eastern Heights 1st Add
Emory Heights
Englewood
Englewood Eastern Portion
Fifteenth Street Sites
Galloway Heights
Hazard Sub
Highland View
Hodges Shady Grove
Hollomans J J
Ivinell
Kings Forest
Lakewood Crest Ph 2
Mackmay Sub
Manuel Coutos Sub
Mora Sub
Motor Enclave Ph 1
Motor Enclave Phase 1
Murray Sub
North Beauty Heights
North Campobello
Not In Hernando
Oak Heights
Oakland Park
Osborne Ave Sub
Pardeau Shores
Peddy Hackney Sub
Peeler Heights
Progreso
Reames F L Sub
River Grove Estates
River Grove Park
Riverbend Manor
Robles Heights
Seminole Crest Add
Silver Bluff Estates Subdivisi
Silver Moon Allotment 1
Sperry Grove Estates Rev P
State Hwy Farms
Stephen Foster Highlands Add
Strathmore
Tulsa Heights
Unplatted
Waverly Village
Westmoreland Pines
Wing F L Sub
Winifred Park
Woodland Terrace 3rd Add
Woodland Terrace Add
Zion Heights Add



