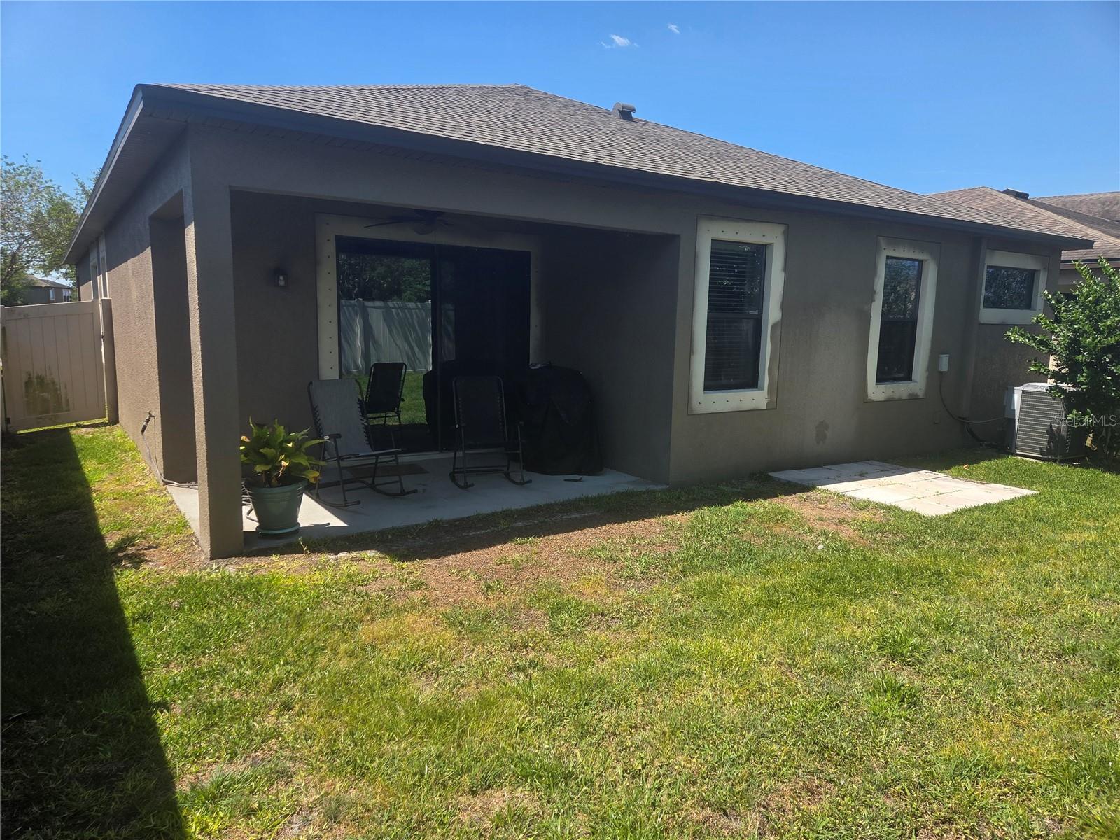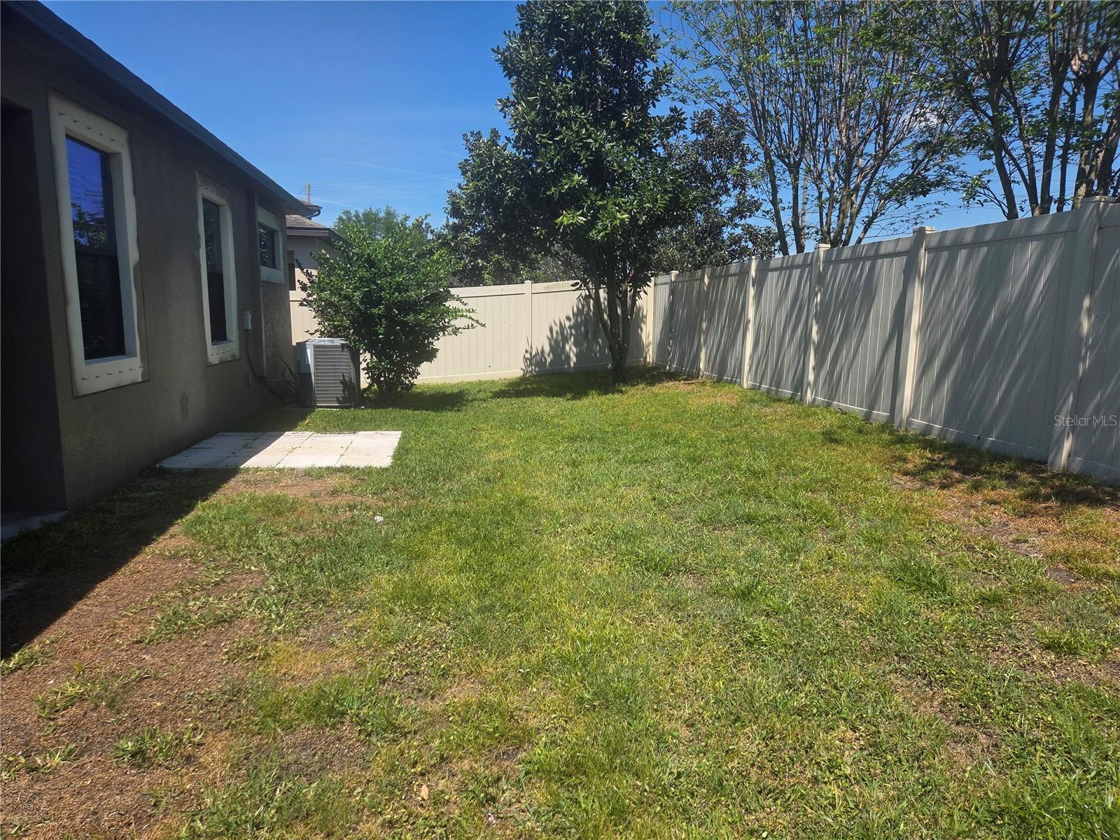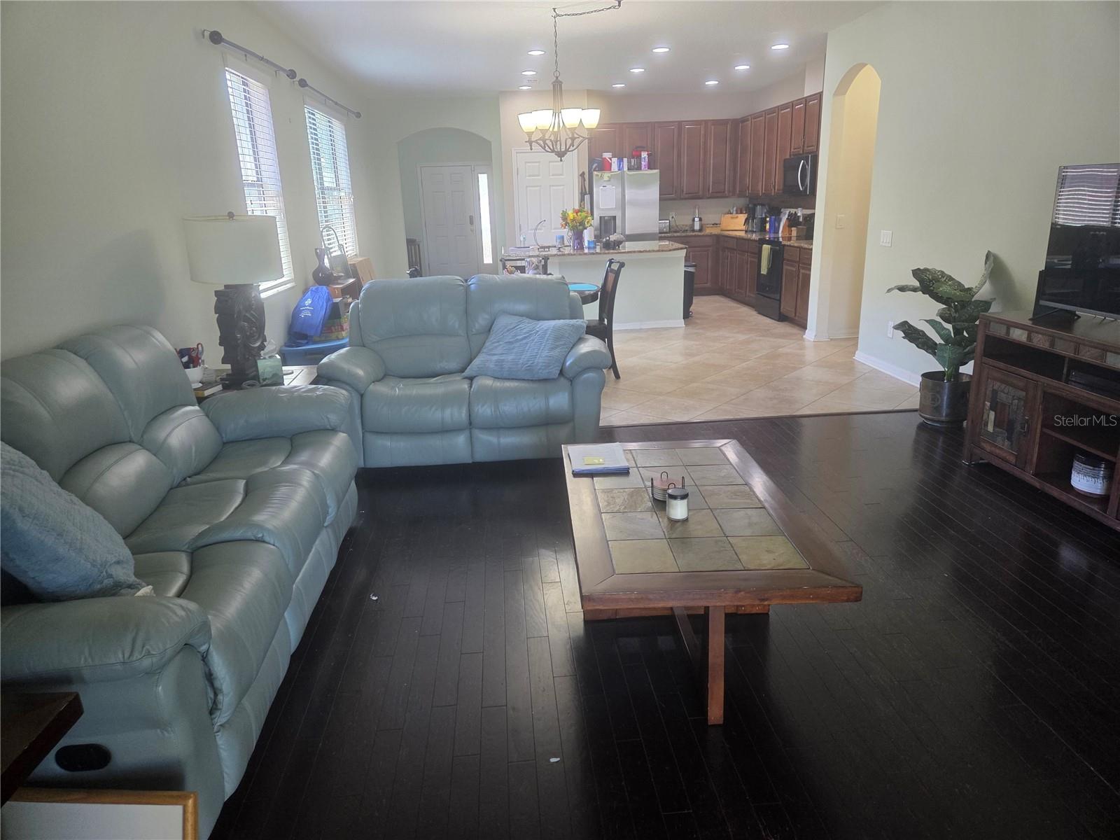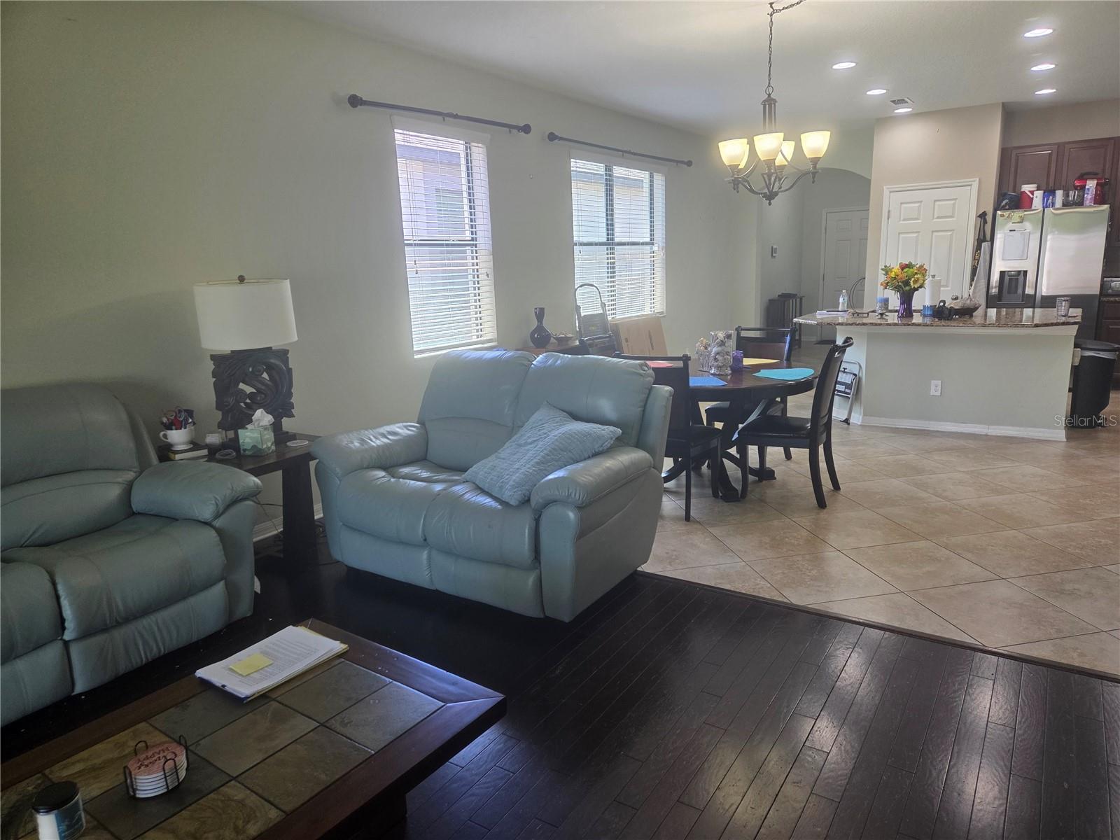11638 Palmetto Pine Street, RIVERVIEW, FL 33569
Property Photos
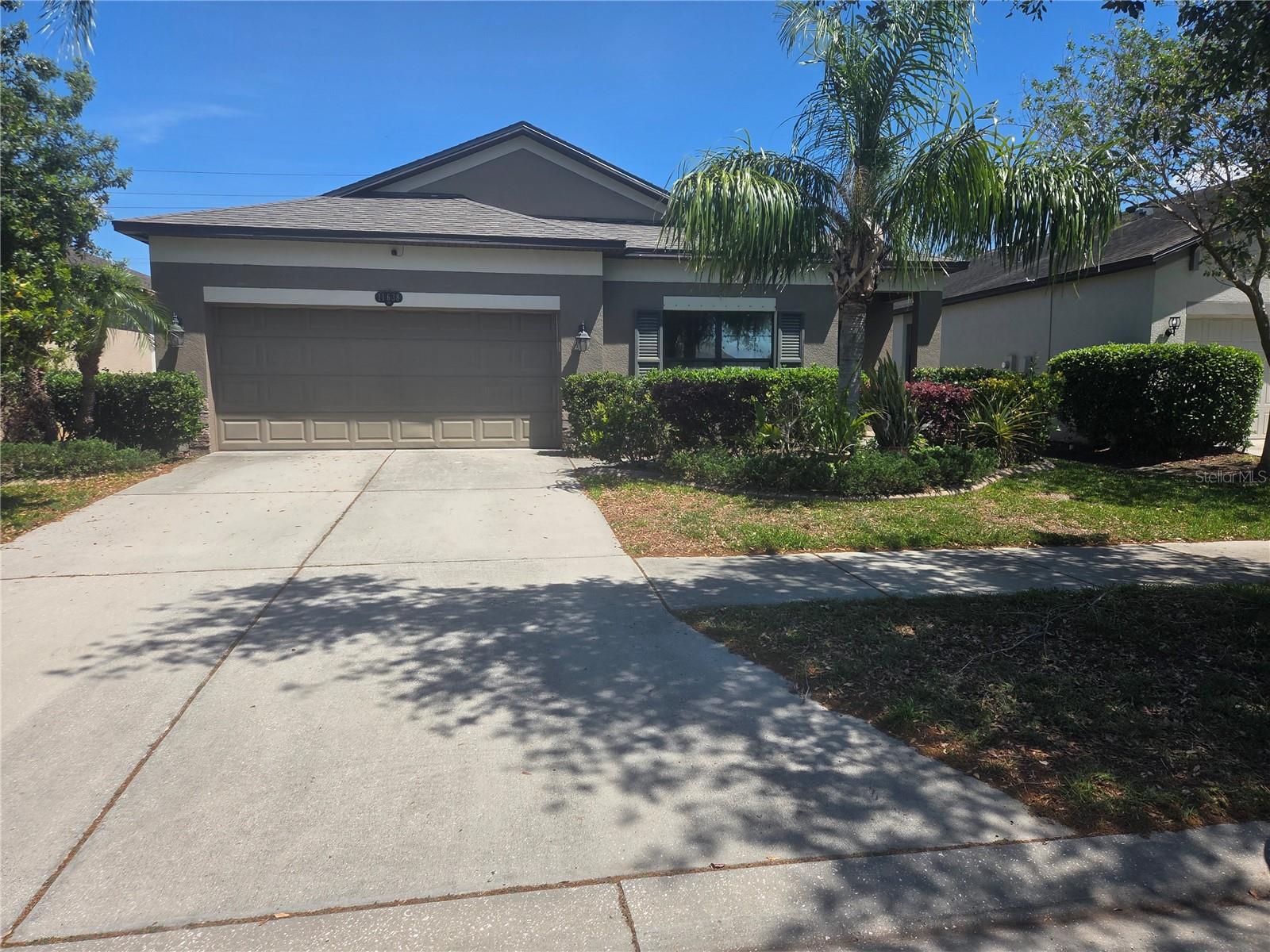
Would you like to sell your home before you purchase this one?
Priced at Only: $459,000
For more Information Call:
Address: 11638 Palmetto Pine Street, RIVERVIEW, FL 33569
Property Location and Similar Properties






- MLS#: TB8367591 ( Residential )
- Street Address: 11638 Palmetto Pine Street
- Viewed: 7
- Price: $459,000
- Price sqft: $172
- Waterfront: No
- Year Built: 2014
- Bldg sqft: 2665
- Bedrooms: 4
- Total Baths: 2
- Full Baths: 2
- Garage / Parking Spaces: 2
- Days On Market: 12
- Additional Information
- Geolocation: 27.8283 / -82.3034
- County: HILLSBOROUGH
- City: RIVERVIEW
- Zipcode: 33569
- Subdivision: Estuary Ph 1 4
- Provided by: FUTURE HOME REALTY INC
- Contact: Anna Leverenz
- 813-855-4982

- DMCA Notice
Description
Check out this amazing 2014 M/I Homes built in a highly desirable Riverview Estuary Community. Low HOA and NO CDD. Seller will credit Back $2500.00 for interior painting. NEW ROOF JAN, 2025. Double garage. This beautifully designed open floor plan boasts a spacious 4bd/2bath with an added large bonus room that can be used as a theater room, office or dedicated den. Upon entering you will notice the open floor plan gives this home a spacious feel that is fantastic for entertaining and comfortable daily living. The kitchen has granite countertops with a breakfast/dining island. New Refrigerator and dishwasher. Kitchen, dining, Livingroom open. The Master suite features a large garden tub, separate shower and a dual sink vanity. Large walk in closet. A New roof added Jan 2025. Newer A/C. washer dryer. covered patio. This home won't last long. Schedule your showing today
Description
Check out this amazing 2014 M/I Homes built in a highly desirable Riverview Estuary Community. Low HOA and NO CDD. Seller will credit Back $2500.00 for interior painting. NEW ROOF JAN, 2025. Double garage. This beautifully designed open floor plan boasts a spacious 4bd/2bath with an added large bonus room that can be used as a theater room, office or dedicated den. Upon entering you will notice the open floor plan gives this home a spacious feel that is fantastic for entertaining and comfortable daily living. The kitchen has granite countertops with a breakfast/dining island. New Refrigerator and dishwasher. Kitchen, dining, Livingroom open. The Master suite features a large garden tub, separate shower and a dual sink vanity. Large walk in closet. A New roof added Jan 2025. Newer A/C. washer dryer. covered patio. This home won't last long. Schedule your showing today
Payment Calculator
- Principal & Interest -
- Property Tax $
- Home Insurance $
- HOA Fees $
- Monthly -
For a Fast & FREE Mortgage Pre-Approval Apply Now
Apply Now
 Apply Now
Apply NowFeatures
Building and Construction
- Covered Spaces: 0.00
- Exterior Features: Lighting, Other, Private Mailbox, Sidewalk
- Flooring: Other, Wood
- Living Area: 2092.00
- Roof: Shingle
Garage and Parking
- Garage Spaces: 2.00
- Open Parking Spaces: 0.00
Eco-Communities
- Water Source: None
Utilities
- Carport Spaces: 0.00
- Cooling: Central Air
- Heating: Central
- Pets Allowed: Yes
- Sewer: Public Sewer
- Utilities: Electricity Connected, Other
Finance and Tax Information
- Home Owners Association Fee: 180.00
- Insurance Expense: 0.00
- Net Operating Income: 0.00
- Other Expense: 0.00
- Tax Year: 2024
Other Features
- Appliances: Dishwasher, Disposal, Dryer, Electric Water Heater, Exhaust Fan, Microwave, Other
- Association Name: McNeil Management Sevices
- Association Phone: 813-571-7100
- Country: US
- Interior Features: Eat-in Kitchen, Kitchen/Family Room Combo, Living Room/Dining Room Combo, Open Floorplan
- Legal Description: ESTUARY PHASES 1 AND 4 LOT 15 BLOCK 1
- Levels: One
- Area Major: 33569 - Riverview
- Occupant Type: Owner
- Parcel Number: U-33-30-20-9RA-000001-00015.0
- Zoning Code: PD
Nearby Subdivisions
Bell Creek Hammocks North Sub
Boyette Creek Ph 1
Boyette Farms
Boyette Farms Ph 3
Boyette Park Ph 1a 1b 1d
Boyette Spgs Sec A
Boyette Spgs Sec A Un 1
Boyette Spgs Sec B Un 17
Boyette Springs
Carmans Casa Del Rio
Echo Park
Estates At Riversedge
Estuary Ph 1 4
Estuary Ph 2
Estuary Ph 5
Hammock Crest
Hawks Fern
Hawks Fern Ph 2
Hawks Fern Ph 3
Hawks Reserve
Lake St. Charles
Lakeside Tr A2
Lakeside Tr B
Manors At Forest Glen
Mellowood Creek
Moss Creek Sub
Moss Landing Ph 1
Paddock Oaks
Peninsula At Rhodine Lake
Preserve At Riverview
Ridgewood
Ridgewood West
Rivercrest Lakes
Rivercrest Ph 1a
Rivercrest Ph 1b1
Rivercrest Ph 1b4
Rivercrest Ph 2 Prcl N
Rivercrest Ph 2 Prcl O An
Rivercrest Ph 2b1
Rivercrest Ph 2b22c
Riverglen
Riverglen Riverwatch Gated Se
Riverplace Sub
Riversedge
Rodney Johnsons Riverview Hig
Shadow Run
Shamblin Estates
South Fork
South Pointe Phase 4
Stoner Woods
Unplatted
Zzz



