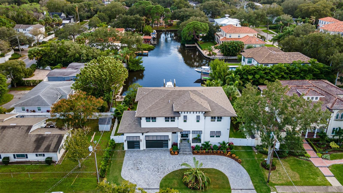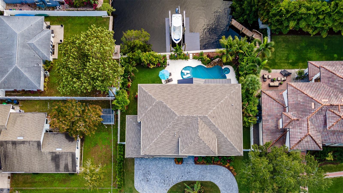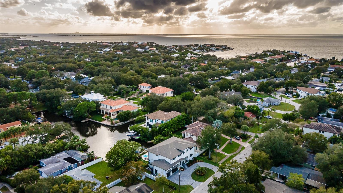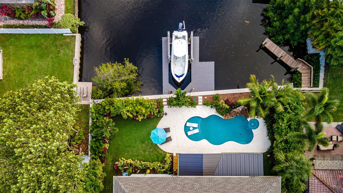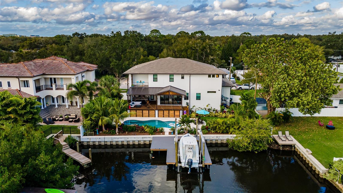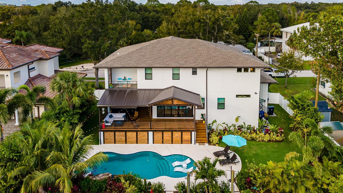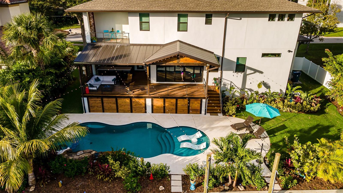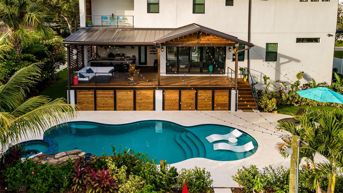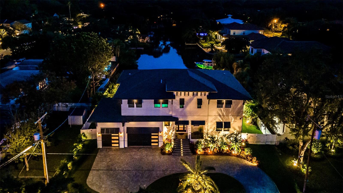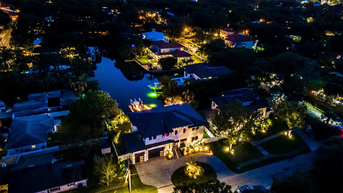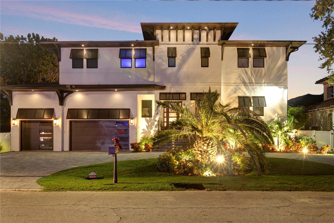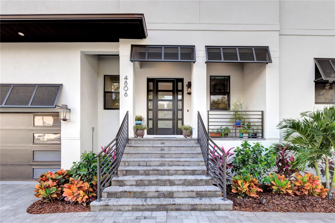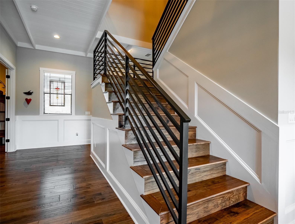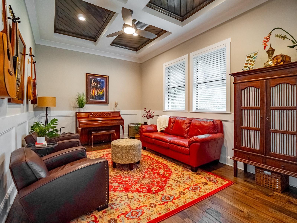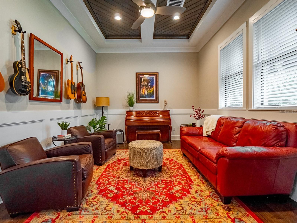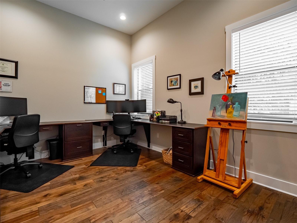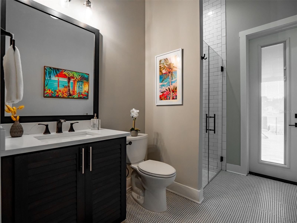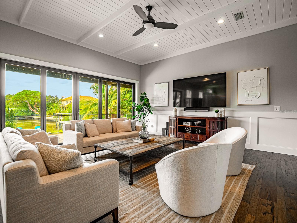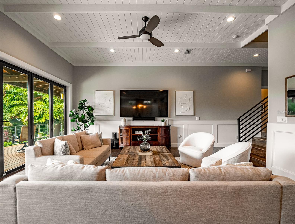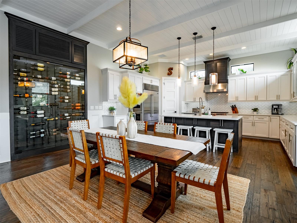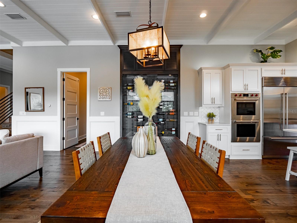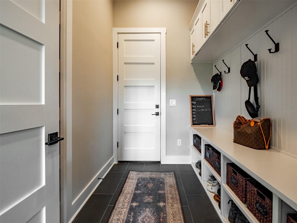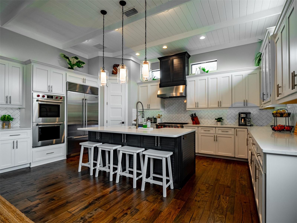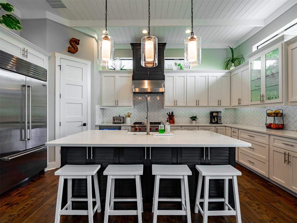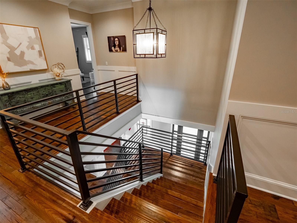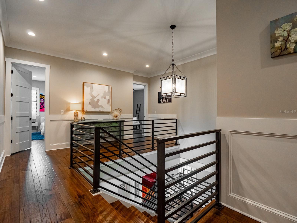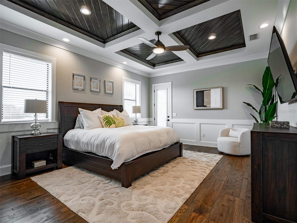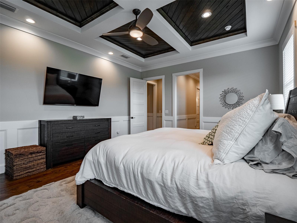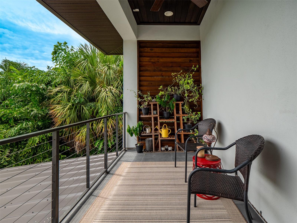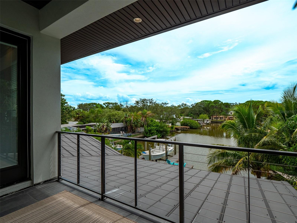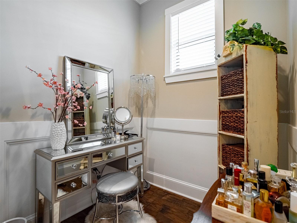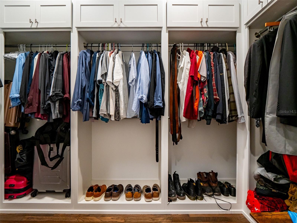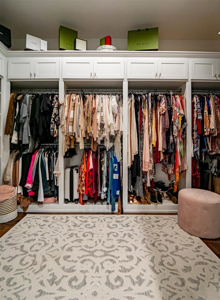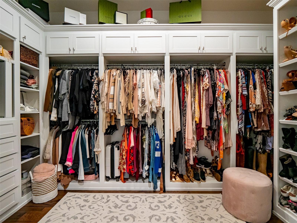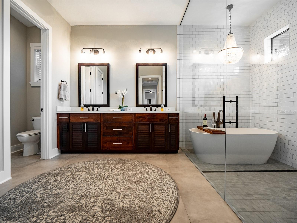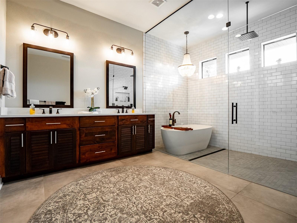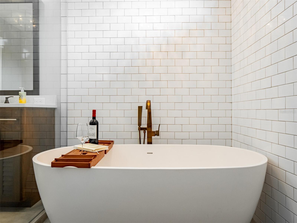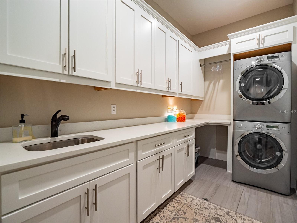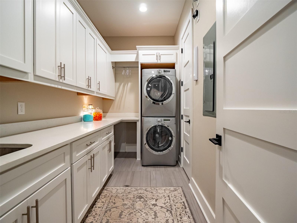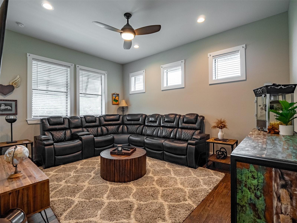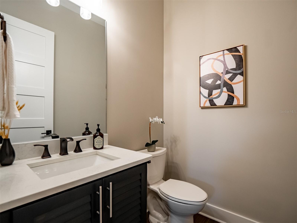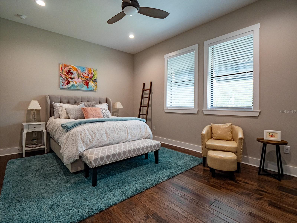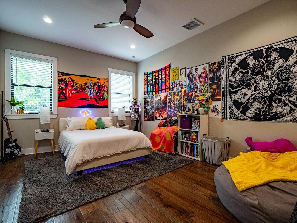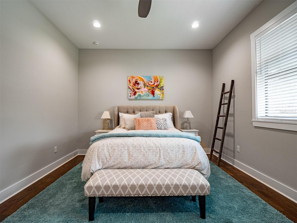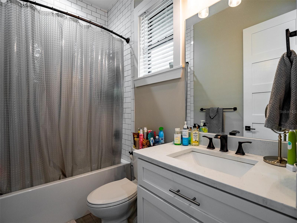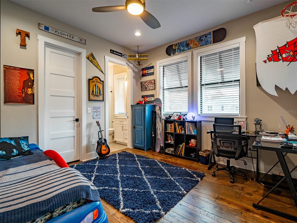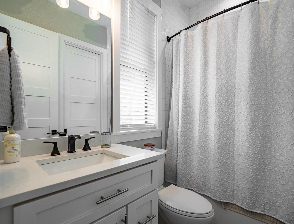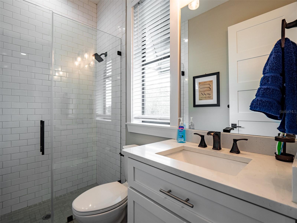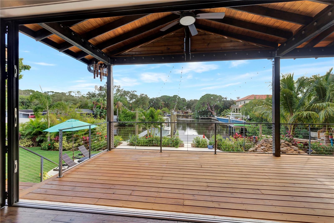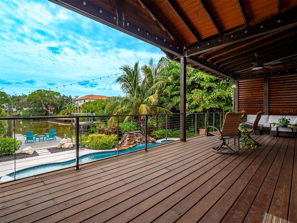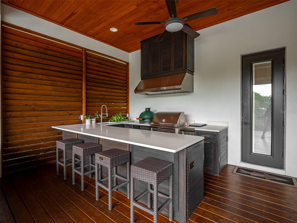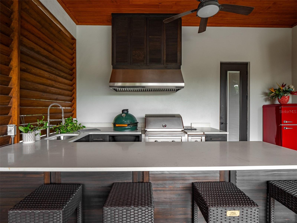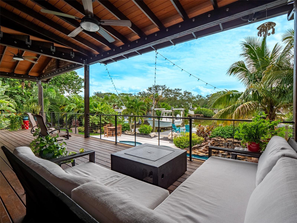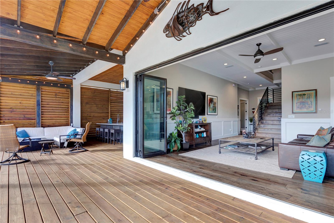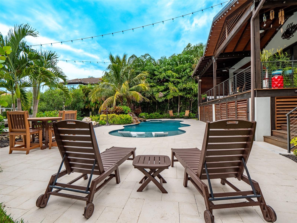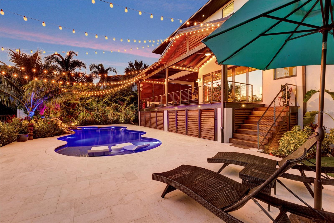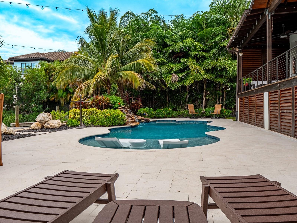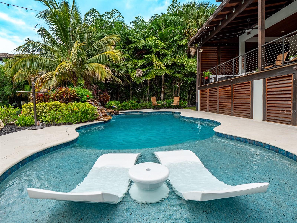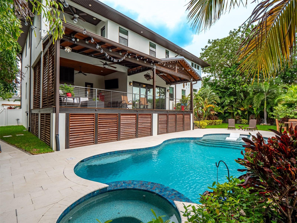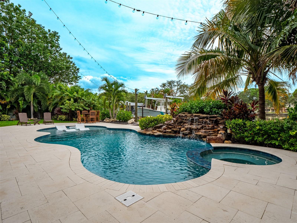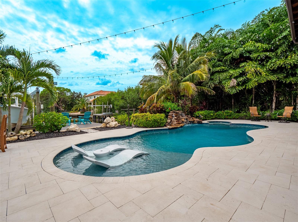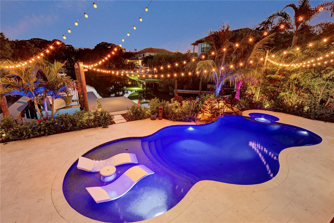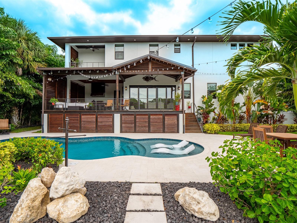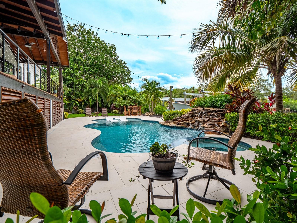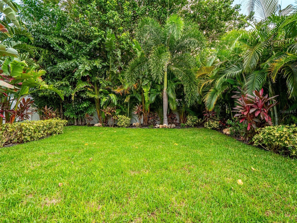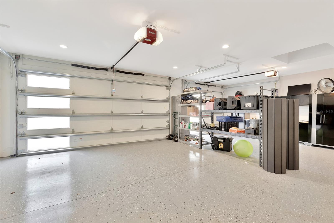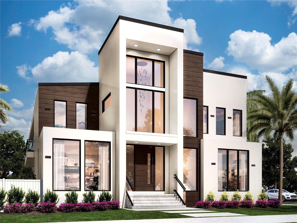4806 San Rafael Street, TAMPA, FL 33629
Active
Property Photos
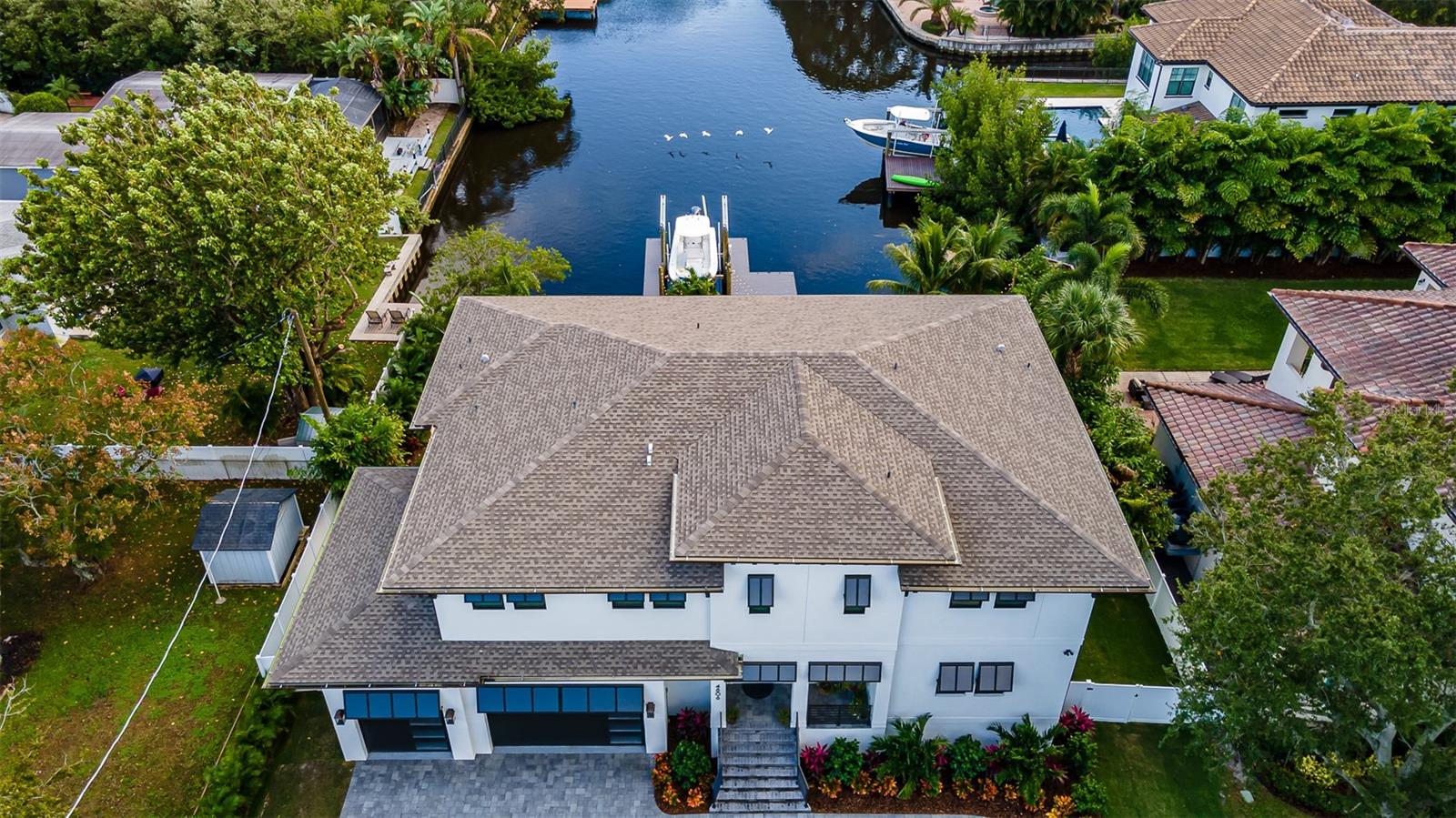
Would you like to sell your home before you purchase this one?
Priced at Only: $4,300,000
For more Information Call:
Address: 4806 San Rafael Street, TAMPA, FL 33629
Property Location and Similar Properties
- MLS#: T3474509 ( Residential )
- Street Address: 4806 San Rafael Street
- Viewed: 388
- Price: $4,300,000
- Price sqft: $740
- Waterfront: Yes
- Wateraccess: Yes
- Waterfront Type: Canal - Saltwater
- Year Built: 2020
- Bldg sqft: 5808
- Bedrooms: 5
- Total Baths: 6
- Full Baths: 5
- 1/2 Baths: 1
- Garage / Parking Spaces: 3
- Days On Market: 864
- Additional Information
- Geolocation: 27.9265 / -82.525
- County: HILLSBOROUGH
- City: TAMPA
- Zipcode: 33629
- Subdivision: Henderson Beach
- Middle School: Coleman
- High School: Plant
- Provided by: KELLER WILLIAMS TAMPA CENTRAL
- Contact: Ally Russell
- 813-865-0700

- DMCA Notice
-
DescriptionWelcome to a waterfront retreat that epitomizes the pinnacle of luxury living, where panoramic water views meld seamlessly with an outdoor haven designed for relaxation and refinement. Constructed in 2020, this extraordinary residence is a showcase of impeccable craftsmanship, featuring impact windows, grand 8' wood doors, and exquisite finishes throughout. Revel in culinary creativity with a chef's dream kitchen boasting Sub Zero and Wolf appliances, including M Series Professional built in double ovens, and a Wolf 36" sealed burner rangetop with 6 burners. Additional conveniences include a 24" transitional drawer microwave and custom cabinetry with soft close hinges. The living and main areas are adorned with wainscot trim and 7" cove crown molding in the foyer, upstairs hallway, and the master bedroom, while wood sills and full window casings grace every window. The home is adorned with 6" baseboards and 4" casing, elevating its architectural elegance. The master closet features custom shelving for organization, while the bathrooms and kitchen showcase quartz Bianco Fuma countertops. The outdoor oasis offers a gas fire pit, a saltwater pool, and a spa with a cascading waterfall. Boating enthusiasts will appreciate the recently dredged canal and the newly installed dock with a 10,000 LB boat lift. Whether you cherish waterside tranquility or seek aquatic adventures, 4806 W San Rafael St promises an unmatched waterfront lifestyle. This exceptional property beckonsseize the opportunity to make it your new home today!
Payment Calculator
- Principal & Interest -
- Property Tax $
- Home Insurance $
- HOA Fees $
- Monthly -
For a Fast & FREE Mortgage Pre-Approval Apply Now
Apply Now
 Apply Now
Apply NowFeatures
Building and Construction
- Covered Spaces: 0.00
- Exterior Features: Irrigation System, Lighting, Outdoor Grill, Outdoor Kitchen, Private Mailbox, Sliding Doors, Storage
- Fencing: Vinyl
- Flooring: Tile, Wood
- Living Area: 4213.00
- Other Structures: Outdoor Kitchen
- Roof: Shingle
Land Information
- Lot Features: FloodZone
School Information
- High School: Plant-HB
- Middle School: Coleman-HB
Garage and Parking
- Garage Spaces: 3.00
- Open Parking Spaces: 0.00
Eco-Communities
- Pool Features: Heated, In Ground, Salt Water
- Water Source: Public
Utilities
- Carport Spaces: 0.00
- Cooling: Central Air
- Heating: Central, Electric, Natural Gas
- Sewer: Public Sewer
- Utilities: BB/HS Internet Available, Cable Connected, Electricity Connected, Natural Gas Connected
Finance and Tax Information
- Home Owners Association Fee: 0.00
- Insurance Expense: 0.00
- Net Operating Income: 0.00
- Other Expense: 0.00
- Tax Year: 2022
Other Features
- Appliances: Built-In Oven, Dishwasher, Dryer, Electric Water Heater, Microwave, Range Hood, Refrigerator, Tankless Water Heater, Washer
- Country: US
- Interior Features: Crown Molding, High Ceilings, PrimaryBedroom Upstairs, Open Floorplan, Solid Wood Cabinets, Stone Counters
- Legal Description: HENDERSON BEACH W 100 FT OF E 225 FT OF N 103.5 FT OF LOT 1 BLOCK 19
- Levels: Two
- Area Major: 33629 - Tampa / Palma Ceia
- Occupant Type: Owner
- Parcel Number: A-29-29-18-3SL-000019-00001.0
- Style: Contemporary
- View: Water
- Views: 388
- Zoning Code: RS-75
Similar Properties
Nearby Subdivisions
3sm Audubon Park
Ball Sub
Beach Park Isle Sub
Beasleys Sub
Bel Mar
Bel Mar Rev
Bel Mar Rev Island
Bel Mar Shores Rev
Belmar
Belmar Rev Un 6
Belmar Revised
Boulevard Park Rev Map
Carol Shores
Culbreath Bayou
Elenor Place Lot 3 Less E 10 F
Emerson Sub
Fairview Corr Map
Golf View Estates Rev
Griflow Park Sub
Henderson Beach
Manhattan Terrace
Maryland Manor 2nd
Maryland Manor 2nd Un
Maryland Manor Rev
Minneola
Near Bay Subdivision
None
North New Suburb Beautiful
Occident
Omar Sub
Palma Ceia Park
Palma Ceia Park A Resub Of Blo
Palma Vista
Palmira Place Condo I
Picadilly
Prospect Park Rev Map
Raines Sub
San Orludo
Sheridan Sub
Southland Add
St Andrews Park Rev Map
Stoney Point
Stoney Point Sub Add
Sunset Camp
Sunset Park
Sunset Park A Resub Of
Sunset Park Isles
Sunset Park Isles Un #1
Sunset Park Isles Un 1
Virginia Park
Virginia Terrace



