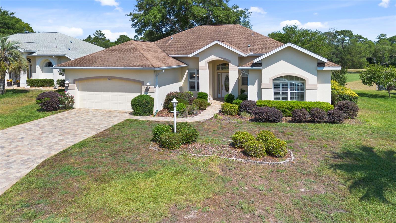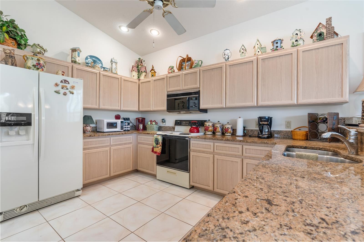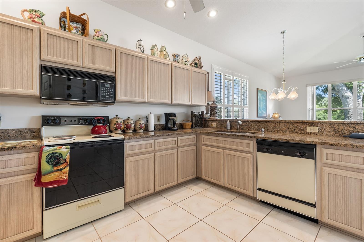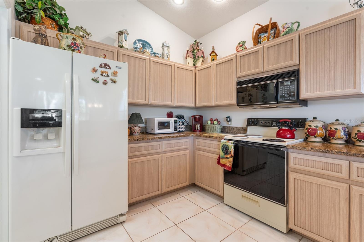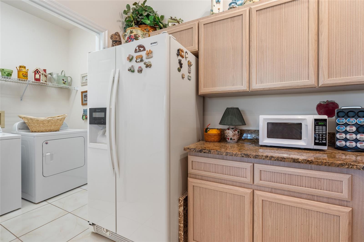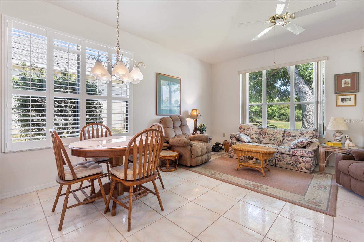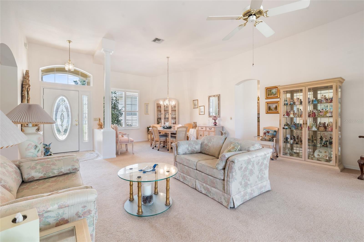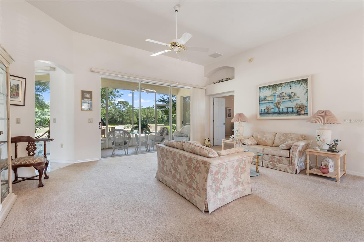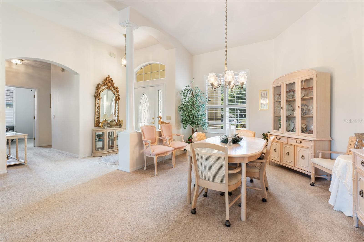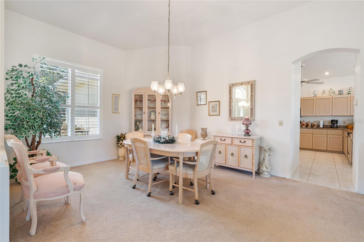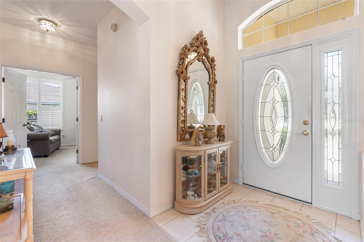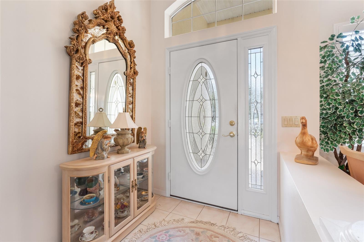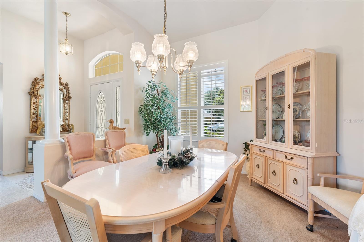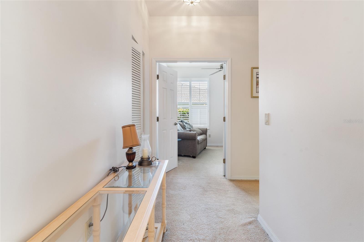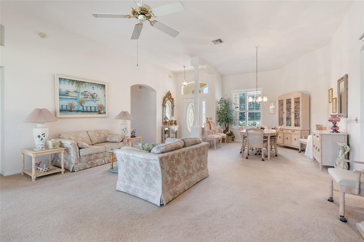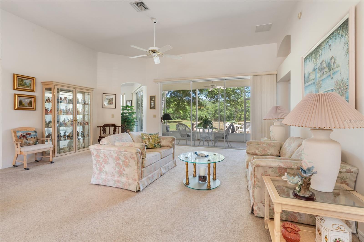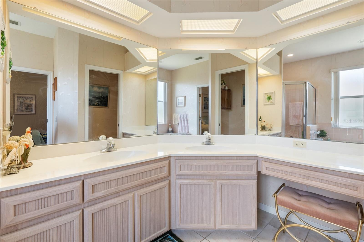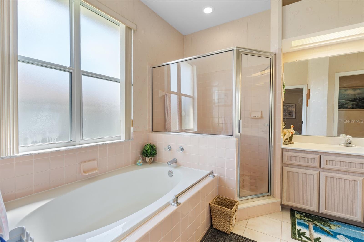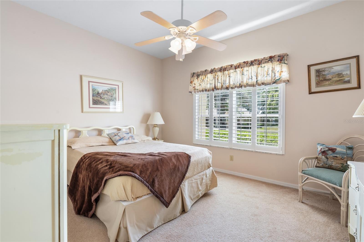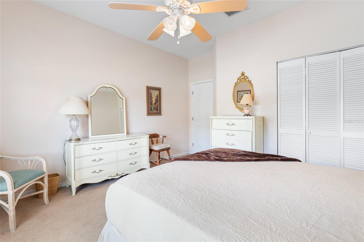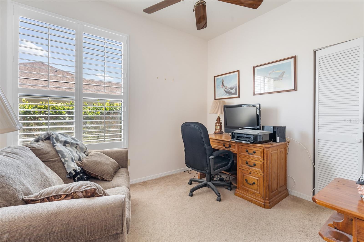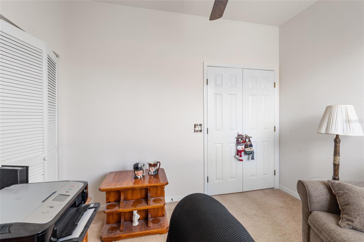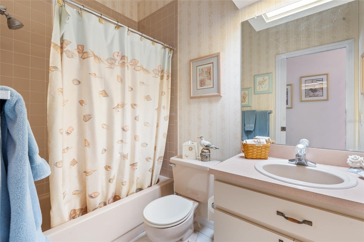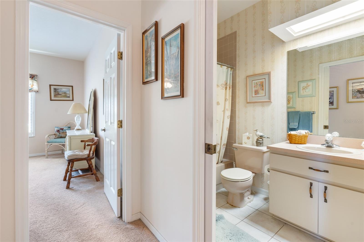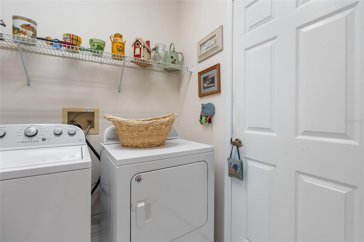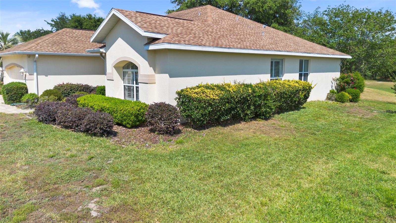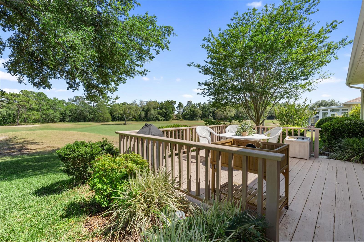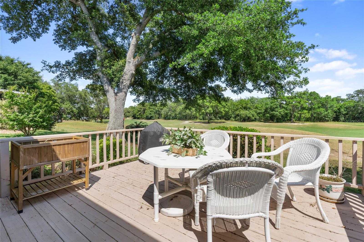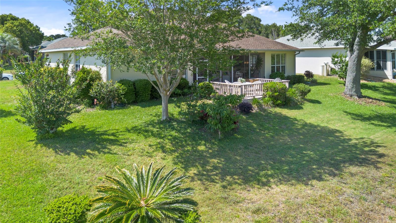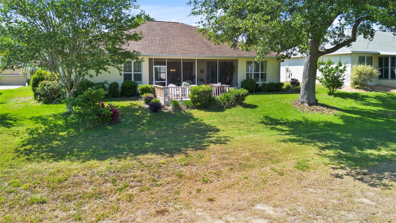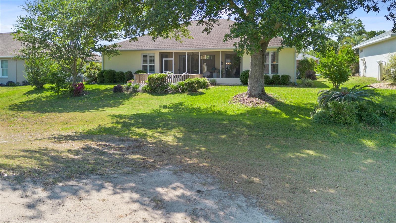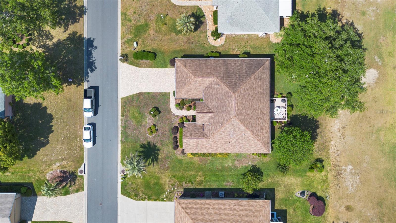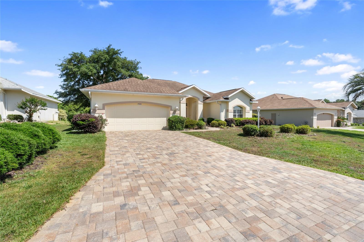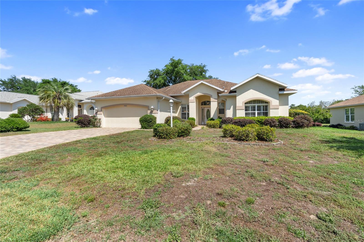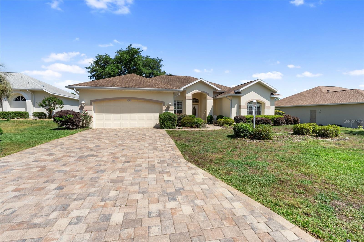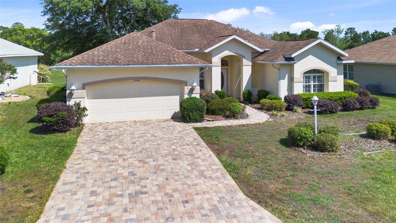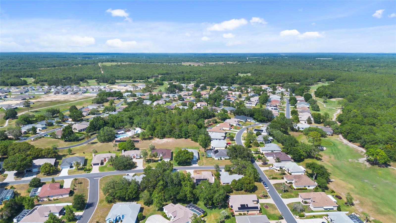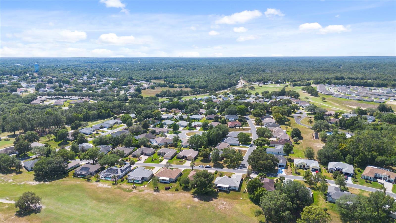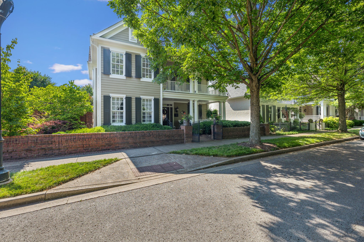4585 Jademoor Drive, BEVERLY HILLS, FL 34465
Property Photos
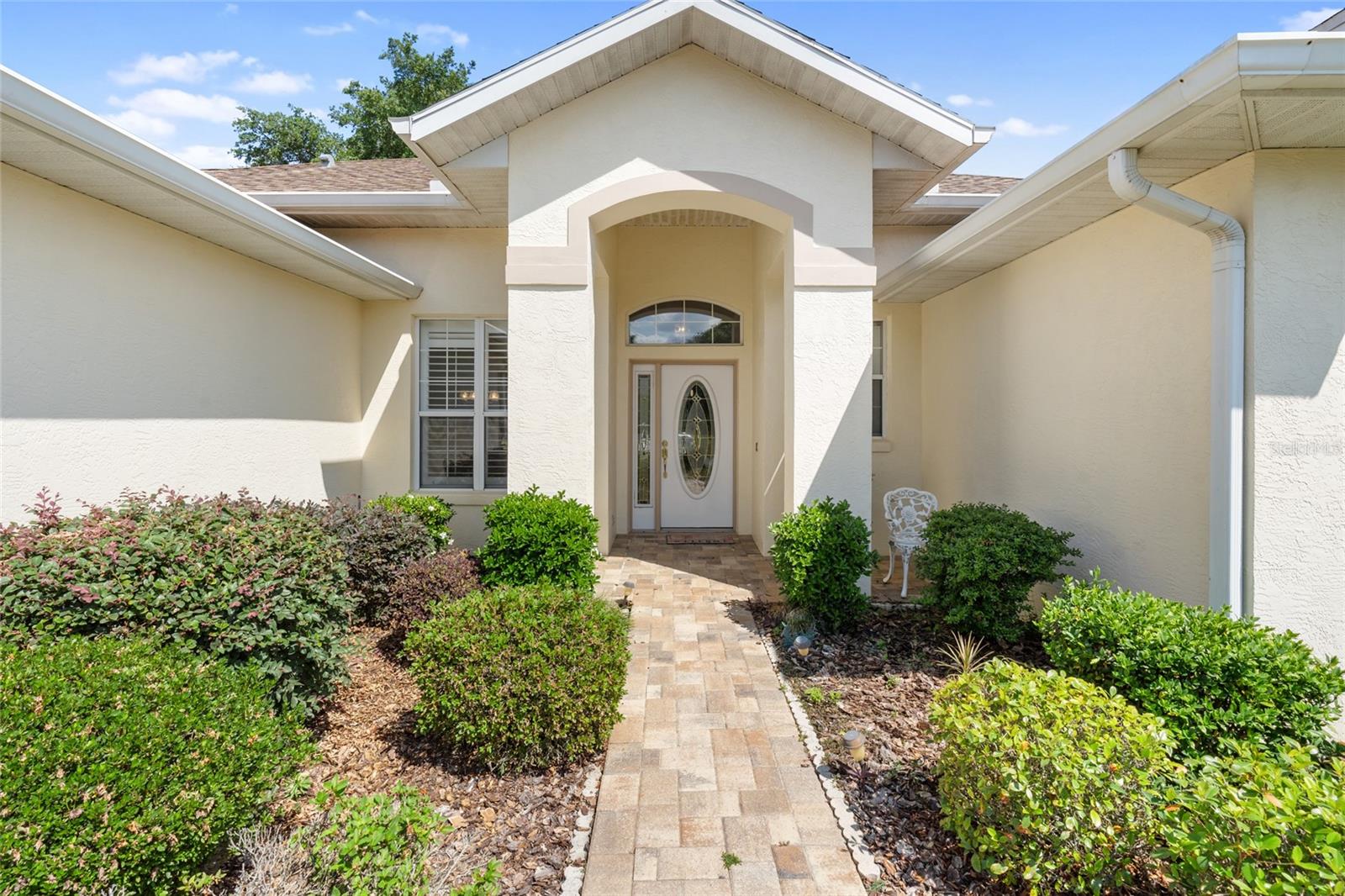
Would you like to sell your home before you purchase this one?
Priced at Only: $319,000
For more Information Call:
Address: 4585 Jademoor Drive, BEVERLY HILLS, FL 34465
Property Location and Similar Properties
- MLS#: T3525698 ( Residential )
- Street Address: 4585 Jademoor Drive
- Viewed: 4
- Price: $319,000
- Price sqft: $115
- Waterfront: No
- Year Built: 1993
- Bldg sqft: 2775
- Bedrooms: 3
- Total Baths: 2
- Full Baths: 2
- Garage / Parking Spaces: 2
- Days On Market: 217
- Additional Information
- Geolocation: 28.9304 / -82.4397
- County: CITRUS
- City: BEVERLY HILLS
- Zipcode: 34465
- Subdivision: Laurel Ridge 01
- Elementary School: Central Ridge
- Middle School: Citrus Springs
- High School: Lecanto
- Provided by: COLDWELL BANKER NEXT GENERATIO
- Contact: Michele Neely
- 352-794-6100

- DMCA Notice
-
DescriptionWelcome to Laurel Ridge...a golfer's dream! What a lovely three bedroom, two bath home! This one owner gem offers a relaxed and comfortable living experience. The home features a formal living and dining area, separate from the cozy family room and spacious kitchen. Situated on the third hole of a picturesque, highly rated public golf course, you can enjoy the beautiful views and tranquility it brings from your screened lanai that leads to the deck which is great for grilling and outdoor dining. As part of a vibrant community, Laurel Ridge residents have access to a refreshing pool and a heated clubhouse. Internet is also included in your monthly HOA fees...WOW!!! It's the perfect place to unwind and socialize with neighbors. Convenience is key, as this home is located near shopping centers, restaurants, and the toll road. Everything you need is just a short drive away. Don't miss the opportunity to make this your dream home!
Payment Calculator
- Principal & Interest -
- Property Tax $
- Home Insurance $
- HOA Fees $
- Monthly -
Features
Building and Construction
- Covered Spaces: 0.00
- Exterior Features: Irrigation System, Rain Gutters, Sliding Doors, Sprinkler Metered
- Flooring: Carpet, Ceramic Tile
- Living Area: 2026.00
- Roof: Shingle
Land Information
- Lot Features: Paved
School Information
- High School: Lecanto High School
- Middle School: Citrus Springs Middle School
- School Elementary: Central Ridge Elementary School
Garage and Parking
- Garage Spaces: 2.00
Eco-Communities
- Water Source: Public
Utilities
- Carport Spaces: 0.00
- Cooling: Central Air
- Heating: Electric
- Pets Allowed: No
- Sewer: Public Sewer
- Utilities: Cable Connected, Electricity Connected, Public, Sprinkler Meter, Street Lights, Water Connected
Finance and Tax Information
- Home Owners Association Fee: 82.28
- Net Operating Income: 0.00
- Tax Year: 2023
Other Features
- Appliances: Dishwasher, Disposal, Dryer, Electric Water Heater, Range, Refrigerator, Washer
- Association Name: Quality Property Management
- Association Phone: 877-869-9700
- Country: US
- Interior Features: Ceiling Fans(s), Kitchen/Family Room Combo, Living Room/Dining Room Combo, Solid Surface Counters, Vaulted Ceiling(s), Walk-In Closet(s)
- Legal Description: LAUREL RIDGE NUMBER ONE PB 15 PG 23 LOT 17 BLK 1
- Levels: One
- Area Major: 34465 - Beverly Hills
- Occupant Type: Owner
- Parcel Number: 18E-18S-12-0050-00010-0170
- View: Golf Course
- Zoning Code: PDR
Similar Properties
Nearby Subdivisions
Beverly Hills
Fairways At Twisted Oaks
Fairways At Twisted Oaks Sub
Fairwaystwisted Oaks Ph 2
Fairwaystwisted Oaks Ph Two
High Rdg Village
Highridge Village
Lakeside Village
Laurel Ridge
Laurel Ridge 01
Laurel Ridge 02
Laurel Ridge Community Associa
Not Applicable
Not In Hernando
Oak Ridge
Oak Ridge Ph 02
Oakwood Village
Parkside Village
Pine Ridge
Pineridge Farms
The Fairways At Twisted Oaks
The Glen


