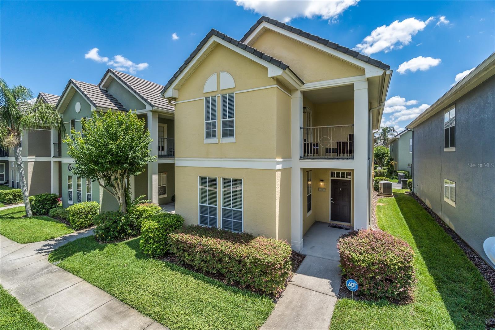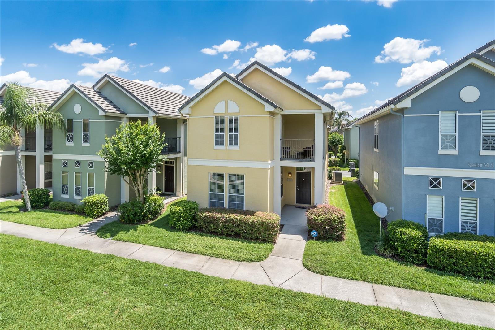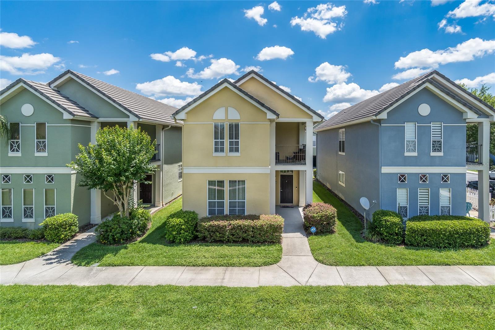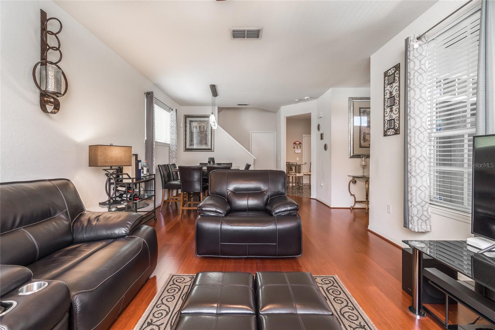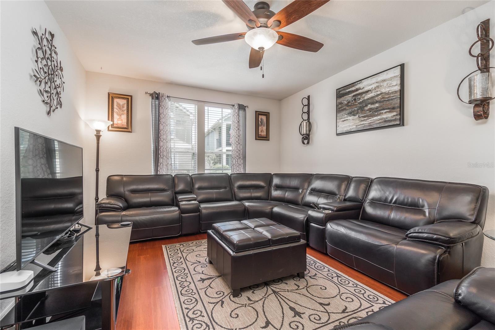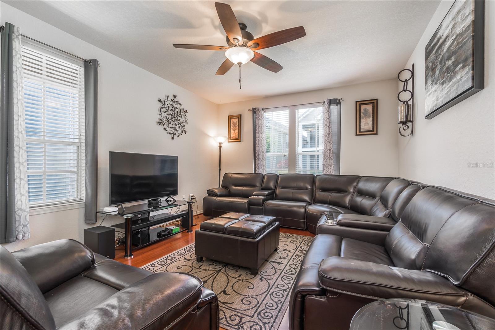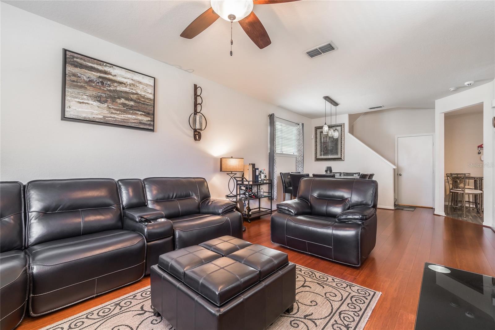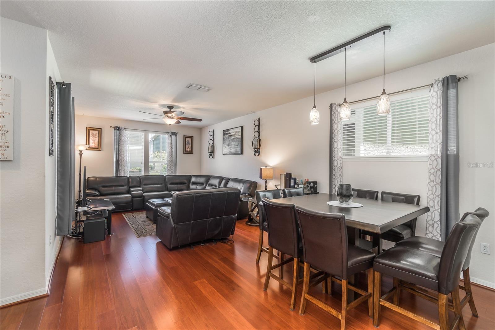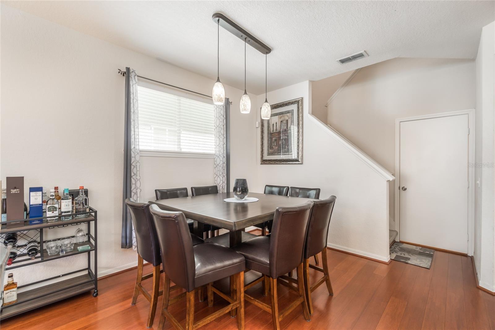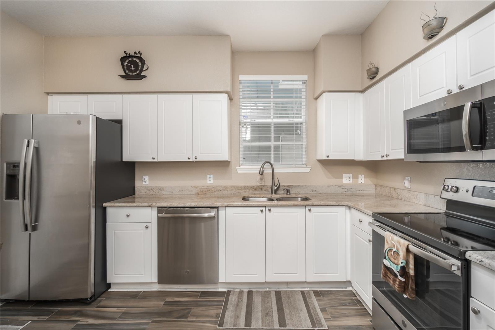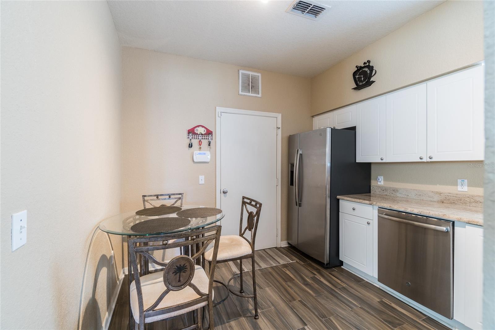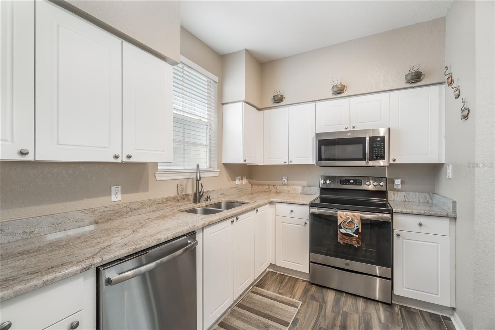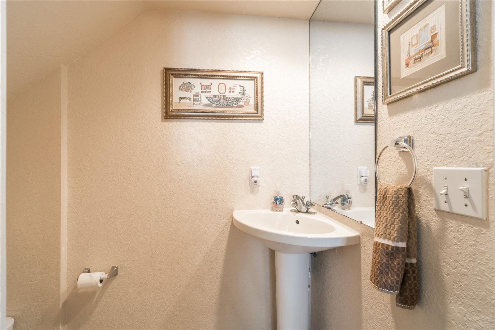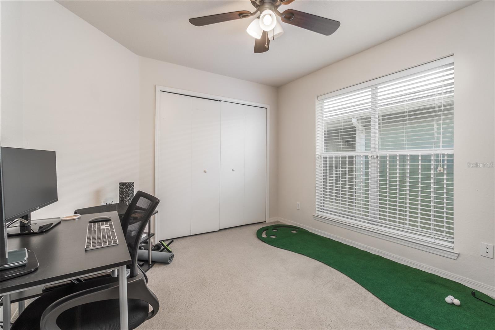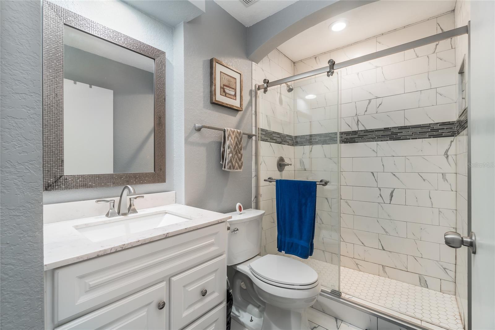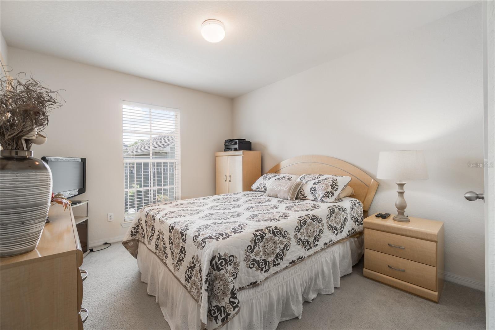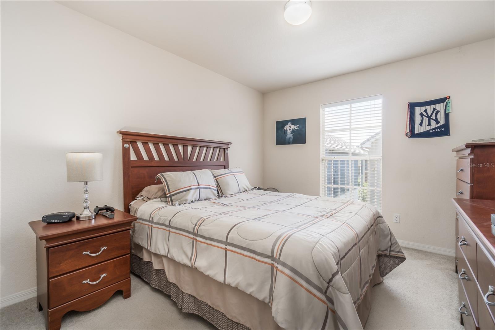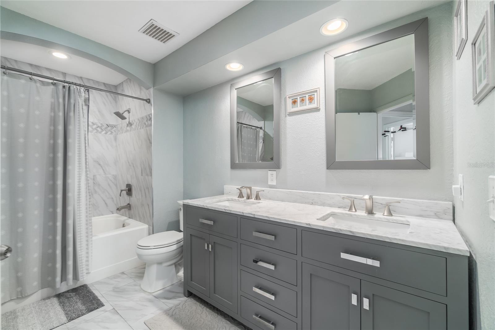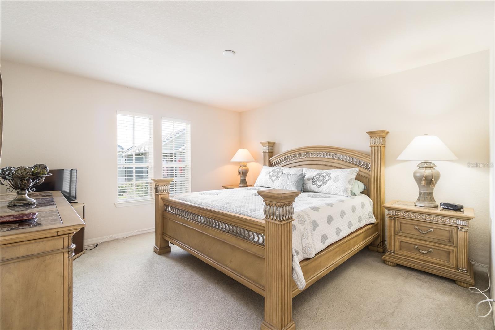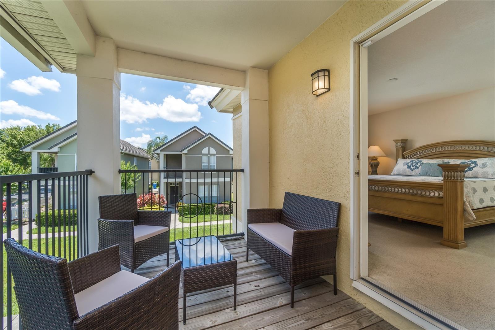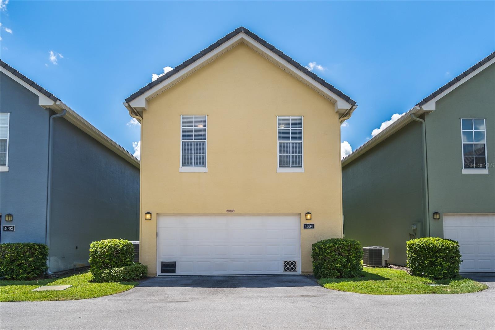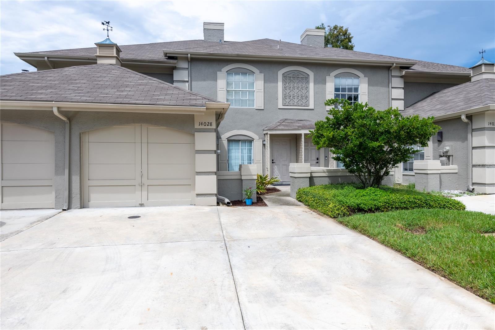4004 Carrollwood Palm Court, TAMPA, FL 33624
Property Photos
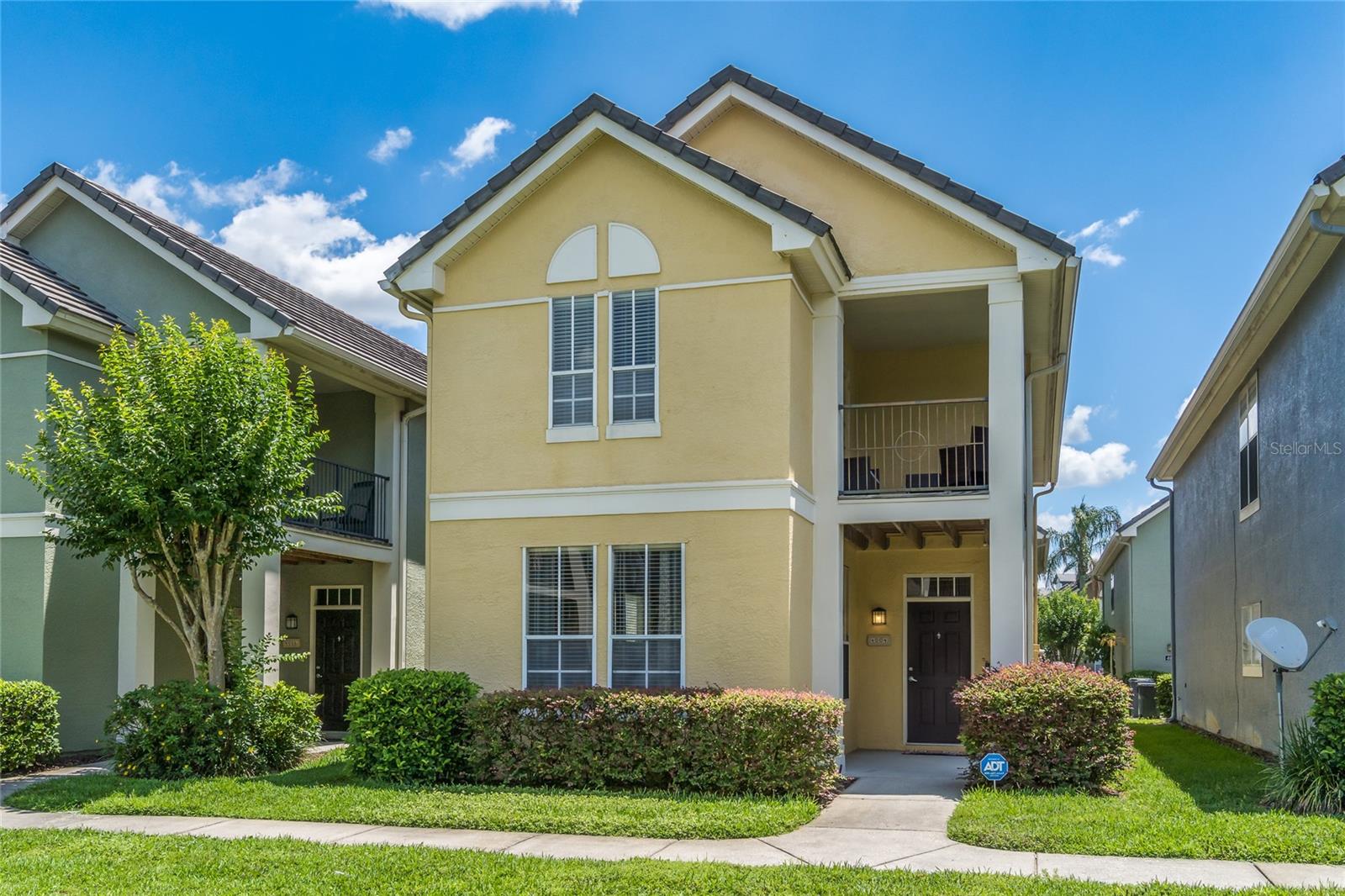
Would you like to sell your home before you purchase this one?
Priced at Only: $394,999
For more Information Call:
Address: 4004 Carrollwood Palm Court, TAMPA, FL 33624
Property Location and Similar Properties
- MLS#: T3528584 ( Residential )
- Street Address: 4004 Carrollwood Palm Court
- Viewed: 9
- Price: $394,999
- Price sqft: $168
- Waterfront: No
- Year Built: 2001
- Bldg sqft: 2356
- Bedrooms: 4
- Total Baths: 3
- Full Baths: 2
- 1/2 Baths: 1
- Garage / Parking Spaces: 2
- Days On Market: 217
- Additional Information
- Geolocation: 28.0878 / -82.5105
- County: HILLSBOROUGH
- City: TAMPA
- Zipcode: 33624
- Subdivision: The Villas At Carrollwood Cond
- Elementary School: Carrollwood K 8 School
- Middle School: Hill HB
- High School: Gaither HB
- Provided by: ARK REALTY
- Contact: DAVID Sanchez
- 813-679-7717

- DMCA Notice
-
DescriptionStunning 4 Bedroom Condo in a Resort Style Community Welcome to your dream home! This exquisite 4 bedroom, 2.5 bath condo perfectly blends luxury, comfort, and convenience. Designed for modern living with meticulous attention to detail, this home features a spacious 2 car garage and resides in the coveted Villas Community. Community Features: Swimming Pool and Playground: Enjoy relaxation and recreation just steps from your door. Fenced Bark Park: A perfect spot for your furry friends to play. Tennis Court: Hone your skills on our well maintained court. Prime Location: Situated just minutes from I 275 and the Veterans Expressway, this prime location offers easy access to Sprouts, Whole Foods, Target, Sam's Club, Starbucks, and numerous restaurants. Gated Community: This luxurious, gated community provides a maintenance free lifestyle, taking care of all landscaping. With amenities designed for ultimate comfort and convenience, youll love living here.
Payment Calculator
- Principal & Interest -
- Property Tax $
- Home Insurance $
- HOA Fees $
- Monthly -
Features
Building and Construction
- Covered Spaces: 0.00
- Exterior Features: Balcony, Irrigation System, Lighting, Rain Gutters, Sidewalk, Tennis Court(s)
- Flooring: Carpet, Ceramic Tile, Hardwood, Luxury Vinyl
- Living Area: 1724.00
- Roof: Tile
Property Information
- Property Condition: Completed
Land Information
- Lot Features: In County, Near Public Transit, Sidewalk, Private
School Information
- High School: Gaither-HB
- Middle School: Hill-HB
- School Elementary: Carrollwood K-8 School
Garage and Parking
- Garage Spaces: 2.00
- Parking Features: Alley Access, Garage Door Opener, Garage Faces Rear, Ground Level, On Street
Eco-Communities
- Water Source: None
Utilities
- Carport Spaces: 0.00
- Cooling: Central Air
- Heating: Central, Electric
- Pets Allowed: Breed Restrictions
- Sewer: Public Sewer
- Utilities: BB/HS Internet Available, Cable Connected, Electricity Connected, Phone Available, Sewer Connected, Water Connected
Amenities
- Association Amenities: Clubhouse, Gated, Playground, Pool, Tennis Court(s)
Finance and Tax Information
- Home Owners Association Fee Includes: Pool, Maintenance Grounds, Private Road
- Home Owners Association Fee: 310.00
- Net Operating Income: 0.00
- Tax Year: 2023
Other Features
- Appliances: Dishwasher, Dryer, Microwave, Refrigerator, Washer
- Association Name: Alexandria Miller
- Association Phone: 813-374-2363
- Country: US
- Furnished: Negotiable
- Interior Features: Ceiling Fans(s), Living Room/Dining Room Combo, PrimaryBedroom Upstairs, Thermostat
- Legal Description: THE VILLAS AT CARROLLWOOD CONDOMINIUMS UNIT 1.70 AND AN UNDIV INT IN COMMON ELEMENTS
- Levels: Two
- Area Major: 33624 - Tampa / Northdale
- Occupant Type: Owner
- Parcel Number: U-33-27-18-79M-000000-00070.0
- Style: Key West
- View: City
- Zoning Code: PD
Similar Properties


