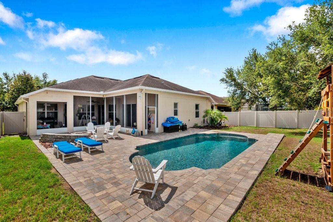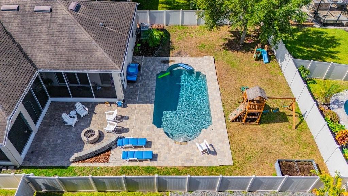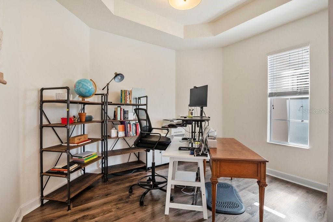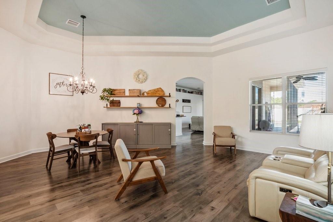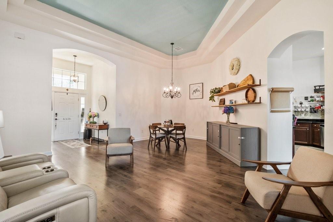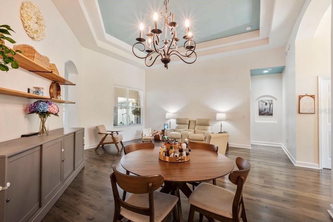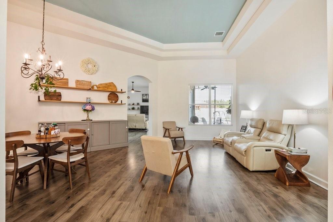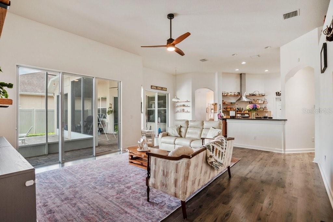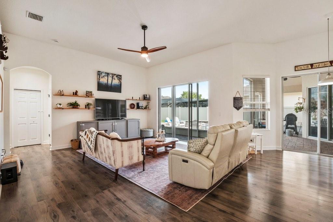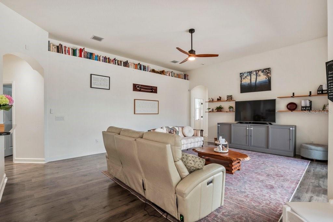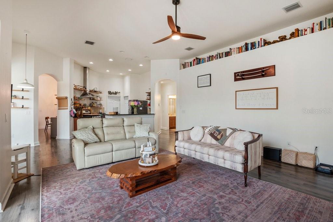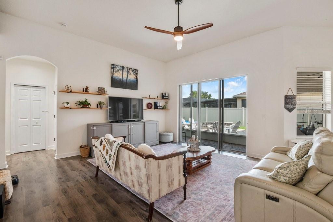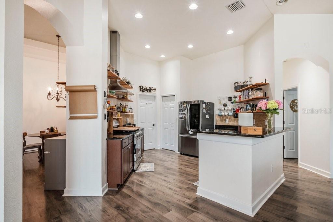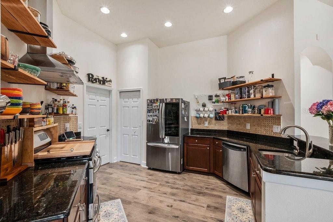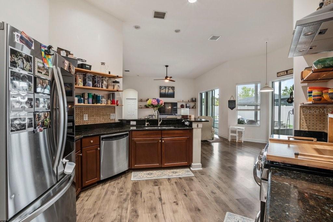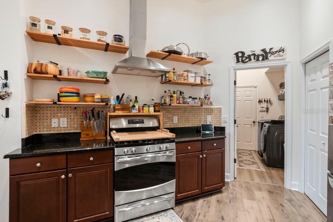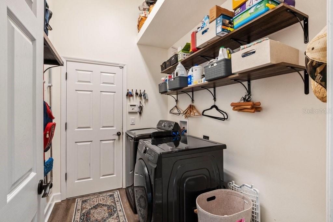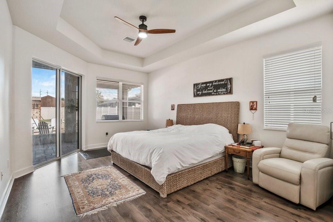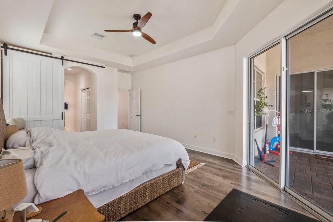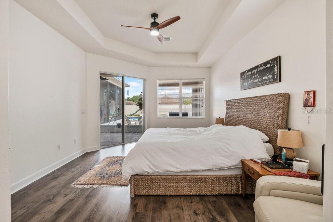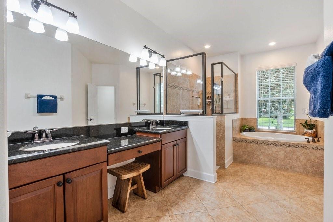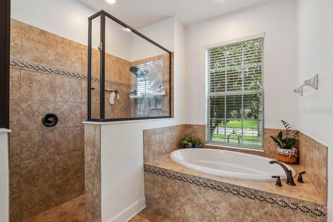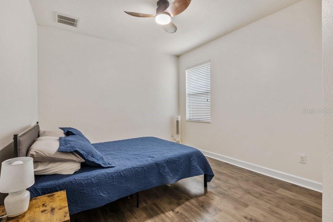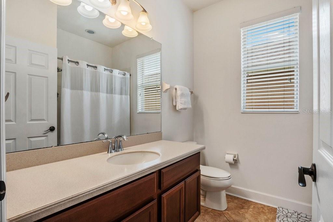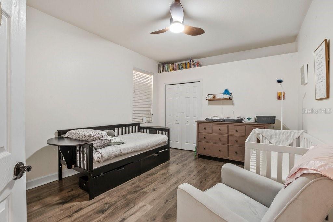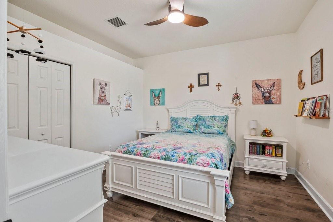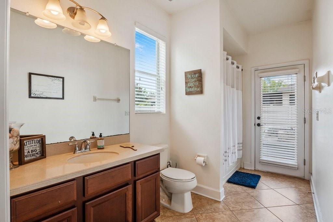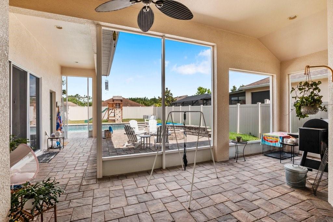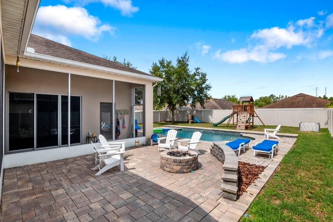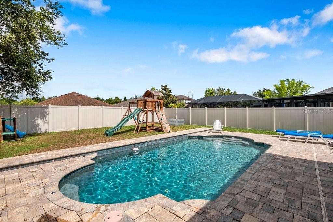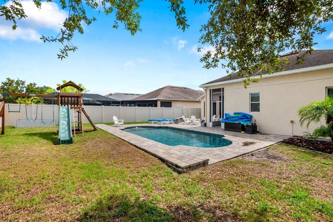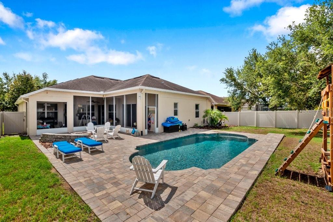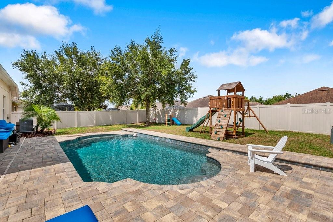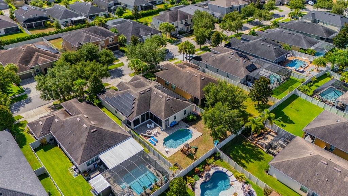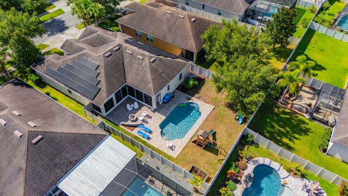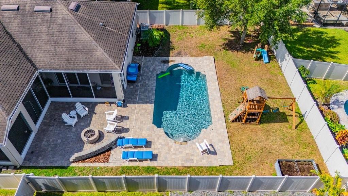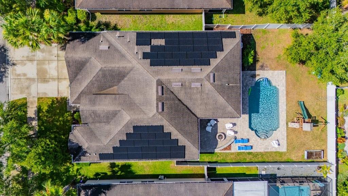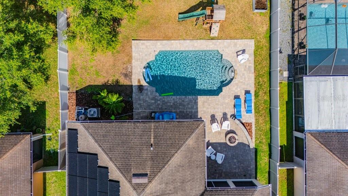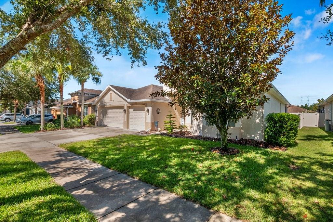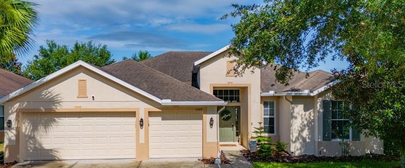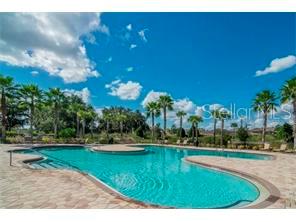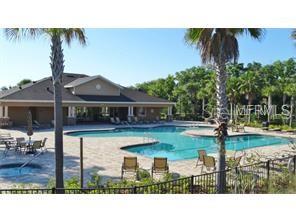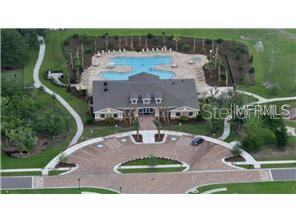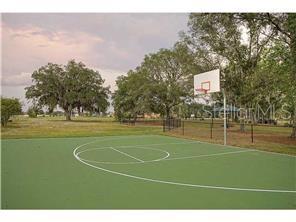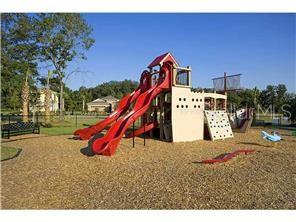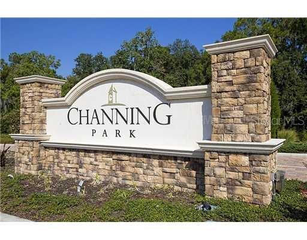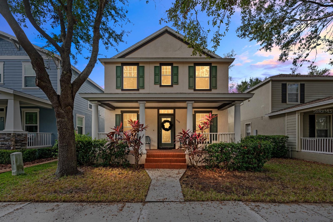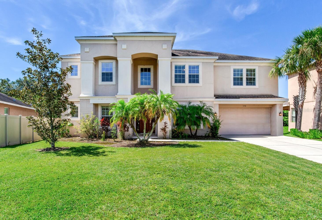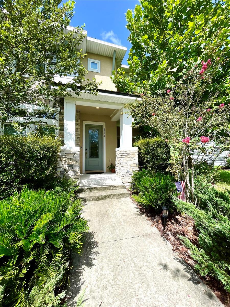11109 Wembley Landing Drive, LITHIA, FL 33547
Property Photos
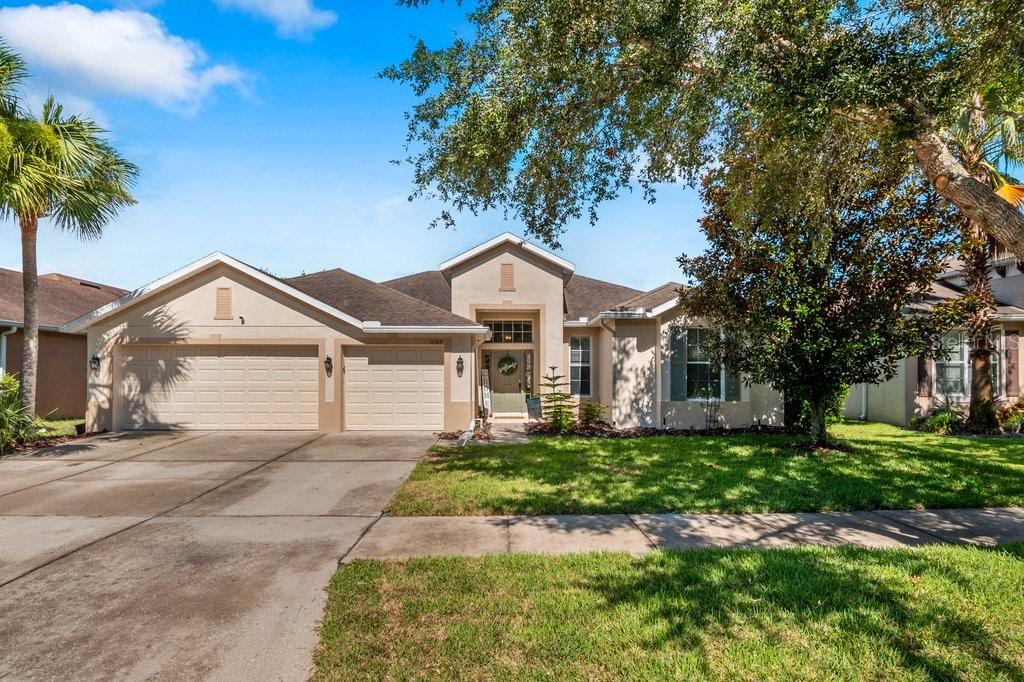
Would you like to sell your home before you purchase this one?
Priced at Only: $590,000
For more Information Call:
Address: 11109 Wembley Landing Drive, LITHIA, FL 33547
Property Location and Similar Properties
- MLS#: T3533908 ( Residential )
- Street Address: 11109 Wembley Landing Drive
- Viewed: 36
- Price: $590,000
- Price sqft: $165
- Waterfront: No
- Year Built: 2011
- Bldg sqft: 3566
- Bedrooms: 4
- Total Baths: 3
- Full Baths: 3
- Garage / Parking Spaces: 3
- Days On Market: 209
- Additional Information
- Geolocation: 27.8376 / -82.206
- County: HILLSBOROUGH
- City: LITHIA
- Zipcode: 33547
- Subdivision: Channing Park
- Elementary School: Fishhawk Creek HB
- Middle School: Barrington Middle
- High School: Newsome HB
- Provided by: SIGNATURE REALTY ASSOCIATES
- Contact: George Shea
- 813-689-3115

- DMCA Notice
-
Description** va assumption @ 2. 75%** pool home // fishhawk school district you will love this channing park pool home with a private fenced backyard. The rockingham" model boasts just under 2600sqft of living space offering everything you're looking for... 4 bedrooms, 3 full baths, **plus a home office, fenced yard, **and an oversized 3 car garage! Step into an open foyer as your eyes are drawn across the home to a sparkling pool. The grand entrance includes a welcoming living and dining area with high ceilings, lvp flooring and tray ceilings. Adjacent to the foyer you will find a private home office/den. The trendy modern kitchen offers a vented hood, granite counters, gas range, w/ upgraded fixtures. Large dinette overlooks large backyard and spacious great room with triple sliders to outdoor patio. Three way split plan accommodates a private bedroom with access to pool bath with large walk in shower. All bedrooms are generously sized. Your large master bedroom features sliders to pool & patio, tray ceiling, custom wall color & ceiling fan. Ensuite bath is fabulous his and her sinks, garden tub and dual closets. Your brick patio and large fenced backyard are perfect for outdoor entertaining and family fun. Channing park is zoned for top rated schools and boasts resort style amenities including a heated community swimming pool & spa, state of the art fitness center, community gathering room w/ kitchen, grilling area, dog park, skate park, half lot basketball court, kids play area & flex field. As a bonus, one half of the cdd debt assessment had been paid by the builder up front which means reduced fees for the life of the property! **special home features and improvements include new hot water heater, new hvac system, new luxury vinyl plank flooring, and solar panels with tesla back up battery!!
Payment Calculator
- Principal & Interest -
- Property Tax $
- Home Insurance $
- HOA Fees $
- Monthly -
Features
Building and Construction
- Covered Spaces: 0.00
- Exterior Features: Irrigation System, Private Mailbox, Sliding Doors
- Fencing: Vinyl
- Flooring: Ceramic Tile, Luxury Vinyl, Wood
- Living Area: 2547.00
- Roof: Shingle
Land Information
- Lot Features: In County, Level, Sidewalk
School Information
- High School: Newsome-HB
- Middle School: Barrington Middle
- School Elementary: Fishhawk Creek-HB
Garage and Parking
- Garage Spaces: 3.00
- Open Parking Spaces: 0.00
- Parking Features: Driveway, Garage Door Opener, Oversized
Eco-Communities
- Green Energy Efficient: HVAC
- Pool Features: Gunite, In Ground, Outside Bath Access
- Water Source: Public
Utilities
- Carport Spaces: 0.00
- Cooling: Central Air
- Heating: Central
- Pets Allowed: Cats OK, Dogs OK, Yes
- Sewer: Public Sewer
- Utilities: BB/HS Internet Available, Cable Available, Electricity Connected, Natural Gas Connected, Public, Sewer Connected, Sprinkler Meter, Street Lights, Underground Utilities, Water Connected
Amenities
- Association Amenities: Basketball Court, Clubhouse, Fitness Center, Park, Playground, Pool, Recreation Facilities
Finance and Tax Information
- Home Owners Association Fee Includes: Pool, Recreational Facilities
- Home Owners Association Fee: 375.00
- Insurance Expense: 0.00
- Net Operating Income: 0.00
- Other Expense: 0.00
- Tax Year: 2023
Other Features
- Appliances: Dishwasher, Disposal, Dryer, Gas Water Heater, Range, Refrigerator, Washer
- Association Name: Terra Management
- Association Phone: 813-374-2363
- Country: US
- Interior Features: Built-in Features, Eat-in Kitchen, Kitchen/Family Room Combo, Living Room/Dining Room Combo, Open Floorplan, Primary Bedroom Main Floor, Solid Wood Cabinets, Stone Counters, Tray Ceiling(s), Walk-In Closet(s)
- Legal Description: CHANNING PARK LOT 409
- Levels: One
- Area Major: 33547 - Lithia
- Occupant Type: Vacant
- Parcel Number: U-28-30-21-9G7-000000-00409.0
- Possession: Close of Escrow
- Style: Florida
- View: Pool
- Views: 36
- Zoning Code: PD
Similar Properties
Nearby Subdivisions
B D Hawkstone Ph 2
Bledsoe Acres
Channing Park
Channing Park 70 Foot Single F
Creek Rdg Preserve Ph 1
Creek Rdg Preserve Ph 2
Creek Ridge Preserve
Fiishhawk Ranch West Ph 2a
Fish Hawk Trails
Fishhawk Ranch
Fishhawk Ranch Ph 02
Fishhawk Ranch Ph 1
Fishhawk Ranch Ph 2 Parcels
Fishhawk Ranch Ph 2 Prcl
Fishhawk Ranch Ph 2 Tr 1
Fishhawk Ranch Preserve
Fishhawk Ranch Towncenter Phas
Fishhawk Ranch West
Fishhawk Ranch West Encore
Fishhawk Ranch West Ph 1b1c
Fishhawk Ranch West Ph 2a
Fishhawk Ranch West Ph 3a
Fishhawk Ranch West Phase 3a
Hammock Oaks Reserve
Hawk Creek Reserve
Hawkstone
Hinton Hawkstone Ph 1a1
Hinton Hawkstone Ph 1b
Hinton Hawkstone Phase 1a2 Lot
Hinton Hawkstone Phases 2a And
Hinton Hawkstone Phs 1a2
Keysville Estates
Mannhurst Oak Manors
Old Welcome Manor
Starling At Fishhawk
Starling At Fishhawk Ph 1c
Starling At Fishhawk Ph Ia
Unplatted


