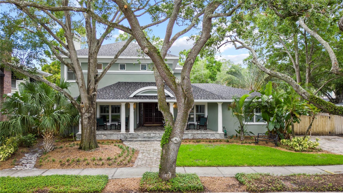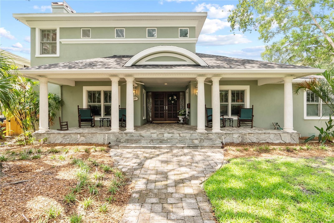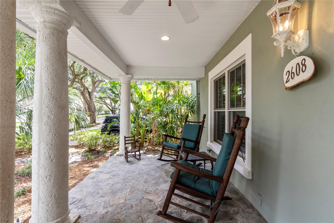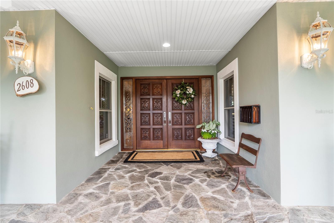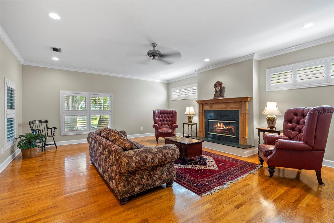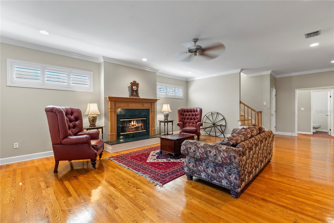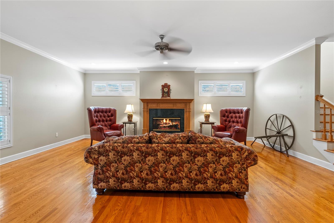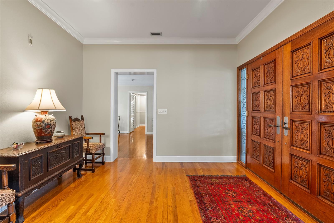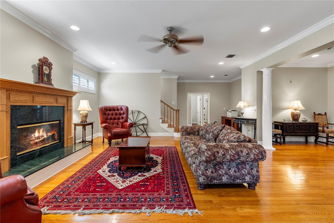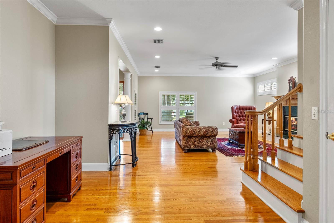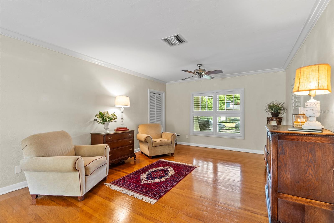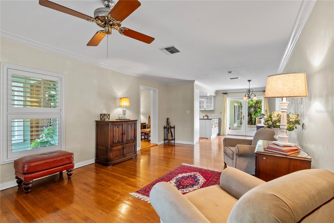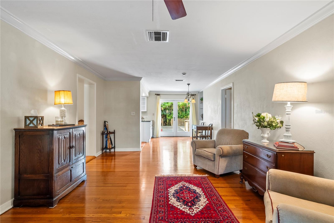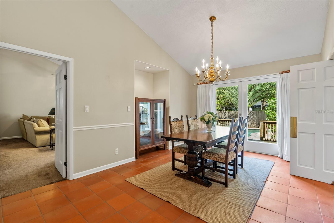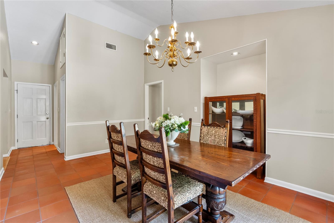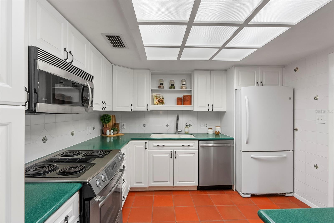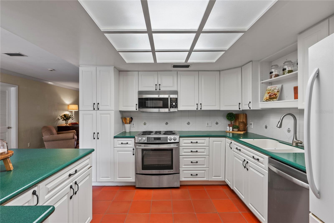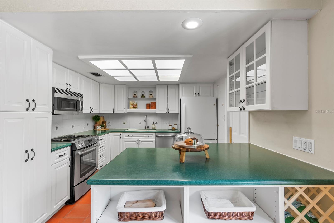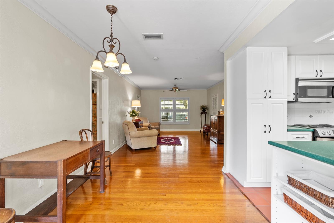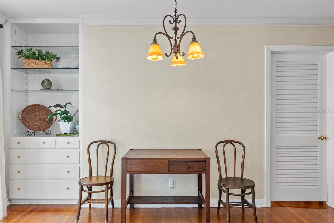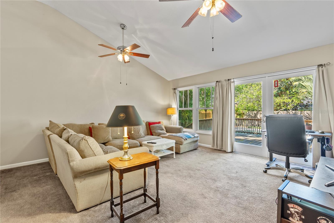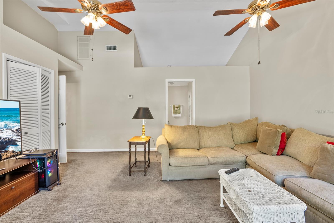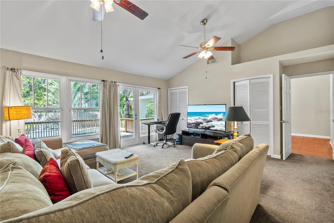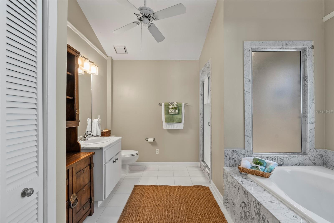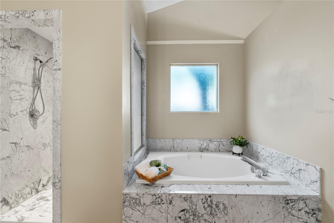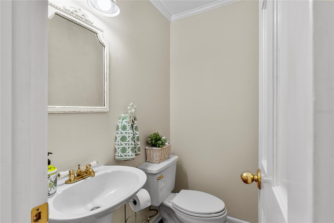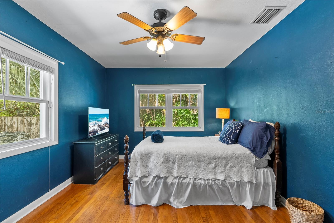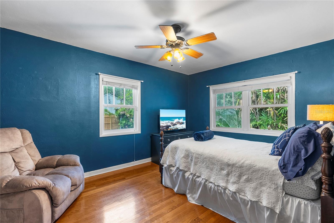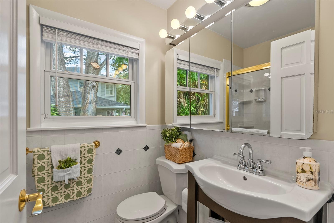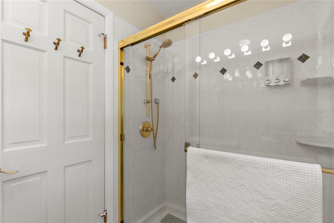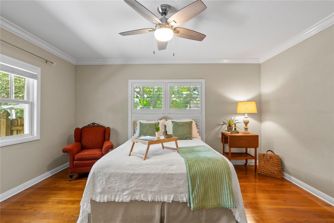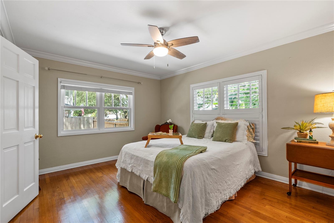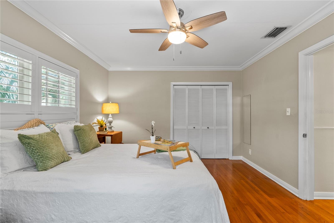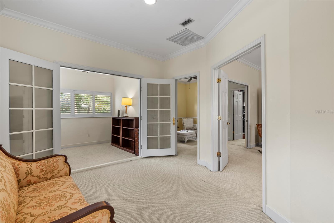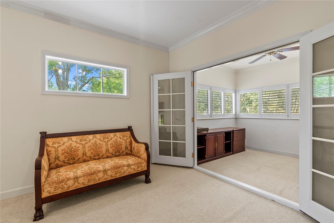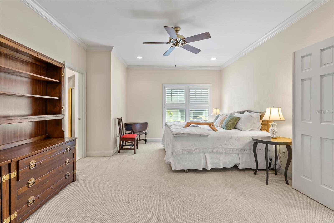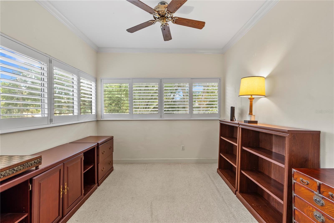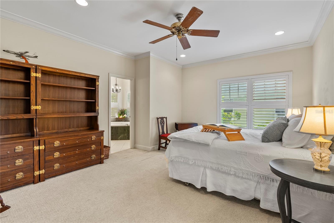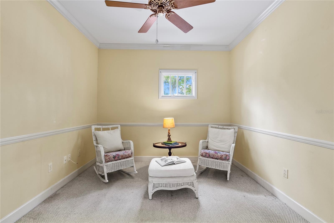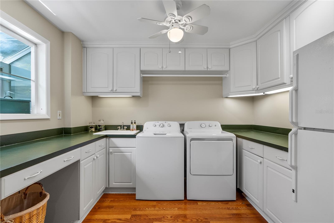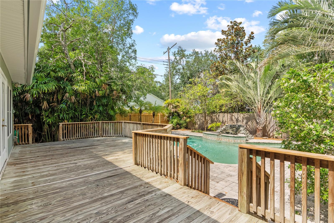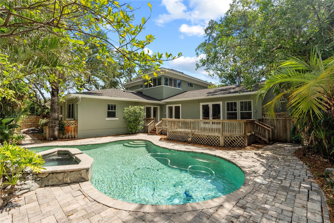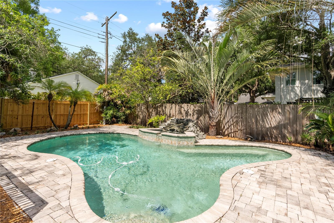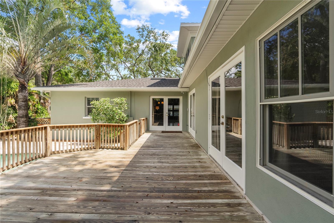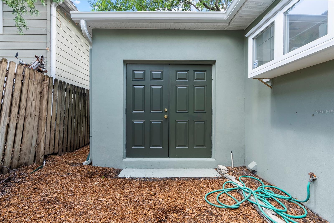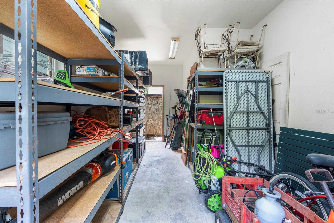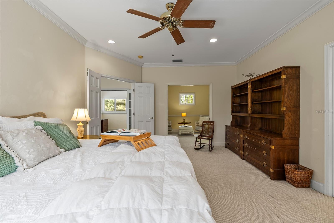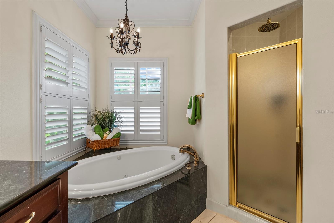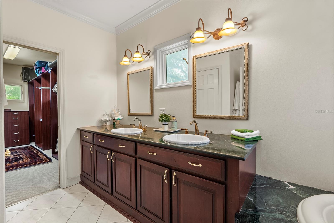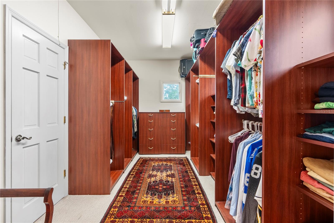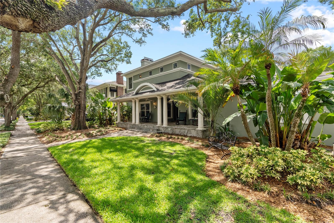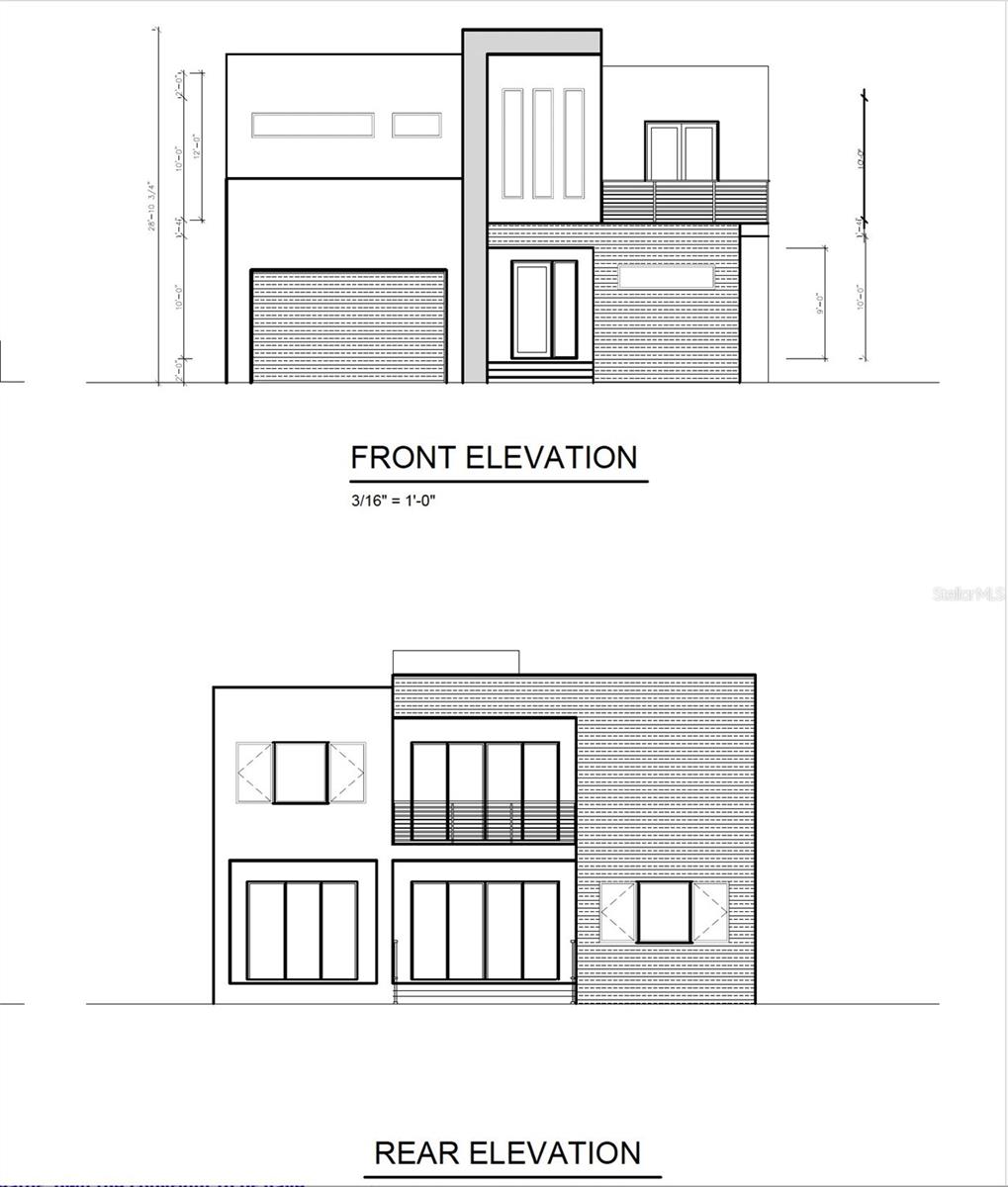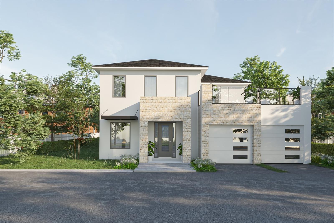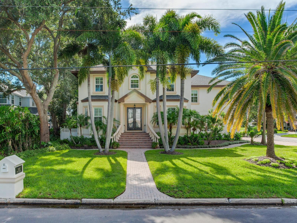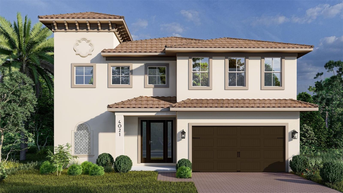2608 Jetton Avenue, TAMPA, FL 33629
Property Photos
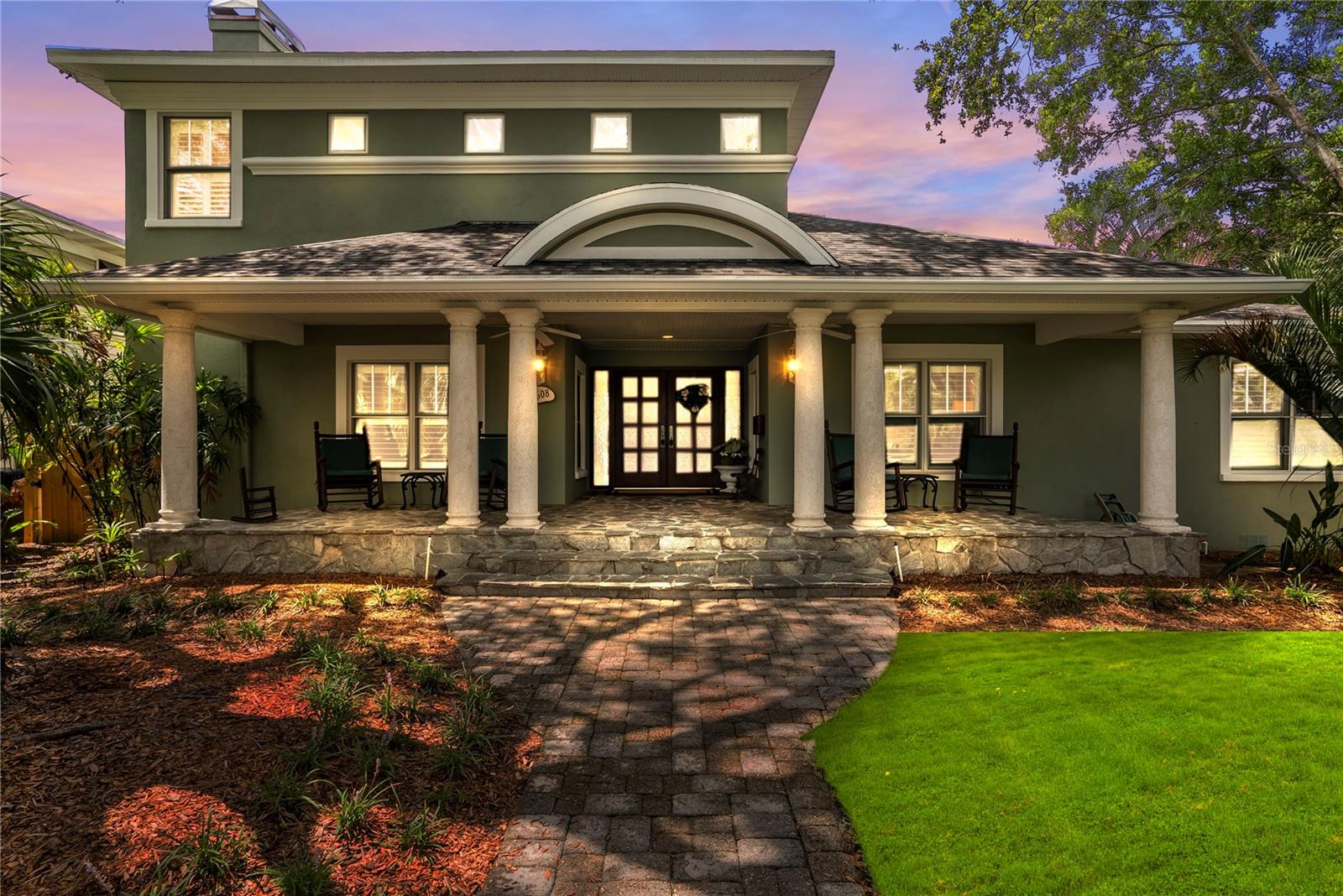
Would you like to sell your home before you purchase this one?
Priced at Only: $1,799,900
For more Information Call:
Address: 2608 Jetton Avenue, TAMPA, FL 33629
Property Location and Similar Properties
- MLS#: T3536015 ( Residential )
- Street Address: 2608 Jetton Avenue
- Viewed: 43
- Price: $1,799,900
- Price sqft: $396
- Waterfront: No
- Year Built: 1950
- Bldg sqft: 4540
- Bedrooms: 4
- Total Baths: 4
- Full Baths: 3
- 1/2 Baths: 1
- Days On Market: 204
- Additional Information
- Geolocation: 27.9329 / -82.4884
- County: HILLSBOROUGH
- City: TAMPA
- Zipcode: 33629
- Subdivision: North New Suburb Beautiful
- Elementary School: Mitchell
- Middle School: Wilson HB
- High School: Plant HB
- Provided by: SMITH & ASSOCIATES REAL ESTATE
- Contact: Stephanie O'Sullivan
- 813-839-3800

- DMCA Notice
-
Description*NO HURRICANE DAMAGE TO THIS PROPERTY* Welcome to the heart of New Suburb Beautiful, one of the most sought after locations in South Tampa. This traditional family home, situated on an oversized lot, was originally built in 1950 with an addition to the home in 2000, to include a spacious master suite on the second floor with the possibility of either two home offices, nursery, workout room, etcthat encompasses the space. A large living room with wood burning or gas fireplace was also added on the first floor. There are four bedrooms and 3.5 bathrooms + a half bath in the outdoor utility space that would make a lovely pool cabana. The second possible master suite/ in law suite on the first floor can be used as such, or, perfect for a large media room for the family. NEW ROOF, exterior painting, and new gutter system were replaced in 2024. Upon entering this lovely home one is drawn to the charming front porch, hardwood flooring, crown moulding and abundant storage space. The pool was added in 1999, to include a deck to enjoy your outdoor space and mature landscaping. Location is key, and this home has it in spades! Walking distance to world famous Berns Steak House, and close proximity to Hyde Park Village, Bayshore Blvd, and downtown. Excellent school district with Mitchell, Wilson, and Plant High School. Make this home yours!
Payment Calculator
- Principal & Interest -
- Property Tax $
- Home Insurance $
- HOA Fees $
- Monthly -
Features
Building and Construction
- Covered Spaces: 0.00
- Exterior Features: French Doors, Lighting, Private Mailbox, Sidewalk, Storage
- Fencing: Wood
- Flooring: Carpet, Ceramic Tile, Wood
- Living Area: 3707.00
- Other Structures: Shed(s), Storage, Workshop
- Roof: Shingle
Land Information
- Lot Features: Landscaped, Sidewalk, Paved, Private
School Information
- High School: Plant-HB
- Middle School: Wilson-HB
- School Elementary: Mitchell-HB
Garage and Parking
- Garage Spaces: 0.00
- Parking Features: None, Parking Pad
Eco-Communities
- Pool Features: Deck, In Ground, Lighting, Outside Bath Access
- Water Source: Public
Utilities
- Carport Spaces: 0.00
- Cooling: Central Air
- Heating: Electric
- Sewer: Public Sewer
- Utilities: Public
Finance and Tax Information
- Home Owners Association Fee: 0.00
- Net Operating Income: 0.00
- Tax Year: 2023
Other Features
- Appliances: Dishwasher, Dryer, Gas Water Heater, Range, Refrigerator, Washer
- Country: US
- Furnished: Unfurnished
- Interior Features: Ceiling Fans(s), Eat-in Kitchen, PrimaryBedroom Upstairs, Split Bedroom, Walk-In Closet(s), Window Treatments
- Legal Description: NORTH NEW SUBURB BEAUTIFUL LOT 101 AND E 1/2 OF LOT 102 AND N 1/2 OF VACATED ALLEY LYING SOUTH OF LOTS
- Levels: Two
- Area Major: 33629 - Tampa / Palma Ceia
- Occupant Type: Owner
- Parcel Number: A-27-29-18-3Q7-000000-00101.0
- Style: Traditional
- View: Pool
- Views: 43
- Zoning Code: RS-60
Similar Properties
Nearby Subdivisions
3t3 Manhattan Park Subdivisio
Azalea Terrace
Ball Sub
Bayview Homes
Beach Park
Bel Mar
Bel Mar 3
Bel Mar Rev
Bel Mar Rev Island
Bel Mar Shores
Bel Mar Shores Rev
Belmar Revised Island
Carol Shores
Culbreath Bayou
Culbreath Isles
Edmondsons Rep
Glenwood
Golf View Park 11 Page 72
Golf View Place
Henderson Beach
Maryland Manor 2nd
Maryland Manor 2nd Un
Maryland Manor Rev
Minneola
Morningside
Morrison Court
New Suburb Beautiful
North New Suburb Beautiful
Not Applicable
Occident
Omar Subdivision
Palma Ceia Park
Palma Ciea Park
Palma Vista
Picadilly
Sheridan Subdivision
Silvan Sub
Southland
Southland Add
Southland Add Resubdivisi
Southland Addition
Stewart Sub
Stoney Point Sub A Rep
Sunset Camp
Sunset Park
Sunset Park A Resub Of
Sunset Park Area
Sunset Park Isles
Sunset Park Isles Dundee 1
Sunset Pk Isles Un 1
Thomas Place
Virginia Park
Virginia Terrace
West New Suburb Beautiful


