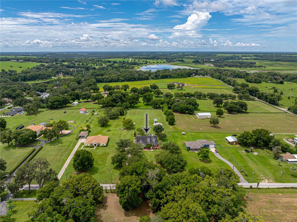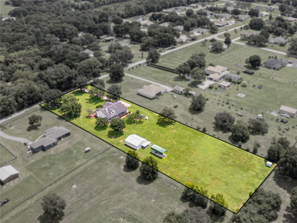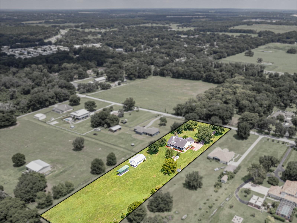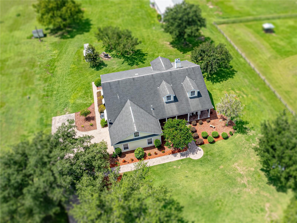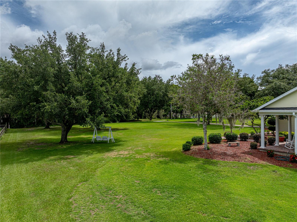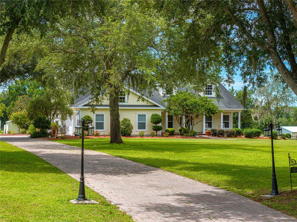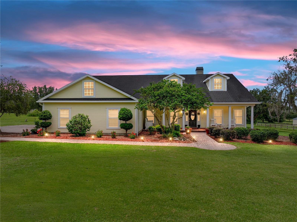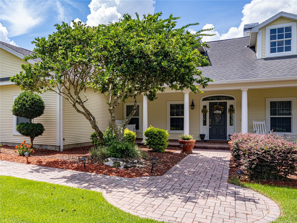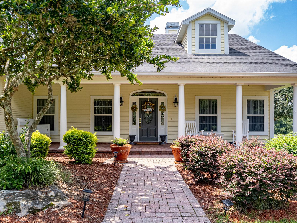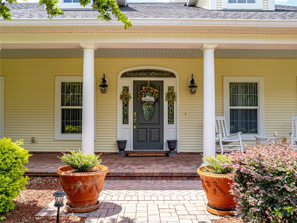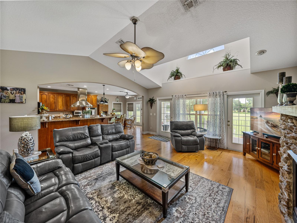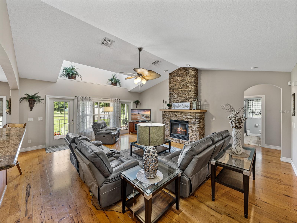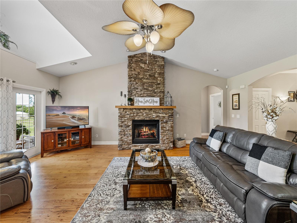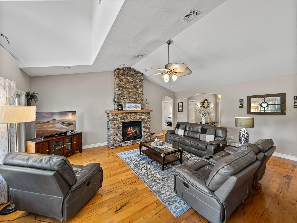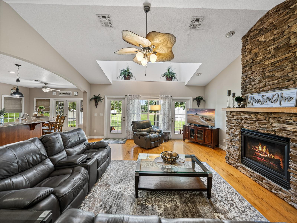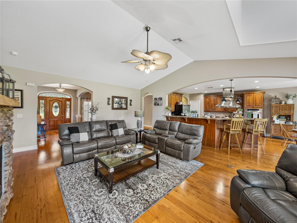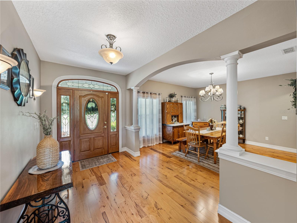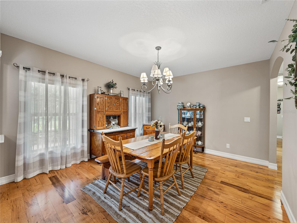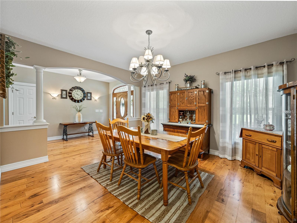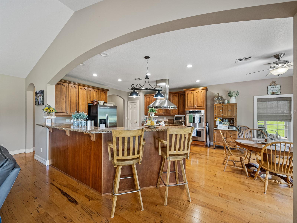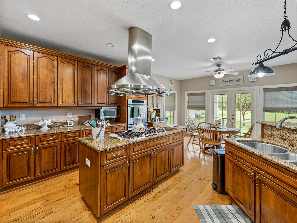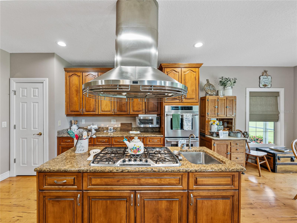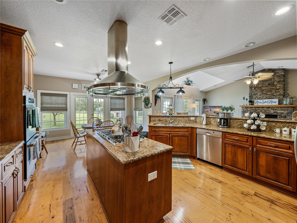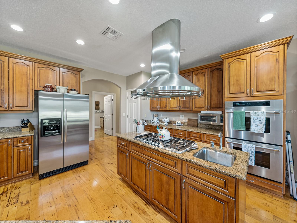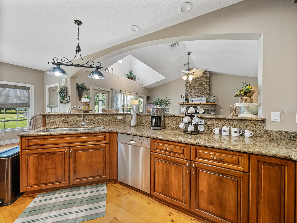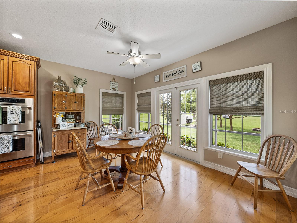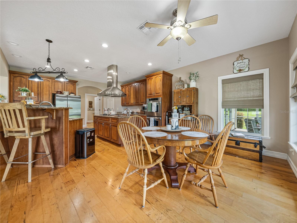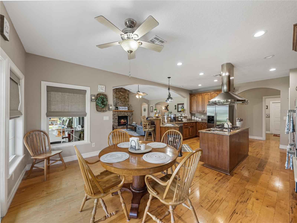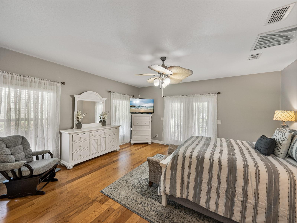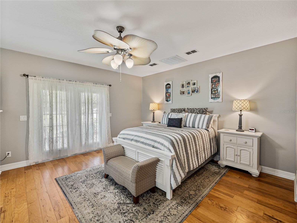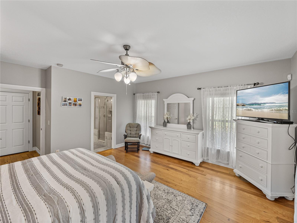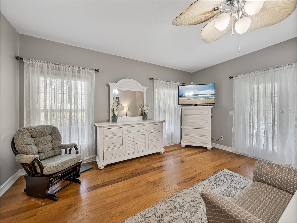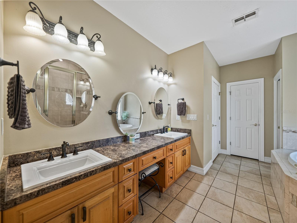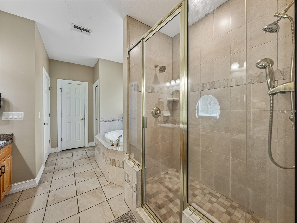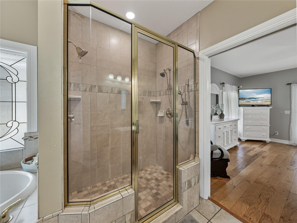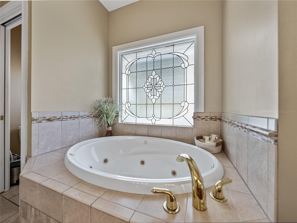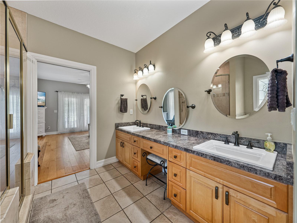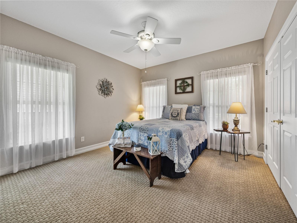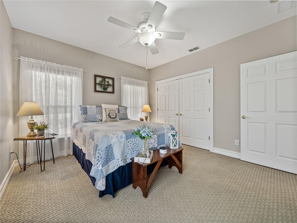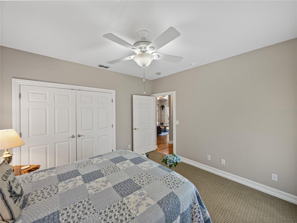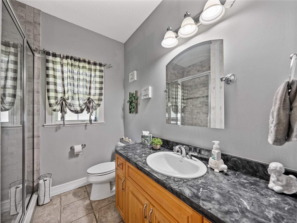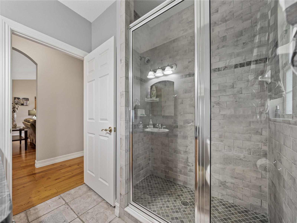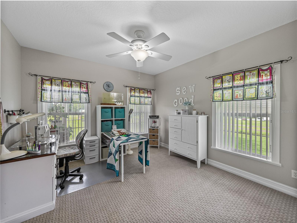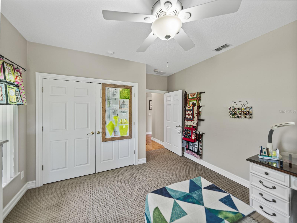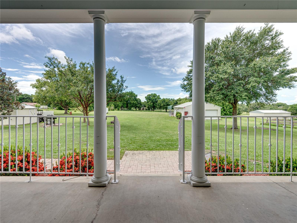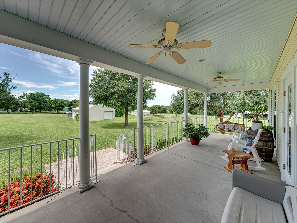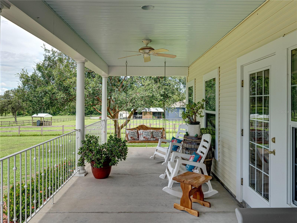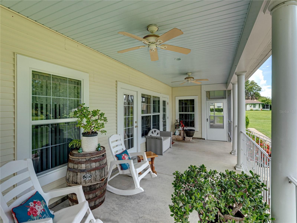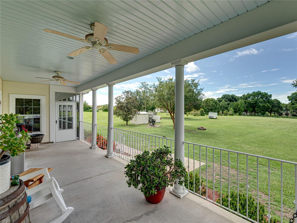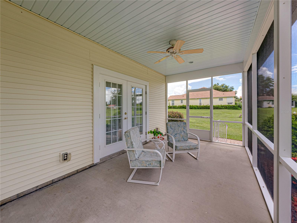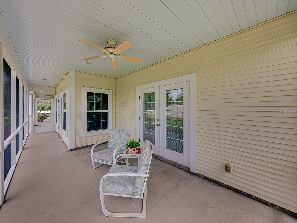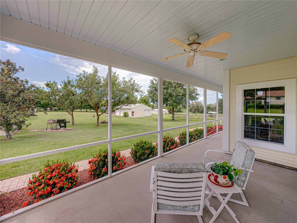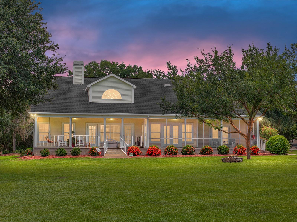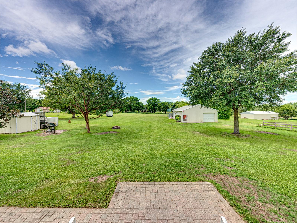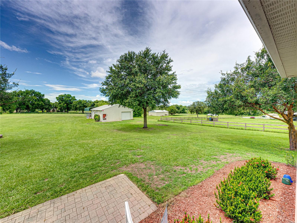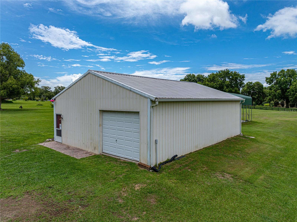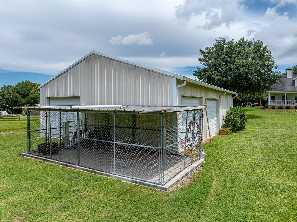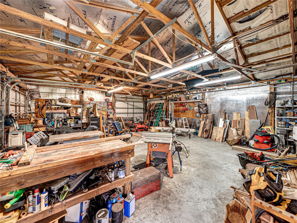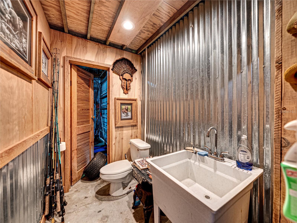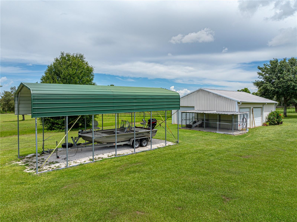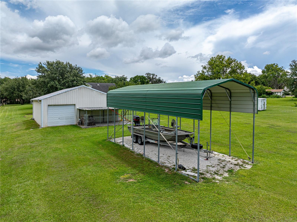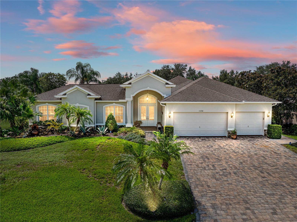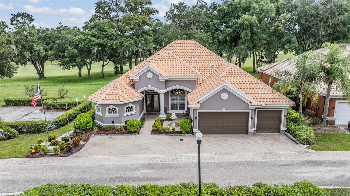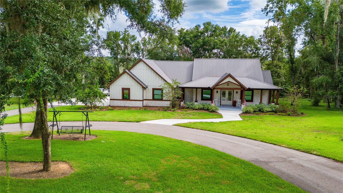36626 Lake Pasadena Road, DADE CITY, FL 33525
Property Photos
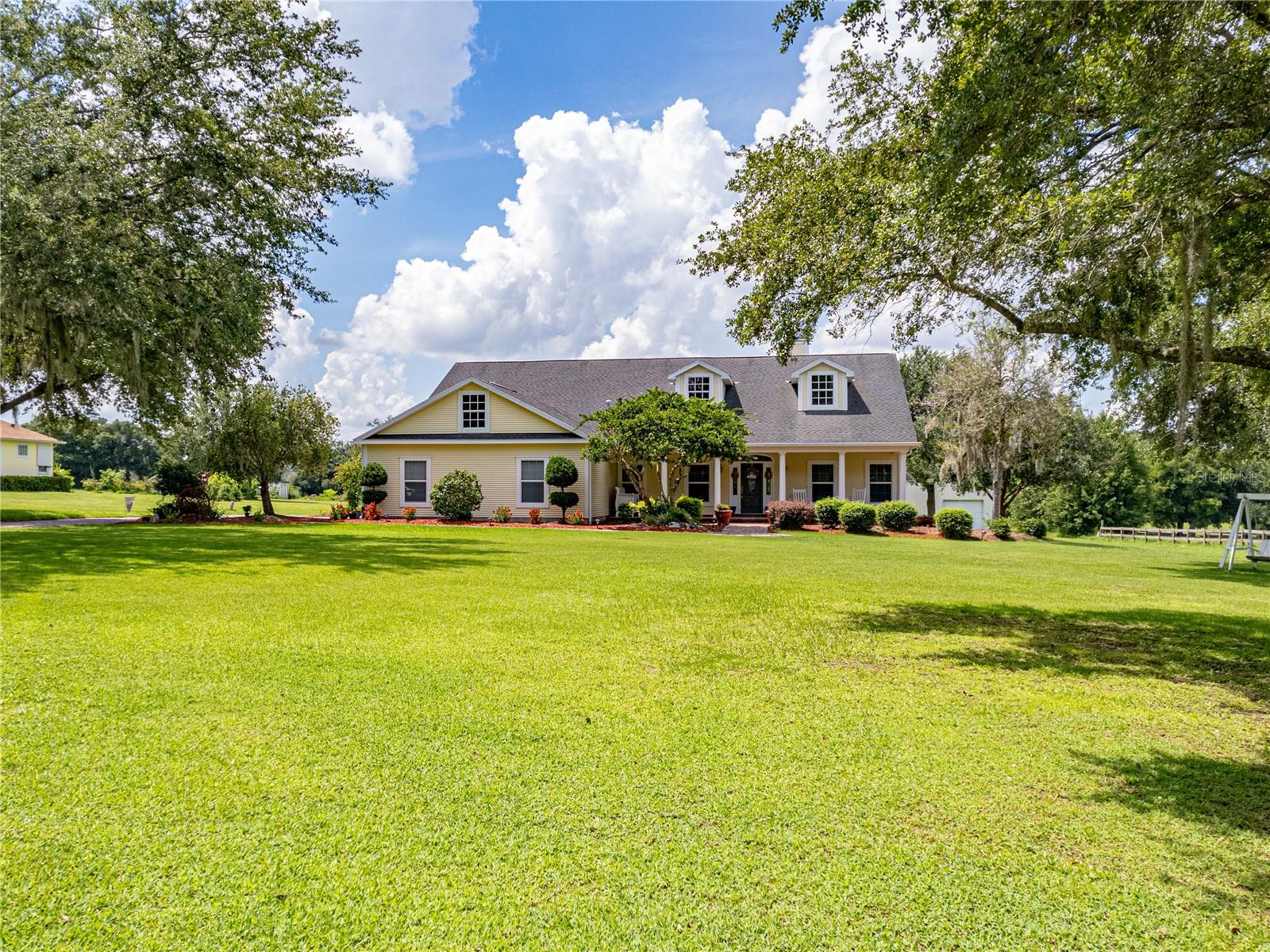
Would you like to sell your home before you purchase this one?
Priced at Only: $799,900
For more Information Call:
Address: 36626 Lake Pasadena Road, DADE CITY, FL 33525
Property Location and Similar Properties
- MLS#: T3538439 ( Residential )
- Street Address: 36626 Lake Pasadena Road
- Viewed: 52
- Price: $799,900
- Price sqft: $206
- Waterfront: No
- Year Built: 2004
- Bldg sqft: 3874
- Bedrooms: 3
- Total Baths: 3
- Full Baths: 2
- 1/2 Baths: 1
- Garage / Parking Spaces: 6
- Days On Market: 175
- Additional Information
- Geolocation: 28.3239 / -82.2099
- County: PASCO
- City: DADE CITY
- Zipcode: 33525
- Elementary School: Pasco Elementary School PO
- Middle School: Centennial Middle PO
- High School: Pasco High PO
- Provided by: KING & ASSOCIATES REAL ESTATE LLC
- Contact: King Sommers, III
- 352-458-0291

- DMCA Notice
-
DescriptionNOW FEATURING A BRAND NEW ROOF!! Classic, charming, and custom built, this beautifully appointed 3 bedroom, 2.5 bath home rests on 2.44 acres zoned for agriculture use. Arrive to a classic farmhouse style property that makes you feel right at home, with 2,380 sq ft of living space, an expansive lush lawn, a covered front porch, inviting architectural details, a manicured landscape, and ample parking in the 2 car attached garage or the 4 car detached garage/workshop. You are invited inside by lovely hickory flooring that runs throughout the main living areas, soaring vaulted ceilings, a layout that welcomes entertaining, and a stunning fireplace feature wall with a stone face and wood mantle. The chef's kitchen features all of the modern amenities, including a built in oven, an island with a gas cooktop and range hood, stainless steel appliances, granite countertops, high end custom wood cabinetry, breakfast bar seating, and a delightful breakfast nook that overlooks the backyard and screen porch. If you are looking for a more formal dining experience, fear not! This home offers a 14x12 dining room located near the kitchen for easy use. Three sets of doors in the main living areas provide access to the covered back porch and bring plenty of natural light into the space. The primary suite is privately tucked away from the other bedrooms and also features backyard access, a large walk in closet, and an ensuite bathroom with dual sinks, a water closet, a soaking tub, and a walk in shower. On the opposite side of the home, 2 generously sized guest bedrooms share a full bathroom in between with custom tile features. The laundry room provides flexibility for today's growing work from home needs. It offers storage for everyday laundry use and a built in desk with cabinetry! Enjoy the tranquility of sitting on the covered back porch overlooking the beautiful property, tinker in the workshop that offers a half bath, or take a short drive into downtown Dade City and take advantage of the many local restaurants, shops, and entertainment venues this growing city provides. The possibilities are endless for this piece of Dade City paradise!
Payment Calculator
- Principal & Interest -
- Property Tax $
- Home Insurance $
- HOA Fees $
- Monthly -
Features
Building and Construction
- Covered Spaces: 0.00
- Exterior Features: French Doors, Rain Gutters, Storage
- Flooring: Carpet, Tile, Vinyl, Wood
- Living Area: 2380.00
- Other Structures: Workshop
- Roof: Shingle
Land Information
- Lot Features: In County, Landscaped, Oversized Lot, Paved, Zoned for Horses
School Information
- High School: Pasco High-PO
- Middle School: Centennial Middle-PO
- School Elementary: Pasco Elementary School-PO
Garage and Parking
- Garage Spaces: 6.00
- Parking Features: Garage Faces Side
Eco-Communities
- Water Source: Well
Utilities
- Carport Spaces: 0.00
- Cooling: Central Air
- Heating: Central
- Pets Allowed: Yes
- Sewer: Septic Tank
- Utilities: BB/HS Internet Available, Electricity Connected
Finance and Tax Information
- Home Owners Association Fee: 0.00
- Net Operating Income: 0.00
- Tax Year: 2023
Other Features
- Appliances: Built-In Oven, Cooktop, Dishwasher, Refrigerator, Water Softener
- Country: US
- Interior Features: Ceiling Fans(s), Eat-in Kitchen, High Ceilings, Open Floorplan, Primary Bedroom Main Floor, Solid Wood Cabinets, Split Bedroom, Stone Counters, Vaulted Ceiling(s), Walk-In Closet(s)
- Legal Description: WEST 161 FT OF EAST 592.00 FT OF NE1/4 OF NW1/4 OF SE1/4 OF SECTION 9 SUBJECT TO R/W FOR PASADENA RD LESS WEST 161.00 FT OF EAST 431.00 FT THEREOF OR 5422 PG 1488
- Levels: One
- Area Major: 33525 - Dade City/Richland
- Occupant Type: Owner
- Parcel Number: 09-25-21-0000-05300-0000
- Views: 52
- Zoning Code: AR
Similar Properties
Nearby Subdivisions
Abbey Glen
Abbey Glen Phase Two
Brannen Place
City Of Dade City
Clinton Ave Heights
Clinton Corner Pb 88 Pg 090 Lo
Covington Cochrane Sub
Dade City
East Lake Park
Etheridge Estates
Heritage Hills
Herndons Overlook
Hickory Hammock Estates
Hickory Hill Acs
Hillside Terrace Add
Hilltop Point
Hilltop Point Rep
Hilltop Point Replat
Lake Jovita Golf Cc Ph 4c
Lake Jovita Golf Country Clu
Lake Jovita Golf Country Club
Lake Jovita Golf And Country C
Leahs Acres
Maymont
Not Applicable
Not In Hernando
Not On List
Oak Crest
Orangewood East
Por Se14 Se14 Por Lts 04 08
Summit View
Suwannee Lakeside Ph 1
Suwannee Lakeside Ph 2 3
Teri Court Subdivision
Twin Grove Estates
Victory
Victory Sub
W S Gillams Sub
Zephyrhills Colony Co


