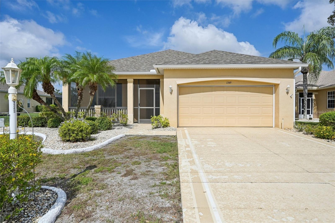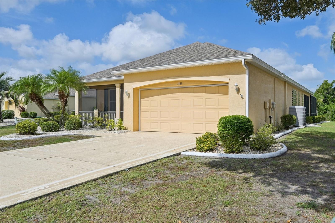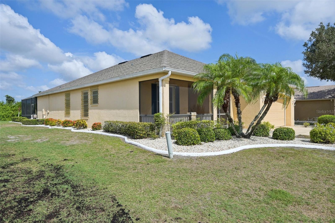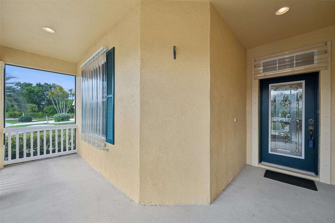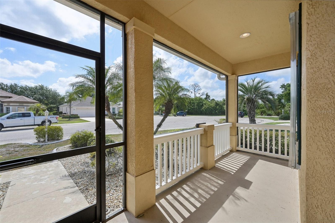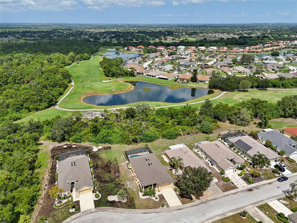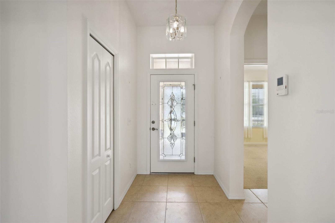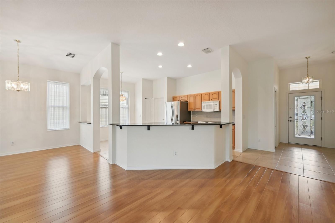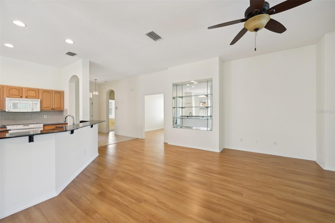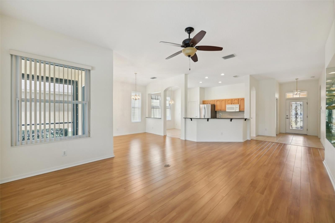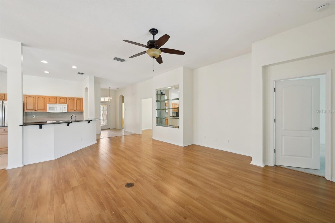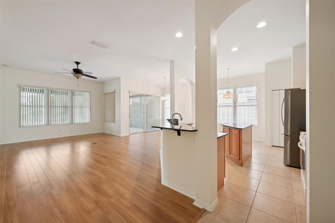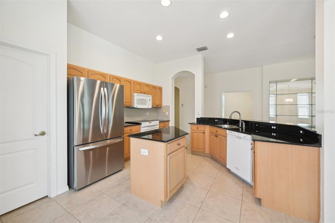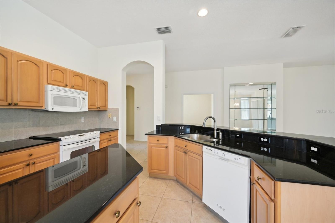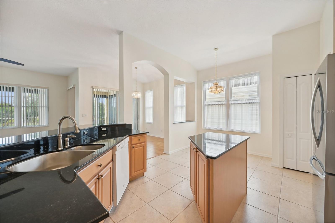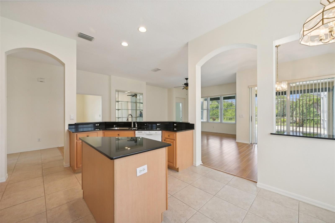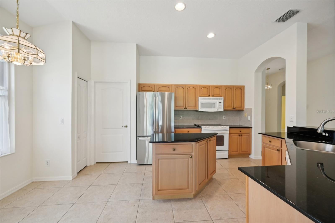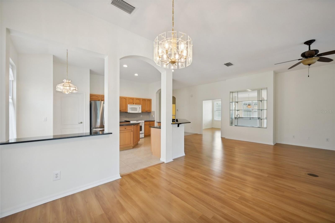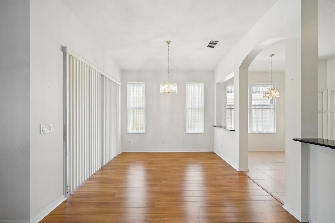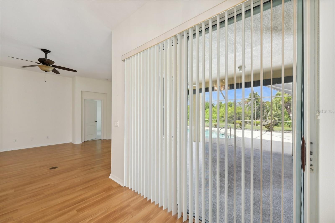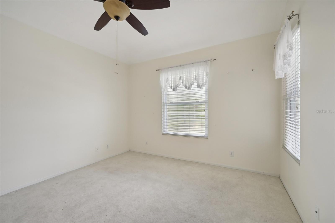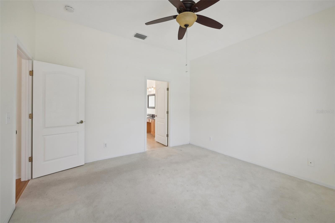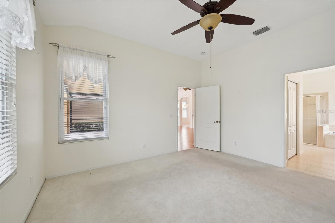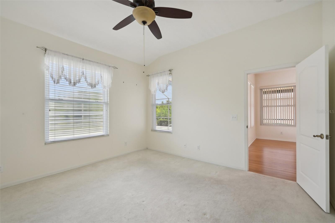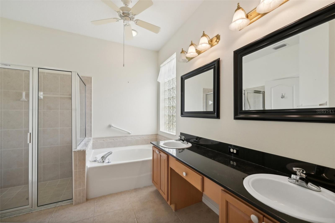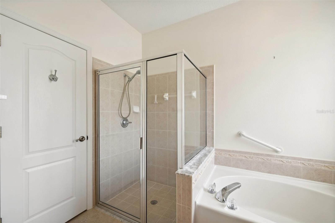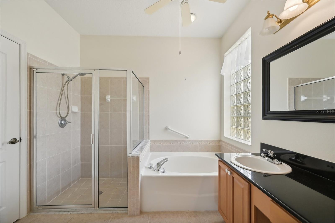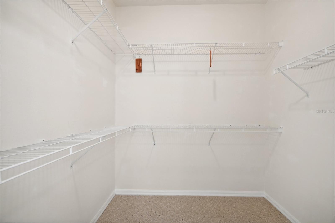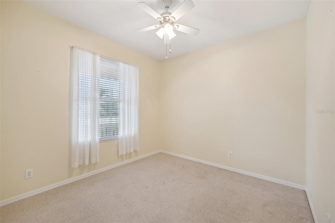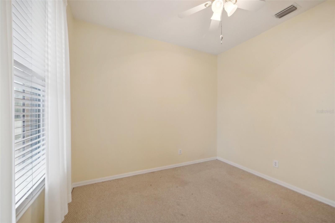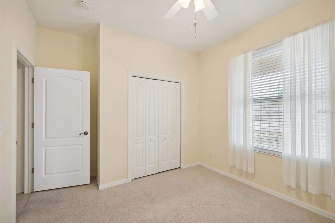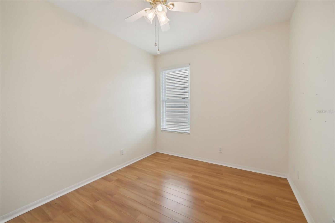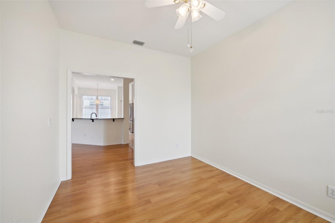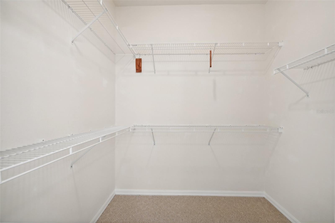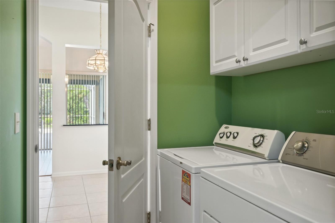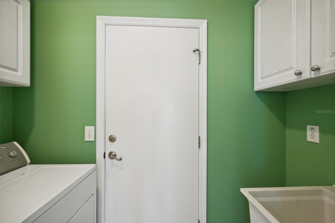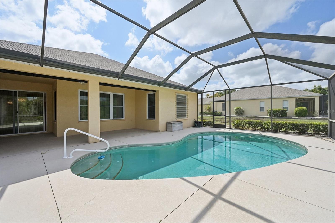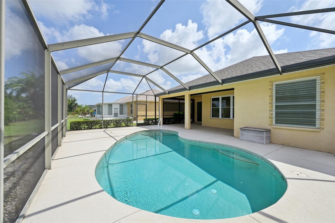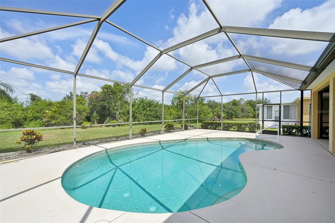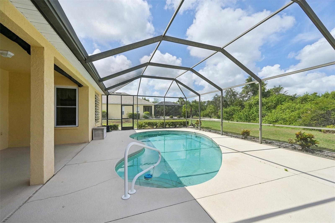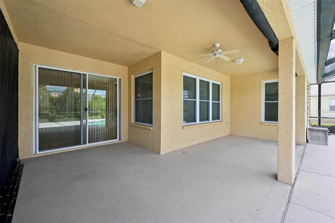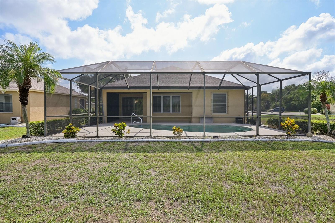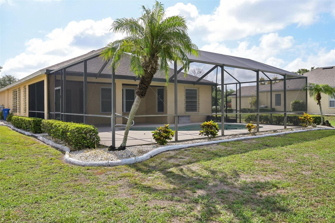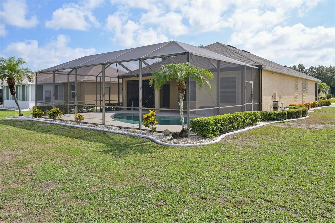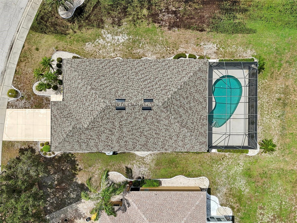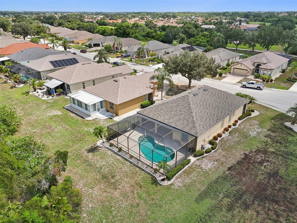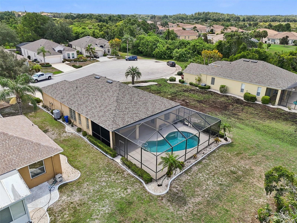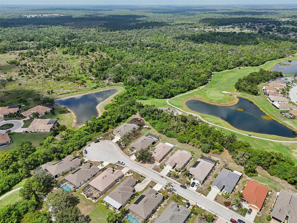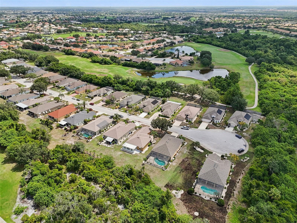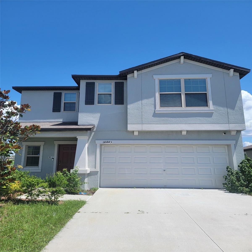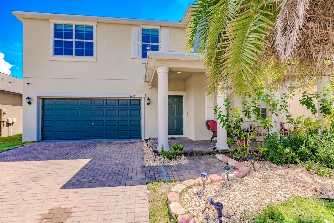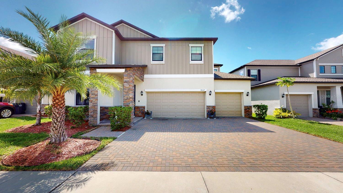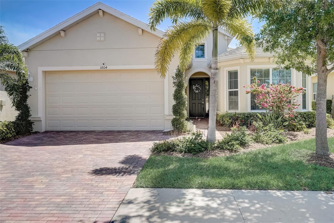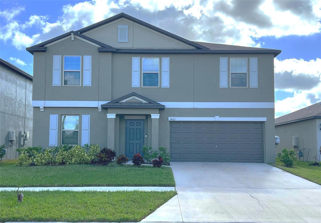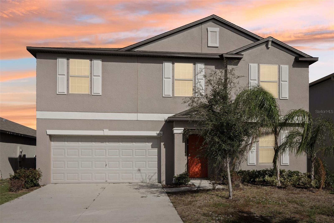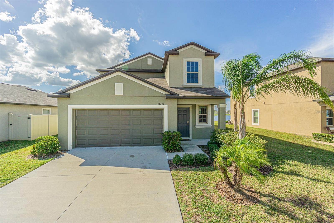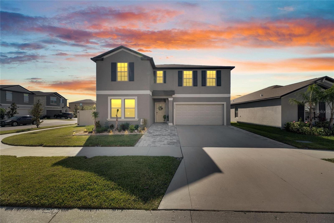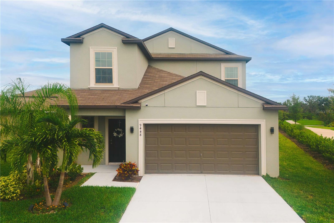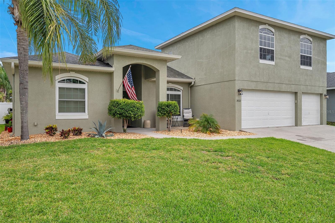1349 Misty Greens Drive, SUN CITY CENTER, FL 33573
Property Photos
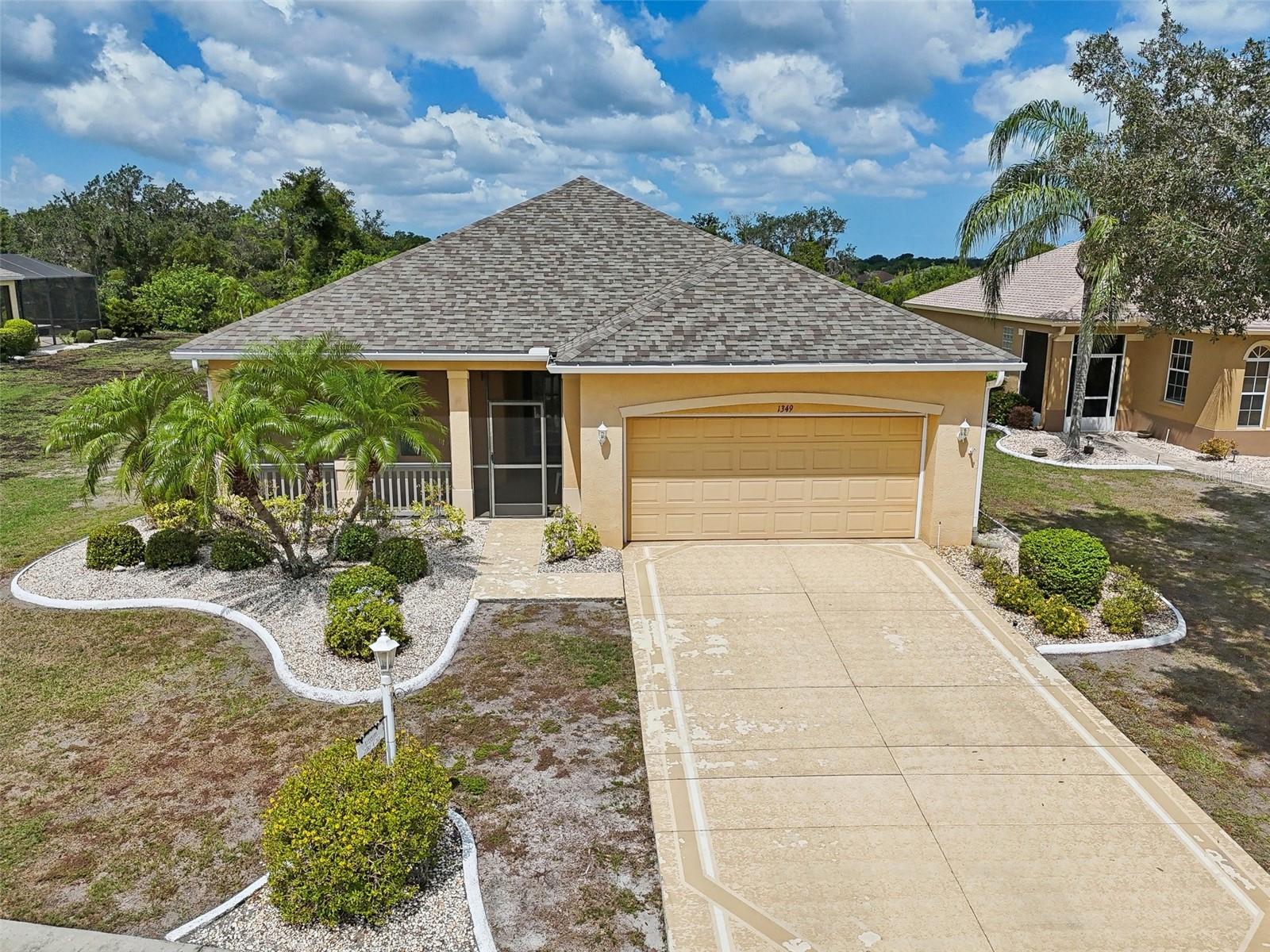
Would you like to sell your home before you purchase this one?
Priced at Only: $439,900
For more Information Call:
Address: 1349 Misty Greens Drive, SUN CITY CENTER, FL 33573
Property Location and Similar Properties
- MLS#: T3538988 ( Residential )
- Street Address: 1349 Misty Greens Drive
- Viewed: 5
- Price: $439,900
- Price sqft: $168
- Waterfront: No
- Year Built: 2001
- Bldg sqft: 2621
- Bedrooms: 3
- Total Baths: 2
- Full Baths: 2
- Garage / Parking Spaces: 2
- Days On Market: 168
- Additional Information
- Geolocation: 27.6901 / -82.3571
- County: HILLSBOROUGH
- City: SUN CITY CENTER
- Zipcode: 33573
- Subdivision: Sun City Center
- Provided by: KELLER WILLIAMS SOUTH SHORE
- Contact: David Lovitch
- 813-641-8300

- DMCA Notice
-
DescriptionThis beautiful pool home, features a screened pool cage with a wooded area behind the property, providing privacy and a serene backdrop. The exterior is enhanced by a concrete border around the flower beds, adding to the home's curb appeal. The screened front porch is spacious enough for a table and chairs, creating a welcoming spot for relaxation. The front door boasts an etched glass insert with a transom window above, allowing natural light to brighten the entryway. The tiled entryway includes a convenient coat closet, while laminate floors extend throughout the living room, dining room, and den/office, offering a cohesive and low maintenance living space. The kitchen is designed for both functionality and style, featuring solid wood cabinets, granite countertops, and an island with a convenient plug. It also includes recessed lighting, a breakfast bar, and room for a breakfast table. Additionally, there is a closet pantry providing ample storage space. The open layout allows the kitchen to flow seamlessly into the living room. The living room is highlighted by built in shelving, adding both style and storage. Sliding glass doors lead from the dining room to the lanai and pool area, creating a perfect space for indoor outdoor living and entertaining. The primary bedroom is carpeted and features a large walk in closet. The primary bathroom is equipped with a double vanity with solid wood cabinets and a granite countertop, a separate walk in shower, and a garden tub, providing a comfortable and luxurious space. This home offers a combination of comfort, convenience, and beautiful surroundings, making it a wonderful place to live and entertain. Youll love Sun City Center with its amazing facilities, pools, and clubs just waiting for you to enjoy. Between Sarasota and Tampa, it is the perfect location for a convenient ride to airports, great shopping, dining, and professional entertainment. With easy access to award winning, sandy beaches, this is the best of all worlds, but without the stress of big city life. Leave it all behind and enjoy your new life here in one of Floridas most affordable 55 and better communities!
Payment Calculator
- Principal & Interest -
- Property Tax $
- Home Insurance $
- HOA Fees $
- Monthly -
Features
Building and Construction
- Builder Model: Coventry
- Covered Spaces: 0.00
- Exterior Features: Hurricane Shutters, Sidewalk, Sliding Doors
- Flooring: Carpet, Laminate, Tile
- Living Area: 1662.00
- Roof: Shingle
Land Information
- Lot Features: Cul-De-Sac, City Limits, In County, Level, Sidewalk
Garage and Parking
- Garage Spaces: 2.00
- Parking Features: Driveway
Eco-Communities
- Pool Features: In Ground, Screen Enclosure
- Water Source: Public
Utilities
- Carport Spaces: 0.00
- Cooling: Central Air
- Heating: Central, Electric
- Pets Allowed: Yes
- Sewer: Public Sewer
- Utilities: BB/HS Internet Available, Cable Connected, Electricity Connected, Public, Sewer Connected, Water Connected
Amenities
- Association Amenities: Clubhouse, Fitness Center, Pool, Recreation Facilities, Shuffleboard Court, Spa/Hot Tub, Tennis Court(s)
Finance and Tax Information
- Home Owners Association Fee Includes: Pool, Management, Recreational Facilities
- Home Owners Association Fee: 284.00
- Net Operating Income: 0.00
- Tax Year: 2023
Other Features
- Appliances: Dishwasher, Dryer, Range, Refrigerator, Washer, Water Softener
- Association Name: Sun City Center Community Center
- Association Phone: 813-633-3500
- Country: US
- Interior Features: Ceiling Fans(s), Eat-in Kitchen, Solid Surface Counters, Solid Wood Cabinets, Stone Counters, Thermostat, Walk-In Closet(s)
- Legal Description: SUN CITY CENTER UNIT 261 LOT 23
- Levels: One
- Area Major: 33573 - Sun City Center / Ruskin
- Occupant Type: Vacant
- Parcel Number: U-24-32-19-5PG-000000-00023.0
- Possession: Close of Escrow
- Style: Contemporary
- View: Trees/Woods
- Zoning Code: PD-MU
Similar Properties
Nearby Subdivisions
1yq Greenbriar Subdivision Ph
Belmont North Ph 2a
Belmont North Ph 2b
Belmont North Ph 2c
Belmont South Ph 2d
Belmont South Ph 2d Paseo Al
Belmont South Ph 2e
Belmont South Ph 2f
Belmont Subdivision
Caloosa Country Club Estates U
Caloosa Sub
Club Manor
Cypress Creek
Cypress Creek Ph 3
Cypress Creek Ph 5a
Cypress Creek Ph 5c1
Cypress Creek Ph 5c3
Cypress Crk Prcl J Ph 3 4
Cypress Mill Ph 1a
Cypress Mill Ph 1b
Cypress Mill Ph 1c1
Cypress Mill Ph 1c2
Cypress Mill Ph 2
Cypress Mill Ph 3
Cypress Mill Phase 1b
Cypress Mill Phase 3
Cypressview Ph I
Del Webb's Sun City Florida Un
Del Webbs Sun City Florida
Del Webbs Sun City Florida Un
Fairway Pointe
Gantree Sub
Gloucester A Condo
Greenbriar Sub
Greenbriar Sub Ph 1
Greenbriar Sub Ph 2
La Paloma Village
Oxford I A Condo
Sun City Center
Sun City Center Nottingham Vil
Sun City Center Un 270
Sun Lakes Sub
Sun Lakes Subdivision
The Preserve At La Paloma
Unplatted
Westwood Greens A Condo


