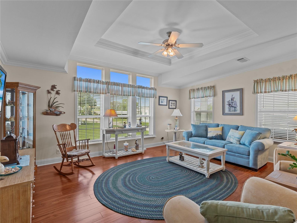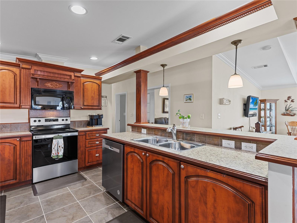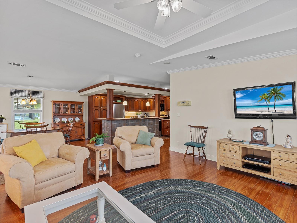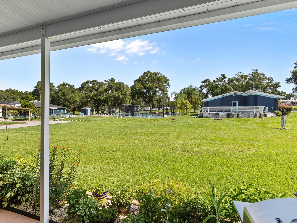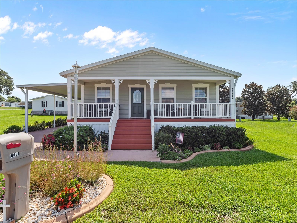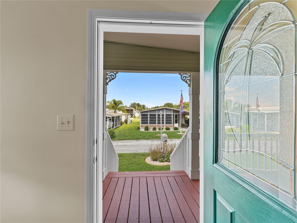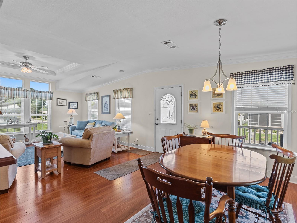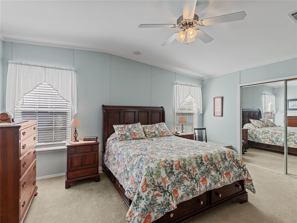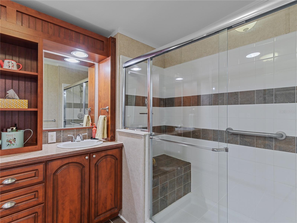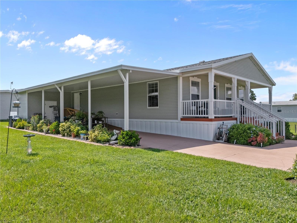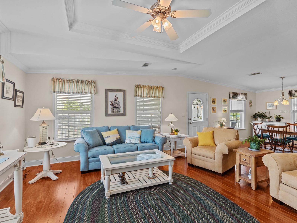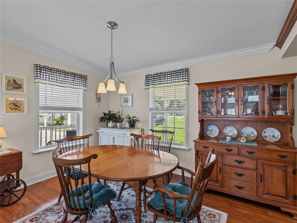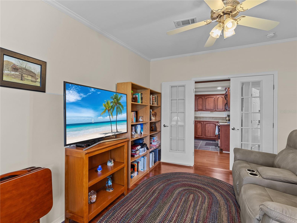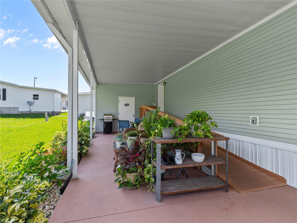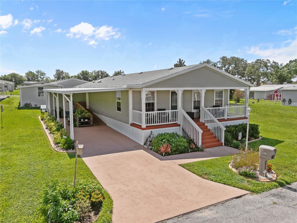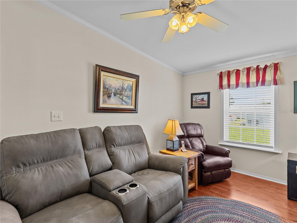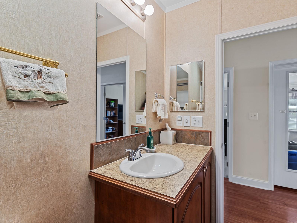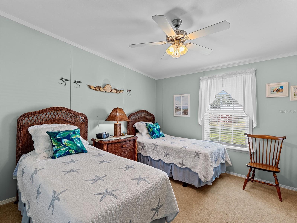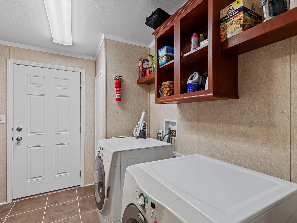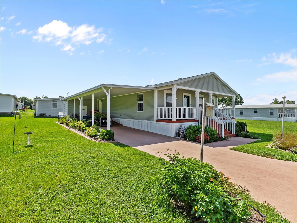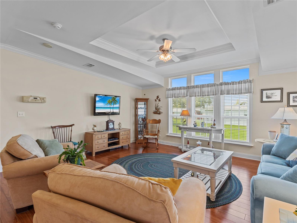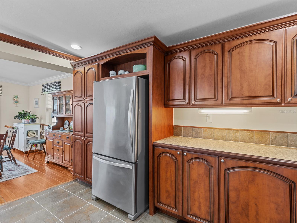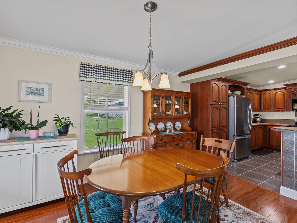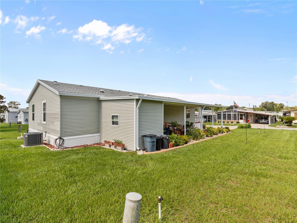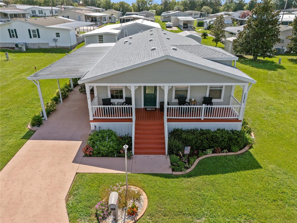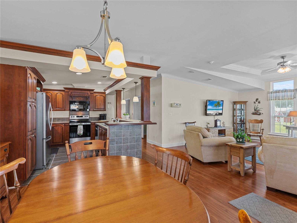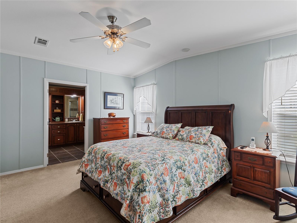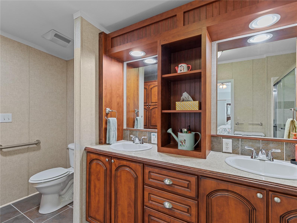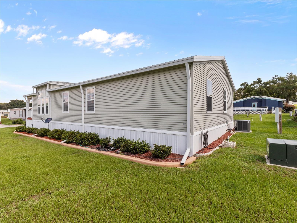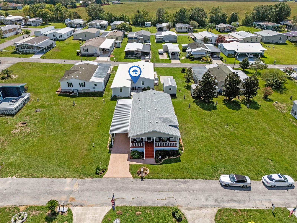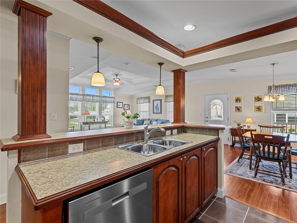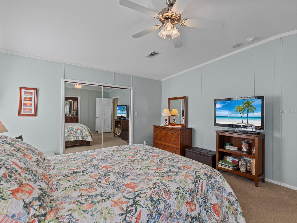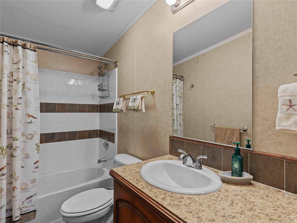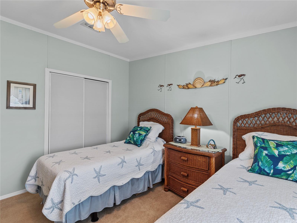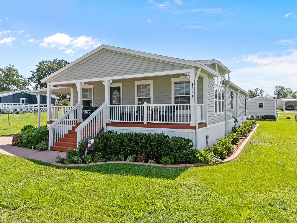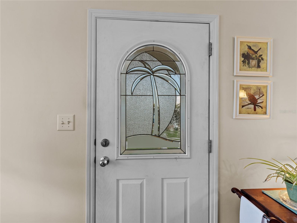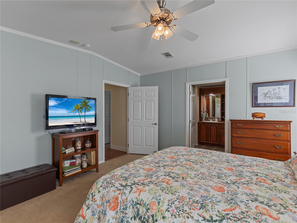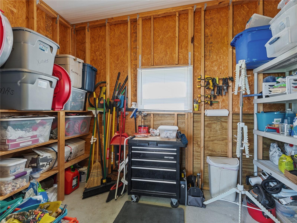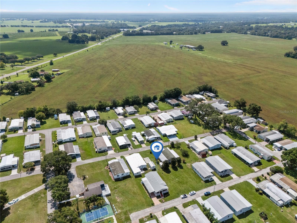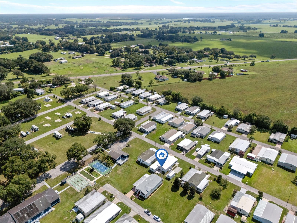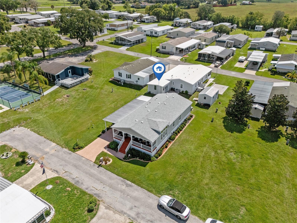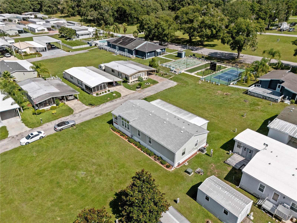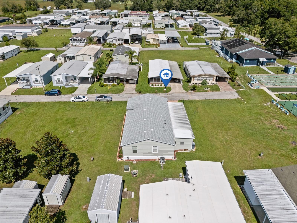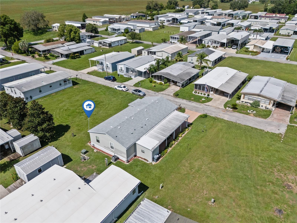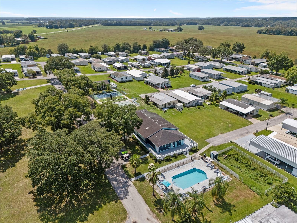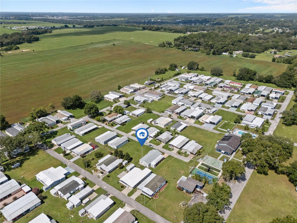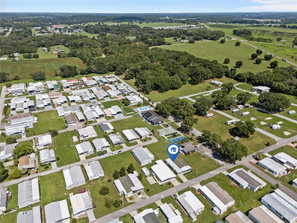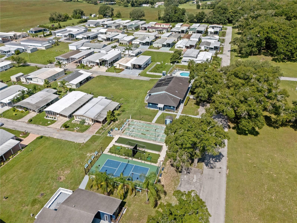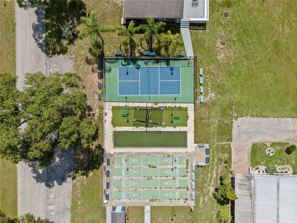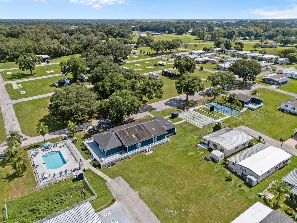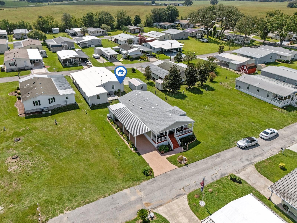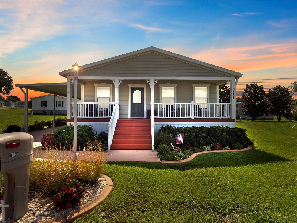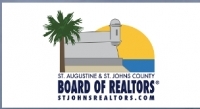10054 Collingwood Avenue, DADE CITY, FL 33525
Property Photos
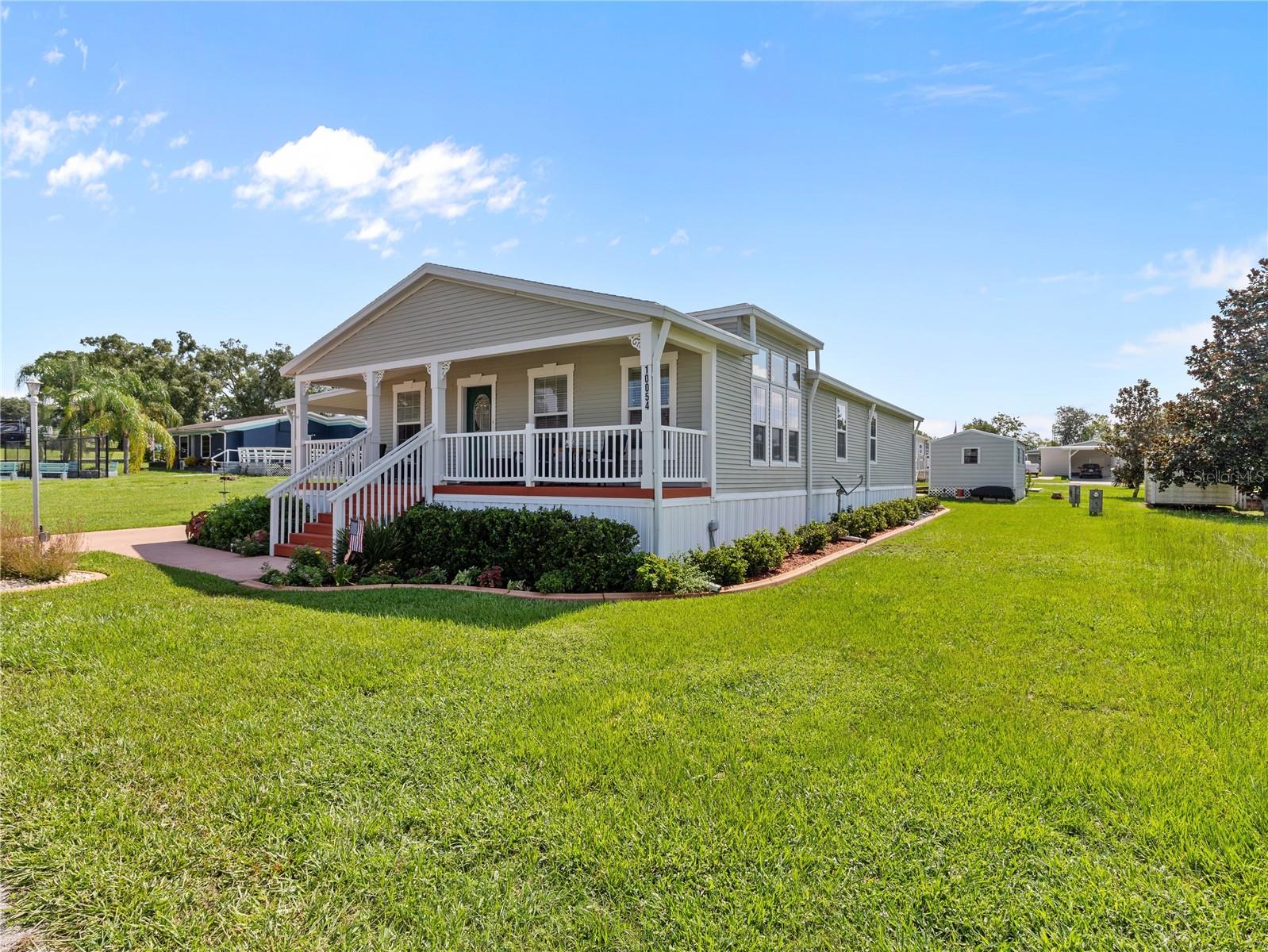
Would you like to sell your home before you purchase this one?
Priced at Only: $300,000
For more Information Call:
Address: 10054 Collingwood Avenue, DADE CITY, FL 33525
Property Location and Similar Properties
- MLS#: T3540325 ( Residential )
- Street Address: 10054 Collingwood Avenue
- Viewed: 6
- Price: $300,000
- Price sqft: $123
- Waterfront: No
- Year Built: 2009
- Bldg sqft: 2436
- Bedrooms: 2
- Total Baths: 2
- Full Baths: 2
- Garage / Parking Spaces: 2
- Days On Market: 184
- Additional Information
- Geolocation: 28.3043 / -82.162
- County: PASCO
- City: DADE CITY
- Zipcode: 33525
- Subdivision: Hampton Court
- Provided by: REST EASY REALTY POWERED BY SELLSTATE
- Contact: Gina Marie Holm
- 813-444-8989

- DMCA Notice
-
DescriptionGORGEOUS INSIDE...Rocking chair front porch welcomes you to this METICULOUSLY MAINTAINED home located in a Charming, Gated 55+ Community, where you OWN your LAND! Positioned on a LOT and Half on a quiet dead end street, this Premium, Oversized lot also has space between neighbors with close proximity to the POOL, Clubhouse/recreational building, shuffleboard courts and amenities! This Stunning, Custom manufactured doublewide home boasts 1680 sq ft of well designed living space. Once you open the front door, you will be amazed by the Light, Bright, OPEN floor plan, luxurious floors and gleaming natural light from the Transom window! Featuring 2 bedrooms PLUS A DEN/Flex room (which could be 3rd bedroom), this home is handicap accessible and conveniently situated just off Route 98 between Dade City & Zephyrhills. As you approach, you will be greeted by mature landscaping, accentuated by border master curbing. The Key West style front porch, adorned with beautiful hand railing and recently replaced stair steps, sets a welcoming tone. The property includes a carport with an enclosed shed (complete with power) and a ramp leading to the back door mudroom/laundry room. Once inside, the home is bathed in natural light from double pane window highlighting the elegant tray ceiling in the living room and crown molding throughout and the open floor plan creates a spacious and inviting atmosphere. The kitchen is well appointed with a dishwasher, stove, microwave, refrigerator, extra cabinet storage, pendant lighting, and recessed lighting. The owners retreat features ample closet space and an en suite bathroom equipped with dual sinks, handicap shower stall, extra linen cabinets and a solar tube for additional natural lighting. Additional spaces include a dining area, a den/office room with double French doors, a secondary guest bedroom, and a sound system throughout the home. Key upgrades include a new AC/heating system installed in October 2020 plus extra insulation for lower utility bills and gutters around the exterior. This immaculate home offers the perfect spot to enjoy Stunning Sunsets from the comfort of your front porch. Don't miss your chance to make this beautiful home yours... CALL TODAY!
Payment Calculator
- Principal & Interest -
- Property Tax $
- Home Insurance $
- HOA Fees $
- Monthly -
Features
Building and Construction
- Covered Spaces: 0.00
- Exterior Features: Lighting, Rain Gutters, Storage
- Flooring: Carpet, Laminate
- Living Area: 1680.00
- Other Structures: Shed(s), Storage
- Roof: Shingle
Land Information
- Lot Features: City Limits, Landscaped, Oversized Lot, Street Dead-End, Paved, Private
Garage and Parking
- Garage Spaces: 0.00
- Parking Features: Covered, Driveway
Eco-Communities
- Water Source: Well
Utilities
- Carport Spaces: 2.00
- Cooling: Central Air
- Heating: Central, Electric
- Pets Allowed: Number Limit, Size Limit, Yes
- Sewer: Private Sewer
- Utilities: Cable Available, Electricity Connected, Water Connected
Amenities
- Association Amenities: Clubhouse, Fence Restrictions, Gated, Pool
Finance and Tax Information
- Home Owners Association Fee Includes: Pool, Private Road, Recreational Facilities, Sewer, Trash, Water
- Home Owners Association Fee: 245.00
- Net Operating Income: 0.00
- Tax Year: 2023
Other Features
- Appliances: Dishwasher, Dryer, Electric Water Heater, Microwave, Range, Refrigerator, Washer
- Association Name: Hampton Court POA - Bonnie Burton
- Association Phone: 352-523-1228
- Country: US
- Interior Features: Built-in Features, Ceiling Fans(s), Crown Molding, Eat-in Kitchen, Open Floorplan, Skylight(s), Solid Surface Counters, Split Bedroom, Tray Ceiling(s), Walk-In Closet(s)
- Legal Description: HAMPTON COURT UNREC S 50 FT OF N 830 FT OF E 90 FT OF W 388 FT OF SW 1/4 OF SE 1/4 AKA LOT 192 & N1/2 OF FOLLOWING DESC: LOT 191 DESC AS SOUTH 50 FT OF NORTH 880 FT OF EAST 90 FT OF WEST 388 FT OF SW1/4 OF SE1/4 OF SEC 13
- Levels: One
- Area Major: 33525 - Dade City/Richland
- Occupant Type: Owner
- Parcel Number: 13-25-21-0020-00000-1920
- Style: Florida
- Zoning Code: AR
Similar Properties
Nearby Subdivisions


