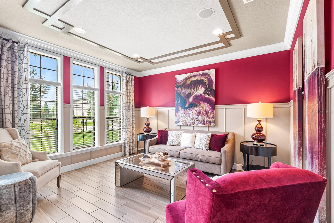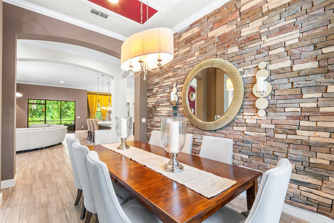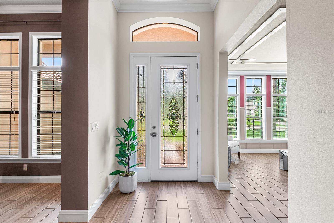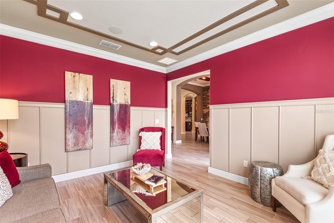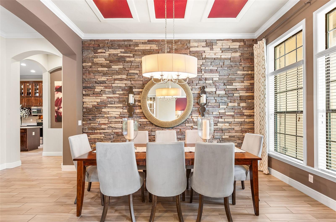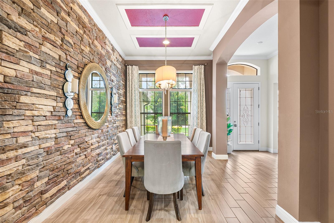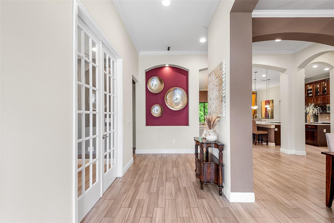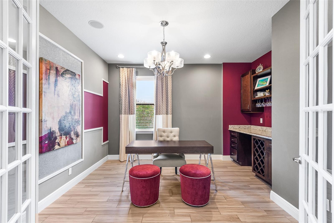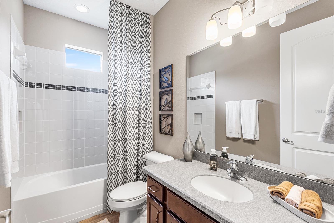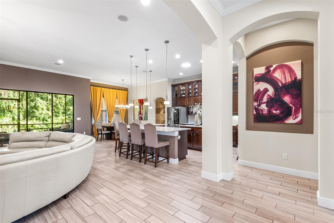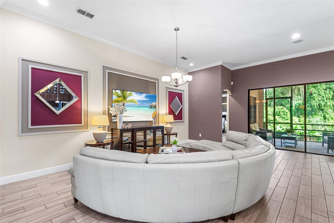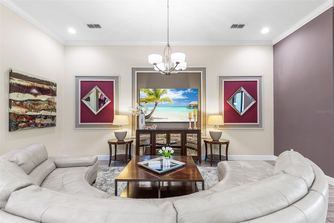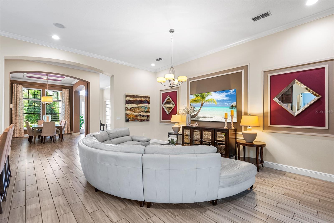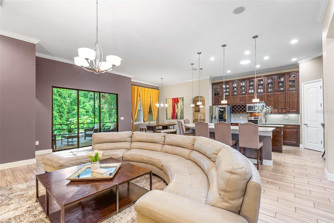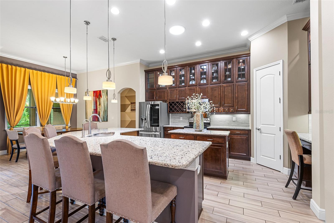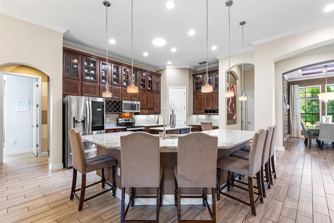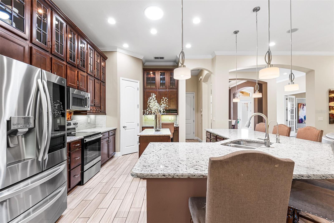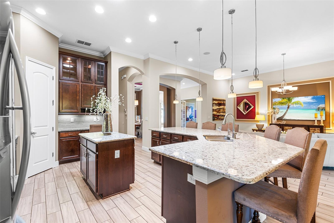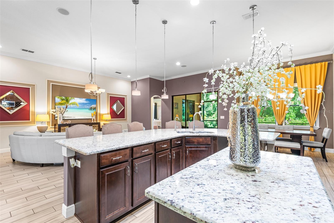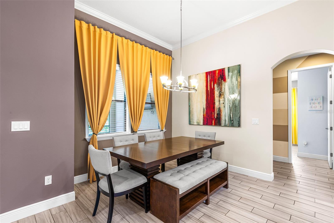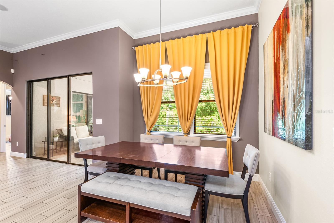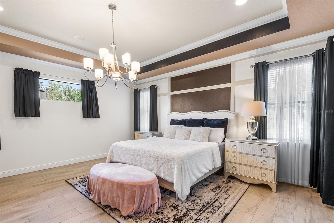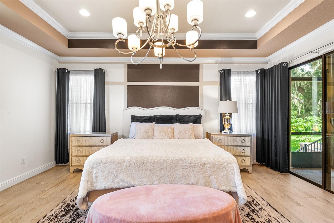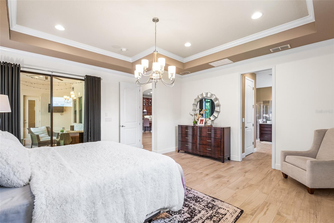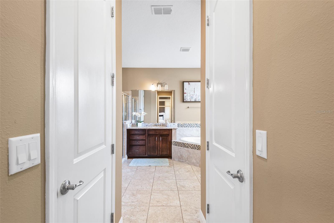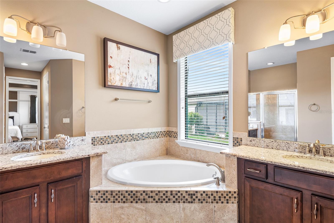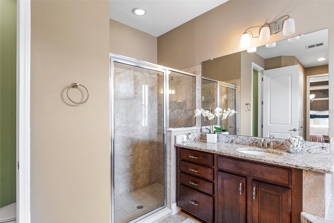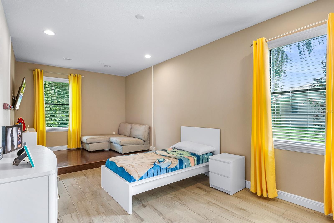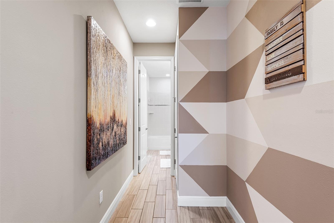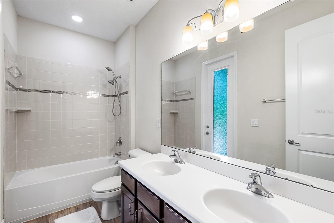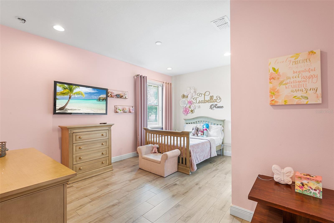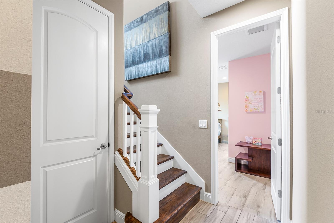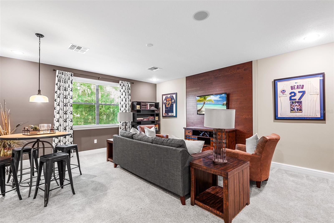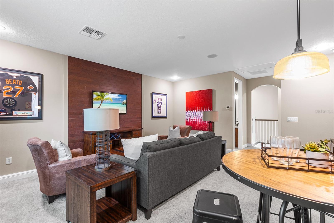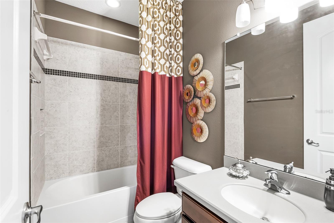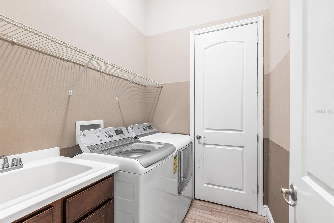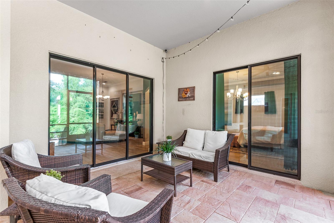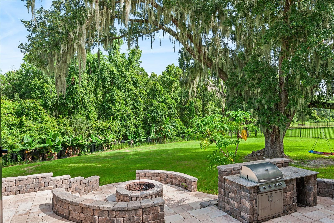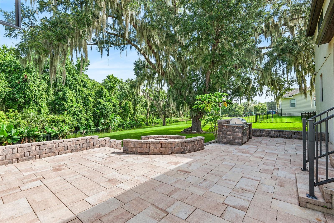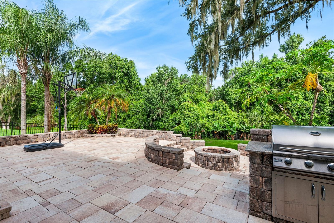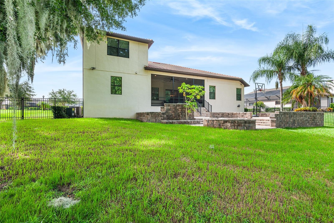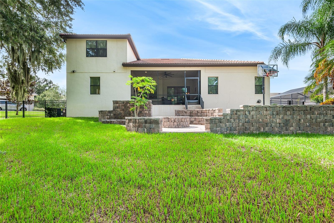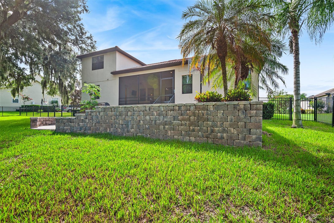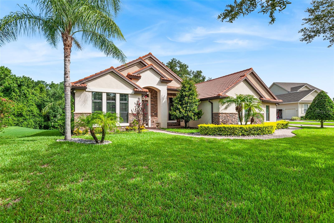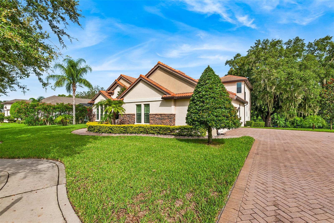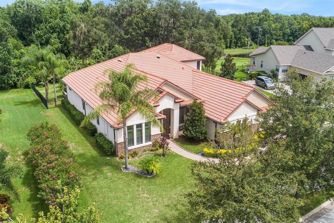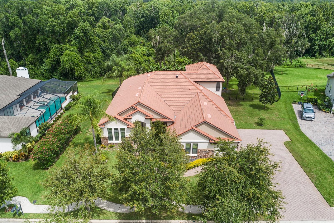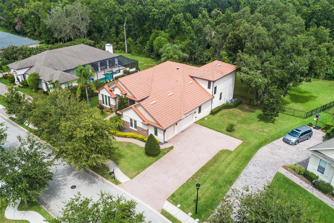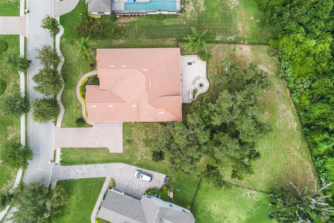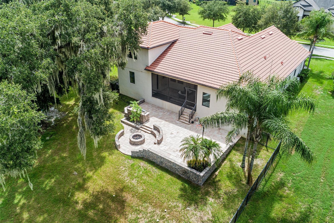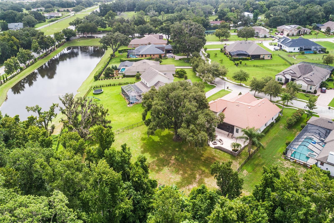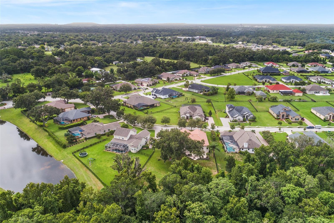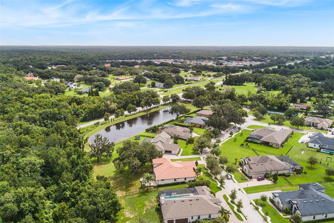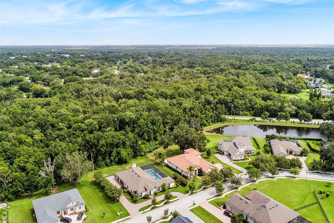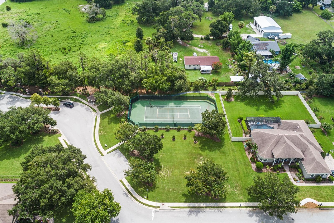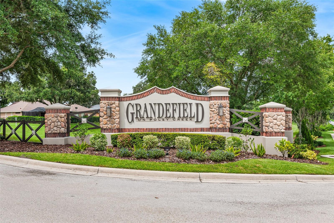3874 Grandefield Circle, MULBERRY, FL 33860
Property Photos
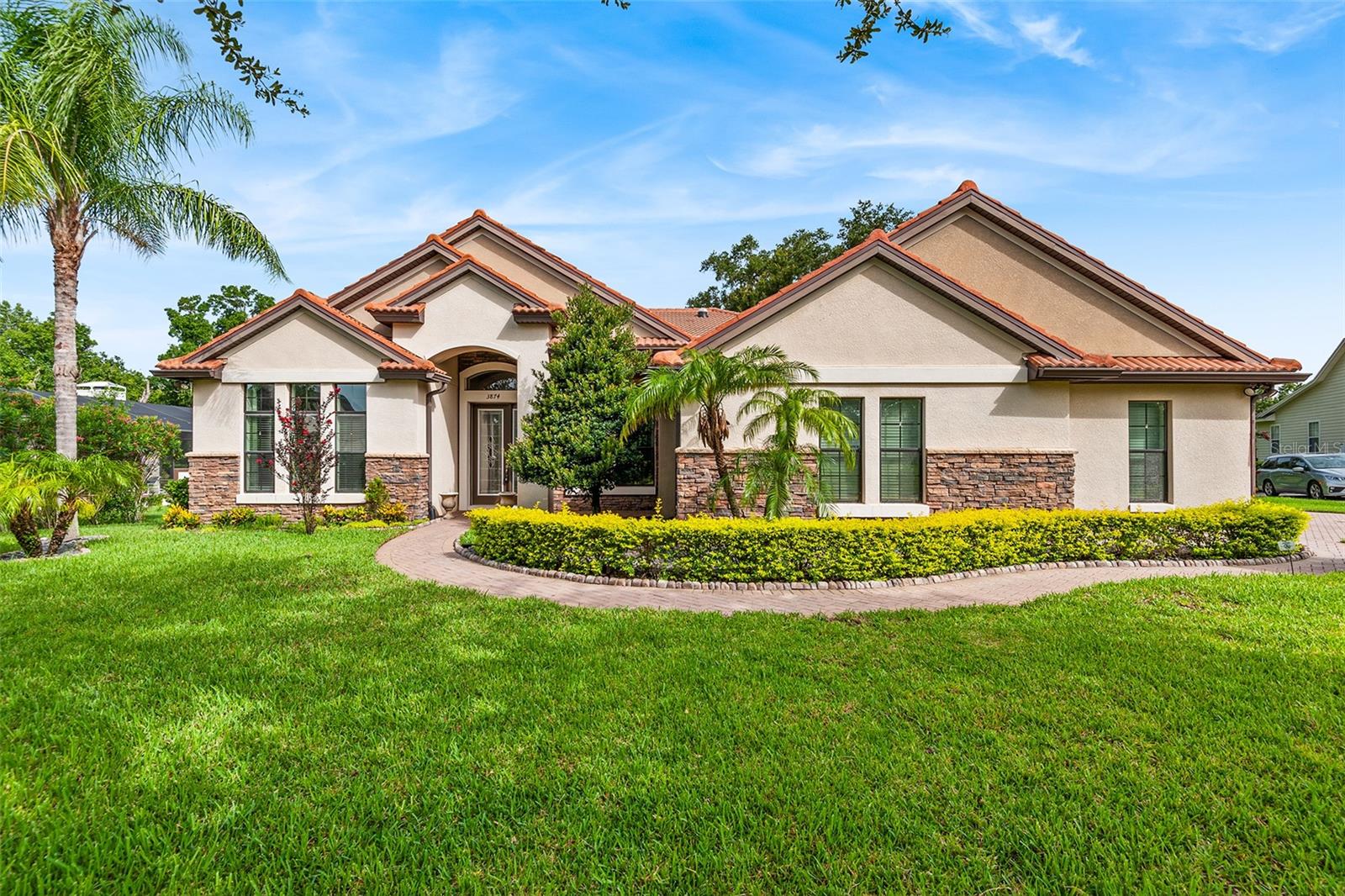
Would you like to sell your home before you purchase this one?
Priced at Only: $872,000
For more Information Call:
Address: 3874 Grandefield Circle, MULBERRY, FL 33860
Property Location and Similar Properties
- MLS#: T3540456 ( Residential )
- Street Address: 3874 Grandefield Circle
- Viewed: 5
- Price: $872,000
- Price sqft: $175
- Waterfront: No
- Year Built: 2015
- Bldg sqft: 4978
- Bedrooms: 4
- Total Baths: 4
- Full Baths: 4
- Garage / Parking Spaces: 3
- Days On Market: 166
- Additional Information
- Geolocation: 27.9373 / -82.0204
- County: POLK
- City: MULBERRY
- Zipcode: 33860
- Subdivision: Grandefield On Poley Creek
- Provided by: THE MAGNOLIA GROUP OF FLORIDA
- Contact: James Sanchez
- 813-444-4995

- DMCA Notice
-
DescriptionREVISED PRICE! Welcome to your new home in the highly desired Grandefield on Poley Creek gated community! This stunning model home offers a blend of elegance and functionality, making it an ideal choice for discerning buyers. KEY FEATURES: Conservation Lot: Enjoy privacy and tranquility with no rear neighbors on this spacious fenced in lot. Open Floorplan: The homes open layout provides flexibility for design and easy flow between living spaces. High Ceilings: Majestic crown moldings accentuate the luxurious style throughout, creating an inviting atmosphere. Gourmet Kitchen: The kitchen features a large walk in pantry, ceiling height cabinets, and an island mounted sink with a reverse osmosis water filtration system. Bluetooth Audio System: Listen to your favorite tunes throughout the house with the full home ceiling mounted Bluetooth audio system. Outdoor Oasis: Step onto the screened in patio, which overlooks a larger outdoor space complete with a built in gas grill and fire pitperfect for Florida summer nights. Bonus Room: Located upstairs, discover a versatile bonus room that can serve as a home office, fifth bedroom, or entertainment space, complete with its own dedicated full bathroom. Well Maintained: Rest easy knowing that the HVAC (2015), tile roof (2015), and water heater (2015) have been meticulously cared for. Builders Warranty: Enjoy peace of mind with the builders warranty in place through September 2026. Miscellaneous: FRESHLY PAINTED EXTERIOR! Full home Culligan water softener system. Skylight in the kitchen. Large side entry three car garage with cabinets lining the walls and a storage closet. Washer & Dryer included! Community: Recreational tennis court for community. Private walking trail for hikes. Dont miss outschedule a showing today!
Payment Calculator
- Principal & Interest -
- Property Tax $
- Home Insurance $
- HOA Fees $
- Monthly -
Features
Building and Construction
- Covered Spaces: 0.00
- Exterior Features: Irrigation System, Lighting, Outdoor Grill, Rain Gutters, Sliding Doors
- Fencing: Fenced
- Flooring: Carpet, Tile, Wood
- Living Area: 3585.00
- Roof: Tile
Land Information
- Lot Features: Conservation Area, In County, Level, Sidewalk, Paved, Private
Garage and Parking
- Garage Spaces: 3.00
- Parking Features: Driveway, Garage Faces Side
Eco-Communities
- Water Source: Public
Utilities
- Carport Spaces: 0.00
- Cooling: Central Air
- Heating: Central
- Pets Allowed: Yes
- Sewer: Public Sewer
- Utilities: Electricity Connected, Public, Street Lights, Underground Utilities
Finance and Tax Information
- Home Owners Association Fee Includes: Maintenance Grounds, Private Road, Recreational Facilities
- Home Owners Association Fee: 1300.00
- Net Operating Income: 0.00
- Tax Year: 2023
Other Features
- Appliances: Cooktop, Dishwasher, Disposal, Dryer, Kitchen Reverse Osmosis System, Microwave, Refrigerator, Washer, Water Softener
- Association Name: Joanna Likar
- Association Phone: 813-951-0312
- Country: US
- Furnished: Unfurnished
- Interior Features: Crown Molding, Eat-in Kitchen, High Ceilings, In Wall Pest System, Kitchen/Family Room Combo, Open Floorplan, Primary Bedroom Main Floor, Skylight(s), Solid Surface Counters, Solid Wood Cabinets, Split Bedroom, Stone Counters, Thermostat, Tray Ceiling(s), Walk-In Closet(s)
- Legal Description: GRANDEFIELD ON POLEY CREEK PB 143 PGS 40-44 LOT 5 & LESS BEG MOST ELY PT OF SAID LOT 5 RUN N36-38-42W 99.10 FT S57-00-00W 4.09 FT S33-00-00E 50 FT S45-00-00E 50 FT TO POB
- Levels: Two
- Area Major: 33860 - Mulberry
- Occupant Type: Vacant
- Parcel Number: 23-29-28-142053-000051
- Possession: Close of Escrow
- Style: Contemporary, Mediterranean
- View: Trees/Woods
- Zoning Code: 0001
Nearby Subdivisions
Bridgeport Lakes
Bridgeport Lakes Ph 1
Bridgeport Lakes Ph 2
Bridgeport Lakes Ph Two
Bridgeport Lakes Phase Three
Cain Fletchers Add
Canterwood
Creekside
Crigler L N Add
East Mulberry Or A F Fletchers
Enclave At Imperial Lakes
Fairway Oaks
Festival Pointe At Sundance Ph
Fuller Heights
Grandefield On Poley Creek
Imperialakes Ph 01
Imperialakes Ph 01 Sec 03
Imperialakes Ph 02
Imperialakes Ph 02 Sec 01b
Imperialakes Ph 2 Sec 1
Imperialakes Ph One
Kirkland Leon M Sub
Mcmurray E R Add
Mulberry Heights
Norriswood
Oak Landing
Oak Terrace
Payne Devanes Add
Pine Lake Sub
Pinedale Sub
Pipkins L N Add
Preserve At Sundance Ph 01
Preserve At Sundance Phase 1
Preserve At Sundance Phase Two
Reserve At Fairway Oaks
Rolling Hills Sub
Seven Oaks At Sundance
Southwind Sub
Turner Oaks
Turner Park Homes Sub
Victoria By The Lakes
Water Oak


