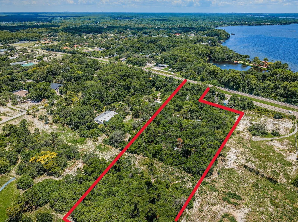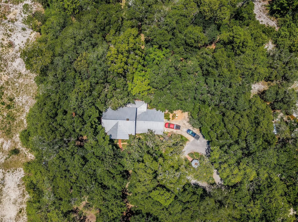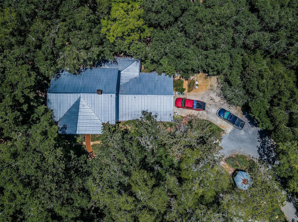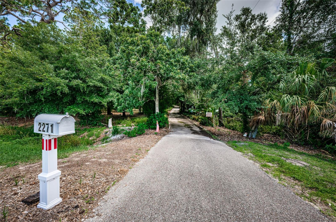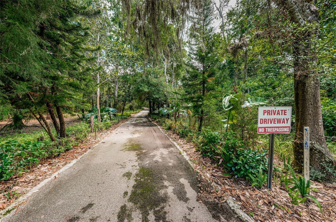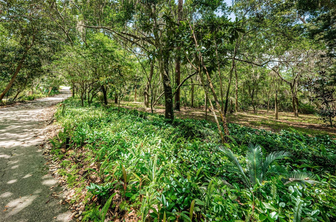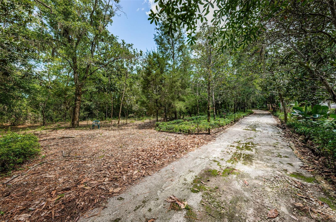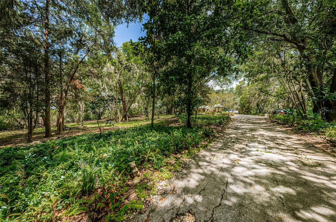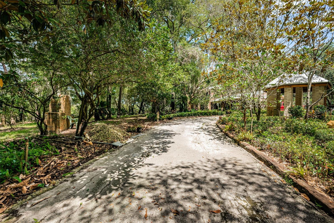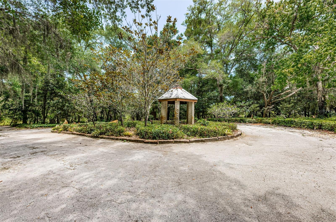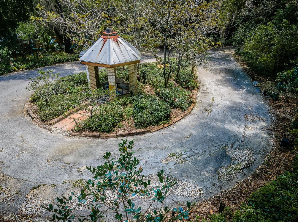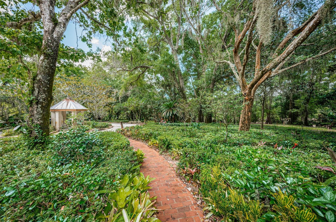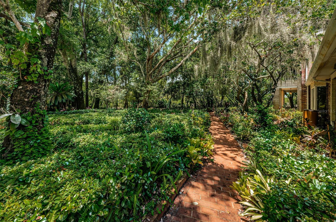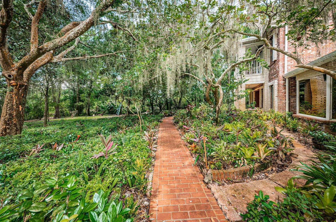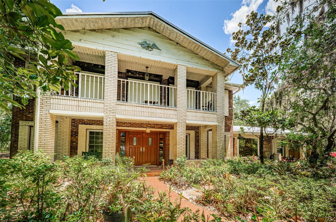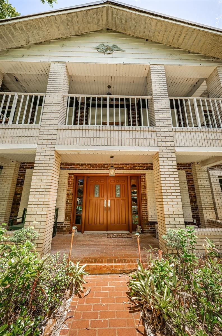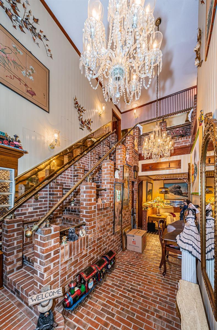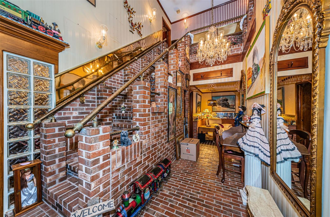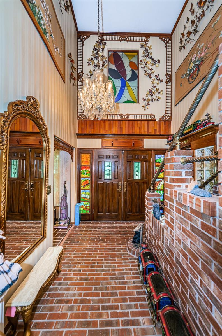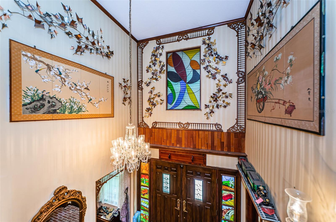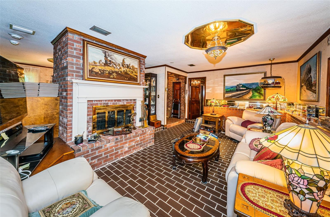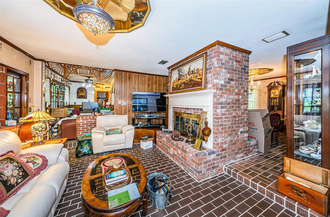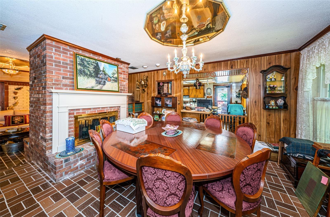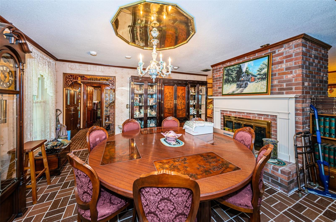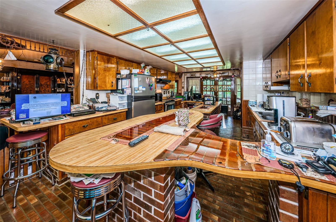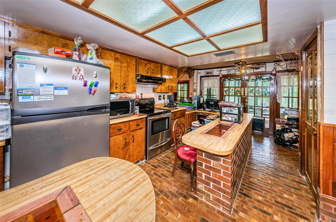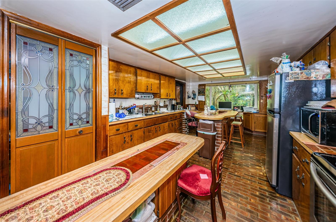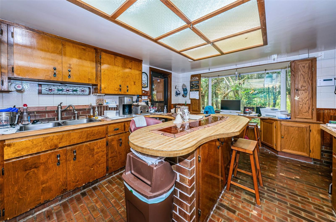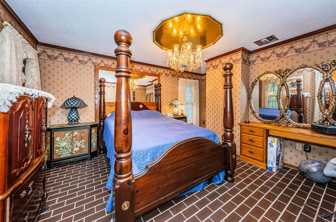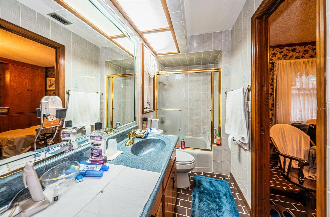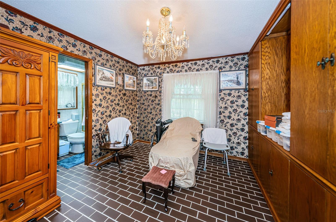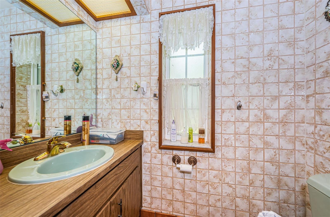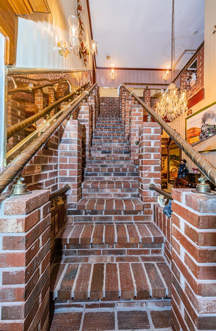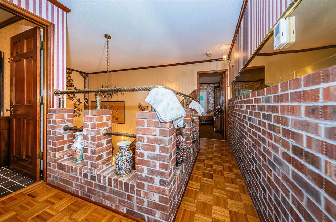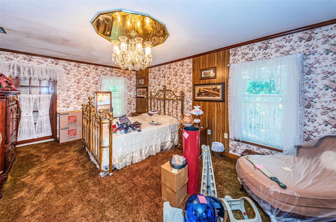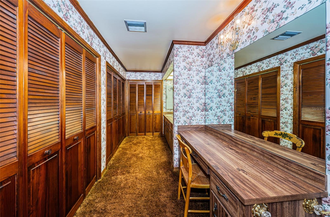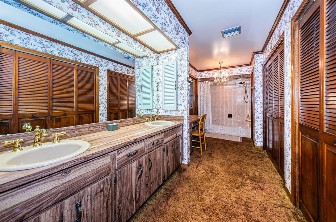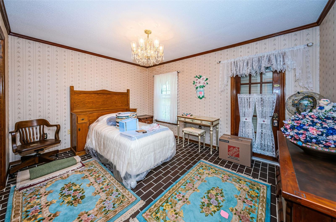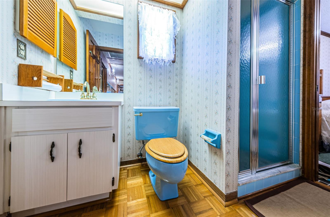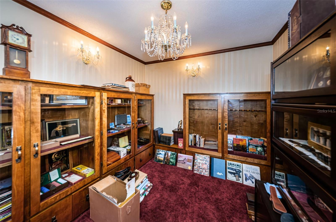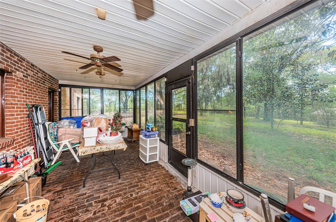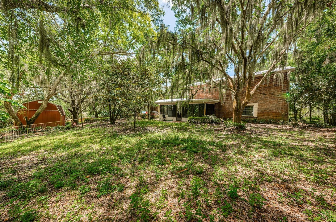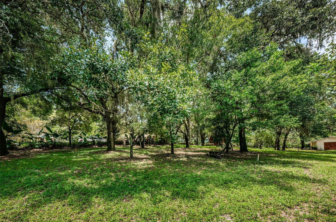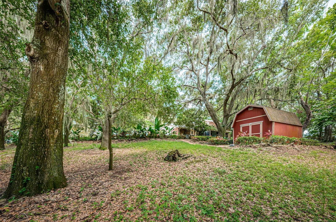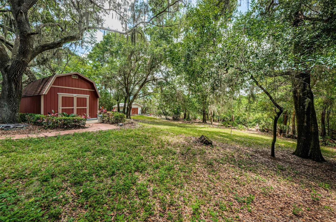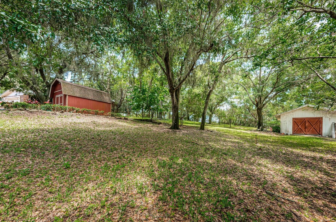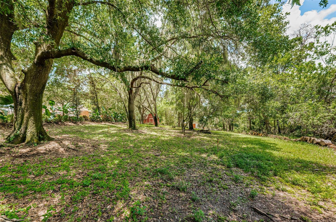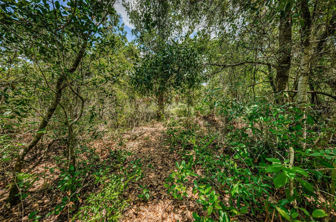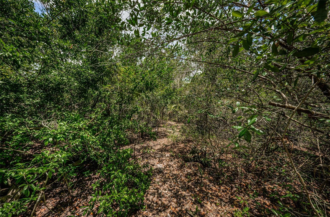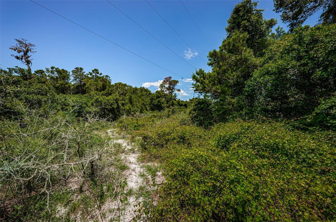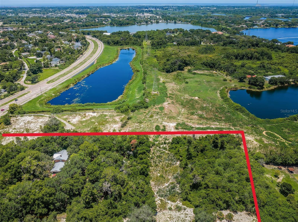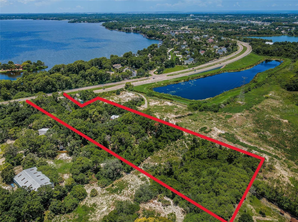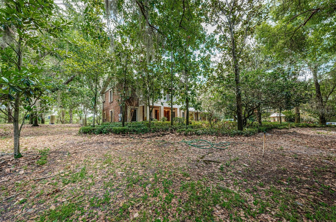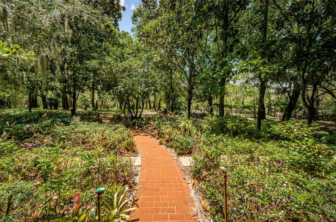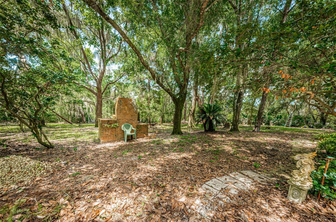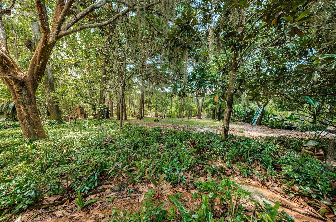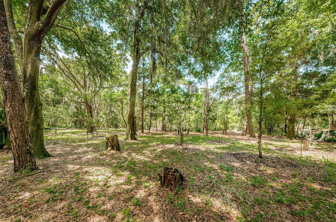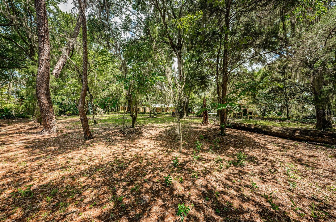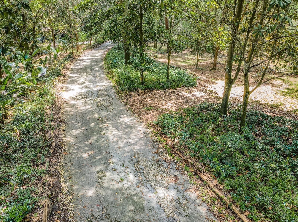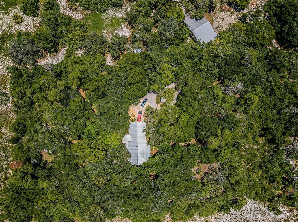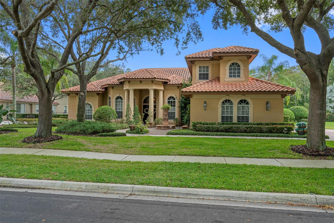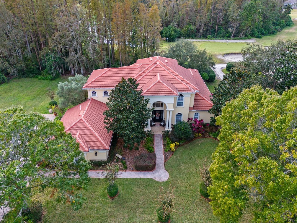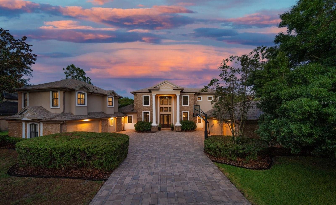2271 Keystone Road, TARPON SPRINGS, FL 34688
Property Photos

Would you like to sell your home before you purchase this one?
Priced at Only: $1,500,000
For more Information Call:
Address: 2271 Keystone Road, TARPON SPRINGS, FL 34688
Property Location and Similar Properties
- MLS#: T3543701 ( Residential )
- Street Address: 2271 Keystone Road
- Viewed: 20
- Price: $1,500,000
- Price sqft: $547
- Waterfront: No
- Year Built: 1980
- Bldg sqft: 2744
- Bedrooms: 5
- Total Baths: 4
- Full Baths: 3
- 1/2 Baths: 1
- Garage / Parking Spaces: 2
- Days On Market: 154
- Additional Information
- Geolocation: 28.1542 / -82.7187
- County: PINELLAS
- City: TARPON SPRINGS
- Zipcode: 34688
- Subdivision: Tampa Tarpon Spgs Land Co
- Provided by: MIHARA & ASSOCIATES INC.
- Contact: Shannon Perrott
- 813-960-2300

- DMCA Notice
-
DescriptionIt exists!!! 5.233 acres in North Pinellas that can be subdivided!!! Nestled back completely secluded from the world, yet literally 5 minutes to everything! Hidden in the center of this amazing land sits a custom estate home offering 5 bedrooms, 3.5 bathrooms, a large Florida room, 2 car garage (plus a shower in garage!) and 2 barns. Custom built to the highest quality by the sole current owners in 1980, this solid brick construction home is a fortress! The home has been meticulously preserved from its construction (some rooms have never been used! ) THE GOODS: New lifetime metal roof, all new drain field for the septic (3 months new), a completely professionally maintained septic tank, new garbage disposal, a double sided wood burning fireplace that has never been used, brick BBQ smoker, 80ft plus deep well for irrigation system, water softener system, security system and 2 updated 18 seer A/C systems! There is meticulous, original parquet real wood flooring throughout the upstairs (under the carpet too!). The entire home is full of custom crystal chandeliers and solid brass detail on the ceilings, brass railings, brass hardware, brass plumbing fixtures, plus SOLID 14k gold plumbing fixtures in the upstairs master bathroom high quality throughout! LAYOUT: Downstairs offers a master suite with ensuite bathroom, a second downstairs bedroom and a half bathroom. Upstairs offers a master suite with a huge ensuite bathroom and private access to a front facing balcony. Additionally, upstairs offers a 2nd bedroom with an ensuite bath (also accessible from hallway) and its own private access to a front facing balcony. There is a 3rd upstairs bedroom (totaling to 5 bedrooms in the home) that is currently used for a show room. The land surrounding this home is what it is all about!!! Unreal. A true rolling hill out back, barns, natures visitors, hidden paths, ample land, exploration at its finest and lovingly kept it is so lush! There is so much property in the back and in the front the options are endless!!! This one is special!
Payment Calculator
- Principal & Interest -
- Property Tax $
- Home Insurance $
- HOA Fees $
- Monthly -
Features
Building and Construction
- Covered Spaces: 0.00
- Exterior Features: Irrigation System, Lighting
- Flooring: Brick, Carpet, Parquet
- Living Area: 2744.00
- Other Structures: Barn(s), Shed(s)
- Roof: Metal
Garage and Parking
- Garage Spaces: 2.00
Eco-Communities
- Water Source: Public
Utilities
- Carport Spaces: 0.00
- Cooling: Central Air
- Heating: Central
- Sewer: Septic Tank
- Utilities: Cable Connected, Electricity Connected, Sewer Connected, Sprinkler Well, Water Connected
Finance and Tax Information
- Home Owners Association Fee: 0.00
- Net Operating Income: 0.00
- Tax Year: 2023
Other Features
- Appliances: Dryer, Electric Water Heater, Range, Refrigerator, Washer
- Country: US
- Interior Features: Built-in Features, Cathedral Ceiling(s), Crown Molding, Primary Bedroom Main Floor, PrimaryBedroom Upstairs
- Legal Description: TAMPA & TARPON SPRINGS LAND CO PART OF LOT 11 DESC BEG NW COR OF SD LOT TH N89D50'E 261.29FT TH S01D31'48"E 961.45FT TH N74D01'24"W 168.92FT TH N01D12'13"W 134.75FT TH N73D59'34"W 104.74FT TH N01D31'48"W 752.79FT TO POB
- Levels: Two
- Area Major: 34688 - Tarpon Springs
- Occupant Type: Owner
- Parcel Number: 08-27-16-89406-000-0110
- View: Trees/Woods
- Views: 20
- Zoning Code: A-E
Similar Properties
Nearby Subdivisions
Crescent Oaks Country Club 3
Crescent Oaks Country Club Cov
Crescent Oaks Country Club Ph
Crescent Oaks Country Club Reg
Cypress Lakes Estates Ph I
Fieldstone Village At Woodfiel
Gnuoy Park
Grey Oaks
Keystone Ph 1
Keystone Ph 2
Keystone Palms Estates
Keystone Ranchettes
Keystone Ridge Estates
Lake Vista
Misty Woods
Moss Branch Acres
None
Oak Hill Acres
Oaklake Village At Woodfield P
Pine Ridge
Private
Riverside
Tampa Tarpon Spgs Land Co
Tarpon Springs
Uninc
Villas At Cypress Runwest
Waterberry Private Land Reserv
Wentworth


