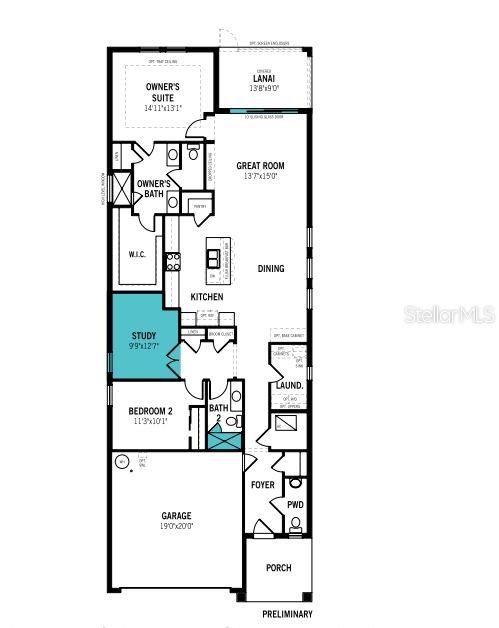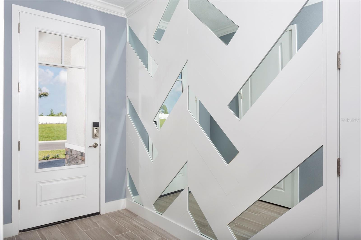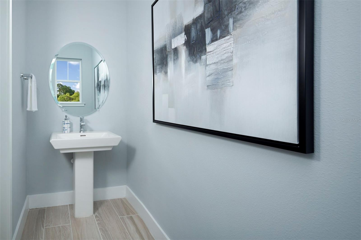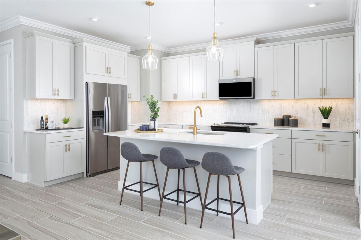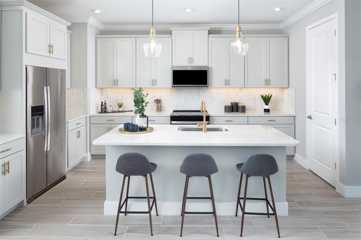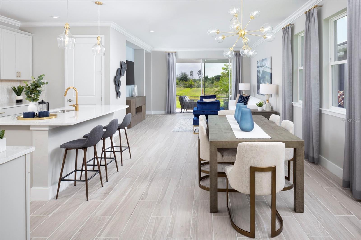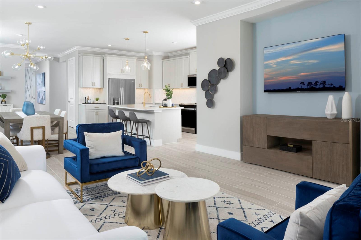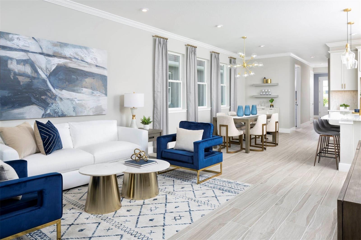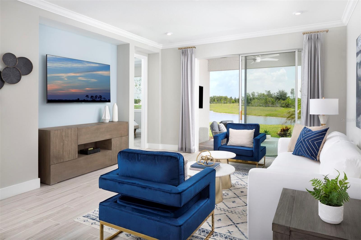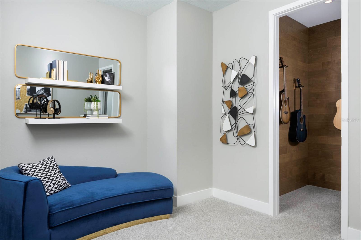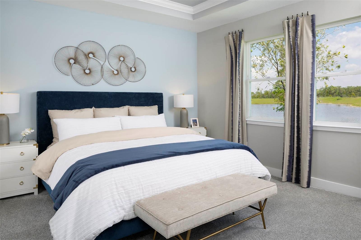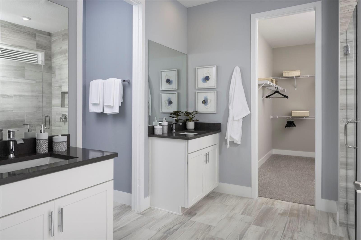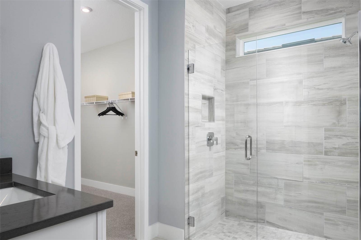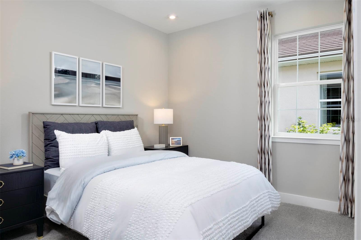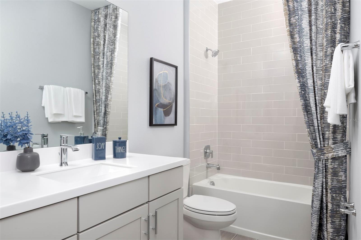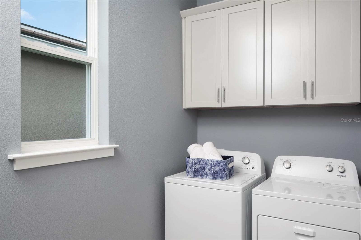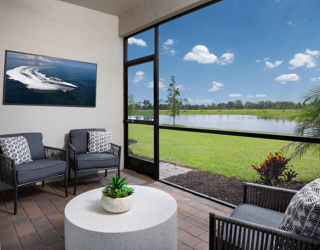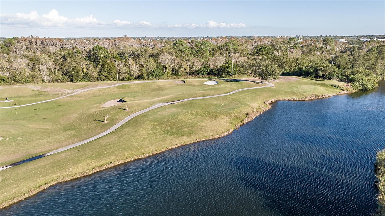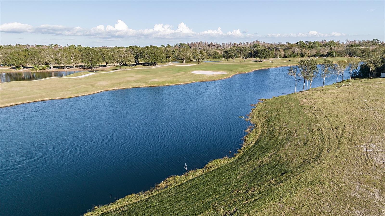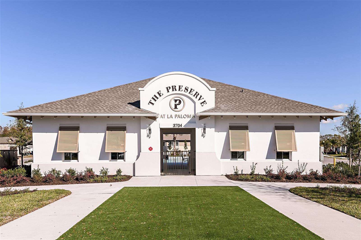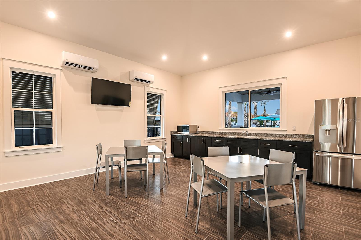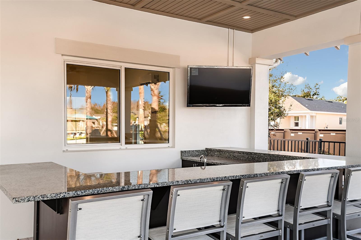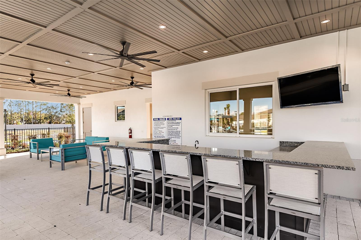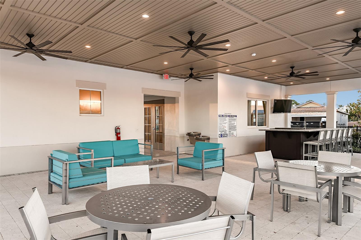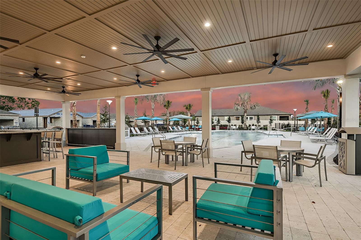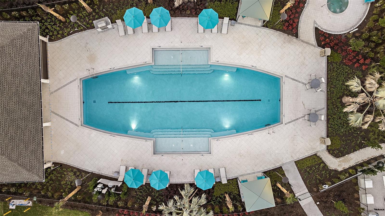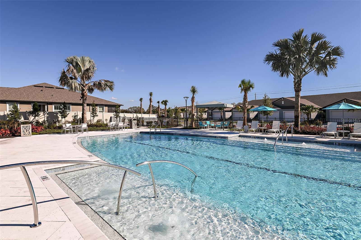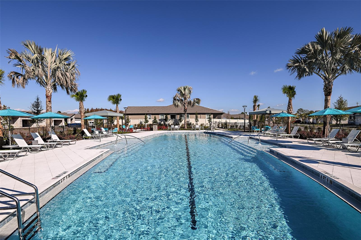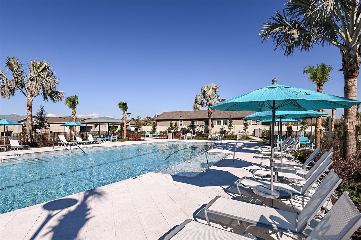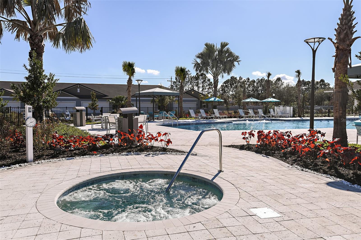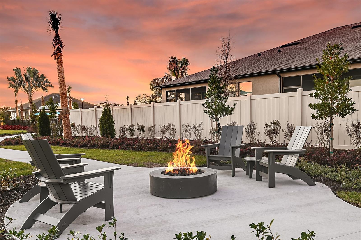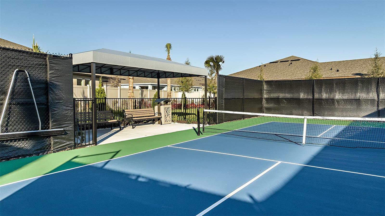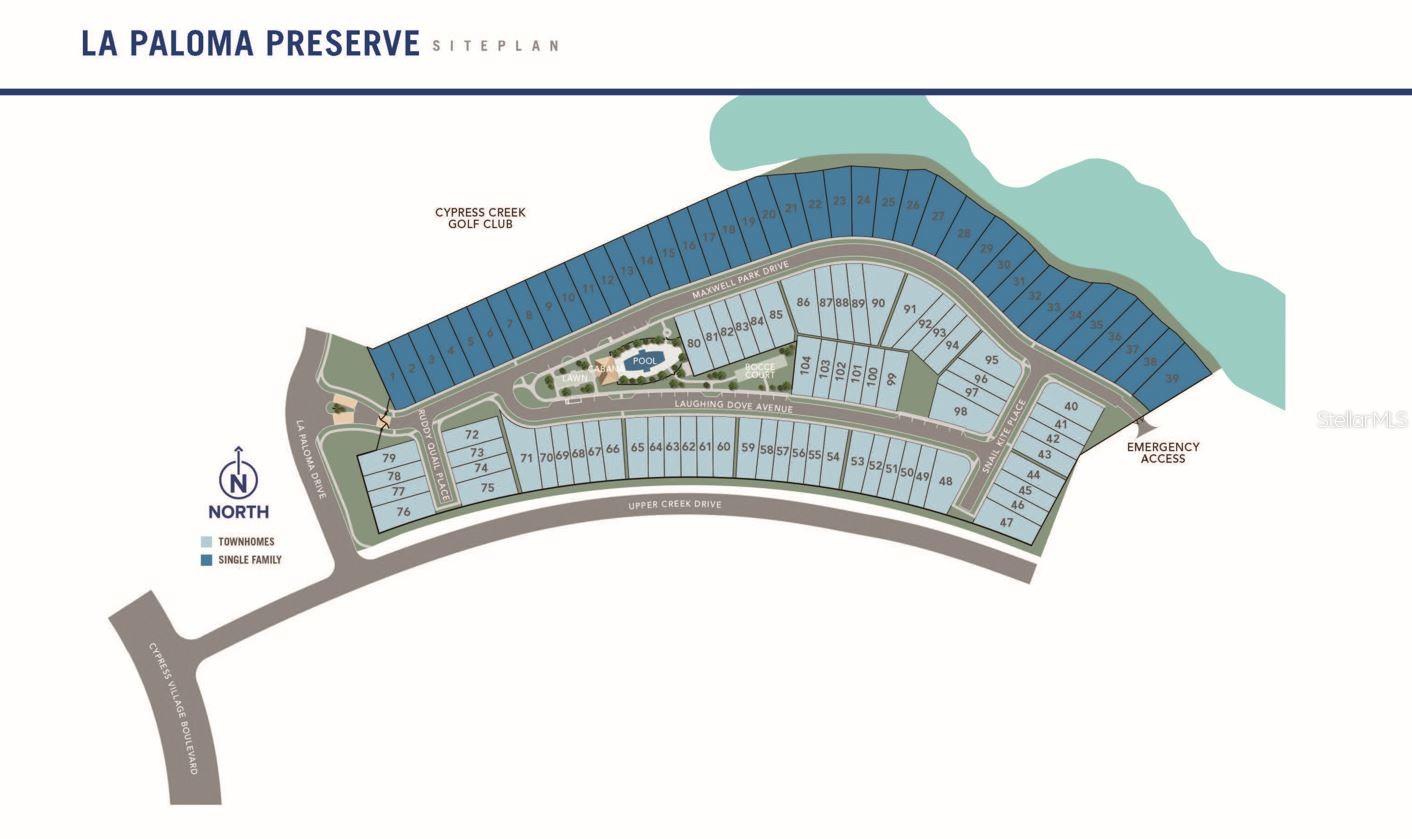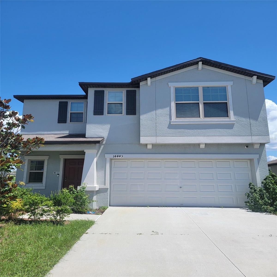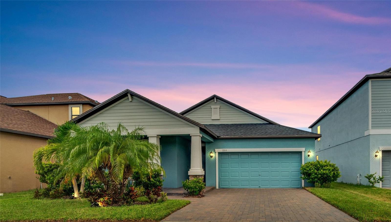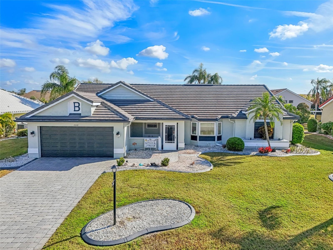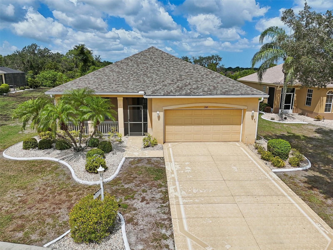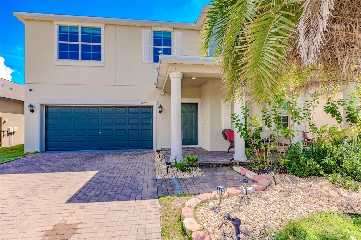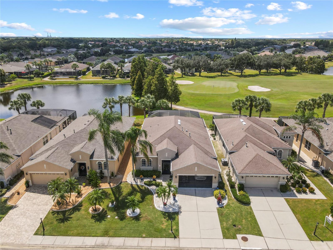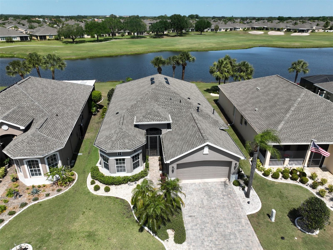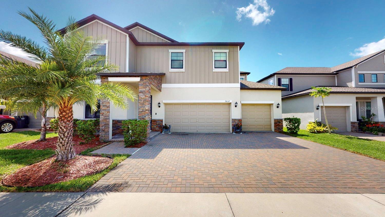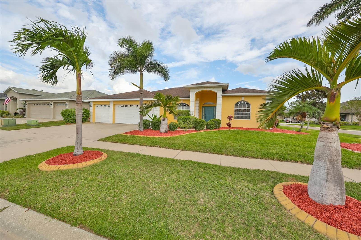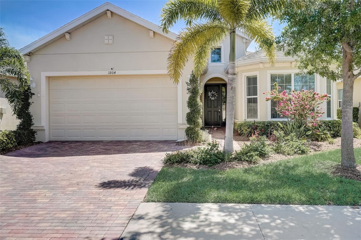3782 Maxwell Park Drive, SUN CITY CENTER, FL 33573
Property Photos
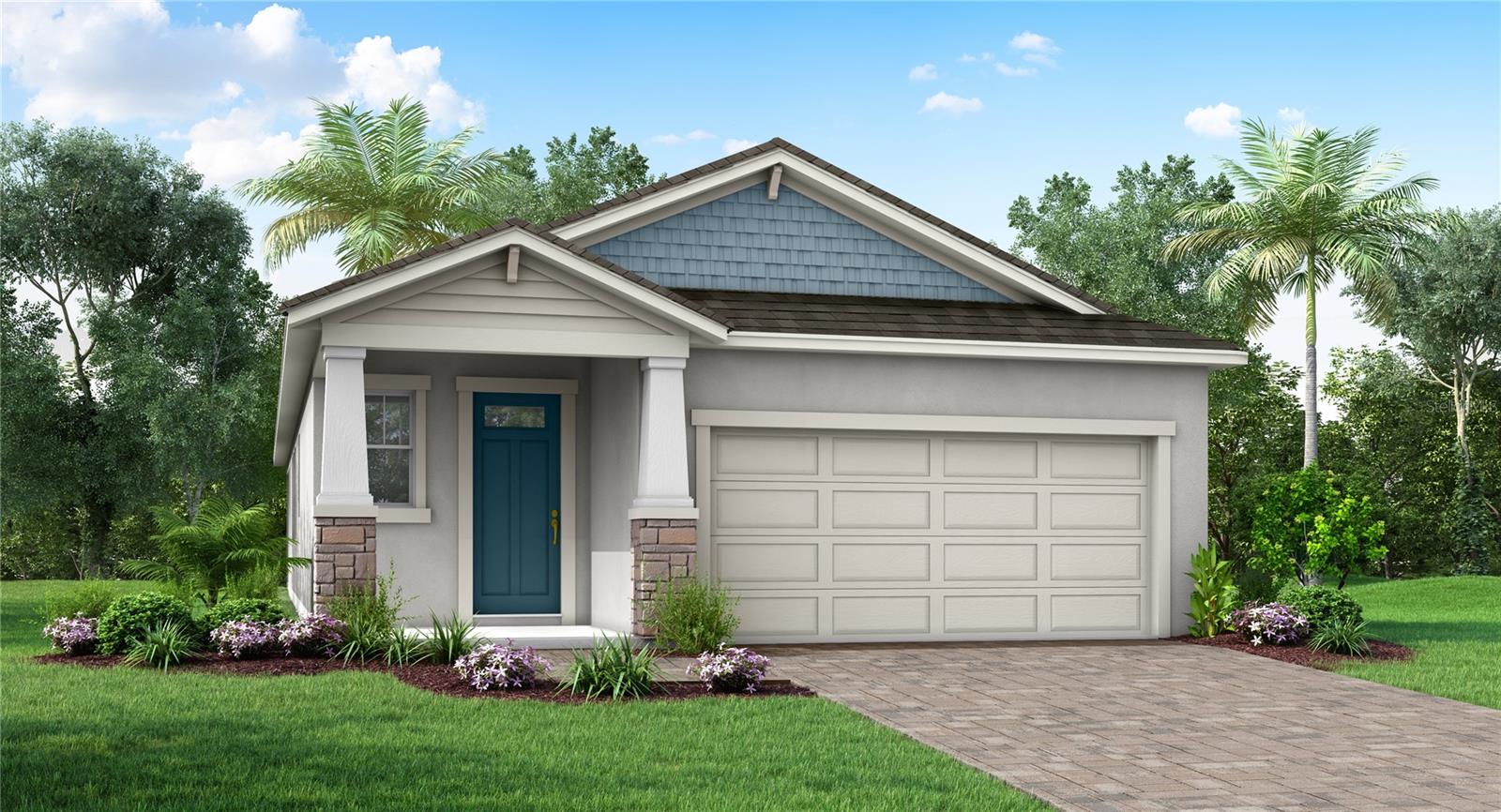
Would you like to sell your home before you purchase this one?
Priced at Only: $449,990
For more Information Call:
Address: 3782 Maxwell Park Drive, SUN CITY CENTER, FL 33573
Property Location and Similar Properties
- MLS#: T3545788 ( Residential )
- Street Address: 3782 Maxwell Park Drive
- Viewed: 8
- Price: $449,990
- Price sqft: $186
- Waterfront: Yes
- Wateraccess: Yes
- Waterfront Type: Pond
- Year Built: 2024
- Bldg sqft: 2414
- Bedrooms: 2
- Total Baths: 2
- Full Baths: 2
- Garage / Parking Spaces: 2
- Days On Market: 147
- Additional Information
- Geolocation: 27.7187 / -82.3723
- County: HILLSBOROUGH
- City: SUN CITY CENTER
- Zipcode: 33573
- Subdivision: The Preserve At La Paloma
- Elementary School: Cypress Creek HB
- Middle School: Shields HB
- High School: Lennard HB
- Provided by: MATTAMY REAL ESTATE SERVICES
- Contact: Candace Merry
- 813-318-3838

- DMCA Notice
-
DescriptionUnder Construction. Under Construction. Welcome to Mattamy Homes beautiful community The Preserve at La Paloma, a quaint boutique subdivision. Our single family Pelican plan with a Craftsman exterior design has 1788 sq.ft. living space. You will love this 2 bedroom with study and 2 1/2 bath 2 car garage Pelican floor plan backing up to a pond on Cypress Creek Golf Course, beautiful views of the 15th hole. This open concept home flows seamlessly from the foyer to the lanai. The 10 wide Sliding Door affords lots of natural light. Enjoy prepping meals in your kitchen with 42 Harbor gray cabinets, beautiful quartz countertops with an herringbone laid subway tile accent backsplash. Along with two walls of cabinets, there is also a spacious pantry. The primary bedroom boasts a Tray Ceiling and has space for a king size bed. The primary en suite has two raised vanities with quartz countertops, and a unbelievable walk in closet. The second bedroom and study are tucked back behind the kitchen for maximum privacy. They share a full hallway bath. There is a powder room located just off the foyer to keep the full baths private. Our homes also include a smart home tech package. Relax with your favorite beverage on the screen enclosed lanai overlooking the Golf Course. Photos, renderings and plans are for illustrative purposes only, and should never be relied upon and may vary from the actual home. The photos are from a furnished model home of the same floor plan and not the home offered for sale.
Payment Calculator
- Principal & Interest -
- Property Tax $
- Home Insurance $
- HOA Fees $
- Monthly -
Features
Building and Construction
- Builder Model: Pelican Craftsman 1
- Builder Name: Mattamy Homes
- Covered Spaces: 0.00
- Exterior Features: Hurricane Shutters, Irrigation System, Sidewalk, Sliding Doors
- Flooring: Carpet, Tile
- Living Area: 1787.00
- Roof: Shingle
Property Information
- Property Condition: Under Construction
Land Information
- Lot Features: Level, Near Golf Course, Sidewalk, Paved
School Information
- High School: Lennard-HB
- Middle School: Shields-HB
- School Elementary: Cypress Creek-HB
Garage and Parking
- Garage Spaces: 2.00
- Parking Features: Garage Door Opener
Eco-Communities
- Pool Features: Other
- Water Source: Public
Utilities
- Carport Spaces: 0.00
- Cooling: Central Air
- Heating: Central, Electric
- Pets Allowed: Yes
- Sewer: Public Sewer
- Utilities: BB/HS Internet Available, Cable Available, Electricity Connected, Phone Available, Public, Sewer Connected, Street Lights, Underground Utilities, Water Connected
Amenities
- Association Amenities: Fence Restrictions, Gated, Pickleball Court(s), Pool, Spa/Hot Tub
Finance and Tax Information
- Home Owners Association Fee Includes: Pool, Maintenance Structure, Recreational Facilities
- Home Owners Association Fee: 297.00
- Net Operating Income: 0.00
- Tax Year: 2023
Other Features
- Appliances: Dishwasher, Disposal, Electric Water Heater, Microwave, Range, Refrigerator
- Association Name: Jeff Gay
- Country: US
- Furnished: Unfurnished
- Interior Features: Eat-in Kitchen, In Wall Pest System, Open Floorplan, Pest Guard System, Primary Bedroom Main Floor, Smart Home, Solid Surface Counters, Thermostat
- Legal Description: LA PALOMA PRESERVE LOT 33
- Levels: One
- Area Major: 33573 - Sun City Center / Ruskin
- Occupant Type: Vacant
- Parcel Number: U-11-32-19-C6C-000000-00033.0
- Possession: Close of Escrow
- Style: Craftsman
- View: Water
- Zoning Code: PD
Similar Properties
Nearby Subdivisions
1yq Greenbriar Subdivision Ph
Belmont North Ph 2a
Belmont North Ph 2b
Belmont North Ph 2c
Belmont South Ph 2d
Belmont South Ph 2d Paseo Al
Belmont South Ph 2e
Belmont South Ph 2f
Belmont Subdivision
Caloosa Country Club Estates U
Caloosa Sub
Club Manor
Cypress Creek
Cypress Creek Ph 3
Cypress Creek Ph 5a
Cypress Creek Ph 5c1
Cypress Creek Ph 5c3
Cypress Crk Prcl J Ph 3 4
Cypress Mill Ph 1a
Cypress Mill Ph 1b
Cypress Mill Ph 1c1
Cypress Mill Ph 1c2
Cypress Mill Ph 2
Cypress Mill Ph 3
Cypress Mill Phase 1b
Cypress Mill Phase 3
Cypressview Ph I
Del Webb's Sun City Florida Un
Del Webbs Sun City Florida
Del Webbs Sun City Florida Un
Fairway Pointe
Gantree Sub
Gloucester A Condo
Greenbriar Sub
Greenbriar Sub Ph 1
Greenbriar Sub Ph 2
La Paloma Village
Oxford I A Condo
Sun City Center
Sun City Center Nottingham Vil
Sun City Center Un 270
Sun Lakes Sub
Sun Lakes Subdivision
The Preserve At La Paloma
Unplatted
Westwood Greens A Condo


