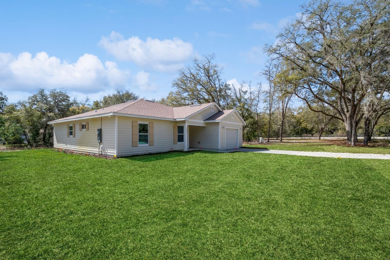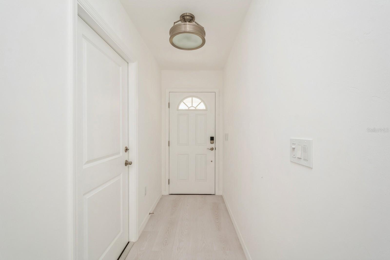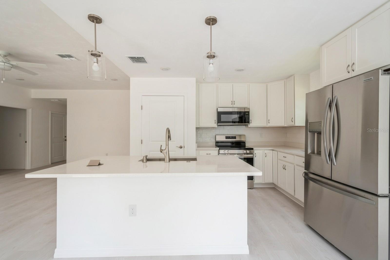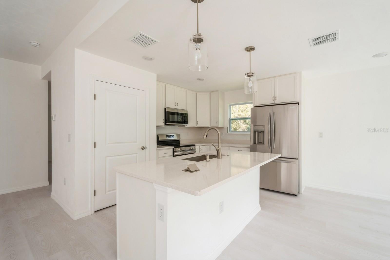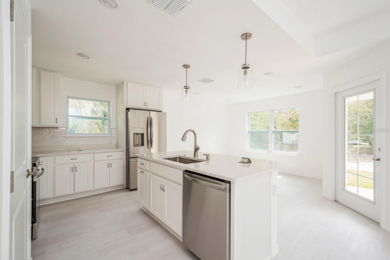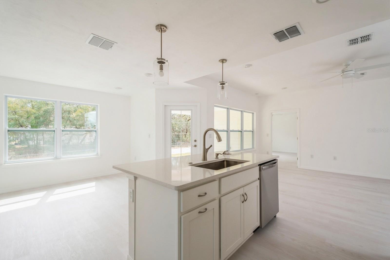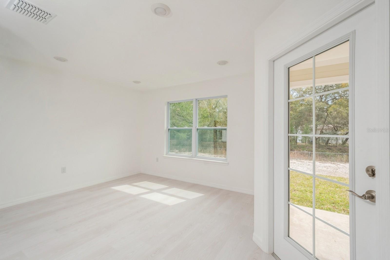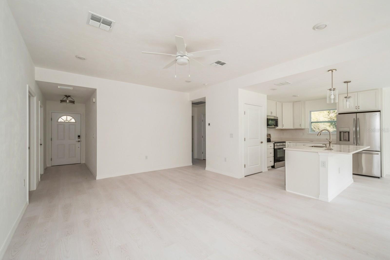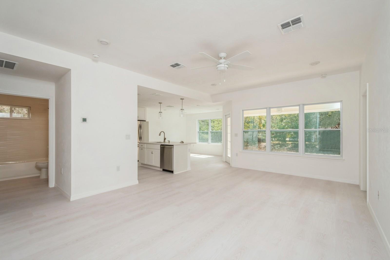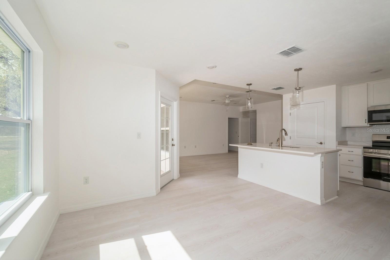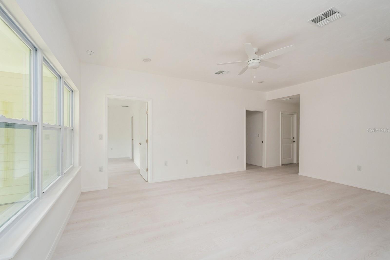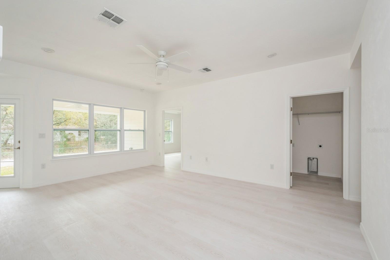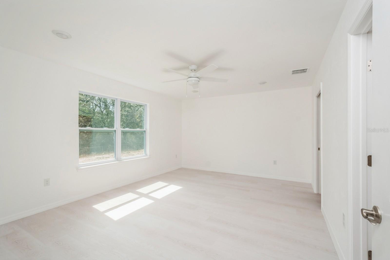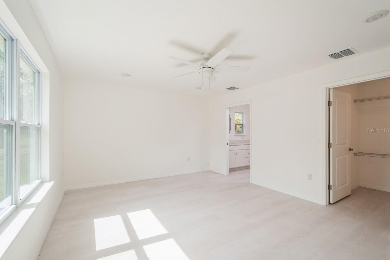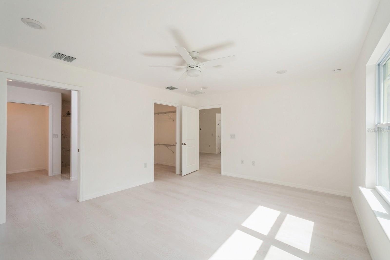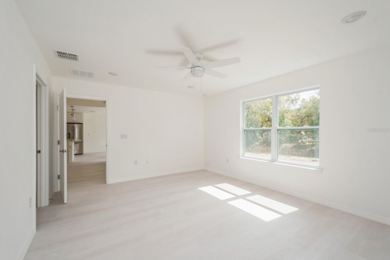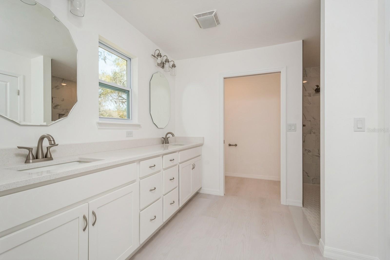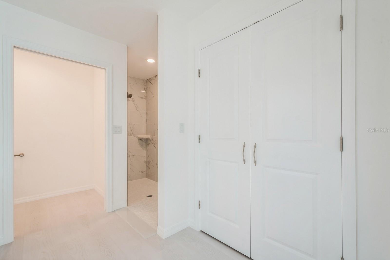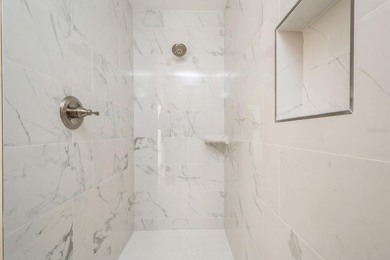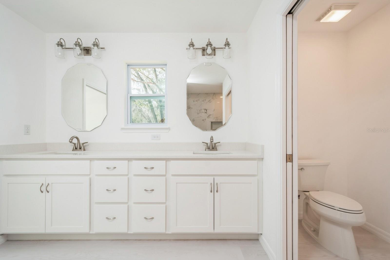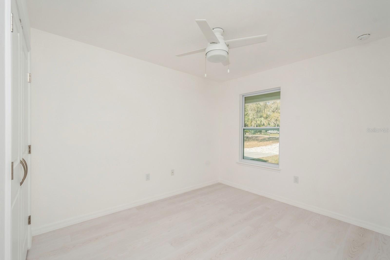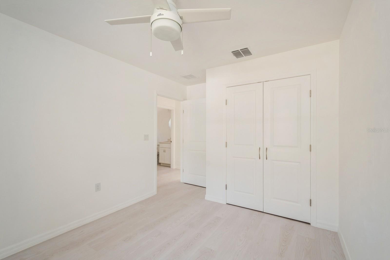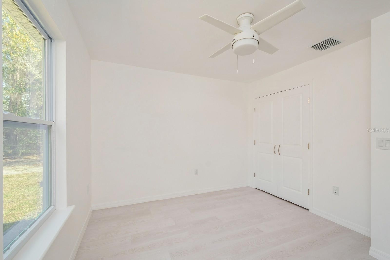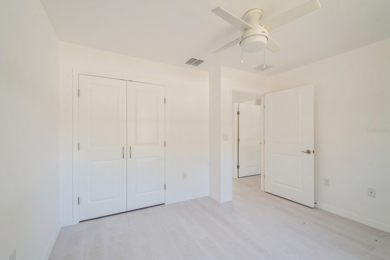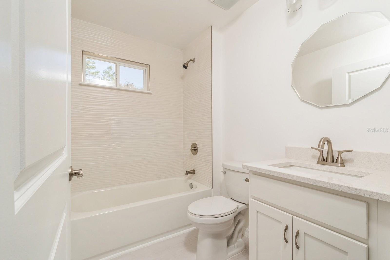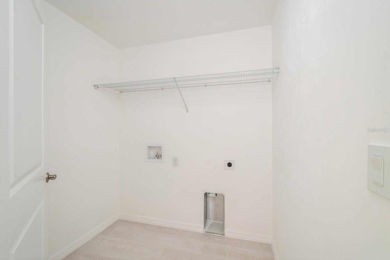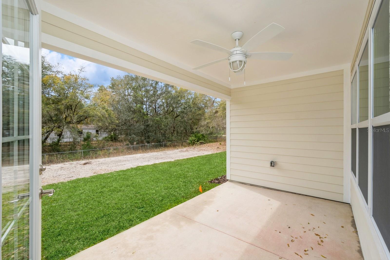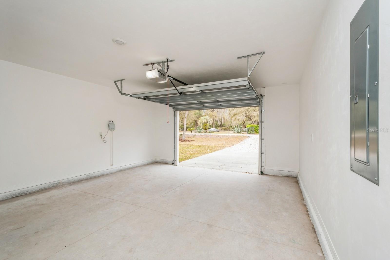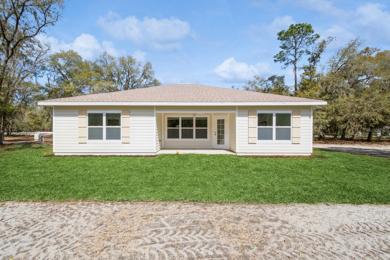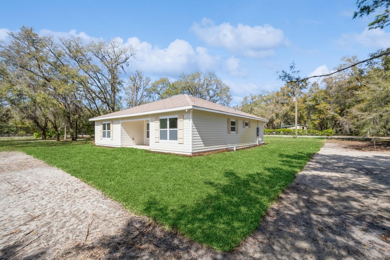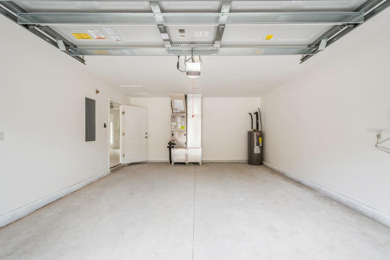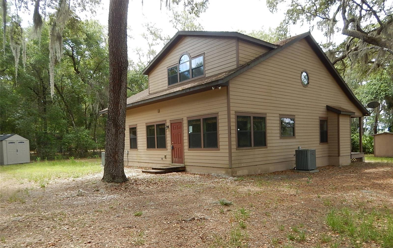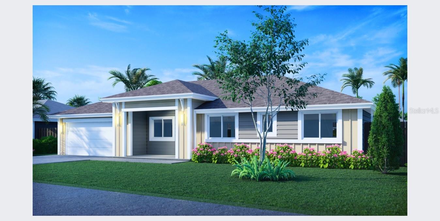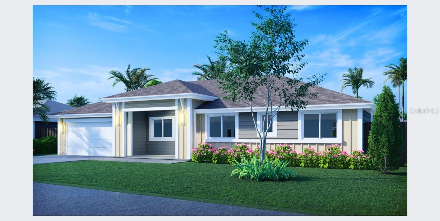103 Magnolia Street, HAWTHORNE, FL 32640
Property Photos
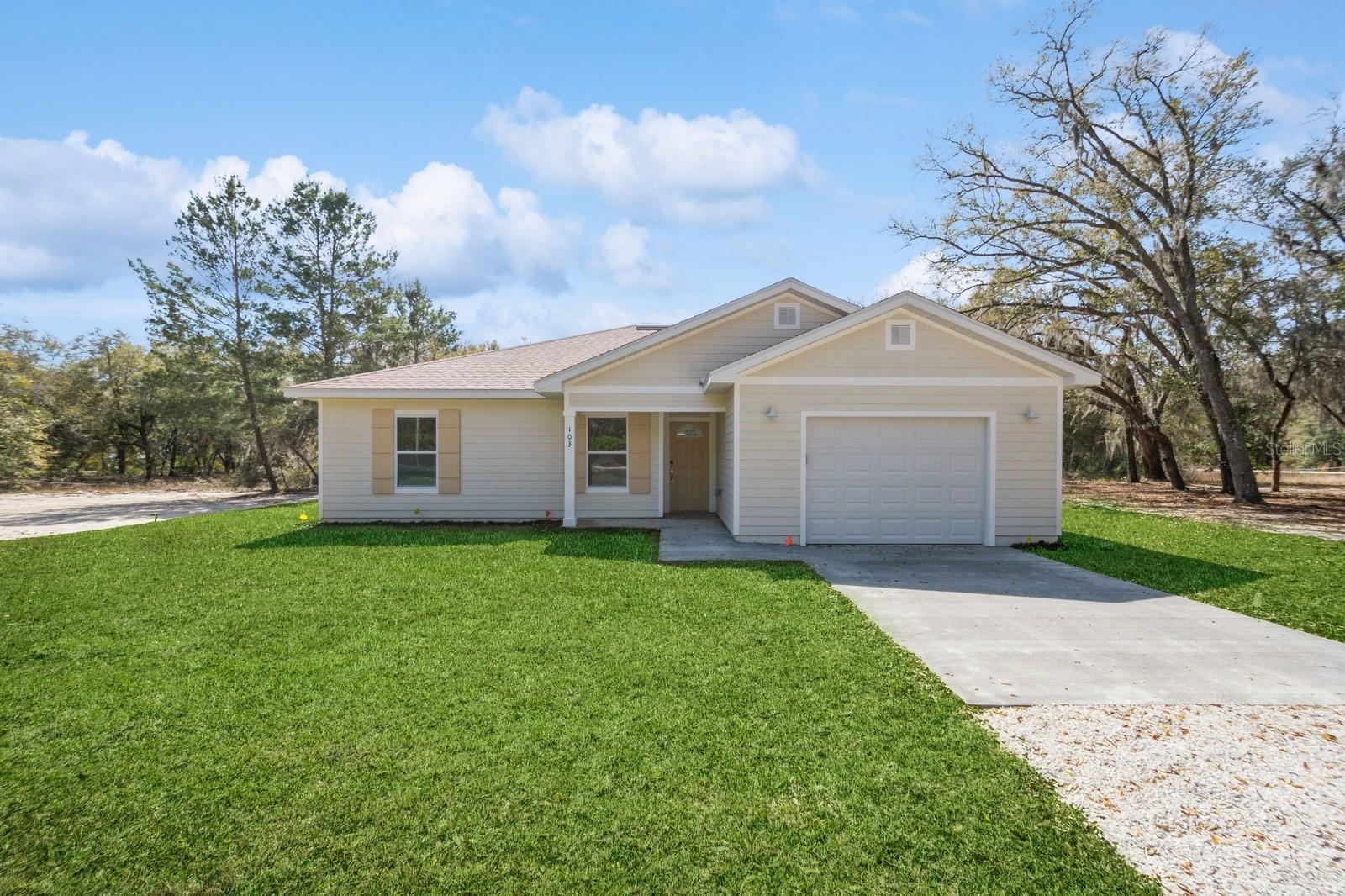
Would you like to sell your home before you purchase this one?
Priced at Only: $358,990
For more Information Call:
Address: 103 Magnolia Street, HAWTHORNE, FL 32640
Property Location and Similar Properties
- MLS#: T3548951 ( Residential )
- Street Address: 103 Magnolia Street
- Viewed: 7
- Price: $358,990
- Price sqft: $180
- Waterfront: No
- Year Built: 2024
- Bldg sqft: 1993
- Bedrooms: 3
- Total Baths: 2
- Full Baths: 2
- Garage / Parking Spaces: 1
- Days On Market: 151
- Additional Information
- Geolocation: 29.5679 / -82.0221
- County: ALACHUA
- City: HAWTHORNE
- Zipcode: 32640
- Subdivision: Redwater Lake Estates
- Provided by: COMMUNITY REALTY ASSOCIATES
- Contact: Douglas Addeo
- 561-852-1341

- DMCA Notice
-
DescriptionBeautifully appointed Semi Custom three bedroom, two bath home in the tranquil Redwater Lake Estate. Upon entry you're greeted with a bright open living space with raised ceilings that lead to the open dining, & kitchen area with custom Porcelain Countertops with upgraded tiled back splash, Stainless Steel Appliances, and spacious cabinets. Leading out from the dining area is the covered back porch, and with over1.1 of an acre there is plenty of space to enjoy the backyard. The primary bedroom with an ensuite bathroom boasts an upgraded porcelain tiled walk in Shower. Luxury Vinyl Plank flooring throughout the home, and quartz countertops in both bathrooms. This is an opportunity to own a brand new semi custom home that won't last long. Schedule your showing today!
Payment Calculator
- Principal & Interest -
- Property Tax $
- Home Insurance $
- HOA Fees $
- Monthly -
Features
Building and Construction
- Covered Spaces: 0.00
- Exterior Features: Other
- Flooring: Luxury Vinyl
- Living Area: 1443.00
- Roof: Shingle
Property Information
- Property Condition: Completed
Garage and Parking
- Garage Spaces: 1.00
Eco-Communities
- Water Source: See Remarks
Utilities
- Carport Spaces: 0.00
- Cooling: Central Air
- Heating: Central
- Pets Allowed: Yes
- Sewer: Septic Tank
- Utilities: Cable Available
Finance and Tax Information
- Home Owners Association Fee: 200.00
- Net Operating Income: 0.00
- Tax Year: 2023
Other Features
- Appliances: Dishwasher, Microwave, Range, Refrigerator
- Association Name: Unknown
- Country: US
- Interior Features: Other
- Legal Description: REDWATER LAKE ESTATES MB6 P50 (CLASS D) LOT 24
- Levels: One
- Area Major: 32640 - Hawthorne
- Occupant Type: Vacant
- Parcel Number: 05-11-23-7673-0000-0240
- Zoning Code: RESMISC-07
Similar Properties
Nearby Subdivisions
Clearwater Lake Homesites
Cue Lake Hills
Farms Oaks
Four Lakes Community
Gladys Gordon Lands 04
Hawthorne Umberger Sub
Lake Lochloosa Shores
Lakeshore Gardens
Little Orange Lake
Long Lake Estates
Melrose Landing
None
Not Applicable
Not In Subdivision
Pecan Heights
Putnam
Redwater Lake Estates
Res
Star Lake Forest
Still Estates
Vause Lake
Waits Crossing Add To Hawthorn
West Lake Forest
West Lake Terrace
West Lake Terrace Sub


