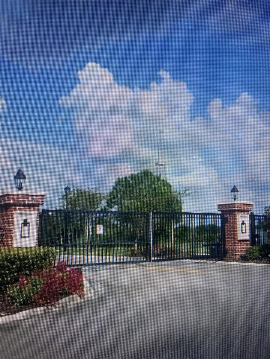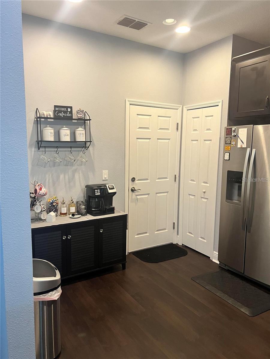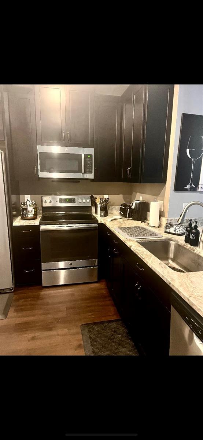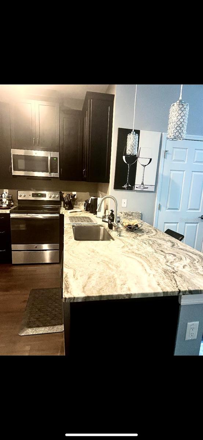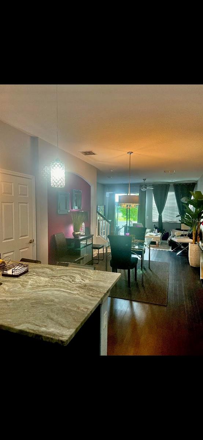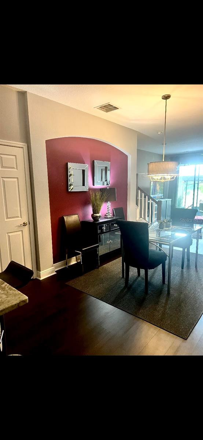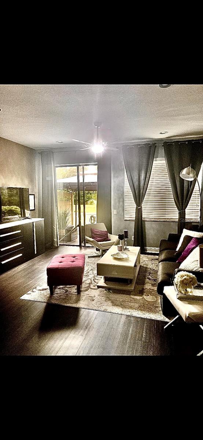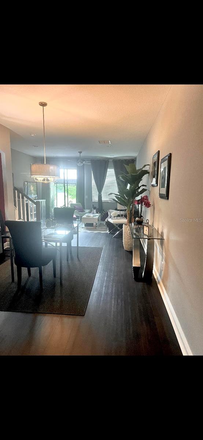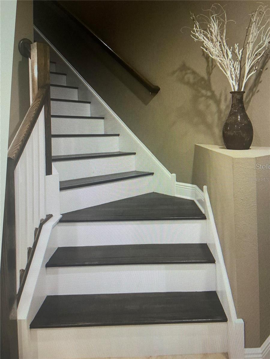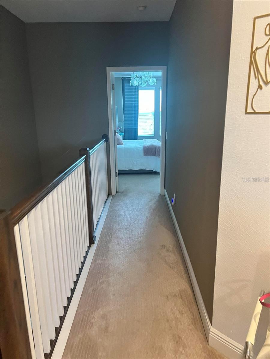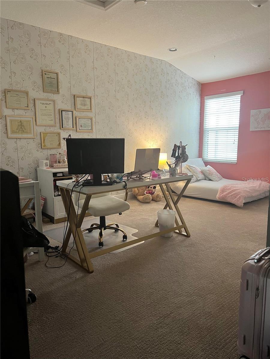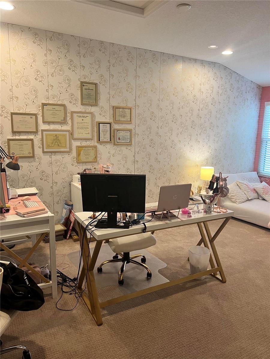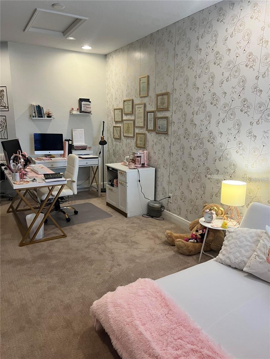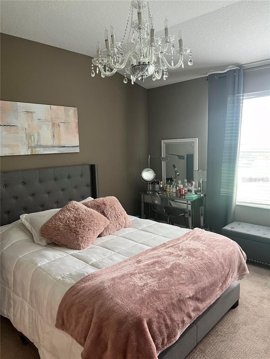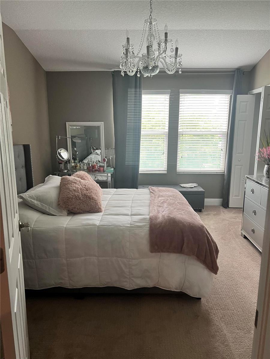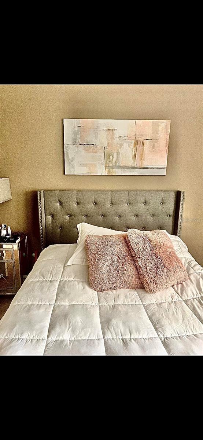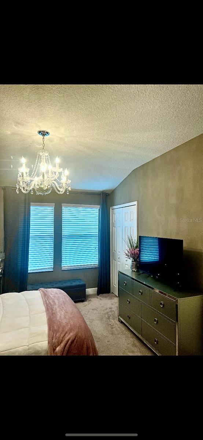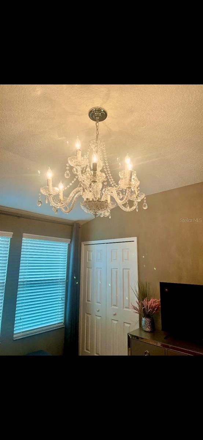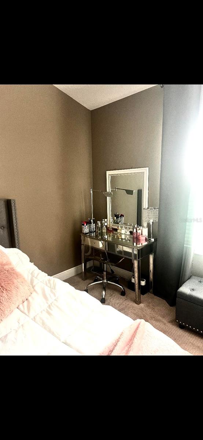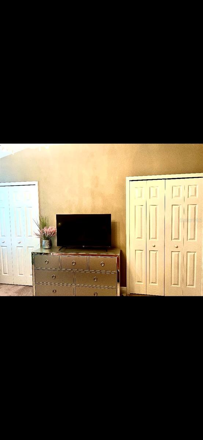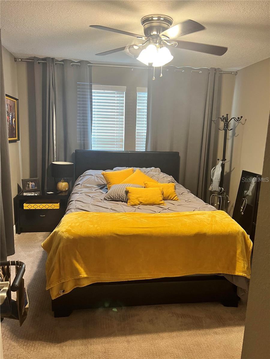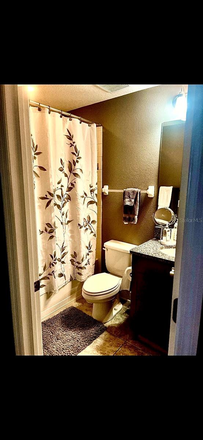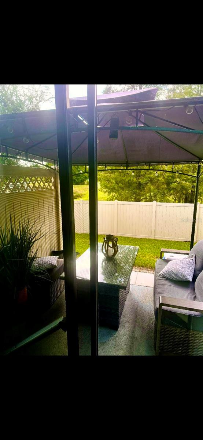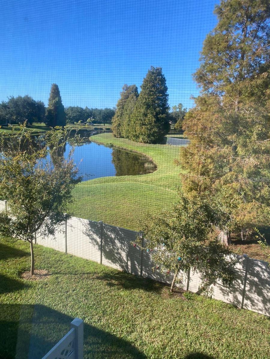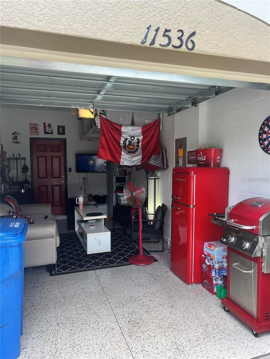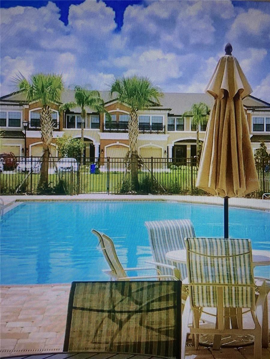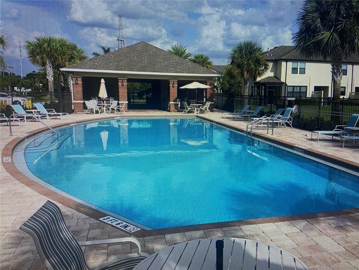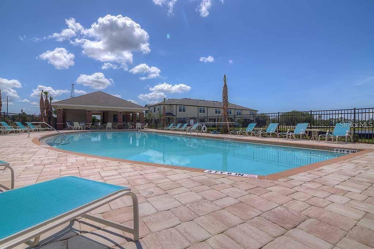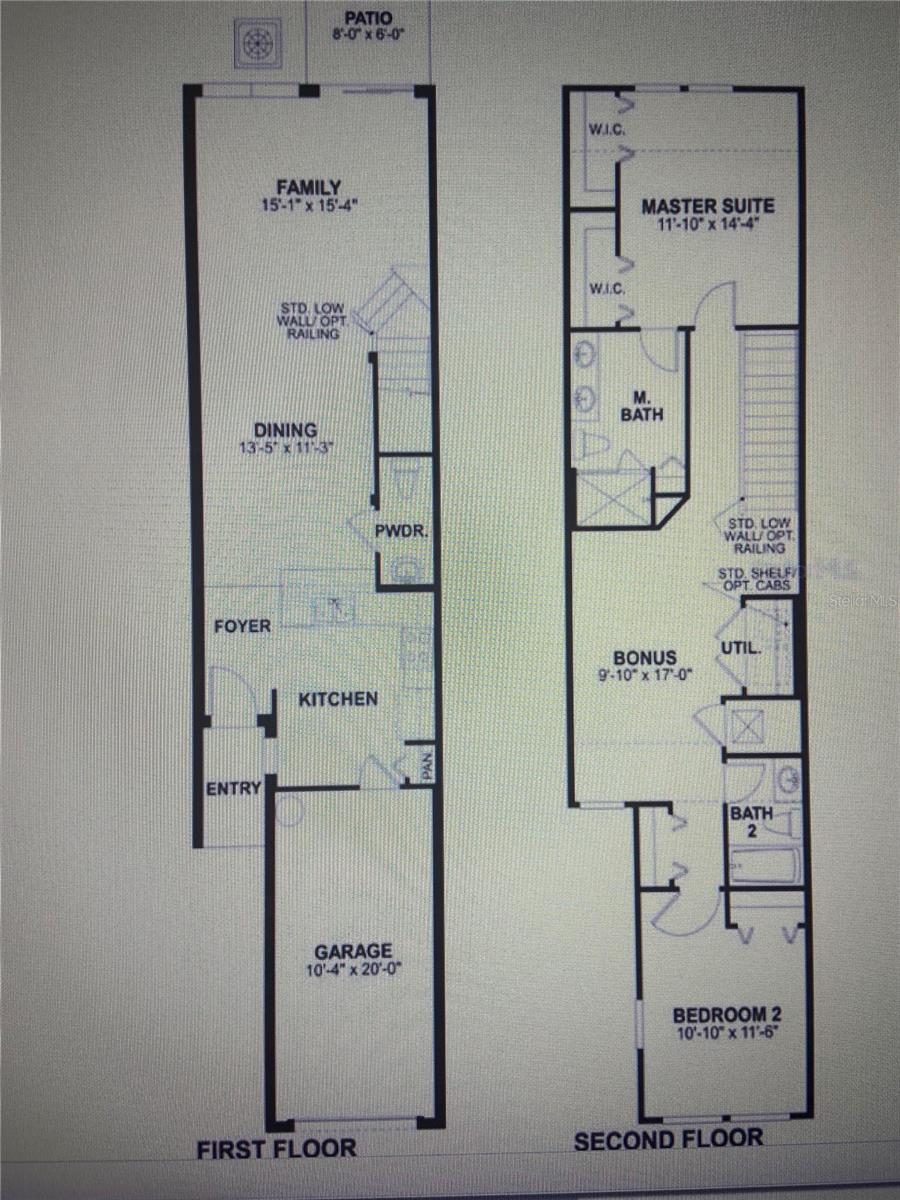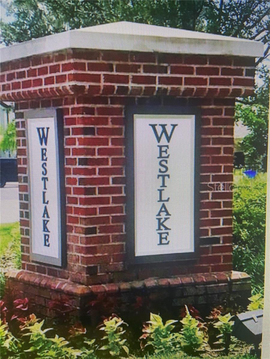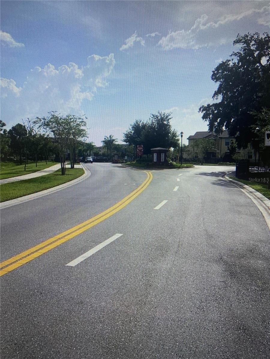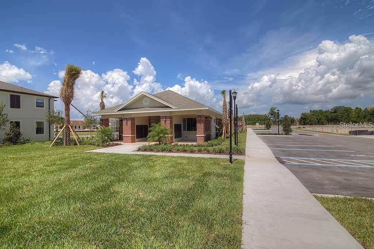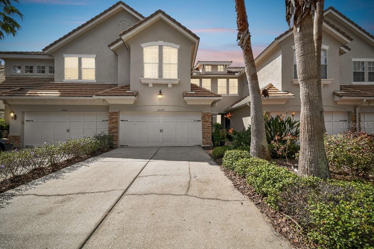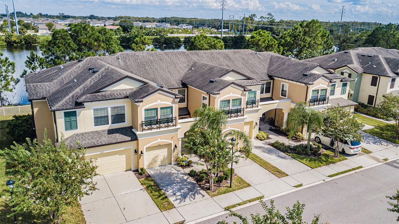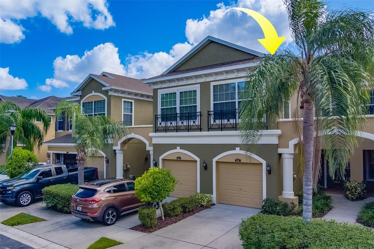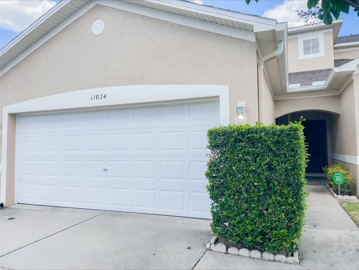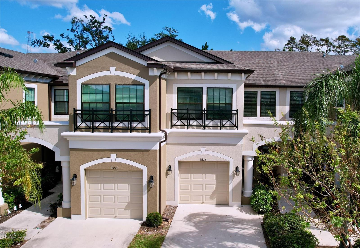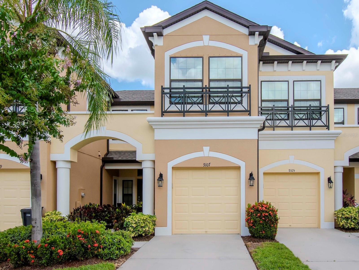11536 Crowned Sparrow Lane, TAMPA, FL 33626
Property Photos
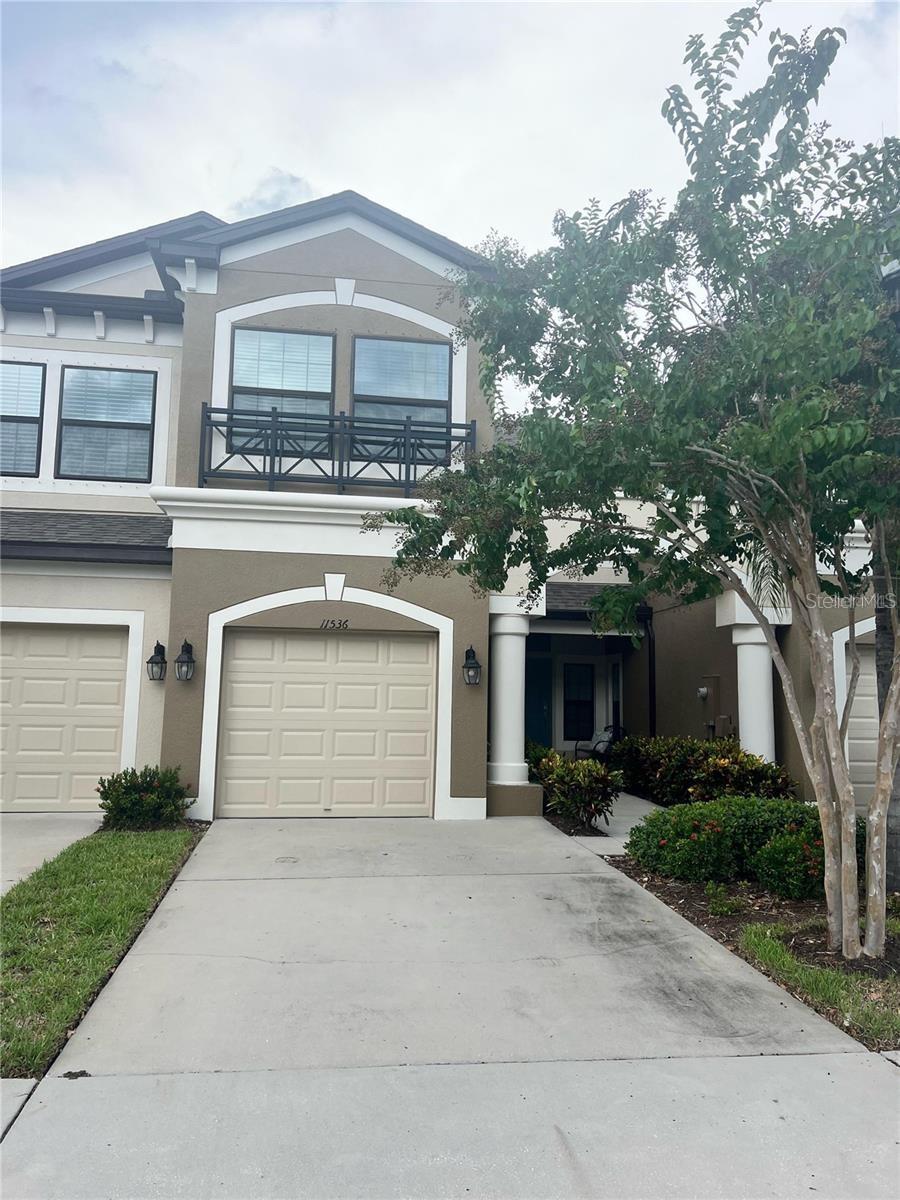
Would you like to sell your home before you purchase this one?
Priced at Only: $425,000
For more Information Call:
Address: 11536 Crowned Sparrow Lane, TAMPA, FL 33626
Property Location and Similar Properties
- MLS#: T3550417 ( Residential )
- Street Address: 11536 Crowned Sparrow Lane
- Viewed: 3
- Price: $425,000
- Price sqft: $260
- Waterfront: No
- Year Built: 2017
- Bldg sqft: 1632
- Bedrooms: 2
- Total Baths: 3
- Full Baths: 2
- 1/2 Baths: 1
- Garage / Parking Spaces: 1
- Days On Market: 123
- Additional Information
- Geolocation: 28.0527 / -82.5947
- County: HILLSBOROUGH
- City: TAMPA
- Zipcode: 33626
- Subdivision: West Lake Twnhms Ph 2
- Elementary School: Deer Park Elem HB
- Middle School: Davidsen HB
- High School: Sickles HB
- Provided by: FUTURE HOME REALTY INC
- Contact: Kimberly Torrens
- 813-855-4982

- DMCA Notice
-
DescriptionWe are pleased to present this charming Westchase Townhome! This gorgeous 2 bedroom/ 2.5 bath townhome was thoughtfully designed to include an open concept with 1632 sq ft of living space, stainless steel appliances, granite countertops ,eat in kitchen, under mount sinks, custom espresso cabinetry, premium paint throughout, living room/dining room combo, luxury vinyl flooring throughout first floor, hardwood staircase,1 car garage with added additional storage racks above, extended lanai with gazebo and so much more... A true entertainers delight!!! A rated schools and quick access to TIA, Florida Gulf Coast beaches, fine dining, shopping malls, hospitals and nature trails. Schedule your private showing today and experience the unparalleled elegance and convenience of Westchase living!!
Payment Calculator
- Principal & Interest -
- Property Tax $
- Home Insurance $
- HOA Fees $
- Monthly -
Features
Building and Construction
- Covered Spaces: 0.00
- Exterior Features: Lighting, Sidewalk, Sliding Doors
- Flooring: Luxury Vinyl
- Living Area: 1632.00
- Other Structures: Gazebo
- Roof: Shingle
School Information
- High School: Sickles-HB
- Middle School: Davidsen-HB
- School Elementary: Deer Park Elem-HB
Garage and Parking
- Garage Spaces: 1.00
Eco-Communities
- Pool Features: In Ground
- Water Source: Public
Utilities
- Carport Spaces: 0.00
- Cooling: Central Air
- Heating: Central
- Pets Allowed: Cats OK, Dogs OK, Yes
- Sewer: Public Sewer
- Utilities: Cable Available, Electricity Available, Public, Sewer Connected, Water Connected
Finance and Tax Information
- Home Owners Association Fee Includes: Pool, Maintenance Structure, Maintenance Grounds, Private Road, Sewer, Trash, Water
- Home Owners Association Fee: 285.00
- Net Operating Income: 0.00
- Tax Year: 2023
Other Features
- Appliances: Cooktop, Dishwasher, Disposal, Dryer, Electric Water Heater, Microwave, Range, Range Hood, Refrigerator, Trash Compactor, Washer
- Association Name: Jeff D'Amours
- Association Phone: (813)600-1100
- Country: US
- Interior Features: Ceiling Fans(s), High Ceilings, Living Room/Dining Room Combo, Stone Counters, Thermostat, Tray Ceiling(s), Window Treatments
- Legal Description: WEST LAKE TOWNHOMES PHASE 2 LOT 35 BLOCK 6
- Levels: Two
- Area Major: 33626 - Tampa/Northdale/Westchase
- Occupant Type: Owner
- Parcel Number: U-15-28-17-A4A-000006-00035.0
- View: Trees/Woods, Water
- Zoning Code: PD
Similar Properties


