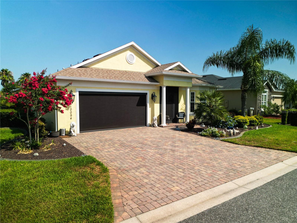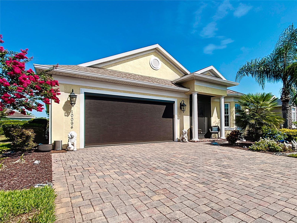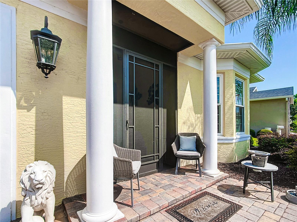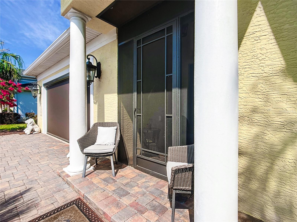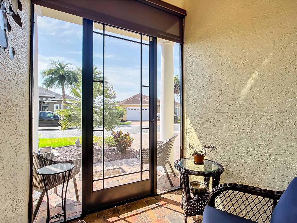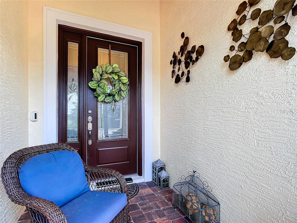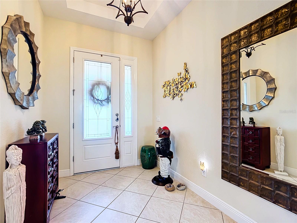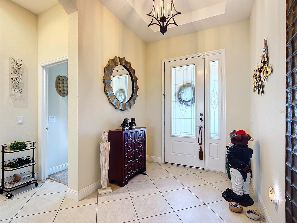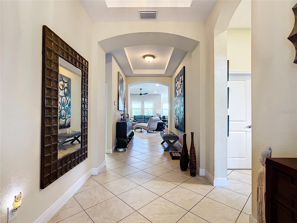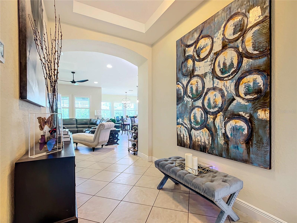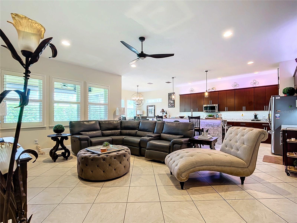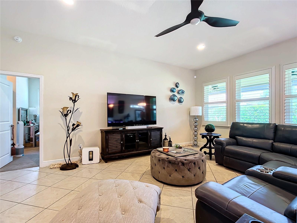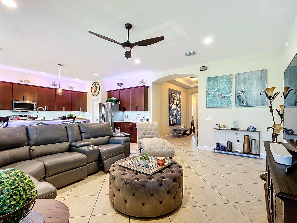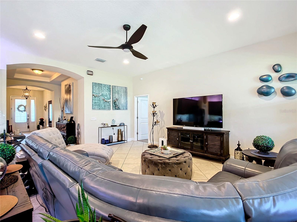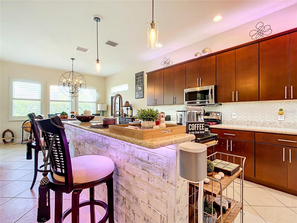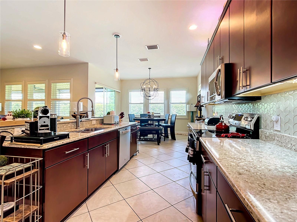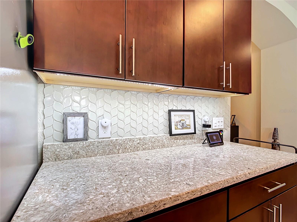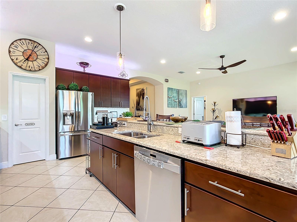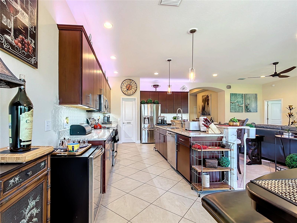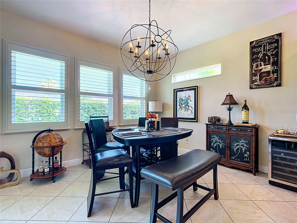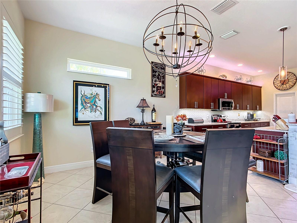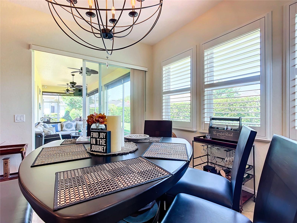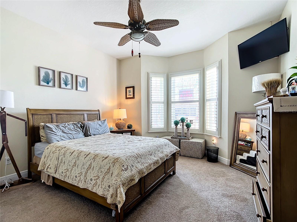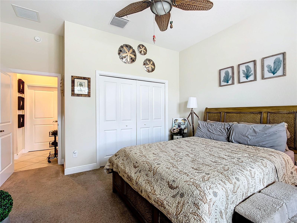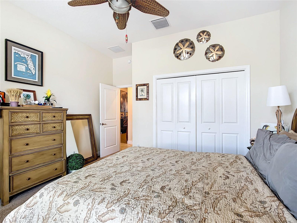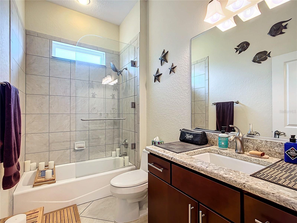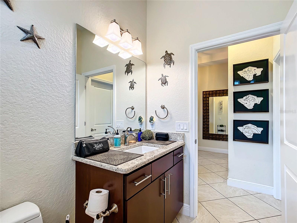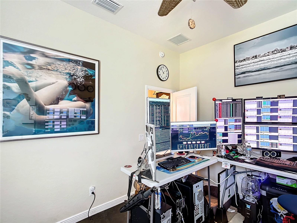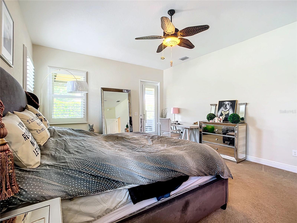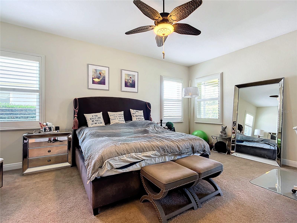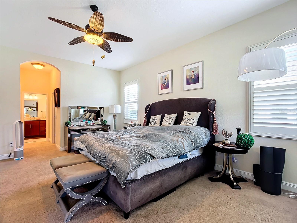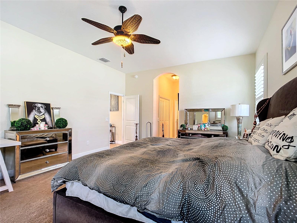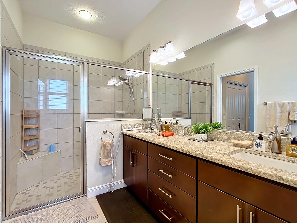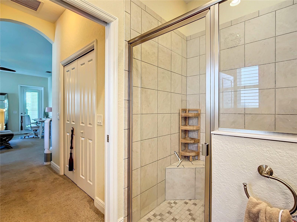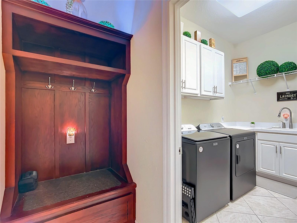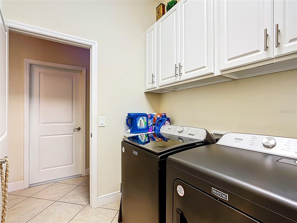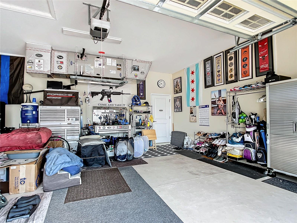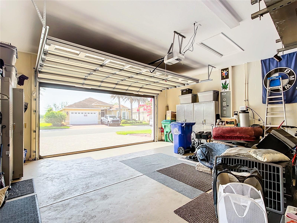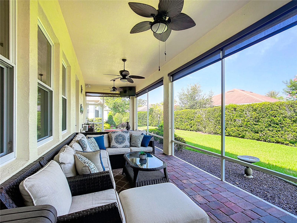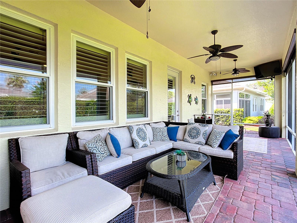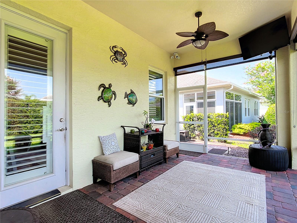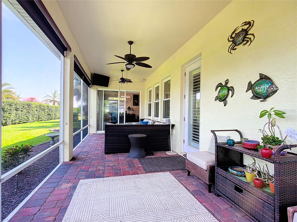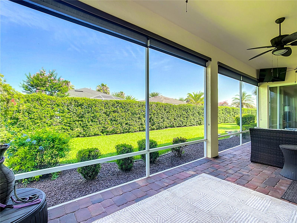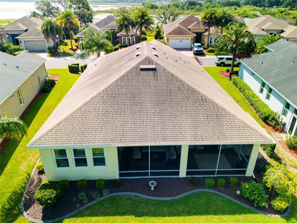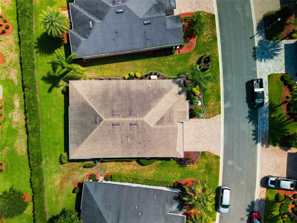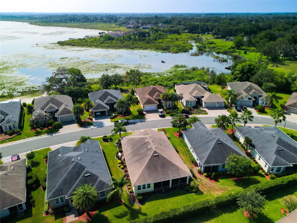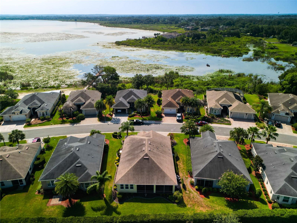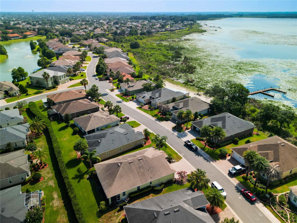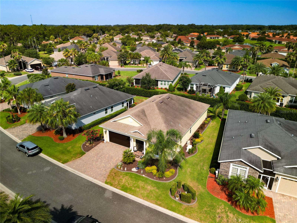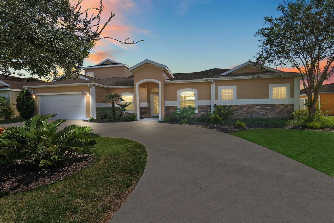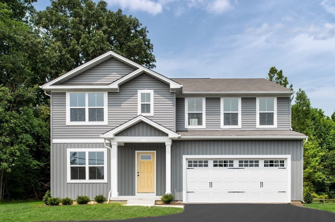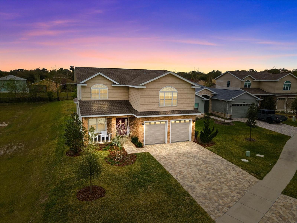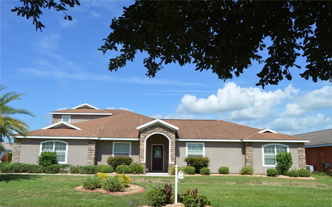10094 Lake Miona Way, OXFORD, FL 34484
Property Photos
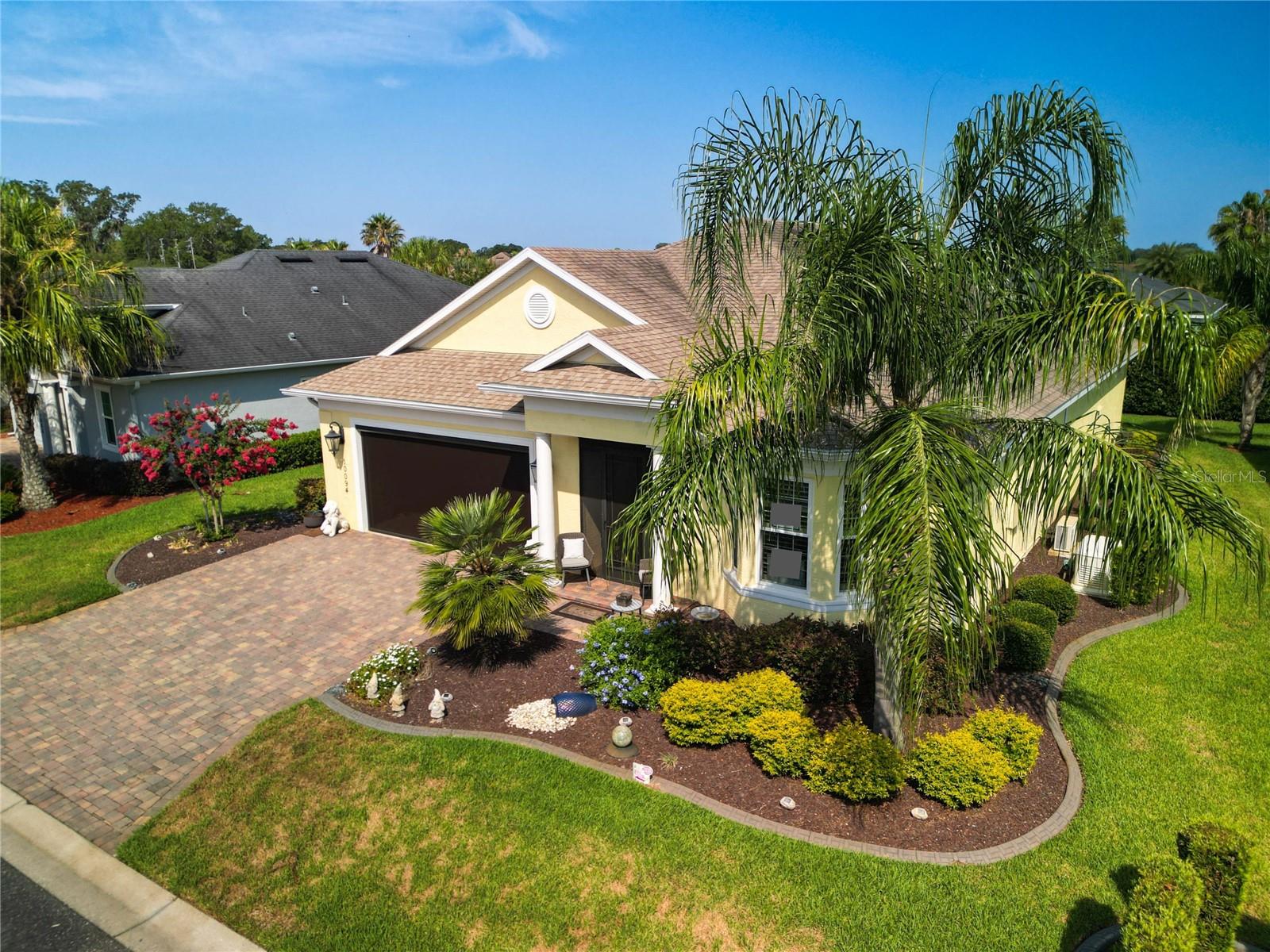
Would you like to sell your home before you purchase this one?
Priced at Only: $450,000
For more Information Call:
Address: 10094 Lake Miona Way, OXFORD, FL 34484
Property Location and Similar Properties
- MLS#: G5082967 ( Residential )
- Street Address: 10094 Lake Miona Way
- Viewed: 6
- Price: $450,000
- Price sqft: $147
- Waterfront: No
- Year Built: 2015
- Bldg sqft: 3063
- Bedrooms: 3
- Total Baths: 2
- Full Baths: 2
- Garage / Parking Spaces: 2
- Days On Market: 199
- Additional Information
- Geolocation: 28.9027 / -82.0159
- County: SUMTER
- City: OXFORD
- Zipcode: 34484
- Subdivision: Lakeside Landings
- Elementary School: Wildwood Elementary
- Middle School: Wildwood Middle
- High School: Wildwood High
- Provided by: RE/MAX FREEDOM
- Contact: April Couturier
- 352-559-0911

- DMCA Notice
-
DescriptionBeautiful extended Bella model home in the Grand community of Lakeside Landings and nestled in the Regatta. Home boasts many added features including a whole house Generac generator, whole house water filtration and softner system, oversized garage with tinited screen door, tastefully inhanced landscaping, plantation shutters, and upgraded ceiling fans. The driveway and walkway are tastefully designed with pavers. Spacious open main area with volume ceilings and ceramic tile (laid on the diagnol) throughout. The kitchen consists of a large island, granite counter tops, backsplash, pantry, upgraded cabinets, stainless steel appliances, and eat in space. The luxury primary bedroom, with bay windows, gives any owner plenty of space for oversized furniture, an office, workout machines, or many other options and has two walk in closets. The generously sized laundry room has cabinets, counter space, sink, and shelving. Enjoy the screened in front porch or private backyard and large screened in lanai with select shades, perfect for relaxing outside on a sunny Florida day. Lawncare and irrigation is provided and included in the HOA. Lakeside Landings is a lovely gated community that includes a 13,000 sq ft clubhouse with fitness center, billiard room, card room, library, banquet hall w/ dance floor, stage, and catering kitchen. Also included is a huge RESORT STYLE POOL, spa, cabana, putting green, pickleball and tennis courts along with another smaller pool with hot tub and spa all just a short walk away.
Payment Calculator
- Principal & Interest -
- Property Tax $
- Home Insurance $
- HOA Fees $
- Monthly -
Features
Building and Construction
- Covered Spaces: 0.00
- Exterior Features: Irrigation System, Sliding Doors
- Flooring: Carpet, Ceramic Tile
- Living Area: 2220.00
- Roof: Shingle
School Information
- High School: Wildwood High
- Middle School: Wildwood Middle
- School Elementary: Wildwood Elementary
Garage and Parking
- Garage Spaces: 2.00
Eco-Communities
- Water Source: Public
Utilities
- Carport Spaces: 0.00
- Cooling: Central Air
- Heating: Central, Electric
- Pets Allowed: Cats OK, Dogs OK
- Sewer: Public Sewer
- Utilities: Cable Available, Electricity Connected, Sewer Connected, Underground Utilities, Water Connected
Amenities
- Association Amenities: Clubhouse, Fitness Center, Gated, Pickleball Court(s), Playground, Pool, Spa/Hot Tub, Tennis Court(s)
Finance and Tax Information
- Home Owners Association Fee Includes: Common Area Taxes, Pool, Maintenance Grounds
- Home Owners Association Fee: 169.00
- Net Operating Income: 0.00
- Tax Year: 2023
Other Features
- Appliances: Disposal, Electric Water Heater, Microwave, Range, Refrigerator
- Association Name: Sentry Management/Denise Palek
- Association Phone: 352-343-5706
- Country: US
- Furnished: Unfurnished
- Interior Features: Ceiling Fans(s), Eat-in Kitchen, High Ceilings, Open Floorplan, Solid Surface Counters, Split Bedroom, Thermostat, Walk-In Closet(s)
- Legal Description: LOT 38 REGATTA PHASE TWO AT LAKESIDE LANDINGS PB 12 PGS 22 - 22B
- Levels: One
- Area Major: 34484 - Oxford
- Occupant Type: Owner
- Parcel Number: D21AC038
- View: Water
- Zoning Code: RES
Similar Properties
Nearby Subdivisions
Beg 2047.88 Ft E Of Sw Cor Of
Bison Valley
Densan Park
Densan Park Ph 1
Densan Park Ph One
Grand Oaks Manor Ph 1
Horseshoe Bend
Lakeshore
Lakeside Landing
Lakeside Landings
Lakeside Landings Enclave
Lakeside Lndgs
No Subdivision
None
Not On List
Oxford Oaks
Oxford Oaks Ph 1
Oxford Oaks Ph 2
Regatta Ph2 Lakeside Landings
Sec 21
Simple Life
Simple Life Lakeshore
Ss Caruthers Add
Sumter Crossing
Villages Of Parkwood


