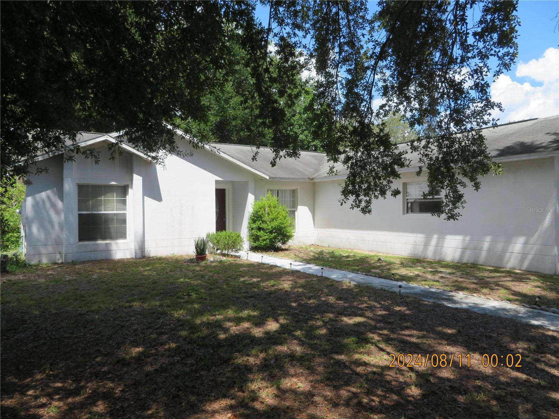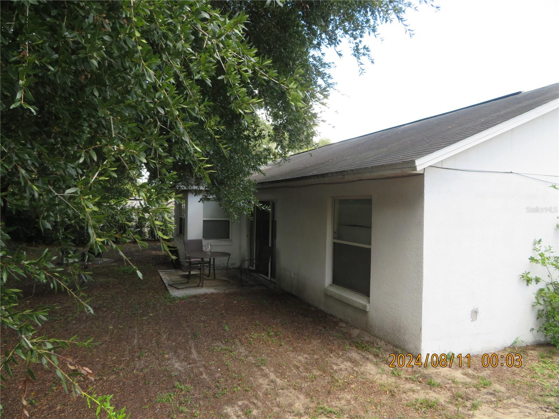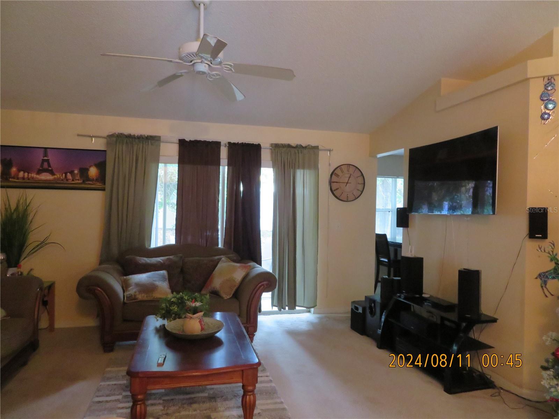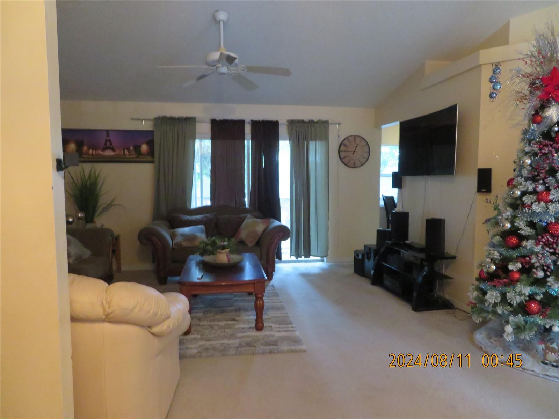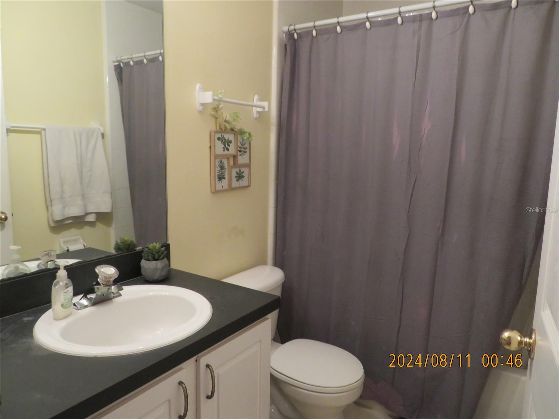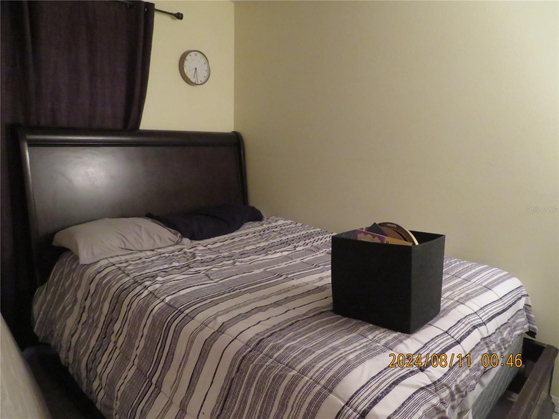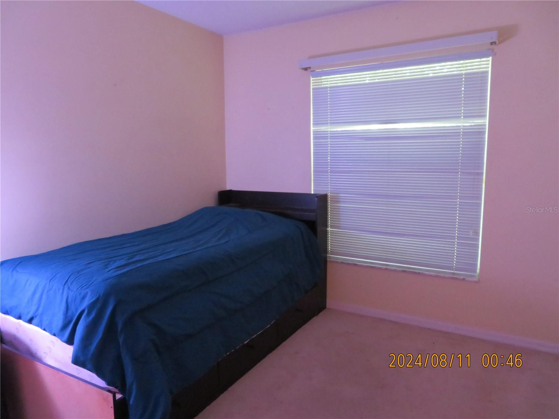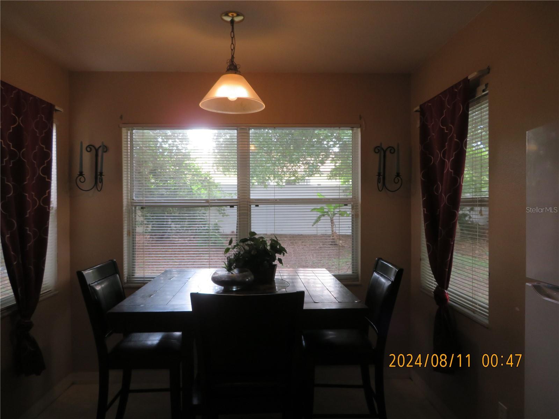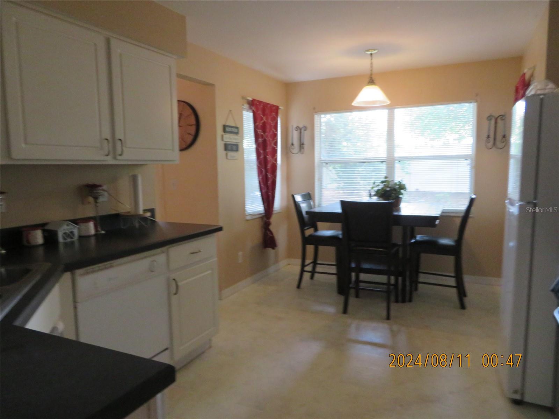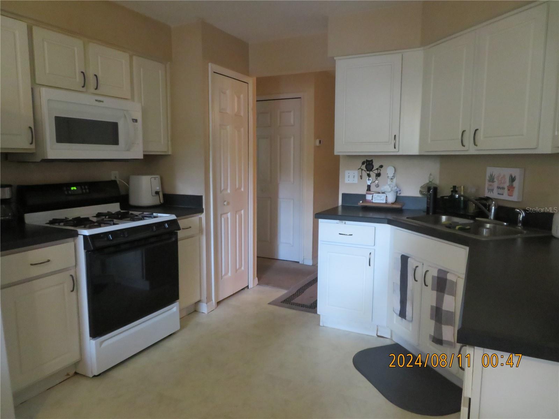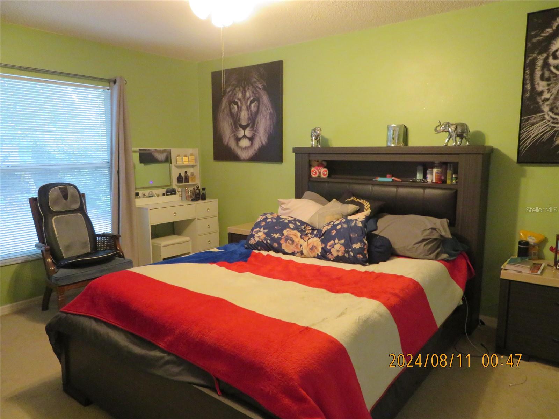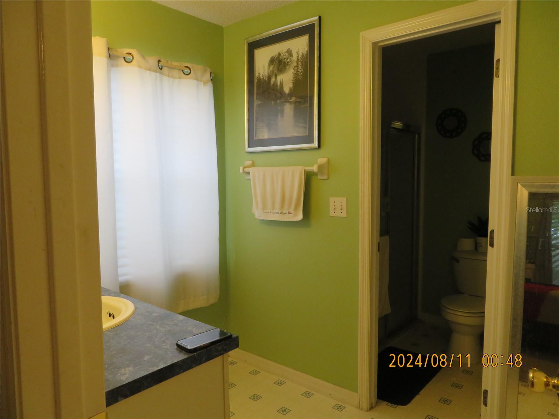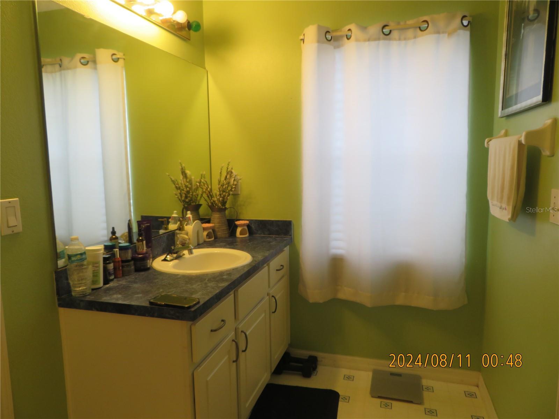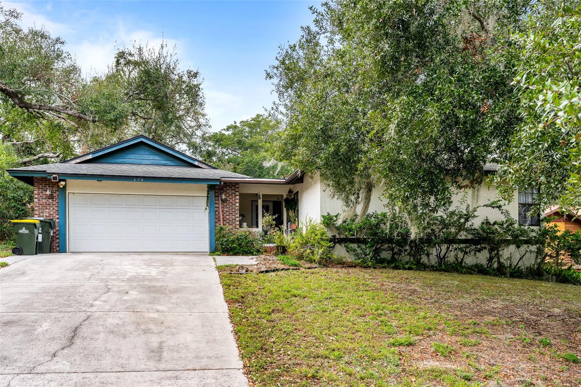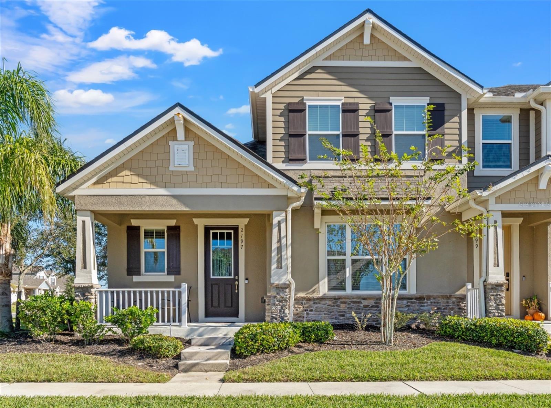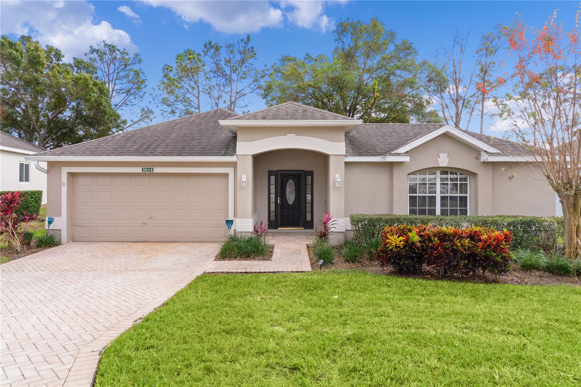12312 Woodglen Circle, CLERMONT, FL 34711
Property Photos
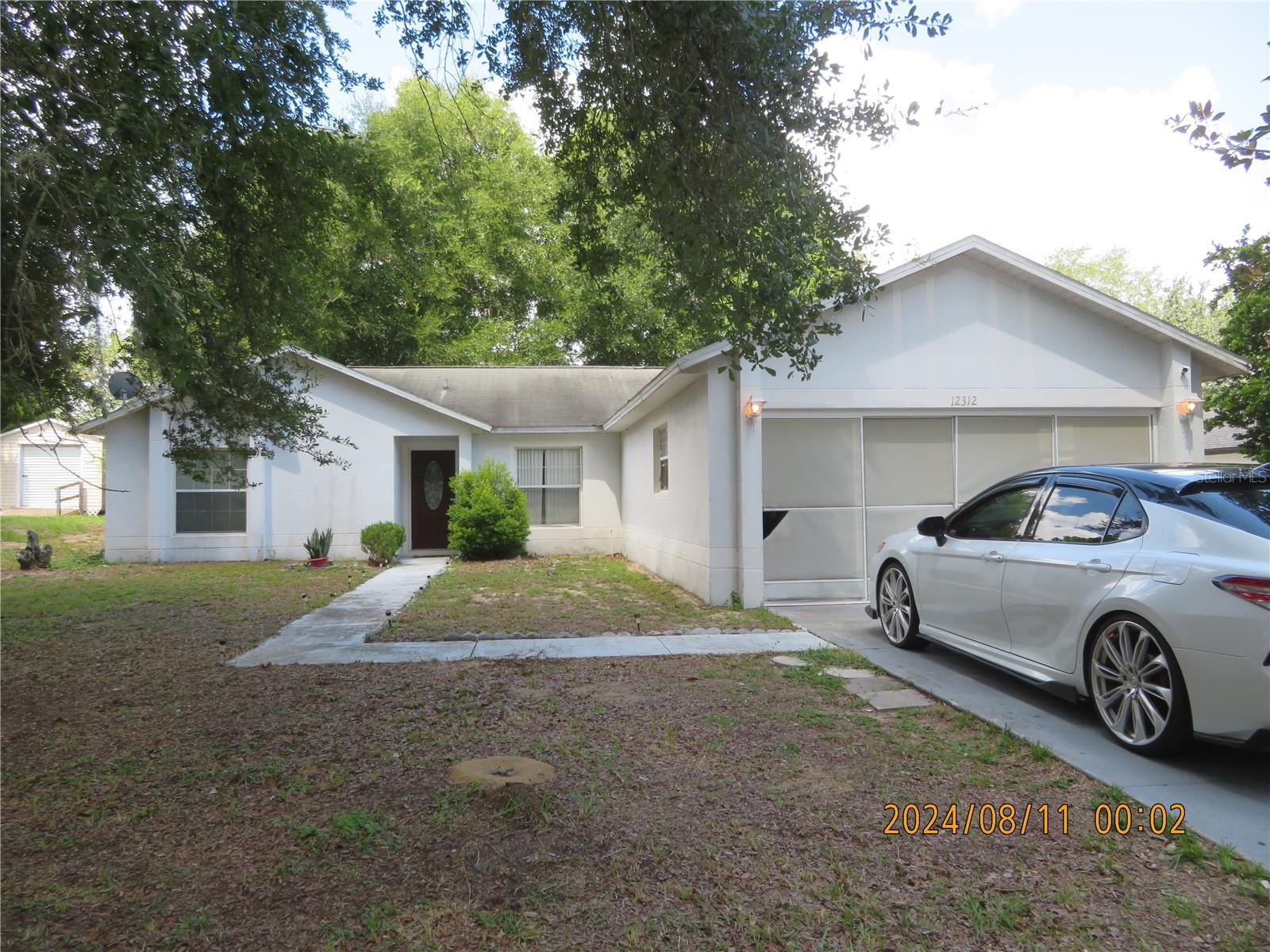
Would you like to sell your home before you purchase this one?
Priced at Only: $350,000
For more Information Call:
Address: 12312 Woodglen Circle, CLERMONT, FL 34711
Property Location and Similar Properties
- MLS#: G5085712 ( Residential )
- Street Address: 12312 Woodglen Circle
- Viewed: 17
- Price: $350,000
- Price sqft: $177
- Waterfront: No
- Year Built: 2002
- Bldg sqft: 1983
- Bedrooms: 3
- Total Baths: 2
- Full Baths: 2
- Garage / Parking Spaces: 2
- Days On Market: 151
- Additional Information
- Geolocation: 28.5219 / -81.7324
- County: LAKE
- City: CLERMONT
- Zipcode: 34711
- Subdivision: Spring Valley Ph I Sub
- Elementary School: Lost Lake Elem
- Middle School: Windy Hill Middle
- High School: East Ridge High
- Provided by: BONJORN REAL ESTATE
- Contact: Genger Narehood
- 352-394-2112

- DMCA Notice
-
DescriptionSpring Valley, nestled between HWY 27 and Lake Minnehaha, is just minutes from a movie theater, schools, churches, hospital, restaurants, and only 8 minutes from Waterfront Park Beach and 20min to 192 attractions and Disney World. Community Charm: Enjoy curving streets with mature trees perfect for daily jogs, and explore Historic Downtown Clermont. Take a scenic bike trip to Downtown Winter Garden via the West Orange Trail along Lake Minneola. Family Friendly Town: With numerous parks and community events, Clermont is perfect for family and friends to gather and enjoy. This home features public sewer and natural gas, with a very reasonable HOA $389.00 a year. Formal Dining Room, screened patio. Call for a showing/preview of this home.
Payment Calculator
- Principal & Interest -
- Property Tax $
- Home Insurance $
- HOA Fees $
- Monthly -
Features
Building and Construction
- Covered Spaces: 0.00
- Exterior Features: Sidewalk
- Flooring: Carpet, Laminate
- Living Area: 1468.00
- Roof: Shingle
School Information
- High School: East Ridge High
- Middle School: Windy Hill Middle
- School Elementary: Lost Lake Elem
Garage and Parking
- Garage Spaces: 2.00
Eco-Communities
- Water Source: None
Utilities
- Carport Spaces: 0.00
- Cooling: Central Air
- Heating: Central
- Pets Allowed: Cats OK, Dogs OK
- Sewer: Public Sewer
- Utilities: Cable Available, Electricity Connected, Natural Gas Available, Phone Available, Sewer Connected
Finance and Tax Information
- Home Owners Association Fee: 389.00
- Net Operating Income: 0.00
- Tax Year: 2023
Other Features
- Appliances: Dishwasher, Range, Refrigerator
- Association Name: SERGIO'S PROPERTY MANAGEMENT/JACK SERGIO
- Association Phone: 407-340-9754
- Country: US
- Interior Features: Eat-in Kitchen, High Ceilings, Primary Bedroom Main Floor
- Legal Description: SPRING VALLEY PHASE I SUB LOT 69 PB 46 PGS 26-27 ORB 3029 PG 2081
- Levels: One
- Area Major: 34711 - Clermont
- Occupant Type: Tenant
- Parcel Number: 32-22-26-1600-000-06900
- Views: 17
- Zoning Code: PUD
Similar Properties
Nearby Subdivisions
16th Fairway Villas
17761776
303425
Arrowhead Ph 01
Arrowhead Ph 03
Aurora Homes Sub
Barrington Estates
Beacon Rdglegends
Bella Lago
Bella Terra
Bent Tree Ph Ii Sub
Boones Rep
Bridgestone At Legends Ph Iv
Brighton At Kings Ridge Ph 01
Brighton At Kings Ridge Ph 02
Brighton At Kings Ridge Ph 03
Brighton At Kings Ridge Ph Ii
Brighton At Kings Ridge Phase
Clermont
Clermont Alta Vista
Clermont Beacon Ridge At Legen
Clermont Bridgestone At Legend
Clermont College Park Ph 01 Lt
Clermont Dearcroft At Legends
Clermont Edgewood Place
Clermont Farms 122325
Clermont Heights
Clermont Heritage Hills Ph 02
Clermont Highgate At Kings Rid
Clermont Hillcrest
Clermont Huntington At Kings R
Clermont Indian Hills
Clermont Indian Shores Tr A
Clermont Lakeview Hills Ph 01
Clermont Lakeview Pointe
Clermont Lost Lake Tr B
Clermont Magnolia Park Ph 02 L
Clermont North Ridge Ph 03 Lt
Clermont Oak View
Clermont Orange Park
Clermont Skyridge Valley Ph 02
Clermont Skyview Sub
Clermont Somerset Estates
Clermont Summit Greens Ph 02b
Clermont Sunnyside
Clermont Woodlawn
Crescent Bay
Crescent Bay Sub
Crescent Lake Club 1st Add
Crestview
Crestview Ph Ii A Rep
Crestview Phase Ii
Crown Pointe Sub
Crystal Cove
Cypress Landing Sub
Featherstones Replatcaywood
Foxchase
Greater Hills Ph 03 Tr A B
Greater Hills Ph 05
Groveland Farms
Groveland Farms 272225
Hammock Pointe
Hammock Pointe Sub
Hartwood Landing
Hartwood Lndg
Hartwood Lndg Ph 2
Harvest Lndg
Heritage Hills
Heritage Hills Ph 02
Heritage Hills Ph 2a
Heritage Hills Ph 4b
Heritage Hills Ph 5b
Heritage Hills Ph 6b
Highland Groves Ph I Sub
Highland Groves Ph Ii Sub
Highland Overlook Sub
Highland Ters
Hills Clermont Ph 01
Hills Clermont Ph 02
Hunters Run
Hunters Run Ph 2
Hunters Run Ph 3
Johns Lake Estates
Johns Lake Estates Phase 2
Johns Lake Lndg
Johns Lake Lndg Ph 2
Johns Lake Lndg Ph 3
Johns Lake Lndg Ph 4
Johns Lake Lndg Ph 5
Johns Lake North
Kings Ridge
Kings Ridge Lt 01 Orb 02
Kings Ridge Manchester At King
Lake Clair Place Sub
Lake Crescent Hills Sub
Lake Crescent View Dev
Lake Louisa Oaks Sub
Lake Minnehaha Shores
Lake Valley Sub
Lakeview Pointe
Lancaster At Kings Ridge
Linwood Sub
Lost Lake
Lot Lake F
Louisa Pointe Ph 01
Louisa Pointe Ph Ii Sub
Louisa Pointe Ph V Sub
Magnolia Island
Magnolia Pointe Sub
Marsh Hammock
Marsh Hammock Ph 03 Lt 125 Orb
Minnehaha Shores
Minneola Edgewood Lake North T
Montclair Ph I
Montclair Ph Ii Sub
Not On List
Nottingham At Legends
Oak Village Sub
Osprey Pointe Sub
Overlook At Lake Louisa
Overlook At Lake Louisa Ph 01
Palisades
Palisades Ph 01
Palisades Ph 02b
Palisades Ph 3b
Palisades Ph 3c
Palisades Ph 3d
Palisades Phase 3b
Palms At Serenoa
Pillars Rdg
Porter Groves Sub
Postal Colony
Regency Hills Ph 2
Seasons At Palisades
Shady Nook
Shores Of Lake Clair Sub
Skiing Paradise Ph 2
Skyridge Valley
Somerset Estates Phase I
South Hampton At Kings Ridge
Southern Fields Ph 02
Southern Fields Ph I
Spring Valley Ph I Sub
Spring Valley Ph Vi Sub
Summit Greens
Summit Greens Ph 01
Summit Greens Ph 01b
Summit Greens Ph 2d
Sutherland At Kings Ridge
Swiss Fairways Ph One Sub
Timberlane Ph I Sub
Vacation Village Condo
Village Green Pt Rep Sub
Village Green Sub
Vista Grande Ph I Sub
Vista Grande Ph Iii Sub
Vista Pines Sub
Vistas Sub
Waterbrooke
Waterbrooke Ph 1
Waterbrooke Ph 3
Waterbrooke Ph 4
Waterbrooke Phase 6
Wellington At Kings Ridge Ph 0
Whitehall At Kings Ridge
Whitehallkings Rdg Ph 2
Whitehallkings Rdg Ph Ii
Whitehallkings Ridge


