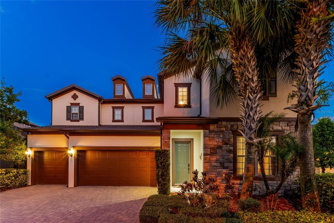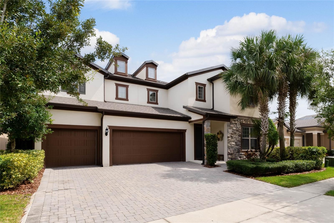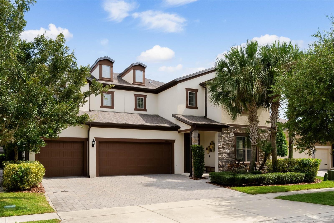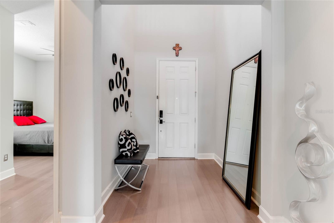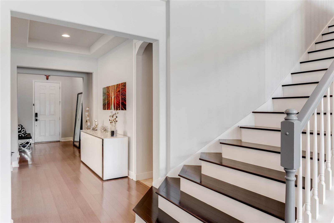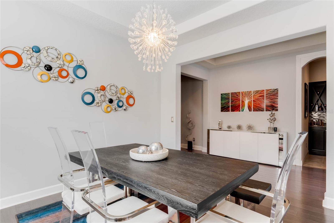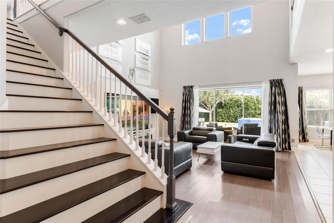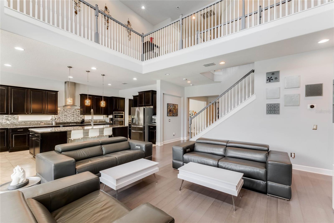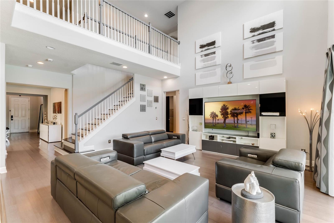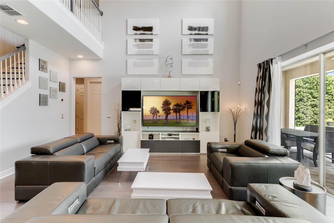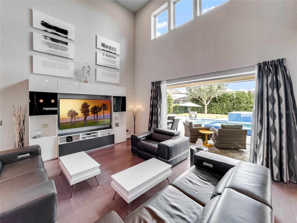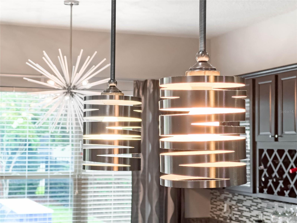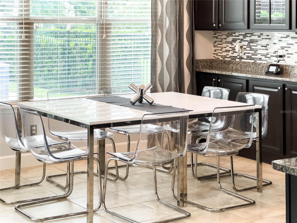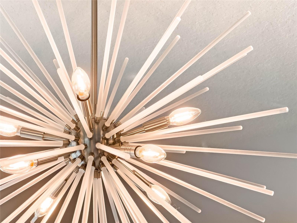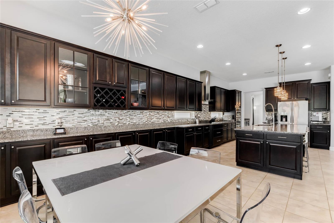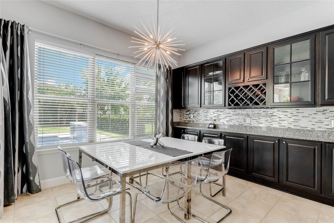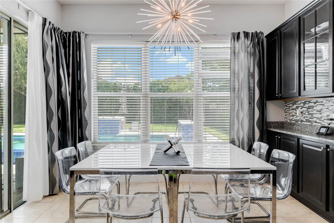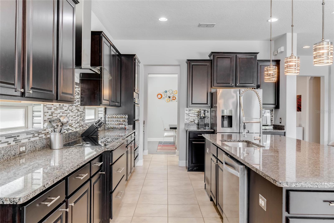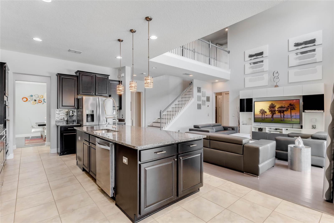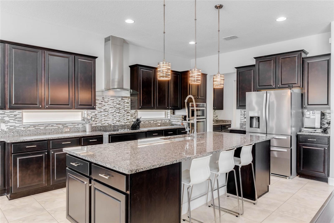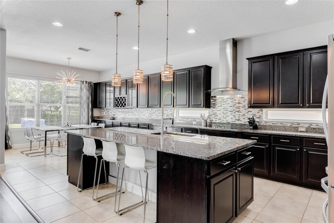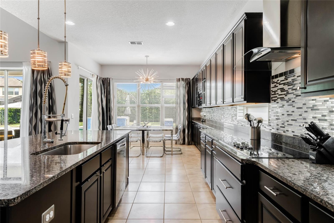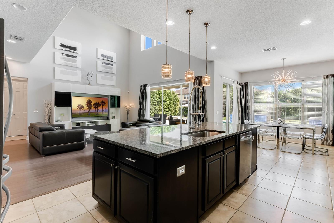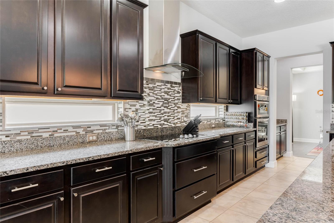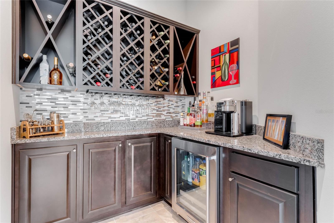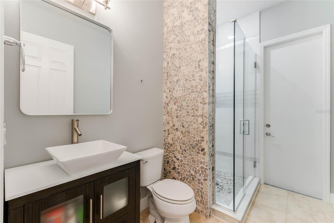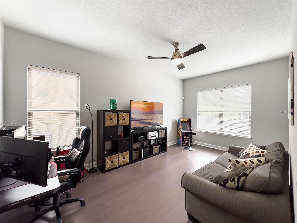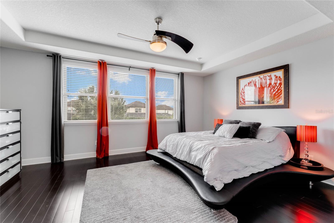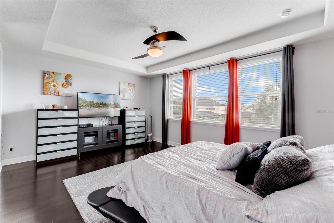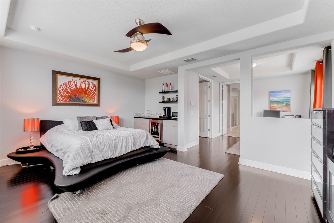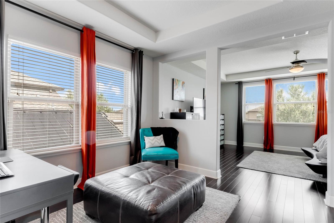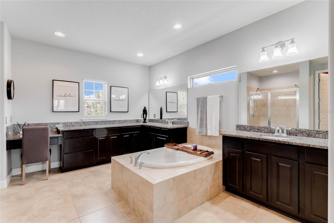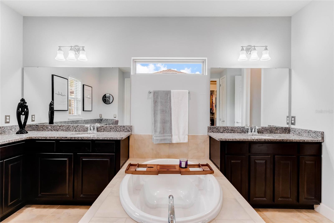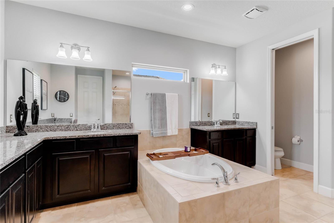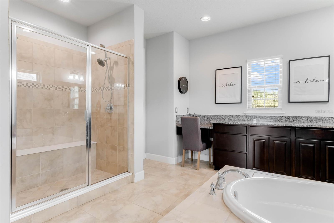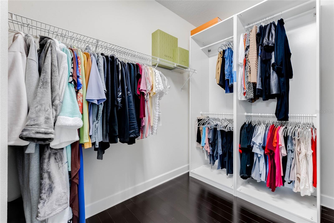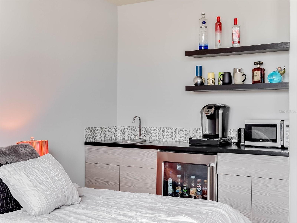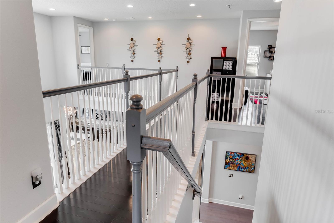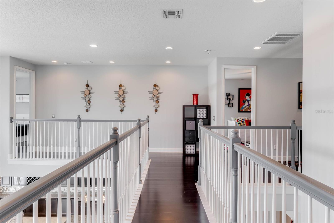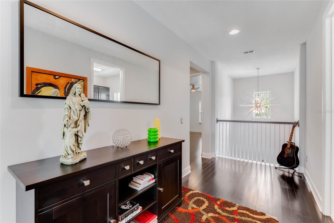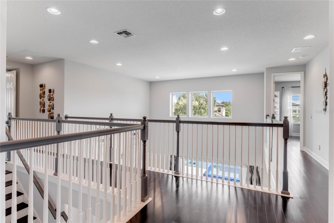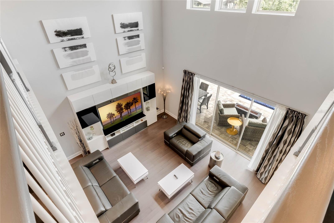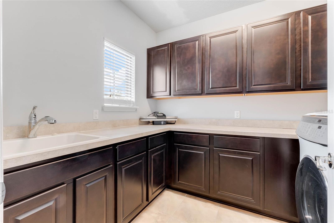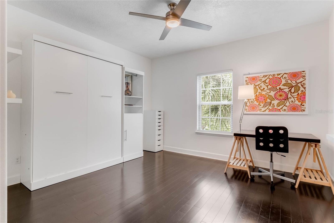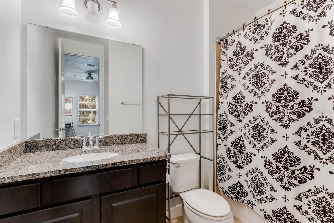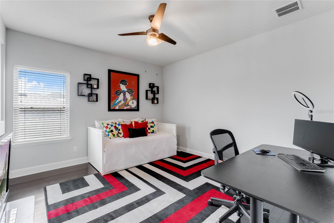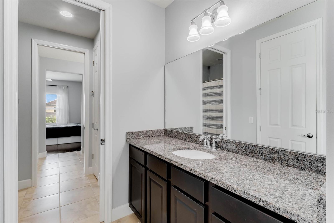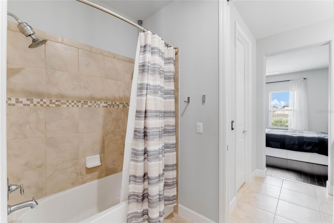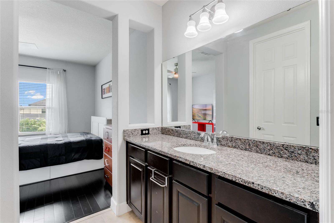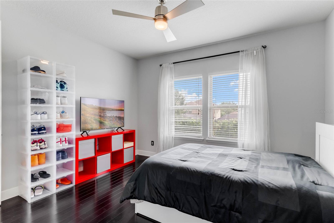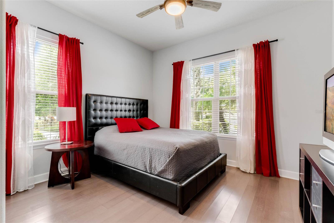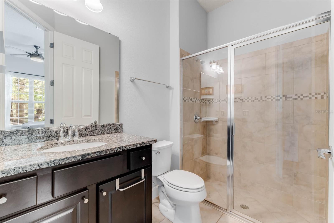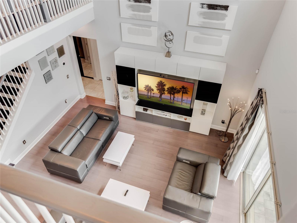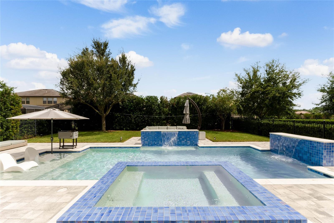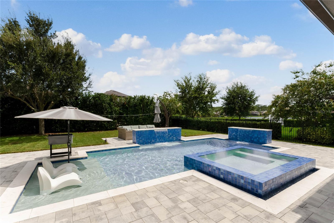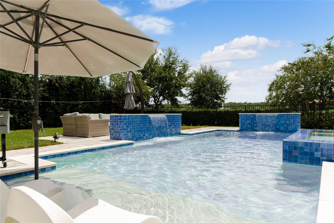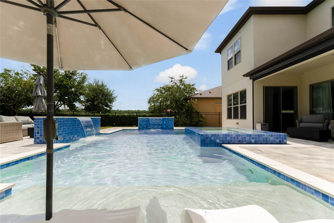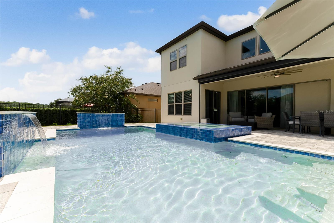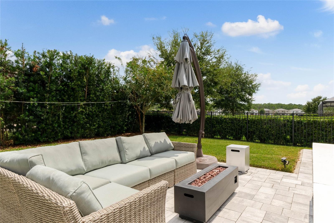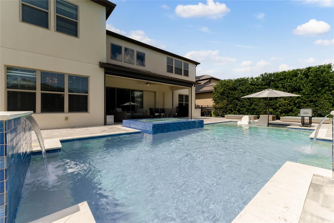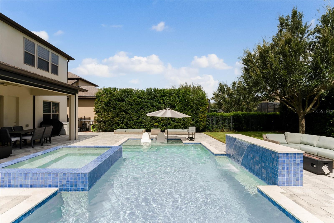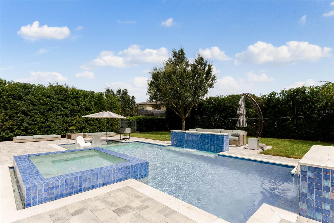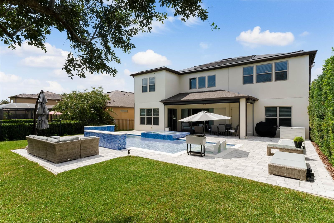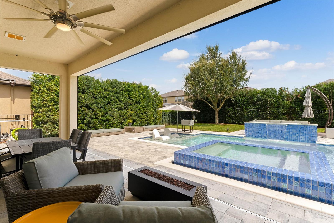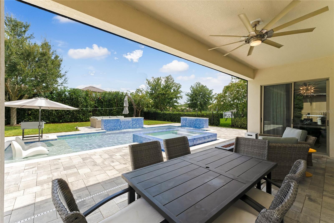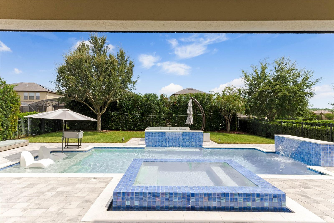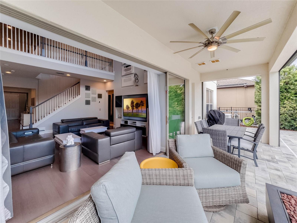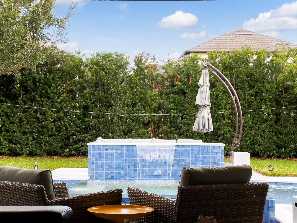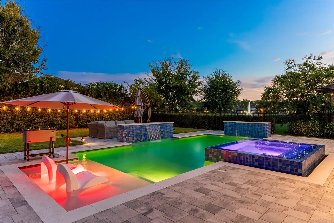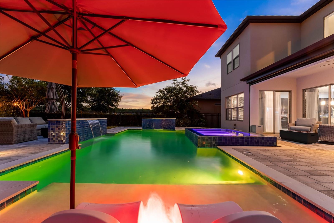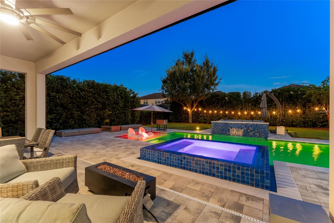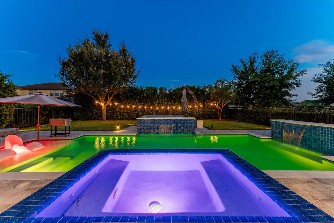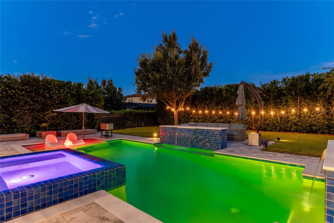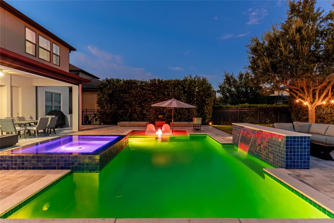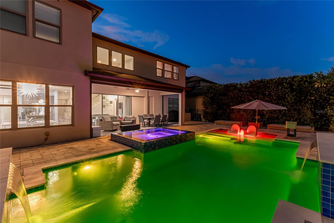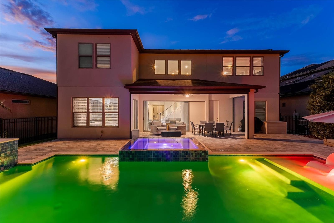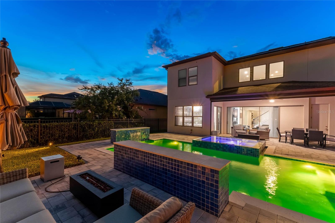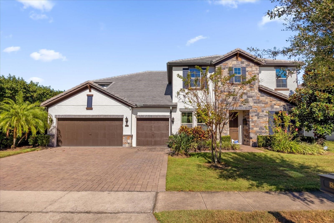9424 Royal Estates Boulevard, ORLANDO, FL 32836
Property Photos
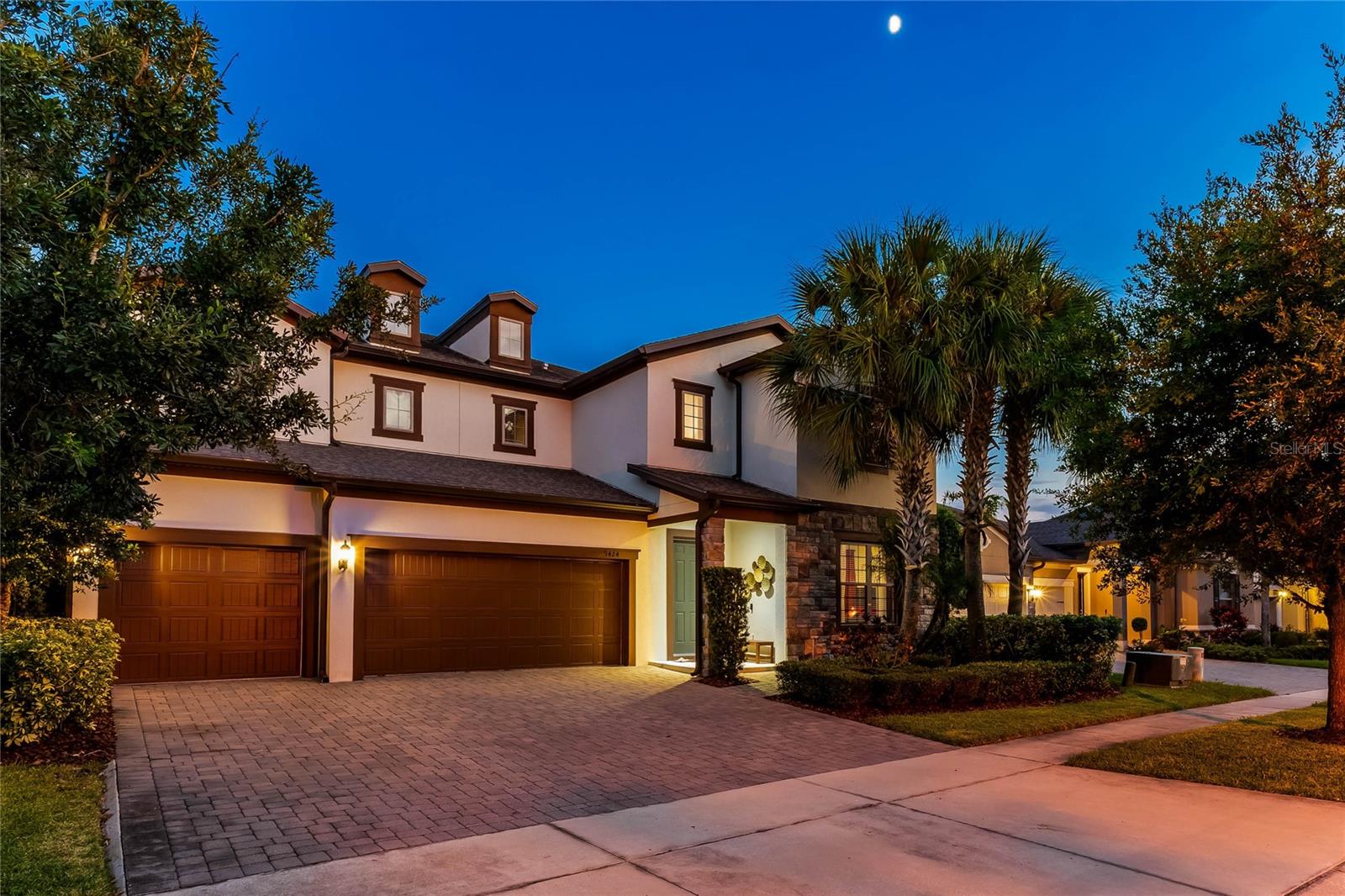
Would you like to sell your home before you purchase this one?
Priced at Only: $1,324,900
For more Information Call:
Address: 9424 Royal Estates Boulevard, ORLANDO, FL 32836
Property Location and Similar Properties
- MLS#: G5085827 ( Residential )
- Street Address: 9424 Royal Estates Boulevard
- Viewed: 10
- Price: $1,324,900
- Price sqft: $237
- Waterfront: No
- Year Built: 2015
- Bldg sqft: 5598
- Bedrooms: 5
- Total Baths: 5
- Full Baths: 5
- Garage / Parking Spaces: 3
- Days On Market: 131
- Additional Information
- Geolocation: 28.4332 / -81.5595
- County: ORANGE
- City: ORLANDO
- Zipcode: 32836
- Subdivision: Royal Legacy Estates
- Elementary School: Bay Lake Elementary
- Middle School: Bridgewater Middle
- High School: Windermere High School
- Provided by: LPT REALTY, LLC
- Contact: Hank Paxson
- 877-366-2213

- DMCA Notice
-
DescriptionPriced below current appraisal!!! Welcome to this exquisite Royal legacy Estates home, located in the sought after Windermere/Winter Garden/Horizon West area. Just minutes from Disney you can see the nightly fireworks sitting by the pool or inside the infinity spa. The living room with high ceilings and triple sliding doors open to the extended lanai and breath taking infinity spa and pool. The open floor plan boasts a gourmet kitchen with beautiful stainless appliances, granite countertops and a large walk in pantry. This area is sure to capture some amazing memories with family and guests. The downstairs En Suite bedroom is perfect for family or friends. Enjoy an incredible Office space with large windows facing the gigantic pool area. The extra large garage comes with a huge extension off the first garage space. Heading upstairs you will find the Primary Suite spans the entire left side of the home. The bedroom has a coffee bar with fridge adjacent to a very large sitting/office area. Continuing to the massive primary bathroom with a beautiful soaking tub, granite counter tops and two huge walk in closets. Head across the hall that overlooks the living room and gourmet kitchen area to the other side of the home. Here you will find a perfect set of bedrooms separated by an oversized jack and jill bathroom with matching walk in closets. Strolling on you will find yet another En Suite bedroom and the stunning laundry room. Call for your private showing.
Payment Calculator
- Principal & Interest -
- Property Tax $
- Home Insurance $
- HOA Fees $
- Monthly -
Features
Building and Construction
- Covered Spaces: 0.00
- Exterior Features: Irrigation System, Rain Gutters, Sidewalk, Sliding Doors, Sprinkler Metered
- Fencing: Other
- Flooring: Bamboo, Tile
- Living Area: 4173.00
- Roof: Shingle
Land Information
- Lot Features: Landscaped, Near Golf Course, Private, Sidewalk, Paved
School Information
- High School: Windermere High School
- Middle School: Bridgewater Middle
- School Elementary: Bay Lake Elementary
Garage and Parking
- Garage Spaces: 3.00
- Parking Features: Driveway, Garage Door Opener, Oversized
Eco-Communities
- Pool Features: Gunite, Heated, In Ground, Lap, Lighting, Outside Bath Access, Solar Heat, Solar Power Pump, Tile
- Water Source: Public
Utilities
- Carport Spaces: 0.00
- Cooling: Central Air
- Heating: Central
- Pets Allowed: Cats OK, Dogs OK
- Sewer: Public Sewer
- Utilities: BB/HS Internet Available, Cable Connected, Electricity Connected, Fiber Optics, Sewer Connected, Street Lights, Underground Utilities, Water Connected
Amenities
- Association Amenities: Park, Playground, Pool
Finance and Tax Information
- Home Owners Association Fee Includes: Pool, Escrow Reserves Fund, Maintenance Grounds
- Home Owners Association Fee: 159.00
- Net Operating Income: 0.00
- Tax Year: 2023
Other Features
- Appliances: Bar Fridge, Built-In Oven, Cooktop, Dishwasher, Disposal, Dryer, Electric Water Heater, Exhaust Fan, Microwave, Range Hood, Refrigerator, Washer, Wine Refrigerator
- Association Name: Julia Casanova
- Association Phone: 407-333-7787
- Country: US
- Furnished: Negotiable
- Interior Features: Ceiling Fans(s), Dry Bar, Eat-in Kitchen, High Ceilings, Kitchen/Family Room Combo, Split Bedroom, Stone Counters, Walk-In Closet(s)
- Legal Description: ROYAL LEGACY ESTATES 81/125 LOT 94
- Levels: Two
- Area Major: 32836 - Orlando/Dr. Phillips/Bay Vista
- Occupant Type: Owner
- Parcel Number: 01-24-27-7140-00-940
- Possession: Close of Escrow
- Style: Traditional
- View: Pool, Water
- Views: 10
- Zoning Code: P-D
Similar Properties
Nearby Subdivisions
803 Residence
8303 Residence
8303 Resort
8303 Resort Condominium
Bay Vista Estates
Bay Vista Ests
Bella Nottevizcaya Ph 03 A C
Brentwood Club Ph 01
Bristol Park Ph 01
Cypress Point
Cypress Point Ph 02
Cypress Shores
Emerald Forest
Estatesparkside
Golden Oak Phase 3
Golden Oak Phase 4
Heritage Bay Drive Phillips Fl
Heritage Bay Ph 02
Lake Sheen Reserve Ph 01 48 43
Lake Sheen Sound
Mabel Bridge Ph 3
Mabel Bridge Ph 4 A Rep
Mabel Bridge Ph 5
Mabel Bridge Ph 5 A Rep
Mabel Bridge Ph 5 Rep
Mirabellavizcaya Ph 03
Newbury Park
Parkside Ph 1
Parkside Ph 2
Parkside Phase 1
Parkview Reserve
Parkview Reserve Ph 1
Phillips Grove
Phillips Grove 94108 Lot 3
Phillips Grove Tr I
Phillips Grove Tr J Rep
Royal Cypress Preserveph 5
Royal Legacy Estates
Royal Legacy Estates 81125 Lot
Royal Ranch Estates First Add
Ruby Lake Ph 1
Ruby Lake Ph 2
Sand Lake Cove Ph 03
Sand Lake Point
Sheen Sound
Thornhill
Vizcaya Ph 01 4529
Vizcaya Ph 02 4678
Waters Edge & Boca Pointe At T
Waters Edge Boca Pointe At Tur
Willis R Mungers Land Sub


