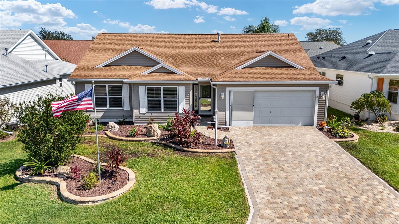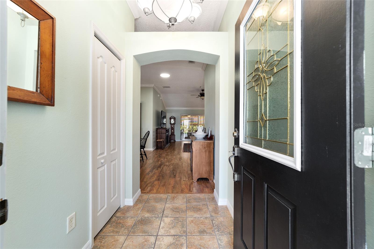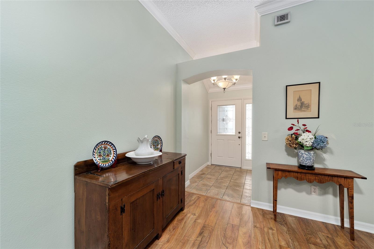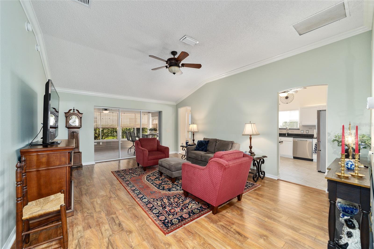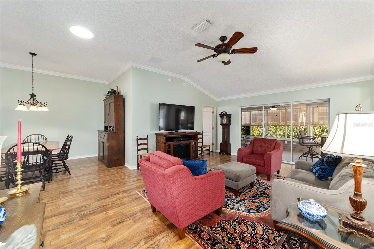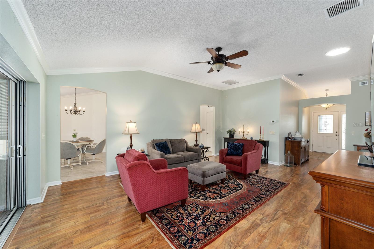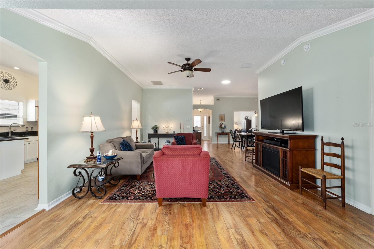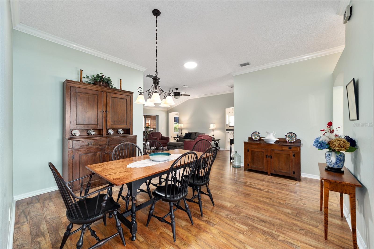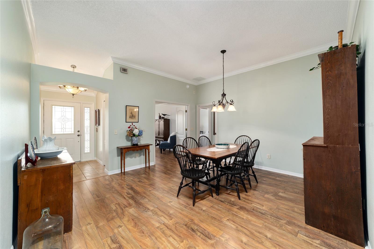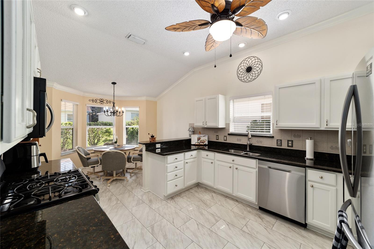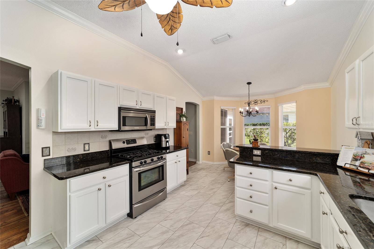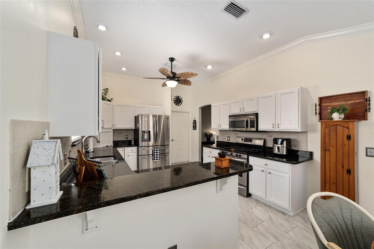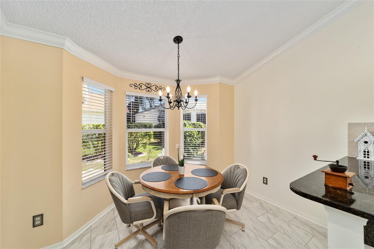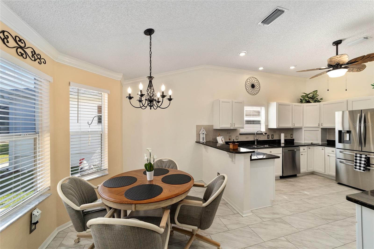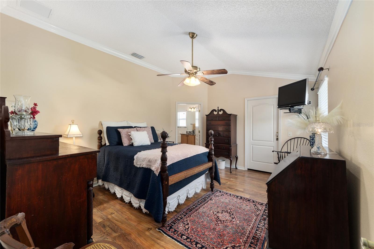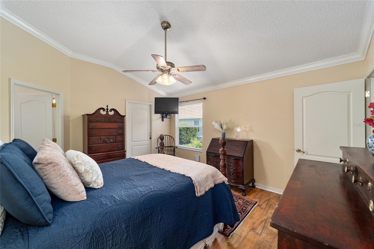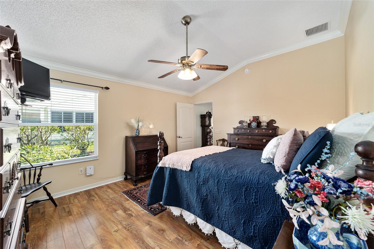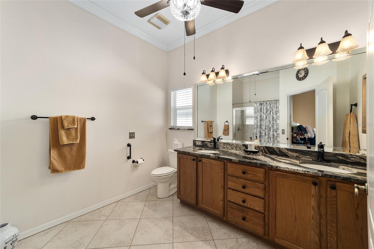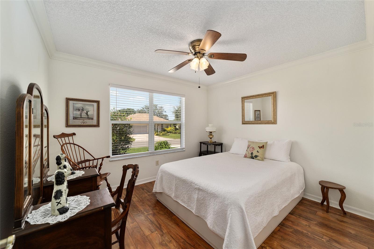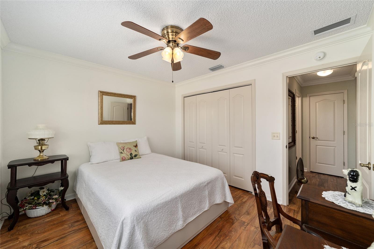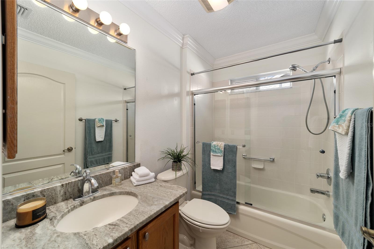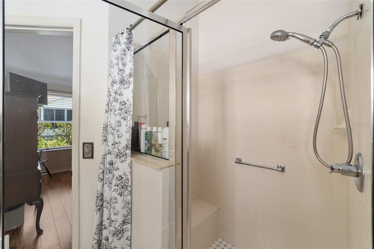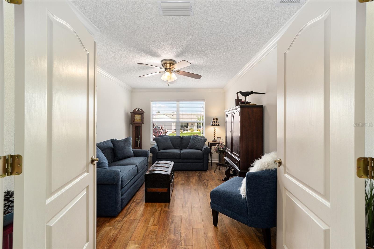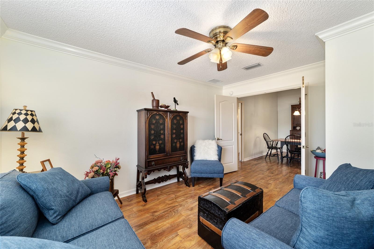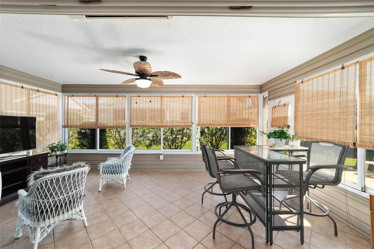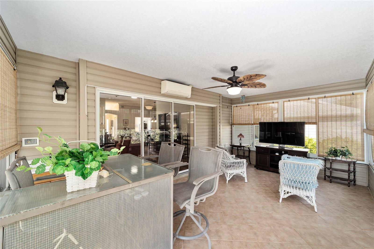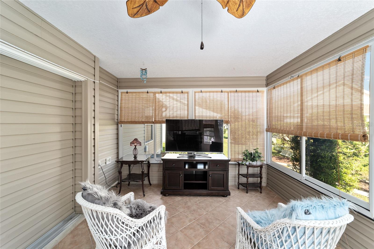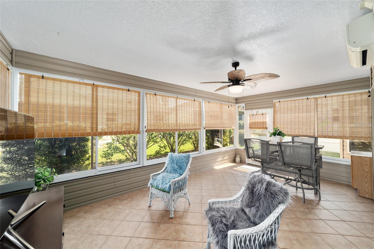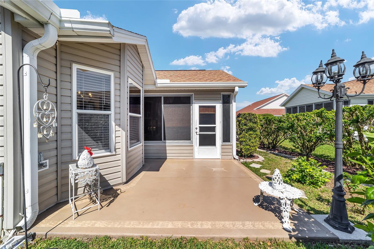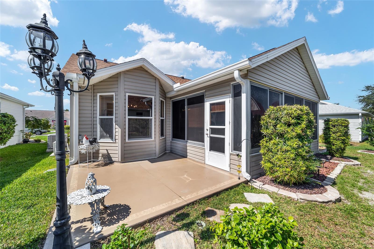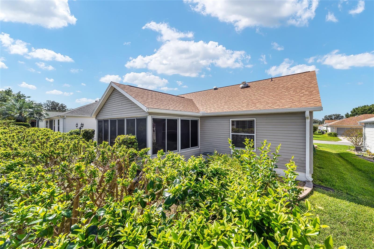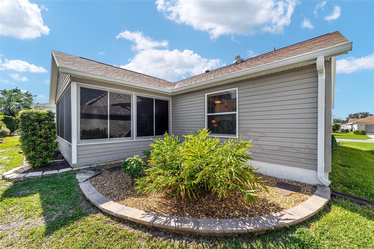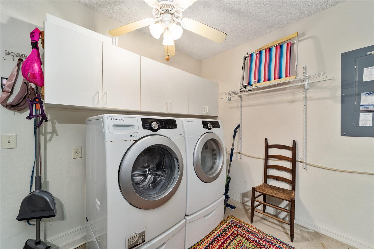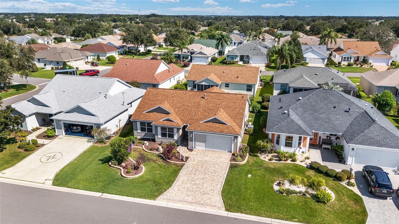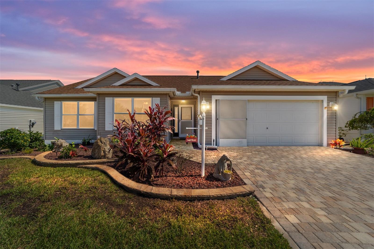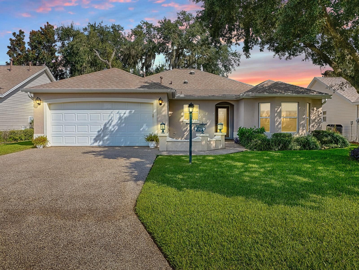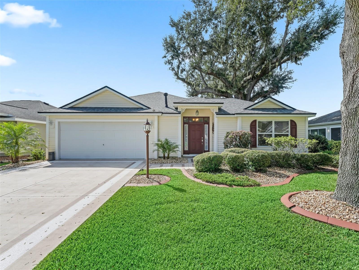17625 81st Wynstone Avenue, THE VILLAGES, FL 32162
Property Photos
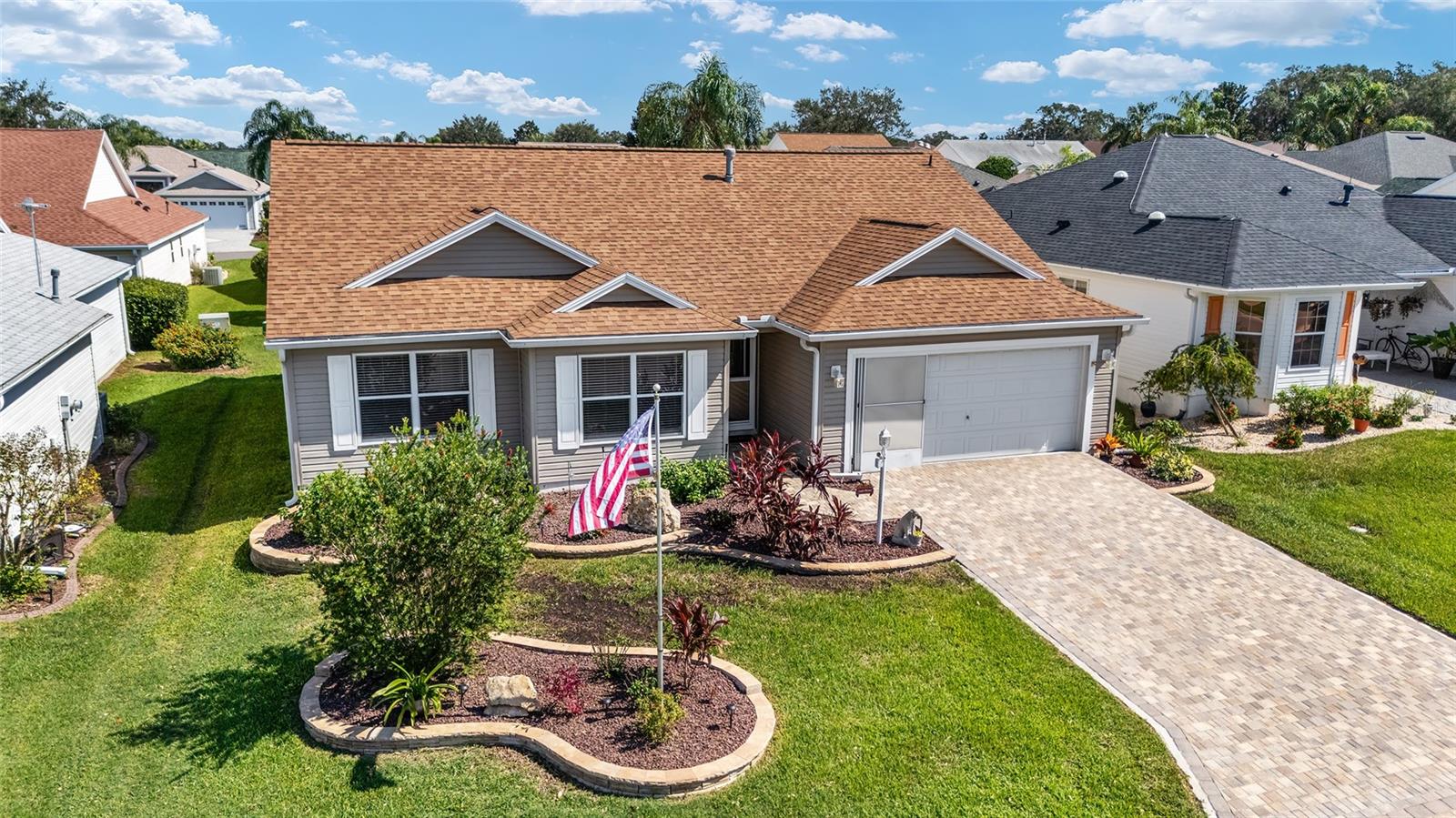
Would you like to sell your home before you purchase this one?
Priced at Only: $359,000
For more Information Call:
Address: 17625 81st Wynstone Avenue, THE VILLAGES, FL 32162
Property Location and Similar Properties
- MLS#: G5088126 ( Residential )
- Street Address: 17625 81st Wynstone Avenue
- Viewed: 6
- Price: $359,000
- Price sqft: $147
- Waterfront: No
- Year Built: 2003
- Bldg sqft: 2436
- Bedrooms: 3
- Total Baths: 2
- Full Baths: 2
- Garage / Parking Spaces: 2
- Days On Market: 72
- Additional Information
- Geolocation: 28.9653 / -82.0184
- County: SUMTER
- City: THE VILLAGES
- Zipcode: 32162
- Subdivision: Marion Vlgs Un 66
- Provided by: SELLSTATE SUPERIOR REALTY
- Contact: Randy Erb
- 352-877-3901

- DMCA Notice
-
DescriptionNew price!!! Beautiful needs nothing home. 3/2 whispering pine model in village of piedmont. Bond paid! Move right in, some furniture stays! Quick close possible! Upgrades done! Granite? Yes! Kitchen and both bathrooms! Classy crown molding? Yes! In every room! Enclosed lanai? Yes! With ac, too! Carpet? No! No carpet at all! Ugly colors need painting? No! Neutral comfy feels like home colors! Call for private showing or tell your realtor you want to see this home now! Location! Close to sumter landing square and spanish springs square, entertainment at the sharon and savannah center, glenview country club and nancy lopez country club! Quiet peaceful neighborhood. Easy access to shopping, restaurants dr offices on 42, 441 and 466! Close to villages hospital, too! Easy golf cart ride to dog park! Chef's delight kitchen! Ample counter space and cabinets! Tons of storage in garage cabinets! Third bedroom used as an office and has no closet. Freshly surfaced driveway and your own flagpole! Very well maintained with nearly new tankless water heater, roof in 2019 bond paid! Beat the snowbirds and make this your new piece of paradise. Call for private showing or tell your realtor you want to see this home now!
Payment Calculator
- Principal & Interest -
- Property Tax $
- Home Insurance $
- HOA Fees $
- Monthly -
Features
Building and Construction
- Covered Spaces: 0.00
- Exterior Features: Irrigation System, Rain Gutters
- Flooring: Ceramic Tile, Laminate, Tile
- Living Area: 1512.00
- Roof: Shingle
Garage and Parking
- Garage Spaces: 2.00
Eco-Communities
- Water Source: Public
Utilities
- Carport Spaces: 0.00
- Cooling: Central Air, Mini-Split Unit(s)
- Heating: Gas, Heat Pump
- Sewer: Public Sewer
- Utilities: BB/HS Internet Available, Cable Available, Electricity Connected, Natural Gas Connected, Public, Sewer Connected, Water Connected
Finance and Tax Information
- Home Owners Association Fee: 0.00
- Net Operating Income: 0.00
- Tax Year: 2023
Other Features
- Appliances: Dishwasher, Disposal, Dryer, Microwave, Range, Refrigerator, Tankless Water Heater, Washer
- Country: US
- Interior Features: Crown Molding, Eat-in Kitchen, High Ceilings, Living Room/Dining Room Combo, Primary Bedroom Main Floor, Solid Surface Counters, Solid Wood Cabinets, Thermostat, Walk-In Closet(s)
- Legal Description: SEC 33 TWP 17 RGE 23 PLAT BOOK 006 PAGE 187 VILLAGES OF MARION - UNIT 66 LOT 121
- Levels: One
- Area Major: 32162 - Lady Lake/The Villages
- Occupant Type: Owner
- Parcel Number: 6766-121-000
- Possession: Close of Escrow
- Zoning Code: RESI
Similar Properties
Nearby Subdivisions
Courtyard Villas
Marion Sunnyside Villas
Marion Vlgs Un 66
Not On List
Not On The List
Springdale East
Sumter Vlgs
The Villages
The Villages Pinecrest Villas
The Villages Village Of Hadle
The Villages Of Sumter
The Villages Of Sumter Hampton
The Villages Of Sumter Mangrov
The Villages Of Sumter Villa L
Villa Of Seneca
Village Of Summerhill
Village Of Sumter
Villages
Villages Of Marion
Villages Of Marion Ivystone Vi
Villages Of Sumter
Villages Of Sumter Villa La C
Villages Of Sumter Amberjack V
Villages Of Sumter Anita Villa
Villages Of Sumter Apalachee V
Villages Of Sumter Broyhill Vi
Villages Of Sumter Cherry Hill
Villages Of Sumter Cherry Vale
Villages Of Sumter Cottages At
Villages Of Sumter Double Palm
Villages Of Sumter Grovewood V
Villages Of Sumter Hampton Vil
Villages Of Sumter Hialeah Vil
Villages Of Sumter Holly Hillv
Villages Of Sumter Kaylee Vill
Villages Of Sumter Keystone Vi
Villages Of Sumter Montbrook V
Villages Of Sumter Mount Pleas
Villages Of Sumter Newport Vil
Villages Of Sumter Oleander Vi
Villages Of Sumter Rosedale Vi
Villages Of Sumter Southern St
Villages Of Sumter Villa Alexa
Villages Of Sumter Villa De Le
Villages Of Sumter Villa Del C
Villages Of Sumter Villa Escan
Villages Of Sumter Villa La Cr
Villages Of Sumter Villa San L
Villages Of Sumter Villa St Si
Villages Of Sumter Villa Valdo
Villages Of Sumter Virginia Vi
Villages Of Sumter Windermerev
Villages Sumter
Villagesmarion 61
Villagesmarion Greenwood Vls
Villagesmarion Quail Rdg Vill
Villagesmarion Un 44
Villagesmarion Un 45
Villagesmarion Un 48
Villagesmarion Un 50
Villagesmarion Un 57
Villagesmarion Un 59
Villagesmarion Un 61
Villagesmarion Un 62
Villagesmarion Un 63
Villagesmarion Un 65
Villagesmarion Villasbromley
Villagesmarion Vlssunnyside
Villagesmarion Waverly Villas
Villagessumter
Villagessumter Un 115
Villagessumter Un 31
Villasmerry Oak


