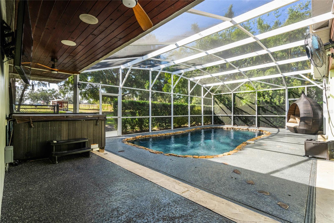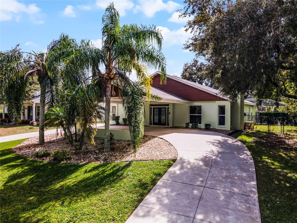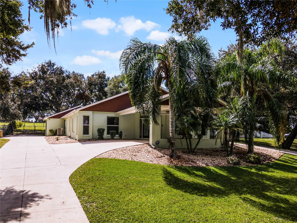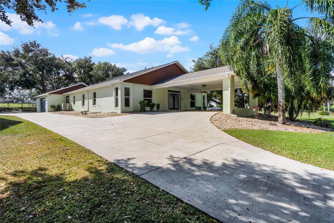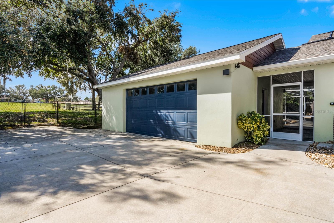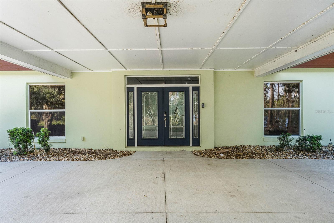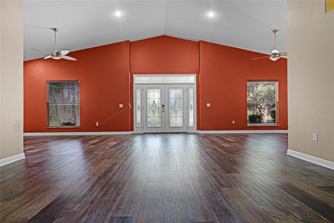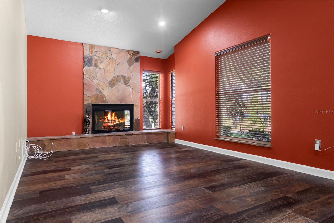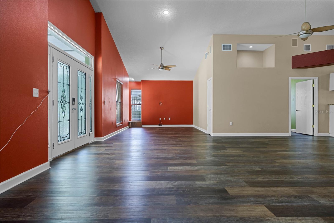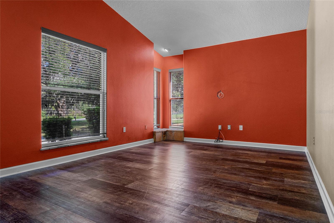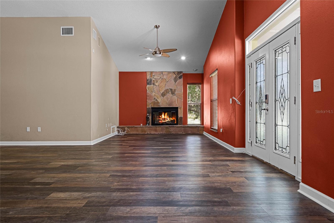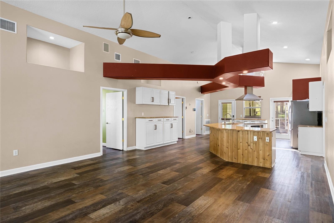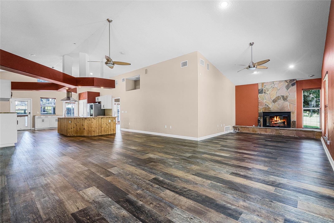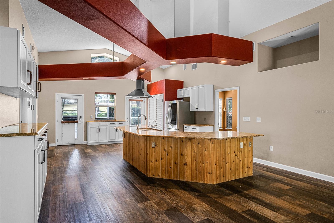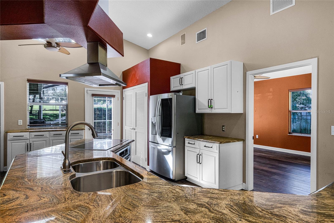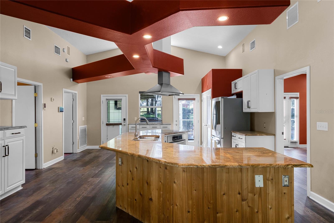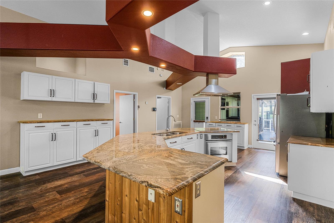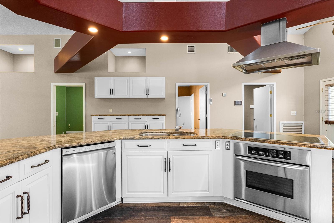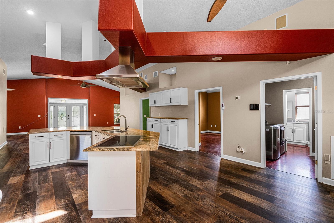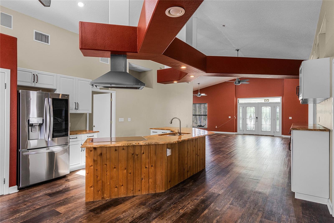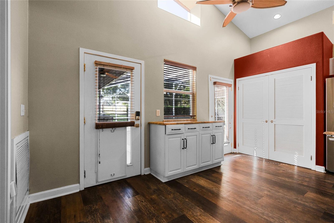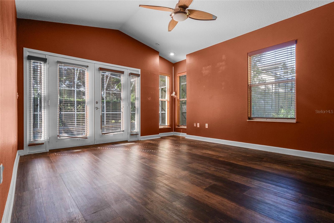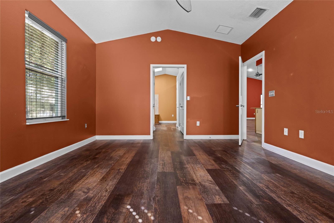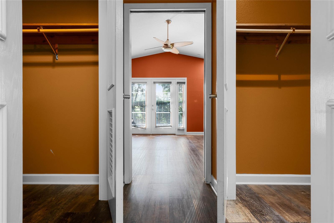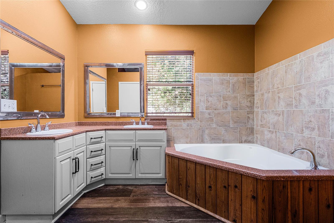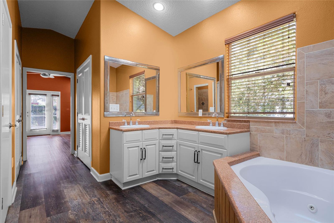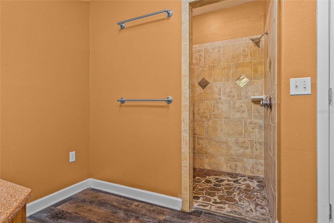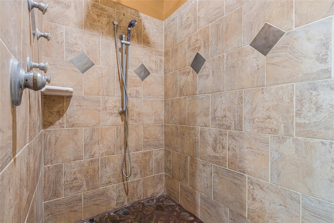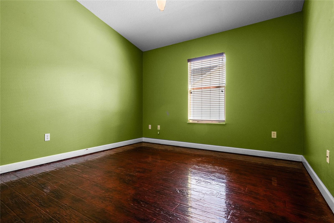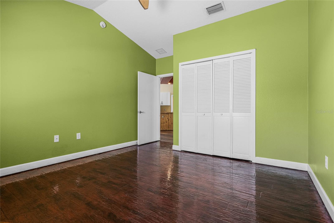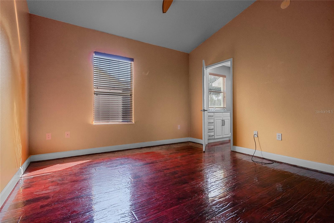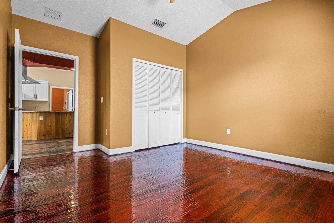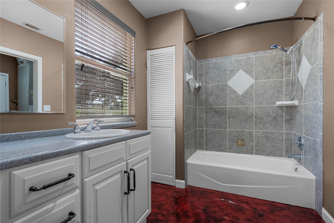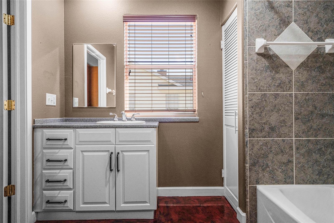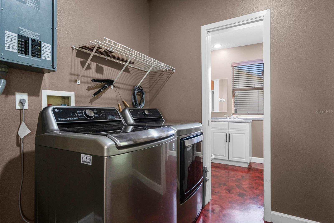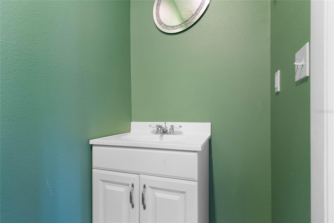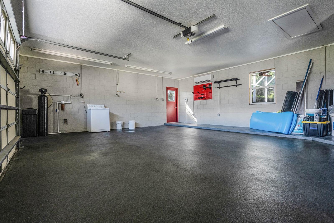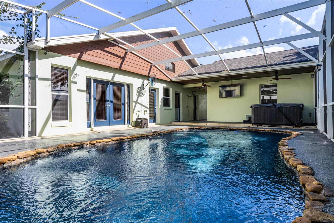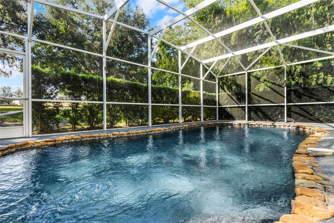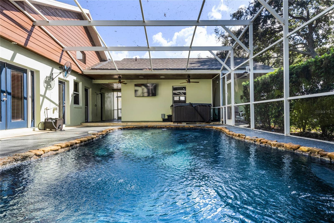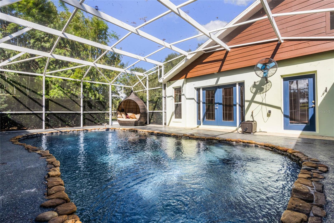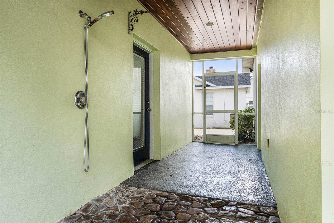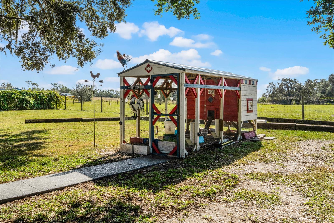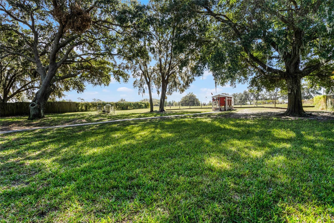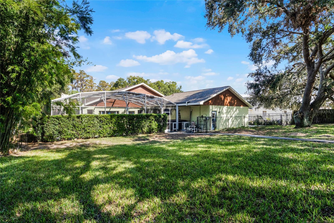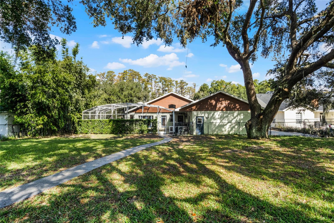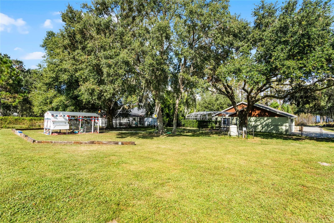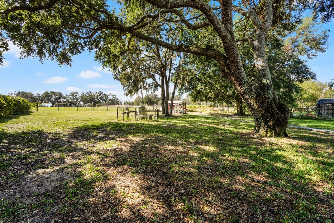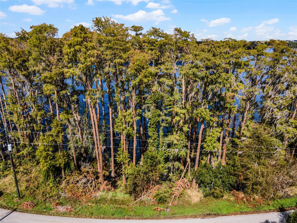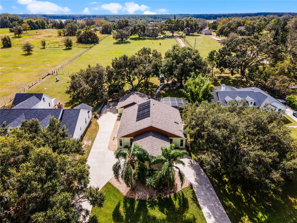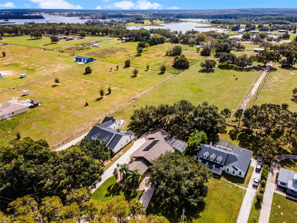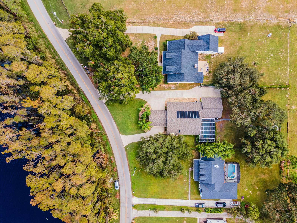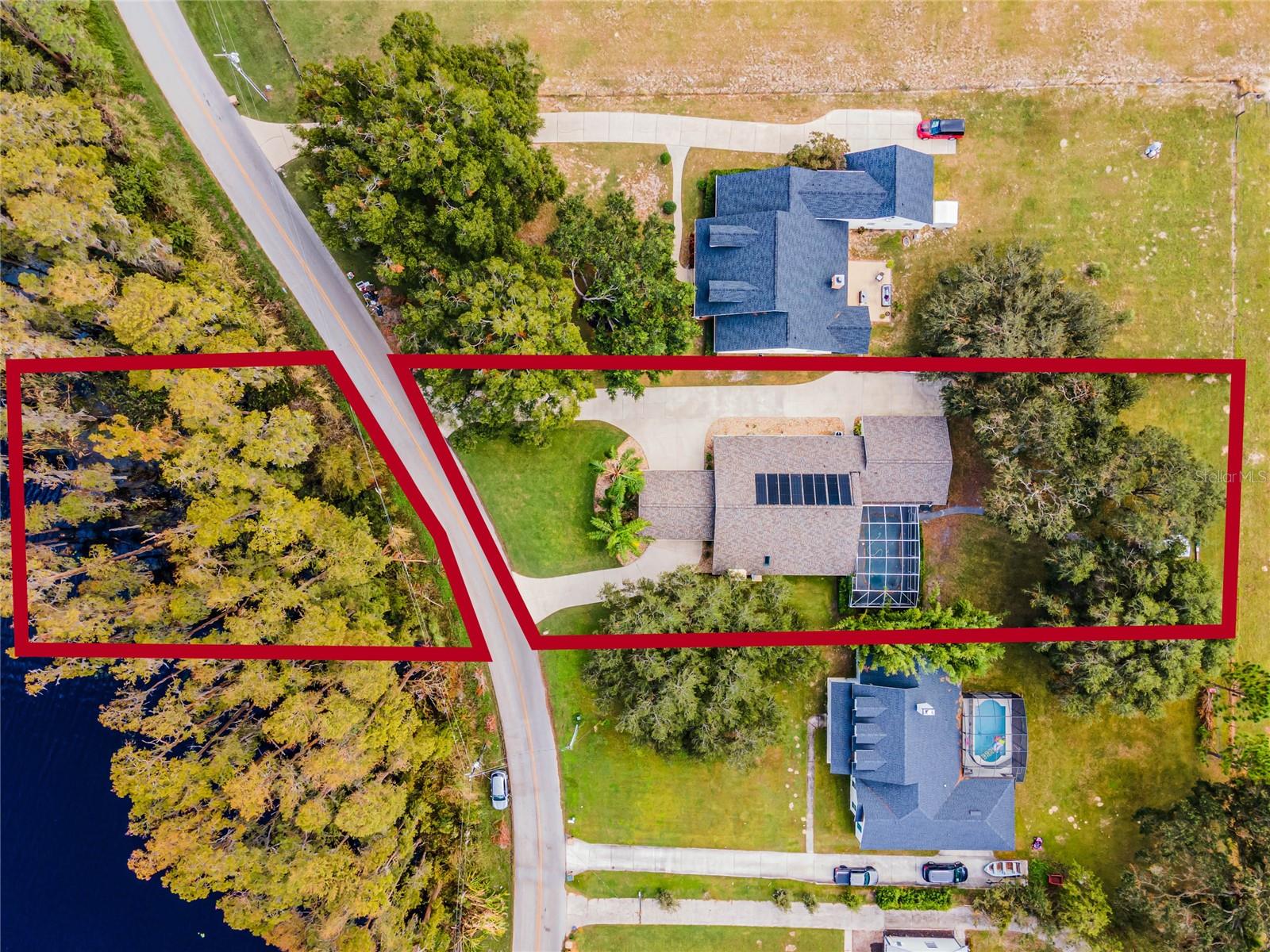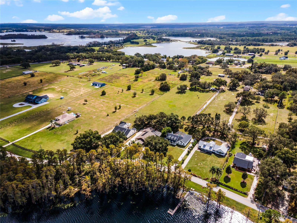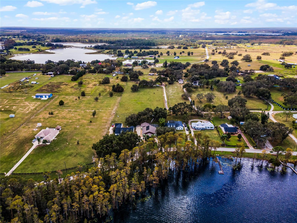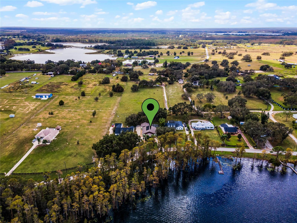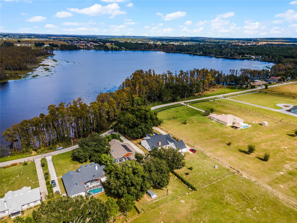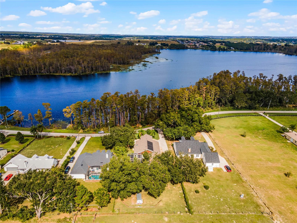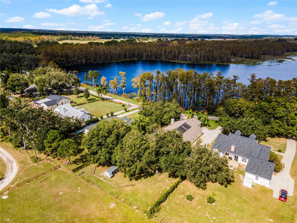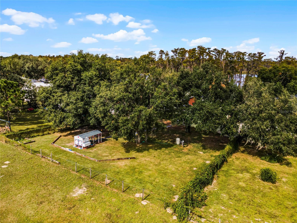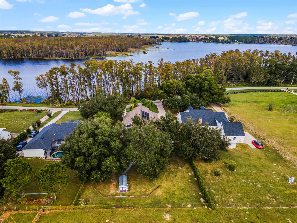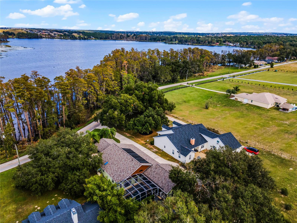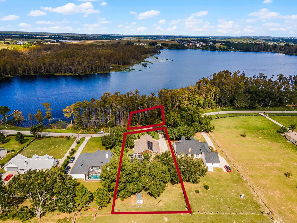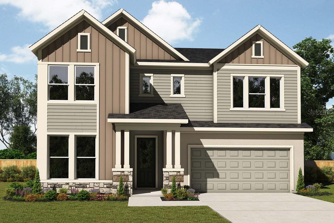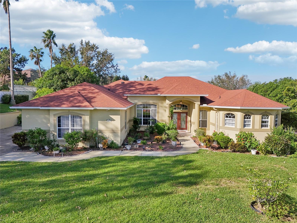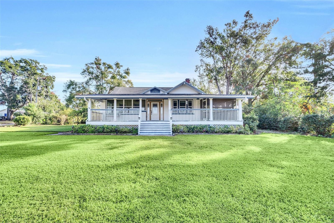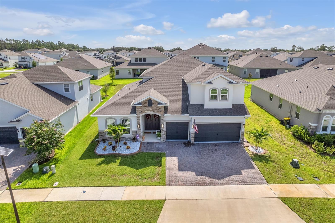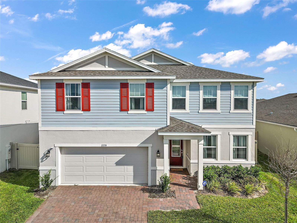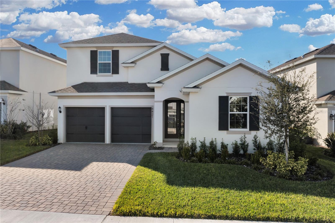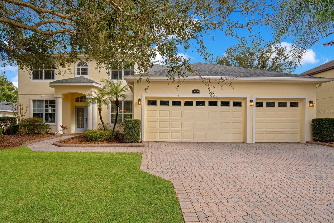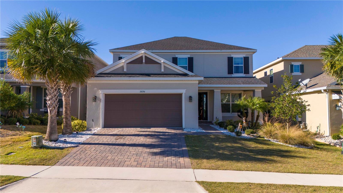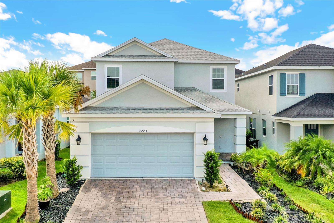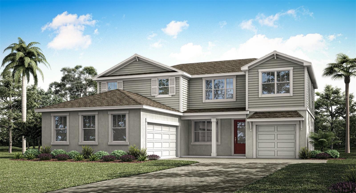9832 Florida Boys Ranch Rd, CLERMONT, FL 34711
Property Photos
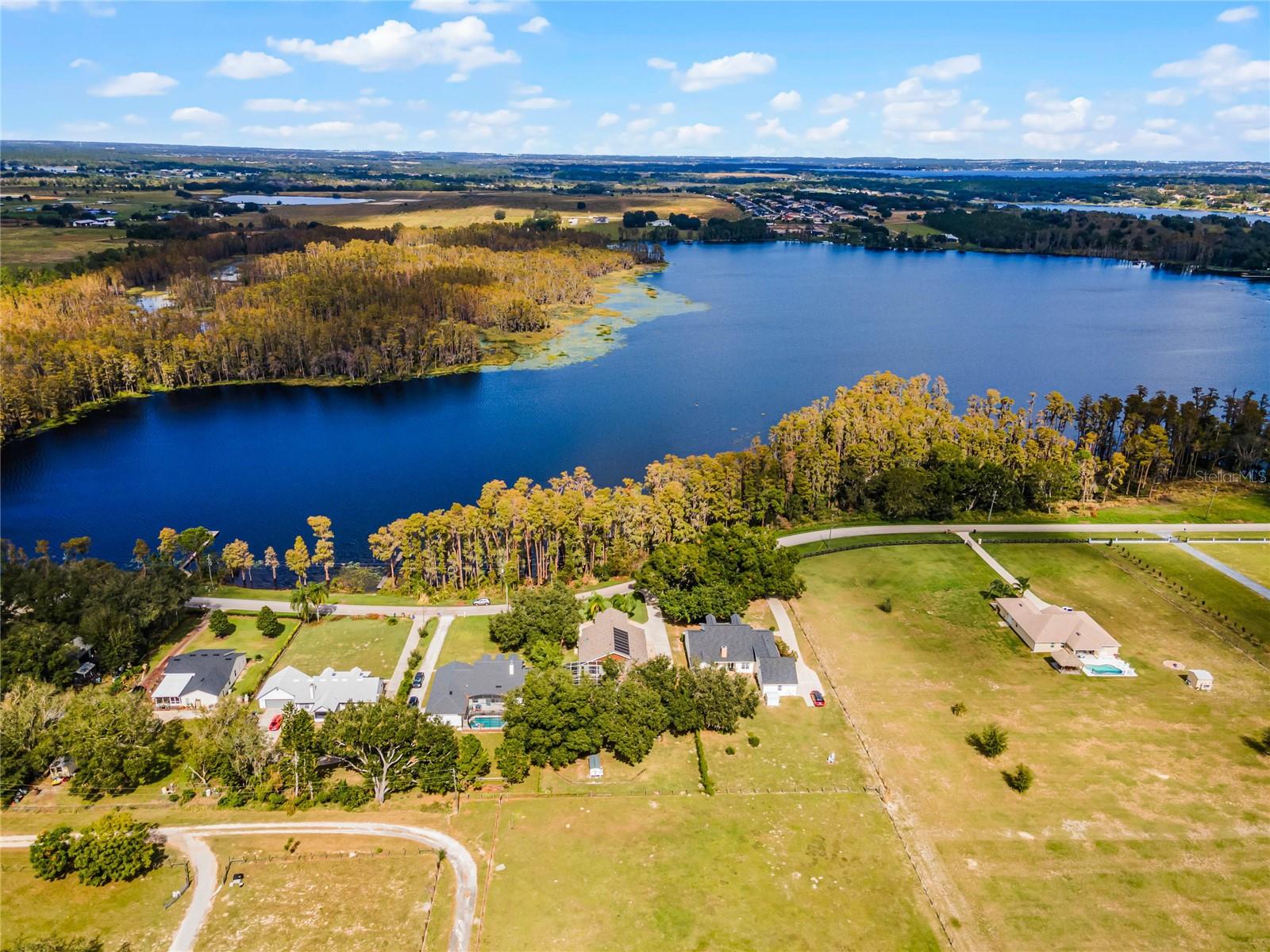
Would you like to sell your home before you purchase this one?
Priced at Only: $647,000
For more Information Call:
Address: 9832 Florida Boys Ranch Rd, CLERMONT, FL 34711
Property Location and Similar Properties
Reduced
- MLS#: G5088799 ( Residential )
- Street Address: 9832 Florida Boys Ranch Rd
- Viewed: 5
- Price: $647,000
- Price sqft: $209
- Waterfront: Yes
- Wateraccess: Yes
- Waterfront Type: Lake
- Year Built: 2003
- Bldg sqft: 3101
- Bedrooms: 3
- Total Baths: 3
- Full Baths: 2
- 1/2 Baths: 1
- Garage / Parking Spaces: 4
- Days On Market: 73
- Additional Information
- Geolocation: 28.4771 / -81.7923
- County: LAKE
- City: CLERMONT
- Zipcode: 34711
- Provided by: WHEATLEY REALTY GROUP
- Contact: Matthew Wheatley
- 352-227-3834

- DMCA Notice
-
DescriptionWelcome to 9832 Florida Boys Ranch Rd, Clermont, FL 34711a beautiful lakefront retreat on serene Lake Glona! This spacious 3 bedroom, 2 bathroom pool home spans over 2,400 square feet and sits on a private 0.8 acre lot. Inside, enjoy the elegance of finished concrete and luxury vinyl plank (LVP) flooring paired with granite countertops, a built in oven, cooktop with vent hood, and ample kitchen storage. The home also features a water softener and water filtration system for added comfort. The roof was replaced in 2023, the pool deck was resurfaced in 2023, and the home was painted in 2022. The oversized, air conditioned 2 car garage includes a convenient half bath and a painted, textured floor for durability and style. It also has a walk in attic. Step outside to the inviting pool area, complete with an outdoor shower positioned between the home and garageideal for rinsing off after a day on the lake or a swim. This property combines natural beauty with modern amenities, creating a perfect oasis just minutes from Clermonts conveniences. Dont miss this chance to own your lakefront dream home!
Payment Calculator
- Principal & Interest -
- Property Tax $
- Home Insurance $
- HOA Fees $
- Monthly -
Features
Building and Construction
- Covered Spaces: 0.00
- Exterior Features: Awning(s), French Doors, Irrigation System, Outdoor Shower, Private Mailbox
- Fencing: Fenced
- Flooring: Concrete, Luxury Vinyl
- Living Area: 2401.00
- Roof: Shingle
Garage and Parking
- Garage Spaces: 2.00
- Parking Features: Bath In Garage, Circular Driveway, Garage Faces Side, Oversized
Eco-Communities
- Pool Features: Gunite, Heated, In Ground, Screen Enclosure
- Water Source: Well
Utilities
- Carport Spaces: 2.00
- Cooling: Central Air, Mini-Split Unit(s)
- Heating: Central, Electric
- Pets Allowed: Yes
- Sewer: Septic Tank
- Utilities: Cable Connected, Electricity Connected, Water Connected
Finance and Tax Information
- Home Owners Association Fee: 0.00
- Net Operating Income: 0.00
- Tax Year: 2023
Other Features
- Appliances: Cooktop, Dishwasher, Dryer, Freezer, Microwave, Range Hood, Refrigerator, Washer, Water Filtration System, Water Softener
- Country: US
- Furnished: Unfurnished
- Interior Features: Ceiling Fans(s), Kitchen/Family Room Combo, Open Floorplan, Split Bedroom, Stone Counters, Thermostat, Vaulted Ceiling(s), Walk-In Closet(s)
- Legal Description: LAKE GLONA SHORES LOTS 11 11A PB 29 PG 97 ORB 4045 PG 1705
- Levels: One
- Area Major: 34711 - Clermont
- Occupant Type: Vacant
- Parcel Number: 22-23-25-1000-000-01100
- View: Water
- Zoning Code: R-6
Similar Properties
Nearby Subdivisions
16th Fairway Villas
17761776
303425
Arrowhead Ph 01
Arrowhead Ph 03
Aurora Homes Sub
Barrington Estates
Beacon Rdglegends
Bella Lago
Bella Terra
Bent Tree Ph Ii Sub
Boones Rep
Bridgestone At Legends Ph Iv
Brighton At Kings Ridge Ph 01
Brighton At Kings Ridge Ph 02
Brighton At Kings Ridge Ph 03
Brighton At Kings Ridge Ph Ii
Brighton At Kings Ridge Phase
Clermont
Clermont Alta Vista
Clermont Beacon Ridge At Legen
Clermont Bridgestone At Legend
Clermont College Park Ph 01 Lt
Clermont Dearcroft At Legends
Clermont Edgewood Place
Clermont Farms 122325
Clermont Heights
Clermont Heritage Hills Ph 02
Clermont Highgate At Kings Rid
Clermont Hillcrest
Clermont Huntington At Kings R
Clermont Indian Hills
Clermont Indian Shores Tr A
Clermont Lakeview Hills Ph 01
Clermont Lakeview Pointe
Clermont Lost Lake Tr B
Clermont Magnolia Park Ph 02 L
Clermont North Ridge Ph 03 Lt
Clermont Oak View
Clermont Orange Park
Clermont Skyridge Valley Ph 02
Clermont Skyview Sub
Clermont Somerset Estates
Clermont Summit Greens Ph 02b
Clermont Sunnyside
Clermont Woodlawn
Crescent Bay
Crescent Bay Sub
Crescent Lake Club 1st Add
Crestview
Crestview Ph Ii A Rep
Crestview Phase Ii
Crown Pointe Sub
Crystal Cove
Cypress Landing Sub
Featherstones Replatcaywood
Foxchase
Greater Hills Ph 03 Tr A B
Greater Hills Ph 05
Groveland Farms
Groveland Farms 272225
Hammock Pointe
Hammock Pointe Sub
Hartwood Landing
Hartwood Lndg
Hartwood Lndg Ph 2
Harvest Lndg
Heritage Hills
Heritage Hills Ph 02
Heritage Hills Ph 2a
Heritage Hills Ph 4b
Heritage Hills Ph 5b
Heritage Hills Ph 6b
Highland Groves Ph I Sub
Highland Groves Ph Ii Sub
Highland Overlook Sub
Highland Ters
Hills Clermont Ph 01
Hills Clermont Ph 02
Hunters Run
Hunters Run Ph 2
Hunters Run Ph 3
Johns Lake Estates
Johns Lake Estates Phase 2
Johns Lake Lndg
Johns Lake Lndg Ph 2
Johns Lake Lndg Ph 3
Johns Lake Lndg Ph 4
Johns Lake Lndg Ph 5
Johns Lake North
Kings Ridge
Kings Ridge Lt 01 Orb 02
Kings Ridge Manchester At King
Lake Clair Place Sub
Lake Crescent Hills Sub
Lake Crescent View Dev
Lake Louisa Oaks Sub
Lake Minnehaha Shores
Lake Valley Sub
Lakeview Pointe
Lancaster At Kings Ridge
Linwood Sub
Lost Lake
Lot Lake F
Louisa Pointe Ph 01
Louisa Pointe Ph Ii Sub
Louisa Pointe Ph V Sub
Magnolia Island
Magnolia Pointe Sub
Marsh Hammock
Marsh Hammock Ph 03 Lt 125 Orb
Minnehaha Shores
Minneola Edgewood Lake North T
Montclair Ph I
Montclair Ph Ii Sub
Not On List
Nottingham At Legends
Oak Village Sub
Osprey Pointe Sub
Overlook At Lake Louisa
Overlook At Lake Louisa Ph 01
Palisades
Palisades Ph 01
Palisades Ph 02b
Palisades Ph 3b
Palisades Ph 3c
Palisades Ph 3d
Palisades Phase 3b
Palms At Serenoa
Pillars Rdg
Porter Groves Sub
Postal Colony
Regency Hills Ph 2
Seasons At Palisades
Shady Nook
Shores Of Lake Clair Sub
Skiing Paradise Ph 2
Skyridge Valley
Somerset Estates Phase I
South Hampton At Kings Ridge
Southern Fields Ph 02
Southern Fields Ph I
Spring Valley Ph I Sub
Spring Valley Ph Vi Sub
Summit Greens
Summit Greens Ph 01
Summit Greens Ph 01b
Summit Greens Ph 2d
Sutherland At Kings Ridge
Swiss Fairways Ph One Sub
Timberlane Ph I Sub
Vacation Village Condo
Village Green Pt Rep Sub
Village Green Sub
Vista Grande Ph I Sub
Vista Grande Ph Iii Sub
Vista Pines Sub
Vistas Sub
Waterbrooke
Waterbrooke Ph 1
Waterbrooke Ph 3
Waterbrooke Ph 4
Waterbrooke Phase 6
Wellington At Kings Ridge Ph 0
Whitehall At Kings Ridge
Whitehallkings Rdg Ph 2
Whitehallkings Rdg Ph Ii
Whitehallkings Ridge


