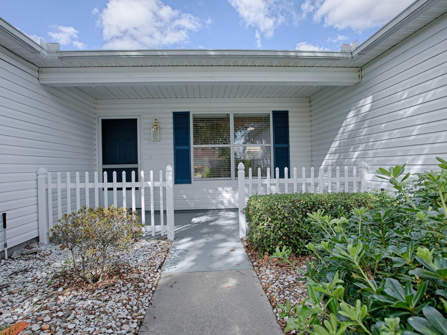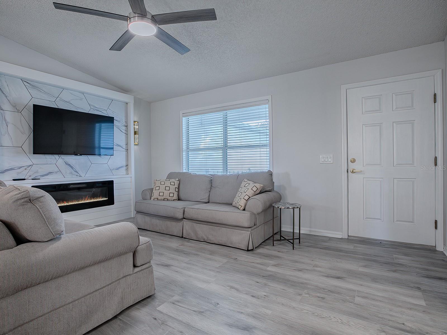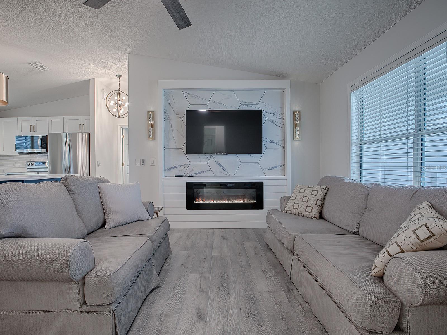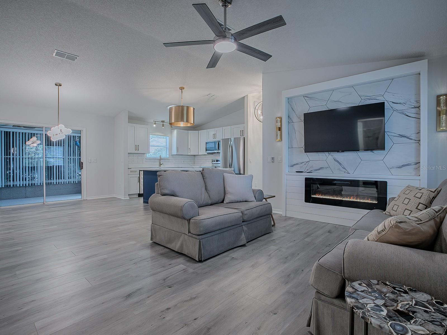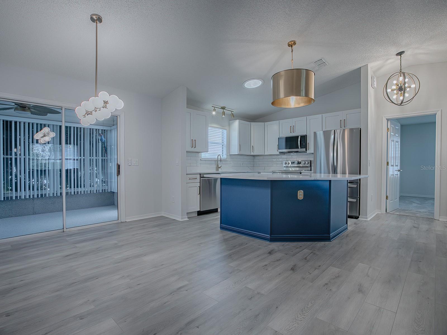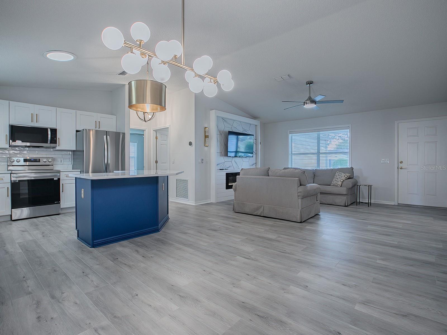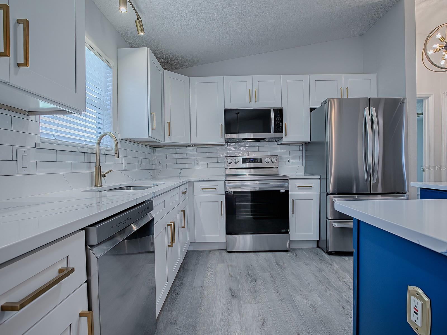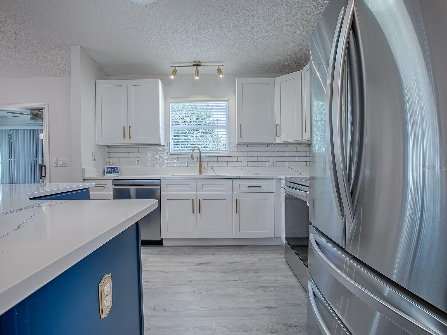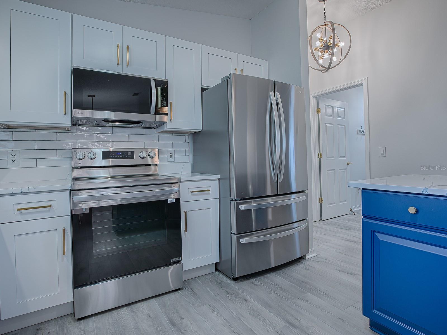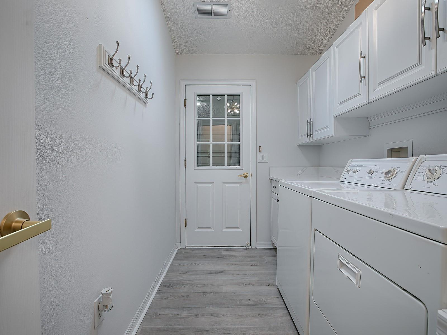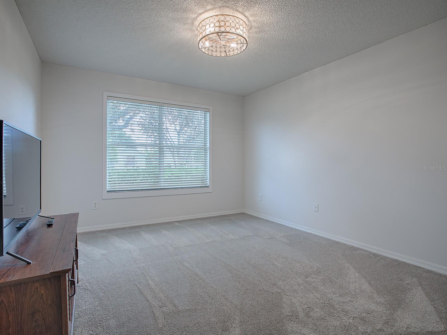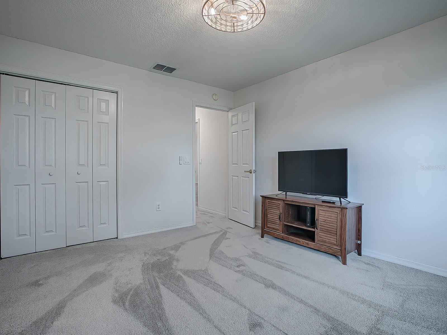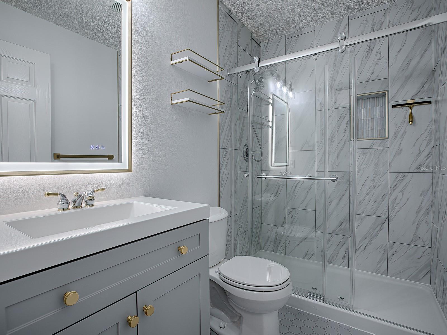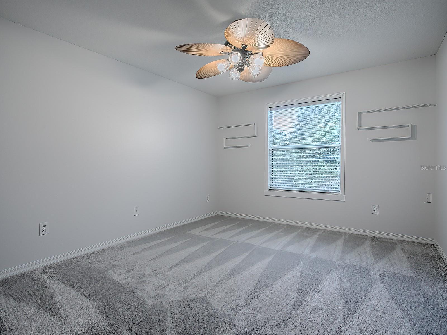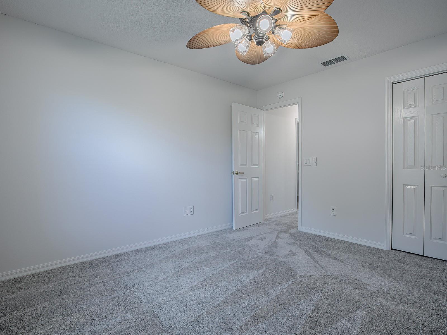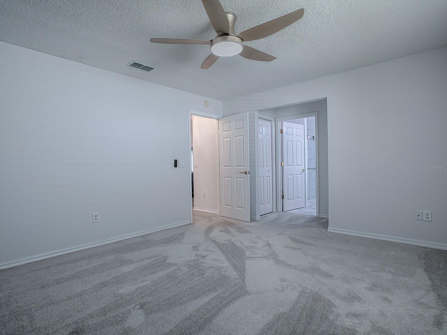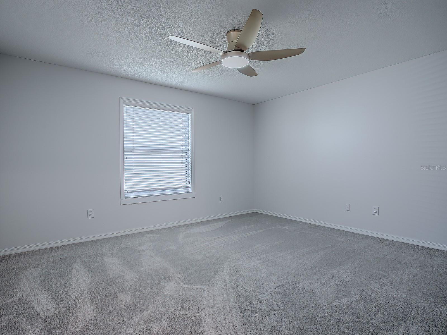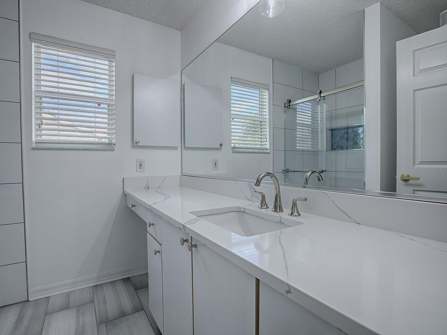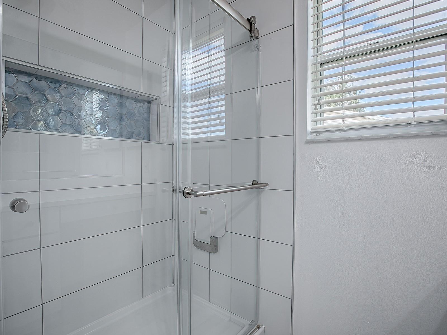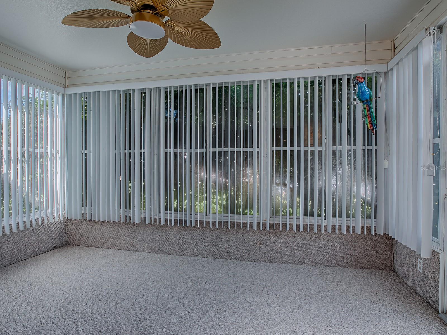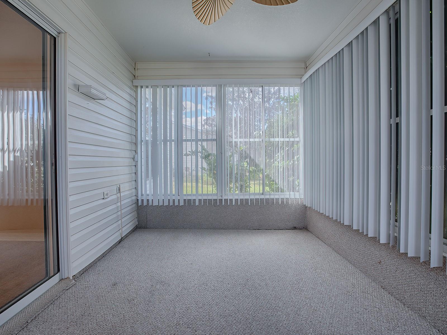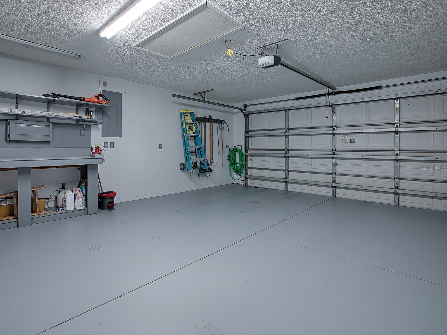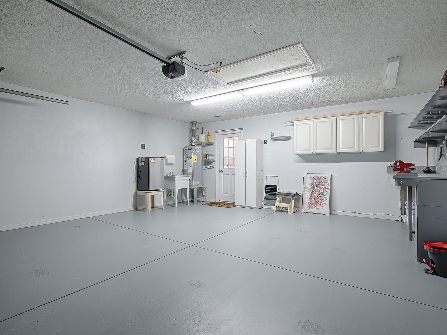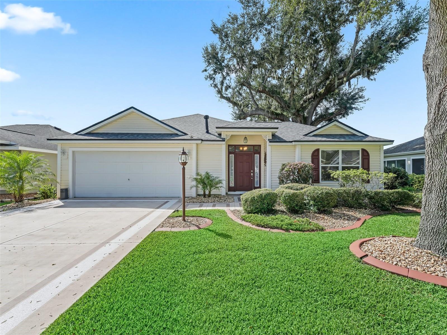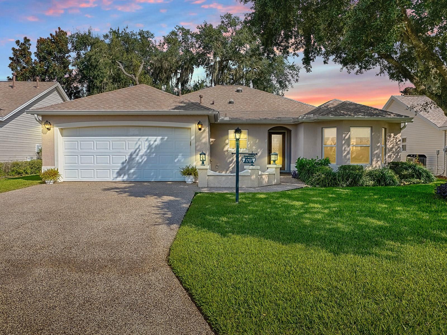1610 Alhambra Way, THE VILLAGES, FL 32162
Property Photos
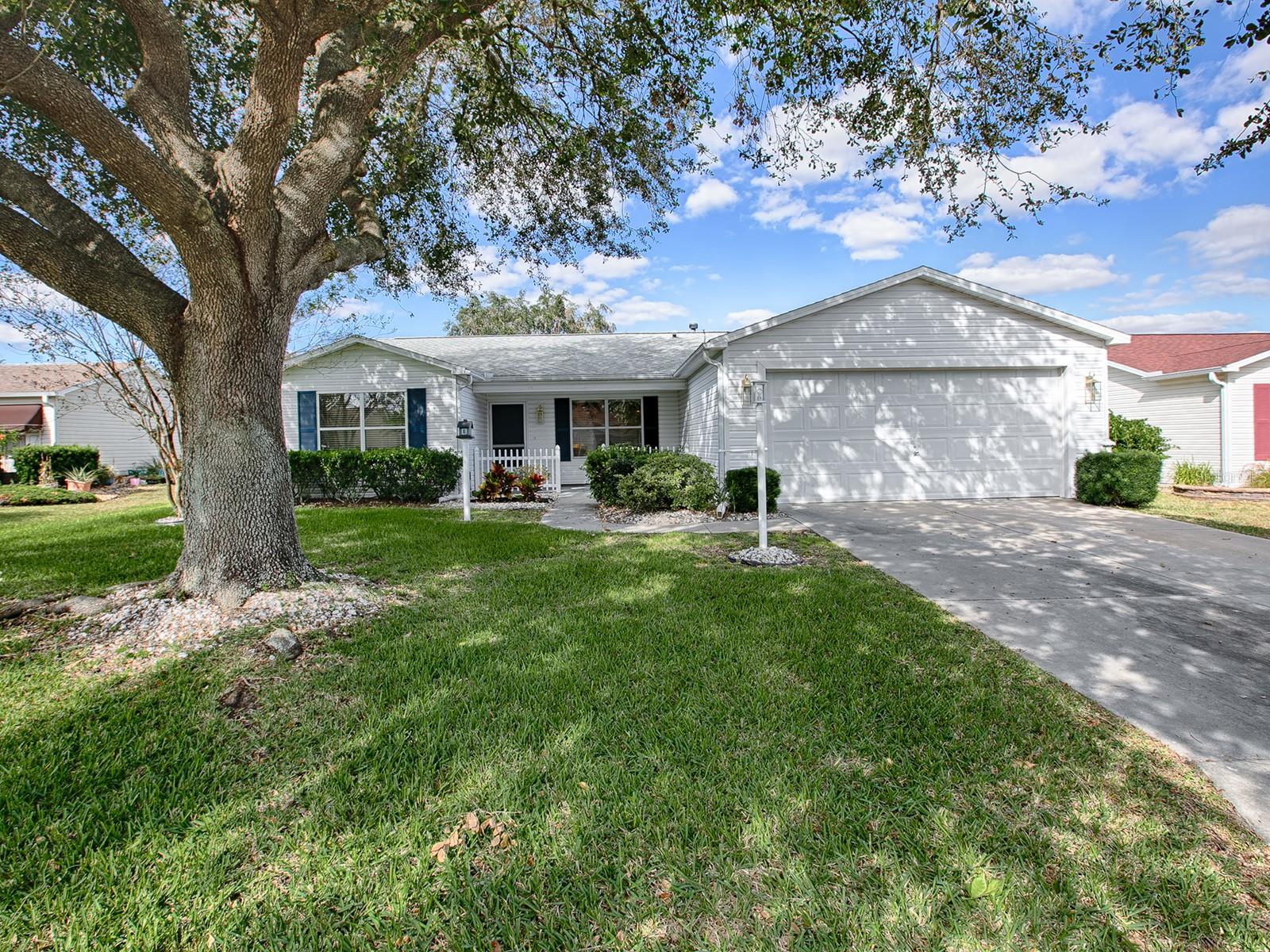
Would you like to sell your home before you purchase this one?
Priced at Only: $355,000
For more Information Call:
Address: 1610 Alhambra Way, THE VILLAGES, FL 32162
Property Location and Similar Properties
- MLS#: G5089637 ( Residential )
- Street Address: 1610 Alhambra Way
- Viewed: 9
- Price: $355,000
- Price sqft: $172
- Waterfront: No
- Year Built: 1999
- Bldg sqft: 2063
- Bedrooms: 3
- Total Baths: 2
- Full Baths: 2
- Garage / Parking Spaces: 2
- Days On Market: 53
- Additional Information
- Geolocation: 28.9539 / -81.9941
- County: SUMTER
- City: THE VILLAGES
- Zipcode: 32162
- Subdivision: The Villages
- Provided by: NEXTHOME SALLY LOVE REAL ESTATE
- Contact: Sally Love
- 352-399-2010

- DMCA Notice
-
DescriptionBond paid and 2020 roof on this lovely upgraded 3/2 amarillo located in the village of alhambra! Inviting curb appeal with white picket fence, covered front porch, new screen door, and lovely new light fixture! Youll be amazed at all the beautiful upgrades once inside. New luxury vinyl plank flooring throughout the entire living, dining, kitchen, and laundry room with new carpet in all bedrooms. Stunning living room with new built in electric fireplace and new wall mounted tv perfectly framed together in their own creative space with new light fixtures on either side. Youll find all new designer high end light fixtures and fans throughout this lovely home! The new kitchen offers white shaker cabinetry with lovely brass fixtures, new quartz countertops, new sink, new designer brass faucet, subway tile backsplash, and all new stainless appliances even the oven includes an air fryer! A pocket door leads to the guest suite with 2 guest bedrooms, both with double door closets and an all new custom guest bath. Lovely gray custom cabinetry with brass hardware, new faucet, new quartz countertops, new tiled shower with frameless sliding glass doors, and even a lighted bluetooth mirror! This split floor plan offers more privacy for everyone with the primary bedroom situated on the opposite of the home. Whats not to like with new luxurious carpet, a large walk in closet, and an en suite bath with new quartz countertops, new tiled shower with frameless sliding glass doors, and a large custom tile niche. The spacious inside laundry room has plenty of extra cabinet space, built in sink with quartz countertops, and washer and dryer that do convey with the home. The enclosed lanai/sunroom offers even more living space. The generous 2 car garage was finished off nicely with epoxy flooring, cabinets, a sink, and even a workbench. There are gutters around the entire, and newer 2023 water heater. Such a great location with the glenview champions golf and country club close by offering fine dining with panoramic views of the golf course and some of the best sunsets youll find. The savannah center is in the same vicinity where you can enjoy great big name entertainment and so much more. Pickleball, shuffleboard, bocce, tennis, or golf anyone? Or perhaps a dip in the pool the el santiago recreation center is the place to be. More dining, fun, and shopping at nearby spanish springs town sq. This area has so much to offer! This is one home you dont want to miss!
Payment Calculator
- Principal & Interest -
- Property Tax $
- Home Insurance $
- HOA Fees $
- Monthly -
Features
Building and Construction
- Builder Model: STETSON III
- Covered Spaces: 0.00
- Exterior Features: Irrigation System, Sliding Doors
- Flooring: Carpet, Luxury Vinyl
- Living Area: 1392.00
- Roof: Shingle
Garage and Parking
- Garage Spaces: 2.00
- Parking Features: Garage Door Opener
Eco-Communities
- Water Source: Public
Utilities
- Carport Spaces: 0.00
- Cooling: Central Air
- Heating: Central, Natural Gas
- Pets Allowed: Cats OK, Dogs OK
- Sewer: Public Sewer
- Utilities: BB/HS Internet Available, Electricity Connected, Natural Gas Connected, Sewer Connected, Street Lights, Underground Utilities, Water Connected
Finance and Tax Information
- Home Owners Association Fee: 0.00
- Net Operating Income: 0.00
- Tax Year: 2023
Other Features
- Appliances: Dishwasher, Disposal, Dryer, Gas Water Heater, Microwave, Range, Refrigerator, Washer
- Country: US
- Interior Features: Ceiling Fans(s), Living Room/Dining Room Combo, Open Floorplan, Primary Bedroom Main Floor, Stone Counters, Vaulted Ceiling(s)
- Legal Description: LOT 75 THE VILLAGES OF SUMTER UNIT NO.31PLAT BOOK 5 PAGES 18-18B
- Levels: One
- Area Major: 32162 - Lady Lake/The Villages
- Occupant Type: Owner
- Parcel Number: D03G075
- Zoning Code: RESI
Similar Properties
Nearby Subdivisions
Marion Sunnyside Villas
Marion Vlgs Un 52
Marion Vlgs Un 66
Not On List
Not On The List
Springdale East
Sumter Vlgs
The Villages
The Villages Village Of Hadle
The Villages Of Sumter
The Villages Of Sumter Hampton
The Villages Of Sumter Mangrov
The Villages Of Sumter Villa L
Villa Of Seneca
Village Of Summerhill
Village Of Sumter
Villages
Villages Of Marion
Villages Of Marion Ivystone Vi
Villages Of Sumter
Villages Of Sumter Villa La C
Villages Of Sumter Amberjack V
Villages Of Sumter Anita Villa
Villages Of Sumter Apalachee V
Villages Of Sumter Belmont Vil
Villages Of Sumter Broyhill Vi
Villages Of Sumter Double Palm
Villages Of Sumter Grovewood V
Villages Of Sumter Hampton Vil
Villages Of Sumter Hialeah Vil
Villages Of Sumter Holly Hillv
Villages Of Sumter Katherine V
Villages Of Sumter Kaylee Vill
Villages Of Sumter Keystone Vi
Villages Of Sumter Montbrook V
Villages Of Sumter Mount Pleas
Villages Of Sumter Newport Vil
Villages Of Sumter Oleander Vi
Villages Of Sumter Rosedale Vi
Villages Of Sumter Southern St
Villages Of Sumter Swainwood V
Villages Of Sumter Tanglewoodv
Villages Of Sumter Villa Alexa
Villages Of Sumter Villa Berea
Villages Of Sumter Villa De Le
Villages Of Sumter Villa Del C
Villages Of Sumter Villa Escan
Villages Of Sumter Villa La Cr
Villages Of Sumter Villa San L
Villages Of Sumter Villa St Si
Villages Of Sumter Villa Valdo
Villages Of Sumter Windermerev
Villages Sumter
Villagesmarion 61
Villagesmarion Greenwood Vls
Villagesmarion Quail Rdg Vill
Villagesmarion Soulliere Vill
Villagesmarion Un 44
Villagesmarion Un 45
Villagesmarion Un 48
Villagesmarion Un 50
Villagesmarion Un 54
Villagesmarion Un 57
Villagesmarion Un 59
Villagesmarion Un 61
Villagesmarion Un 62
Villagesmarion Un 63
Villagesmarion Un 65
Villagesmarion Villasbromley
Villagesmarion Waverly Villas
Villagessumter
Villagessumter Haciendasmsn
Villagessumter Un 115
Villagessumter Un 31
Villagessumter Un 79
Villagessumter Un 87
Villasmerry Oak


