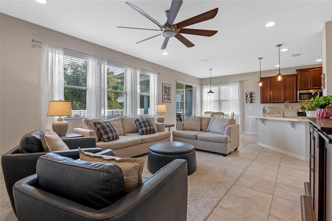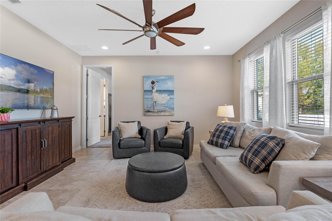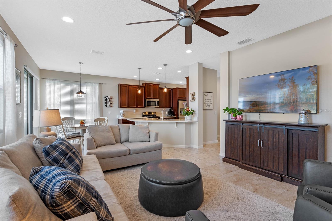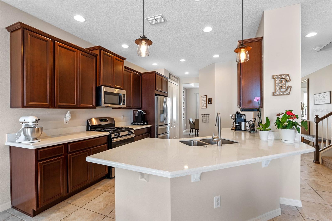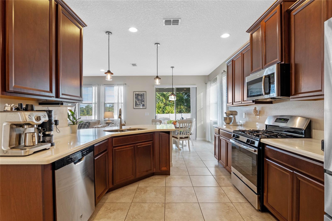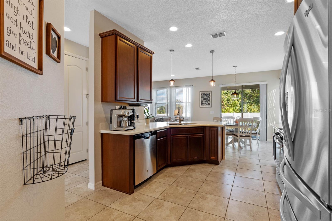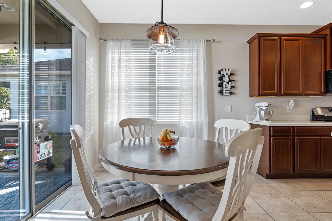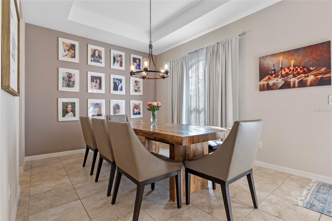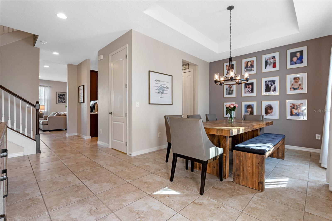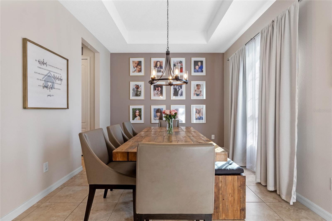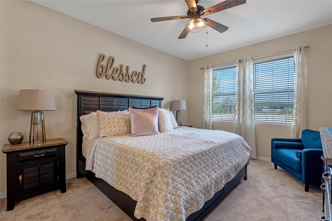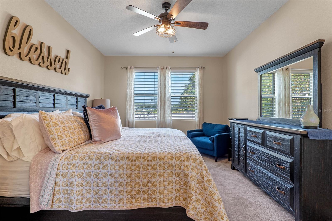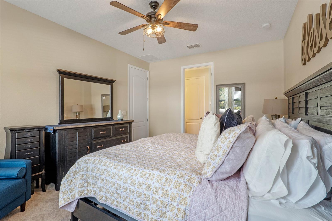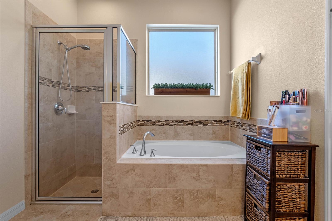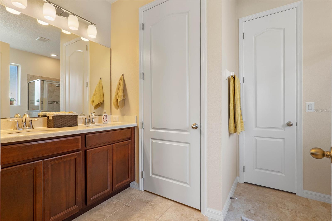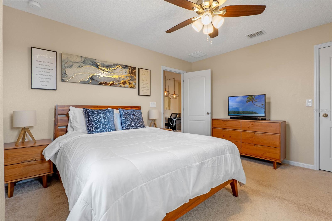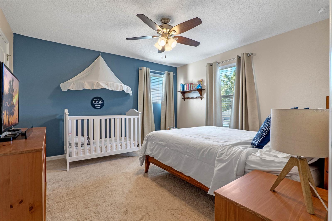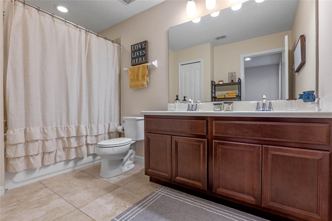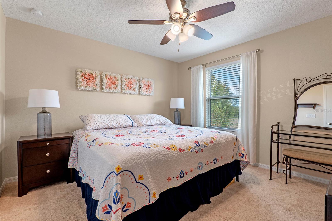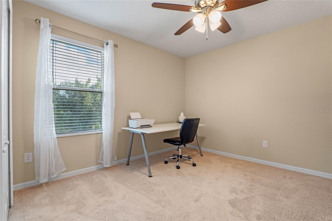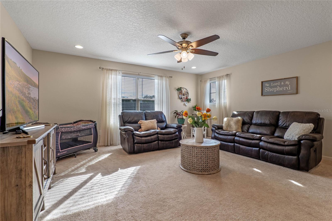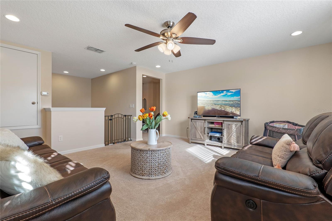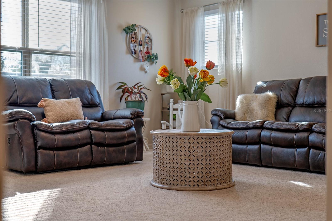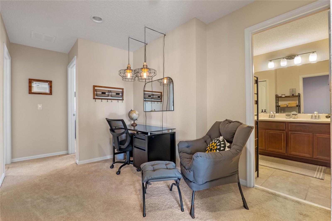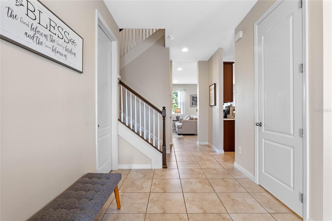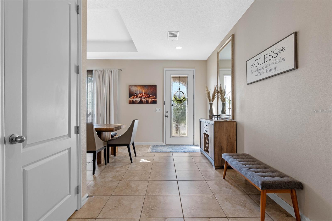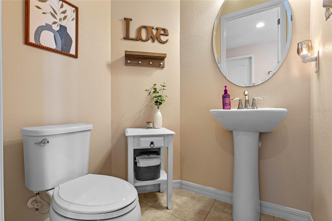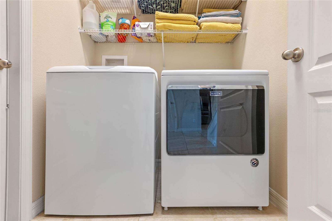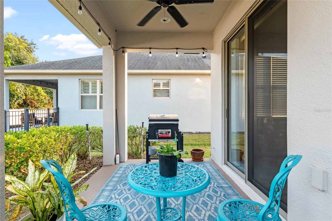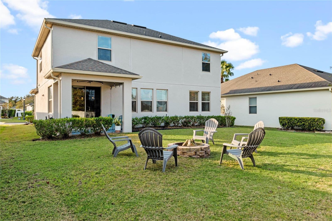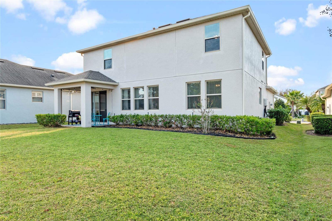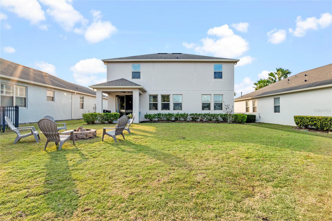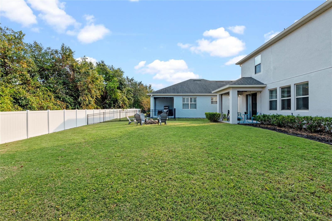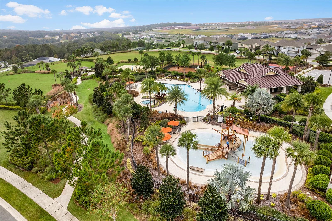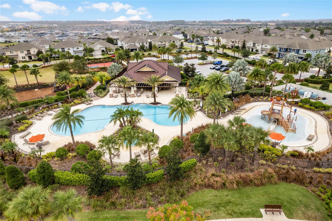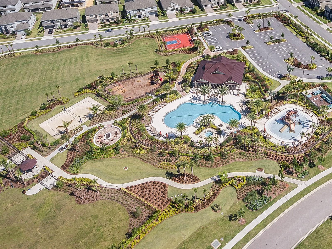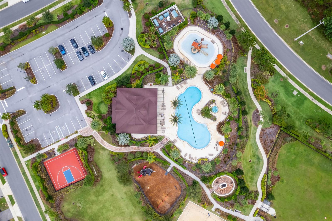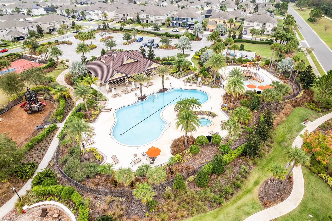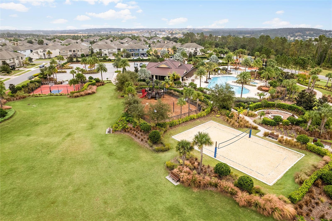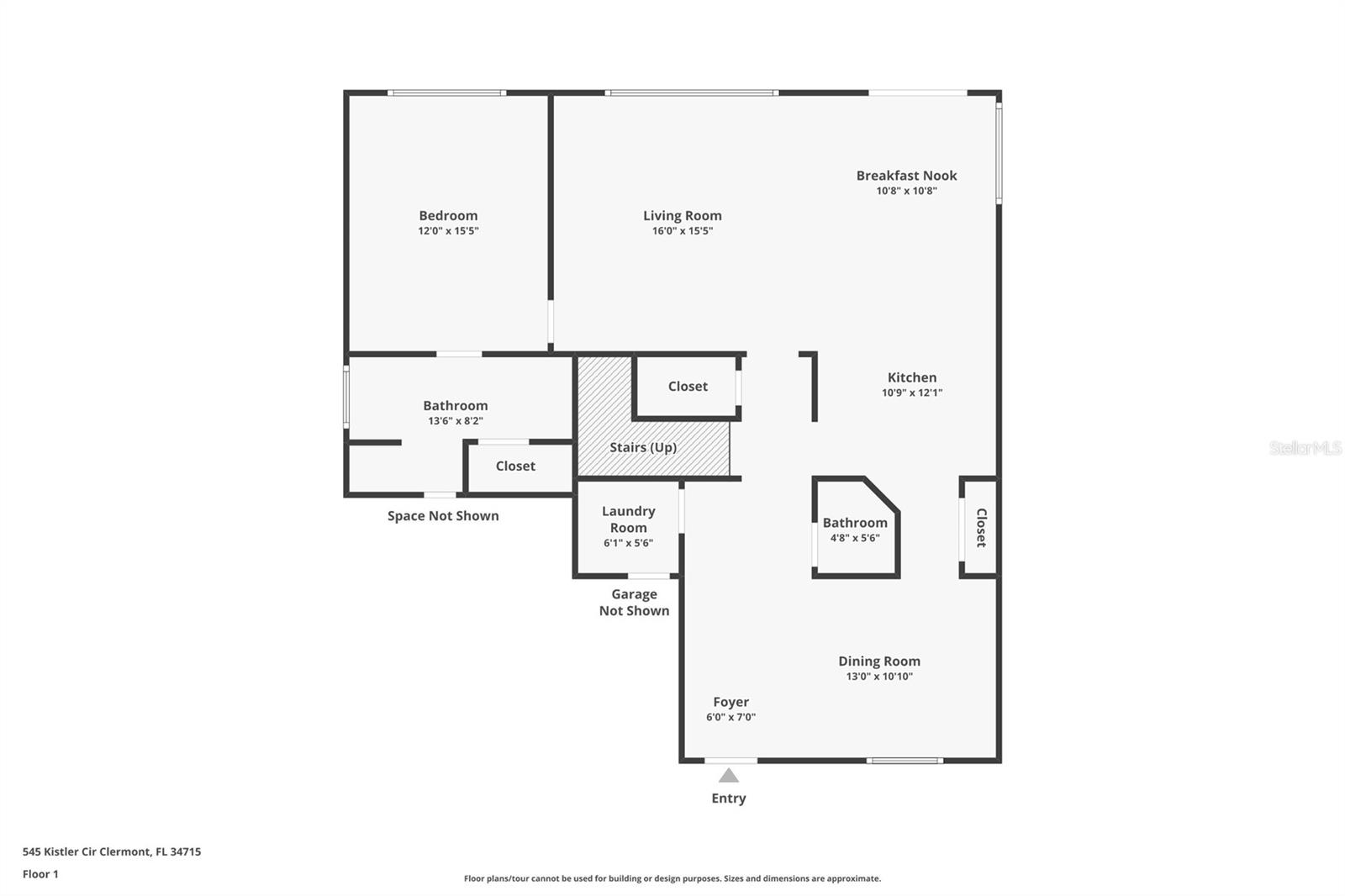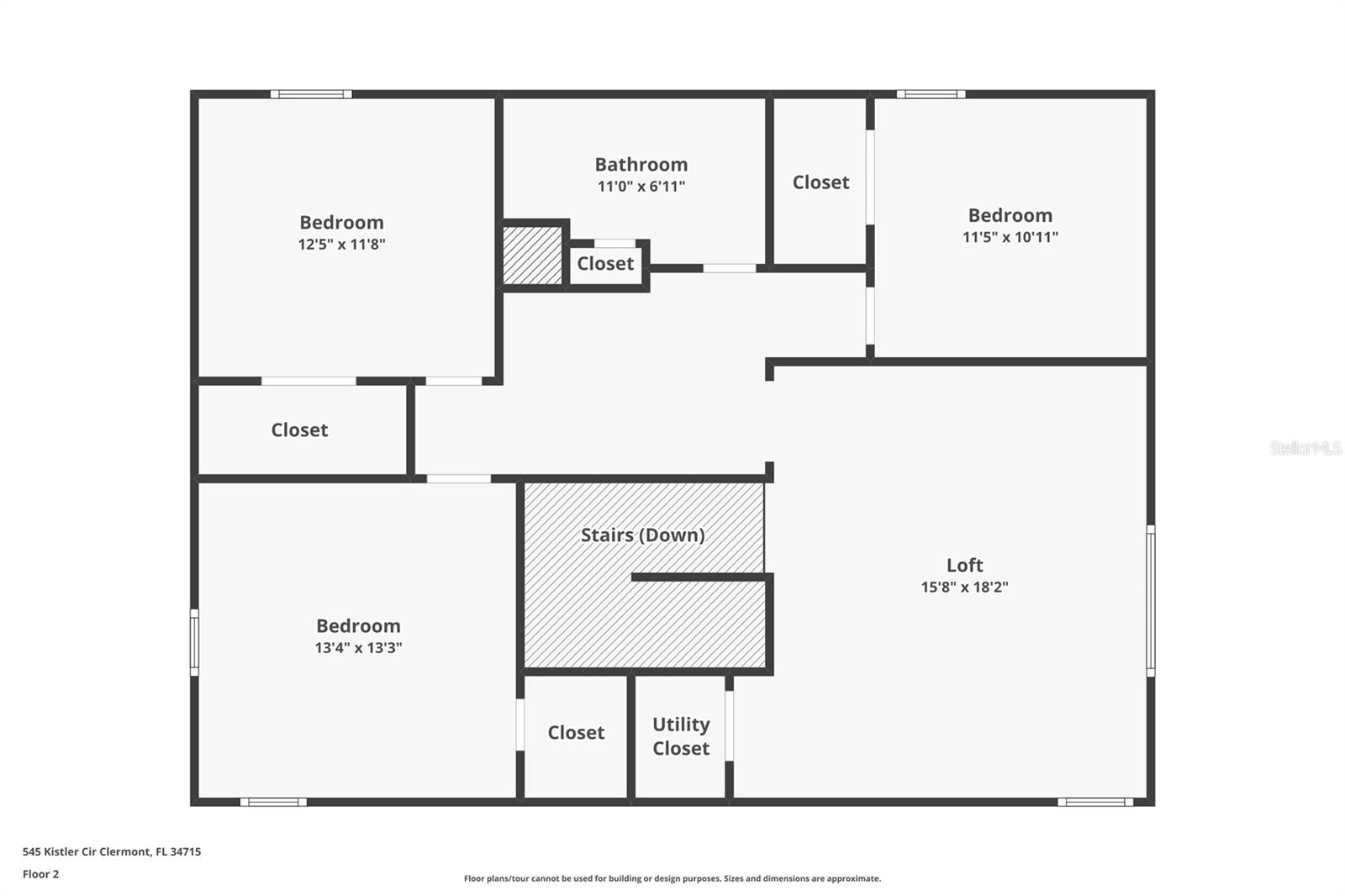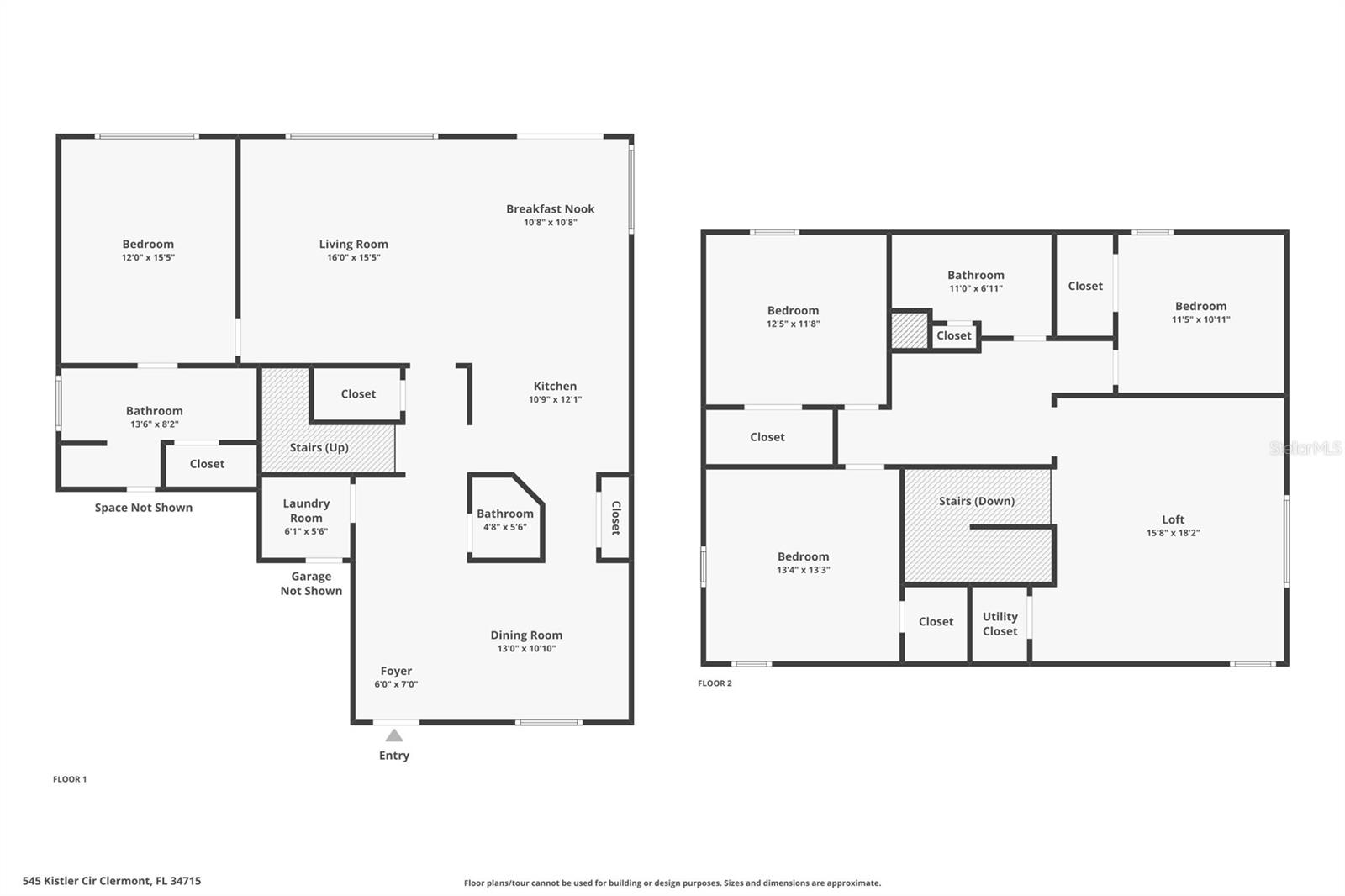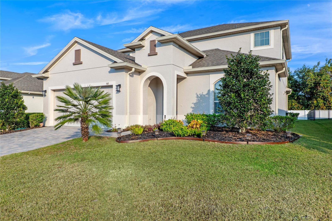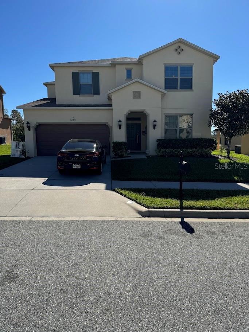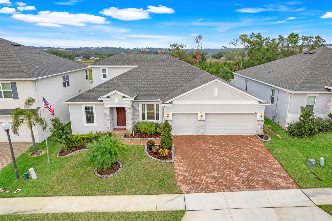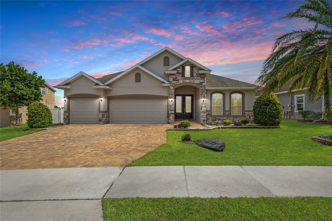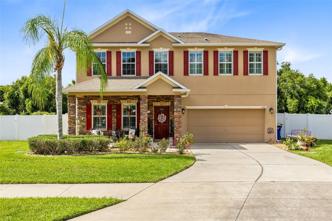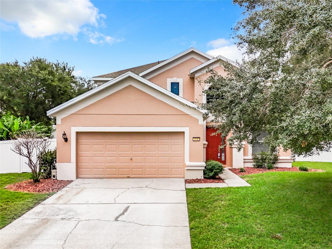545 Kistler Circle, CLERMONT, FL 34715
Property Photos
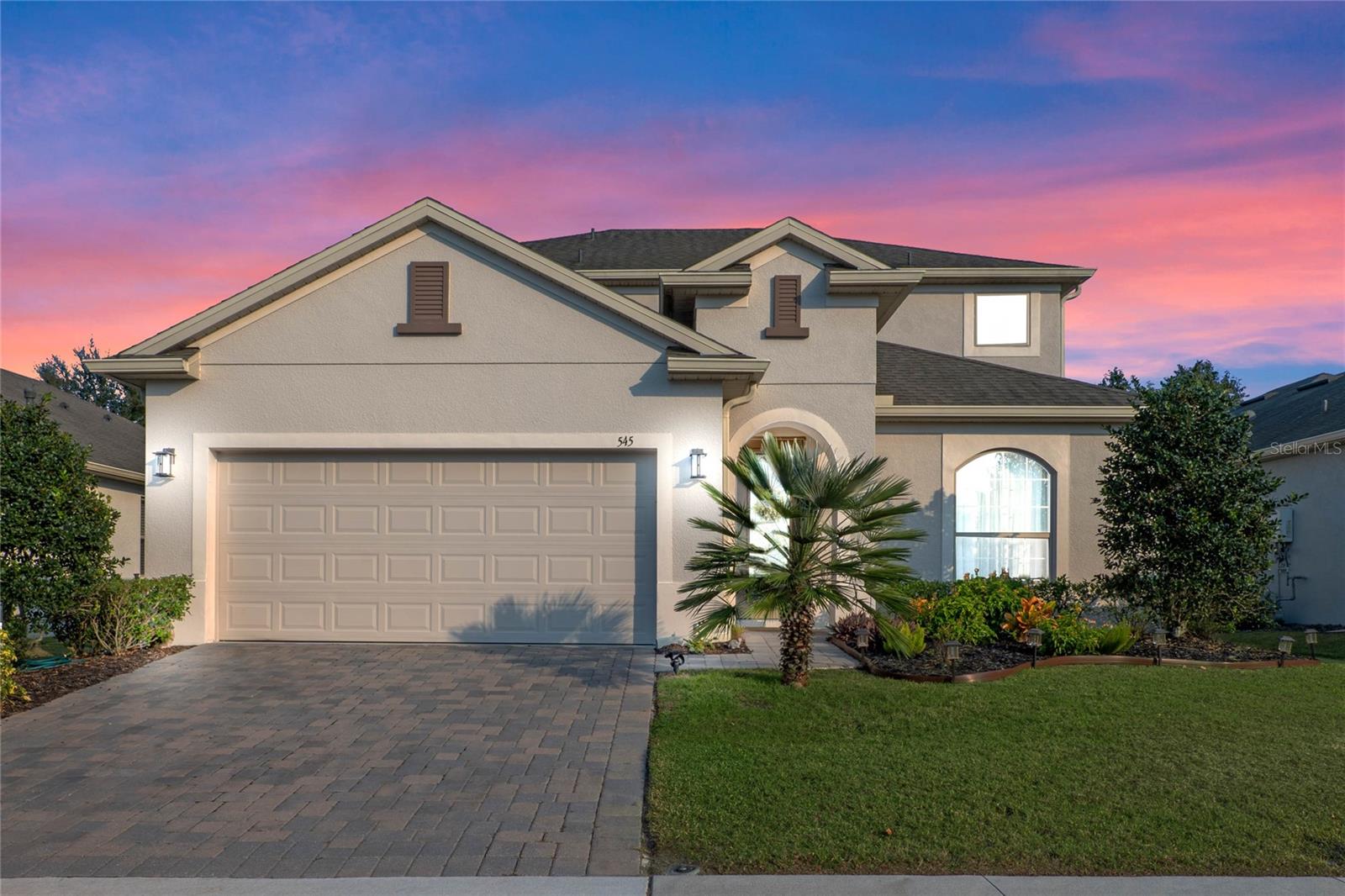
Would you like to sell your home before you purchase this one?
Priced at Only: $555,000
For more Information Call:
Address: 545 Kistler Circle, CLERMONT, FL 34715
Property Location and Similar Properties
- MLS#: G5090109 ( Residential )
- Street Address: 545 Kistler Circle
- Viewed: 7
- Price: $555,000
- Price sqft: $179
- Waterfront: No
- Year Built: 2017
- Bldg sqft: 3098
- Bedrooms: 4
- Total Baths: 3
- Full Baths: 2
- 1/2 Baths: 1
- Garage / Parking Spaces: 2
- Days On Market: 15
- Additional Information
- Geolocation: 28.571 / -81.705
- County: LAKE
- City: CLERMONT
- Zipcode: 34715
- Subdivision: Highland Ranch Primary Ph 1
- Provided by: KELLER WILLIAMS ELITE PARTNERS III REALTY
- Contact: Brandie Mathison-Klein
- 321-527-5111

- DMCA Notice
-
DescriptionDiscover the perfect blend of style, space, and convenience in this like new 4 bedroom, 2.5 bathroom home with 2,560 sq ft and a 2 car garage. The open floor plan features modern tile flooring throughout the main living area, leading to a formal dining room and an impressive kitchen with quartz countertops, stainless steel appliances, and abundant cabinet space. The kitchen flows seamlessly into the breakfast nook and family room, creating an inviting space for everyday living and entertaining. The spacious master suite, conveniently located on the main level, boasts dual vanities, a soaker tub, a walk in shower, a spacious closet, and brand new plush carpeting. Upstairs, enjoy a versatile loft/bonus room, a built in desk area perfect for homework or work from home needs, and three generously sized bedrooms. The private backyard offers a covered porch for relaxing or hosting gatherings. Recently painted inside and meticulously maintained, this home is move in ready and in pristine condition. Situated in a vibrant, highly desired community with resort style amenities including a pool, splash pad, cabana, playground, basketball and volleyball courts, and miles of walking trails, this home is also conveniently close to shopping, dining, hospitals, and the West Orange Trail. This home has it all space, style, location, and amenities! Dont miss your chance to make it yours.
Payment Calculator
- Principal & Interest -
- Property Tax $
- Home Insurance $
- HOA Fees $
- Monthly -
Features
Building and Construction
- Covered Spaces: 0.00
- Exterior Features: Irrigation System, Sidewalk, Sliding Doors
- Fencing: Vinyl
- Flooring: Carpet, Ceramic Tile
- Living Area: 2560.00
- Roof: Shingle
Land Information
- Lot Features: City Limits, Sidewalk, Paved
Garage and Parking
- Garage Spaces: 2.00
- Parking Features: Garage Door Opener
Eco-Communities
- Water Source: Public
Utilities
- Carport Spaces: 0.00
- Cooling: Central Air
- Heating: Central
- Pets Allowed: Breed Restrictions, Yes
- Sewer: Public Sewer
- Utilities: Electricity Connected, Natural Gas Connected, Public, Water Connected
Amenities
- Association Amenities: Pool
Finance and Tax Information
- Home Owners Association Fee Includes: Pool, Recreational Facilities
- Home Owners Association Fee: 372.58
- Net Operating Income: 0.00
- Tax Year: 2023
Other Features
- Appliances: Dishwasher, Disposal, Microwave, Range, Refrigerator, Tankless Water Heater, Water Softener
- Association Name: Beacon Management
- Association Phone: 407-494-1099
- Country: US
- Interior Features: Ceiling Fans(s), Kitchen/Family Room Combo, Primary Bedroom Main Floor, Solid Surface Counters, Split Bedroom, Walk-In Closet(s), Window Treatments
- Legal Description: HIGHLAND RANCH PRIMARY PHASE 1 PB 66 PG 8-16 LOT 15 ORB 4995 PG 2365
- Levels: Two
- Area Major: 34715 - Minneola
- Occupant Type: Owner
- Parcel Number: 15-22-26-0100-000-01500
- Possession: Close of Escrow
Similar Properties
Nearby Subdivisions
Apshawa Acres
Arborwood Ph 1b Ph 2
Arborwood Ph 1b Ph 2
Arrowtree Reserve Ph Ii Sub
Clermont Verde Ridge
Eastridge
Highland Ranch Primary Ph 1
Highland Ranch The Canyons
Highland Ranch The Canyons Pha
Hills Of Minneola
Howey Sub
Lake Shepherd Shores
None
Sugarloaf Meadow Sub
Villagesminneola Hills Ph 1a
Villagesminneola Hills Ph 1b
Vintner Reserve
Wolfhead Ridge


