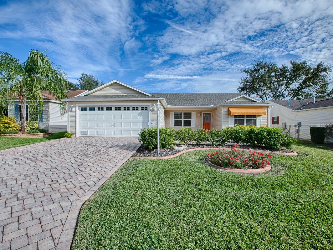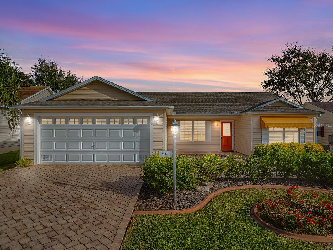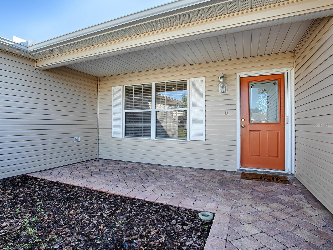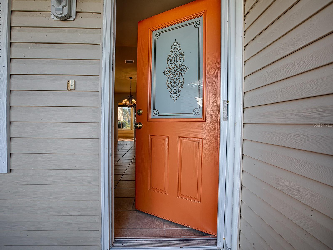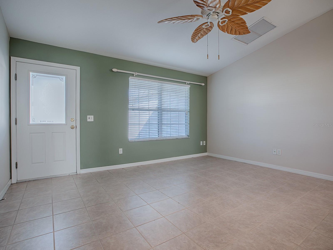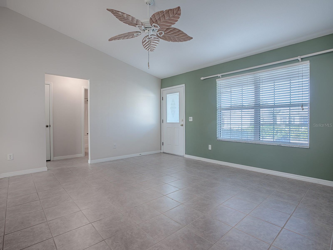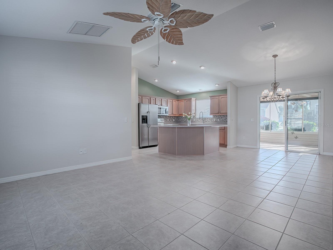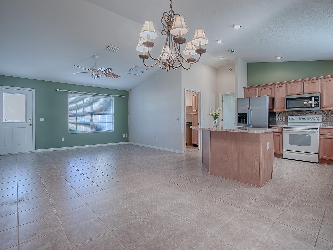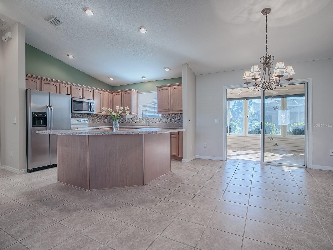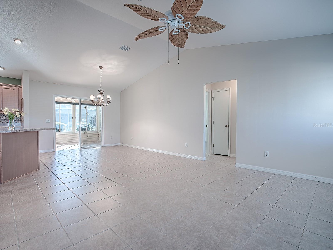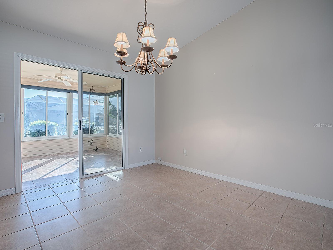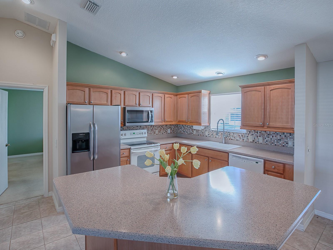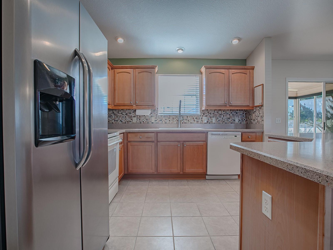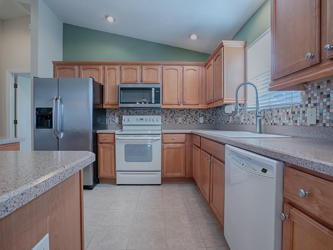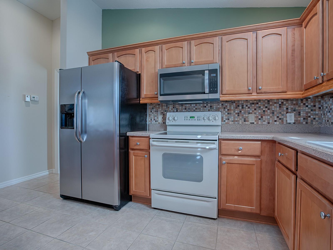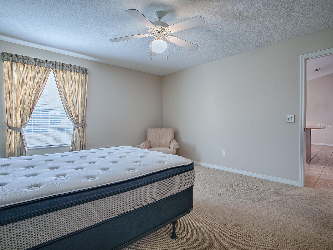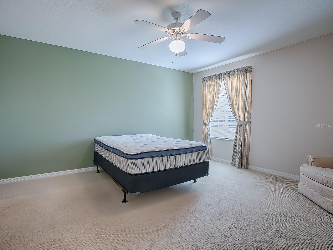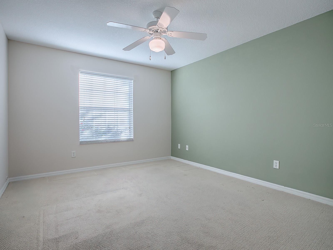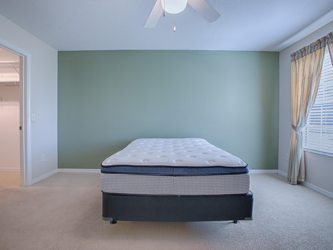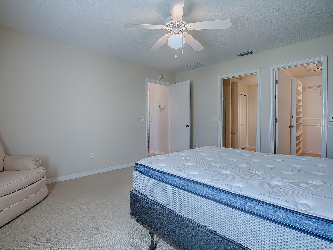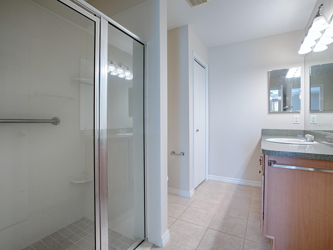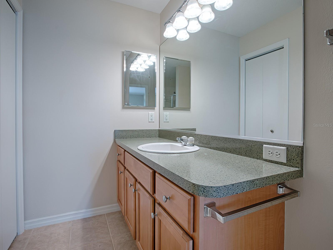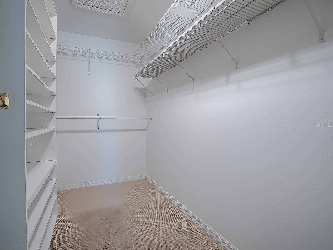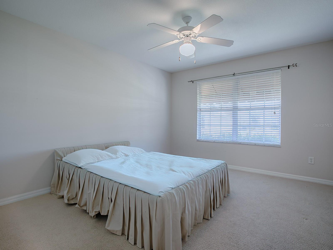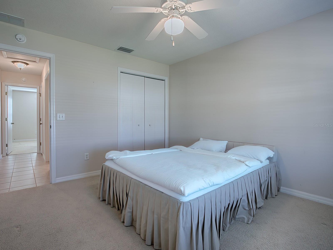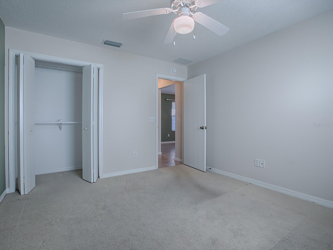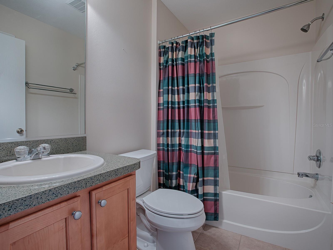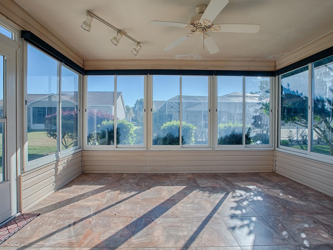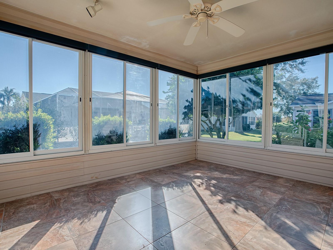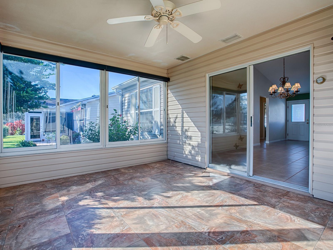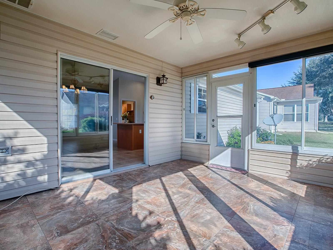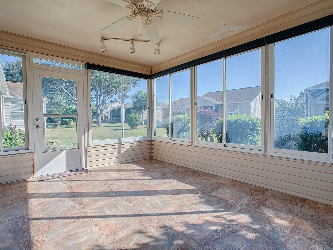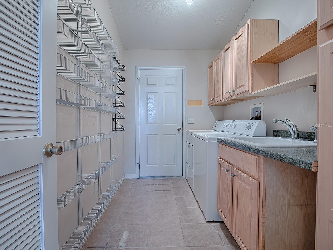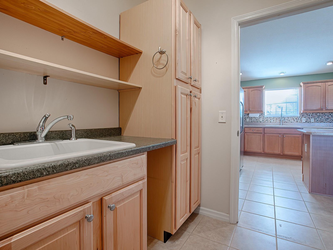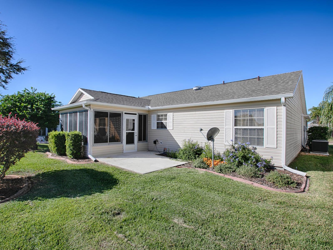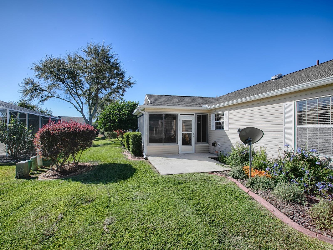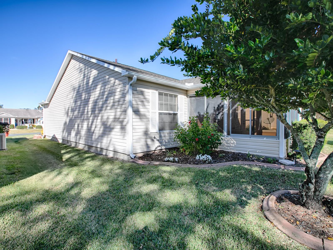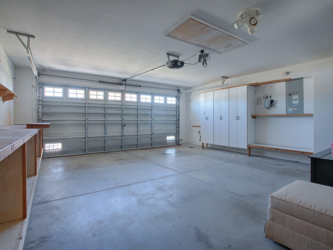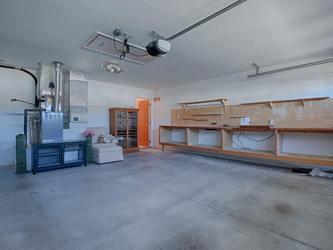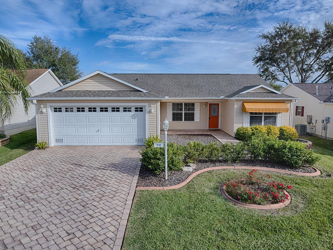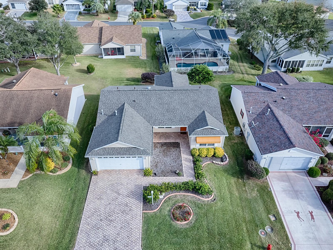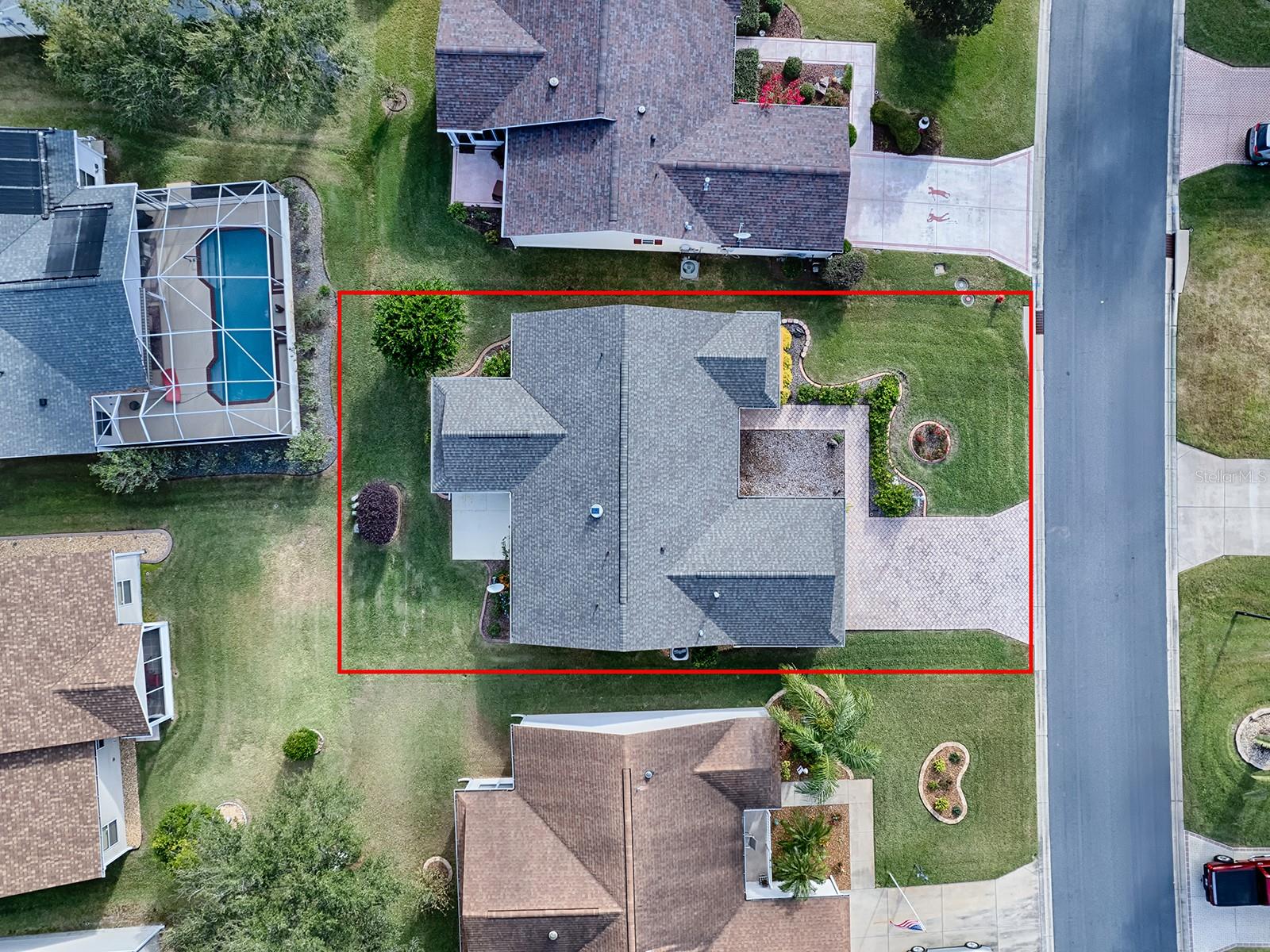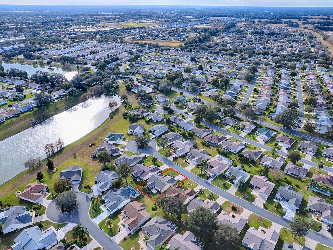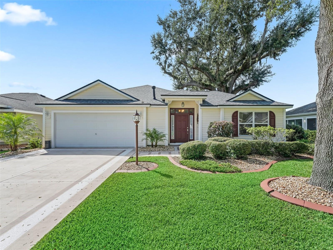941 Eastmont Court, THE VILLAGES, FL 32162
Property Photos
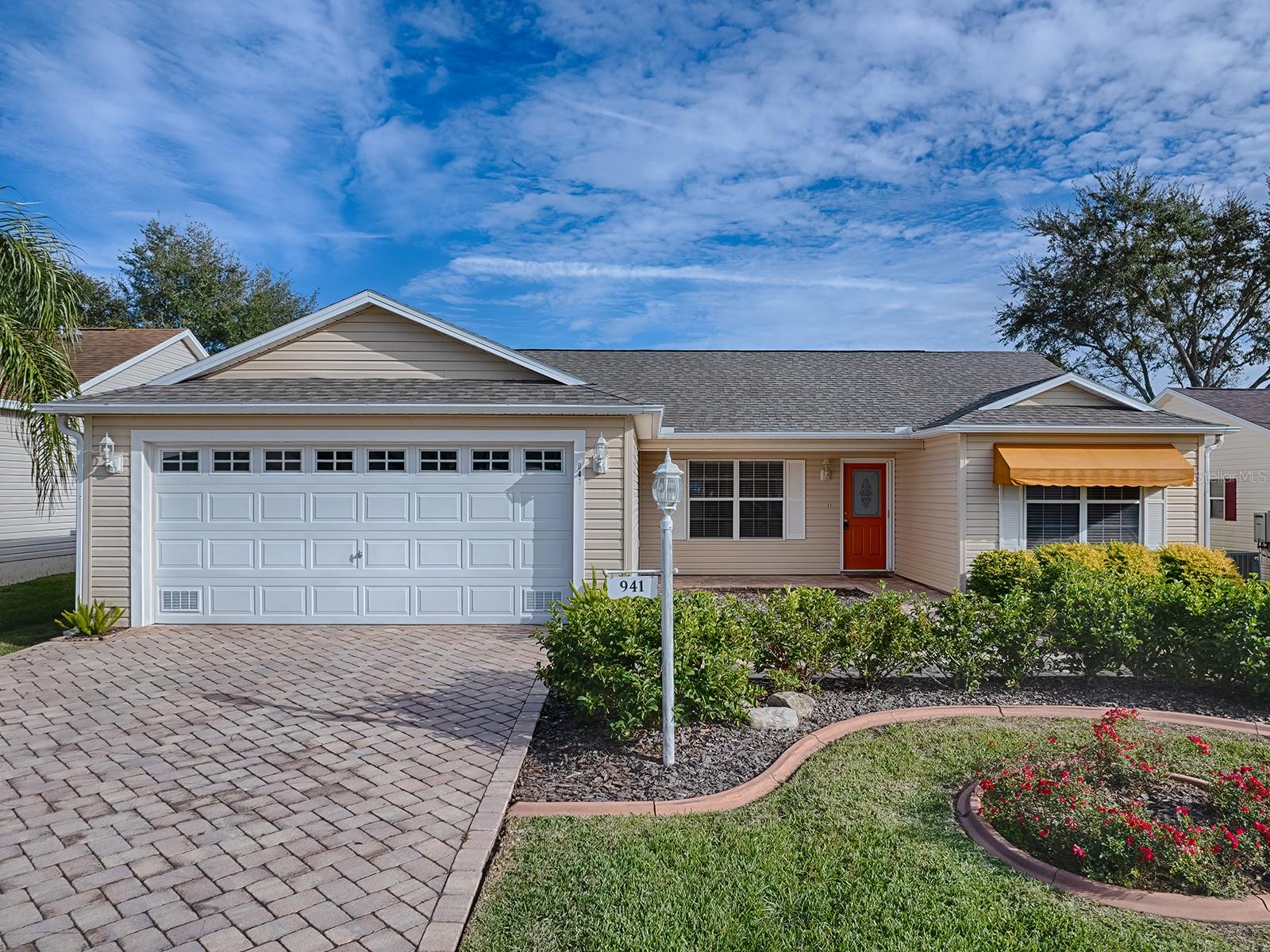
Would you like to sell your home before you purchase this one?
Priced at Only: $329,247
For more Information Call:
Address: 941 Eastmont Court, THE VILLAGES, FL 32162
Property Location and Similar Properties
- MLS#: G5090229 ( Residential )
- Street Address: 941 Eastmont Court
- Viewed: 5
- Price: $329,247
- Price sqft: $153
- Waterfront: No
- Year Built: 2004
- Bldg sqft: 2148
- Bedrooms: 3
- Total Baths: 2
- Full Baths: 2
- Garage / Parking Spaces: 2
- Days On Market: 7
- Additional Information
- Geolocation: 28.9364 / -82.0107
- County: SUMTER
- City: THE VILLAGES
- Zipcode: 32162
- Subdivision: The Villages
- Provided by: NEXTHOME SALLY LOVE REAL ESTATE
- Contact: Jayne Marvin
- 352-399-2010

- DMCA Notice
-
DescriptionExpect the unexpected! This lovely home in the village of summerhill is in a fantastic location nearby to southern trace shopping center where you'll find restaurants, grocery stores, pharmacies, banks, and much more. For the golfer, glenview country club is the closest to your home. Your nearest adult swimming pool is summerhill, family pool is pimlico. For your sports pool as well as regional rec center, savannah center is closest to you. The curb appeal of this home is lovely. You have a nice front porch to relax in and read the paper or chat with the neighbors. Inside, you have knockdown ceilings, an open floor plan with a direct view to your enclosed, enlarged and tiled lanai. You have lots of green space in the back and a large lanai to enjoy leisure time. Back inside, your kitchen has an attractive tile backsplash. The inside laundry has lots of cupboard space, an added pantry, and a utility sink. This home has a new roof 2024, newer ac 2015. Gas water heater 2019. And the bond has been paid!! You're going to love your next home!
Payment Calculator
- Principal & Interest -
- Property Tax $
- Home Insurance $
- HOA Fees $
- Monthly -
Features
Building and Construction
- Builder Model: AMARILLO
- Covered Spaces: 0.00
- Exterior Features: Awning(s), Irrigation System, Lighting, Rain Gutters
- Flooring: Carpet, Ceramic Tile
- Living Area: 1392.00
- Roof: Shingle
Land Information
- Lot Features: Cul-De-Sac
Garage and Parking
- Garage Spaces: 2.00
Eco-Communities
- Water Source: Public
Utilities
- Carport Spaces: 0.00
- Cooling: Central Air
- Heating: Central, Natural Gas
- Pets Allowed: Yes
- Sewer: Public Sewer
- Utilities: BB/HS Internet Available, Cable Available, Electricity Connected, Sewer Connected, Street Lights, Underground Utilities, Water Connected
Finance and Tax Information
- Home Owners Association Fee: 0.00
- Net Operating Income: 0.00
- Tax Year: 2024
Other Features
- Appliances: Dishwasher, Dryer, Microwave, Range, Refrigerator, Washer
- Country: US
- Interior Features: Living Room/Dining Room Combo, Split Bedroom, Vaulted Ceiling(s), Walk-In Closet(s), Window Treatments
- Legal Description: LOT 52 THE VILLAGES OF SUMTER UNIT 67 PB5 PG 49-49C
- Levels: One
- Area Major: 32162 - Lady Lake/The Villages
- Occupant Type: Vacant
- Parcel Number: D09E052
- Zoning Code: RES
Similar Properties
Nearby Subdivisions
Courtyard Villas
Marion Sunnyside Villas
Marion Vlgs Un 66
Not On List
Not On The List
Springdale East
Sumter Vlgs
The Villages
The Villages Pinecrest Villas
The Villages Village Of Hadle
The Villages Of Sumter
The Villages Of Sumter Hampton
The Villages Of Sumter Mangrov
The Villages Of Sumter Villa L
Villa Of Seneca
Village Of Summerhill
Village Of Sumter
Villages
Villages Of Marion
Villages Of Marion Ivystone Vi
Villages Of Sumter
Villages Of Sumter Villa La C
Villages Of Sumter Amberjack V
Villages Of Sumter Anita Villa
Villages Of Sumter Apalachee V
Villages Of Sumter Broyhill Vi
Villages Of Sumter Cherry Hill
Villages Of Sumter Cherry Vale
Villages Of Sumter Cottages At
Villages Of Sumter Double Palm
Villages Of Sumter Grovewood V
Villages Of Sumter Hampton Vil
Villages Of Sumter Hialeah Vil
Villages Of Sumter Holly Hillv
Villages Of Sumter Kaylee Vill
Villages Of Sumter Keystone Vi
Villages Of Sumter Montbrook V
Villages Of Sumter Mount Pleas
Villages Of Sumter Newport Vil
Villages Of Sumter Oleander Vi
Villages Of Sumter Rosedale Vi
Villages Of Sumter Southern St
Villages Of Sumter Villa Alexa
Villages Of Sumter Villa De Le
Villages Of Sumter Villa Del C
Villages Of Sumter Villa Escan
Villages Of Sumter Villa La Cr
Villages Of Sumter Villa San L
Villages Of Sumter Villa St Si
Villages Of Sumter Villa Valdo
Villages Of Sumter Virginia Vi
Villages Of Sumter Windermerev
Villages Sumter
Villagesmarion 61
Villagesmarion Greenwood Vls
Villagesmarion Quail Rdg Vill
Villagesmarion Un 44
Villagesmarion Un 45
Villagesmarion Un 48
Villagesmarion Un 50
Villagesmarion Un 57
Villagesmarion Un 59
Villagesmarion Un 61
Villagesmarion Un 62
Villagesmarion Un 63
Villagesmarion Un 65
Villagesmarion Villasbromley
Villagesmarion Vlssunnyside
Villagesmarion Waverly Villas
Villagessumter
Villagessumter Un 115
Villagessumter Un 31
Villasmerry Oak


