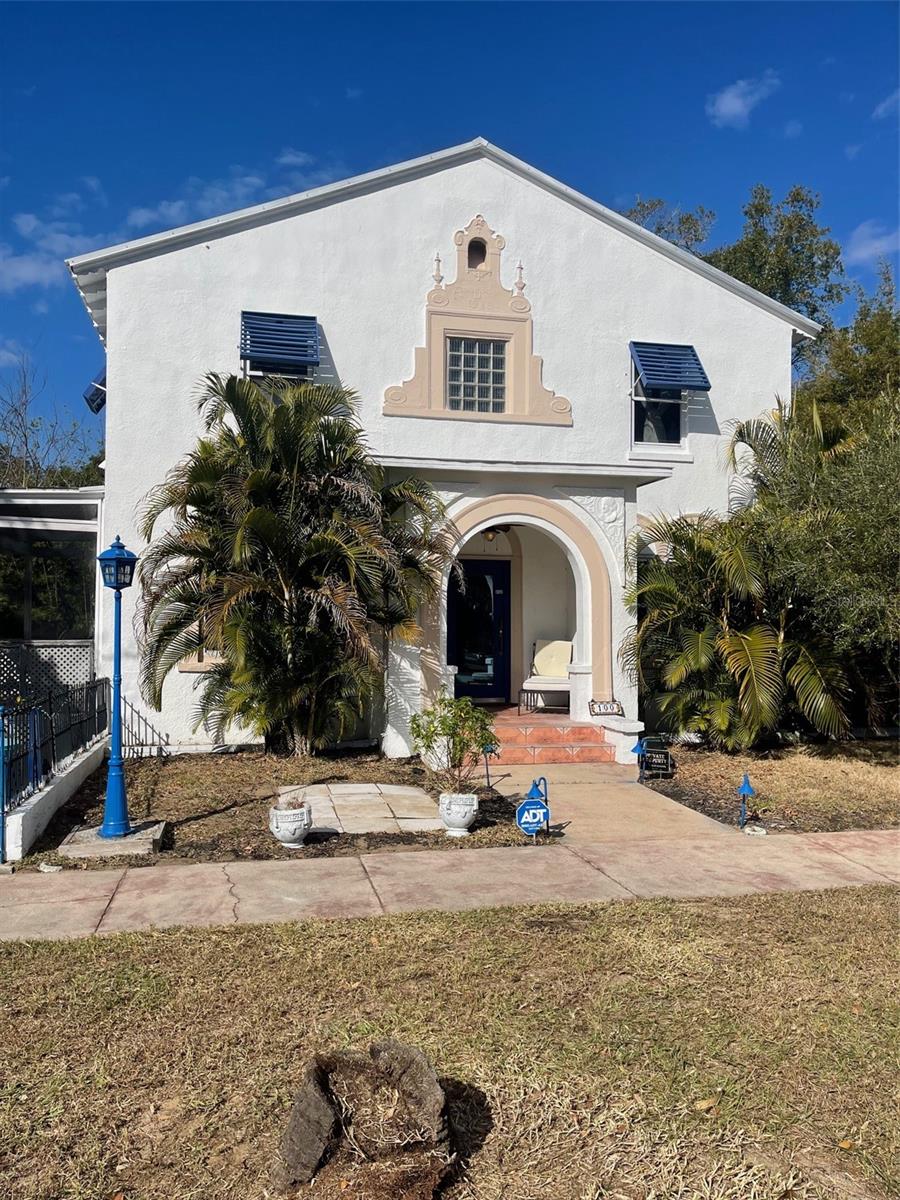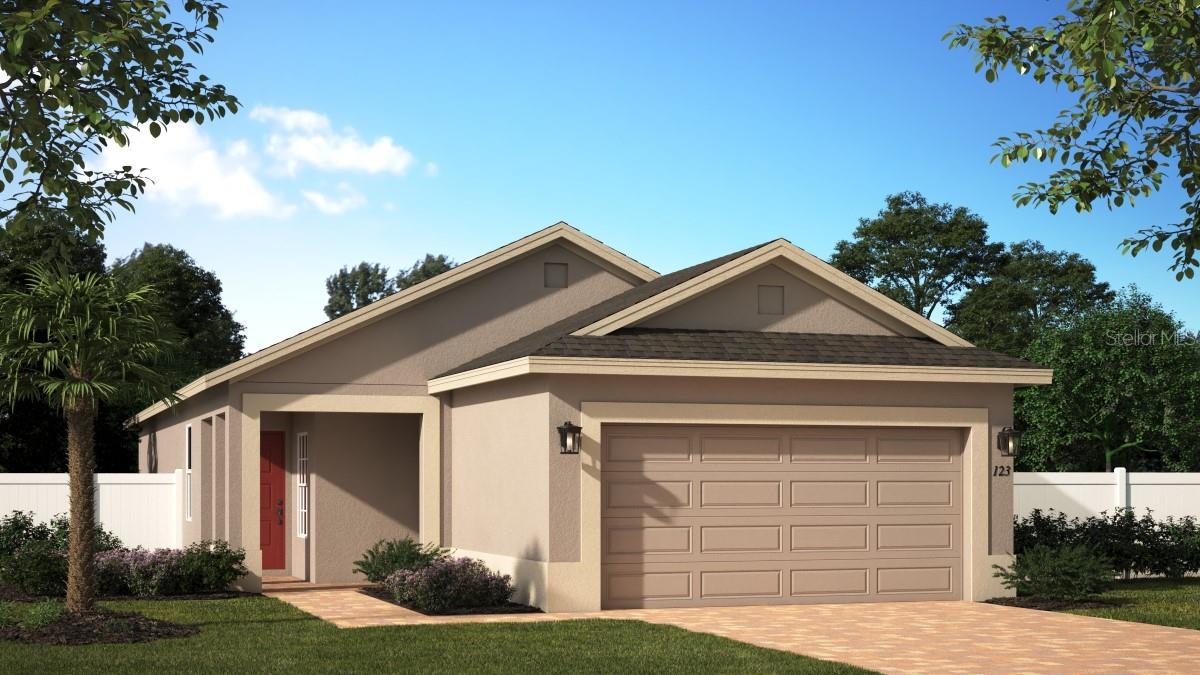100 Myrtle Street, HOWEY IN THE HILLS, FL 34737
Property Photos

Would you like to sell your home before you purchase this one?
Priced at Only: $298,000
For more Information Call:
Address: 100 Myrtle Street, HOWEY IN THE HILLS, FL 34737
Property Location and Similar Properties
- MLS#: G5090406 ( Residential )
- Street Address: 100 Myrtle Street
- Viewed: 10
- Price: $298,000
- Price sqft: $160
- Waterfront: No
- Year Built: 1926
- Bldg sqft: 1866
- Bedrooms: 2
- Total Baths: 1
- Full Baths: 1
- Days On Market: 30
- Additional Information
- Geolocation: 28.7119 / -81.7726
- County: LAKE
- City: HOWEY IN THE HILLS
- Zipcode: 34737
- Subdivision: Palm Gardens
- Provided by: PILEGGI REAL ESTATE GROUP
- Contact: Teresa Pileggi
- 352-255-1127

- DMCA Notice
-
DescriptionAttention Boating and Fishing Enthusiasts, Historical Home Built in the 1920's, this home was built to last with an exceptional floorplan for a home of this era. This is "Old Florida" at its best! This home could tell you stories. From the Original Tile Inlaid Wood burning Fireplace in the Living Room to the Parquet Wood Floors. The original Staircase and the closets. Not to mention the one of a kind ahead of its time the Jack and Jill bathroom equipped with its solid metal garden bathtub. crown molding and double pane windows throughout. Enjoy the beautiful Sunroom/Den looking out the large arched windows. Serve meals from the built in buffets in the large Dining Room off the totally remodeled and upgraded gourmet kitchen. Upstairs in the master bedroom cozy up in the built in window bench seat. Lots of room in this spacious bedroom with his and hers closets. The second upstairs bedroom features a laundry closet equipped with washer and dryer. There even is an outside workshop with A/C and Electric. Use it as a storage or a work shed. Enjoy the beautiful Sunsets from the enclosed porch off the back. Oversized Corner Lot! One block from the Harris chain of Lakes viewed from the front garden with public boat ramp access. This home sits in a quaint town with lots of charm. Very close to the Brand new shopping area, restaurants and supermarkets. Near the world famous Mission Inn Resort, with its Championship Golf Courses. Easy access to the Turnpike and just 45 minutes from the Airport and the Attractions!
Payment Calculator
- Principal & Interest -
- Property Tax $
- Home Insurance $
- HOA Fees $
- Monthly -
Features
Building and Construction
- Basement: Crawl Space
- Covered Spaces: 0.00
- Exterior Features: Garden, Storage
- Flooring: Ceramic Tile, Parquet, Wood
- Living Area: 1456.00
- Other Structures: Workshop
- Roof: Other, Slate
Property Information
- Property Condition: Completed
Land Information
- Lot Features: Gentle Sloping, City Limits, Oversized Lot, Paved
Garage and Parking
- Garage Spaces: 0.00
Eco-Communities
- Water Source: Public
Utilities
- Carport Spaces: 0.00
- Cooling: Central Air
- Heating: Central
- Pets Allowed: Yes
- Sewer: Septic Tank
- Utilities: Cable Connected, Electricity Connected, Natural Gas Connected, Public, Water Connected
Finance and Tax Information
- Home Owners Association Fee: 0.00
- Net Operating Income: 0.00
- Tax Year: 2024
Other Features
- Appliances: Dryer, Range, Range Hood, Refrigerator, Tankless Water Heater, Washer
- Country: US
- Furnished: Unfurnished
- Interior Features: Ceiling Fans(s), Vaulted Ceiling(s), Walk-In Closet(s)
- Legal Description: HOWEY PALM GARDENS LOT 6 BLK D-5 PB 12 PG 11 ORB 6056 PG 1065
- Levels: Two
- Area Major: 34737 - Howey In The Hills
- Occupant Type: Vacant
- Parcel Number: 26-20-25-0400-D05-00600
- Style: Historic
- View: Trees/Woods
- Views: 10
- Zoning Code: SF-4
Similar Properties



















































