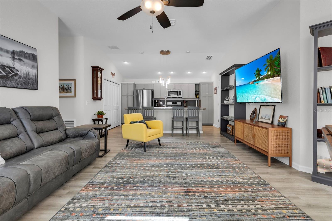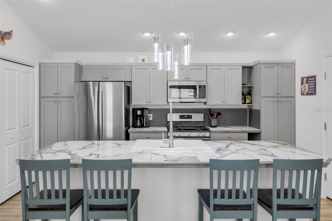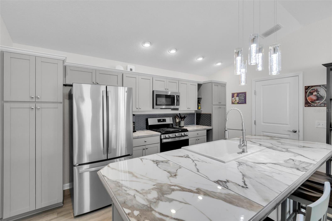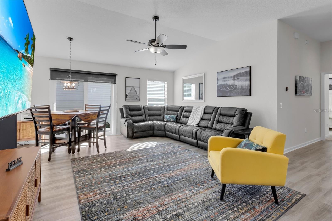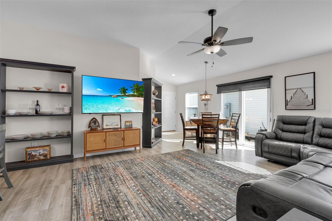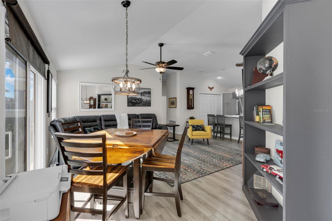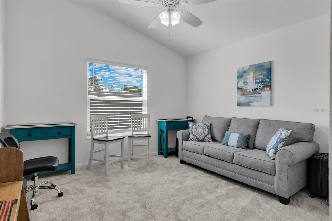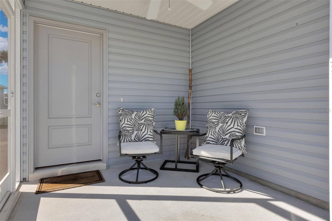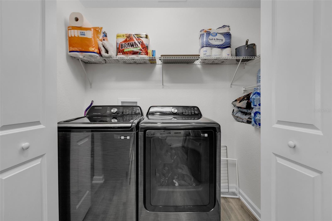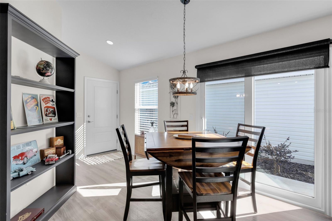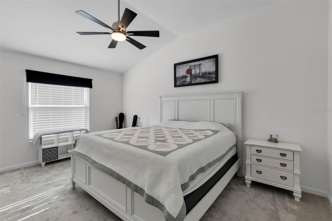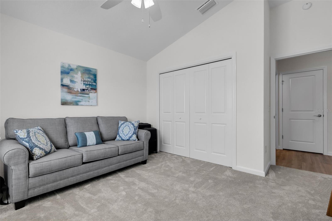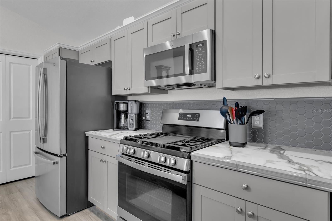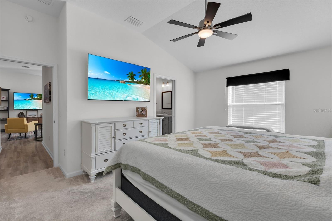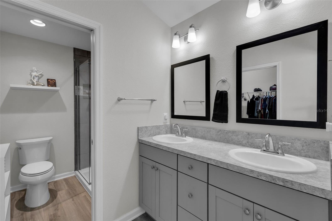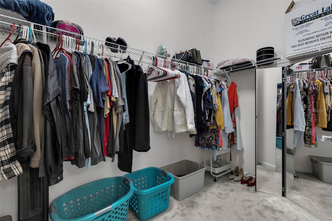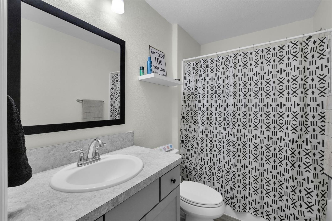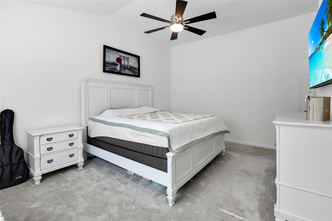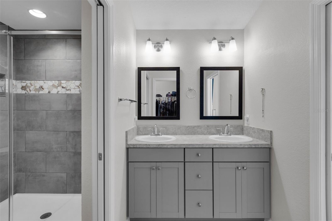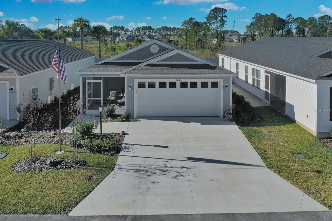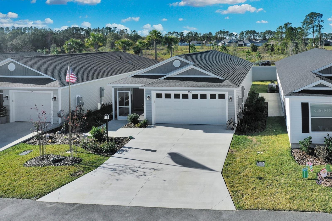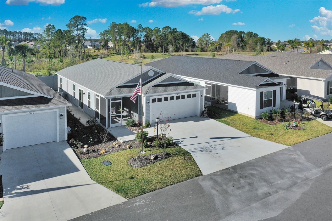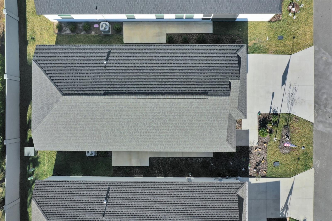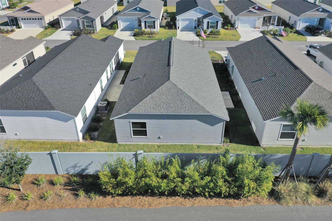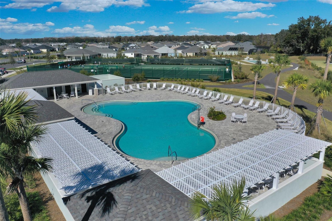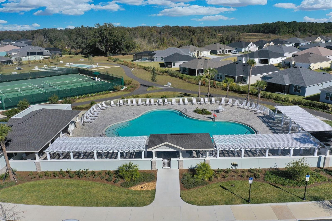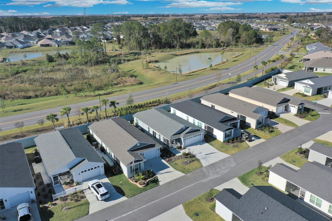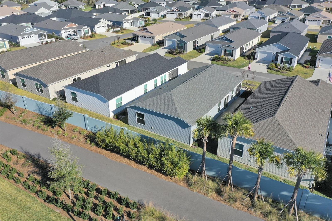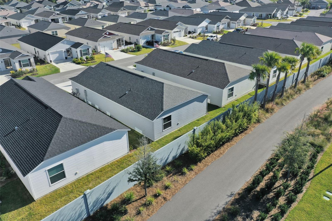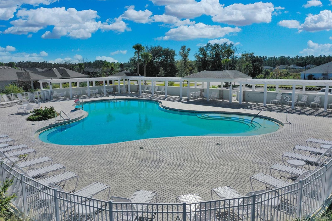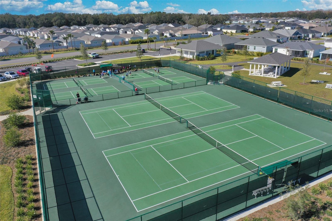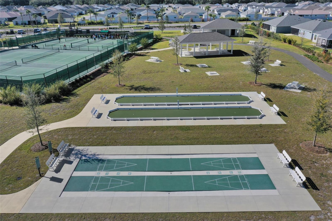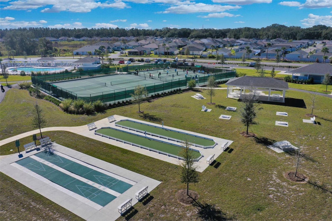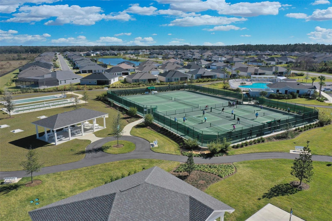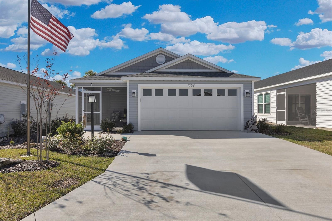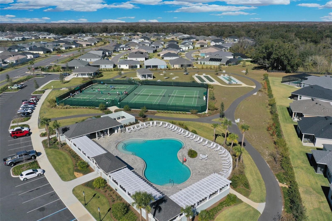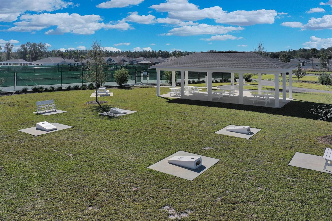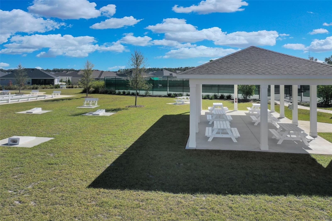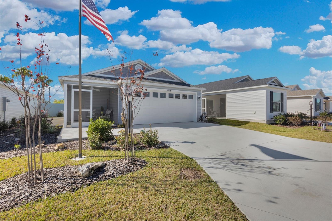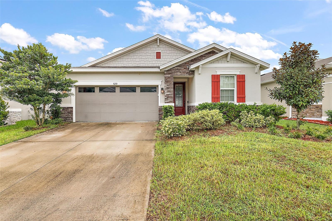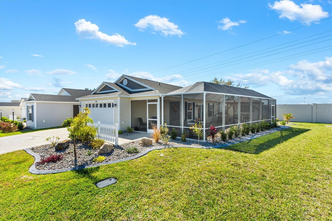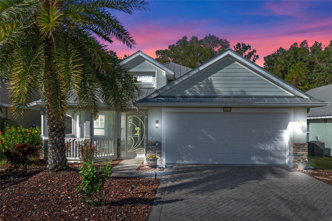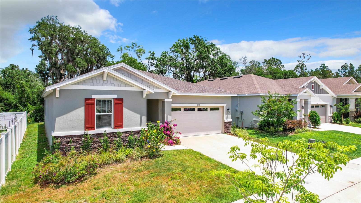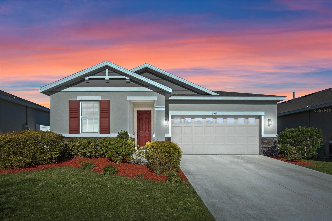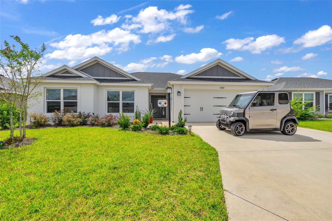1236 Lachapelle Lane, THE VILLAGES, FL 34762
Property Photos
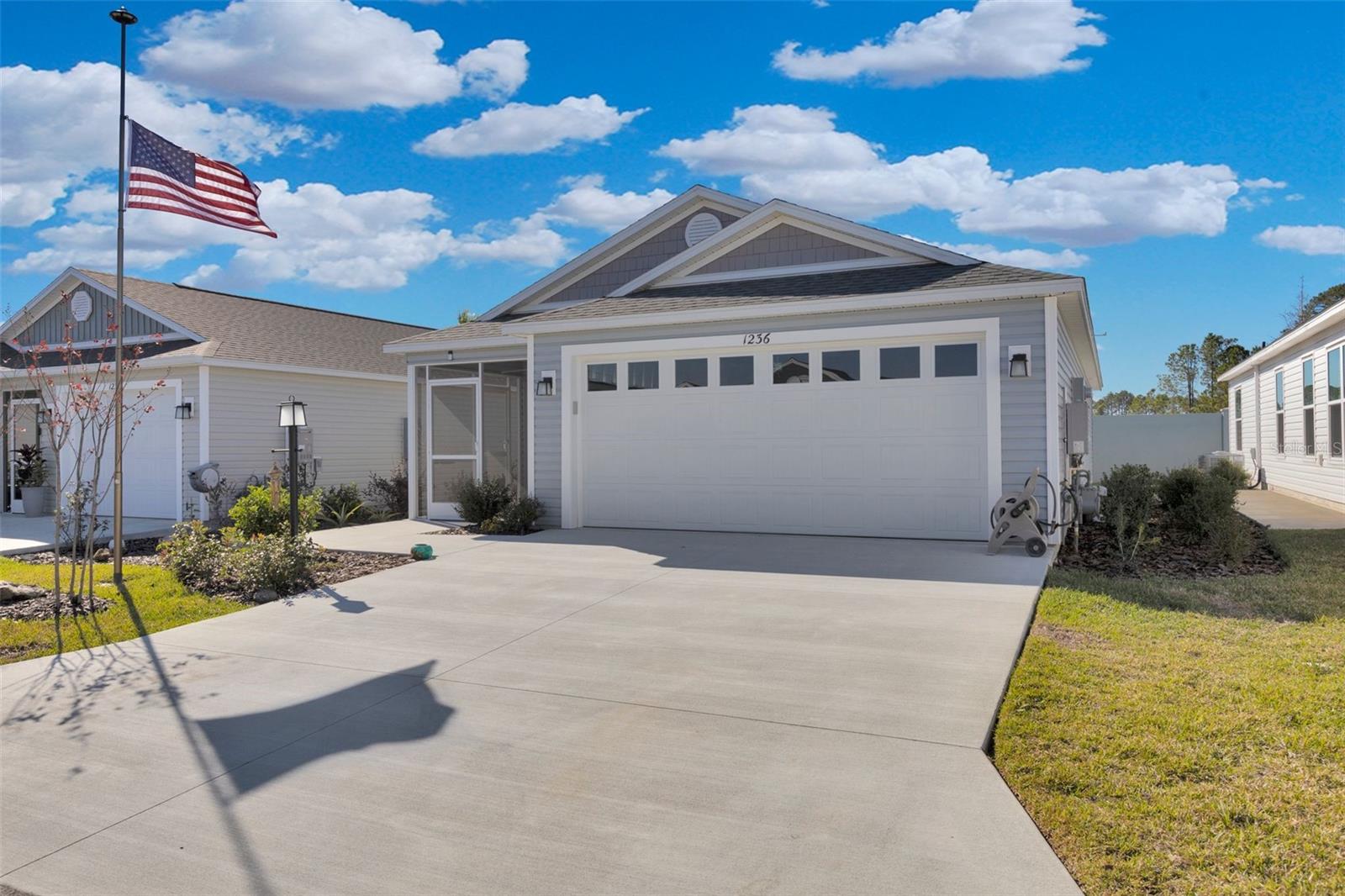
Would you like to sell your home before you purchase this one?
Priced at Only: $325,000
For more Information Call:
Address: 1236 Lachapelle Lane, THE VILLAGES, FL 34762
Property Location and Similar Properties
- MLS#: G5090923 ( Residential )
- Street Address: 1236 Lachapelle Lane
- Viewed: 1
- Price: $325,000
- Price sqft: $192
- Waterfront: No
- Year Built: 2023
- Bldg sqft: 1693
- Bedrooms: 2
- Total Baths: 2
- Full Baths: 2
- Garage / Parking Spaces: 2
- Days On Market: 6
- Additional Information
- Geolocation: 28.7588 / -81.9303
- County: LAKE
- City: THE VILLAGES
- Zipcode: 34762
- Subdivision: Villageswest Lake Un 67
- Provided by: LPT REALTY
- Contact: Lynne Hale
- 877-366-2213

- DMCA Notice
-
DescriptionCome see this beautiful Topaz model fully furnished with huge 2 car garage (will be empty at closing) great workspace if inclined or plenty of room for all of your vehicles! Garage door is lighted. Situated in Lake Denham with the friendliest neighborhood ever! Close to Sawgrass, Eastport and Leesburg. This home has an open floor plan with luxury vinyl flooring throughout and carpet in the bedrooms. The heart of the home is the kitchen, featuring new double sized porcelain farm sink (this doesn't get the water spots like stainless steel), new backsplash, stunning drop pendant light fixture, new extra pantry cupboard, new porcelain counters and on breakfast island. So convenient to have informal meals at the breakfast bar! All stainless steel GE appliances with self steam clean oven, double door fridge with ice maker, dishwasher & microwave. Washer and dryer in its own closet with shelving very convenient! All TV's have had electric power points moved up behind TV's so no wires or cords show. The master bathroom has been totally remodeled with tile shower and glass doors & two sinks and also has a huge walk in closet! The whole house has been recently painted in neutral colors. The remainder of The Villages 10 year structural warranty, HVAC warranty (5 year labor, 10 year parts), and roof shingle warranty convey with the sale. This is your chance to own a little slice of paradise! you are a short golf car ride from The Market at Sawgrass Grove where you can enjoy nightly music and a variety of dining options or take in a round of golf at the Southern Oaks Championship Golf Course. Explore more lifestyle fun at the neighboring Homestead Recreation including a dog park and more. There is a wide variety of golf available including the neighboring Jubilee Putting Course and Mickylee Pitch & Putt. Youll enjoy the many pathways winding through this Village while taking in the spectacular nature views along the way as you enjoy all this location presents!
Payment Calculator
- Principal & Interest -
- Property Tax $
- Home Insurance $
- HOA Fees $
- Monthly -
Features
Building and Construction
- Basement: Other
- Covered Spaces: 0.00
- Exterior Features: Garden, Lighting, Shade Shutter(s), Sliding Doors
- Flooring: Carpet, Luxury Vinyl
- Living Area: 1198.00
- Roof: Shingle
Property Information
- Property Condition: Completed
Land Information
- Lot Features: Landscaped, Near Golf Course, Paved
Garage and Parking
- Garage Spaces: 2.00
Eco-Communities
- Water Source: Public
Utilities
- Carport Spaces: 0.00
- Cooling: Central Air, Humidity Control
- Heating: Central, Heat Pump
- Pets Allowed: Cats OK, Dogs OK, Yes
- Sewer: Public Sewer
- Utilities: Electricity Available, Electricity Connected, Fiber Optics, Natural Gas Connected, Sewer Connected, Sprinkler Recycled, Water Connected
Finance and Tax Information
- Home Owners Association Fee Includes: Guard - 24 Hour, Pool, Maintenance Grounds, Recreational Facilities, Security
- Home Owners Association Fee: 189.00
- Net Operating Income: 0.00
- Tax Year: 2024
Other Features
- Appliances: Dishwasher, Disposal, Dryer, Ice Maker, Microwave, Range, Refrigerator, Tankless Water Heater, Washer
- Association Name: The Villages
- Country: US
- Furnished: Furnished
- Interior Features: Ceiling Fans(s), Crown Molding, Eat-in Kitchen, High Ceilings, Living Room/Dining Room Combo, Primary Bedroom Main Floor, Thermostat, Walk-In Closet(s), Window Treatments
- Legal Description: VILLAGES OF WEST LAKE UNIT NO. 67 PB 79 PG 54-55 LOT 14 ORB 6255 PG 338
- Levels: One
- Area Major: 34762 - Okahumpka
- Occupant Type: Owner
- Parcel Number: 06-20-24-0067-000-01400
- Possession: Close of Escrow
- Style: Ranch
- View: Garden
- Zoning Code: RESI
Similar Properties


