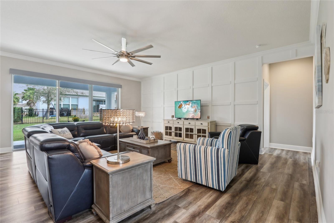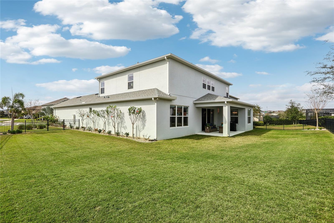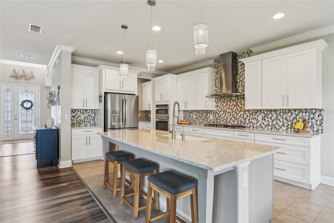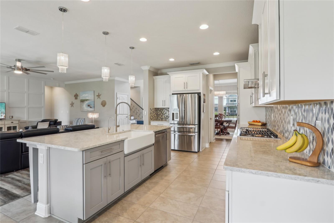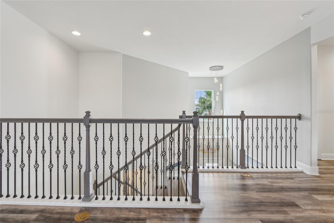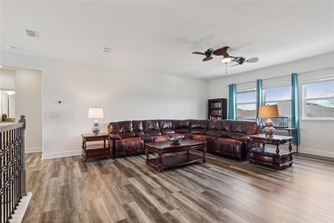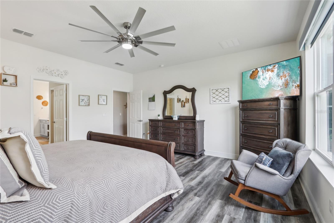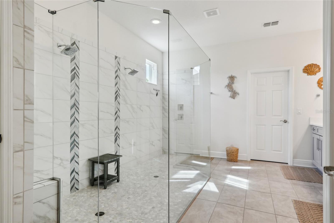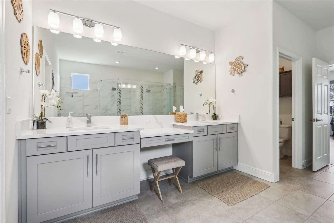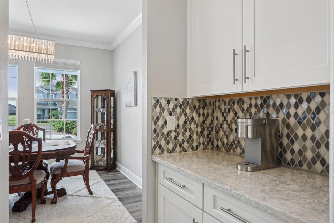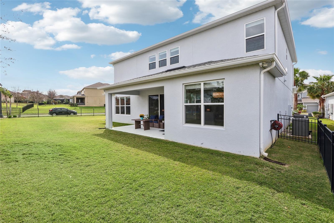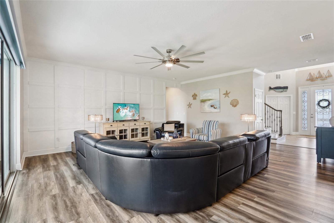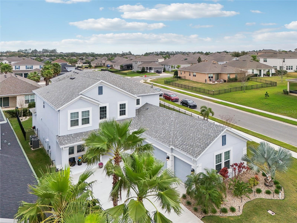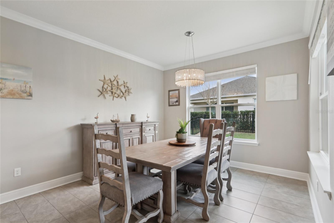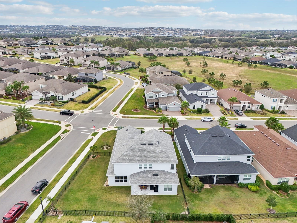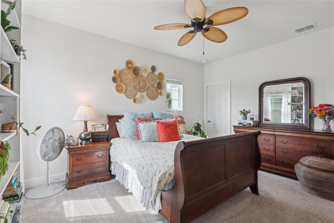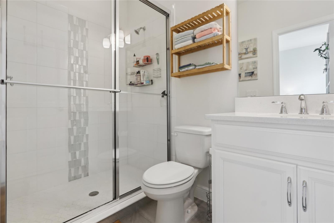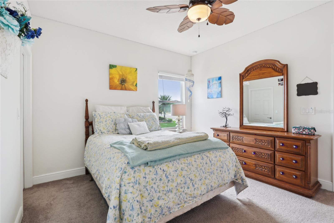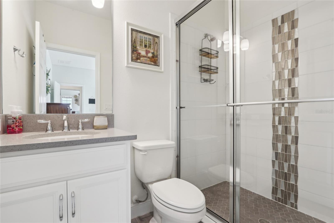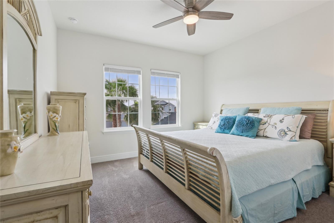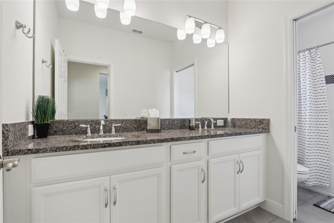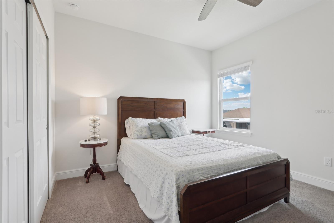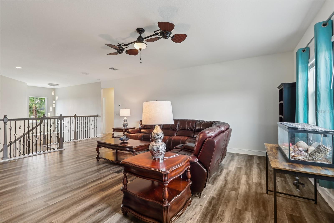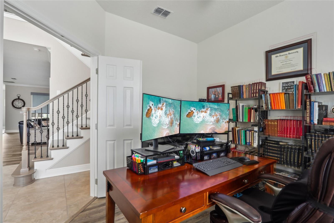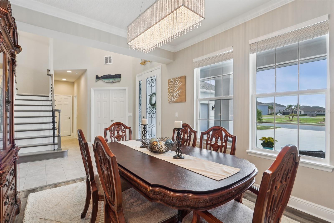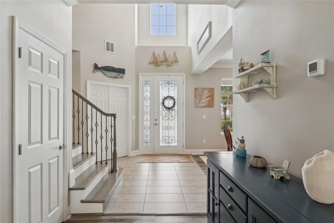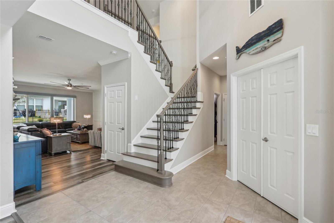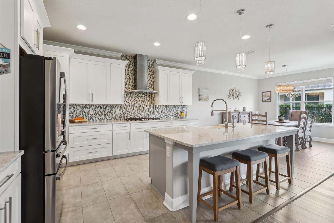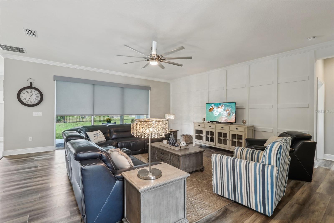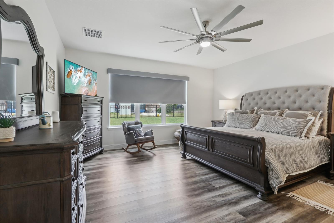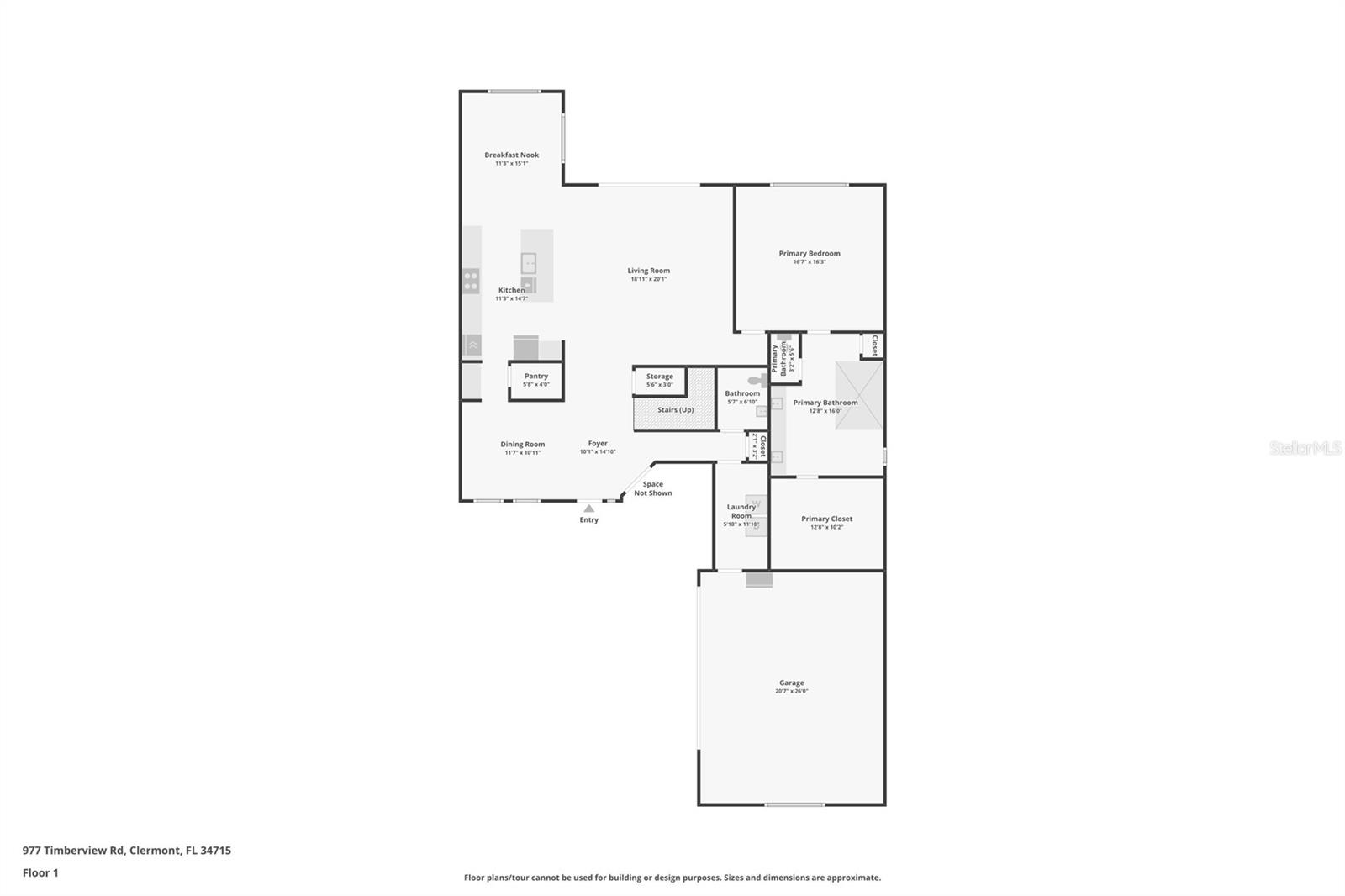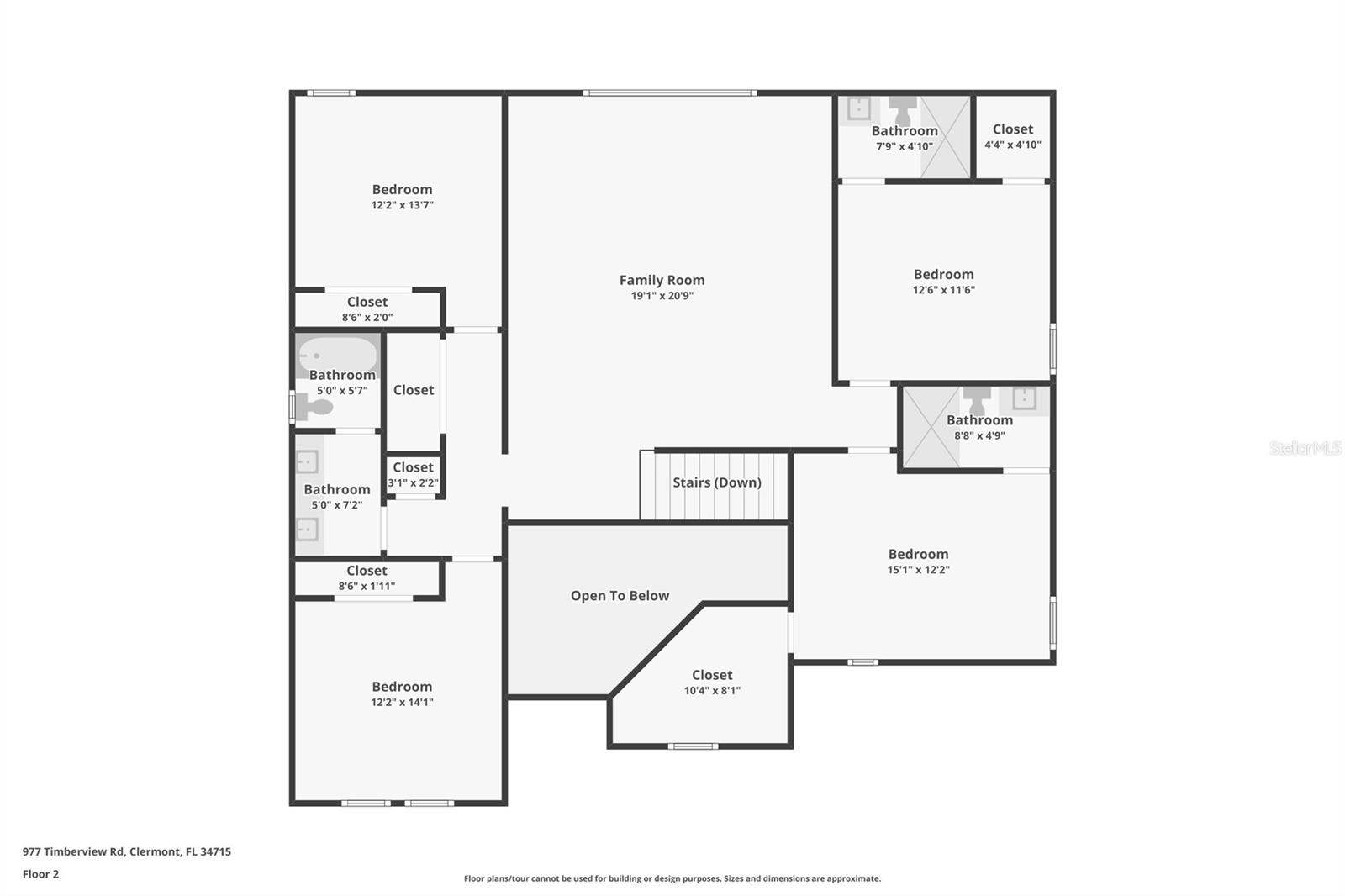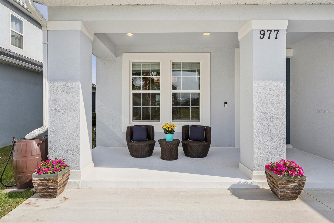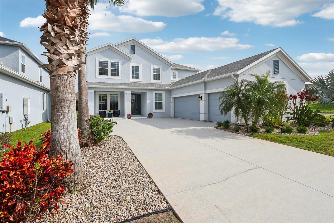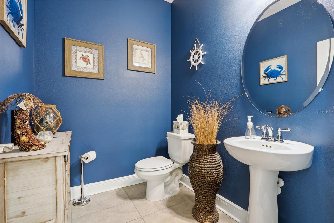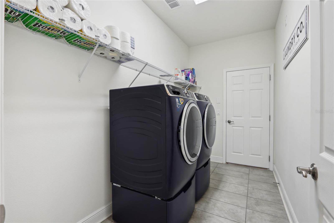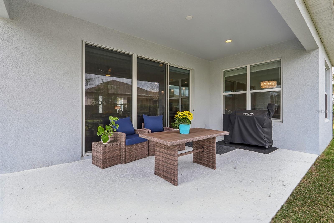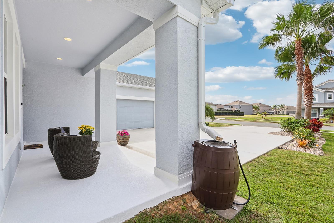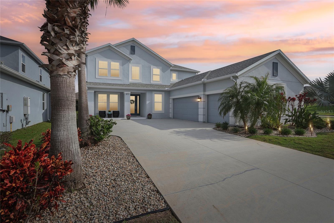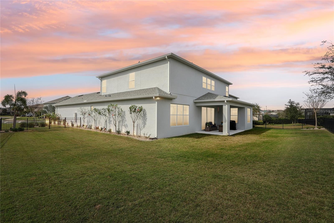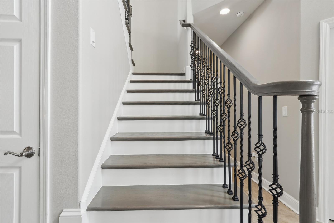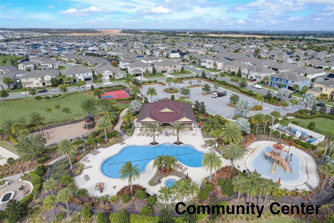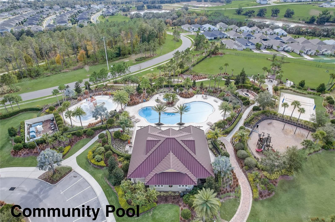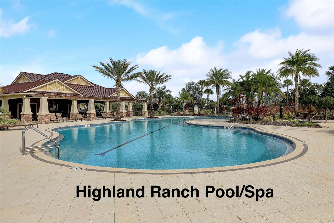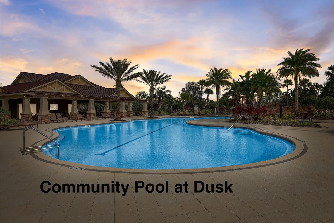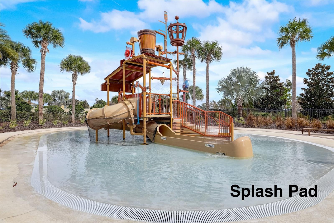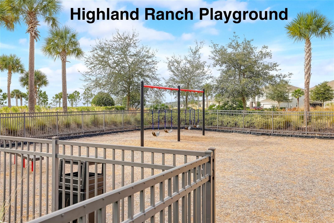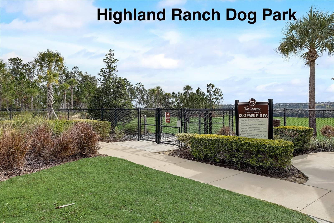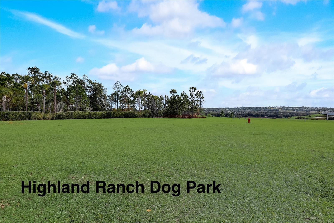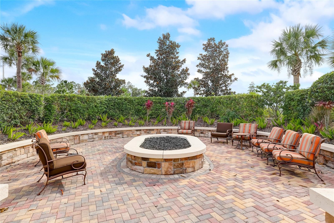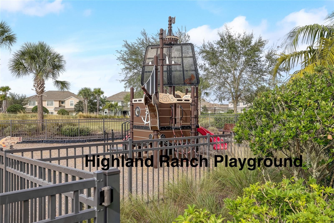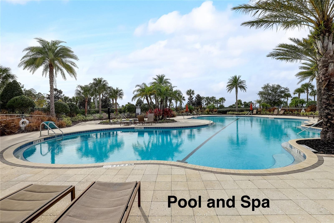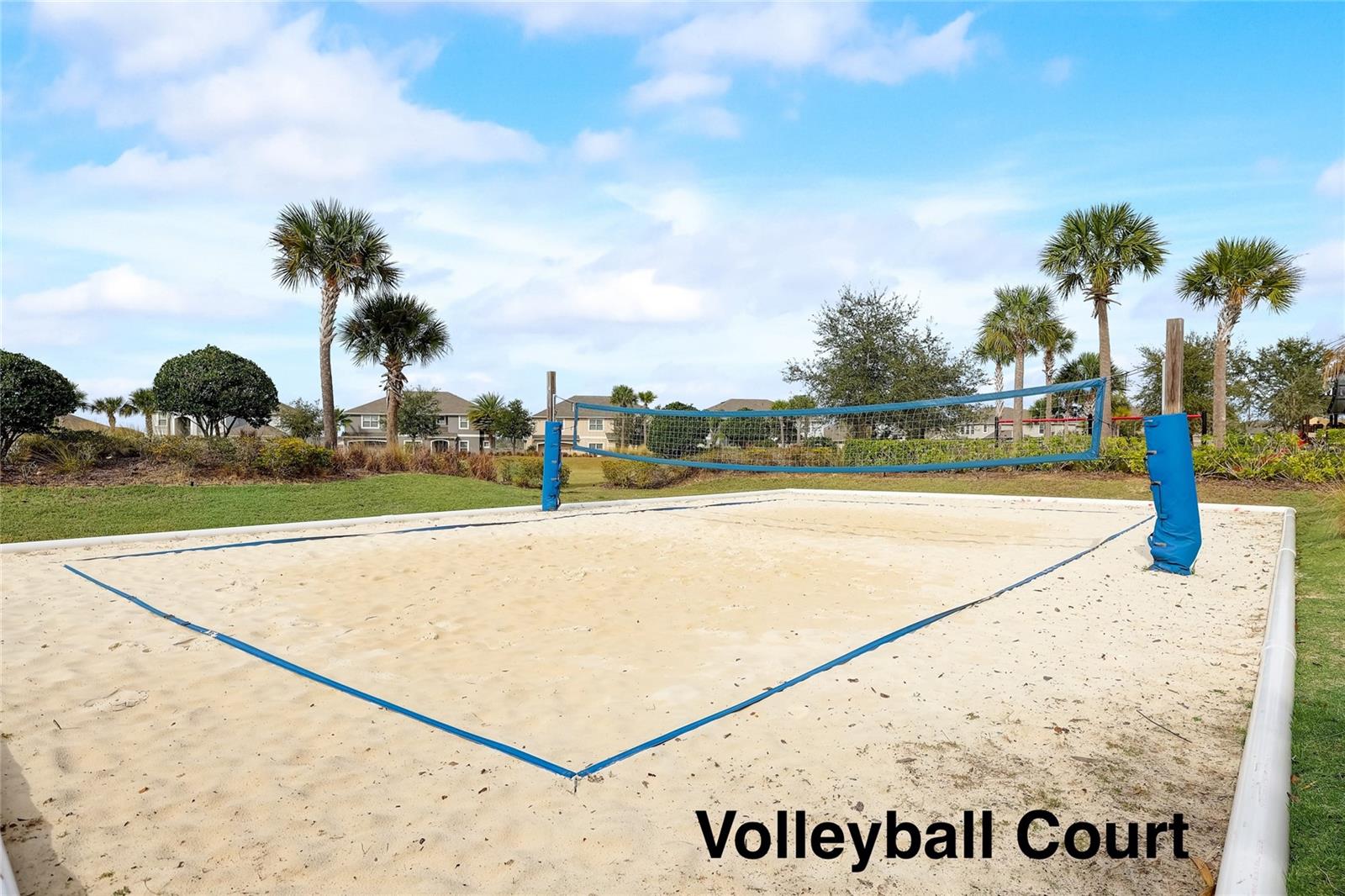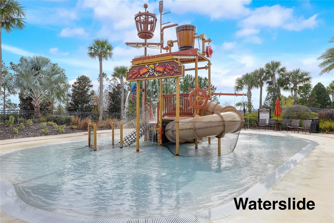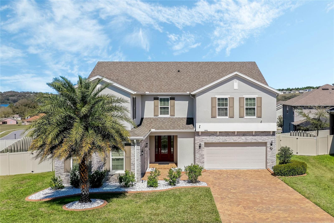977 Timberview Road, CLERMONT, FL 34715
Property Photos
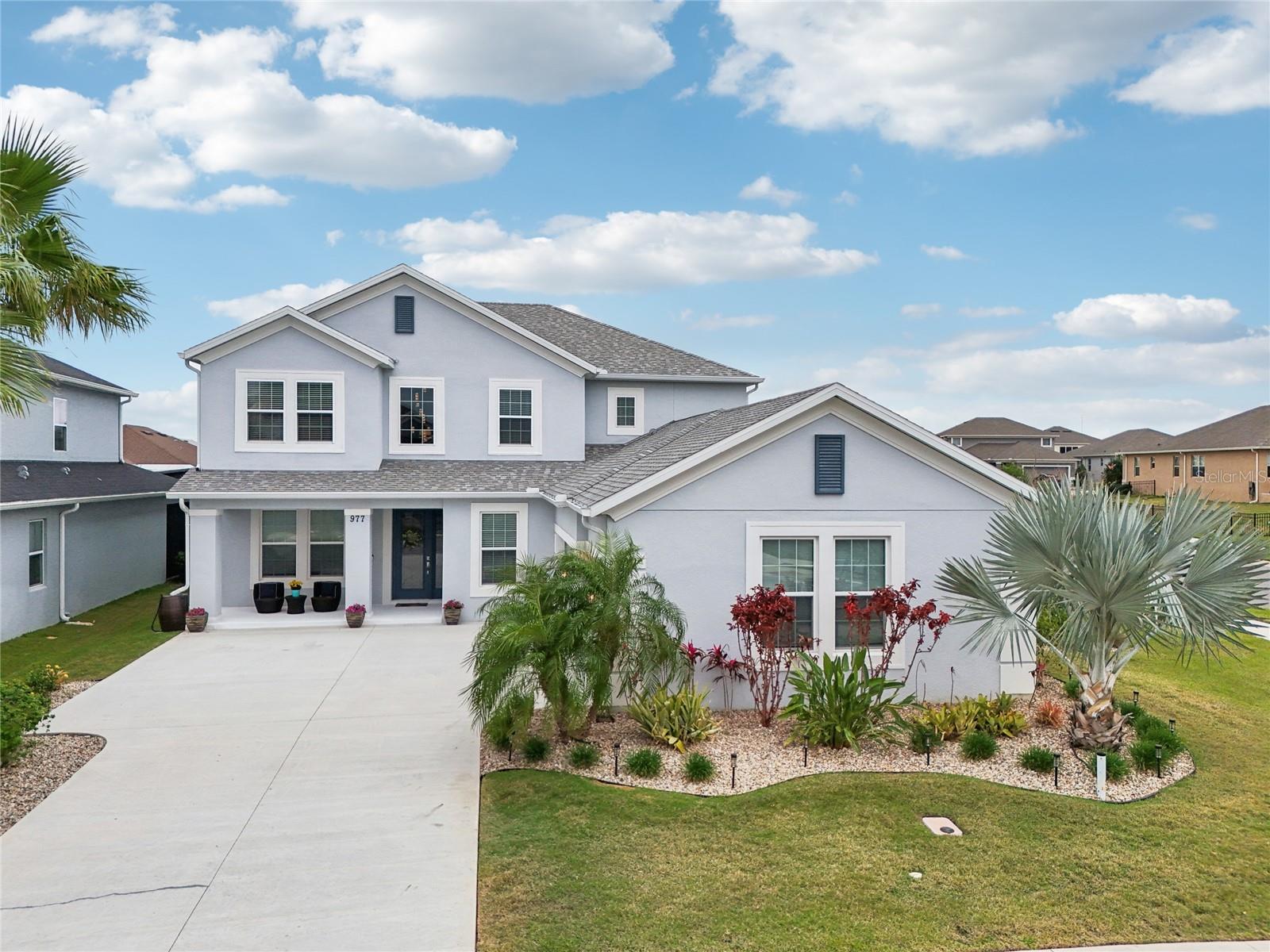
Would you like to sell your home before you purchase this one?
Priced at Only: $790,000
For more Information Call:
Address: 977 Timberview Road, CLERMONT, FL 34715
Property Location and Similar Properties






- MLS#: G5092722 ( Single Family )
- Street Address: 977 Timberview Road
- Viewed: 74
- Price: $790,000
- Price sqft: $163
- Waterfront: No
- Year Built: 2020
- Bldg sqft: 4850
- Bedrooms: 5
- Total Baths: 5
- Full Baths: 4
- 1/2 Baths: 1
- Garage / Parking Spaces: 3
- Days On Market: 34
- Additional Information
- Geolocation: 28.5804 / -81.7116
- County: LAKE
- City: CLERMONT
- Zipcode: 34715
- Subdivision: Highland Ranchcanyons Ph 4
- Elementary School: Grassy Lake Elementary
- Middle School: East Ridge Middle
- High School: Lake Minneola High
- Provided by: OPTIMA ONE REALTY, INC.
- Contact: Michelle Pierce

- DMCA Notice
Description
This stunning 5 bedroom, 4.5 bathroom + a den, home located in Highland Ranch features upgrades throughout, offering both style and functionality. The spacious primary bedroom is located on the first floor, providing easy access and privacy. The gourmet kitchen is a chef's dream, equipped with sleek quartz countertops, double ovens, a glass backsplash, spacious butler's pantry, a reverse osmosis system and water softner. The open and inviting family room boasts auto electronic shades with a light filter, while the primary bedroom is outfitted with blackout shades for added comfort. Upstairs, youll find all additional bedrooms, including Bedrooms 2 and 3, which each come with walk in closets and private en suite bathrooms. The home is further enhanced with upgraded stairs and railings, luxury vinyl flooring, crown molding in the main living areas, and 6" baseboards for an added touch. With a huge bonus room perfect for entertainment and quartz and granite finishes in all bathrooms, this home in Highland Ranch offers both luxury and practicality for any lifestyle.
Description
This stunning 5 bedroom, 4.5 bathroom + a den, home located in Highland Ranch features upgrades throughout, offering both style and functionality. The spacious primary bedroom is located on the first floor, providing easy access and privacy. The gourmet kitchen is a chef's dream, equipped with sleek quartz countertops, double ovens, a glass backsplash, spacious butler's pantry, a reverse osmosis system and water softner. The open and inviting family room boasts auto electronic shades with a light filter, while the primary bedroom is outfitted with blackout shades for added comfort. Upstairs, youll find all additional bedrooms, including Bedrooms 2 and 3, which each come with walk in closets and private en suite bathrooms. The home is further enhanced with upgraded stairs and railings, luxury vinyl flooring, crown molding in the main living areas, and 6" baseboards for an added touch. With a huge bonus room perfect for entertainment and quartz and granite finishes in all bathrooms, this home in Highland Ranch offers both luxury and practicality for any lifestyle.
Payment Calculator
- Principal & Interest -
- Property Tax $
- Home Insurance $
- HOA Fees $
- Monthly -
For a Fast & FREE Mortgage Pre-Approval Apply Now
Apply Now
 Apply Now
Apply NowFeatures
Other Features
- Views: 74
Similar Properties
Nearby Subdivisions
Arborwood Ph 1b
Arborwood Ph 1b Ph 2
Arborwood Ph 1b Ph 2
Clermont Verde Ridge
Eastridge
Highland Ranch
Highland Ranch Canyons Ph 2
Highland Ranch Canyons Ph 3
Highland Ranch Canyons Ph 5
Highland Ranch Primary Ph 1
Highland Ranch The Canyons Ph
Highland Ranch The Canyons Pha
Highland Ranchcanyons Ph 4
Highlands Ranch Esplande Phase
Lake Shepherd Shores
Mountain Trail
None
Villagesminneola Hills Ph 1a
Villagesminneola Hills Ph 2a
Vintner Reserve



