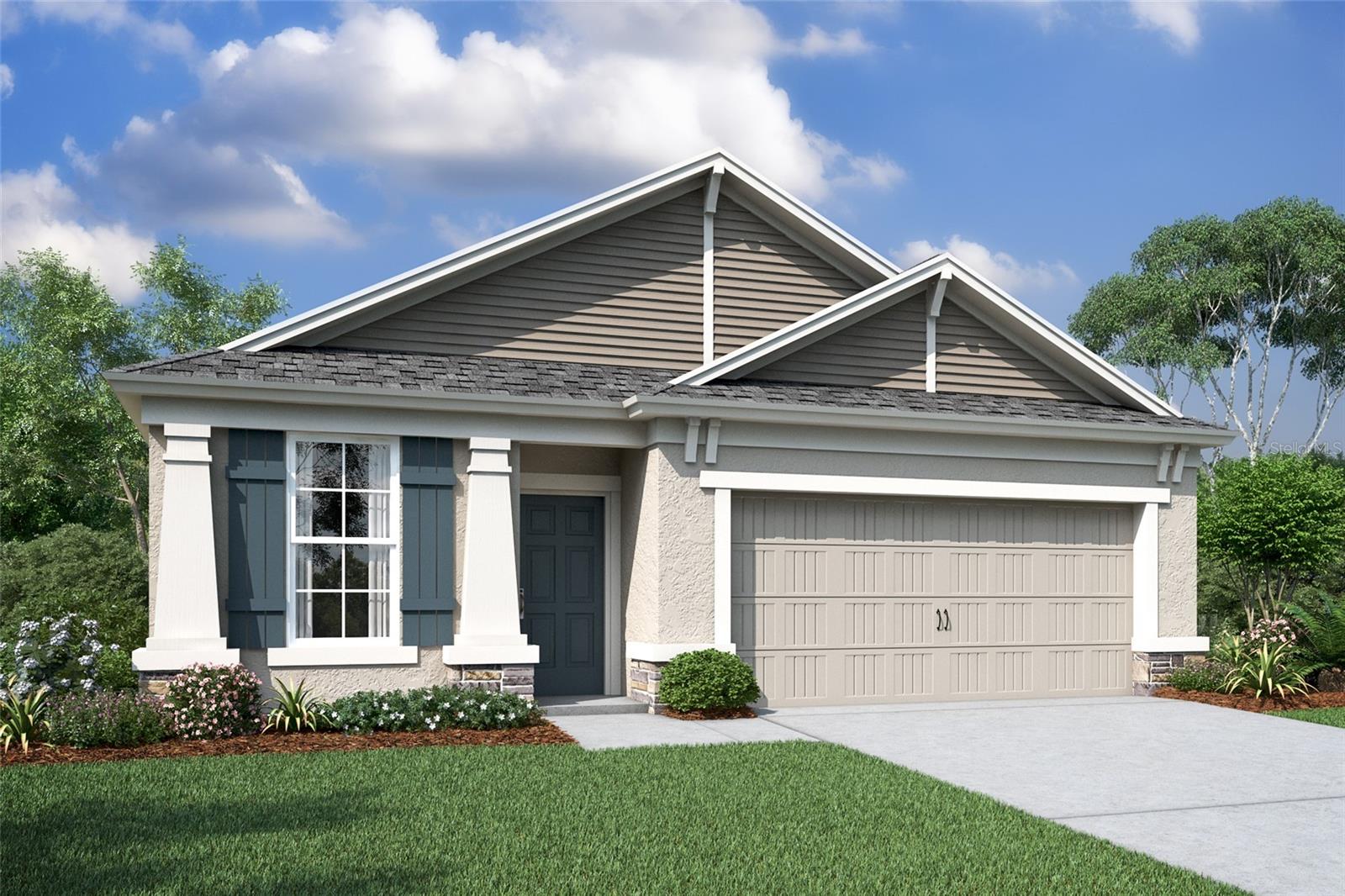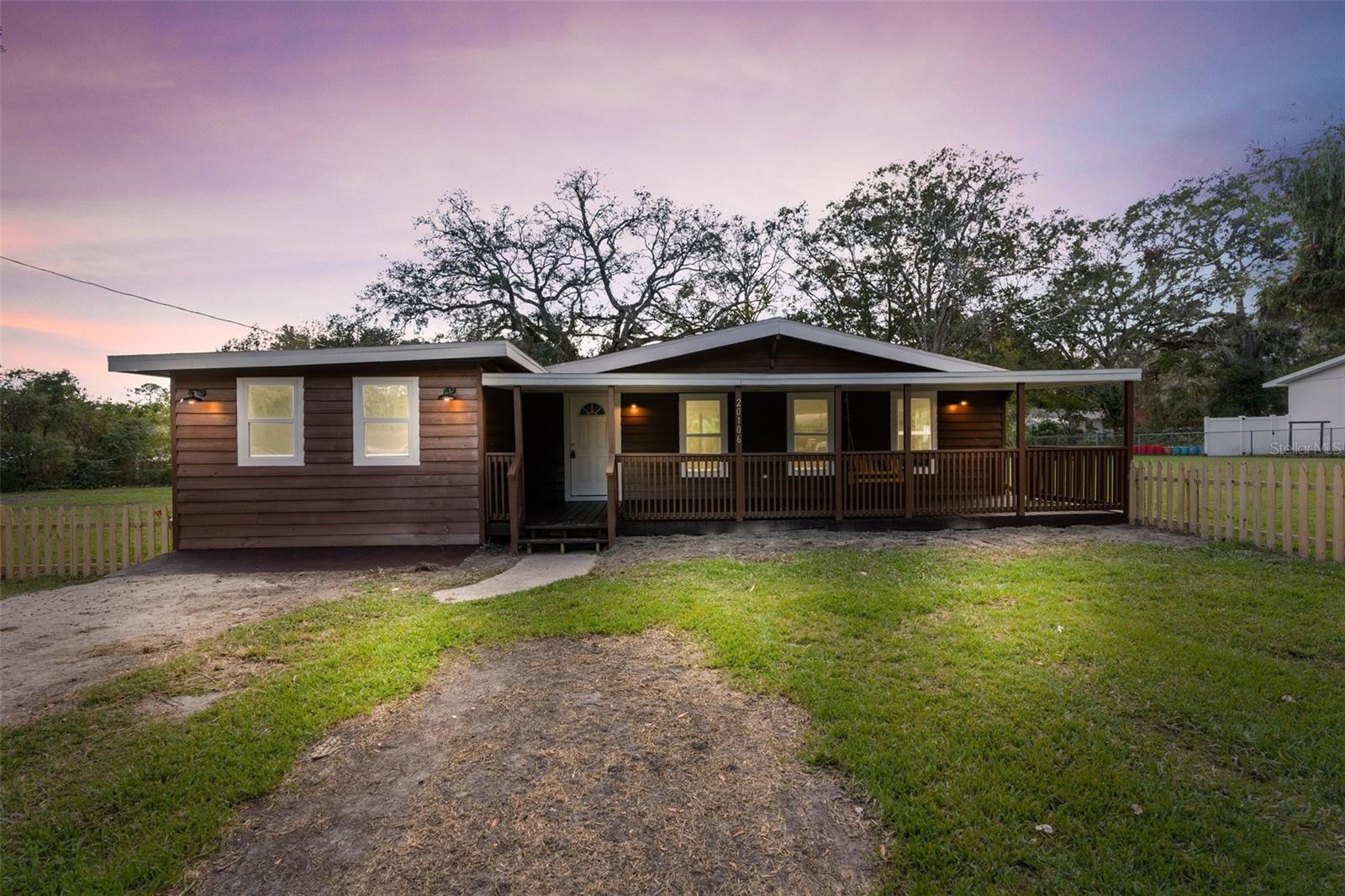5323 Cappleman Loop, BROOKSVILLE, FL 34601
Property Photos

Would you like to sell your home before you purchase this one?
Priced at Only: $339,900
For more Information Call:
Address: 5323 Cappleman Loop, BROOKSVILLE, FL 34601
Property Location and Similar Properties






- MLS#: A4608407 ( Residential )
- Street Address: 5323 Cappleman Loop
- Viewed: 9
- Price: $339,900
- Price sqft: $144
- Waterfront: No
- Year Built: 2023
- Bldg sqft: 2367
- Bedrooms: 3
- Total Baths: 2
- Full Baths: 2
- Garage / Parking Spaces: 2
- Days On Market: 268
- Additional Information
- Geolocation: 28.5052 / -82.4119
- County: HERNANDO
- City: BROOKSVILLE
- Zipcode: 34601
- Subdivision: Cascades At S H Plant Ph 1 Rep
- Elementary School: Brooksville
- Middle School: D.S. Parrot
- High School: Hernando
- Provided by: BERKSHIRE HATHAWAY HOMESERVICE
- Contact: Judy Athari
- 941-907-2000

- DMCA Notice
Description
Under Construction. Welcome to the Cascades at Southern Hills, a peaceful gated 55+ community located in Brooksville Florida. This Redwood model is a 3 bedroom, 2 bathroom home PLUS a den. It is an open concept floor plan with all the upgrades. The kitchen, great for entertaining, includes a large island with breakfast cafe, 42'' cotton spring valley maple soft close cabinets, quartz countertops and large pantry. The gas stove cook top and combo wall oven and microwave is a highlight. Ceramic tile in the main living spaces and wet areas. Carpet only in bedroom 2 & 3. The spacious primary bedroom is equipped with a large walk in closets and an en suite bathroom with dual sinks and a water closet. A seperate dining room provided additional space for a formal dining room table, library or piano room. 8ft interior doors throughout. Community amenities include a private clubhouse with sparkling pool, fitness center, pickleball courts, bocce ball courts, horseshoe pits, small walking path and meeting area with kitchen. The clubhouse and community are surrounded by nature with opportunity to see a variety of wildlife.
Description
Under Construction. Welcome to the Cascades at Southern Hills, a peaceful gated 55+ community located in Brooksville Florida. This Redwood model is a 3 bedroom, 2 bathroom home PLUS a den. It is an open concept floor plan with all the upgrades. The kitchen, great for entertaining, includes a large island with breakfast cafe, 42'' cotton spring valley maple soft close cabinets, quartz countertops and large pantry. The gas stove cook top and combo wall oven and microwave is a highlight. Ceramic tile in the main living spaces and wet areas. Carpet only in bedroom 2 & 3. The spacious primary bedroom is equipped with a large walk in closets and an en suite bathroom with dual sinks and a water closet. A seperate dining room provided additional space for a formal dining room table, library or piano room. 8ft interior doors throughout. Community amenities include a private clubhouse with sparkling pool, fitness center, pickleball courts, bocce ball courts, horseshoe pits, small walking path and meeting area with kitchen. The clubhouse and community are surrounded by nature with opportunity to see a variety of wildlife.
Payment Calculator
- Principal & Interest -
- Property Tax $
- Home Insurance $
- HOA Fees $
- Monthly -
Features
Building and Construction
- Builder Model: Redwood C
- Builder Name: IH Central Florida, LLC - Inland Homes
- Covered Spaces: 0.00
- Exterior Features: Irrigation System, Lighting, Private Mailbox, Sliding Doors, Sprinkler Metered
- Flooring: Carpet, Ceramic Tile
- Living Area: 1839.00
- Roof: Shingle
Property Information
- Property Condition: Under Construction
Land Information
- Lot Features: City Limits, Landscaped, Paved, Private
School Information
- High School: Hernando High
- Middle School: D.S. Parrot Middle
- School Elementary: Brooksville Elementary
Garage and Parking
- Garage Spaces: 2.00
- Parking Features: Driveway, Garage Door Opener
Eco-Communities
- Water Source: Public
Utilities
- Carport Spaces: 0.00
- Cooling: Central Air
- Heating: Central
- Pets Allowed: Number Limit, Yes
- Sewer: Public Sewer
- Utilities: Cable Available, Electricity Connected, Natural Gas Connected, Phone Available, Sewer Connected, Sprinkler Recycled, Street Lights
Amenities
- Association Amenities: Clubhouse, Fitness Center, Pickleball Court(s), Pool
Finance and Tax Information
- Home Owners Association Fee Includes: Cable TV, Pool, Internet, Maintenance Grounds
- Home Owners Association Fee: 415.00
- Net Operating Income: 0.00
- Tax Year: 2023
Other Features
- Appliances: Dishwasher, Disposal, Gas Water Heater, Microwave, Range Hood
- Association Name: Inframark, LLC
- Association Phone: 8133975120
- Country: US
- Furnished: Unfurnished
- Interior Features: Eat-in Kitchen, In Wall Pest System, Kitchen/Family Room Combo, Open Floorplan, Solid Surface Counters, Solid Wood Cabinets, Thermostat, Walk-In Closet(s)
- Legal Description: CASCADES AT SOUTHERN HILLS PLANTATION PH 1 REPLAT LOT 80
- Levels: One
- Area Major: 34601 - Brooksville
- Occupant Type: Vacant
- Parcel Number: R09-223-19-1578-0000-0800
- Possession: Close of Escrow
- Style: Craftsman
- Zoning Code: PD-R
Similar Properties
Nearby Subdivisions
Ac Croom
Acreage
Brooksville
Brooksville Est
Brooksville Town Of
Campers Holiday
Candlelight Unit 4
Candlelight Village
Cascades At S H Plant Ph 1 Rep
Cascades At S Hills Plant Ph 1
Cascades At Southern Hills
Cedar Falls
Cedar Lane Sites
Class I Sub
Country Club Est Unit 1
Country Club Estate
Countryside Estates Roc Inc
Croom Road Subdivision
Damac Estates
Deer Haven Est Unrec
Dogwood Heights
Emton
Flora Stenholm Class 1 Sub
Flora Stenholm - Class 1 Sub
Forest Hills Unrec
Fox Wood Plantation
Gamish Trails
Garmisch Hills
Garmish Trails Class 1 Sub
Garmish Trails - Class 1 Sub
Garrison Acres
Garrisons Add To Brooksvl
Golfview West
Grelles P H Sub
Gulf Ridge Park
Gulf Ridge Park Rep
Hales Addition To Brooksvl
Highland Oaks
Highpoint Gardens
Hortons Add
Istachatta Acres Unrecorded
Jennings Varn A Sub Of
Jennings And Varn A Sub Of
Lake Lindsey City
Lakeside Acres Mh Sub
Lakeside Estates Unit 1
Laurel Oaks
Laurel Oaks Subdivision
Laws Add To Brooksville
Laws Add To Brooksvl
Mondon Hill Farm
Mondon Hill Farm Unit 2
Mrs S S Mccampbells Add To
North Brksville Hghts
Northside Estates
Not In Hernando
Not On List
Olson Class 1 Sub
Parsons Add To Brooksville
Potterfield Hern Baby Farm
Resi
Royal Highlands Unit 8
Royal Oaks Est
Saxon Heights
Saxons Add To Brooksville
South Brooksville
Southern Hills
Southern Hills Plantation
Southern Hills Plantation Club
Southern Hills Plantation Esta
Southern Hills Plantation Ph 1
Southern Hills Plantation Ph 2
Southern Hills Plantation Ph 3
Southern Hills Plantation Ph2
Southern Hills Plnt Ph1 Bl4735
Southside Estates
Tests Sub
Unplatted
Vista Heights Estates
Wc Blacks Addition
Whitman Ph 3 Class 1 Sub
Woodlawn Add



















































































