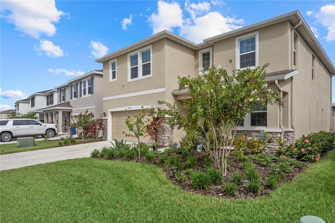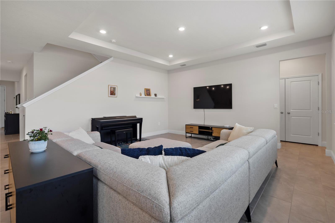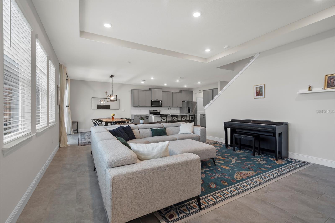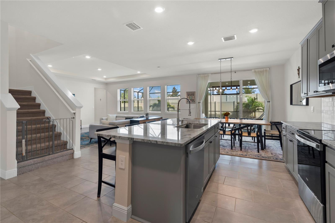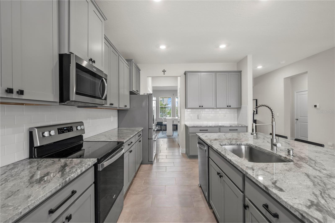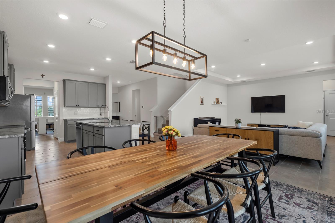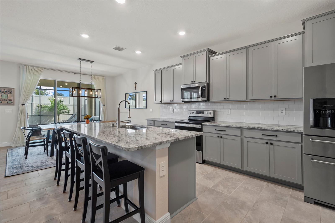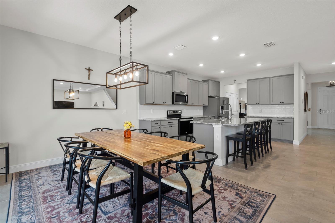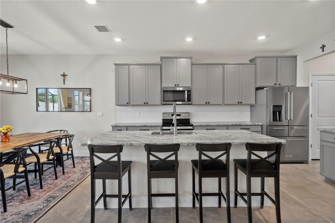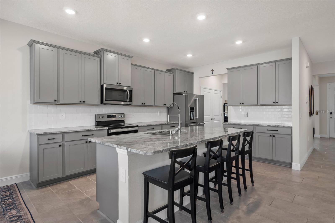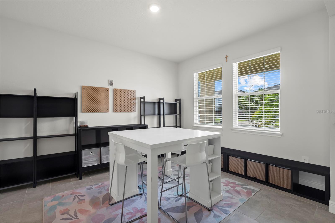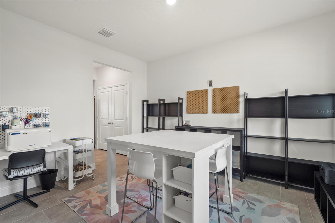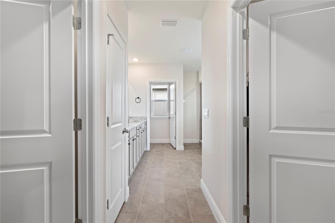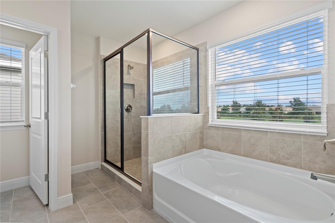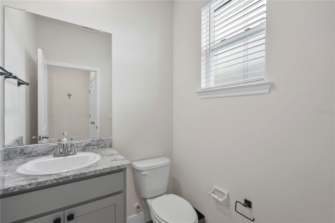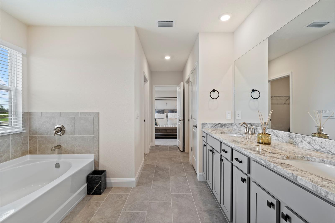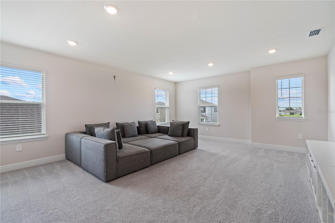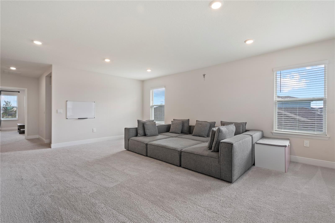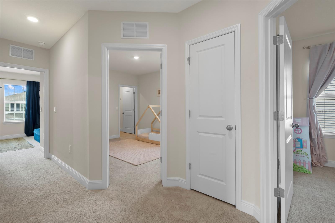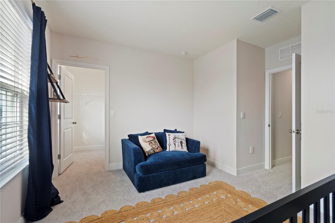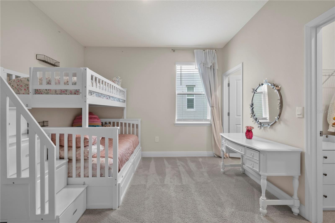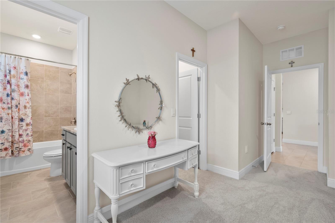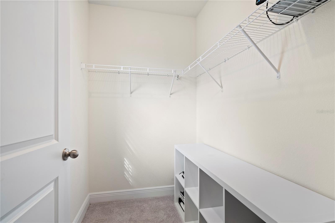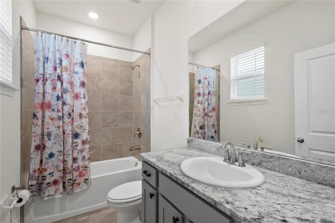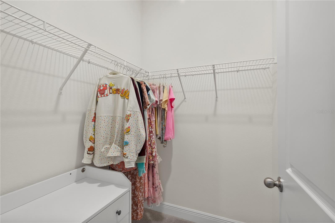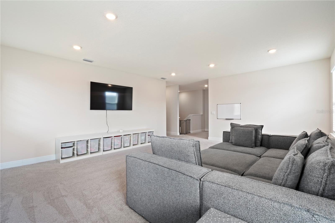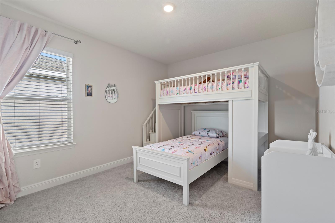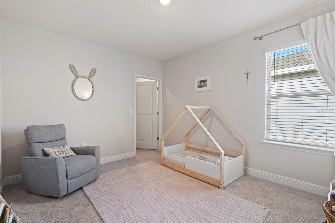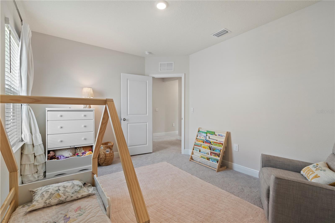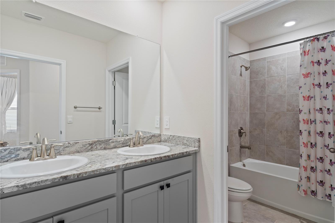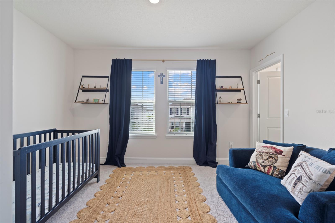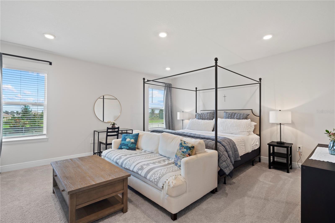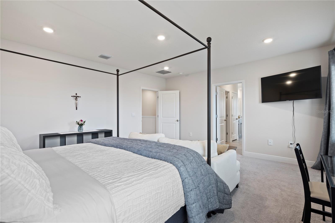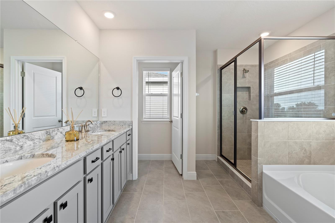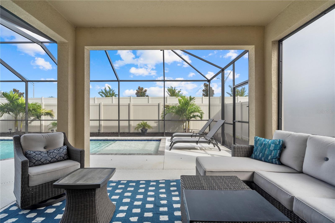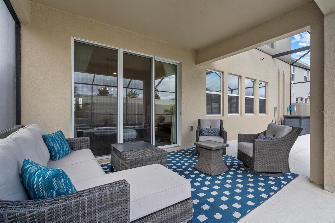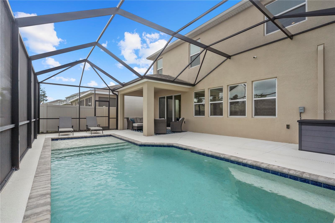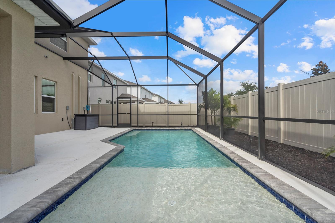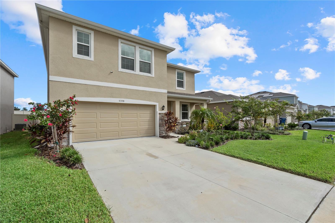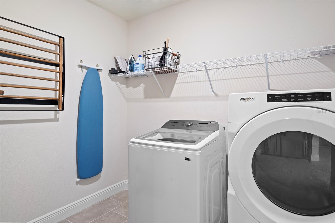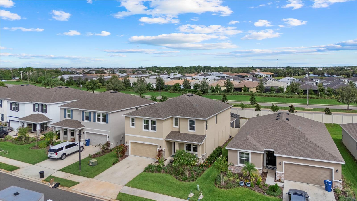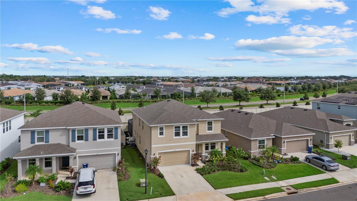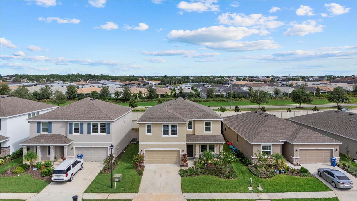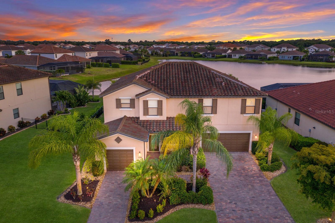5308 Grove Mill Loop, LAKEWOOD RANCH, FL 34211
Property Photos
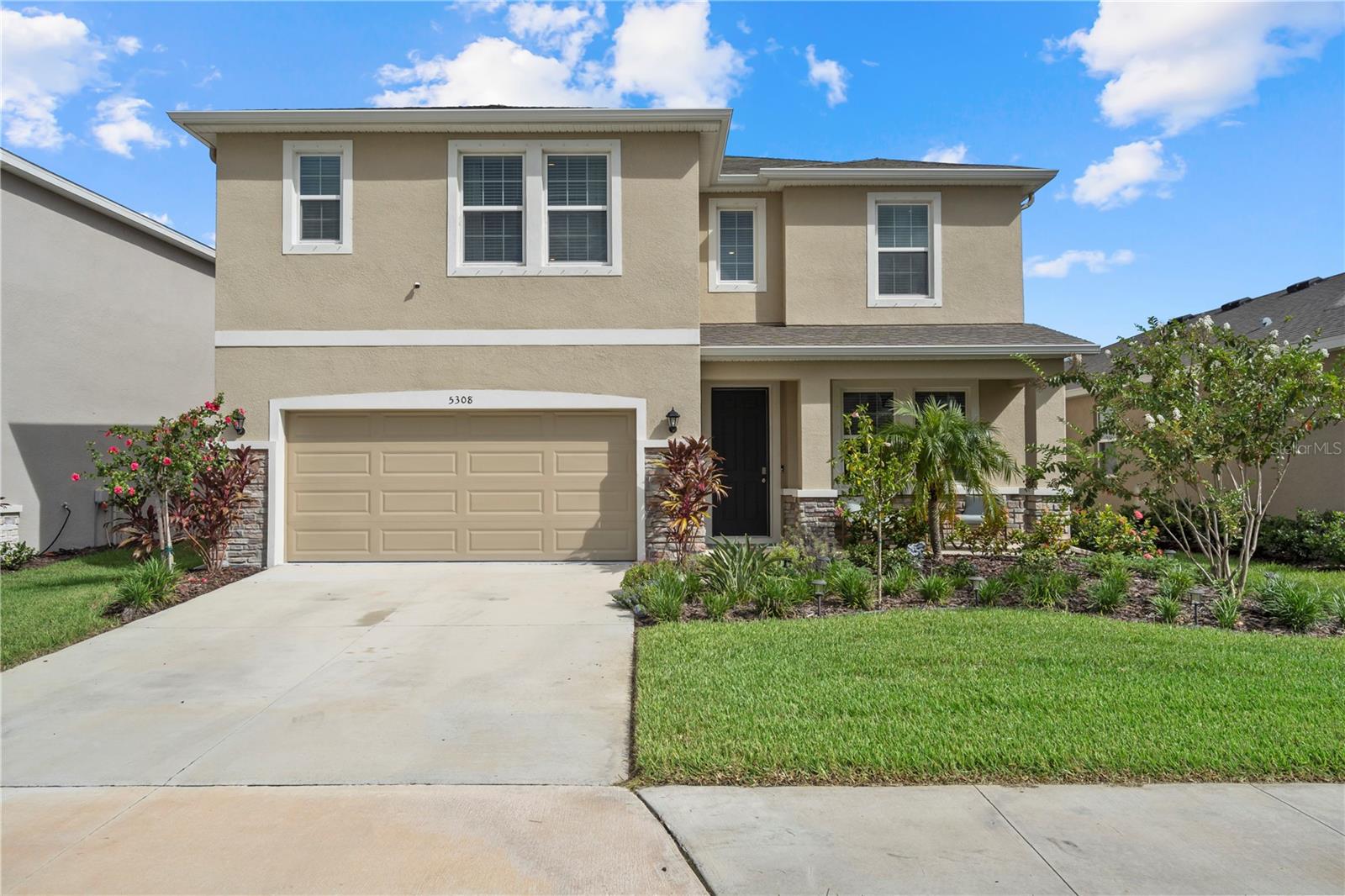
Would you like to sell your home before you purchase this one?
Priced at Only: $699,000
For more Information Call:
Address: 5308 Grove Mill Loop, LAKEWOOD RANCH, FL 34211
Property Location and Similar Properties
- MLS#: A4623065 ( Residential )
- Street Address: 5308 Grove Mill Loop
- Viewed: 13
- Price: $699,000
- Price sqft: $162
- Waterfront: No
- Year Built: 2022
- Bldg sqft: 4305
- Bedrooms: 5
- Total Baths: 4
- Full Baths: 3
- 1/2 Baths: 1
- Garage / Parking Spaces: 2
- Days On Market: 123
- Additional Information
- Geolocation: 27.4466 / -82.369
- County: MANATEE
- City: LAKEWOOD RANCH
- Zipcode: 34211
- Subdivision: Lakewood Ranch Solera Ph Ic I
- Elementary School: Gullett
- Middle School: Dr Mona Jain Middle
- High School: Lakewood Ranch High
- Provided by: COLDWELL BANKER REALTY
- Contact: Nazar Bas
- 941-388-3966

- DMCA Notice
-
DescriptionSellers offer $20,000 towards buyers' closing costs. Welcome to your dream home in the highly sought after Solera community of Lakewood Ranch! This stunning 5 bedroom, 3.5 bathroom house, built in 2022, offers 3,615 sq. ft. of luxurious living space designed to meet the needs of modern families. With its spacious open floor plan, this home is perfect for Florida living. Step inside and be greeted by bright and airy living areas, perfect for both everyday living and entertaining guests. The chef's kitchen features sleek countertops, stainless steel appliances, a huge walk in pantry, a butlers pantry and a generous island that invites family gatherings. Enjoy the Florida lifestyle year round with a private backyard oasis, complete with a sparkling, heated and saltwater swimming pool, ideal for cooling off on hot days or hosting poolside BBQs. The master owners suite provides a tranquil retreat with a spa like en suite bathroom. The first floor bedroom also features an ensuite bathroom in addition to three more bedrooms on the second floor. These four bedrooms offer ample space for family, guests, or a home office, all featuring spacious walk in closets. With modern finishes, smart home features, energy efficient design, backyard fence and alarm system, this home checks all the boxes for comfort and style. Located in a family friendly community with a resort style pool, tot lots, top rated schools, parks, and nearby shopping and dining, this home has everything you need to create lasting memories. Dont miss the opportunity to make this gorgeous house your forever home! Schedule a showing today!
Payment Calculator
- Principal & Interest -
- Property Tax $
- Home Insurance $
- HOA Fees $
- Monthly -
Features
Building and Construction
- Covered Spaces: 0.00
- Exterior Features: Hurricane Shutters, Irrigation System, Rain Gutters, Sidewalk
- Fencing: Fenced, Vinyl
- Flooring: Carpet, Tile
- Living Area: 3615.00
- Roof: Shingle
School Information
- High School: Lakewood Ranch High
- Middle School: Dr Mona Jain Middle
- School Elementary: Gullett Elementary
Garage and Parking
- Garage Spaces: 2.00
- Parking Features: Garage Door Opener
Eco-Communities
- Pool Features: Child Safety Fence, Chlorine Free, Heated, In Ground, Salt Water, Screen Enclosure
- Water Source: Public
Utilities
- Carport Spaces: 0.00
- Cooling: Central Air
- Heating: Central, Electric
- Pets Allowed: Cats OK, Dogs OK
- Sewer: Public Sewer
- Utilities: Cable Connected, Electricity Connected, Sewer Connected, Sprinkler Recycled, Water Connected
Amenities
- Association Amenities: Clubhouse, Fence Restrictions, Maintenance, Playground, Pool
Finance and Tax Information
- Home Owners Association Fee Includes: Pool, Escrow Reserves Fund, Maintenance Grounds
- Home Owners Association Fee: 259.46
- Net Operating Income: 0.00
- Tax Year: 2023
Other Features
- Appliances: Dishwasher, Disposal, Dryer, Electric Water Heater, Microwave, Range, Range Hood, Refrigerator, Washer
- Association Name: Castle Management Group
- Association Phone: 8003375850
- Country: US
- Interior Features: Ceiling Fans(s), Eat-in Kitchen, High Ceilings, Kitchen/Family Room Combo, Living Room/Dining Room Combo, Open Floorplan, PrimaryBedroom Upstairs, Smart Home, Solid Surface Counters, Walk-In Closet(s), Window Treatments
- Legal Description: LOT 19 LAKEWOOD RANCH SOLERA PH IC & ID PI #5811.2295/9
- Levels: Two
- Area Major: 34211 - Bradenton/Lakewood Ranch Area
- Occupant Type: Owner
- Parcel Number: 581122959
- Views: 13
- Zoning Code: PD-R
Similar Properties
Nearby Subdivisions
0581106 Cresswind Ph Iii Lot 3
0581106 Cresswind Ph Iii Lot 4
0581107 Cresswind Ph Iv Lot 48
4505 Cresswind Phase 1 Subph A
Arbor Grande
Avalon Woods
Bridgewater Ph Ii At Lakewood
Central Park Subphase G2a G2b
Cresswind
Cresswind Lakewood Ranch
Cresswind Ph I Subph A B
Indigo Ph Iv V
Lakewood Ranch Solera Ph Ic I
Lorraine Lakes
Lorraine Lakes Ph I
Lorraine Lakes Ph Iib1 Iib2
Lot 227 Aurora Pi 5801.11359
Polo Run
Polo Run Ph Ia Ib
Sapphire Point
Sapphire Point At Lakewood Ran
Sapphire Point Ph I Ii Subph
Solera At Lakewood Ranch
Star Farms
Star Farms At Lakewood Ranch
Star Farms Ph Iiv
Sweetwater
Sweetwater At Lakewood Ranch P


