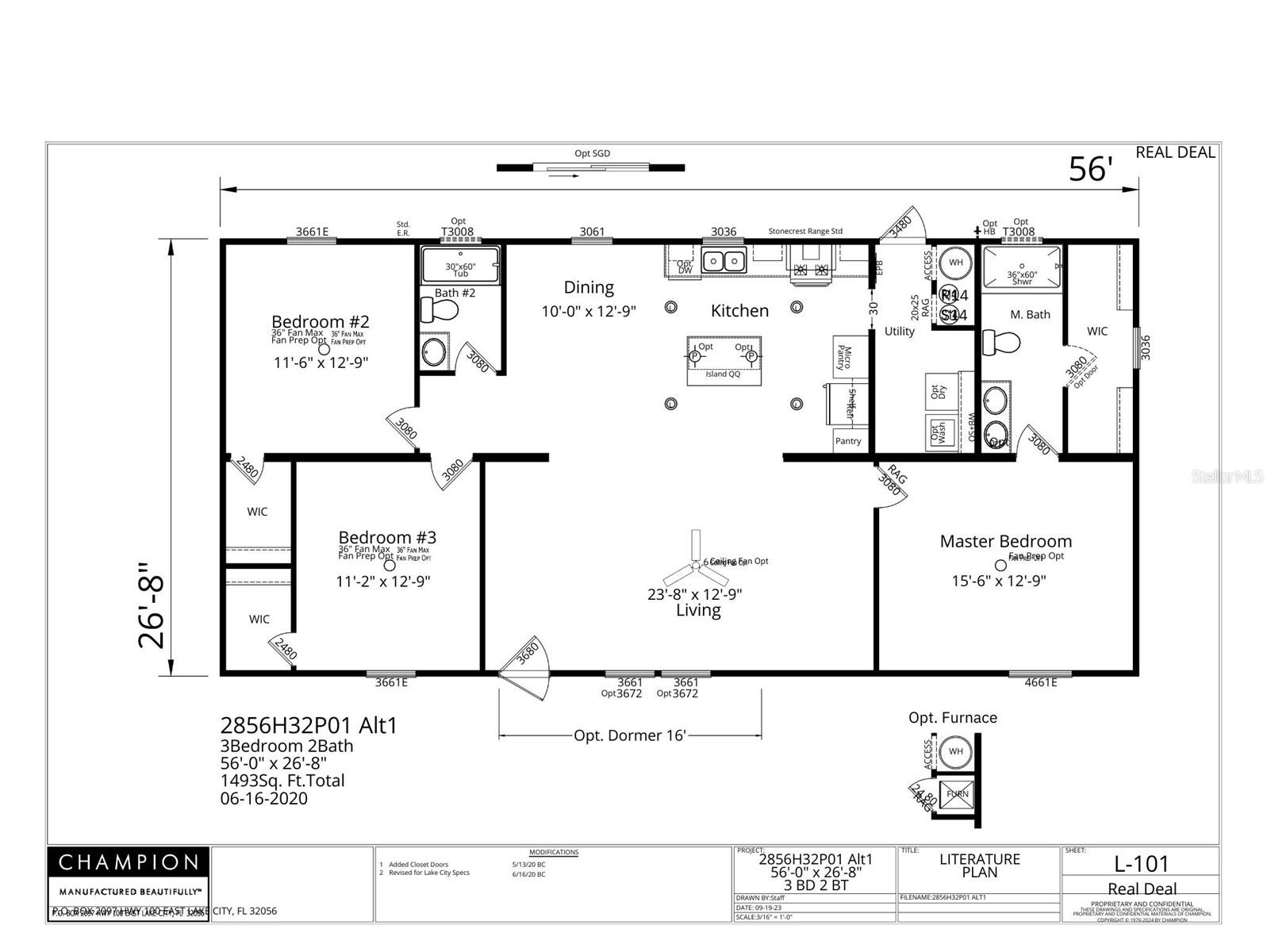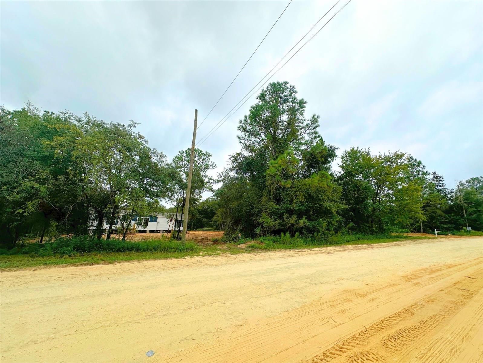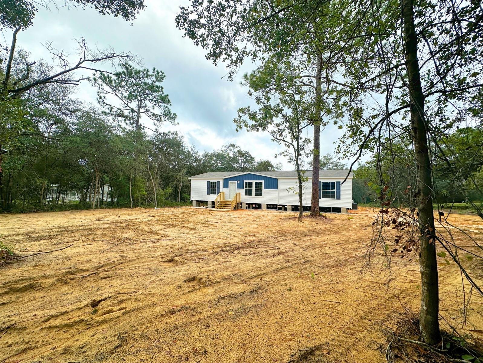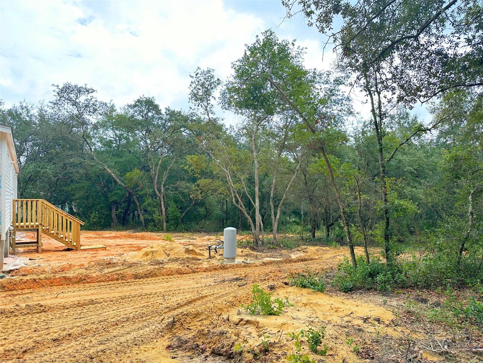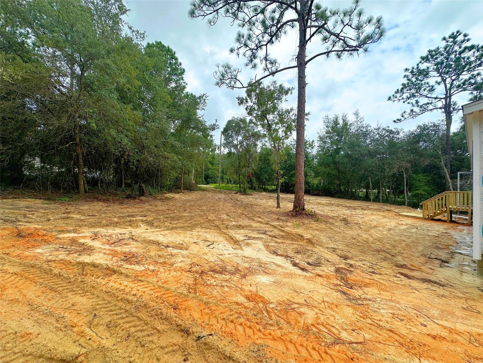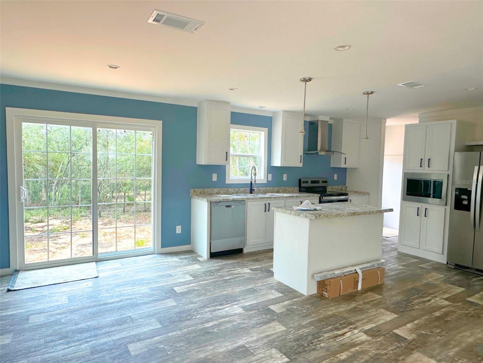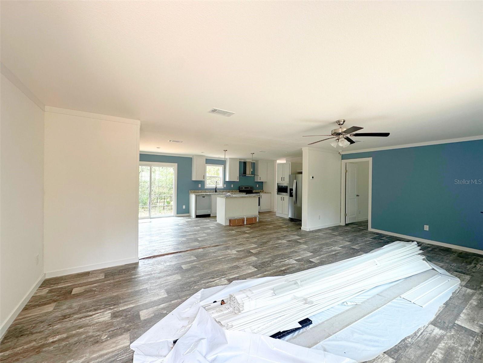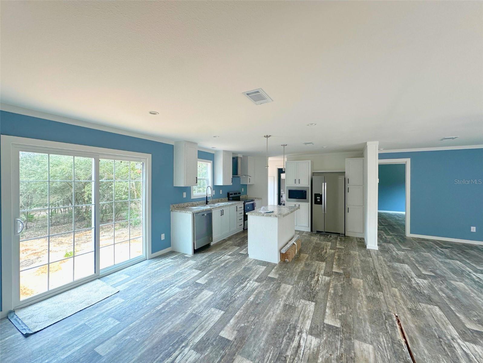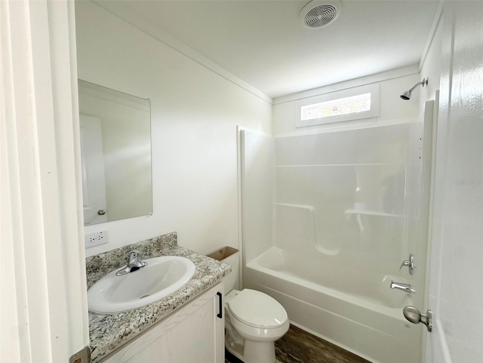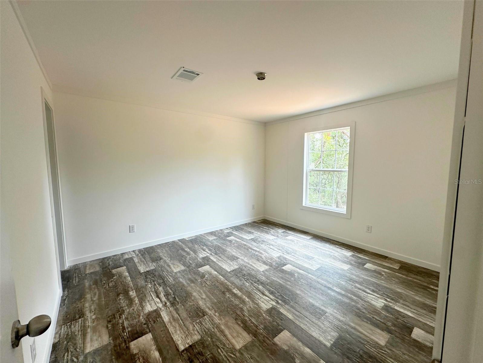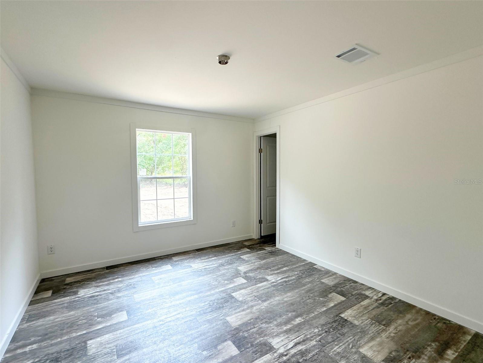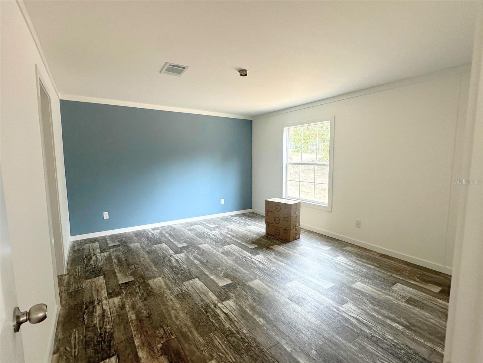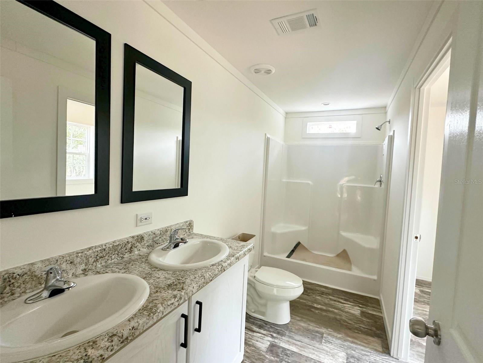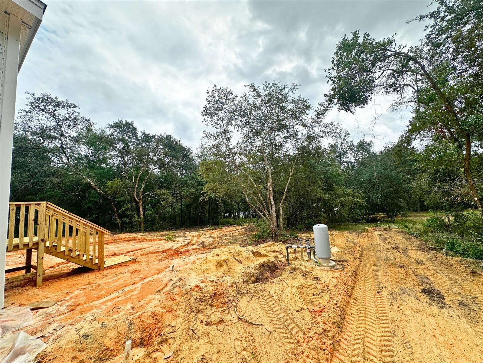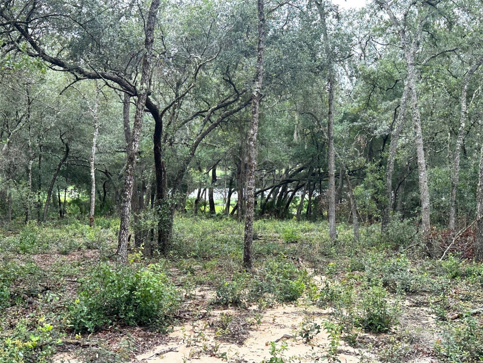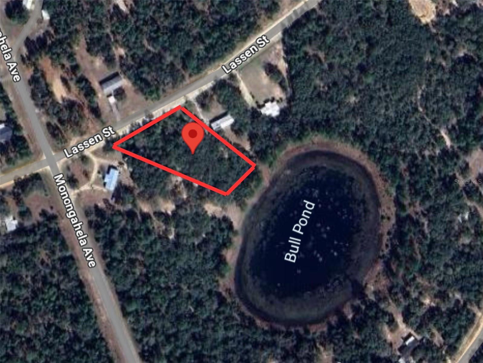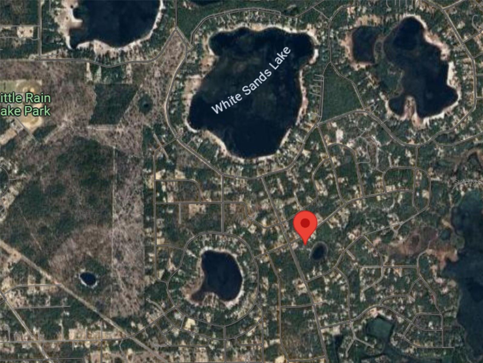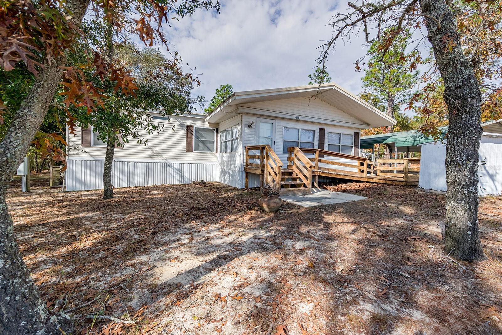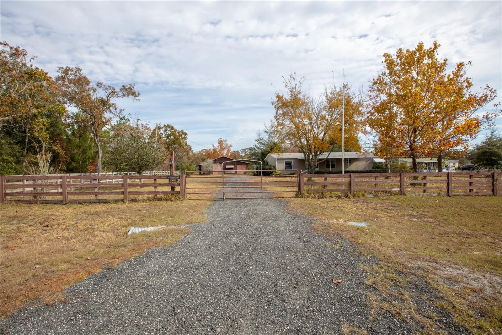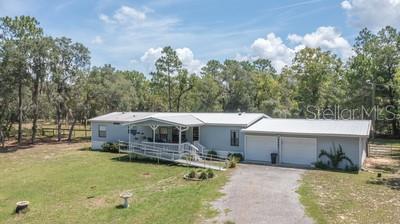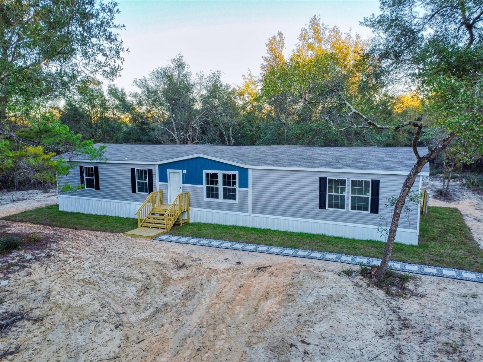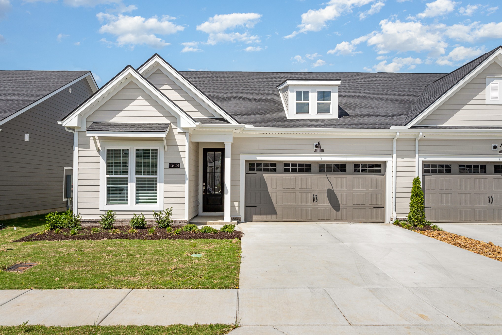5583 Lassen Court, KEYSTONE HEIGHTS, FL 32656
Property Photos
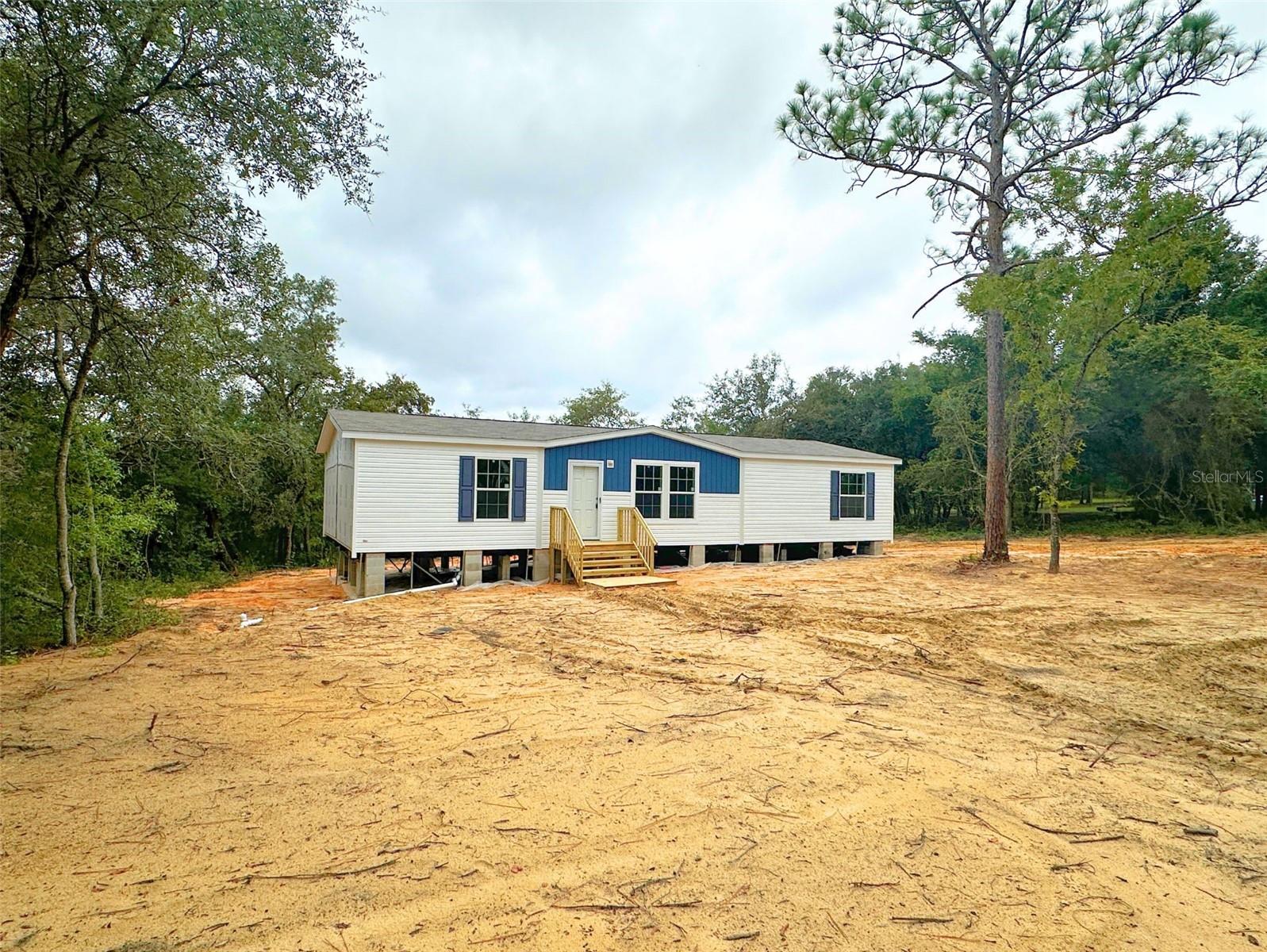
Would you like to sell your home before you purchase this one?
Priced at Only: $239,000
For more Information Call:
Address: 5583 Lassen Court, KEYSTONE HEIGHTS, FL 32656
Property Location and Similar Properties
- MLS#: A4623440 ( Residential )
- Street Address: 5583 Lassen Court
- Viewed: 3
- Price: $239,000
- Price sqft: $160
- Waterfront: Yes
- Wateraccess: Yes
- Waterfront Type: Pond
- Year Built: 2024
- Bldg sqft: 1493
- Bedrooms: 3
- Total Baths: 2
- Full Baths: 2
- Days On Market: 100
- Additional Information
- Geolocation: 29.7998 / -81.9685
- County: CLAY
- City: KEYSTONE HEIGHTS
- Zipcode: 32656
- Subdivision: Big Tree Lakes
- Elementary School: Keystone Heights Elementary CL
- Middle School: Keystone Heights Junior/Senior
- High School: Keystone Heights Junior/Senior
- Provided by: VILLA & COMPANY INC
- Contact: Judson Villa
- 941-556-6798

- DMCA Notice
-
DescriptionExplore the 3d tour! Inside & out! Safe ira homes presents a turn key water front home. Move into this gorgeous new waterfront home for only $1,799 out of pocket! Just pay for your inspections! No down payment home loan, no closing costs & reduced interest rates! That's the safe ira home buying advantage! This turnkey brand new energy star rated 2024 construction home sits on an oversized 1. 225 acre lot with a well done split bedroom open floor plan, high end drywall installed. Enjoy the all brand new equipment that comes with the house new stainless steel appliances, new roof, new a/c, new septic tank, new water well, 10 ft of grass sod around the home, stepping stones leading to the entrance of the home & a compacted limerock driveway leading up to your brand new beautiful home. The home is constructed with osb exterior walls. This is an extremely expensive option & it adds to the strength / stability as well as the increased insulation value. 1 year home builder warranty to ensure you can enjoy your home for the years to come. Let's make your dream of expansive country living a reality!
Payment Calculator
- Principal & Interest -
- Property Tax $
- Home Insurance $
- HOA Fees $
- Monthly -
Features
Building and Construction
- Builder Model: Lake Manor Series
- Builder Name: Safe IRA Homes, LLC
- Covered Spaces: 0.00
- Exterior Features: Other, Private Mailbox, Sliding Doors
- Flooring: Luxury Vinyl
- Living Area: 1493.00
- Roof: Shingle
Property Information
- Property Condition: Completed
Land Information
- Lot Features: Cleared, Landscaped, Level, Oversized Lot, Zoned for Horses
School Information
- High School: Keystone Heights Junior/Senior High-CL
- Middle School: Keystone Heights Junior/Senior High-CL
- School Elementary: Keystone Heights Elementary-CL
Garage and Parking
- Garage Spaces: 0.00
- Parking Features: Boat, Driveway, Guest, Open, Oversized
Eco-Communities
- Green Energy Efficient: Insulation, Windows
- Water Source: Well
Utilities
- Carport Spaces: 0.00
- Cooling: Central Air
- Heating: Central, Electric
- Pets Allowed: Yes
- Sewer: Septic Tank
- Utilities: Electricity Connected, Water Connected
Finance and Tax Information
- Home Owners Association Fee: 0.00
- Net Operating Income: 0.00
- Tax Year: 2024
Other Features
- Appliances: Convection Oven, Dishwasher, Electric Water Heater, Exhaust Fan, Microwave, Range, Range Hood, Refrigerator
- Country: US
- Furnished: Unfurnished
- Interior Features: Accessibility Features, Ceiling Fans(s), Eat-in Kitchen, Kitchen/Family Room Combo, Living Room/Dining Room Combo, Open Floorplan, Primary Bedroom Main Floor, Solid Surface Counters, Split Bedroom, Thermostat, Walk-In Closet(s)
- Legal Description: LOT 25 BLK 13 BIG TREE LAKES SEC C AS REC O R 4812 PG 440
- Levels: One
- Area Major: 32656 - Keystone Heights
- Model: Lake Manor Series
- Occupant Type: Vacant
- Parcel Number: 14-08-23-001437-863-80
- Style: Coastal
- View: Trees/Woods, Water
- Zoning Code: AR
Similar Properties


