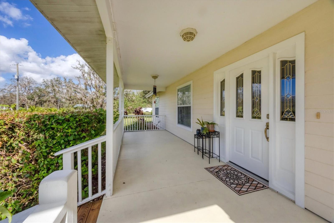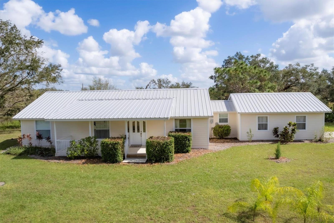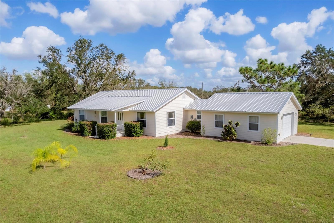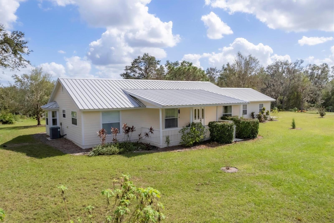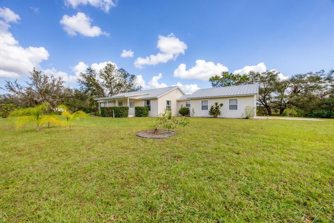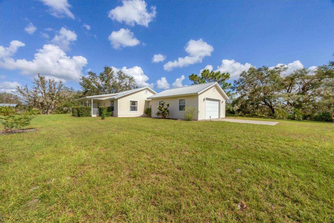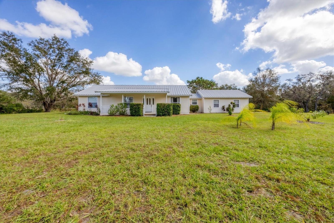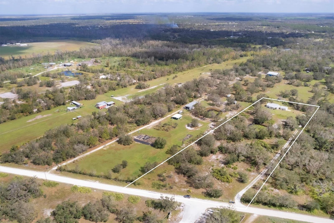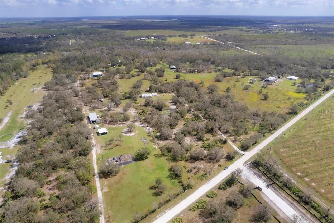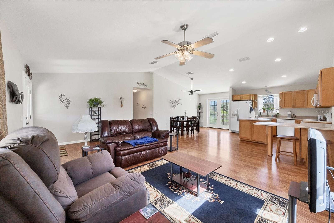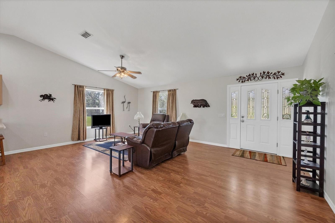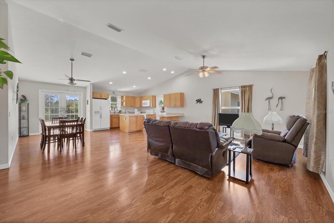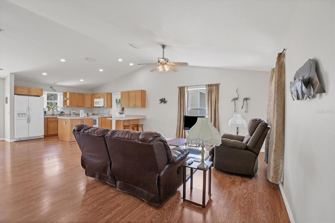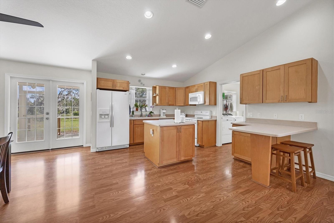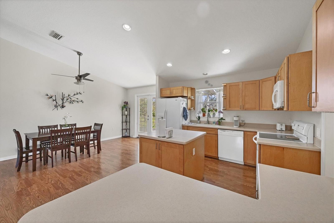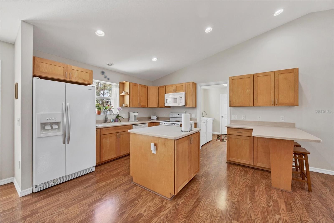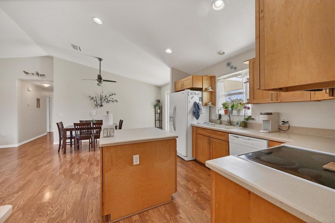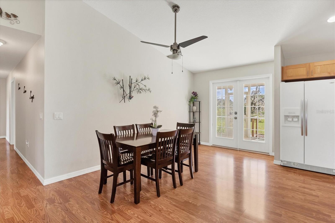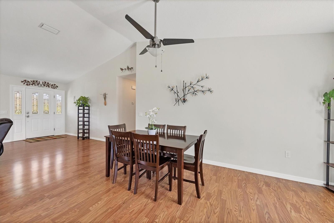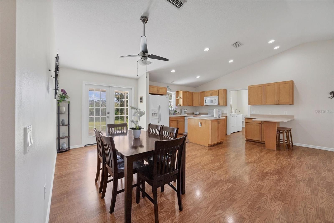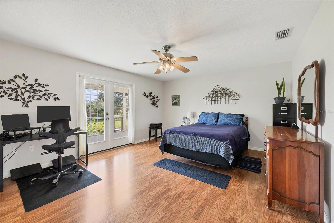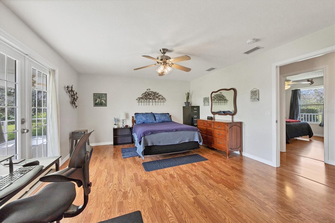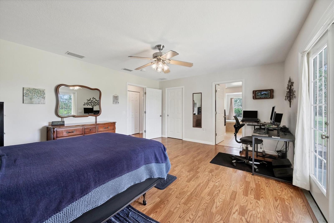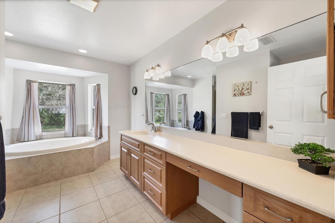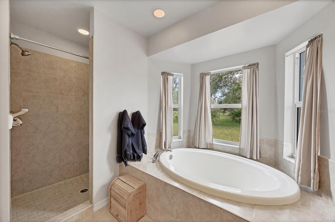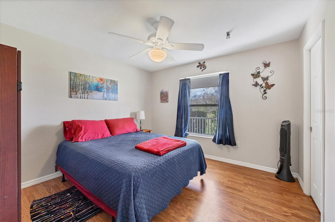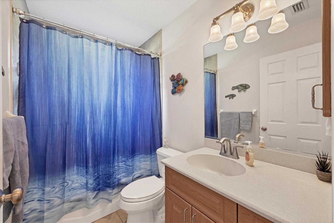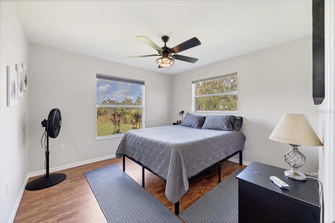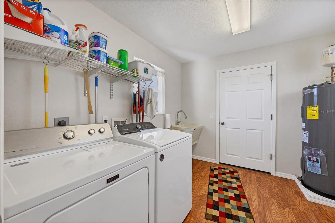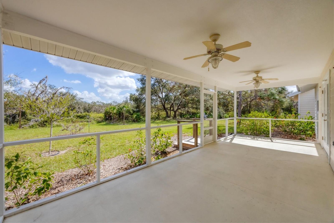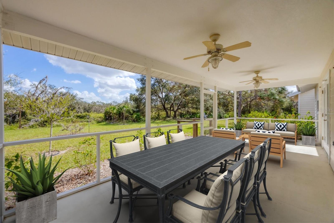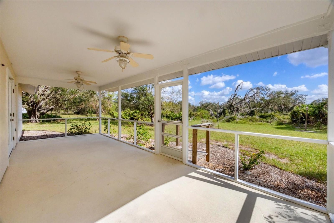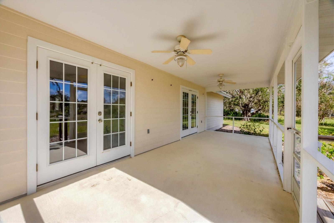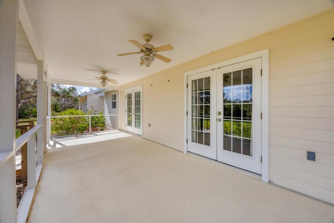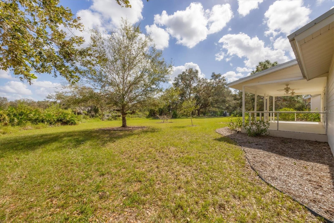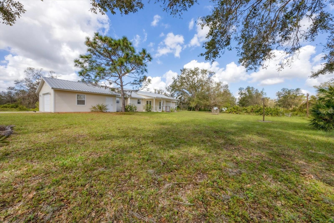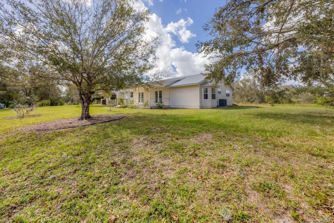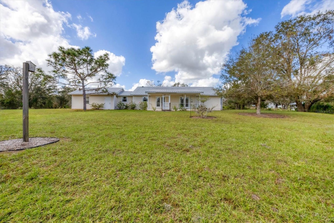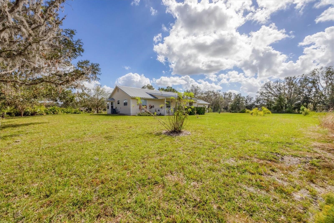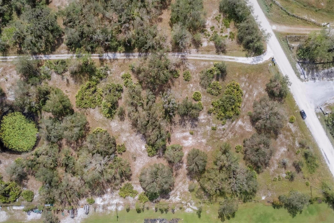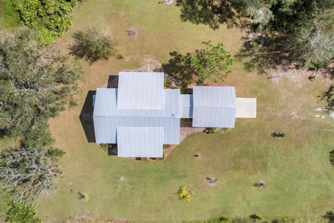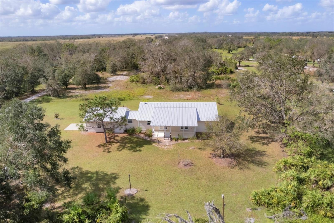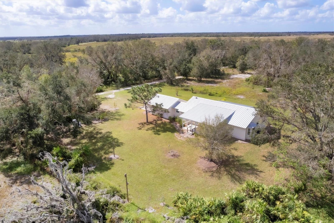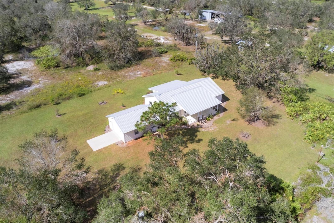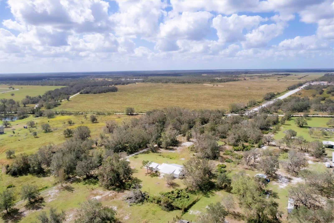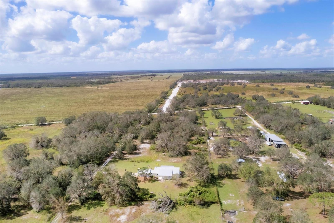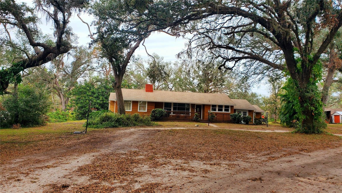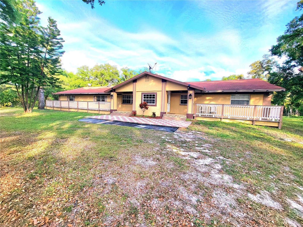38603 Taylor Road, MYAKKA CITY, FL 34251
Property Photos
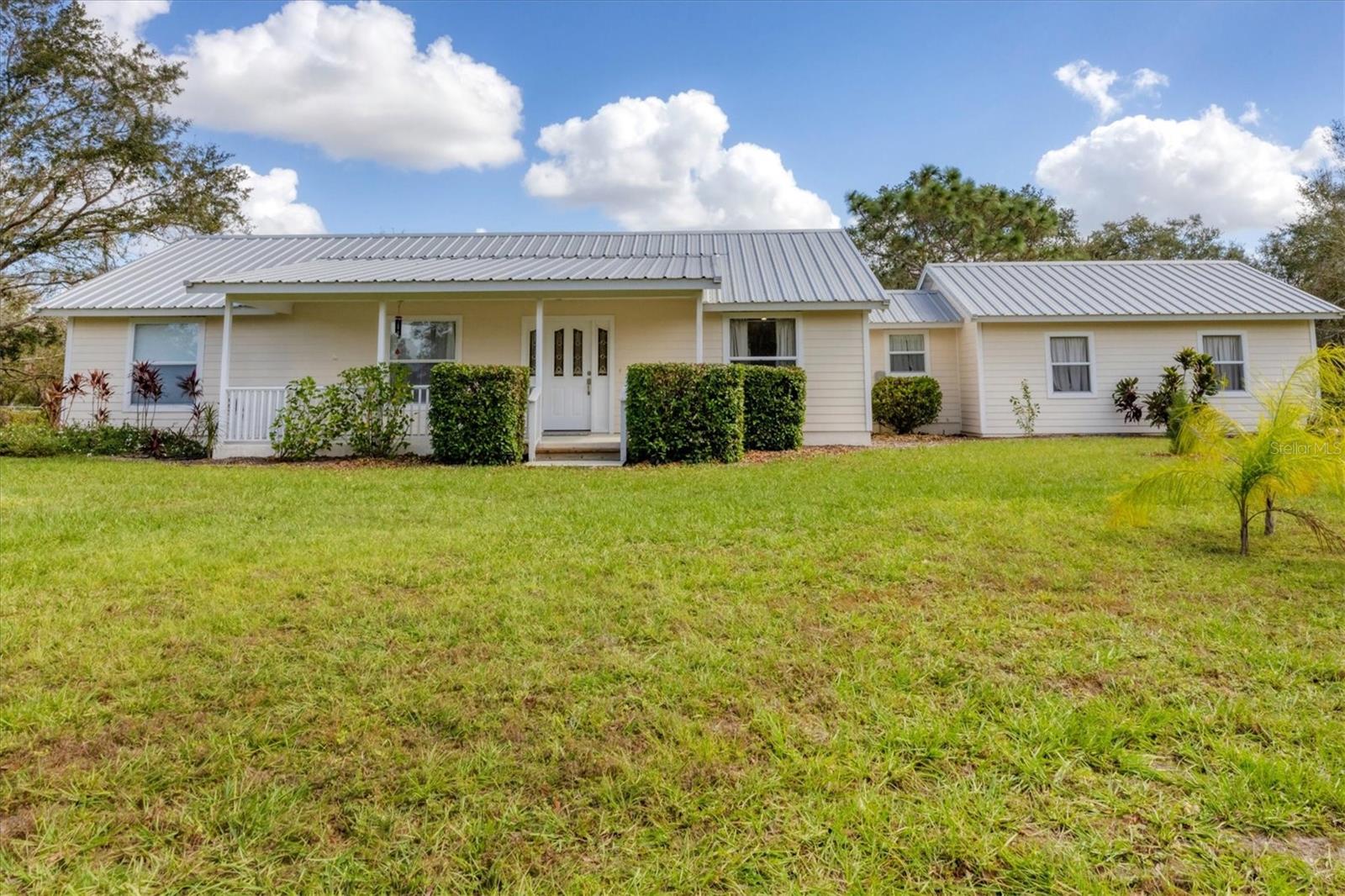
Would you like to sell your home before you purchase this one?
Priced at Only: $599,000
For more Information Call:
Address: 38603 Taylor Road, MYAKKA CITY, FL 34251
Property Location and Similar Properties
- MLS#: A4627879 ( Residential )
- Street Address: 38603 Taylor Road
- Viewed: 5
- Price: $599,000
- Price sqft: $227
- Waterfront: No
- Year Built: 2007
- Bldg sqft: 2634
- Bedrooms: 3
- Total Baths: 2
- Full Baths: 2
- Garage / Parking Spaces: 1
- Days On Market: 68
- Additional Information
- Geolocation: 27.4273 / -82.1452
- County: MANATEE
- City: MYAKKA CITY
- Zipcode: 34251
- Subdivision: None
- Elementary School: Myakka City Elementary
- Middle School: Nolan Middle
- High School: Lakewood Ranch High
- Provided by: EXIT KING REALTY
- Contact: Christina Dakin
- 941-497-6060

- DMCA Notice
-
DescriptionOne or more photo(s) has been virtually staged. Nestled on 5 acres of country landscape in Myakka, this meticulously maintained home invites you to experience the perfect blend of charm and privacy. From the pristine hardi plank exterior adorned with a metal roof, to the natural light of the interior, this 1,662 sq ft home is move in ready. The open kitchen adjoined with the cozy dining area and breakfast bar is the center of the home and leads out to a screened in back porch where you can enjoy the view and relax. Flooring is wood laminate throughout with ceramic tile in the both bathrooms. This 3 bedroom, 2 bath home sits in the rear of the property and cannot be seen from the main road which allows for privacy. Natural Florida trees and plants as well as a small pond, cover the majority of the property. Extremely clean, attached one car garage with pull down attic access that offers more storage compacity. Property is zoned ag residential so build your barn or other outdoor buildings. Horses, cattle, other farm animals and pets are allowed. No HOA or deed restrictions. Step inside to find warm, inviting interiors bathed in natural light, featuring classic design elements that blend seamlessly with thoughtful modern updates. The spacious living area flows effortlessly into a cozy dining space, perfect for intimate gatherings or entertaining friends and family. The kitchen boasts ample counter space, custom cabinetry, and quality appliances, making it as functional as it is beautiful. Each bedroom offers a serene view, with large windows that frame stunning views of the surrounding landscape, ensuring a sense of calm and privacy. Outside, the expansive acreage is a paradise for nature lovers, complete with pathways that wind through wooded areas. There's also plenty of space to add a garden, create outdoor living areas, or simply enjoy the quiet beauty of the natural surroundings. There is a small pond at the front of the property. This property is truly a sanctuary, ideal for anyone seeking a peaceful lifestyle without sacrificing convenience, as it's located within easy reach of nearby amenities and major routes. With every detail carefully curated and maintained, this charming home on private acreage offers a unique opportunity to embrace both charm and the great outdoors. There is a 50' foot easement along the south boundary line for the neighbor to access their property.
Payment Calculator
- Principal & Interest -
- Property Tax $
- Home Insurance $
- HOA Fees $
- Monthly -
Features
Building and Construction
- Covered Spaces: 0.00
- Exterior Features: French Doors
- Flooring: Ceramic Tile, Laminate
- Living Area: 1662.00
- Roof: Metal
School Information
- High School: Lakewood Ranch High
- Middle School: Nolan Middle
- School Elementary: Myakka City Elementary
Garage and Parking
- Garage Spaces: 1.00
Eco-Communities
- Water Source: Well
Utilities
- Carport Spaces: 0.00
- Cooling: Central Air
- Heating: Central, Electric
- Sewer: Septic Tank
- Utilities: BB/HS Internet Available, Electricity Connected
Finance and Tax Information
- Home Owners Association Fee: 0.00
- Net Operating Income: 0.00
- Tax Year: 2023
Other Features
- Appliances: Dishwasher, Dryer, Electric Water Heater, Microwave, Range, Refrigerator, Washer, Water Softener
- Country: US
- Interior Features: Cathedral Ceiling(s), Ceiling Fans(s), Eat-in Kitchen, Open Floorplan, Primary Bedroom Main Floor, Walk-In Closet(s), Window Treatments
- Legal Description: COM AT THE SW COR OF SEC 18, TWN 35S, RNG 22E; RUN S 889 DEG 52 MIN 42 SEC E, ALG THE S LN OF SD SEC 18, A DIST OF 2387.20 FT TO THE NELY MAINTAINED R/W LN OF TAYLOR RD & THE POB; TH S 89 DEG 52 MIN 42 SEC E, CONTINUING ALG SD S LN A DIST OF 277.27 F T TO THE S 1/4 COR OF SD SEC 18; TH S 89 DEG 53 MIN 43 SEC E, CONTINUING ALG SD S LN, A DIST OF 490.00 FT; TH N
- Levels: One
- Area Major: 34251 - Myakka City
- Occupant Type: Owner
- Parcel Number: 62305309
- Possession: Close of Escrow
Similar Properties


