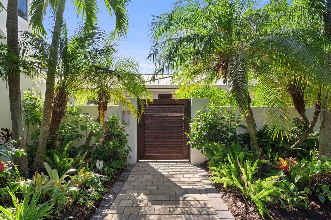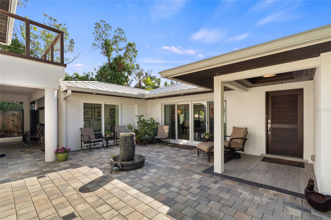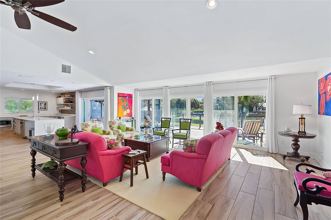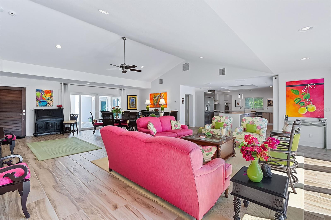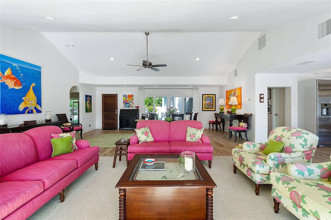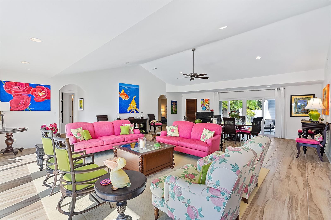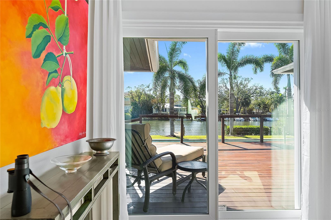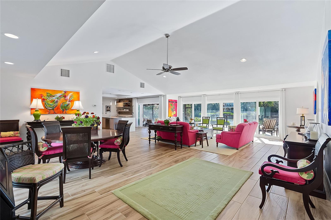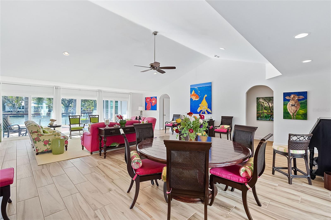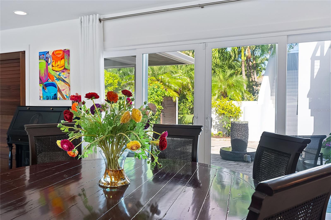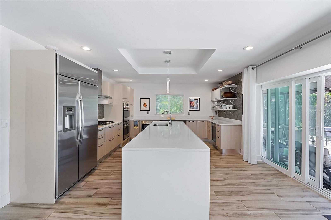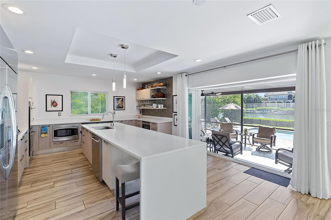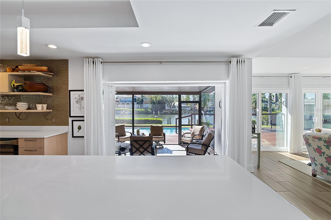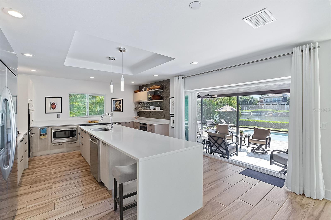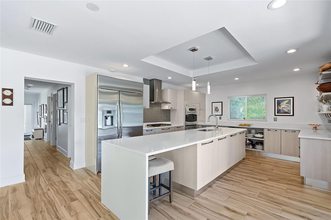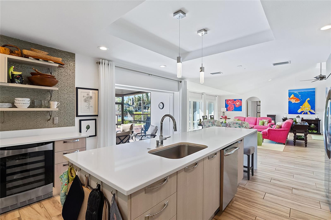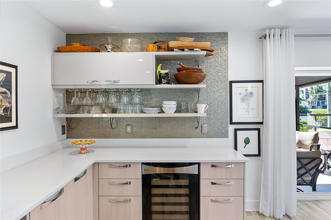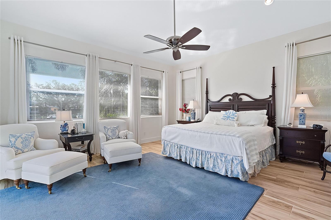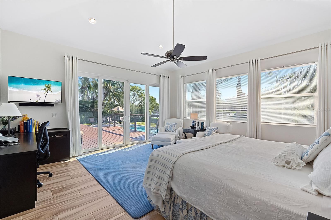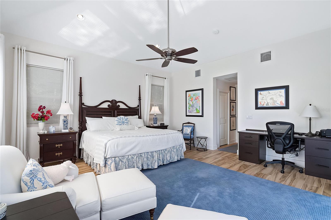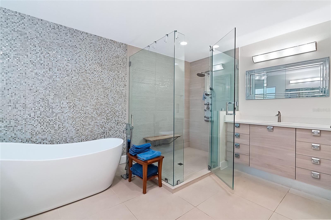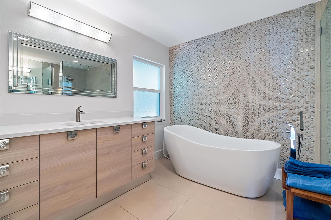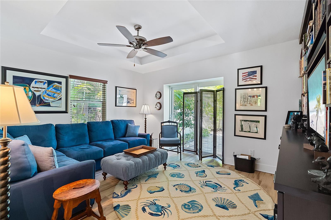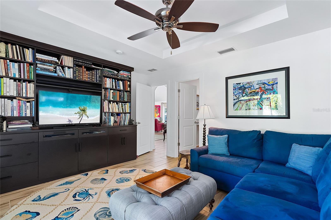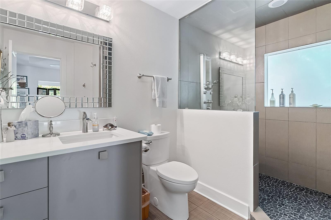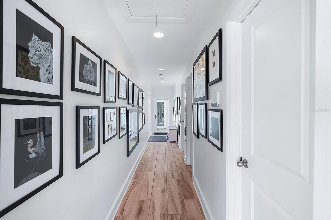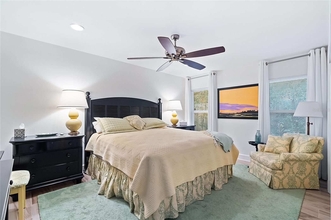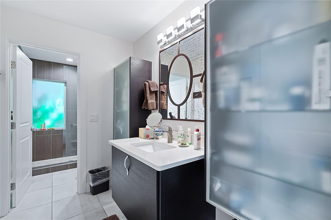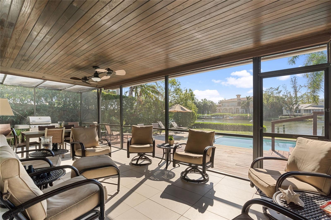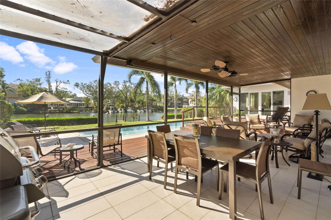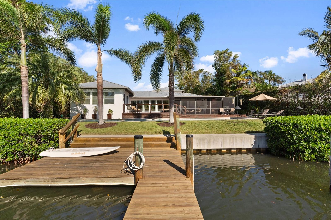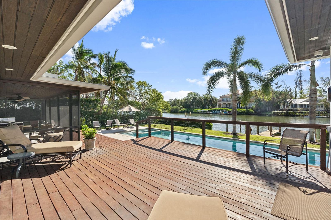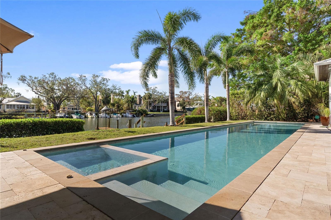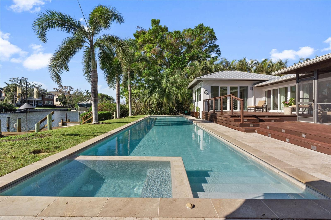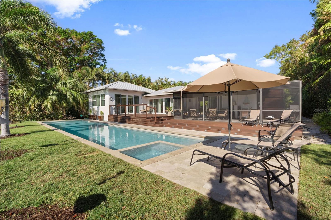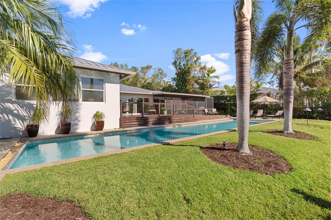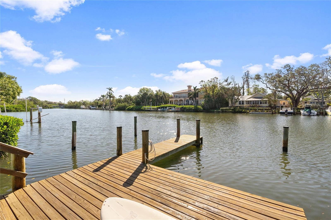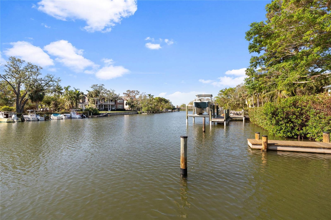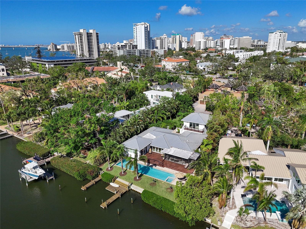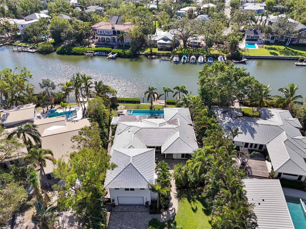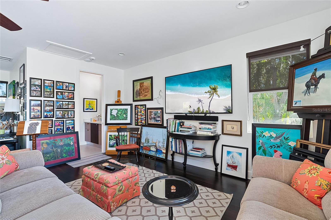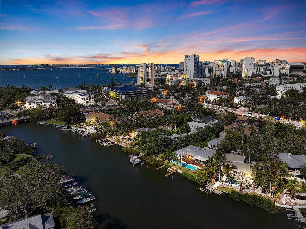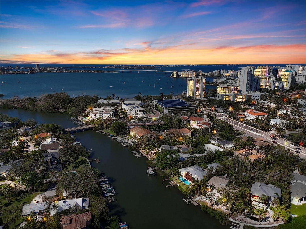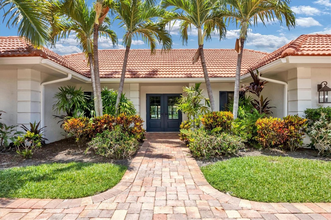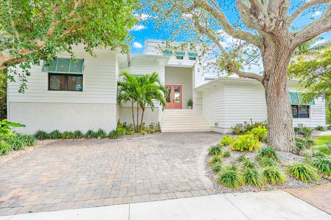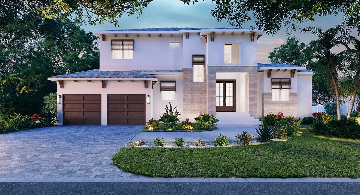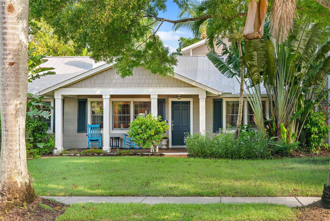1610 Hudson Pointe Drive, SARASOTA, FL 34236
Property Photos
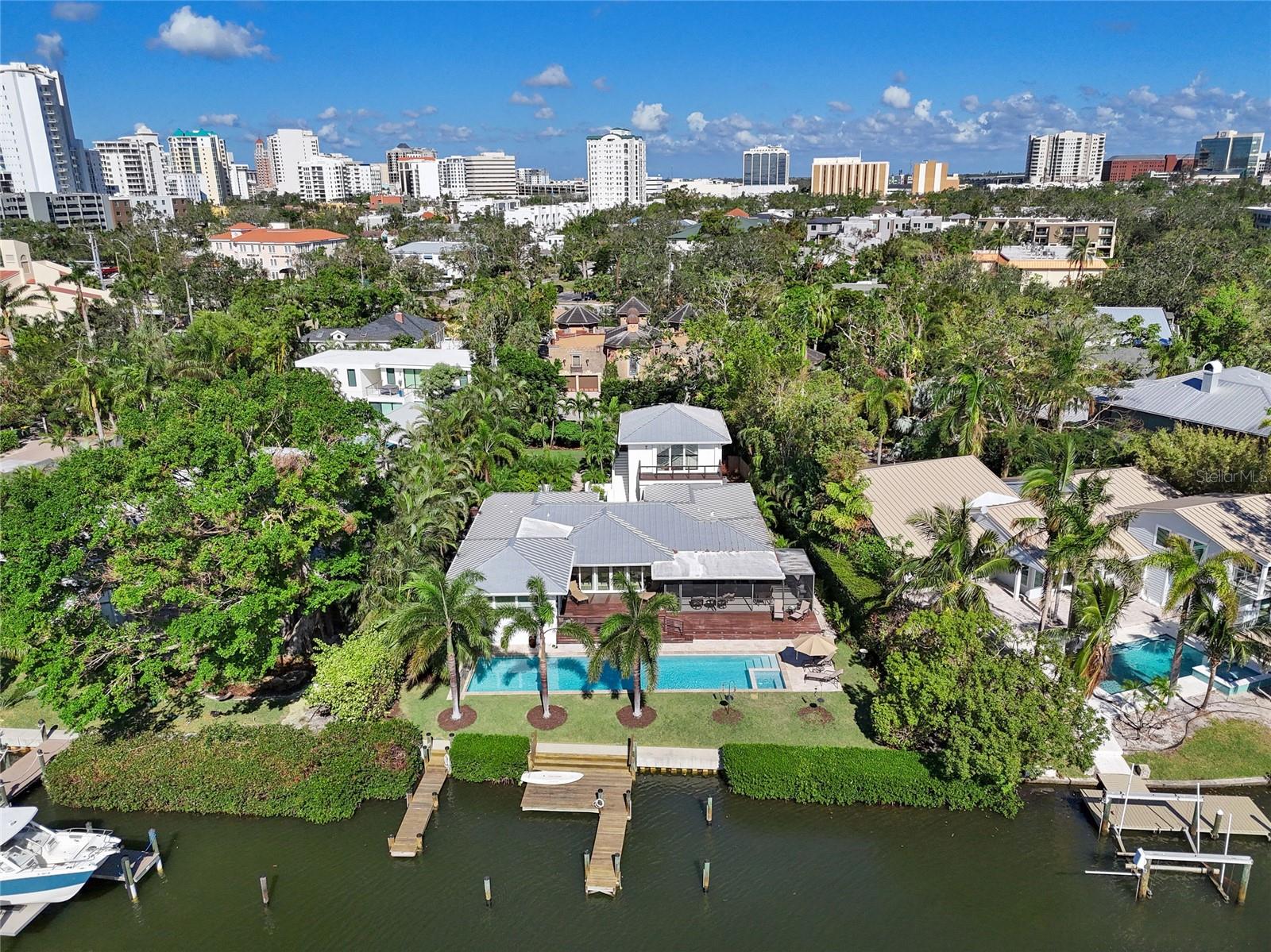
Would you like to sell your home before you purchase this one?
Priced at Only: $3,525,000
For more Information Call:
Address: 1610 Hudson Pointe Drive, SARASOTA, FL 34236
Property Location and Similar Properties
- MLS#: A4628795 ( Residential )
- Street Address: 1610 Hudson Pointe Drive
- Viewed: 4
- Price: $3,525,000
- Price sqft: $989
- Waterfront: Yes
- Wateraccess: Yes
- Waterfront Type: Bayou,Canal - Saltwater
- Year Built: 1953
- Bldg sqft: 3566
- Bedrooms: 3
- Total Baths: 4
- Full Baths: 4
- Garage / Parking Spaces: 2
- Days On Market: 39
- Additional Information
- Geolocation: 27.3275 / -82.5367
- County: SARASOTA
- City: SARASOTA
- Zipcode: 34236
- Subdivision: Strongs Point
- Elementary School: Southside Elementary
- Middle School: Brookside Middle
- High School: Sarasota High
- Provided by: COLDWELL BANKER REALTY
- Contact: Tom Palazzo
- 941-366-8070

- DMCA Notice
-
DescriptionWelcome to this stunning 3 bedroom/Den with 4 En suite Bathrooms contemporary home, with an additional Mother in Law Suite, ideally situated on Hudson Bayou. Easy walking distance of a half mile to the vibrant heart of Sarasota and Sarasota Bayperfect for boating and nature enthusiasts! Nestled in a peaceful cul de sac, this beautifully remodeled residence was thoughtfully updated in 2015, with a lovely saltwater pool added in 2016, along with a new seawall, landscaping, covered lanai, deck, and a refreshed dock. With 100 feet of waterfront and protected dockage for up to four boats, youll enjoy serene views of the water, captivating sunrises, and breathtaking sunsets. As you approach the home, you'll be greeted by lush landscaping leading into a spacious courtyard, ideal for entertaining. Sliding impact glass doors and windows seamlessly connect this inviting outdoor space to the open floor plan inside. This home is designed for both relaxation and entertainment, featuring elegant finishes and ample space that opens to the deck, pool, and scenic views of Hudson Bayou. The modern gourmet kitchen, complete with an island and 5 burner gas stove. Significant cabinet and storage, ample counter space, and stainless appliances are perfect for the discerning cook. It flows into a screened lanai, perfect for enjoying the water views and ample aquatic wildlife. Watch the manatees and dolphins swim by you as the birds sing their own songs. The spacious master suite has access to the deck and large windows that frame the tranquil waterfront. Additionally, the 528 square foot Mother in Law Suite above the two car garage which includes a full bath and plumbing for a kitchenette, offering flexibility for visitors or an in home office or studio apartment. This exceptional home is truly a gem in one of Sarasotas most desirable locations, combining contemporary elegance with easy access to the city and a relaxed waterfront lifestyle.
Payment Calculator
- Principal & Interest -
- Property Tax $
- Home Insurance $
- HOA Fees $
- Monthly -
Features
Building and Construction
- Covered Spaces: 0.00
- Exterior Features: Balcony, Courtyard, Garden, Irrigation System, Lighting, Private Mailbox, Rain Gutters, Sliding Doors, Sprinkler Metered, Storage
- Fencing: Fenced, Masonry
- Flooring: Ceramic Tile, Hardwood
- Living Area: 3038.00
- Roof: Metal
School Information
- High School: Sarasota High
- Middle School: Brookside Middle
- School Elementary: Southside Elementary
Garage and Parking
- Garage Spaces: 2.00
- Parking Features: Curb Parking, Driveway
Eco-Communities
- Pool Features: Auto Cleaner, Chlorine Free, Gunite, Heated, In Ground, Lap, Lighting, Other, Pool Sweep, Salt Water, Self Cleaning
- Water Source: Public
Utilities
- Carport Spaces: 0.00
- Cooling: Central Air
- Heating: Central, Electric
- Sewer: Public Sewer
- Utilities: Cable Connected, Electricity Connected, Natural Gas Connected, Public, Sewer Connected, Street Lights, Water Connected
Finance and Tax Information
- Home Owners Association Fee: 0.00
- Net Operating Income: 0.00
- Tax Year: 2024
Other Features
- Appliances: Built-In Oven, Cooktop, Dishwasher, Disposal, Dryer, Electric Water Heater, Exhaust Fan, Freezer, Ice Maker, Kitchen Reverse Osmosis System, Microwave, Range, Range Hood, Refrigerator, Tankless Water Heater, Washer, Water Filtration System, Water Purifier, Water Softener, Whole House R.O. System, Wine Refrigerator
- Country: US
- Furnished: Negotiable
- Interior Features: Built-in Features, Cathedral Ceiling(s), Ceiling Fans(s), Eat-in Kitchen, High Ceilings, Kitchen/Family Room Combo, Living Room/Dining Room Combo, Open Floorplan, Pest Guard System, Primary Bedroom Main Floor, Solid Surface Counters, Solid Wood Cabinets, Split Bedroom, Stone Counters, Thermostat, Vaulted Ceiling(s), Walk-In Closet(s), Window Treatments
- Legal Description: COM AT INT OF E R/W OF HUDSON AVE & S LINE OF PLATT ST TH N 76-7 E 115 FT TH S 15-4-35 E 112.24 FT FOR POB TH N 74-55-25 E 120.86 FT TH S 34-52-19 E 25.11 FT TH N 87-13 W 64.9 FT TH S 10-51 E 208.64 FT M/L TO HUDSON BAYOU TH WLY ALONG BAYOU 100 FT TH N 01-10 W 216.74 FT M/L TO POB, LESS COM AT INT OF E R/W OF HUDSON AVE & S R/W OF PLATT ST TH N 76-07 E 115 FT TH S 35-22 E 25.11 TH S 78-43-25 W 64.9 FT TH S 49-42-11 W 71.64 FT TH N 15-4-35 W 49.78 FT TO POB, STRONG
- Levels: One
- Area Major: 34236 - Sarasota
- Occupant Type: Owner
- Parcel Number: 2036070051
- View: Water
Similar Properties
Nearby Subdivisions
0273smiths E A Resub Lot 2 Su
Avondale Rep
Bay Point Park 2
Bird Key Sub
Boulevard Add To Sarasota
Bungalow Hill
Burns Realty
Central Park Sub
Halls Sub James S
Inwood Park
Laurel Park
Lido Beach
Lido Beach Div A
Lido Beach Div B
Lido Beach Div B Plat 3
Lido Beach Div B Resub
Lido Beach Div B Resub Blks 51
Lido C
Lido Harbour
Lido Shores
Pos Sub Of Blks G H
Prime Sub West Of The Trail
Saint Armands Division Ringli
Saint Armands Div John Ringlin
Saint Armands Division John Ri
Schindler Sub
St Armands Division
St Armands Division Of John Ri
Strongs Point
Tahiti Park
The Residences
Valencia Terrace Rev
Washington Park


