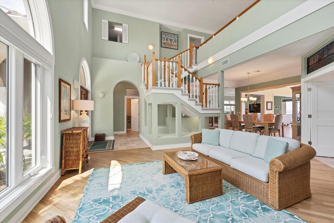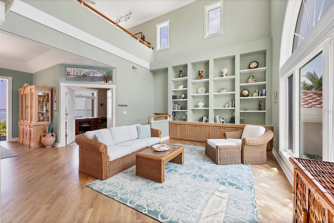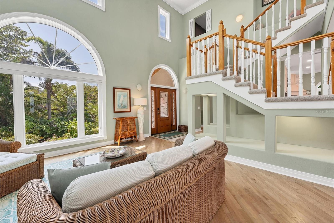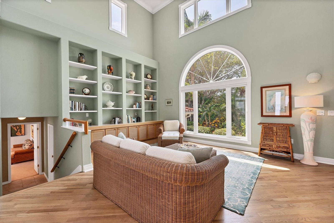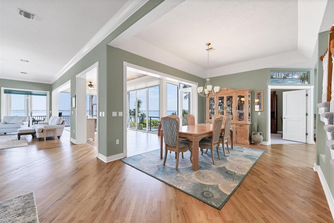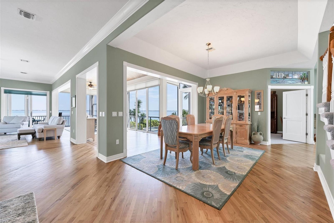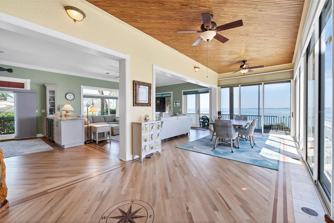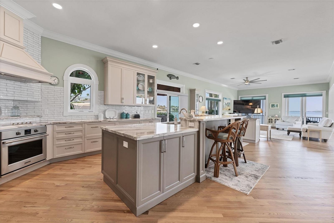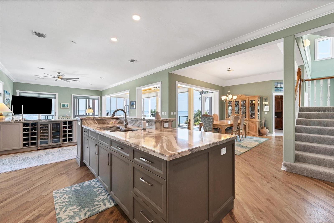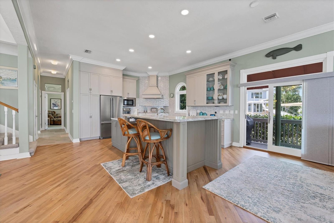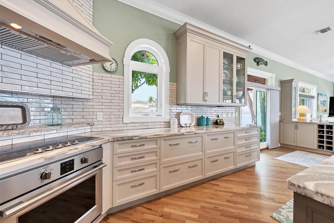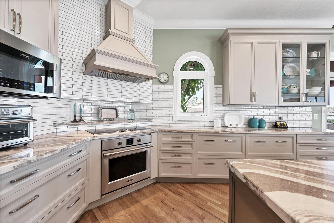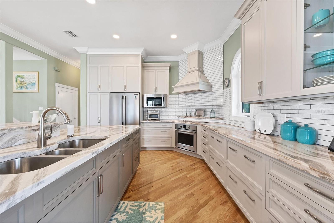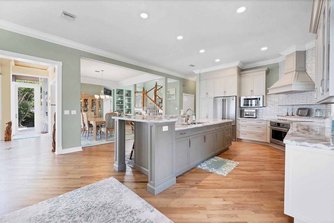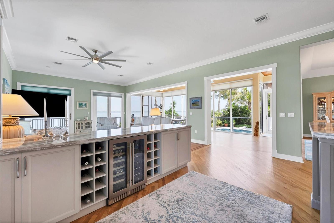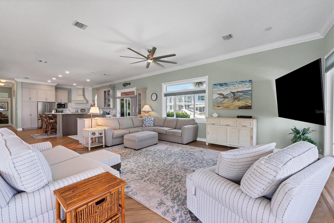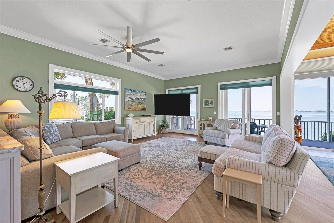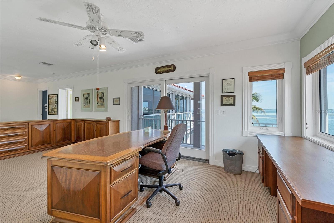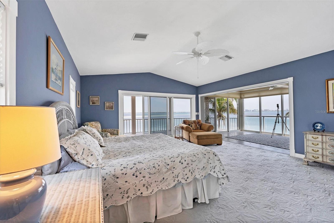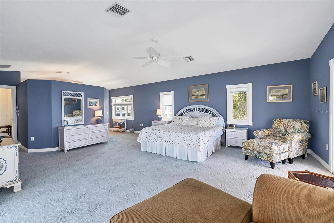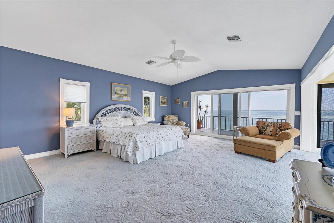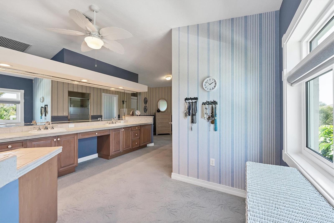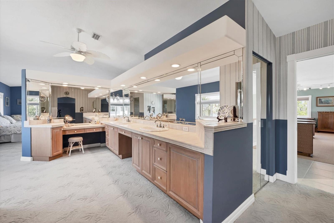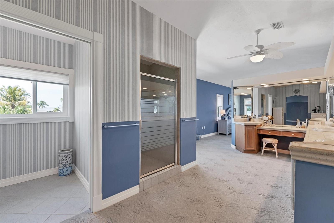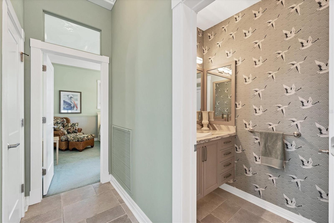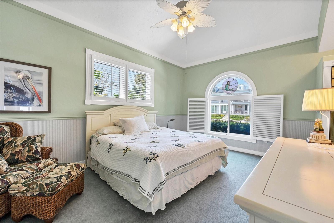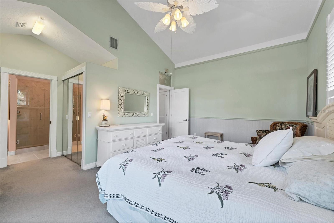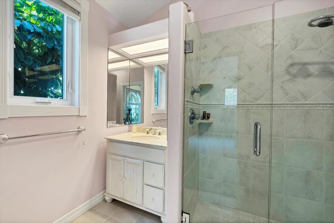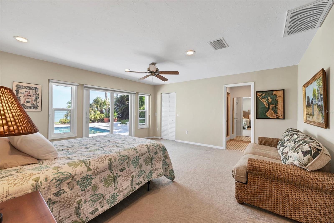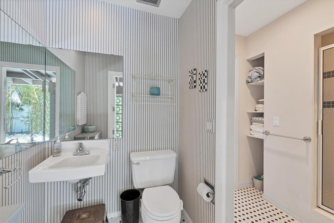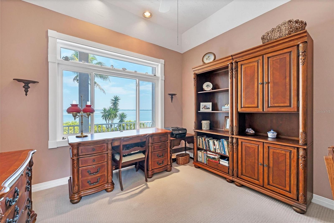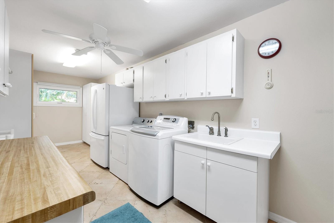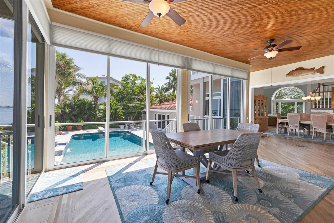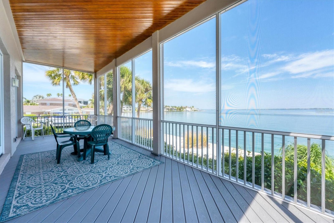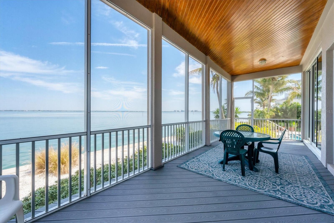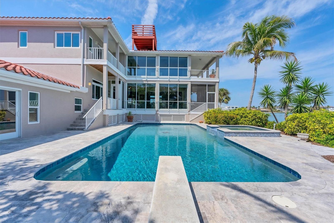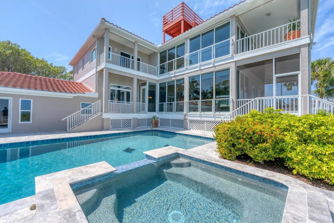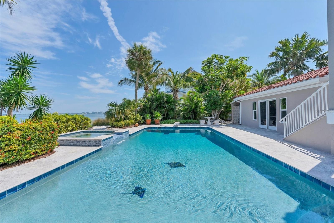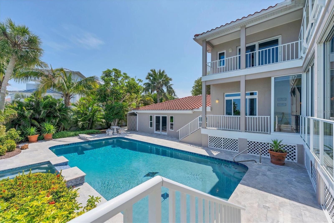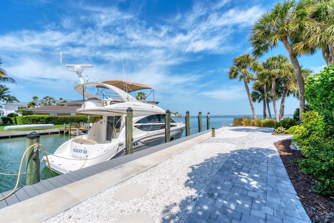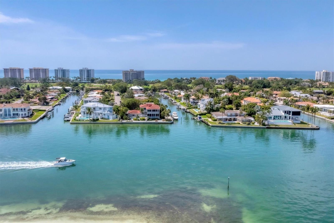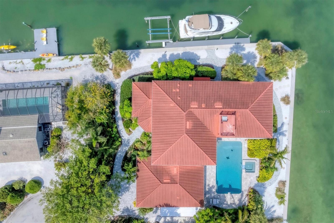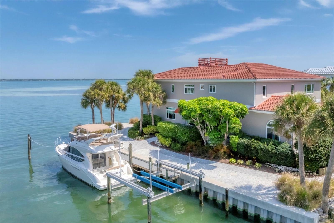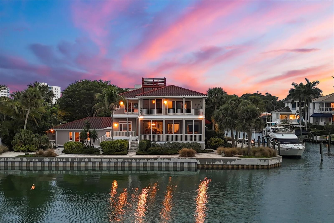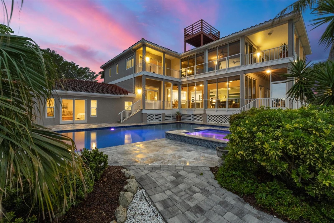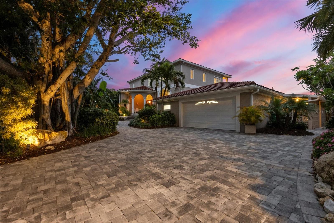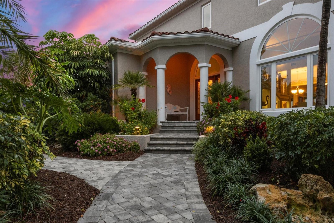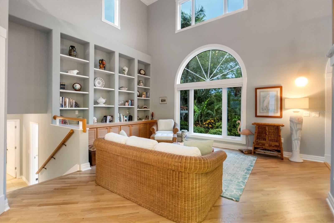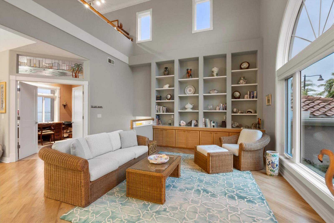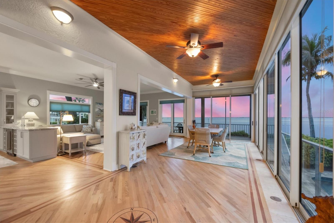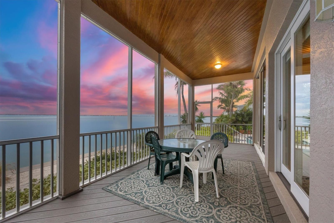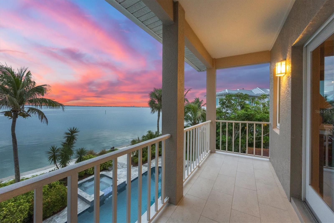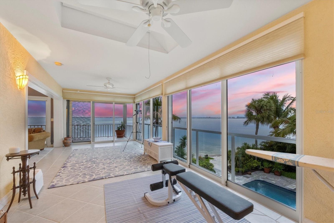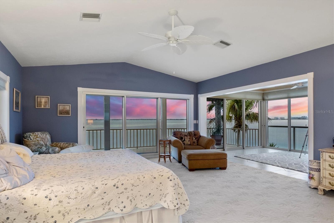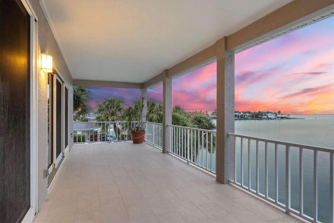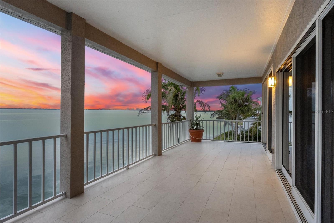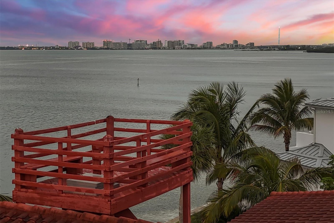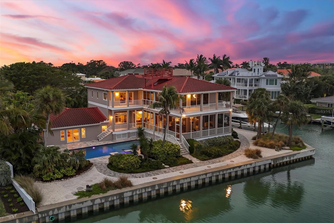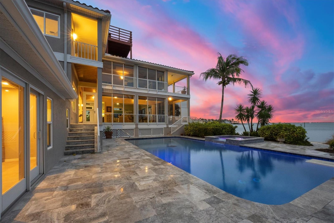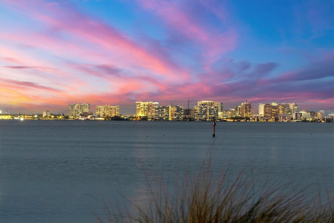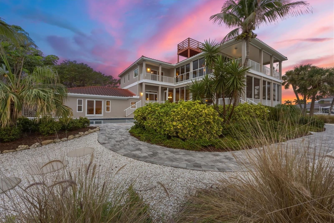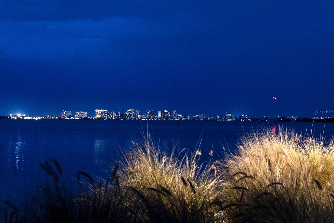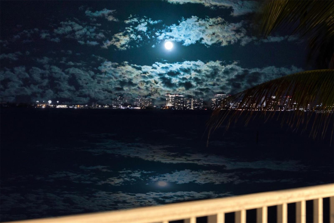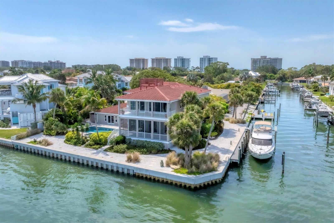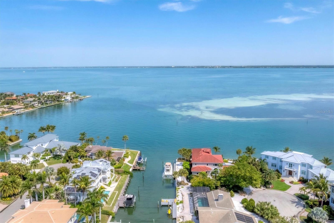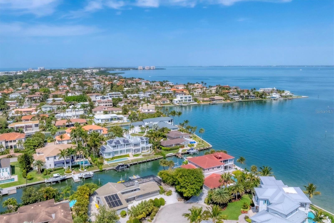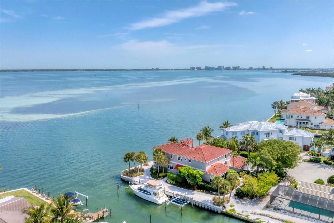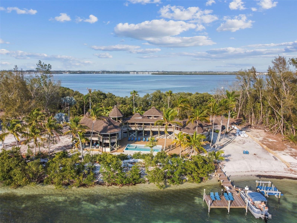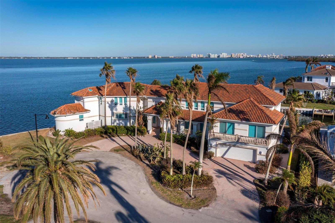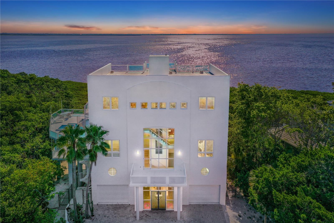585 Gunwale Lane, LONGBOAT KEY, FL 34228
Property Photos
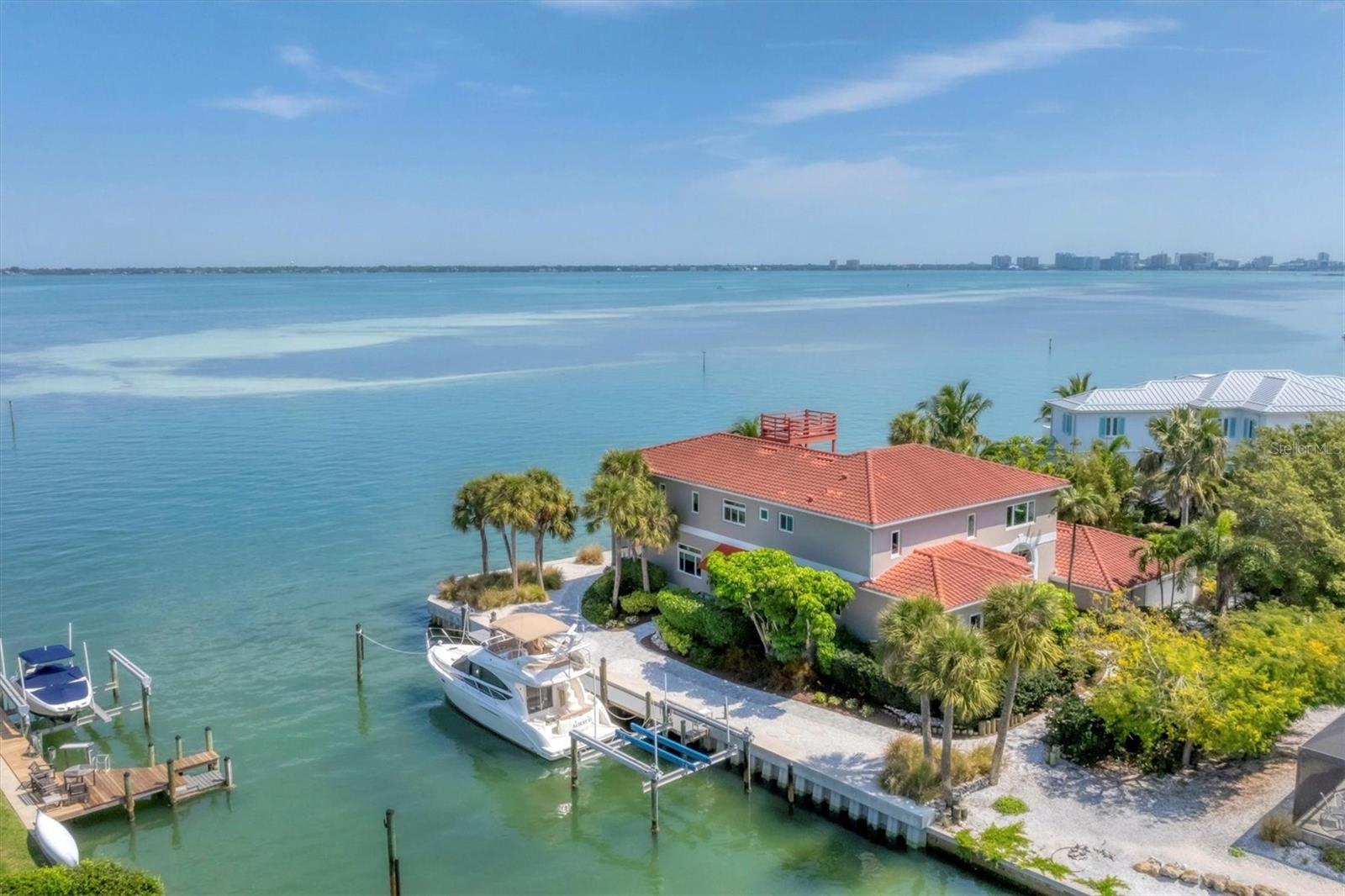
Would you like to sell your home before you purchase this one?
Priced at Only: $5,995,000
For more Information Call:
Address: 585 Gunwale Lane, LONGBOAT KEY, FL 34228
Property Location and Similar Properties
- MLS#: A4629742 ( Residential )
- Street Address: 585 Gunwale Lane
- Viewed: 8
- Price: $5,995,000
- Price sqft: $907
- Waterfront: Yes
- Wateraccess: Yes
- Waterfront Type: Canal - Saltwater,Intracoastal Waterway
- Year Built: 1990
- Bldg sqft: 6609
- Bedrooms: 3
- Total Baths: 4
- Full Baths: 3
- 1/2 Baths: 1
- Garage / Parking Spaces: 2
- Days On Market: 33
- Additional Information
- Geolocation: 27.3439 / -82.5972
- County: MANATEE
- City: LONGBOAT KEY
- Zipcode: 34228
- Subdivision: Country Club Shores Sec 02
- Provided by: COLDWELL BANKER REALTY
- Contact: Courtney Tarantino
- 941-383-6411

- DMCA Notice
-
DescriptionWelcome to your exclusive waterfront retreat, a resilient haven that has withstood multiple storms without damage. On the point of a peaceful cul de sac in Country Club Shores on Longboat Key, this exceptional property offers breathtaking panoramic views of the Bay, city skyline, and iconic Ringling Bridgevisible from every window. With 243 feet of prime water frontage, including 118 feet on the open Bay and 125 feet on the canal, this home offers unparalleled water access. The 60 foot boat dock, lift, and mooring are sheltered in sailboat friendly waters, allowing unobstructed views of the Bay. Built in 1990 and meticulously maintained, this 4,733 square foot home provides ample space to live and entertain. The open layout includes three generously sized bedrooms, each with an ensuite bath for privacy. The first floor features an office and a half bath. The expansive second floor primary suite is a true sanctuary, with an attached lanai offering tranquil water views. It also boasts a private covered patio, a large bathroom, and a walk in closet. A versatile loft is perfect as a media room or workout space and includes a porch to enjoy the views. The heart of this home is the chef inspired kitchen, beautifully renovated with sleek modern finishes. A sprawling island offers prep space and seating, while an additional island adds storage and a wine fridge. The kitchen flows into the main living and dining areas, ideal for entertaining. A large laundry room with additional storage and a hobby room with Bay views complete the main living areas. The first floor features freshly resurfaced wood floors, newly painted walls, and soaring vaulted ceilings, creating an airy, open feel. Step outside to the ultimate outdoor living space. A newly constructed seawall and resurfaced dock set the stage for waterfront enjoyment. The dock on the canal side includes a 24,000 lb boat lift, electric, water, and a fish cleaning station. With over 60 feet of protected boat dockage, the possibilities are limitless. The zero scaped grounds feature a newly paved driveway and walkways for easy maintenance. The resurfaced pool area offers a diving board, spa waterfall, and travertine decking. The rooftop viewing platform provides 360 degree views of both the Gulf and Bay. Kayakers will appreciate the convenient storage and easy access to nearby Ghost Island, perfect for shelling and viewing wildlife at low tide. This home has been upgraded with impact resistant windows and doors for comfort and security. Enjoy access to tennis, pickleball, golf, boating, and breathtaking sunsets on your private Deeded Beach. St. Armands Circle is moments away, with renowned boutiques and dining, and downtown Sarasota offers a vibrant cultural scene, shopping, and dining. Whether entertaining or relaxing, this waterfront masterpiece is the perfect place to call home.
Payment Calculator
- Principal & Interest -
- Property Tax $
- Home Insurance $
- HOA Fees $
- Monthly -
Features
Building and Construction
- Basement: Crawl Space
- Covered Spaces: 0.00
- Exterior Features: Irrigation System, Lighting, Outdoor Shower, Private Mailbox
- Flooring: Carpet, Tile, Wood
- Living Area: 4733.00
- Roof: Tile
Garage and Parking
- Garage Spaces: 2.00
Eco-Communities
- Pool Features: Gunite
- Water Source: Public
Utilities
- Carport Spaces: 0.00
- Cooling: Central Air
- Heating: Electric
- Pets Allowed: Yes
- Sewer: Public Sewer
- Utilities: Electricity Available, Sewer Connected, Street Lights, Underground Utilities
Finance and Tax Information
- Home Owners Association Fee: 100.00
- Net Operating Income: 0.00
- Tax Year: 2023
Other Features
- Appliances: Convection Oven, Dryer, Electric Water Heater, Microwave, Refrigerator, Washer
- Association Name: Lynn Cook
- Association Phone: 914-967-9480
- Country: US
- Interior Features: Ceiling Fans(s), High Ceilings, Kitchen/Family Room Combo, Open Floorplan, PrimaryBedroom Upstairs, Solid Surface Counters, Vaulted Ceiling(s), Walk-In Closet(s), Window Treatments
- Legal Description: LOT 1 BLK D COUNTRY CLUB SHORES UNIT 3 SEC 2
- Levels: Two
- Area Major: 34228 - Longboat Key
- Occupant Type: Owner
- Parcel Number: 0010070035
- View: Water
- Zoning Code: R4SF
Similar Properties
Nearby Subdivisions
7981 Longboat Key Moorings
981 Longboat Key Moorings
Acreag0001
Bay Isles
Bayview Estates
Beachplace Iii
Buttonwood Harbor
Cedar Woodlands
Coreys Landing
Country Club Shores
Country Club Shores Sec 02
Emerald Harbor
Gulf Side
Harris Bayou
Hideaway Bay Sub
Inn On The Beach Ph Ii
Jewfish Key
Longbeach On Longboat Key
Longboat Key
Longboat Key Estates
Longboat Key Moorings
Longboat Shores Rev
Not Applicable
Preservelongbeach
Queens Harbour
Queens Harbourbay Isles
Rauch
Sleepy Lagoon
Sleepy Lagoon Park 2
Sleepy Lagoon Park 3
Spanish Main Yacht Club Condo
The Preservelongbeach
Town Of Longboat Key
Walls Rep Of Lot1 Sleepy Lagoo



