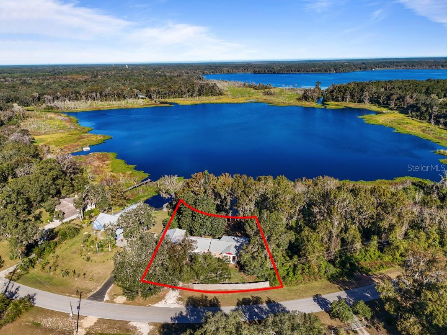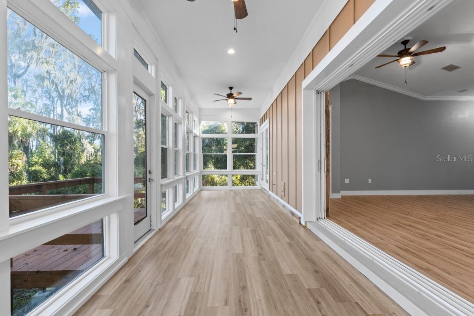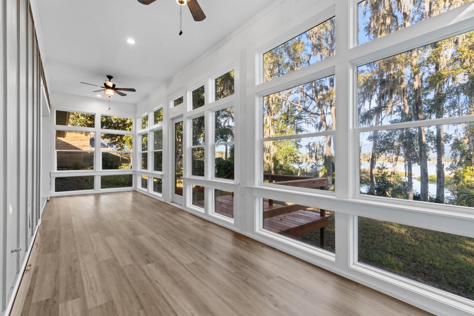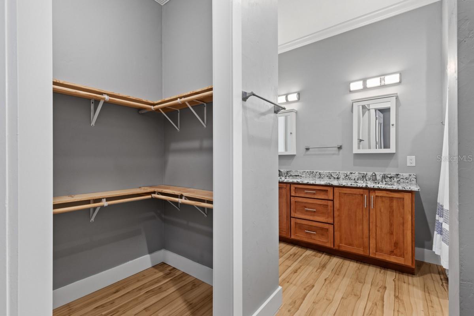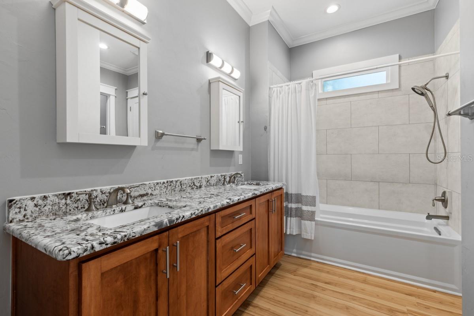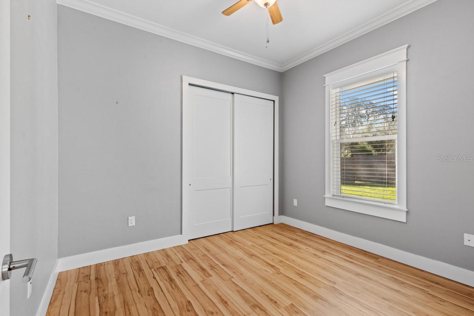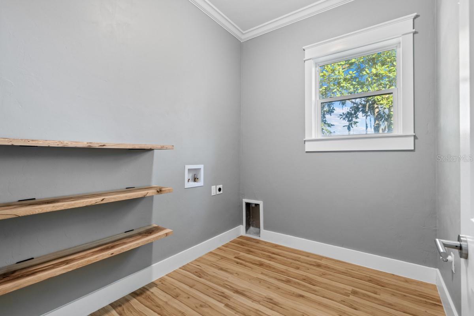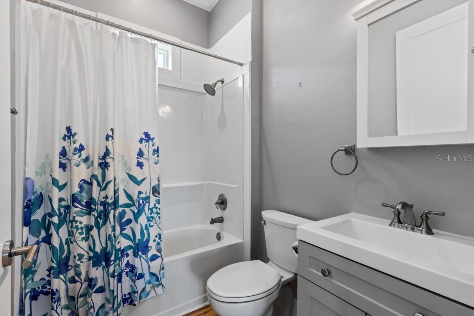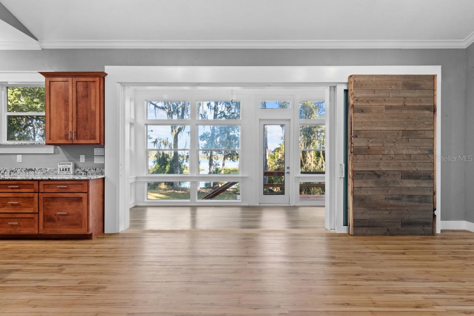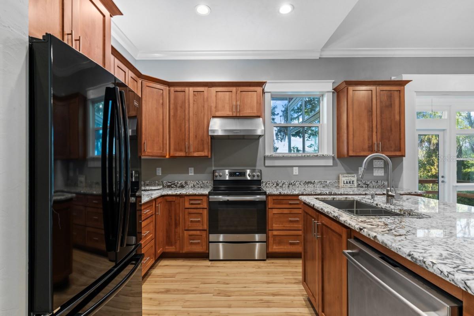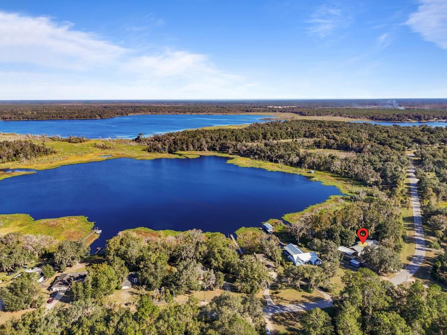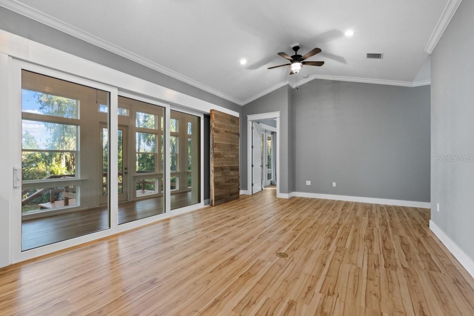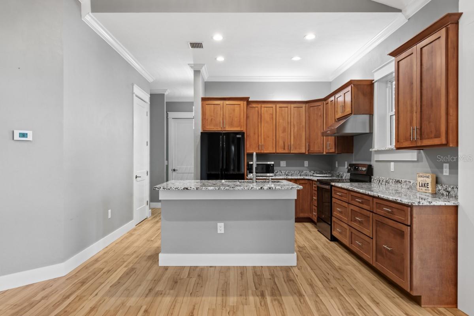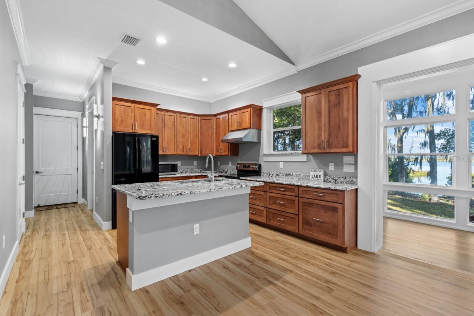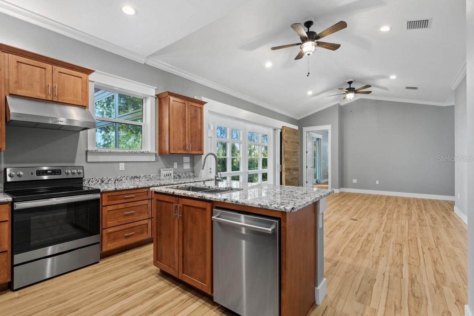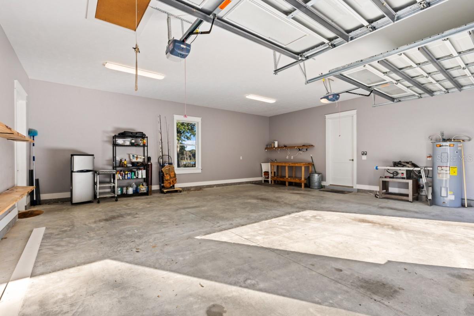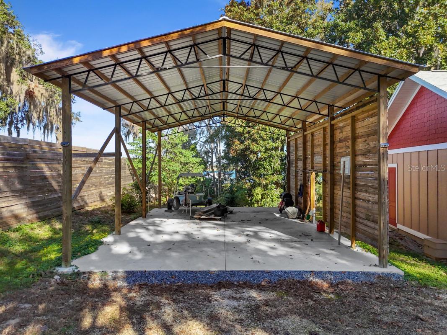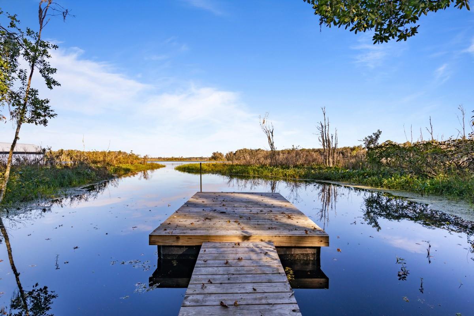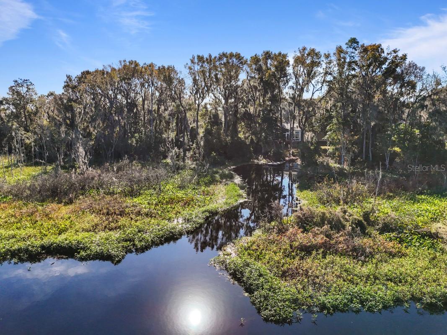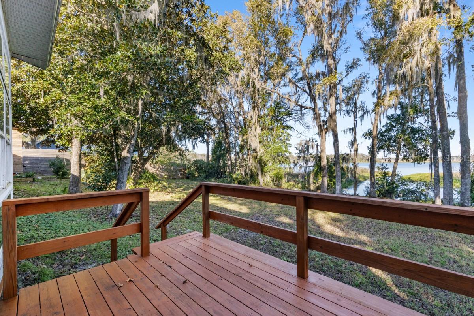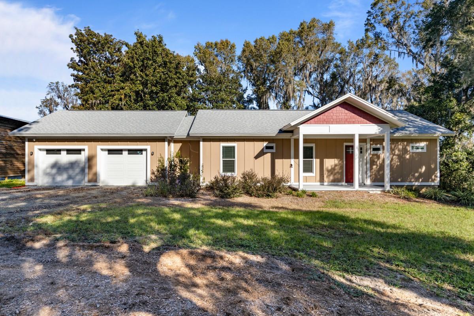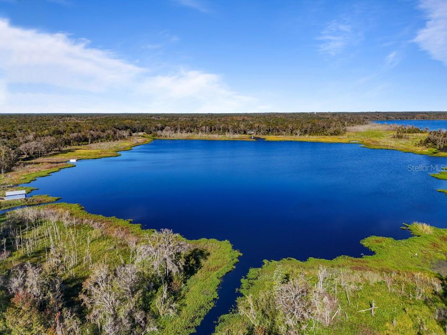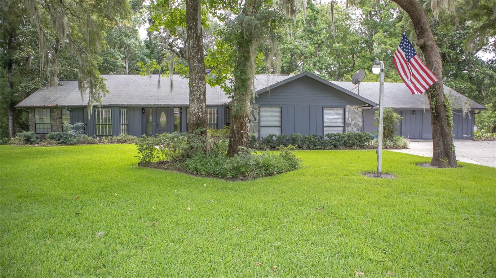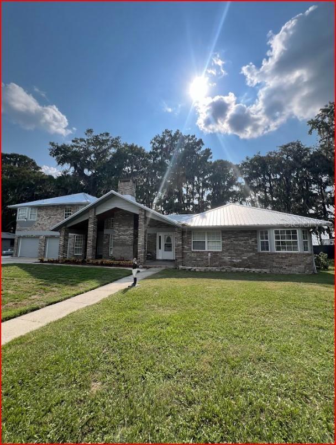24708 101st Avenue, HAWTHORNE, FL 32640
Property Photos
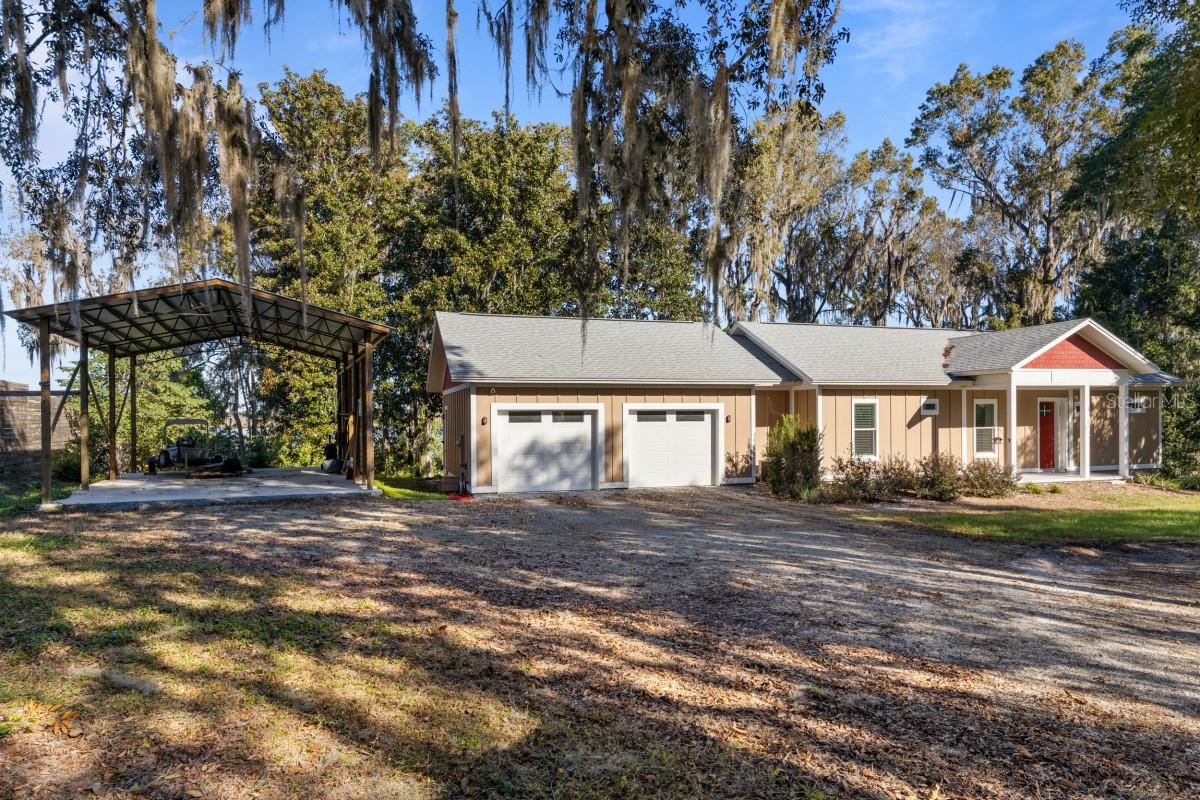
Would you like to sell your home before you purchase this one?
Priced at Only: $599,500
For more Information Call:
Address: 24708 101st Avenue, HAWTHORNE, FL 32640
Property Location and Similar Properties
- MLS#: A4630132 ( Residential )
- Street Address: 24708 101st Avenue
- Viewed: 7
- Price: $599,500
- Price sqft: $311
- Waterfront: Yes
- Wateraccess: Yes
- Waterfront Type: Lake
- Year Built: 2020
- Bldg sqft: 1927
- Bedrooms: 3
- Total Baths: 2
- Full Baths: 2
- Garage / Parking Spaces: 2
- Days On Market: 33
- Additional Information
- Geolocation: 29.5625 / -82.0602
- County: ALACHUA
- City: HAWTHORNE
- Zipcode: 32640
- Subdivision: Four Lakes Community
- Elementary School: Chester Shell Elementary Schoo
- Middle School: Hawthorne Middle/High School A
- High School: Hawthorne Middle/High School A
- Provided by: FLATFEE.COM
- Contact: Cliff Glansen
- 954-965-3990

- DMCA Notice
-
DescriptionFour year young Craftsman lakefront cottage with floating dock with direct deep water access to three premier fishing lakes. Features include paved road, enhanced construction with 2 x 6 framing, whole house fiber cement siding, 10 ft ceilings, and extra insulation (including garage); an attached oversized garage that fits two full size trucks/boats; and a Southern Living inspired sunroom that overlooks the lake and adjacent conservation property. Hidden pocket 12 foot long glass sliding doors for seamless transition between living area, sunroom and lake. Launch your watercraft directly from your backyard or county ramp around corner. All of this plus a 24 ft by 36 ft pole barn on 6" concrete slab and 14 foot height clearance with full water/sewer hookups and 50 amp electric service for a fifth wheel/rv. Custom cabinets and granite tops. Whole house water treatment system and hot water recirculating system. Indoor mechanical and storage room, separate indoor laundry/storage. 8' privacy fence. No flood insurance required.
Payment Calculator
- Principal & Interest -
- Property Tax $
- Home Insurance $
- HOA Fees $
- Monthly -
Features
Building and Construction
- Covered Spaces: 0.00
- Exterior Features: Lighting
- Flooring: Vinyl
- Living Area: 1927.00
- Roof: Shingle
School Information
- High School: Hawthorne Middle/High School-AL
- Middle School: Hawthorne Middle/High School-AL
- School Elementary: Chester Shell Elementary School-AL
Garage and Parking
- Garage Spaces: 2.00
- Parking Features: RV Parking
Eco-Communities
- Water Source: Well
Utilities
- Carport Spaces: 0.00
- Cooling: Central Air
- Heating: Central
- Pets Allowed: Yes
- Sewer: Septic Needed
- Utilities: Electricity Connected
Finance and Tax Information
- Home Owners Association Fee: 0.00
- Net Operating Income: 0.00
- Tax Year: 2023
Other Features
- Appliances: Dishwasher, Disposal, Electric Water Heater, Microwave, Range, Refrigerator
- Country: US
- Interior Features: Eat-in Kitchen, Living Room/Dining Room Combo, Solid Surface Counters
- Legal Description: FOUR LAKES COMMUNITY PB L-84 LOT 2 OR 3557/0036
- Levels: One
- Area Major: 32640 - Hawthorne
- Occupant Type: Vacant
- Parcel Number: 19956-010-002
- View: Trees/Woods, Water
Similar Properties
Nearby Subdivisions
Clearwater Lake Homesites
Cue Lake Hills
Farms Oaks
Four Lakes Community
Gladys Gordon Lands 04
Hawthorne Umberger Sub
Lake Lochloosa Shores
Lakeshore Gardens
Little Orange Lake
Long Lake Estates
Melrose Landing
None
Not Applicable
Not In Subdivision
Pecan Heights
Putnam
Redwater Lake Estates
Res
Star Lake Forest
Still Estates
Vause Lake
Waits Crossing Add To Hawthorn
West Lake Forest
West Lake Terrace
West Lake Terrace Sub


