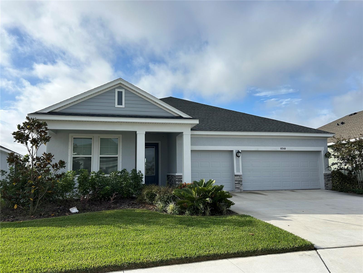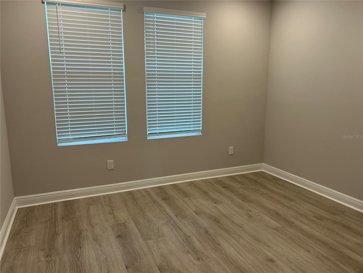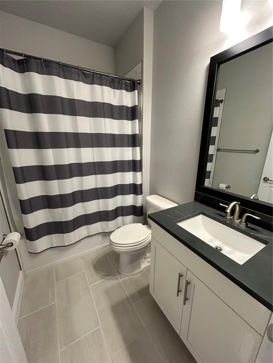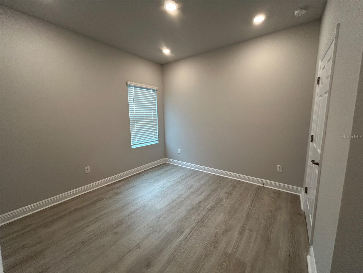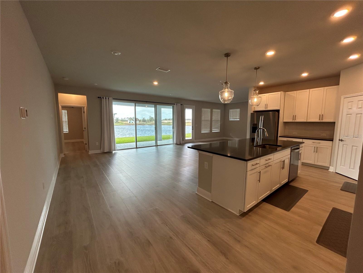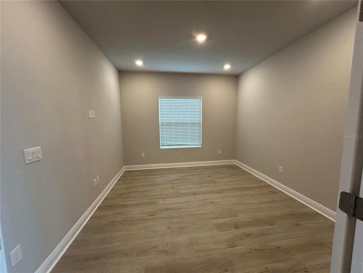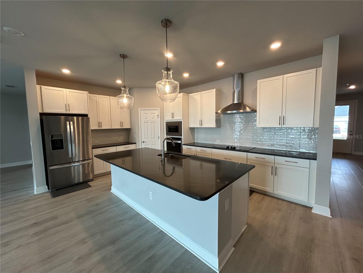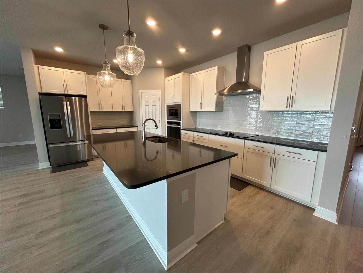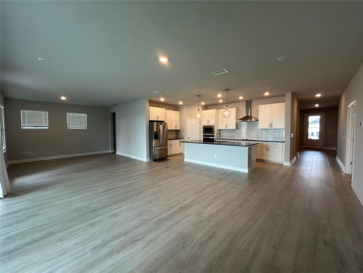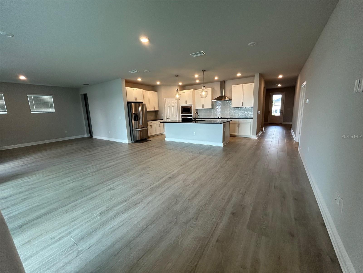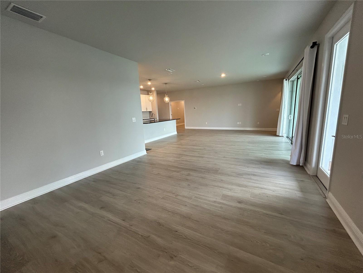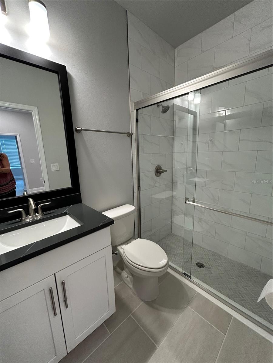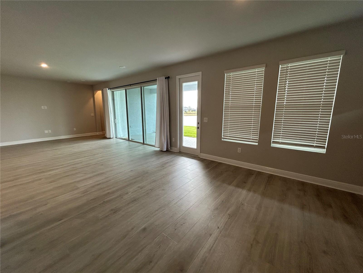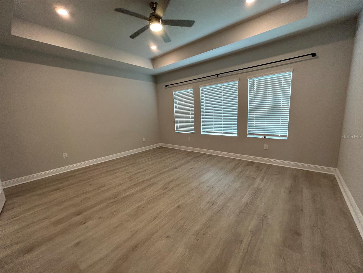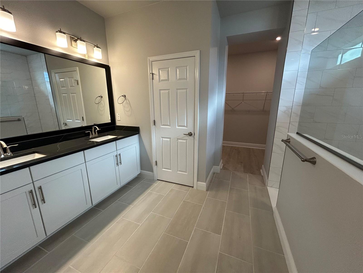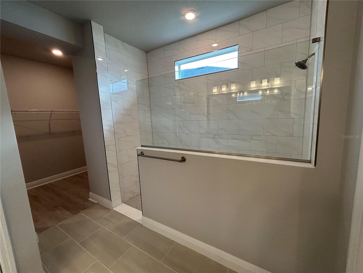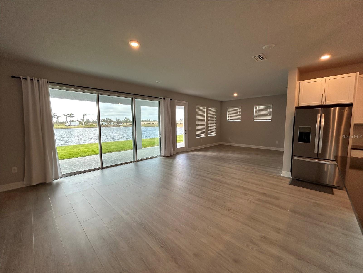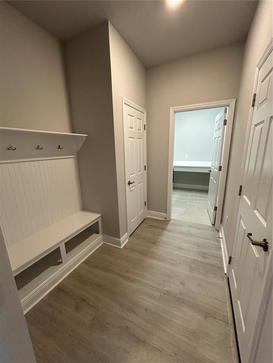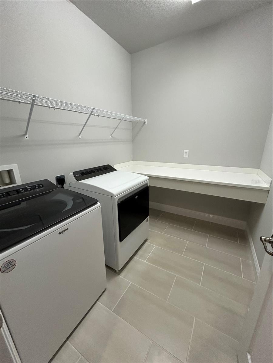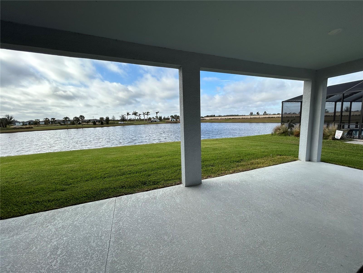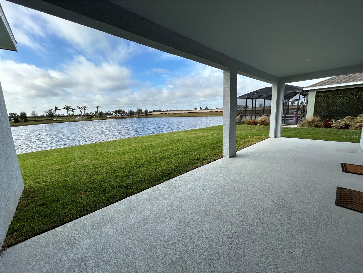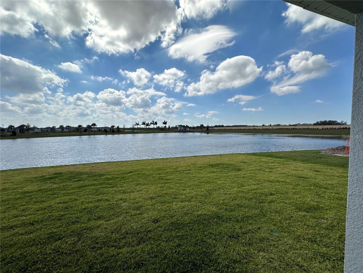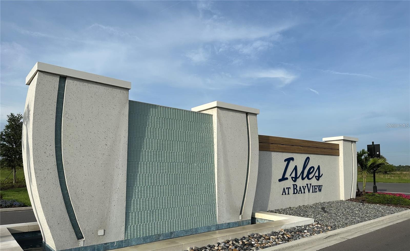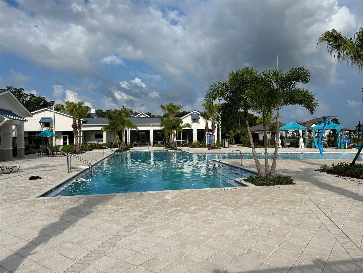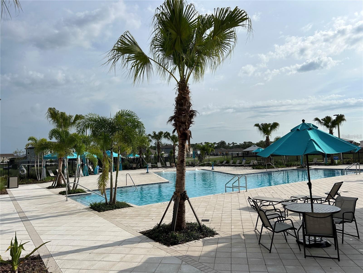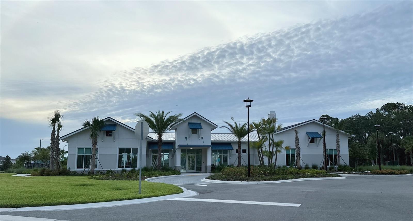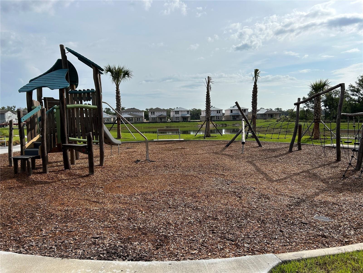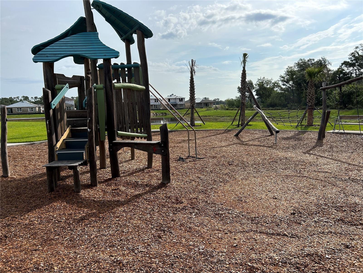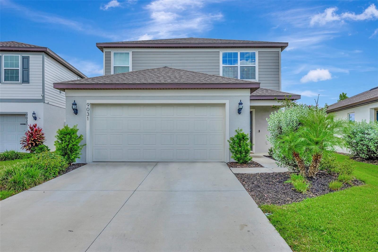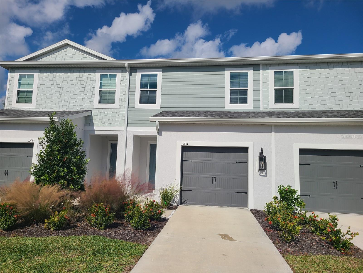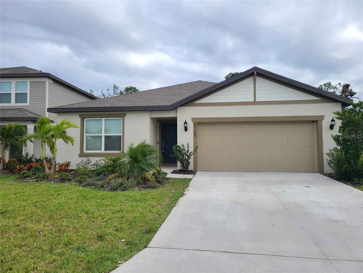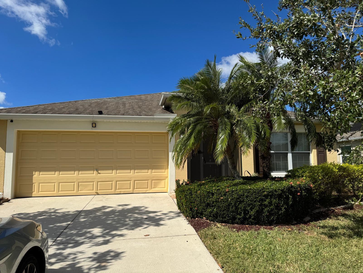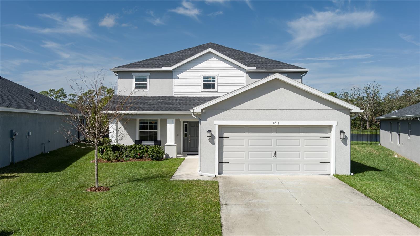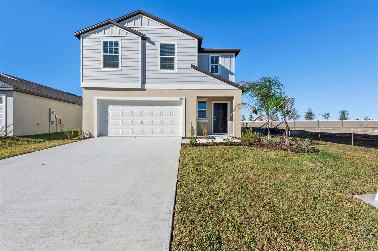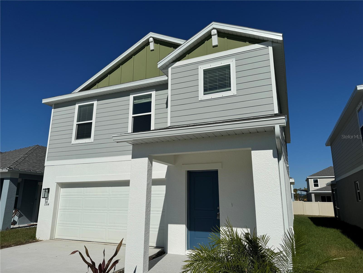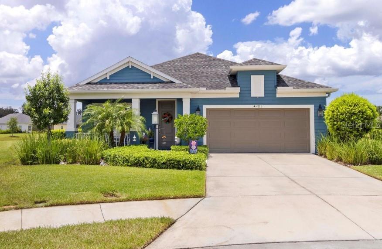8240 Abalone Loop, PARRISH, FL 34219
Property Photos
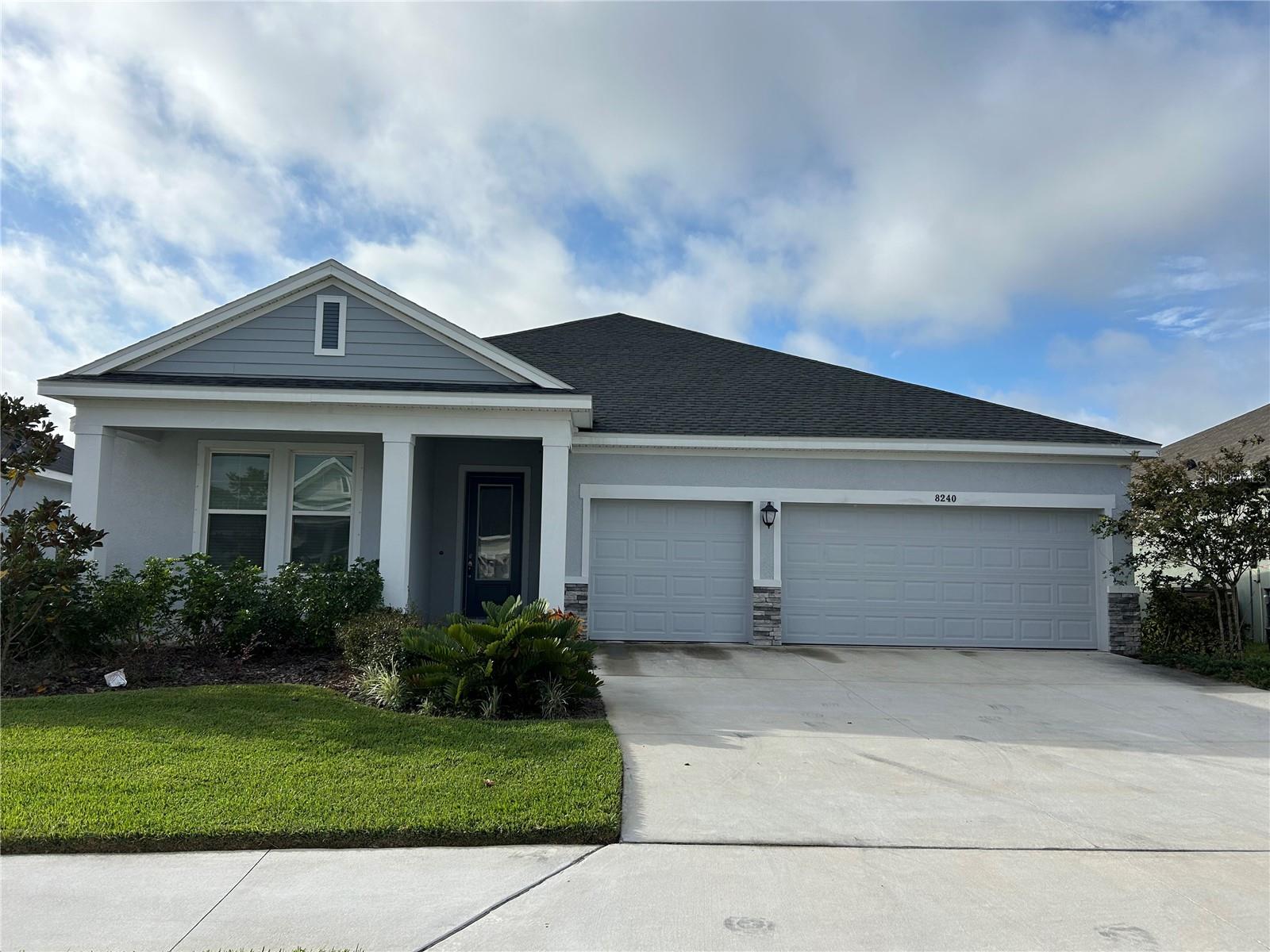
Would you like to sell your home before you purchase this one?
Priced at Only: $3,100
For more Information Call:
Address: 8240 Abalone Loop, PARRISH, FL 34219
Property Location and Similar Properties
- MLS#: A4632128 ( Residential Lease )
- Street Address: 8240 Abalone Loop
- Viewed: 8
- Price: $3,100
- Price sqft: $1
- Waterfront: No
- Year Built: 2022
- Bldg sqft: 2520
- Bedrooms: 4
- Total Baths: 3
- Full Baths: 3
- Garage / Parking Spaces: 3
- Days On Market: 16
- Additional Information
- Geolocation: 27.6133 / -82.4805
- County: MANATEE
- City: PARRISH
- Zipcode: 34219
- Subdivision: Isles At Bayview Ph I Subph A
- Elementary School: Virgil Mills Elementary
- Middle School: Buffalo Creek Middle
- High School: Parrish Community High
- Provided by: WAGNER REALTY
- Contact: Lisa Grassi
- 941-761-3100

- DMCA Notice
-
DescriptionCome see everything the Isles at Bayview has to offer! Newer Community! 4BR/3BA plus a bonus room unfurnished waterfront modern home. Interior has a wide open kitchen overlooking the family room and dining area. Stainless appliance with a walk in pantry included in this spacious kitchen. Laundry room with washer/dryer. Main bedroom has a large walk in closet. One of the guest bedrooms is a suite with an attached bathroom. Back covered patio overlooking the water, perfect view for your morning coffee. 3 car garage completes this beautiful home. Monthly lawn service is included in the rent, as well as the community amenities. No smoking. 12 month lease. Owner will permit 1 small dog with a $300 nonrefundable pet fee. Renter's insurance required. Tenant responsible for gas, water, trash and electric. Required to move in 1st month. last month, and a security deposit. Call today for a showing.
Payment Calculator
- Principal & Interest -
- Property Tax $
- Home Insurance $
- HOA Fees $
- Monthly -
Features
Building and Construction
- Builder Model: The Edinger
- Builder Name: David Weekley Homes
- Covered Spaces: 0.00
- Exterior Features: Irrigation System, Sidewalk, Sliding Doors
- Flooring: Laminate, Tile
- Living Area: 2520.00
Property Information
- Property Condition: Completed
School Information
- High School: Parrish Community High
- Middle School: Buffalo Creek Middle
- School Elementary: Virgil Mills Elementary
Garage and Parking
- Garage Spaces: 3.00
Eco-Communities
- Green Energy Efficient: HVAC, Insulation, Thermostat, Windows
- Pool Features: Other
- Water Source: Public
Utilities
- Carport Spaces: 0.00
- Cooling: Central Air
- Heating: Central
- Pets Allowed: Yes
- Sewer: Public Sewer
- Utilities: BB/HS Internet Available, Cable Available, Electricity Available, Sewer Connected, Street Lights
Amenities
- Association Amenities: Fence Restrictions, Playground, Pool, Spa/Hot Tub
Finance and Tax Information
- Home Owners Association Fee: 0.00
- Net Operating Income: 0.00
Other Features
- Appliances: Cooktop, Dishwasher, Disposal, Electric Water Heater, Exhaust Fan, Microwave, Range
- Association Name: Rizzeta & Company
- Association Phone: 813-533-2950
- Country: US
- Furnished: Unfurnished
- Interior Features: Eat-in Kitchen, High Ceilings, In Wall Pest System, Living Room/Dining Room Combo, Open Floorplan, Thermostat, Walk-In Closet(s)
- Levels: One
- Area Major: 34219 - Parrish
- Occupant Type: Vacant
- Parcel Number: 606208609
Owner Information
- Owner Pays: Grounds Care, Pool Maintenance, Recreational
Similar Properties
Nearby Subdivisions
Aviary At Rutland Ranch Ph 1a
Bella Lago
Bella Lago Ph Ii Subph Iiaia I
Canoe Creek Ph Ii Subph Iia I
Canoe Creek Phase I
Chelsea Oaks Ph Ii Iii
Copperstone Ph I
Copperstone Ph Iic
Creekside Preservph Ii
Crosswind Point
Crosswind Point Ph I
Forest Creek Ph I Ia
Harrison Ranch
Harrison Ranch Ph Ib
Isles At Bayview
Isles At Bayview Ph I Subph A
Isles At Bayview Ph Ii
Isles At Bayview Ph Iii
Kingsfield
Lexington Ph V Vi Vii
Lot 5 Of Parrish Lakes Phase I
Morgans Glen Twnhms Ph Iiia I
North River Ranch Ph Iai
Not Applicable
Prosperity Lakes
Prosperity Lakes Th
River Wilderness Ph Iib
Saltmdws Ph Ia
Sawgrass Lakes Ph Iiii
Seaire
Silverleaf Ph Ib
Silverleaf Ph Ii Iii
Silverleaf Ph Iv
Summerwoods
Summerwoods Ph Ii
Summerwoods Ph Iiia Iva
Summerwoods Ph Iiib Ivb
Summerwoods Ph Ivc
Windwater


