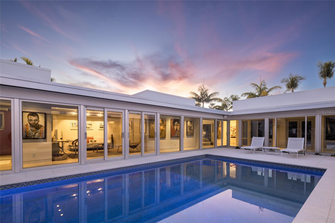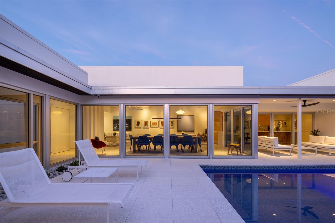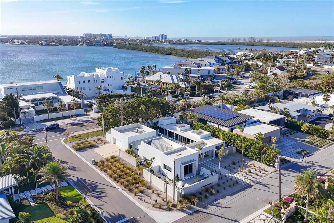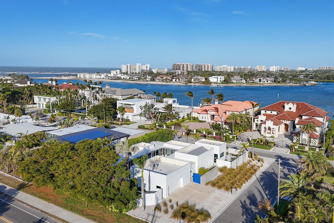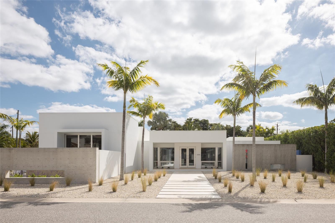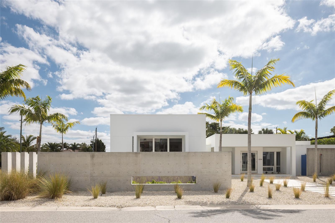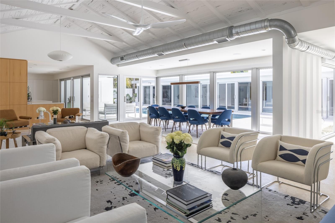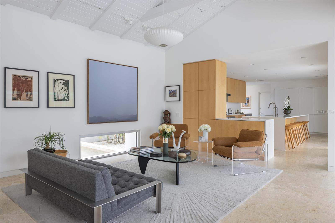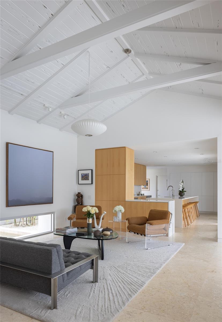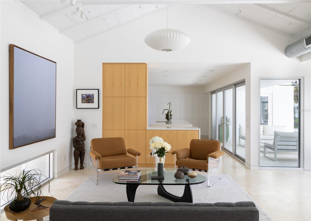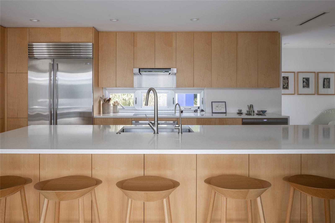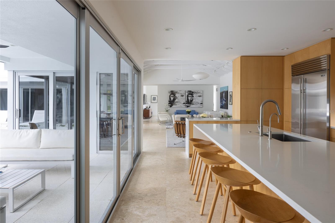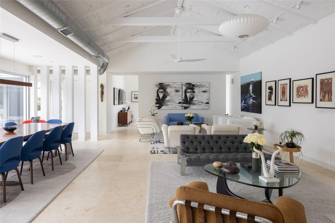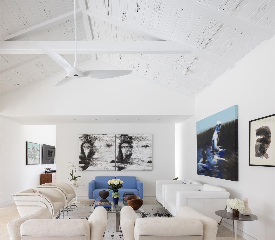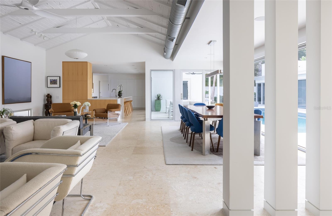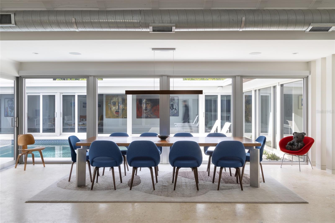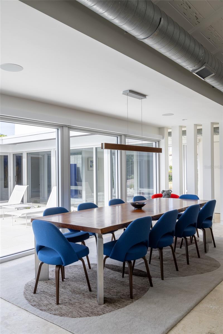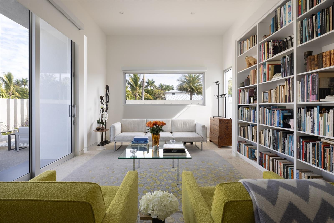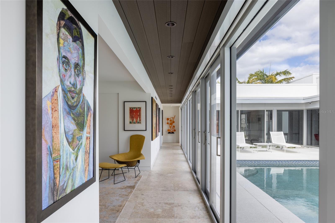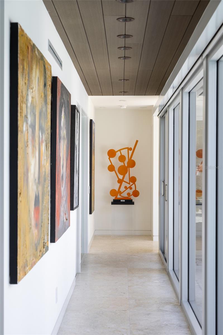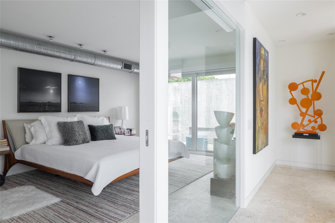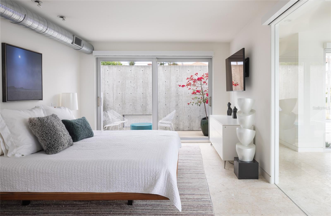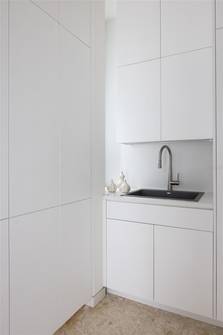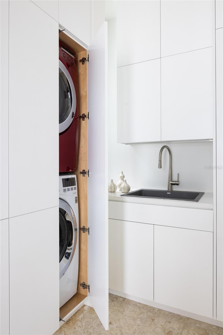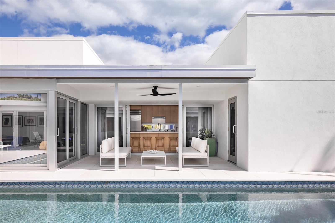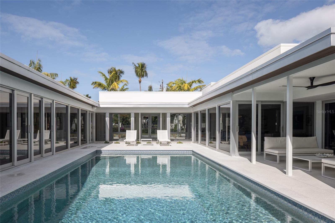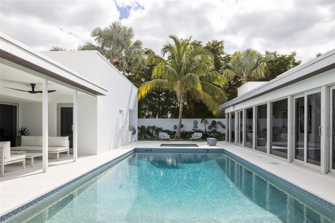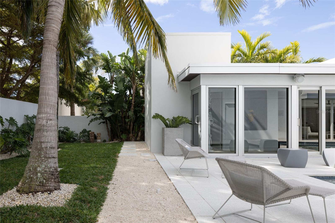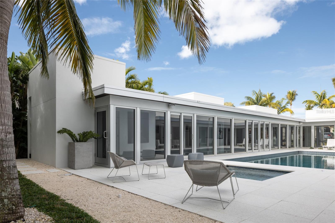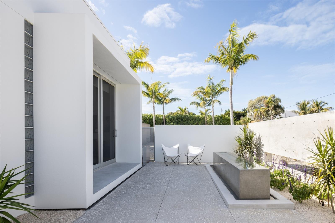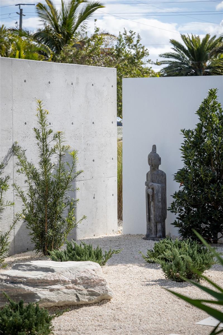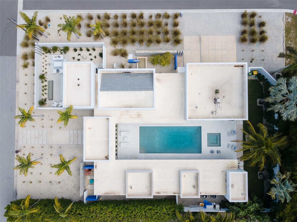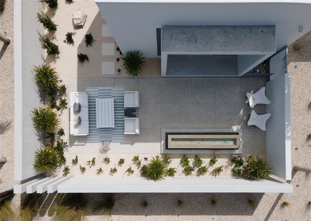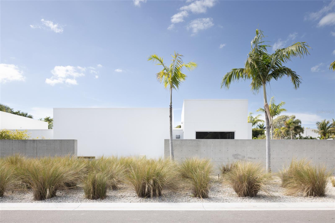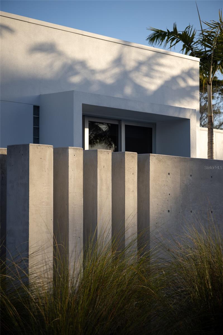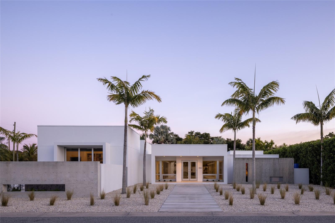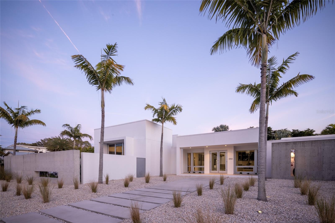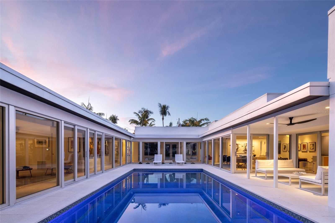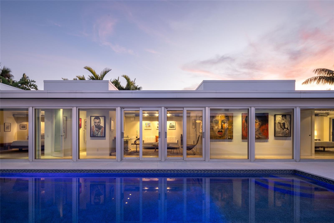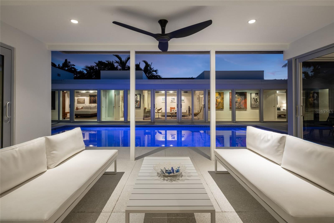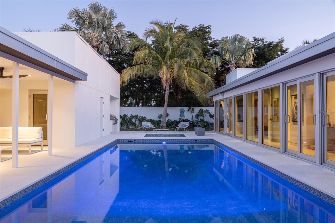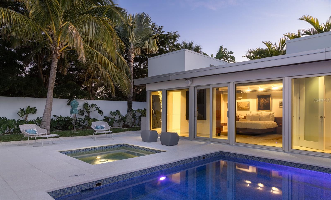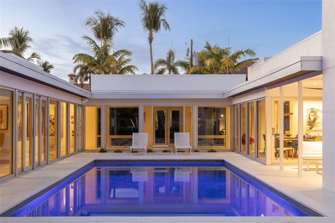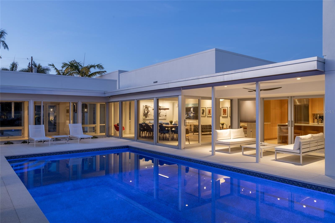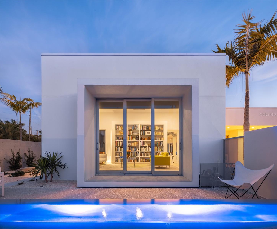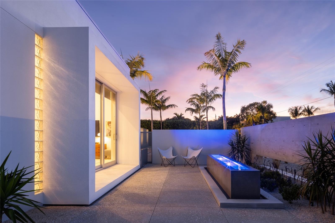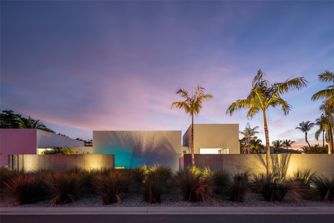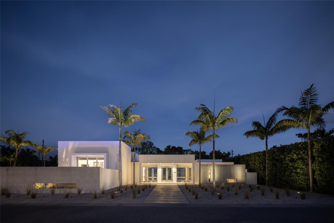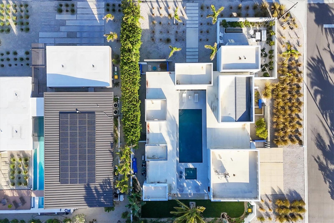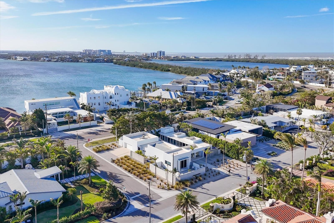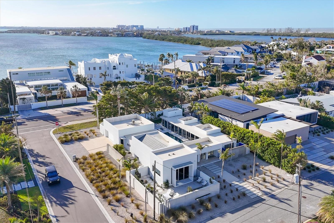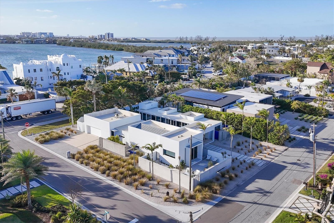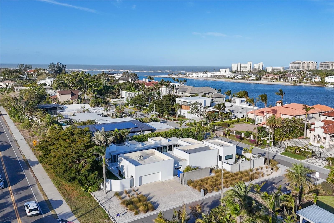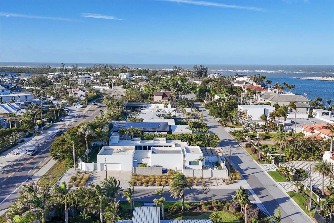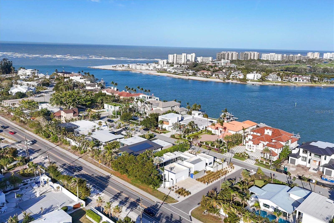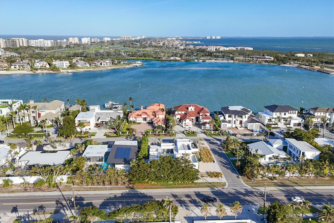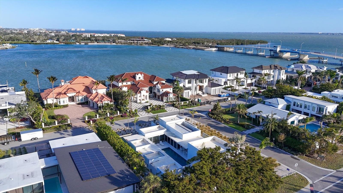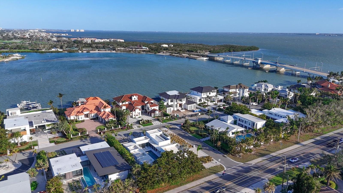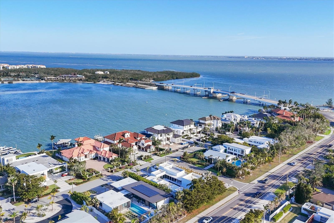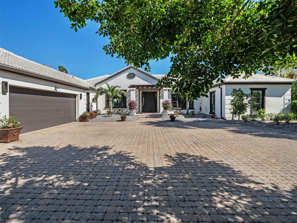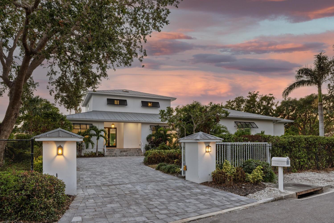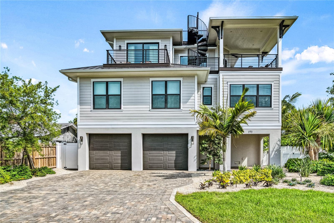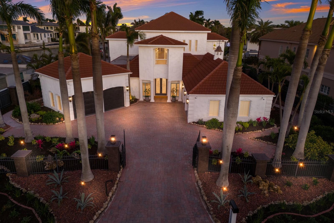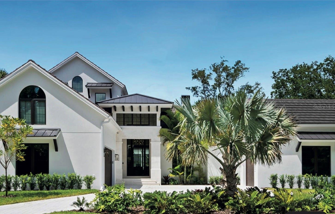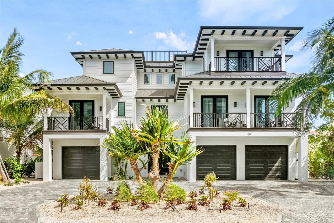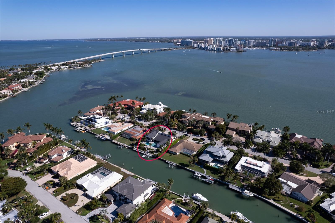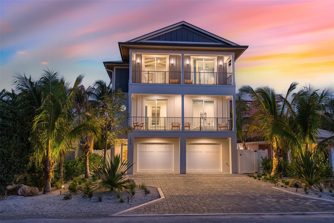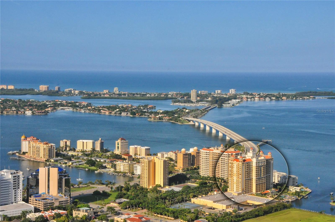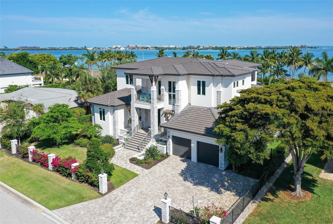1354 Westway Drive, SARASOTA, FL 34236
Property Photos
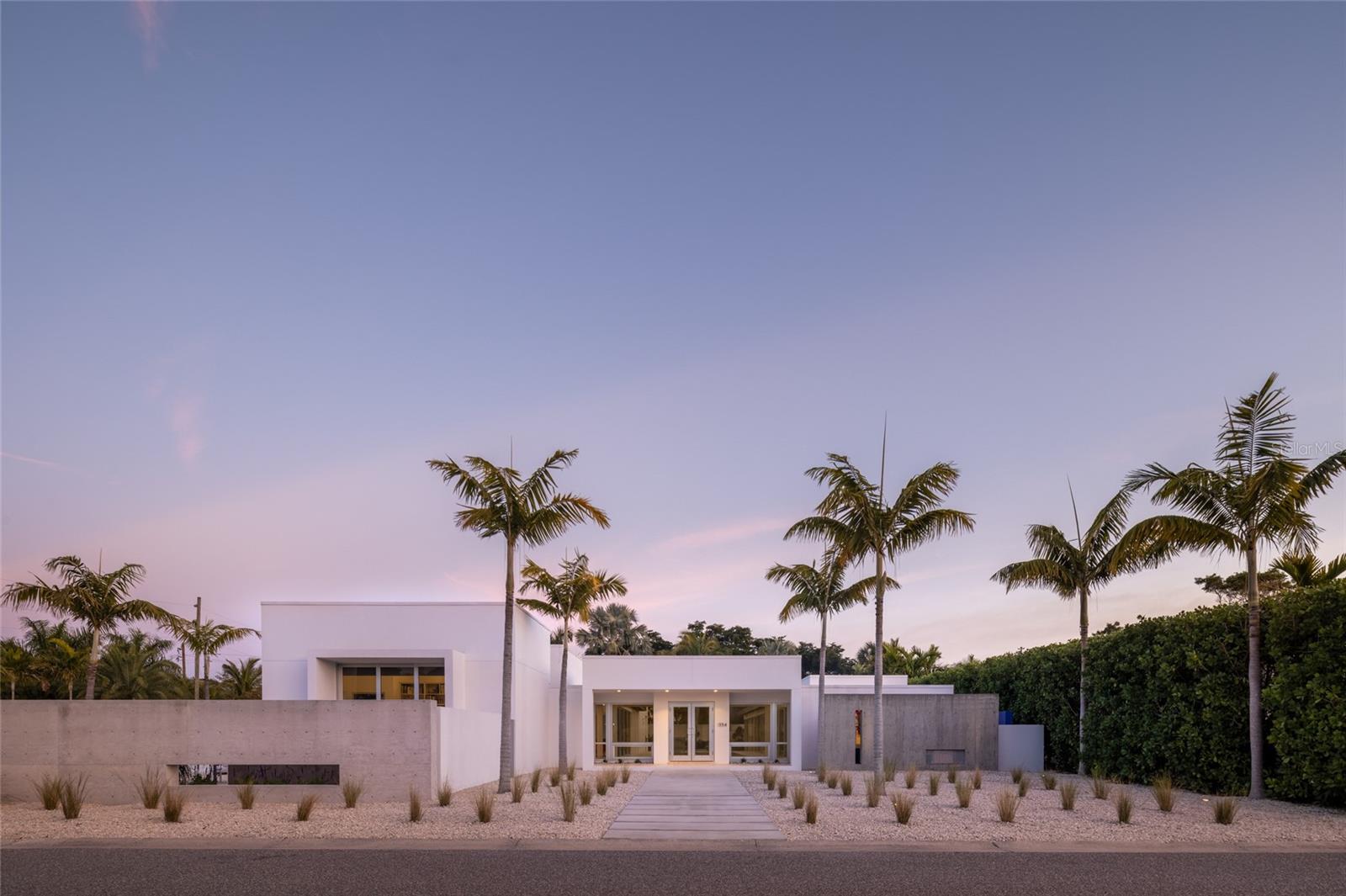
Would you like to sell your home before you purchase this one?
Priced at Only: $4,845,000
For more Information Call:
Address: 1354 Westway Drive, SARASOTA, FL 34236
Property Location and Similar Properties






- MLS#: A4643101 ( Residential )
- Street Address: 1354 Westway Drive
- Viewed: 17
- Price: $4,845,000
- Price sqft: $1,274
- Waterfront: No
- Year Built: 1962
- Bldg sqft: 3804
- Bedrooms: 3
- Total Baths: 3
- Full Baths: 3
- Garage / Parking Spaces: 2
- Days On Market: 17
- Additional Information
- Geolocation: 27.3301 / -82.5827
- County: SARASOTA
- City: SARASOTA
- Zipcode: 34236
- Subdivision: Lido Shores
- Elementary School: Southside Elementary
- Middle School: Booker Middle
- High School: Sarasota High
- Provided by: PREMIER SOTHEBYS INTL REALTY
- Contact: Joel Schemmel
- 941-364-4000

- DMCA Notice
Description
In the exclusive Lido Shores neighborhood, a community renowned for its architectural significance, this striking modern home stands as a testament to the visionary work of renowned architect Guy Peterson. Defined by clean lines, open spaces, and modern coastal tranquility, the residence embodies the essence of Sarasotas contemporary aesthetic while offering an atmosphere of refined luxury. Floor to ceiling windows and doors create an airy, light filled environment, blurring the lines between indoors and out. A thoughtful transformation in 2022 introduced a new dining area, a family room that doubles as a library, a dedicated laundry space and additional storage, all designed to enhance the homes functionality without compromising its sleek, minimalist appeal. A newly enclosed garden and an updated pool area further elevate the outdoor experience, where lush landscaping and carefully curated spaces provide a sense of retreat. Beyond the walls, three distinct outdoor areas unfold, each offering its interpretation of serenity. A front courtyard, framed by a tranquil water feature and a Japanese inspired garden, sets a meditative tone upon arrival. At the heart of the home, a lap pool and heated spa serve as the focal point of the central courtyard, where a Wolf outdoor grill and ample lounge space invite effortless entertaining. The third outdoor retreat, privately accessed from the primary suite, offers a secluded escape, reinforcing the homes thoughtful approach to privacy and relaxation. The living spaces are defined by an understated elegance, where natural light and architectural precision take center stage. The open concept design seamlessly integrates the main living area, dining space, and gourmet kitchen, which is appointed with top tier Wolf and Sub Zero appliances white quartz countertops and custom maple cabinetry. The primary suite, overlooking the inner courtyard, features a custom designed closet system and private access to a serene outdoor seating area, creating a personal sanctuary within an exceptional home. Set within a community that grants its residents exclusive access to a private stretch of gulf front beach, this residence is more than a home, it is an architectural statement, a retreat of contemporary sophistication and a rare opportunity to own a piece of Sarasotas architectural legacy.
Description
In the exclusive Lido Shores neighborhood, a community renowned for its architectural significance, this striking modern home stands as a testament to the visionary work of renowned architect Guy Peterson. Defined by clean lines, open spaces, and modern coastal tranquility, the residence embodies the essence of Sarasotas contemporary aesthetic while offering an atmosphere of refined luxury. Floor to ceiling windows and doors create an airy, light filled environment, blurring the lines between indoors and out. A thoughtful transformation in 2022 introduced a new dining area, a family room that doubles as a library, a dedicated laundry space and additional storage, all designed to enhance the homes functionality without compromising its sleek, minimalist appeal. A newly enclosed garden and an updated pool area further elevate the outdoor experience, where lush landscaping and carefully curated spaces provide a sense of retreat. Beyond the walls, three distinct outdoor areas unfold, each offering its interpretation of serenity. A front courtyard, framed by a tranquil water feature and a Japanese inspired garden, sets a meditative tone upon arrival. At the heart of the home, a lap pool and heated spa serve as the focal point of the central courtyard, where a Wolf outdoor grill and ample lounge space invite effortless entertaining. The third outdoor retreat, privately accessed from the primary suite, offers a secluded escape, reinforcing the homes thoughtful approach to privacy and relaxation. The living spaces are defined by an understated elegance, where natural light and architectural precision take center stage. The open concept design seamlessly integrates the main living area, dining space, and gourmet kitchen, which is appointed with top tier Wolf and Sub Zero appliances white quartz countertops and custom maple cabinetry. The primary suite, overlooking the inner courtyard, features a custom designed closet system and private access to a serene outdoor seating area, creating a personal sanctuary within an exceptional home. Set within a community that grants its residents exclusive access to a private stretch of gulf front beach, this residence is more than a home, it is an architectural statement, a retreat of contemporary sophistication and a rare opportunity to own a piece of Sarasotas architectural legacy.
Payment Calculator
- Principal & Interest -
- Property Tax $
- Home Insurance $
- HOA Fees $
- Monthly -
For a Fast & FREE Mortgage Pre-Approval Apply Now
Apply Now
 Apply Now
Apply NowFeatures
Building and Construction
- Covered Spaces: 0.00
- Exterior Features: Courtyard, Garden, Irrigation System, Lighting, Outdoor Grill, Sliding Doors, Sprinkler Metered, Storage
- Flooring: Tile
- Living Area: 3364.00
- Roof: Membrane
Land Information
- Lot Features: Flood Insurance Required, FloodZone, In County
School Information
- High School: Sarasota High
- Middle School: Booker Middle
- School Elementary: Southside Elementary
Garage and Parking
- Garage Spaces: 2.00
- Open Parking Spaces: 0.00
- Parking Features: Garage Faces Side
Eco-Communities
- Pool Features: Auto Cleaner, Deck, Gunite, In Ground, Lap, Lighting, Outside Bath Access, Tile
- Water Source: Public
Utilities
- Carport Spaces: 0.00
- Cooling: Central Air
- Heating: Central, Electric
- Pets Allowed: Yes
- Sewer: Public Sewer
- Utilities: Cable Available, Cable Connected, Electricity Available, Electricity Connected, Natural Gas Available, Natural Gas Connected, Sewer Available, Sewer Connected, Sprinkler Meter, Street Lights, Underground Utilities, Water Available, Water Connected
Finance and Tax Information
- Home Owners Association Fee Includes: Other
- Home Owners Association Fee: 300.00
- Insurance Expense: 0.00
- Net Operating Income: 0.00
- Other Expense: 0.00
- Tax Year: 2024
Other Features
- Appliances: Convection Oven, Cooktop, Dishwasher, Disposal, Dryer, Exhaust Fan, Freezer, Gas Water Heater, Ice Maker, Kitchen Reverse Osmosis System, Microwave, Range Hood, Refrigerator, Washer, Water Filtration System, Water Purifier, Wine Refrigerator
- Association Name: William Farber
- Country: US
- Interior Features: Ceiling Fans(s), Eat-in Kitchen, High Ceilings, Living Room/Dining Room Combo, Open Floorplan, Primary Bedroom Main Floor, Solid Surface Counters, Solid Wood Cabinets, Thermostat, Window Treatments
- Legal Description: Land on Lot 26 and 27
- Levels: One
- Area Major: 34236 - Sarasota
- Occupant Type: Owner
- Parcel Number: 0013010001
- Style: Contemporary
- View: Pool
- Views: 17
- Zoning Code: RSF2
Similar Properties
Nearby Subdivisions
0273smiths E A Resub Lot 2 Su
Avondale Rep
Bay Point Park
Bay Point Park 2
Bird Key Sub
Boulevard Add To Sarasota
Bungalow Hill
Burns Court
Burns Realty
Central Park Sub
Derringers Resub
Gillespie Park
Halls Sub James S
Hudson Bayou Add
John Ringling Estates St Arman
Laurel Park
Lido
Lido Beach
Lido Beach Div A
Lido Beach Div B
Lido Beach Div B Resub
Lido C
Lido Shores
Not Applicable
Osprey Ave Sub
Petroutsa Brothers Sub
Saint Armands Div John Ringlin
Saint Armands Division John Ri
Schindler Sub
Smiths E A Resub
St Armands Division
St Armands Division Of John Ri
Strongs Point Of
Tahiti Park
The Residences
Tocobaga Bay
Valencia Terrace Rev



