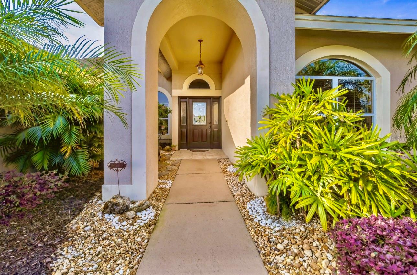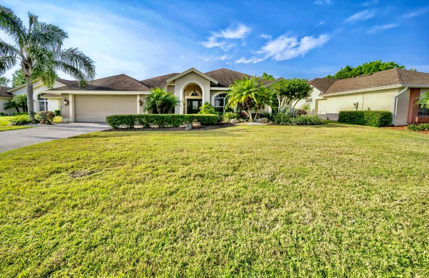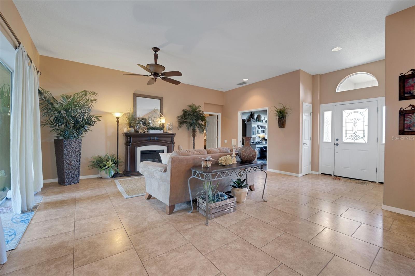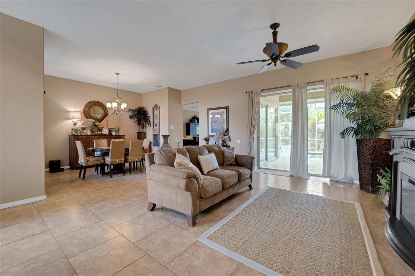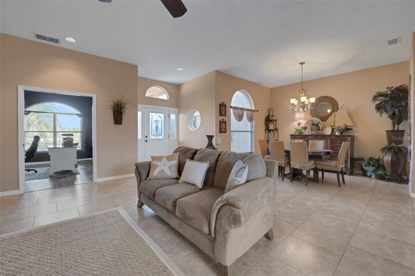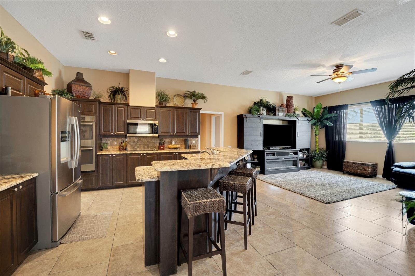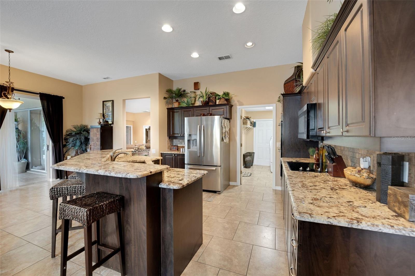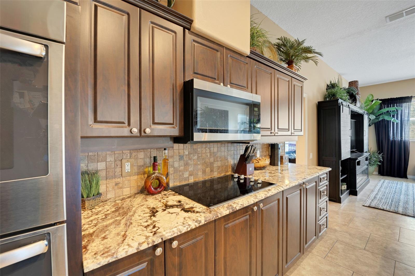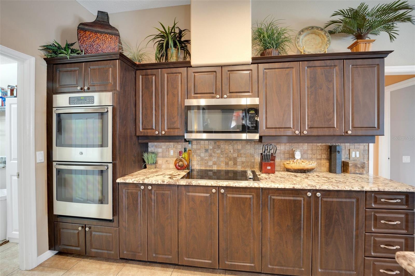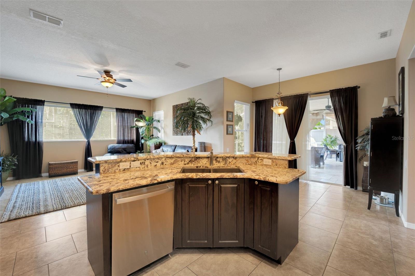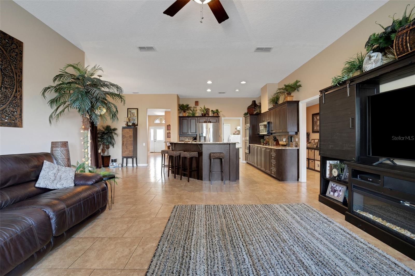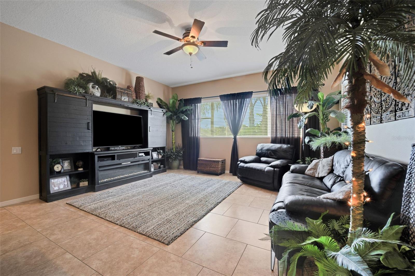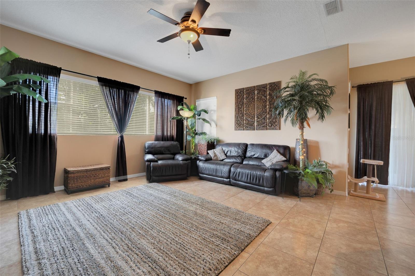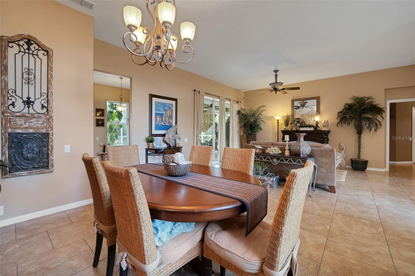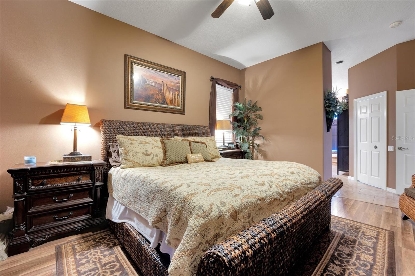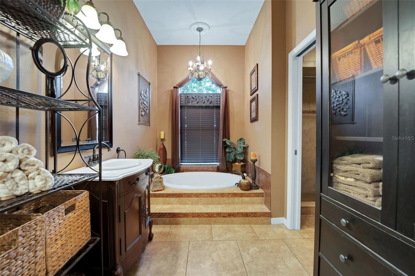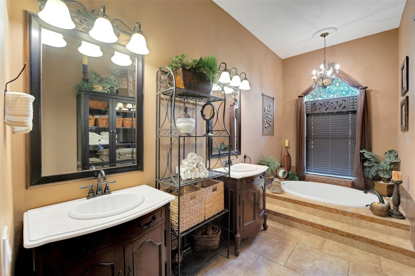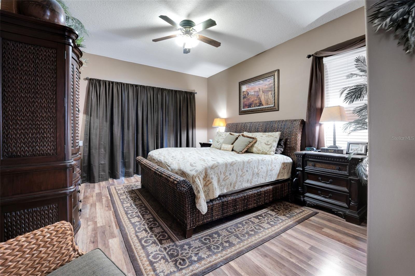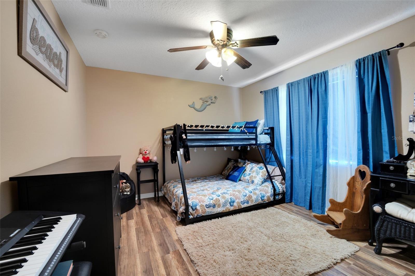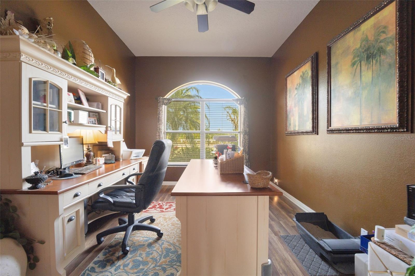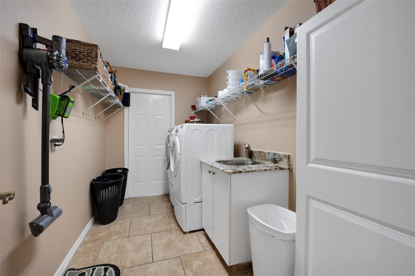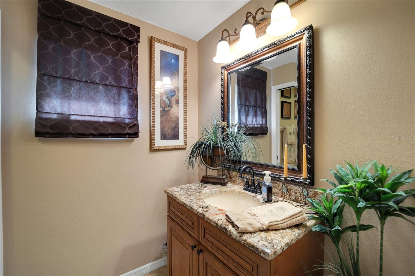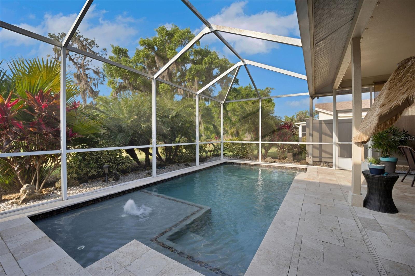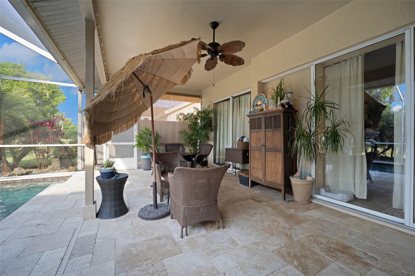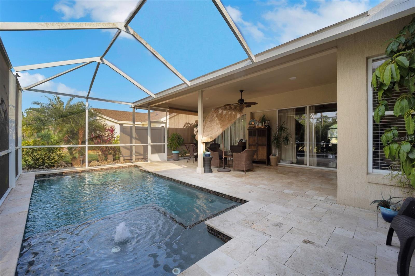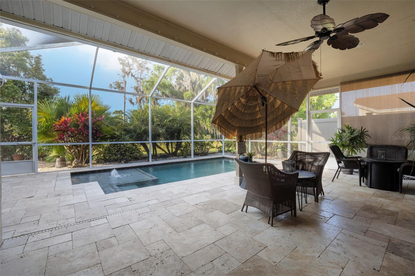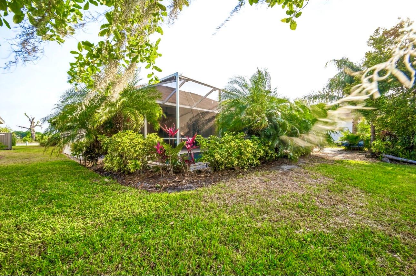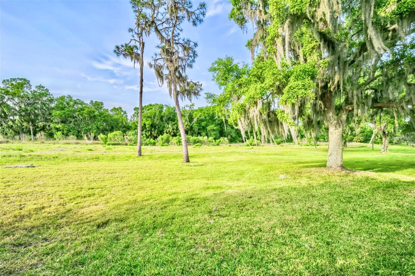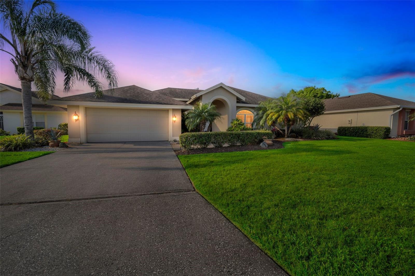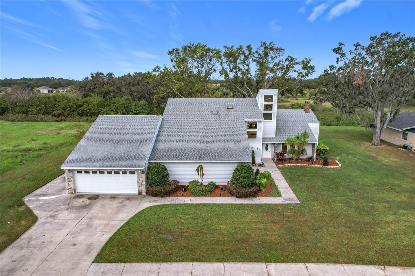4435 Fairway Oaks Drive, MULBERRY, FL 33860
Property Photos
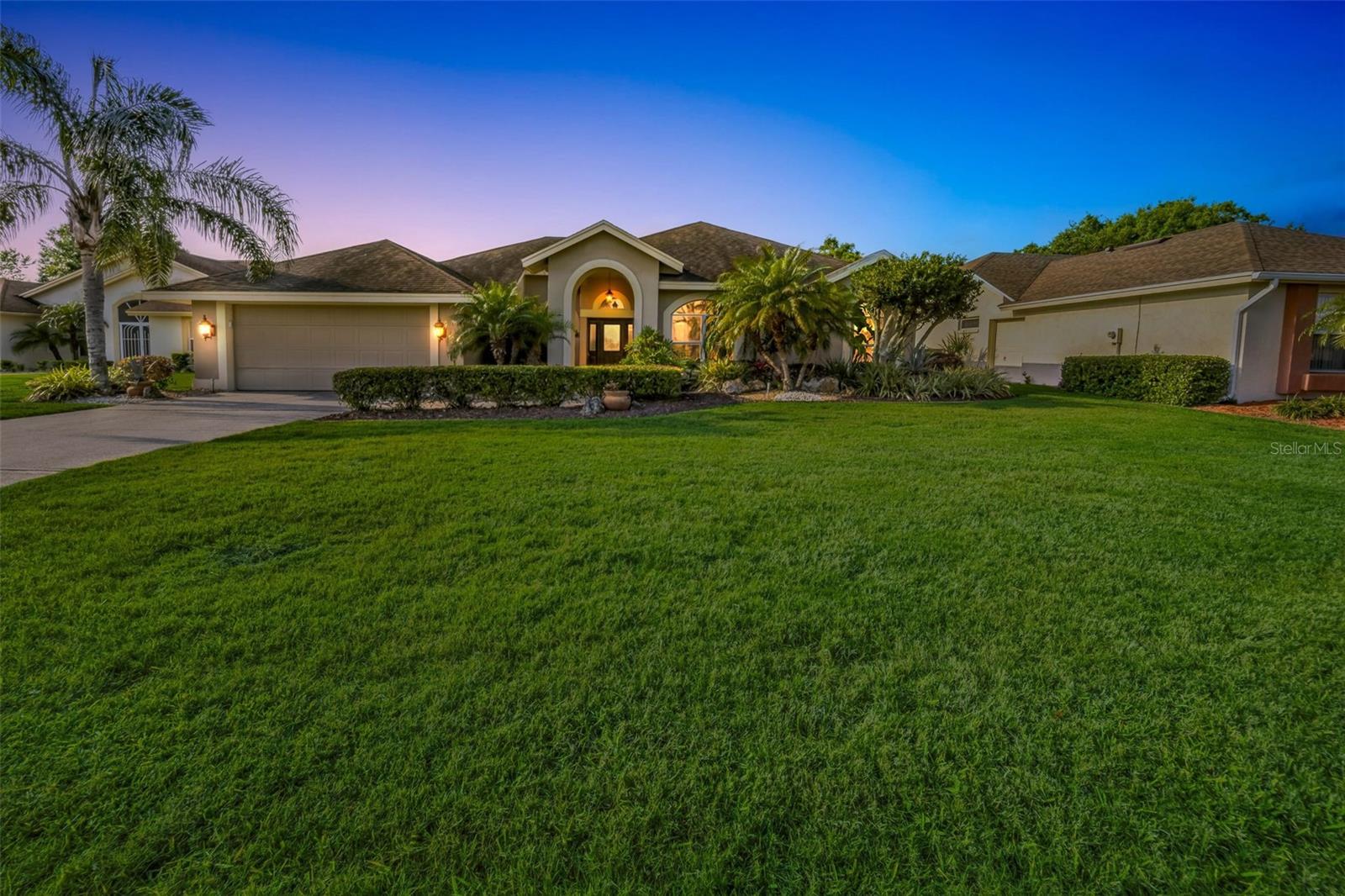
Would you like to sell your home before you purchase this one?
Priced at Only: $449,900
For more Information Call:
Address: 4435 Fairway Oaks Drive, MULBERRY, FL 33860
Property Location and Similar Properties





- MLS#: A4646107 ( Residential )
- Street Address: 4435 Fairway Oaks Drive
- Viewed: 7
- Price: $449,900
- Price sqft: $133
- Waterfront: No
- Year Built: 1993
- Bldg sqft: 3394
- Bedrooms: 3
- Total Baths: 2
- Full Baths: 2
- Garage / Parking Spaces: 2
- Days On Market: 5
- Additional Information
- Geolocation: 27.9235 / -81.9913
- County: POLK
- City: MULBERRY
- Zipcode: 33860
- Subdivision: Fairway Oaks
- Provided by: SAVVY AVENUE, LLC
- Contact: Moe Mossa
- 888-490-1268

- DMCA Notice
Description
Welcome home to a rare gem! This beautifully appointed Rutenberg Built luxury home (known for their Meticulous Craftmanship) is located in the idyllic setting of Fairway Oaks, a Gated Golf Course Community. With an amazing OPEN FLOOR PLAN, lots of natural light and so many extras. This 3 Bedroom/2 Bath home includes a bonus Den/Office as a possible 4th bedroom. Kitchen features stainless steel appliances, gorgeous granite counter tops, and built in double ovens. Living room highlights an elegant fireplace.
Enjoy the best of outdoor living with the huge, oversized Lanai/screened in patio with a saltwater pool! Situated directly up to the 17th fairway of the golf course, you can enjoy NATURE VIEWS from every room!
Additional features include luxurious baths with soaking tub, double vanities, 20 inch custom tile throughout the main living area and all bathrooms, with beautiful Luxury vinyl plank flooring in all bedrooms and the den. Plus, oversized sliding glass doors, walk in closets, expanded 2 car garage (3' extra), security system, irrigation system and a NEW Roof in 2010. NOTE: This is a maintenance free community, which includes the lawn and landscaping. The upgrades and quality of this home truly set it apart and make it a must see!
Description
Welcome home to a rare gem! This beautifully appointed Rutenberg Built luxury home (known for their Meticulous Craftmanship) is located in the idyllic setting of Fairway Oaks, a Gated Golf Course Community. With an amazing OPEN FLOOR PLAN, lots of natural light and so many extras. This 3 Bedroom/2 Bath home includes a bonus Den/Office as a possible 4th bedroom. Kitchen features stainless steel appliances, gorgeous granite counter tops, and built in double ovens. Living room highlights an elegant fireplace.
Enjoy the best of outdoor living with the huge, oversized Lanai/screened in patio with a saltwater pool! Situated directly up to the 17th fairway of the golf course, you can enjoy NATURE VIEWS from every room!
Additional features include luxurious baths with soaking tub, double vanities, 20 inch custom tile throughout the main living area and all bathrooms, with beautiful Luxury vinyl plank flooring in all bedrooms and the den. Plus, oversized sliding glass doors, walk in closets, expanded 2 car garage (3' extra), security system, irrigation system and a NEW Roof in 2010. NOTE: This is a maintenance free community, which includes the lawn and landscaping. The upgrades and quality of this home truly set it apart and make it a must see!
Payment Calculator
- Principal & Interest -
- Property Tax $
- Home Insurance $
- HOA Fees $
- Monthly -
For a Fast & FREE Mortgage Pre-Approval Apply Now
Apply Now
 Apply Now
Apply NowFeatures
Building and Construction
- Covered Spaces: 0.00
- Exterior Features: Irrigation System, Sidewalk, Sprinkler Metered
- Flooring: Ceramic Tile, Luxury Vinyl
- Living Area: 2424.00
- Roof: Shingle
Garage and Parking
- Garage Spaces: 2.00
- Open Parking Spaces: 0.00
Eco-Communities
- Pool Features: Heated, In Ground, Lighting, Salt Water
- Water Source: Public
Utilities
- Carport Spaces: 0.00
- Cooling: Central Air
- Heating: Central, Electric
- Pets Allowed: Cats OK, Dogs OK
- Sewer: Public Sewer
- Utilities: Cable Connected, Fire Hydrant, Sprinkler Meter, Street Lights
Finance and Tax Information
- Home Owners Association Fee Includes: Cable TV, Internet, Maintenance Structure, Maintenance Grounds, Pest Control, Security
- Home Owners Association Fee: 713.00
- Insurance Expense: 0.00
- Net Operating Income: 0.00
- Other Expense: 0.00
- Tax Year: 2024
Other Features
- Appliances: Built-In Oven, Cooktop, Dishwasher, Disposal, Dryer, Electric Water Heater, Exhaust Fan, Microwave, Refrigerator, Washer
- Association Name: FAIRWIND OAKS ASSOCIATION/ HIGHLAND ASSOCIATIONS
- Country: US
- Interior Features: Ceiling Fans(s), High Ceilings, Open Floorplan, Stone Counters, Walk-In Closet(s), Window Treatments
- Legal Description: FAIRWAY OAKS PB 92 PG 30 & 31 LYING IN SECTIONS 27 34 & 35 T29 R23 BLK B LOT 9
- Levels: One
- Area Major: 33860 - Mulberry
- Occupant Type: Owner
- Parcel Number: 23-29-27-142042-002090
Similar Properties
Nearby Subdivisions
410340410340
Belmont Park
Bridgeport Lakes
Bridgeport Lakes Ph 1
Bridgeport Lakes Ph 3
Bridgeport Lakes Ph Two
Canterwood
Creekside
Crigler L N Add
Enclave At Imperial Lakes
Fairway Oaks
Festival Pointe At Sundance Ph
Haynsworth Heights
Heritage Park
Imperialakes Ph 01
Imperialakes Ph 02
Imperialakes Ph 1
Imperialakes Ph 2
Imperialakes Ph 2 Sec 1
Imperialakes Ph One
Kirkland Leon M Sub
Mulberry Heights
None
Norriswood
Oak Landing
Park Ridge At Sundance
Payne Devanes Add
Pine Lake Sub
Pinedale Sub
Pipkins L N Add
Preserve At Sundance Ph 01
Preserve At Sundance Ph 02
Preserve At Sundance Phase 1
Reserve At Fairway Oaks
Sundance Fields
Sundance Village 01 Ph 02
Turner Oaks
Turner Park Homes Sub
Victoria By The Lakes



