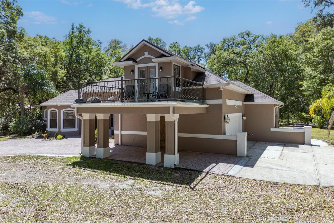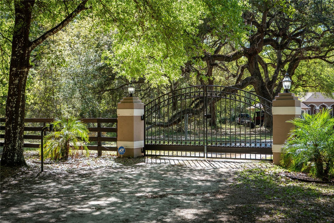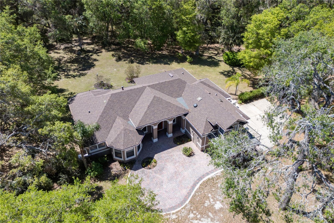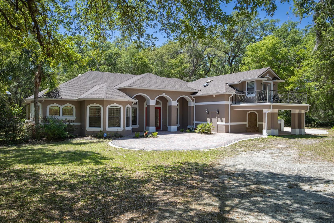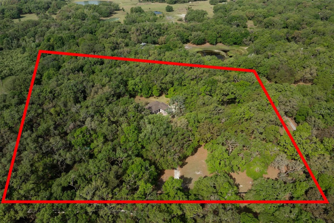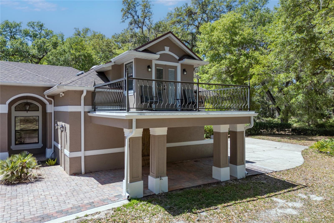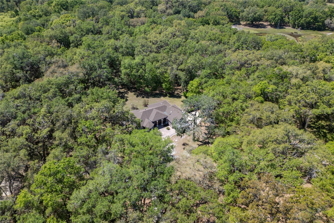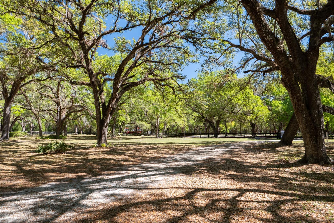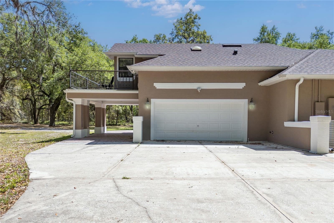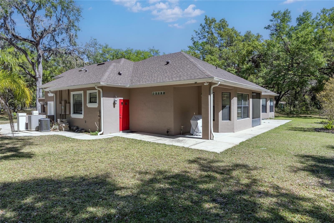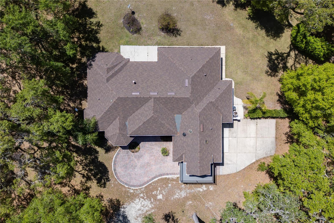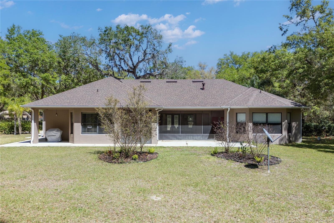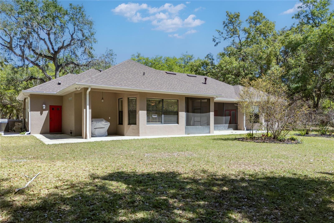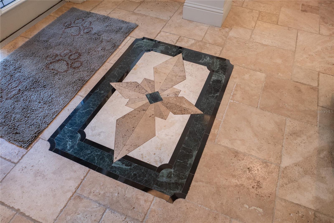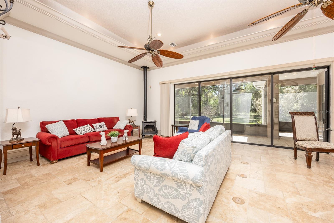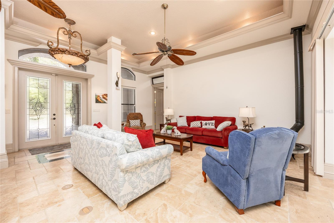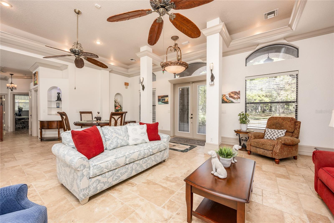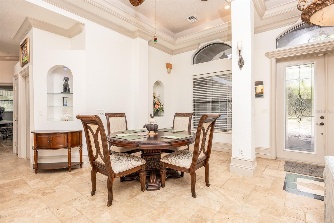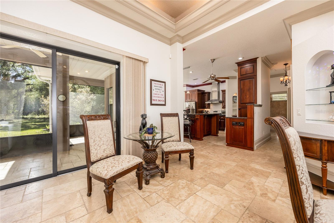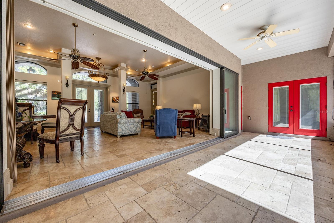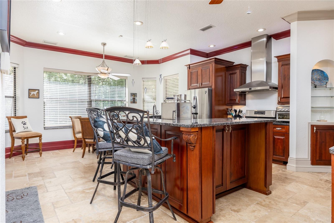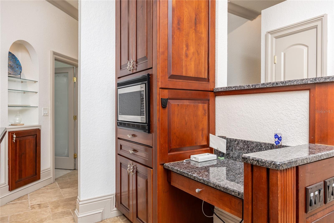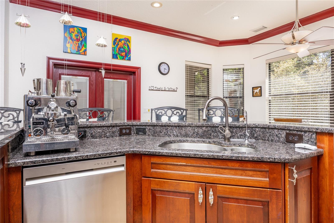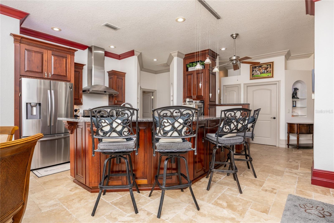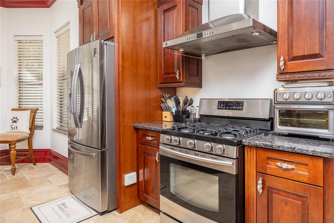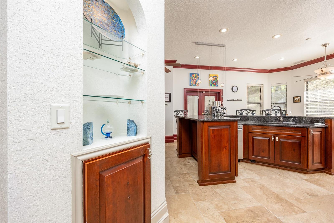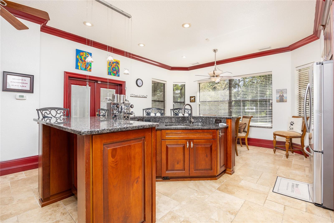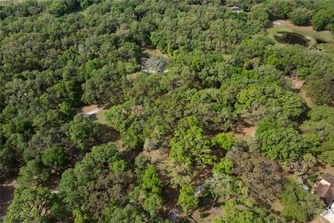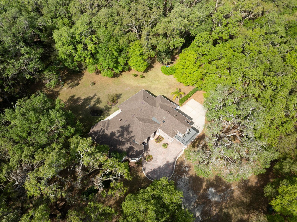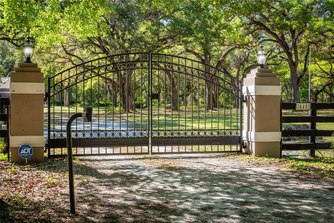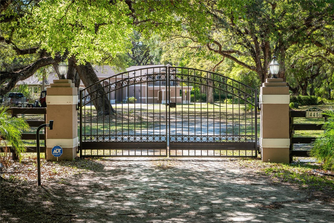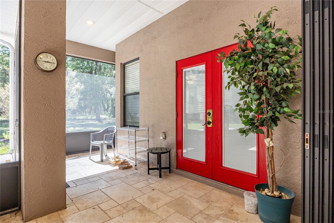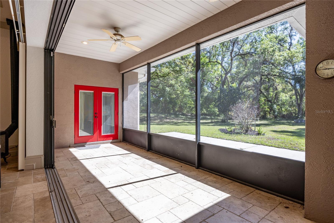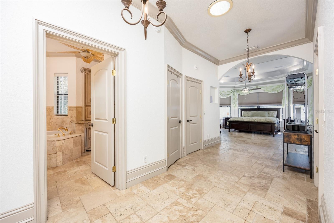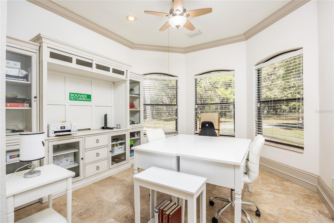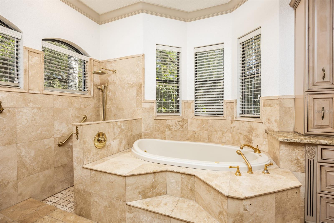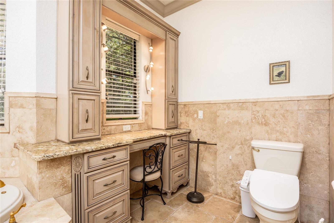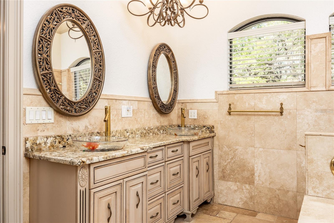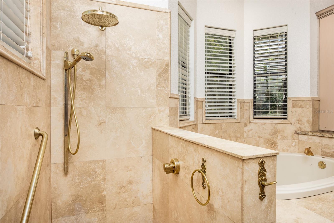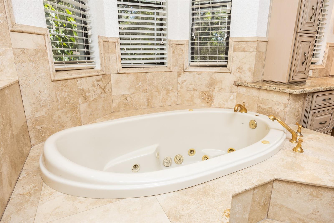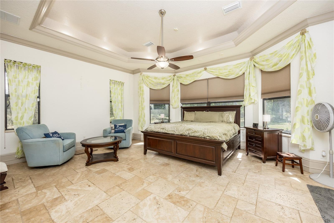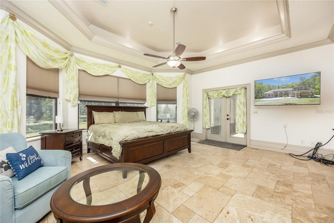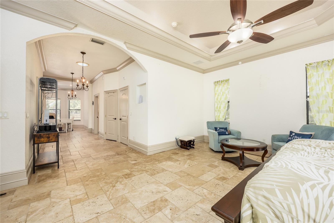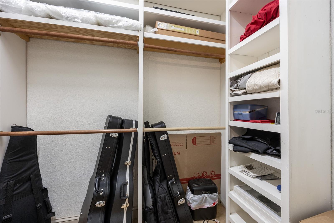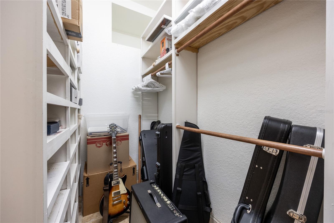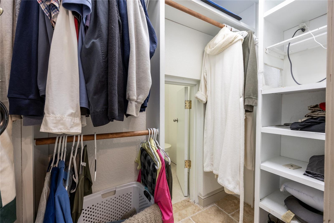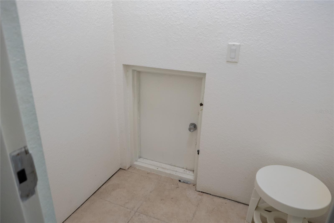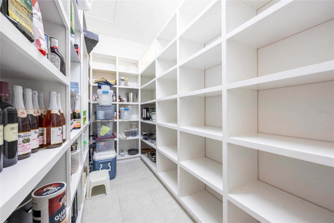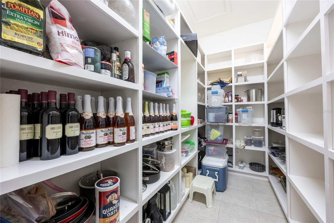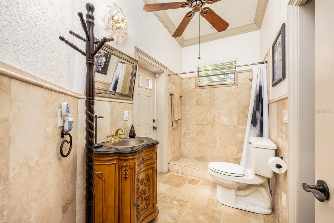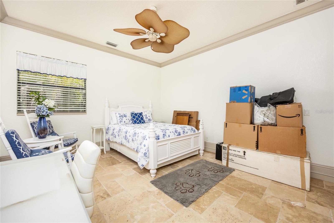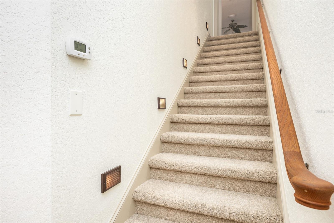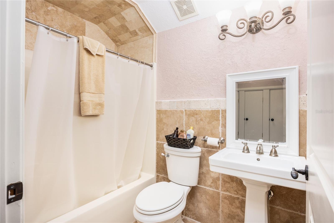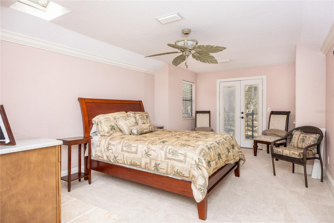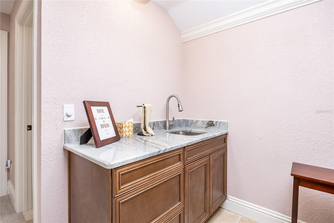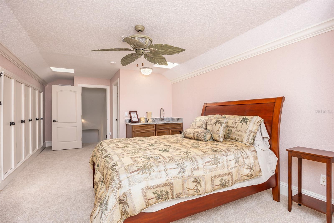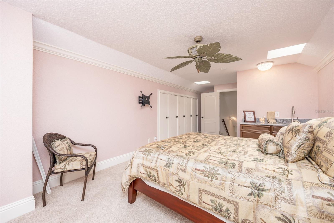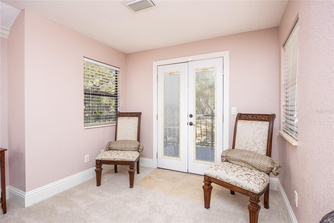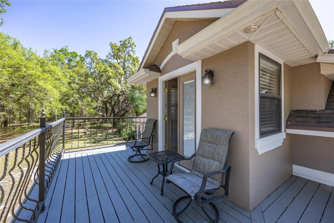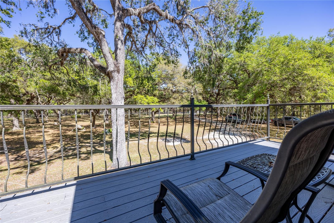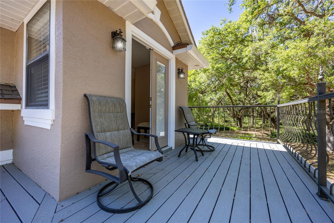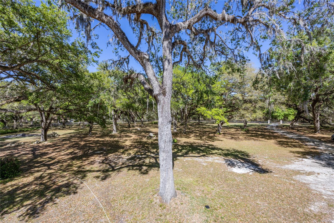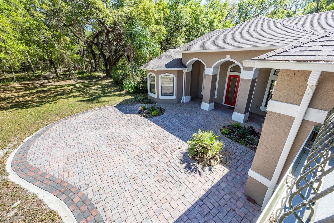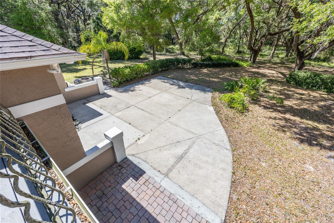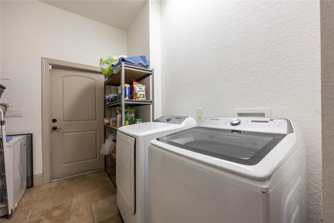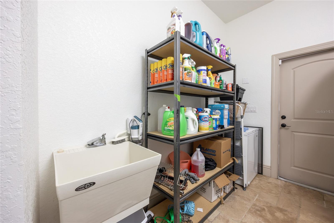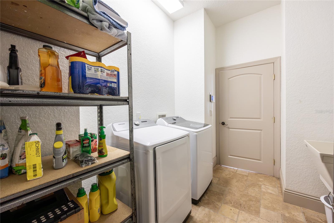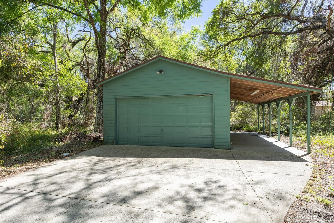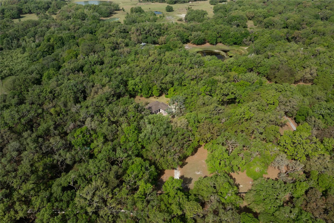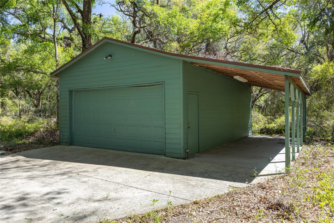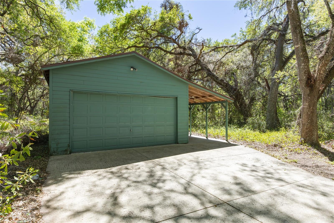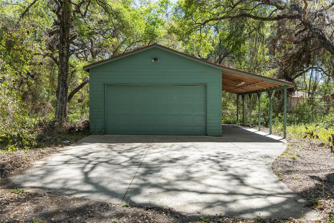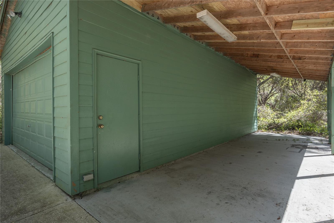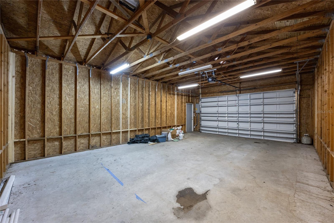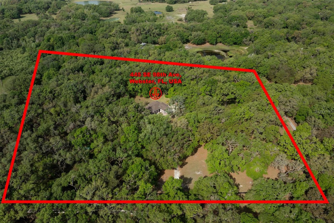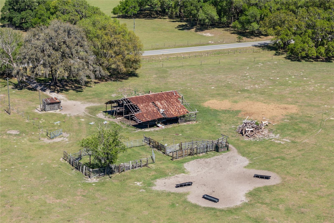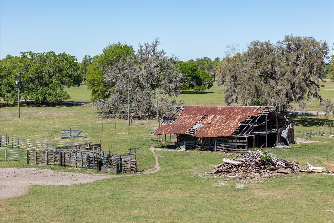445 98th Avenue, WEBSTER, FL 33597
Property Photos
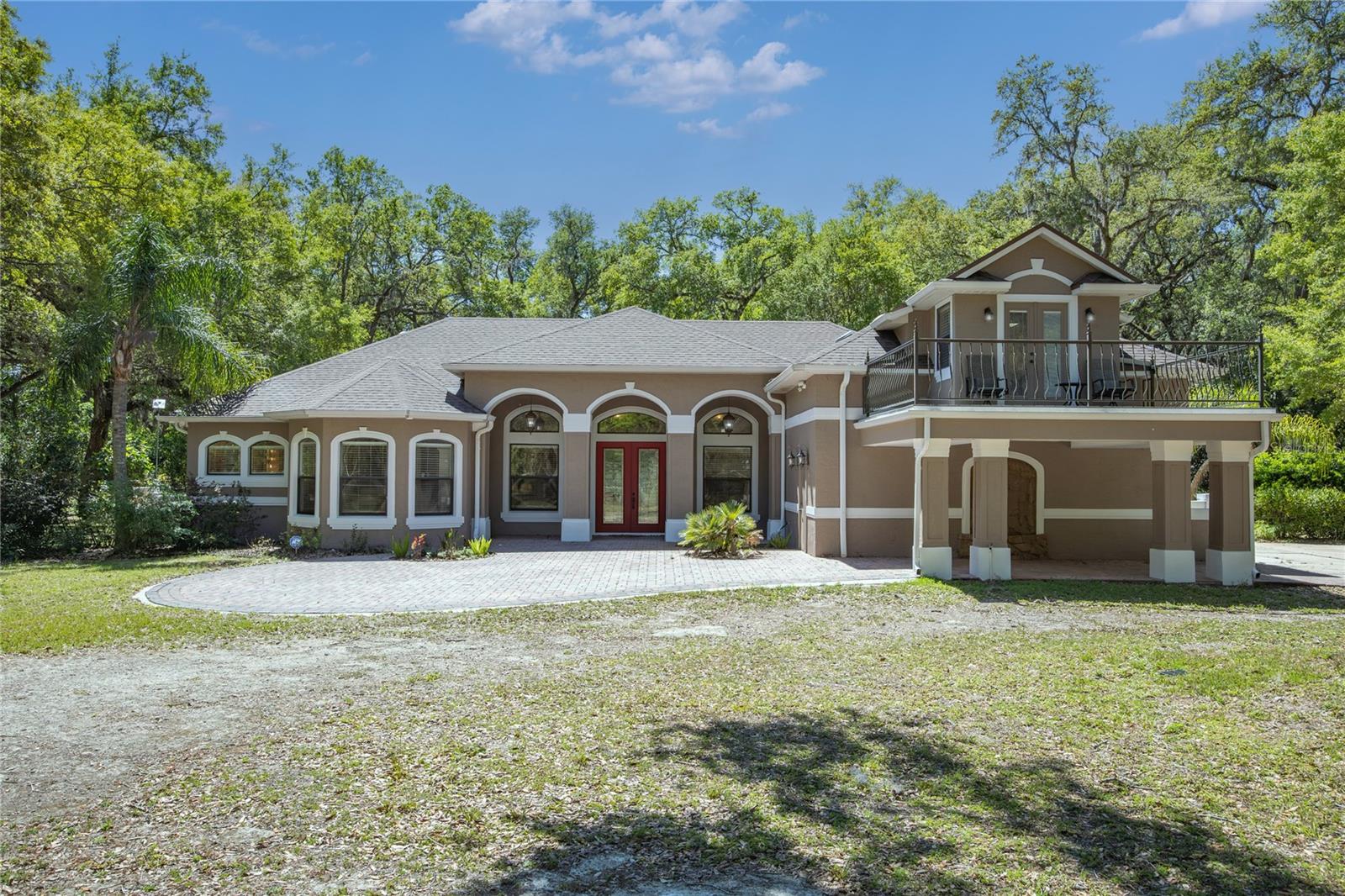
Would you like to sell your home before you purchase this one?
Priced at Only: $830,000
For more Information Call:
Address: 445 98th Avenue, WEBSTER, FL 33597
Property Location and Similar Properties






- MLS#: A4646231 ( Residential )
- Street Address: 445 98th Avenue
- Viewed: 27
- Price: $830,000
- Price sqft: $173
- Waterfront: No
- Year Built: 2006
- Bldg sqft: 4792
- Bedrooms: 3
- Total Baths: 3
- Full Baths: 3
- Garage / Parking Spaces: 6
- Days On Market: 28
- Additional Information
- Geolocation: 28.611 / -82.097
- County: SUMTER
- City: WEBSTER
- Zipcode: 33597
- Provided by: SARABAY REAL ESTATE INC
- Contact: Dion Souza
- 941-355-7696

- DMCA Notice
Description
Exquisite Tranquil Estate with Equestrian Privileges.
Nestled on nearly ten acres of meticulously maintained land, this stunning luxury residence offers a harmonious blend of sophisticated design and practical elegance. The impressive 3,152 square foot sanctuary showcases extraordinary craftsmanship throughout, beginning with the sumptuous travertine flooring that flows seamlessly across the entire home.
The culinary enthusiast will be enchanted by the gourmet kitchen, featuring a professional gas range, custom cabinetry with intelligent storage solutions, and a magnificent island with breakfast bar adorned with gleaming granite countertops. Thoughtful pendant lighting illuminates this culinary workspace, while panoramic views from the adjacent dining bay connect you with the natural beauty beyond.
The primary bedroom suite is nothing short of majestic, offering wooded vistas, direct access to the screened lanai, and ingenious design elements including opposing his and hers closets and a concealed safe room. The adjoining bathroom presents a spa like retreat with a walk in Roman shower, soaking tub positioned for serene views, separate glass bowl vanities, and a dedicated makeup area.
For equestrian enthusiasts, this property truly shines with fenced acreage and full equestrian rights. Vehicle accommodations abound with the attached two car garage, drive through portico, and the extraordinary 20'x30' detached shop/garage with attached 10'x30' boat/RV carport perfect for housing your collection of recreational vehicles and trailers.
Recent improvements include a 2023 roof replacement and complete interior/exterior repainting. Conveniently positioned in Webster with straightforward access to Tampa, Orlando, and Ocala, this exceptional estate offers the perfect balance of private luxury and practical accessibility. A complimentary one year home warranty provides additional peace of mind for the discerning buyer seeking a truly distinctive residence.
Description
Exquisite Tranquil Estate with Equestrian Privileges.
Nestled on nearly ten acres of meticulously maintained land, this stunning luxury residence offers a harmonious blend of sophisticated design and practical elegance. The impressive 3,152 square foot sanctuary showcases extraordinary craftsmanship throughout, beginning with the sumptuous travertine flooring that flows seamlessly across the entire home.
The culinary enthusiast will be enchanted by the gourmet kitchen, featuring a professional gas range, custom cabinetry with intelligent storage solutions, and a magnificent island with breakfast bar adorned with gleaming granite countertops. Thoughtful pendant lighting illuminates this culinary workspace, while panoramic views from the adjacent dining bay connect you with the natural beauty beyond.
The primary bedroom suite is nothing short of majestic, offering wooded vistas, direct access to the screened lanai, and ingenious design elements including opposing his and hers closets and a concealed safe room. The adjoining bathroom presents a spa like retreat with a walk in Roman shower, soaking tub positioned for serene views, separate glass bowl vanities, and a dedicated makeup area.
For equestrian enthusiasts, this property truly shines with fenced acreage and full equestrian rights. Vehicle accommodations abound with the attached two car garage, drive through portico, and the extraordinary 20'x30' detached shop/garage with attached 10'x30' boat/RV carport perfect for housing your collection of recreational vehicles and trailers.
Recent improvements include a 2023 roof replacement and complete interior/exterior repainting. Conveniently positioned in Webster with straightforward access to Tampa, Orlando, and Ocala, this exceptional estate offers the perfect balance of private luxury and practical accessibility. A complimentary one year home warranty provides additional peace of mind for the discerning buyer seeking a truly distinctive residence.
Payment Calculator
- Principal & Interest -
- Property Tax $
- Home Insurance $
- HOA Fees $
- Monthly -
For a Fast & FREE Mortgage Pre-Approval Apply Now
Apply Now
 Apply Now
Apply NowFeatures
Building and Construction
- Covered Spaces: 0.00
- Exterior Features: Lighting, Rain Gutters
- Fencing: Fenced, Wood
- Flooring: Carpet, Travertine
- Living Area: 3152.00
- Other Structures: Workshop
- Roof: Shingle
Property Information
- Property Condition: Completed
Land Information
- Lot Features: Farm, Pasture, Private, Zoned for Horses
Garage and Parking
- Garage Spaces: 4.00
- Open Parking Spaces: 0.00
- Parking Features: Covered, Garage Faces Side, Golf Cart Parking, Guest, Open, Parking Pad, Workshop in Garage
Eco-Communities
- Water Source: Private, Well
Utilities
- Carport Spaces: 2.00
- Cooling: Central Air
- Heating: Central, Electric
- Pets Allowed: Yes
- Sewer: Private Sewer, Septic Tank
- Utilities: Electricity Connected, Private, Propane, Sprinkler Well, Water Connected
Finance and Tax Information
- Home Owners Association Fee: 0.00
- Insurance Expense: 0.00
- Net Operating Income: 0.00
- Other Expense: 0.00
- Tax Year: 2024
Other Features
- Appliances: Cooktop, Dishwasher, Disposal, Dryer, Kitchen Reverse Osmosis System, Tankless Water Heater, Washer
- Country: US
- Furnished: Unfurnished
- Interior Features: Ceiling Fans(s), Eat-in Kitchen, High Ceilings, Primary Bedroom Main Floor, Skylight(s), Solid Wood Cabinets, Split Bedroom, Stone Counters, Tray Ceiling(s), Walk-In Closet(s), Wet Bar, Window Treatments
- Legal Description: COMM AT NW COR OF SE1/4 OF SE1/4 OF SW 1/4 RUN N 89 DEG 51 MIN 50 SEC E 150 FT TO POB CONT N 89 DEG 51 MIN 50 SEC E515.18 FT TO NE COR OF SE1/4 OF SE1/4 OFSW1/4 S 00 DEG 15 MIN 12 SEC E 663.85 FTTO SE COR OF SE1/4 OF SE1/4 OF SW1/4 S89 DEG 52 MIN 56 SEC W 665.84 FT TO SE COR OF SW1/4 OF SE1/4 OF SW1/4 THENCE S 89 DEG 52 MIN 56 SEC W 150 FT 24 DEG 08MIN 29 SEC E 727.96 FT TO POB
- Levels: Two
- Area Major: 33597 - Webster/Ridge Manor Estates
- Occupant Type: Owner
- Parcel Number: N34-048
- Possession: Close Of Escrow
- View: Trees/Woods
- Views: 27



