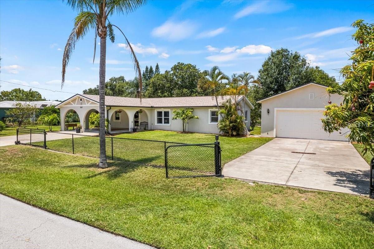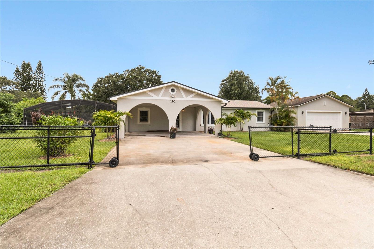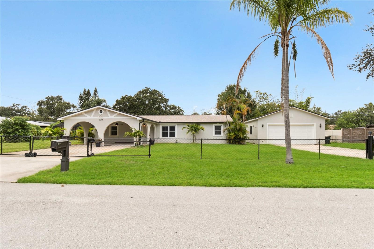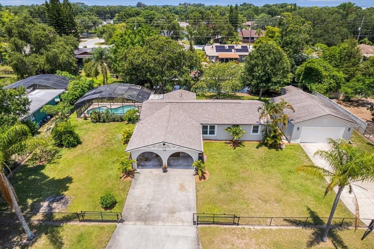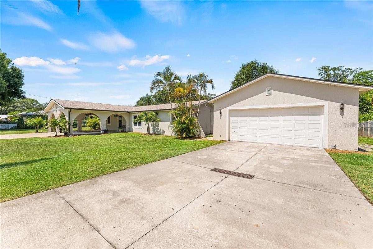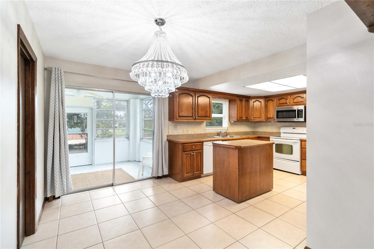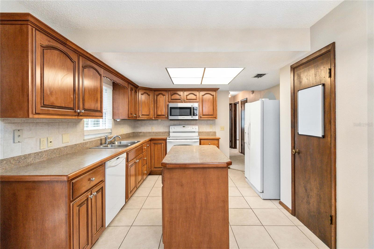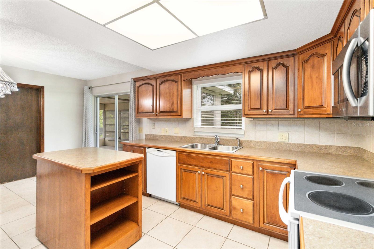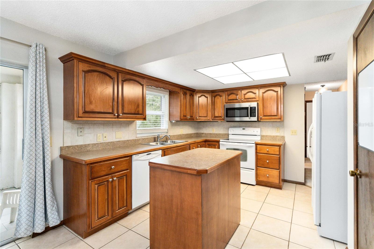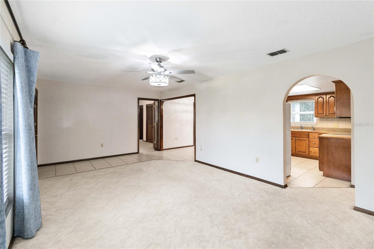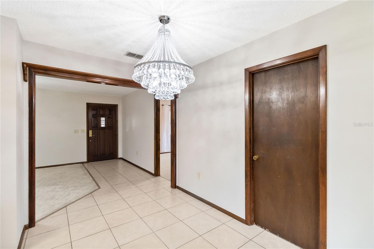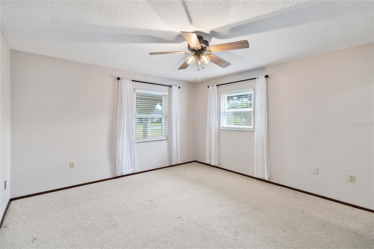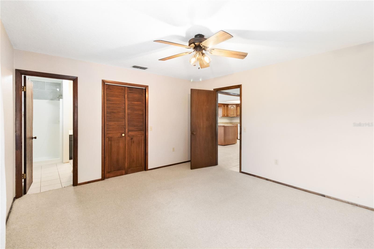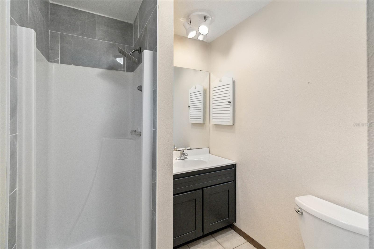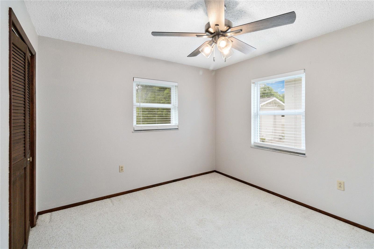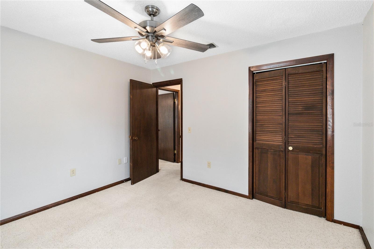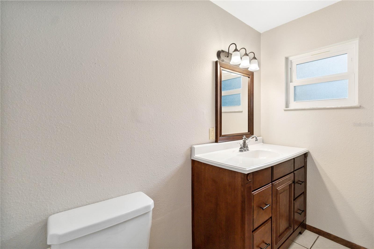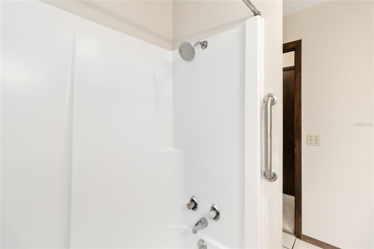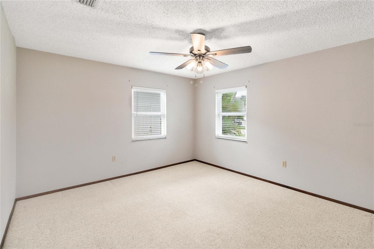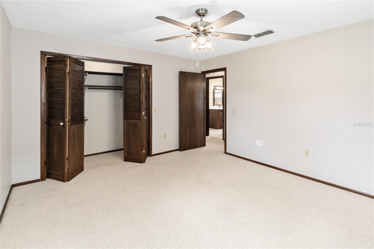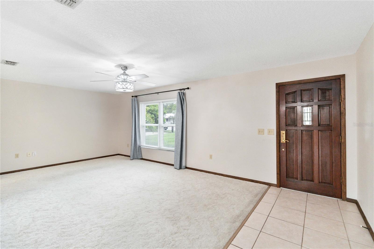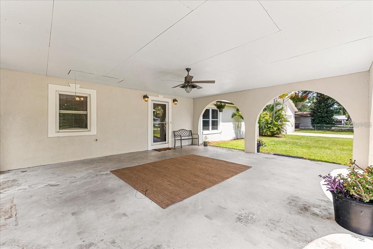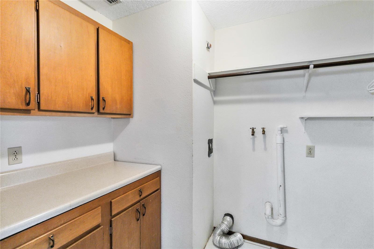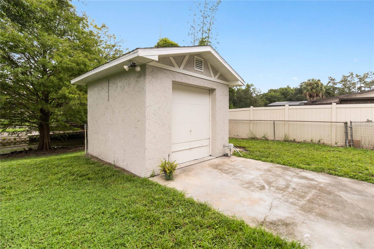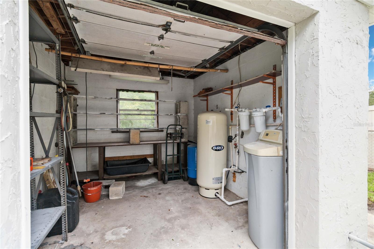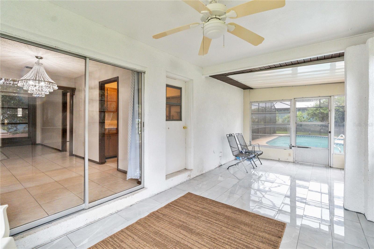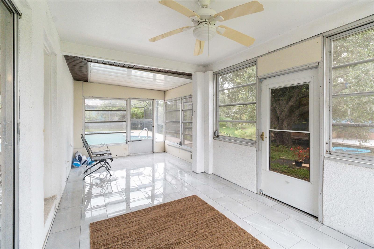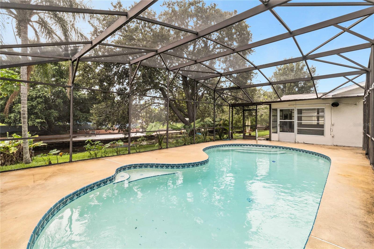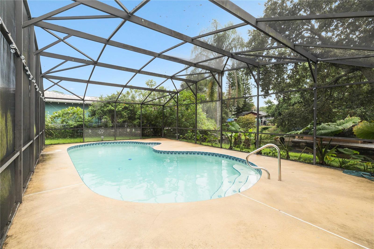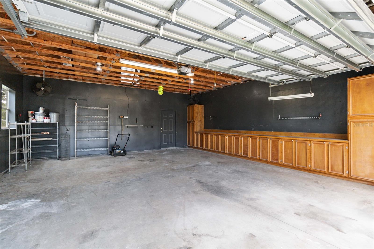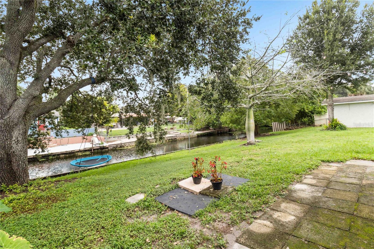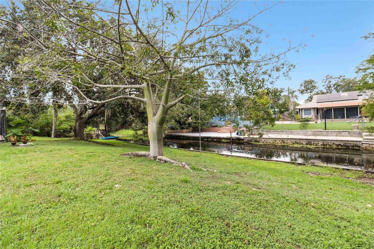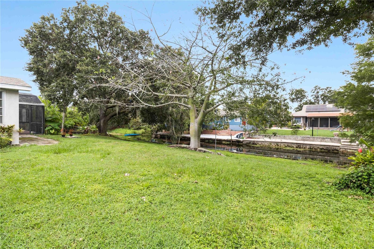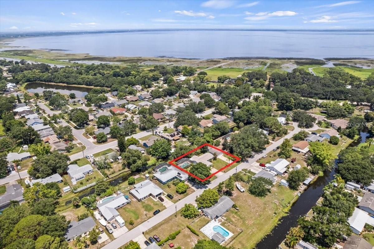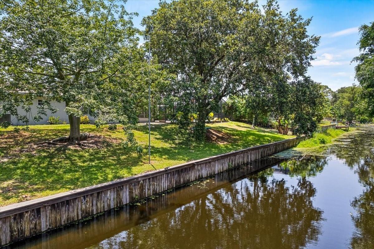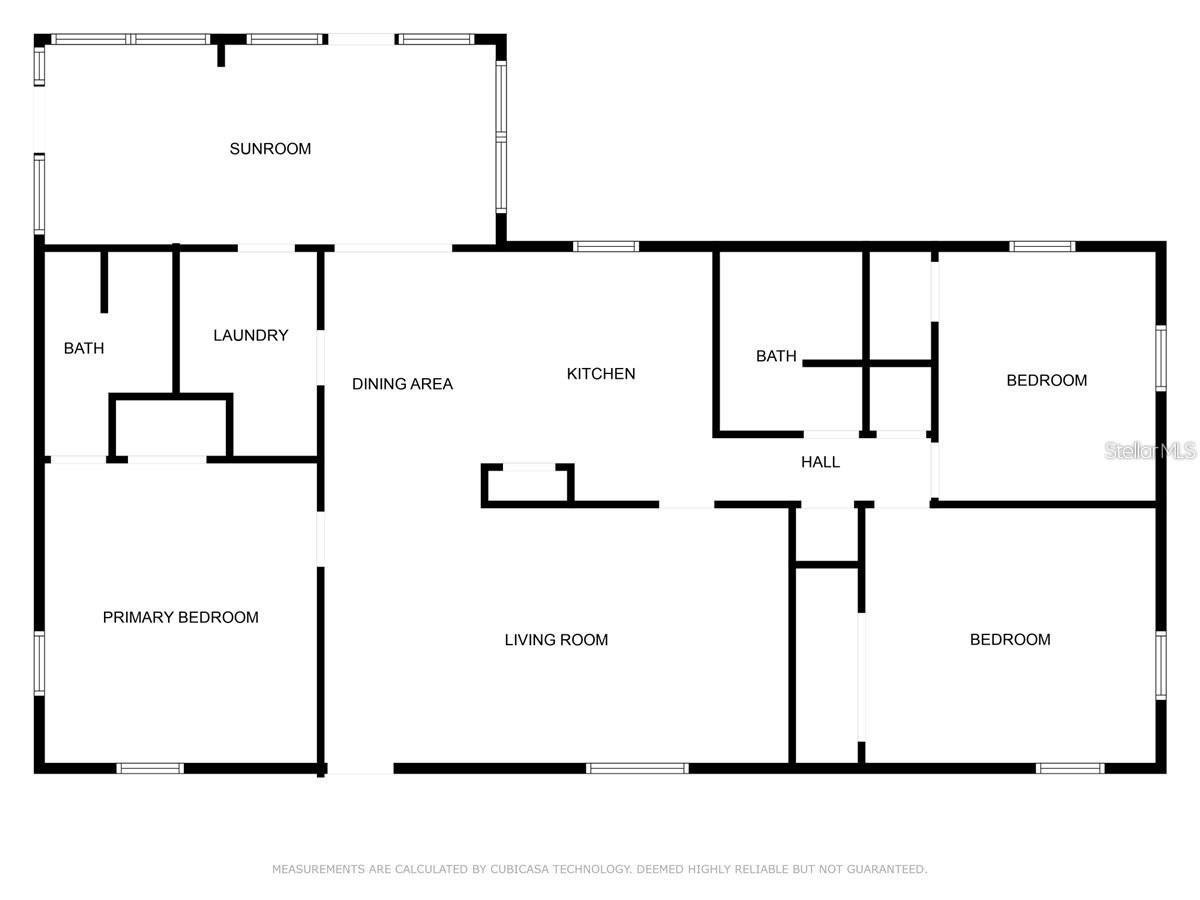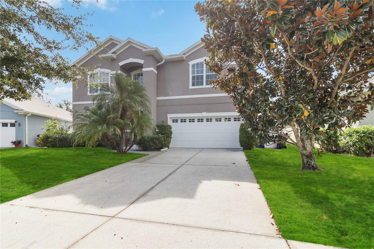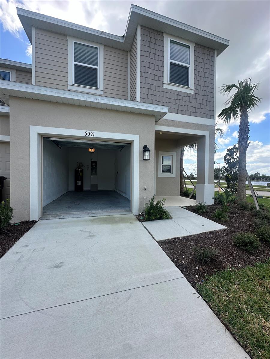110 Edgewater Drive, SAINT CLOUD, FL 34769
Property Photos
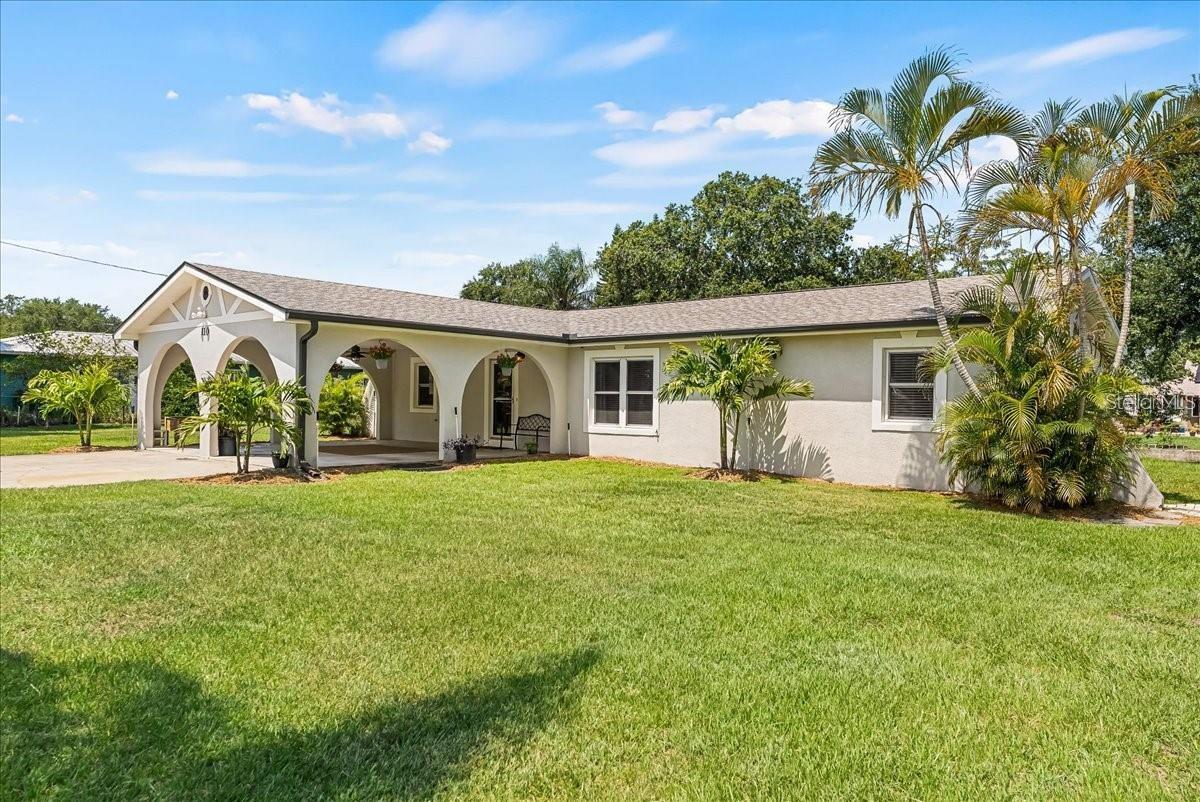
Would you like to sell your home before you purchase this one?
Priced at Only: $2,750
For more Information Call:
Address: 110 Edgewater Drive, SAINT CLOUD, FL 34769
Property Location and Similar Properties
- MLS#: S5103393 ( Residential Lease )
- Street Address: 110 Edgewater Drive
- Viewed: 5
- Price: $2,750
- Price sqft: $1
- Waterfront: Yes
- Wateraccess: Yes
- Waterfront Type: Canal - Freshwater
- Year Built: 1978
- Bldg sqft: 2380
- Bedrooms: 3
- Total Baths: 2
- Full Baths: 2
- Garage / Parking Spaces: 4
- Days On Market: 251
- Additional Information
- Geolocation: 28.2596 / -81.2635
- County: OSCEOLA
- City: SAINT CLOUD
- Zipcode: 34769
- Subdivision: Runnymede Shores
- Elementary School: Lakeview Elem (K 5)
- Middle School: Narcoossee Middle
- High School: St. Cloud High School
- Provided by: CENTRAL FLORIDA REAL ESTATE MANAGEMENT LLC
- Contact: Christie Artura
- 321-222-9262

- DMCA Notice
-
DescriptionCome live the ultimate non HOA waterfront life in this three bedroom, two bathroom, two car garage pool home. Nestled on a DOUBLE LOT almost a 1/2 acre on a CUL DE SAC street, with DIRECT CANAL ACCESS! As you step inside, you'll be greeted by an abundance of natural sunlight and an inviting open floor plan, perfect for seamless entertaining. The spacious living room flows towards the heart of the home, the kitchen. Here, you'll find ample cabinetry to accommodate all your culinary needs, a convenient food prep island, and a closet pantry. To top it off, the kitchen offers a delightful window that overlooks the backyard, providing a picturesque view while you whip up your favorite meals. Continuing down the hallway, you'll discover the generously sized primary bedroom, complete with its own private ensuite. Nearby youll find, two additional guest bedrooms offering ample closet space and the guest bathroom. For those seeking additional space, the large enclosed Florida room awaits, featuring wall to wall windows that flood the room with natural light. This versatile space is perfect for hosting gatherings or simply unwinding after a long day. Step through the sliding glass doors into the enticing screened in pool, the perfect place to cool off from the warmth of the Florida sun! And if that's not enough, the canal awaits your exploration, beckoning you to embark on leisurely cruises and exciting adventures along the chain of lakes. With direct canal access, you'll have the privilege of enjoying one of Central Florida's largest chains of lakes, stretching from East Lake Toho to Fells Cove and Lake Hart to Lake Mary Jane. This chain of lakes is an idyllic haven for water enthusiasts, catering to activities such as skiing and cruising. Imagine the joy of embarking on adventures right from your own backyard! This property offers a true piece of paradise, allowing you to embrace the coveted Florida lifestyle to the fullest. Plenty of storage in an OVERSIZED two car garage featuring a workshop that's sure to impress or the concrete shed situated on the property! Conveniently located within a couple blocks of St. Cloud's Lakefront Park, Hospitals, Plenty of Shopping, and within a short drive to Lake Nonas Medical City and quick access to the 417, 528 and Florida's Turnpike. First and security required at a minimum. $75 application fee for each person 18 years of age or older. NO PETS ALLOWED. SEPTIC* Our application process is online and can be completed at any time "completed" applications are processed on a first come, first serve basis applicants are welcome to apply prior to viewing unit. Call Central Florida Real Estate Management today to schedule a showing as this property will not last long.
Payment Calculator
- Principal & Interest -
- Property Tax $
- Home Insurance $
- HOA Fees $
- Monthly -
Features
Building and Construction
- Covered Spaces: 0.00
- Exterior Features: Private Mailbox, Rain Gutters, Sliding Doors
- Fencing: Partial
- Flooring: Carpet, Tile
- Living Area: 1556.00
Property Information
- Property Condition: Completed
Land Information
- Lot Features: Landscaped, Paved
School Information
- High School: St. Cloud High School
- Middle School: Narcoossee Middle
- School Elementary: Lakeview Elem (K 5)
Garage and Parking
- Garage Spaces: 2.00
- Parking Features: Driveway, Ground Level
Eco-Communities
- Pool Features: In Ground, Screen Enclosure
- Water Source: Well
Utilities
- Carport Spaces: 2.00
- Cooling: Central Air
- Heating: Central, Electric
- Pets Allowed: No
- Sewer: Septic Tank
- Utilities: BB/HS Internet Available, Cable Available, Electricity Available, Water Available
Finance and Tax Information
- Home Owners Association Fee: 0.00
- Net Operating Income: 0.00
Rental Information
- Tenant Pays: Carpet Cleaning Fee, Cleaning Fee
Other Features
- Appliances: Dishwasher, Electric Water Heater, Microwave, Range, Refrigerator
- Association Name: None
- Country: US
- Furnished: Unfurnished
- Interior Features: Ceiling Fans(s), Eat-in Kitchen
- Levels: One
- Area Major: 34769 - St Cloud (City of St Cloud)
- Occupant Type: Tenant
- Parcel Number: 01-26-30-4920-000B-0080
- Possession: Rental Agreement
- View: Water
Owner Information
- Owner Pays: Grounds Care, Pool Maintenance
Similar Properties
Nearby Subdivisions
Anthem Park Ph 2
Anthem Park Tr G Rep
Anthem Park Tr M Rep
Ay Bonito
Barton Court
Battaglia
Canoe Creek Villas
Dover Village
Heather Hall Condo
Jefferson Green At Anthem Park
Kanuga Village Mhp Ph 02
Kanuga Village Mobile Home Par
King Oak 2 2nd Rplt
Lake Front Add
Lake Front Add To Town Of St C
Magnolia Glen
Michigan Estates
Montagues Village
Palm Gardens Condo
Runnymede Shores
Sanctuary At Southtown
St Cloud
St Cloud 2nd Town Of
Sterling Manor Estates
Tradition Rep 1


