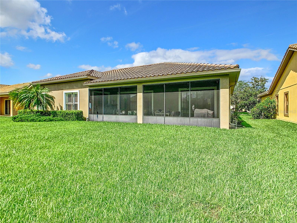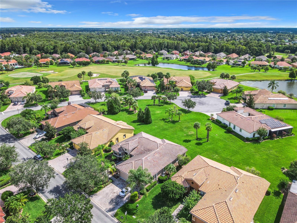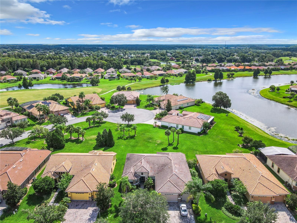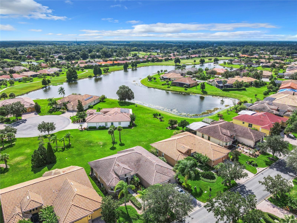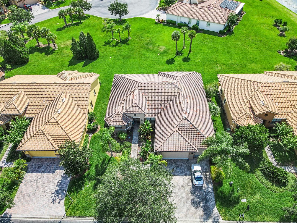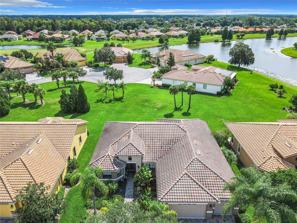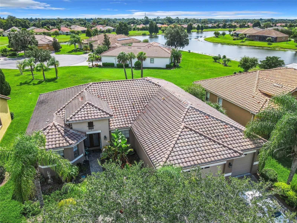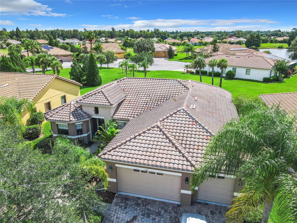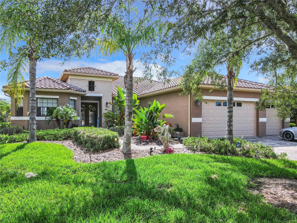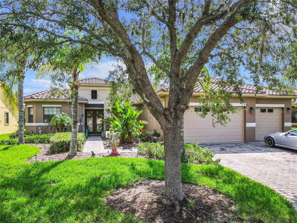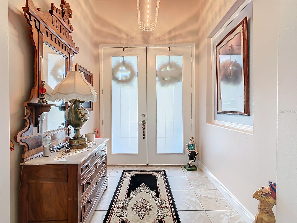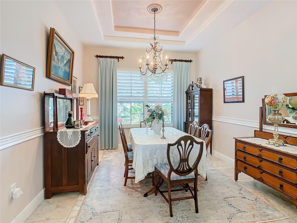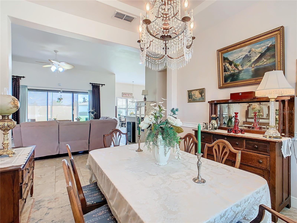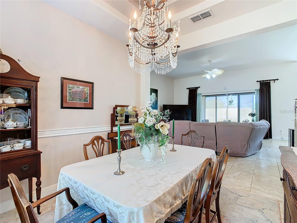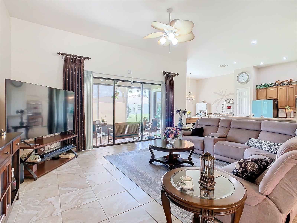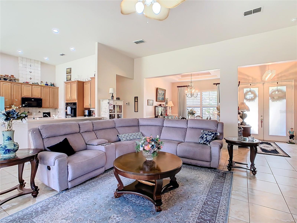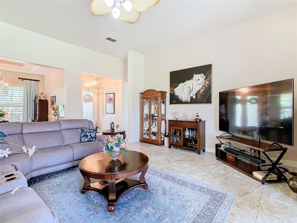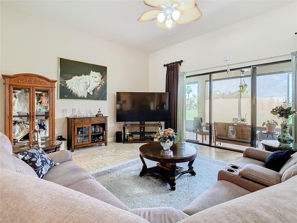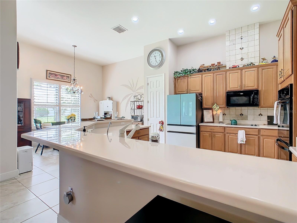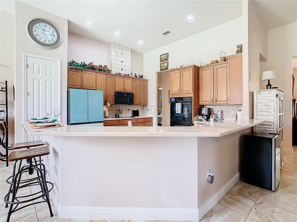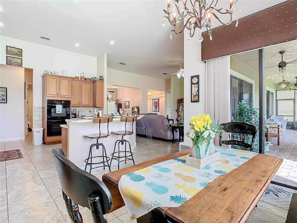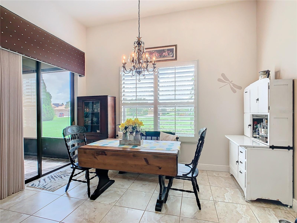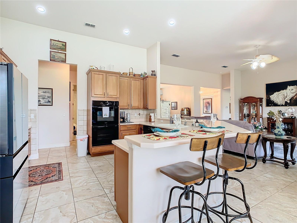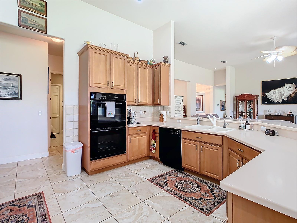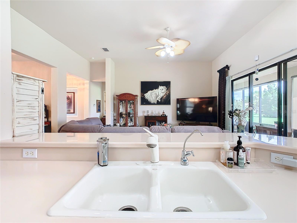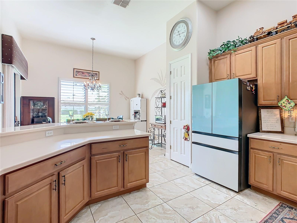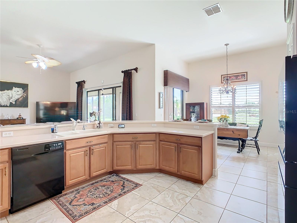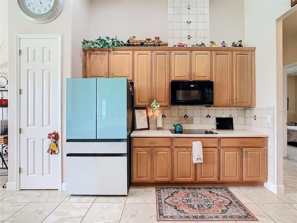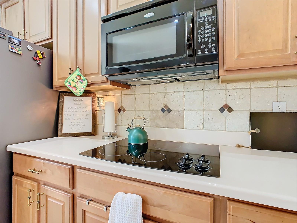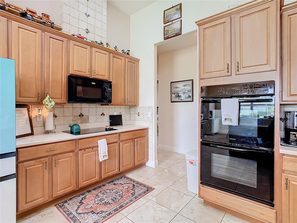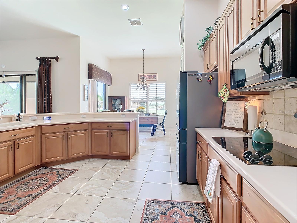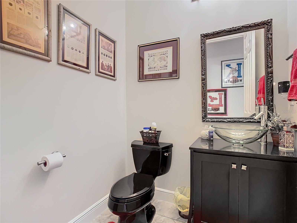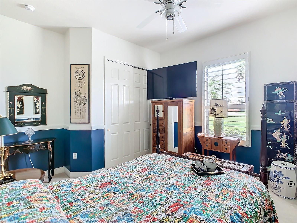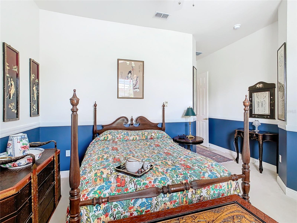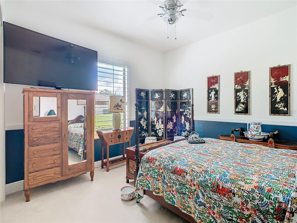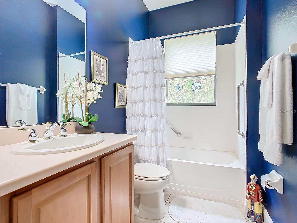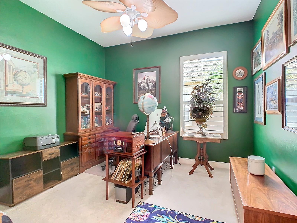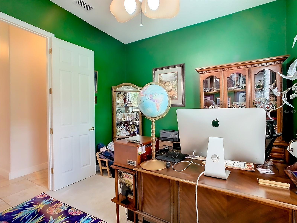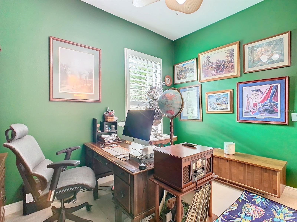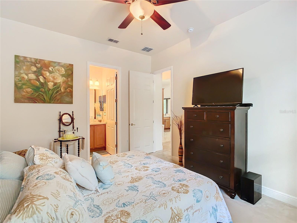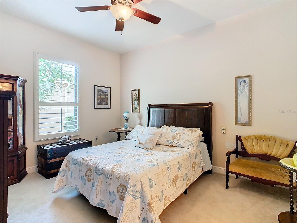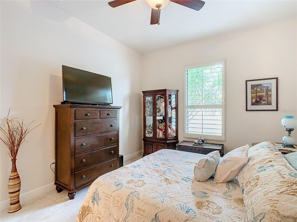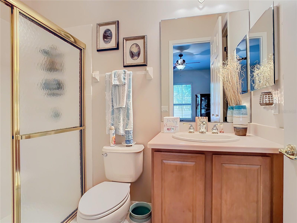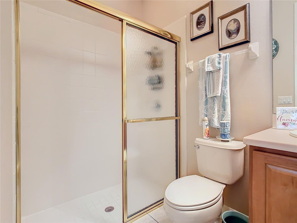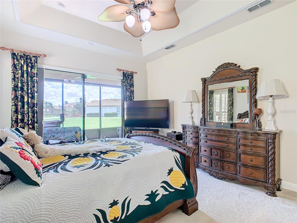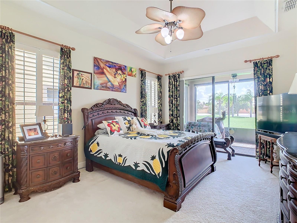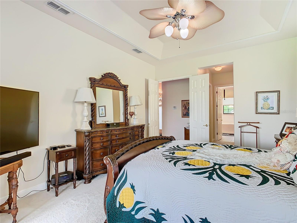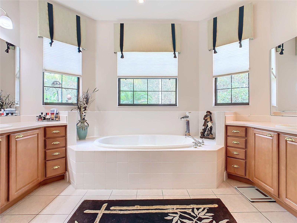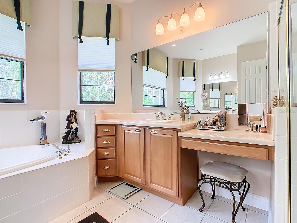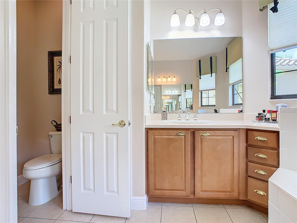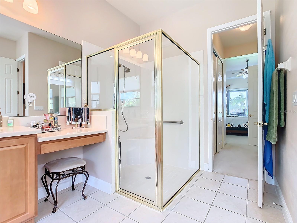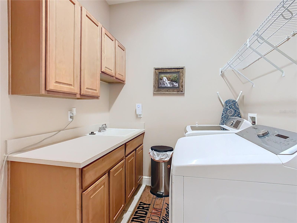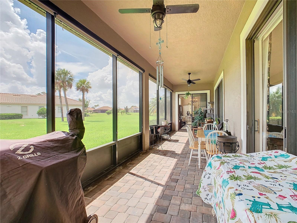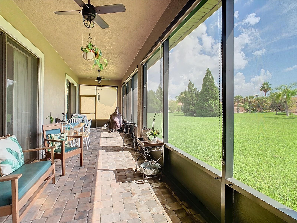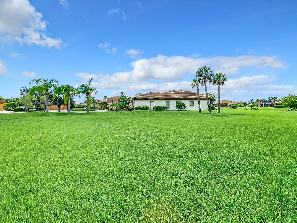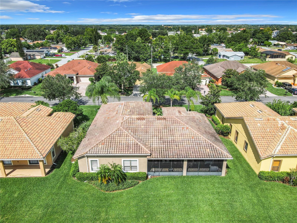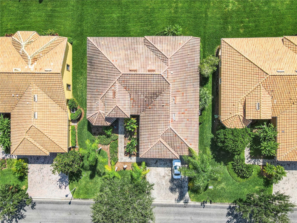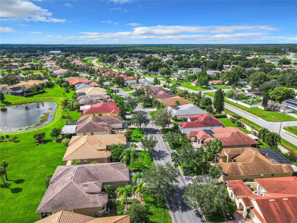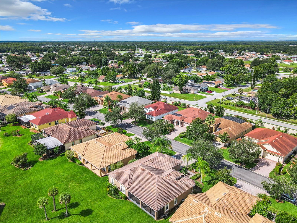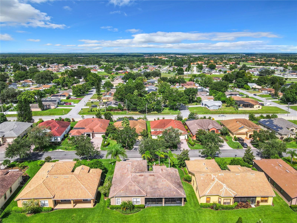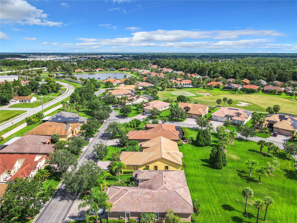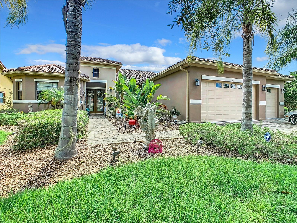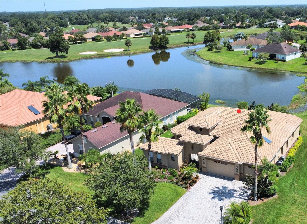457 Sorrento Road, KISSIMMEE, FL 34759
Property Photos
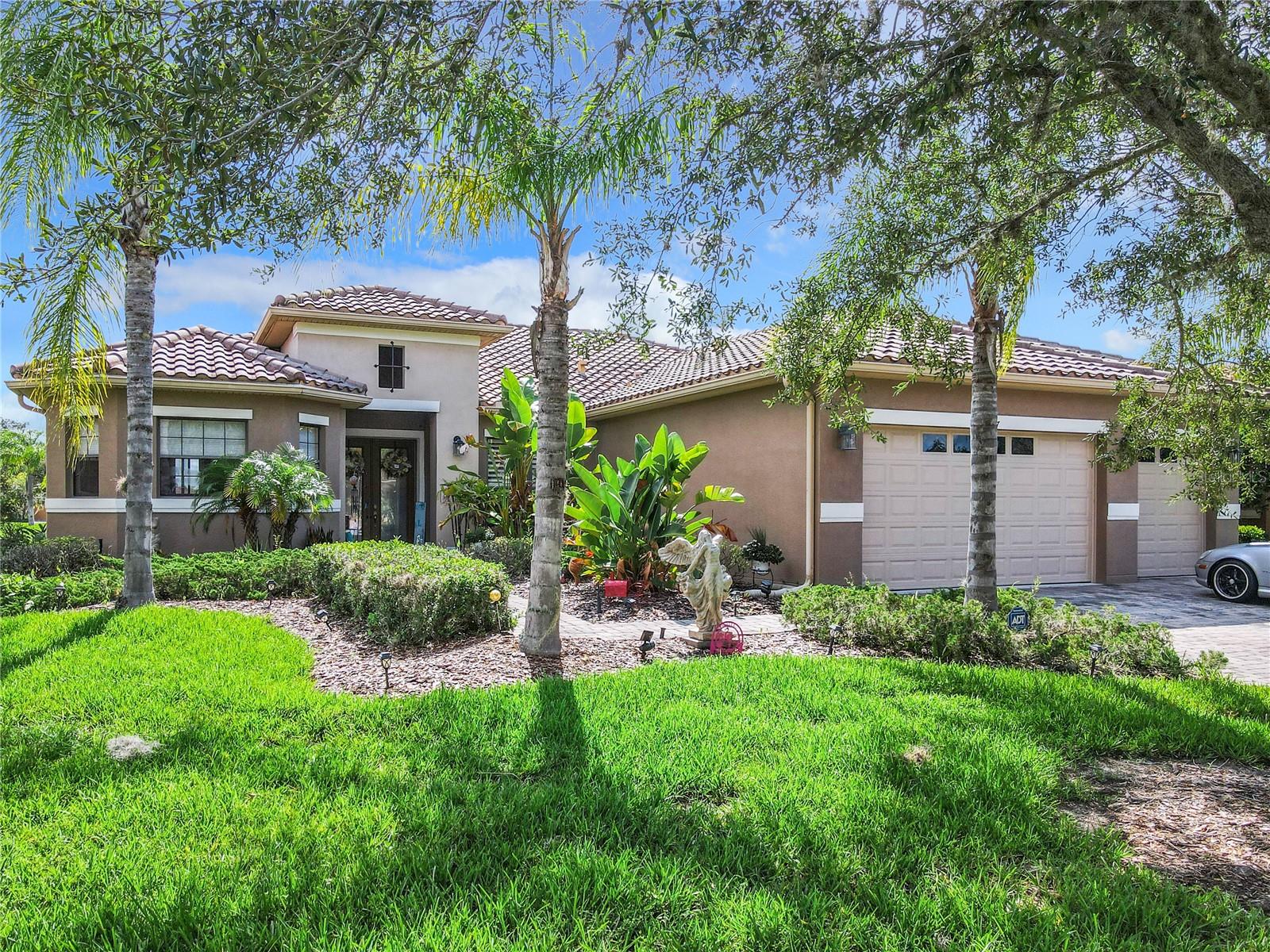
Would you like to sell your home before you purchase this one?
Priced at Only: $524,500
For more Information Call:
Address: 457 Sorrento Road, KISSIMMEE, FL 34759
Property Location and Similar Properties
- MLS#: S5109944 ( Residential )
- Street Address: 457 Sorrento Road
- Viewed: 6
- Price: $524,500
- Price sqft: $141
- Waterfront: No
- Year Built: 2006
- Bldg sqft: 3715
- Bedrooms: 3
- Total Baths: 4
- Full Baths: 3
- 1/2 Baths: 1
- Garage / Parking Spaces: 3
- Days On Market: 136
- Additional Information
- Geolocation: 28.1366 / -81.4662
- County: POLK
- City: KISSIMMEE
- Zipcode: 34759
- Subdivision: Solivita Ph 06b
- Provided by: BELLA VERDE REALTY LLC
- Contact: Gloria Cherry
- 407-641-2688

- DMCA Notice
-
DescriptionMost popular venetian model, located in the bella viana neighborhood of solivita. This large, lovely, open concept floor plan, with 2580 air conditioned sq ft, has 3 bedrooms plus den, 3. 5 baths, oversized 3 car garage and overlooks a palm tree landscaped grassy area! This home welcomes you with double glass insert french doors. Once inside, youll love the open concept! Large gourmet kitchen features double oven and cooktop, 42 cabinets with lower pullouts, corian counters and tile backsplash. Lots of cabinets for storage!!! Breakfast bar plus large breakfast nook. Separate dining room with tray ceiling and chair rail. The primary bedroom features a tray ceiling and blackout shades. The ensuite bath has dual vanities, a walk in shower with separate tub, linen closet and dual custom designed closets. Sliding glass doors from the nook and great room lead to the covered, screened lanai. The laundry room has a built in sink, cabinets, and shelves for extra storage. Upgraded lighting throughout. The two guest bedrooms have private baths and the powder room is conveniently located off the living areas. The garage has side entry door and includes 2 refrigerators. Some wonderful options are 8 doors, rounded corners, 5 baseboards, tile floors in the main living areas with carpeting in the bedrooms and den. Plantation shutters throughout the home. There is a whole house water softener. The exterior of the home was painted in april 2021. 6 month home warranty included. Solivita is an award winning, master planned and gated 55 plus golf cart community in central florida. 4,300 acres of pure luxury with ponds, conservation, 2 18 hole pga golf courses, tennis and pickleball courts, 14 temperature controlled pools, 2 state of the art amenity centers complete with trainers, classes and the latest equipment. Play softball, horseshoes or bocce ball. Solivita has something for everyone! A downtown village center with restaurants, activities, a hometown pharmacy/sundries store, library, art studio, meeting rooms, and a pro shop. Enjoy top notch entertainment in the ballroom or take a class or a seminar at solivita university. Ride your golf cart to the park, enjoy the butterfly garden or grow veggies in the community garden. You can take at golf lesson at stonegate golf club, drive balls at our aquatic driving range or take your best friend to the dog park. Join any of over 200 clubs, visit with friends and neighbors. Solivita is convenient to shopping, houses of worship and a great place to live. Dont waitschedule an appointment to see this home today and start enjoying the solivita lifestyle!
Payment Calculator
- Principal & Interest -
- Property Tax $
- Home Insurance $
- HOA Fees $
- Monthly -
Features
Building and Construction
- Builder Model: venetian
- Covered Spaces: 0.00
- Exterior Features: Irrigation System, Lighting, Rain Gutters, Sliding Doors
- Flooring: Carpet, Tile
- Living Area: 2580.00
- Roof: Tile
Land Information
- Lot Features: Corner Lot
Garage and Parking
- Garage Spaces: 3.00
- Parking Features: Garage Door Opener, Golf Cart Parking, Oversized
Eco-Communities
- Water Source: Public
Utilities
- Carport Spaces: 0.00
- Cooling: Central Air
- Heating: Electric
- Pets Allowed: Cats OK, Dogs OK, Number Limit, Size Limit, Yes
- Sewer: Public Sewer
- Utilities: Cable Available, Cable Connected, Electricity Connected, Phone Available, Public, Sewer Connected, Sprinkler Recycled, Street Lights, Underground Utilities, Water Connected
Amenities
- Association Amenities: Cable TV, Clubhouse, Fence Restrictions, Fitness Center, Gated, Golf Course, Pickleball Court(s), Playground, Pool, Recreation Facilities
Finance and Tax Information
- Home Owners Association Fee Includes: Guard - 24 Hour, Cable TV, Common Area Taxes, Maintenance, Pool, Recreational Facilities
- Home Owners Association Fee: 415.32
- Net Operating Income: 0.00
- Tax Year: 2023
Other Features
- Appliances: Built-In Oven, Cooktop, Dishwasher, Disposal, Electric Water Heater, Microwave, Water Softener
- Association Name: Solivita Manager - Rudy Bautista
- Association Phone: 863-601-2969
- Country: US
- Interior Features: Ceiling Fans(s), Eat-in Kitchen, Open Floorplan, Solid Surface Counters, Solid Wood Cabinets, Split Bedroom, Thermostat, Tray Ceiling(s), Walk-In Closet(s), Window Treatments
- Legal Description: SOLIVITA PHASE VIB PB 133 PGS 14-17 LOT 15
- Levels: One
- Area Major: 34759 - Kissimmee / Poinciana
- Occupant Type: Owner
- Parcel Number: 28-27-13-933514-000150
Similar Properties
Nearby Subdivisions
Lake Marion Golf Residence
Poinciana Subdivision Nbrhd 5
Poinciana Vlg 5 Nbhd 1
Solivita
Solivita Ph 5h
Solivita Ph 01
Solivita Ph 01d
Solivita Ph 02a
Solivita Ph 02c
Solivita Ph 02d
Solivita Ph 03a
Solivita Ph 03b
Solivita Ph 04a
Solivita Ph 04b
Solivita Ph 04c Sec 01
Solivita Ph 04c Sec 02
Solivita Ph 06a
Solivita Ph 06b
Solivita Ph 07b2
Solivita Ph 07c
Solivita Ph 1f Un 1
Solivita Ph 1f Un 2
Solivita Ph 1hun 2
Solivita Ph 5a
Solivita Ph 5c
Solivita Ph 5f Un 1
Solivita Ph 7b2
Solivita Ph 7d
Solivita Ph 7e
Solivita Ph 7e Un 1
Solivita Ph 7e Un 2
Solivita Ph 7eun 1
Solivita Ph 7f
Solivita Ph 7g
Solivita Ph 7g Un 2
Solivita Ph 7gun 1
Solivita Ph Iib
Solivita Phase 7a
Tuscany Preserve
Tuscany Preserve Ph 03
Villa 7


