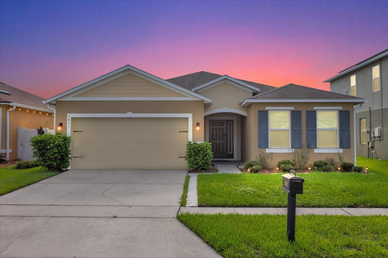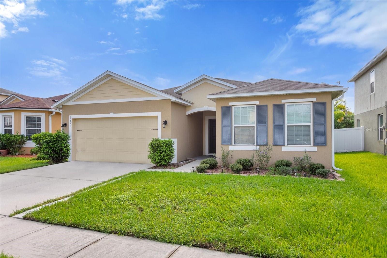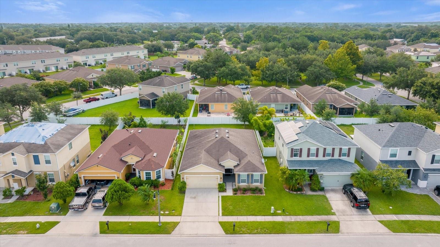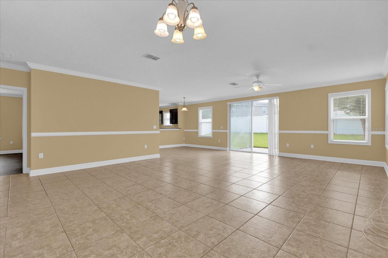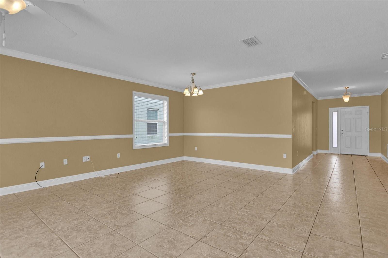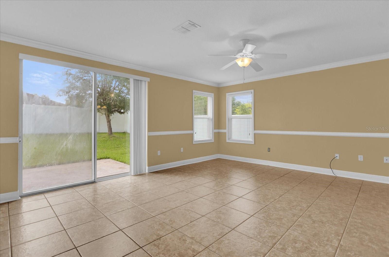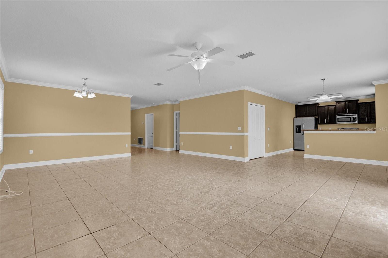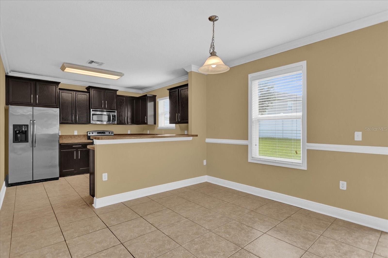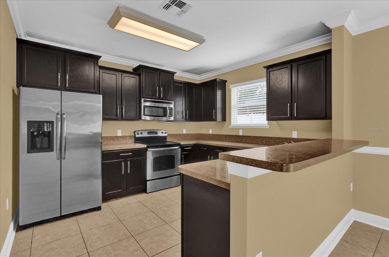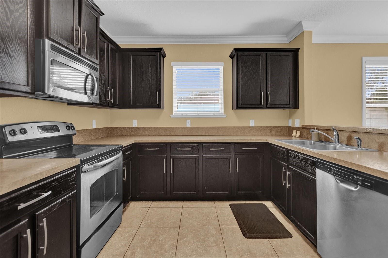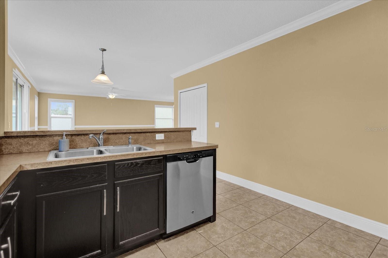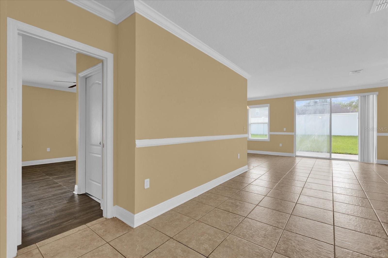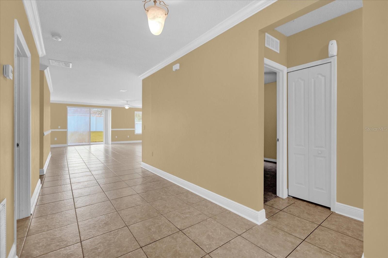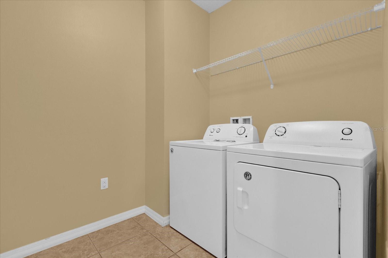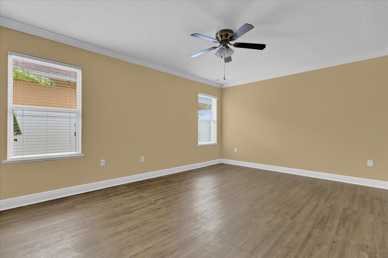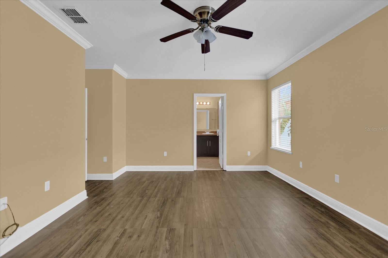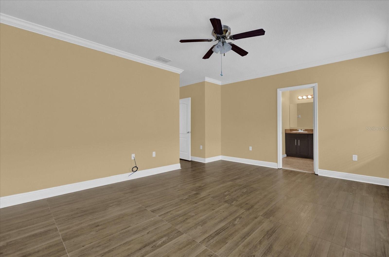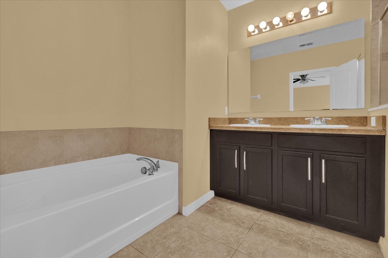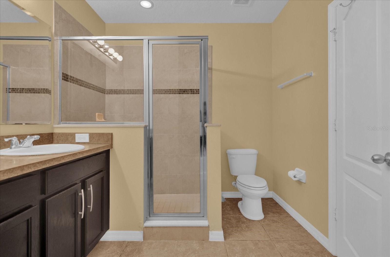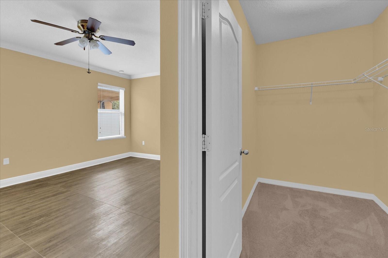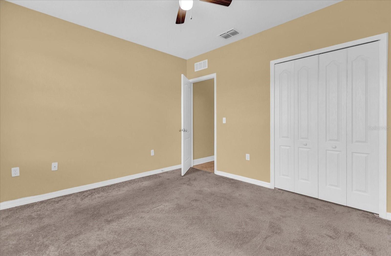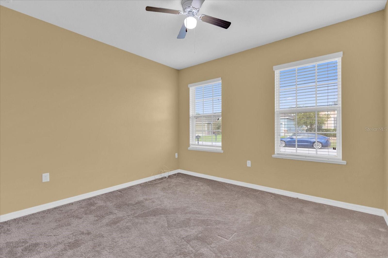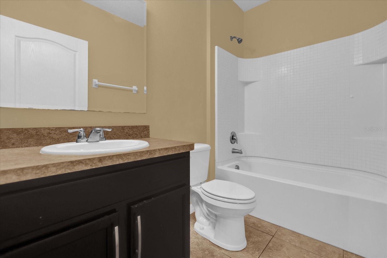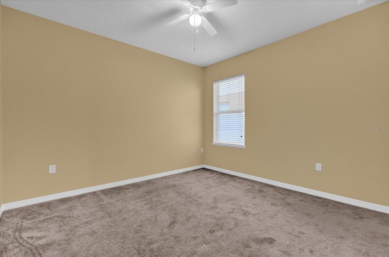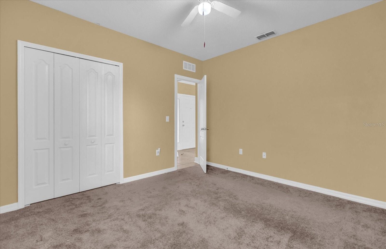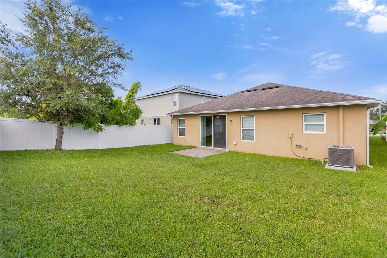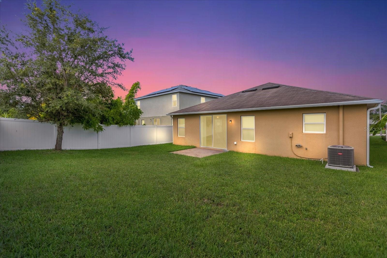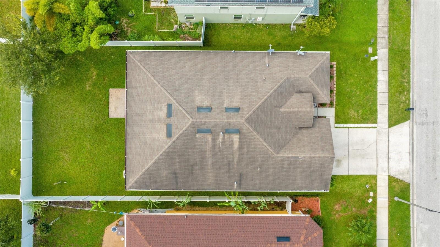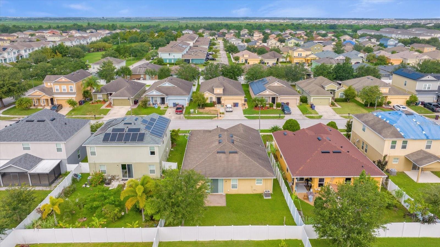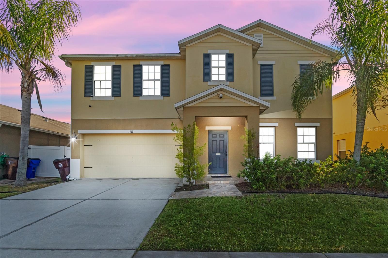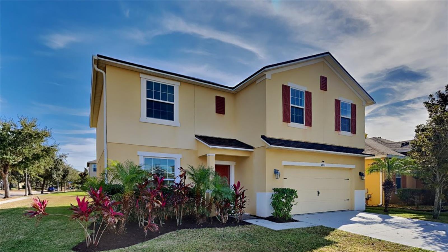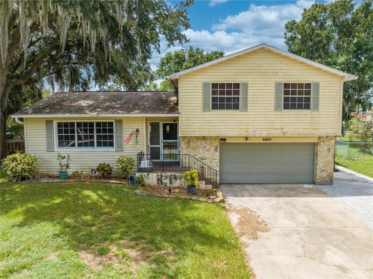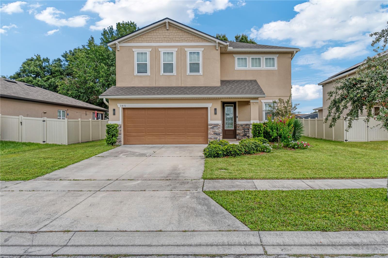1851 Rufus King Drive, SAINT CLOUD, FL 34769
Property Photos
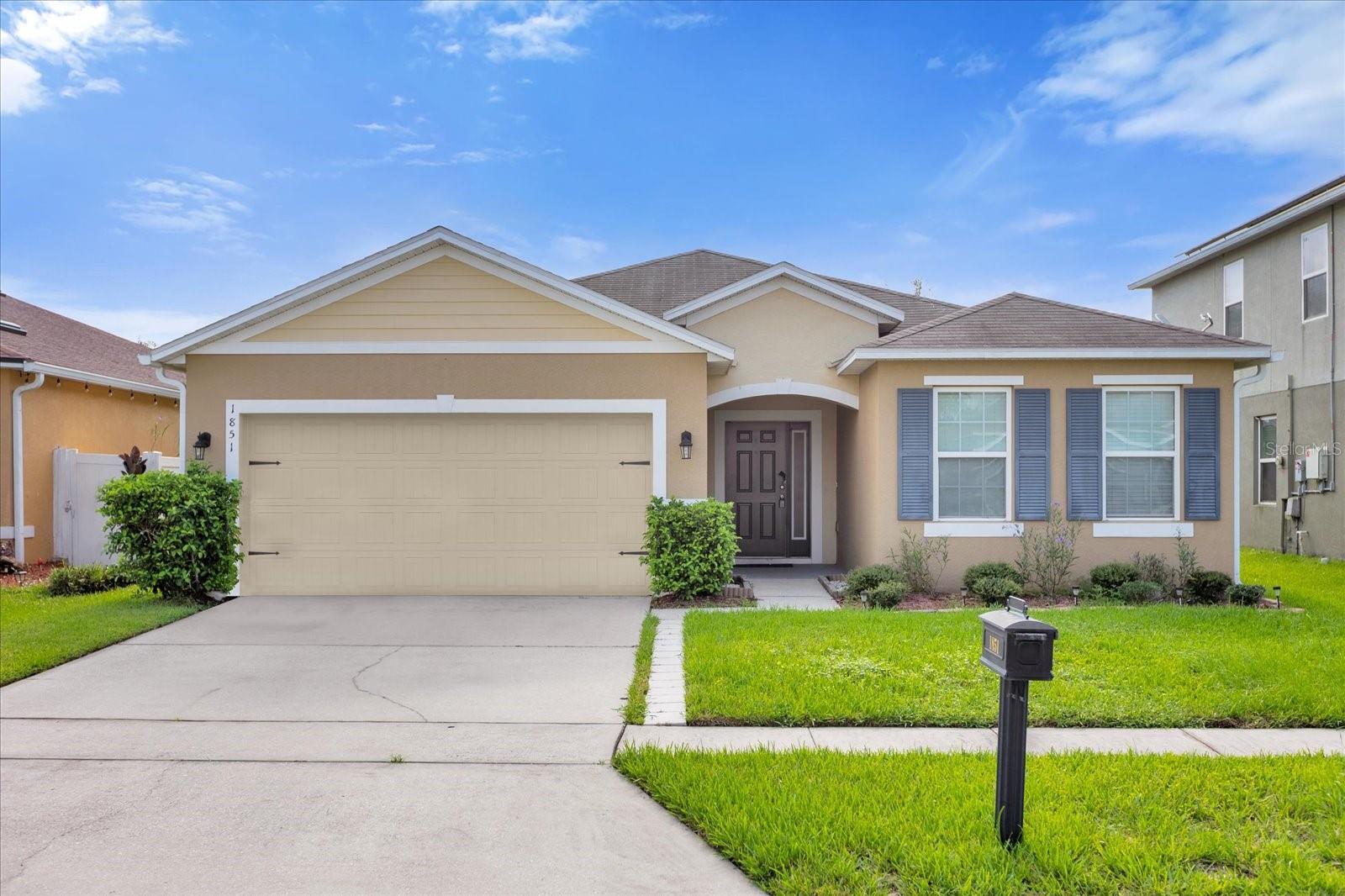
Would you like to sell your home before you purchase this one?
Priced at Only: $375,000
For more Information Call:
Address: 1851 Rufus King Drive, SAINT CLOUD, FL 34769
Property Location and Similar Properties
- MLS#: S5110107 ( Residential )
- Street Address: 1851 Rufus King Drive
- Viewed: 1
- Price: $375,000
- Price sqft: $159
- Waterfront: No
- Year Built: 2013
- Bldg sqft: 2365
- Bedrooms: 3
- Total Baths: 2
- Full Baths: 2
- Garage / Parking Spaces: 2
- Days On Market: 140
- Additional Information
- Geolocation: 28.2428 / -81.3199
- County: OSCEOLA
- City: SAINT CLOUD
- Zipcode: 34769
- Subdivision: Anthem Park Ph 3b
- Elementary School: Neptune Elementary
- Middle School: Neptune Middle (6 8)
- High School: St. Cloud High School
- Provided by: KELLER WILLIAMS ADVANTAGE III REALTY
- Contact: Jackie Millan
- 407-207-0825

- DMCA Notice
-
Description** FOR SALE** This charming one story home offers a spacious 1,875 square feet of comfortable living space. Featuring 3 bedrooms and 2 bathrooms, this residence is perfect for families or those seeking a modern lifestyle. Step inside to find an inviting open concept layout with lots of natural light. The entryway foyer leads to a dining and living room combo, seamlessly connected to the kitchen and family room. The kitchen is a chef's dream, boasting stainless steel appliances, 36 inch cabinets, and a convenient breakfast bar. The master suite is a retreat of its own, featuring a dual sink vanity, walk in closet, and a well appointed master bath. Additional highlights include tile and carpet flooring, an inside laundry utility room, a two car garage and a split floor plan that ensures privacy and functionality. Step outside to enjoy your spacious fenced backyard from the comfort of the patioperfect for entertaining or relaxing. Located in the sought after Anthem Park community, just a short 5 minute drive from the Turnpike, residents here revel in a lifestyle of convenience and leisure. Enjoy amenities such as a zero entry pool, breathtaking sunset views, a fitness center, clubhouse, dog park, picnic area, basketball half court, and a playground. MOVE IN READY!
Payment Calculator
- Principal & Interest -
- Property Tax $
- Home Insurance $
- HOA Fees $
- Monthly -
Features
Building and Construction
- Covered Spaces: 0.00
- Exterior Features: Irrigation System, Sidewalk, Sliding Doors, Sprinkler Metered
- Flooring: Carpet, Ceramic Tile
- Living Area: 1875.00
- Roof: Shingle
School Information
- High School: St. Cloud High School
- Middle School: Neptune Middle (6-8)
- School Elementary: Neptune Elementary
Garage and Parking
- Garage Spaces: 2.00
- Open Parking Spaces: 0.00
Eco-Communities
- Water Source: Public
Utilities
- Carport Spaces: 0.00
- Cooling: Central Air
- Heating: Central, Electric
- Pets Allowed: Yes
- Sewer: Public Sewer
- Utilities: Public, Sprinkler Meter, Street Lights
Finance and Tax Information
- Home Owners Association Fee: 100.00
- Insurance Expense: 0.00
- Net Operating Income: 0.00
- Other Expense: 0.00
- Tax Year: 2023
Other Features
- Appliances: Dishwasher, Microwave, Range, Refrigerator
- Association Name: Tiffany Marshall
- Association Phone: 407.455.5946
- Country: US
- Interior Features: Ceiling Fans(s), Living Room/Dining Room Combo
- Legal Description: ANTHEM PARK PHASE 3B PB 20 PG 90-93 LOT 447
- Levels: One
- Area Major: 34769 - St Cloud (City of St Cloud)
- Occupant Type: Vacant
- Parcel Number: 09-26-30-0082-0001-4470
- Zoning Code: SPUD
Similar Properties
Nearby Subdivisions
Anthem Park Ph 3a
Anthem Park Ph 3b
Ay Bonito
Blackberry Creek
C W Doops
Canopy Reserve
Delaware Gardens
Galion Gardens
Lake Front Add
Lake Front Add To Town Of St C
Lake Front Add To Town Of St.
M Yinglings C W Doops
Michigan Estates
Osceola Shores
Palamar Oaks Village Ph 02
Palamar Oaks Village Ph 3
Parkview
Pine Lake Estates
Pine Lake Villas
Pinewood Gardens
Runnymede Shores
S L I C
Seminole Land Inv Co
Seminole Land Investment Co
St Cloud
St Cloud 2nd Plat Town Of
St Cloud 2nd Town Of
Stevens Plantation
Sunny Acres Corr Of
The Landings At Runnymede
Town Center Villas
Town Park Sub


