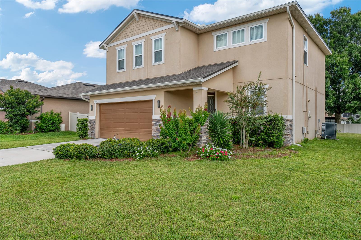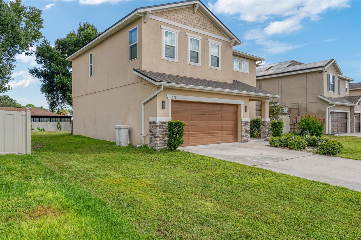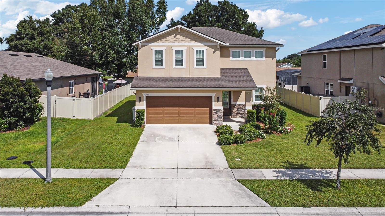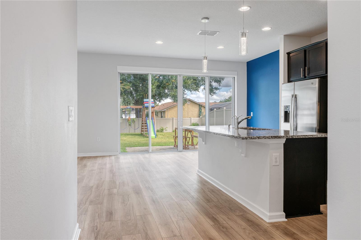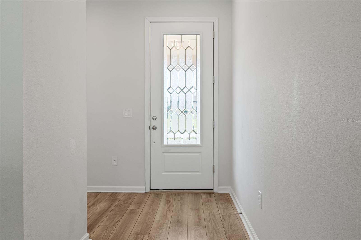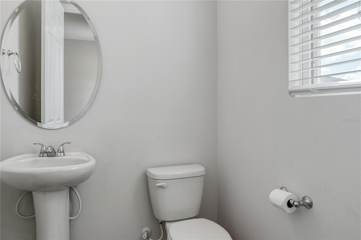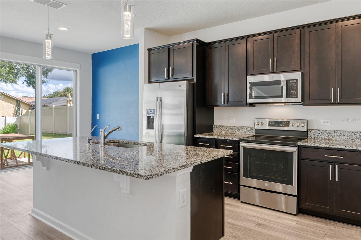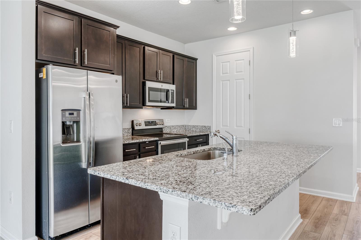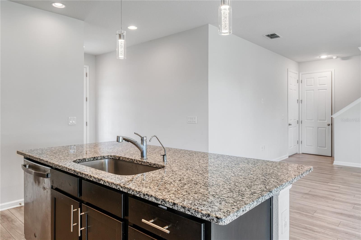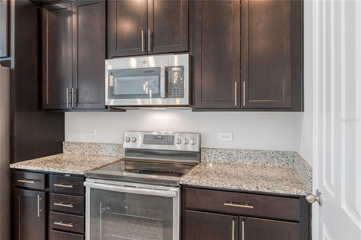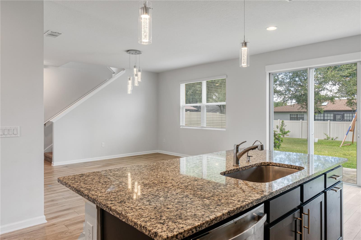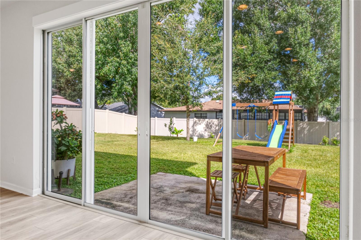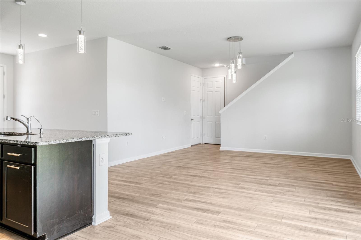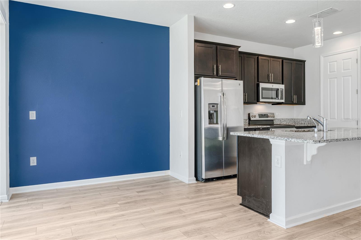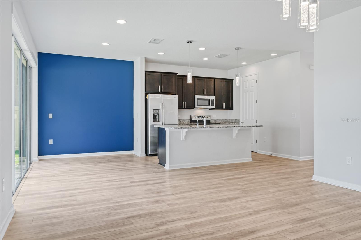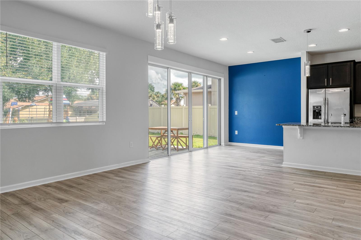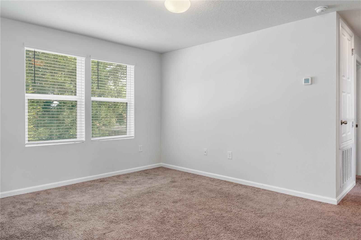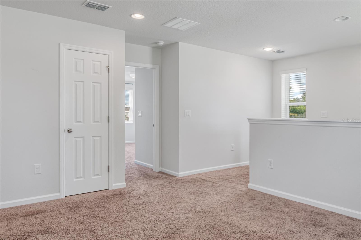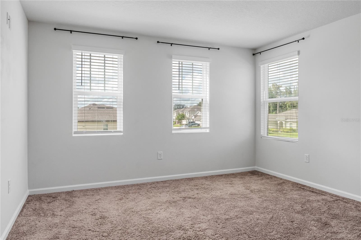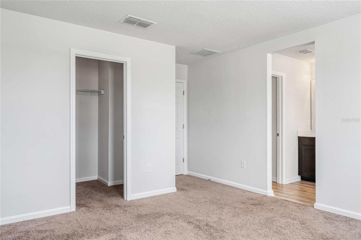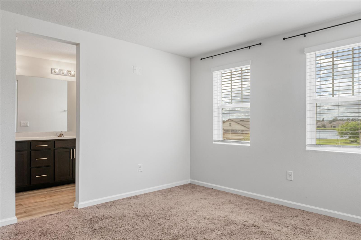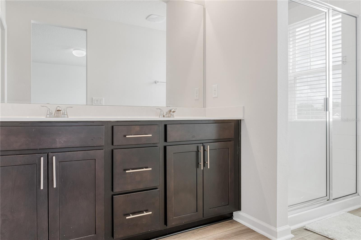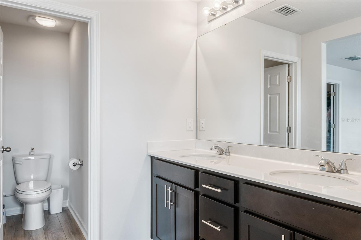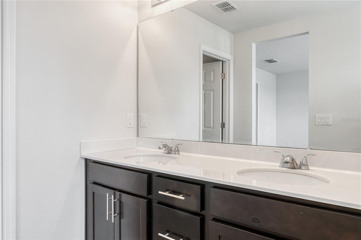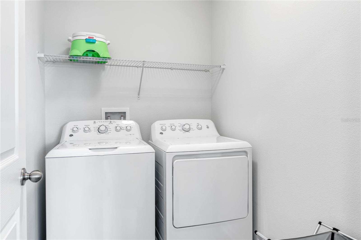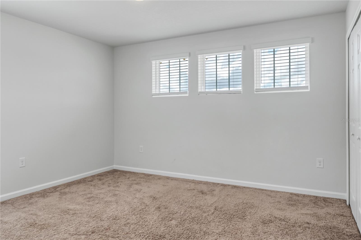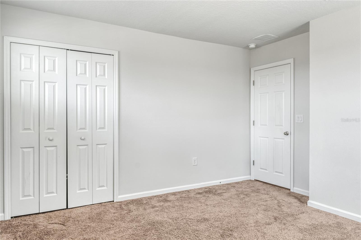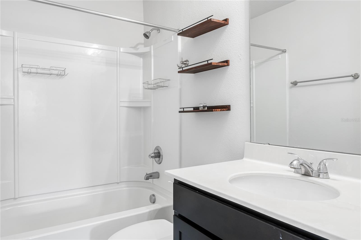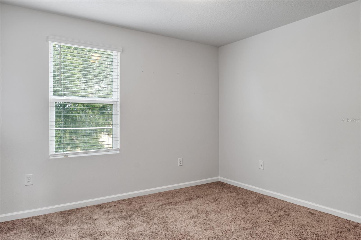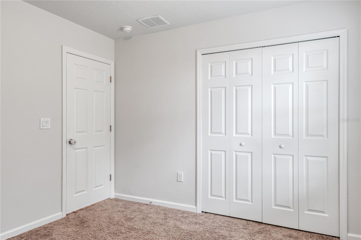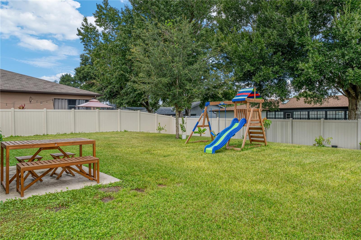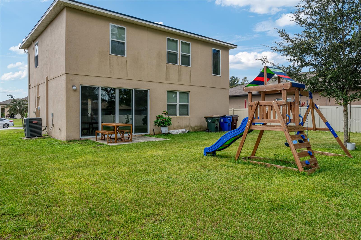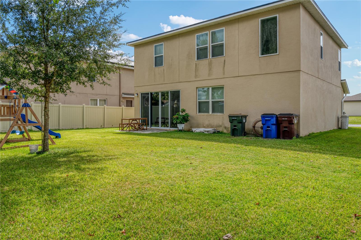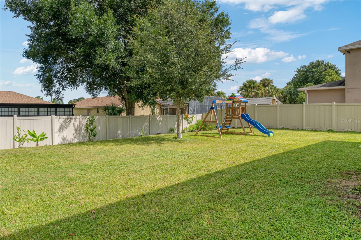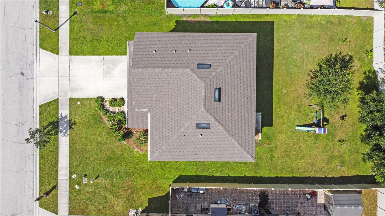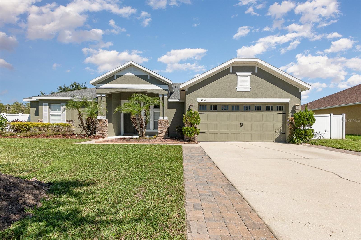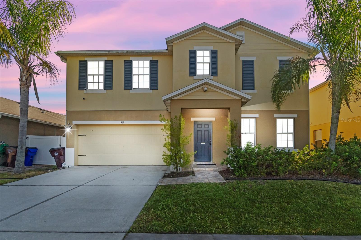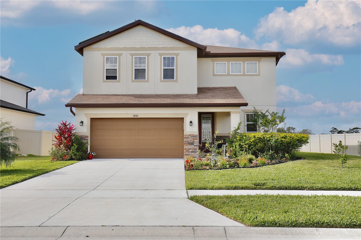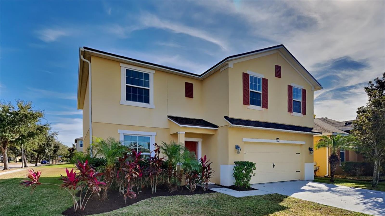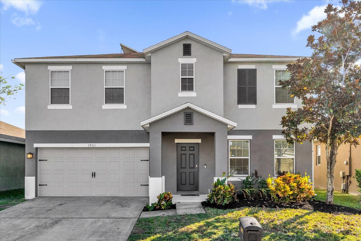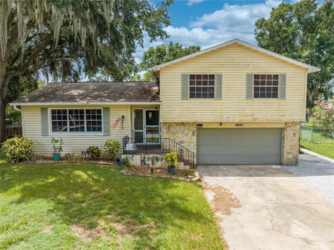3871 Pinewood Gardens, SAINT CLOUD, FL 34769
Property Photos
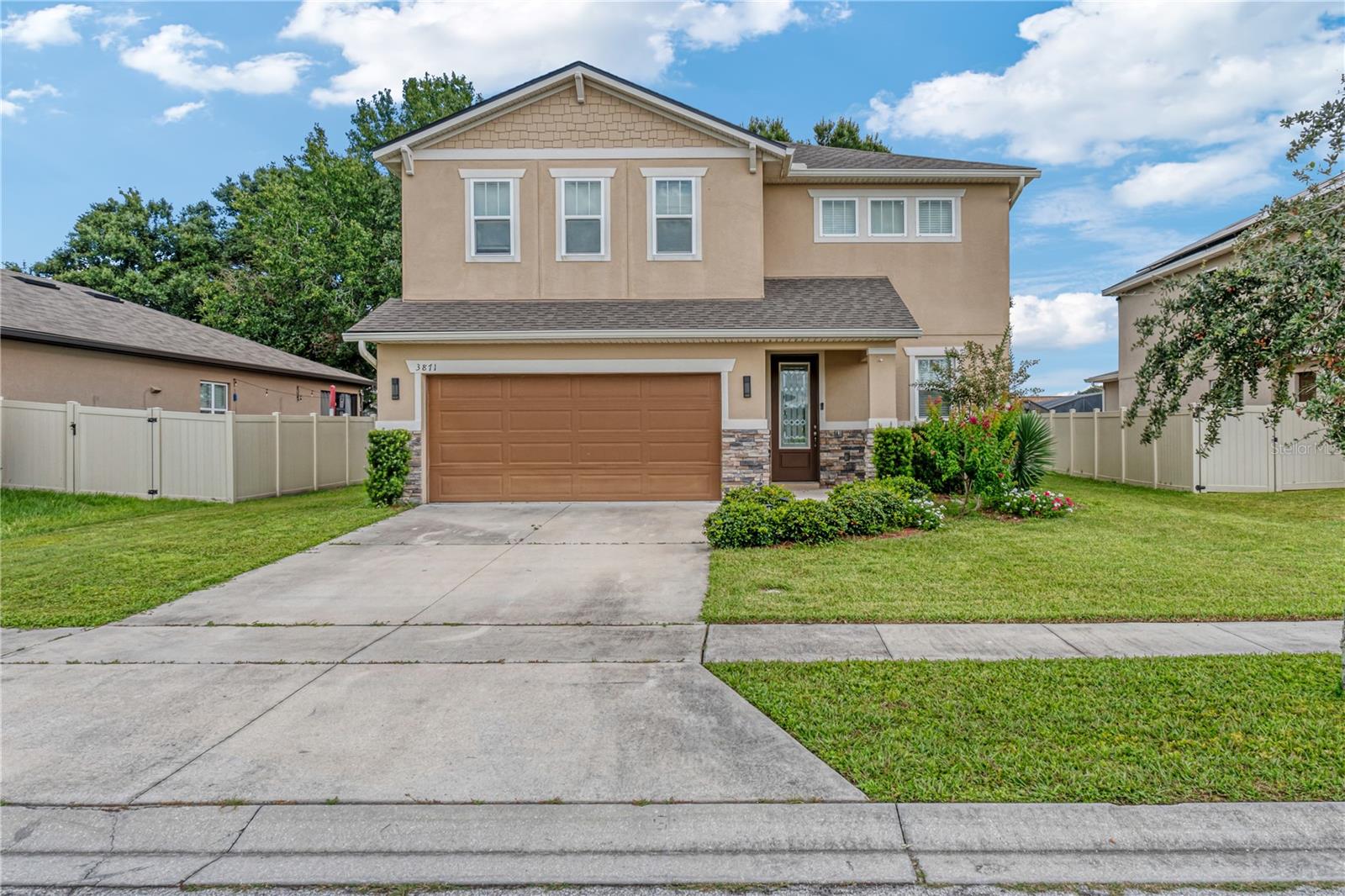
Would you like to sell your home before you purchase this one?
Priced at Only: $399,900
For more Information Call:
Address: 3871 Pinewood Gardens, SAINT CLOUD, FL 34769
Property Location and Similar Properties
- MLS#: S5112895 ( Residential )
- Street Address: 3871 Pinewood Gardens
- Viewed: 6
- Price: $399,900
- Price sqft: $168
- Waterfront: No
- Year Built: 2020
- Bldg sqft: 2386
- Bedrooms: 3
- Total Baths: 3
- Full Baths: 2
- 1/2 Baths: 1
- Garage / Parking Spaces: 2
- Days On Market: 92
- Additional Information
- Geolocation: 28.2368 / -81.3127
- County: OSCEOLA
- City: SAINT CLOUD
- Zipcode: 34769
- Subdivision: Pinewood Gardens
- Elementary School: Neptune Elementary
- Middle School: St. Cloud Middle (6 8)
- High School: St. Cloud High School
- Provided by: CENTURY 21 WOLF'S CROSSING REALTY
- Contact: Yahaira Rivera
- 407-449-0000

- DMCA Notice
-
DescriptionDiscover this beautifully maintained home in the heart of the wonderful city of St. Cloud, perfect for families looking for space, comfort, and style! This 3 bedroom, 2.5 bath home offers a spacious 2 car garage and an amazing, fenced backyard, ideal for family gatherings, BBQs, and outdoor fun with friends. The kitchen is a modern masterpiece, complete with stainless steel appliances, gorgeous granite countertops, and rich chocolate colored cabinets. The home features beautiful laminate flooring throughout the first floor and has been recently painted with a fresh, modern look. Plus, with a whole house osmosis water purification system, your familys health is always a priority! Upstairs, you'll love the huge loft spaceperfect for a play area, family room, or home office. With low HOA fees and no CDD, this home is not only stunning but budget friendly too! Located near major highways like 192 and the Florida Turnpike. Schedule your private showing today.
Payment Calculator
- Principal & Interest -
- Property Tax $
- Home Insurance $
- HOA Fees $
- Monthly -
Features
Building and Construction
- Covered Spaces: 0.00
- Exterior Features: Sliding Doors
- Flooring: Carpet, Laminate
- Living Area: 1875.00
- Roof: Shingle
School Information
- High School: St. Cloud High School
- Middle School: St. Cloud Middle (6-8)
- School Elementary: Neptune Elementary
Garage and Parking
- Garage Spaces: 2.00
Eco-Communities
- Water Source: Public
Utilities
- Carport Spaces: 0.00
- Cooling: Central Air
- Heating: Central, Electric
- Pets Allowed: Yes
- Sewer: Public Sewer
- Utilities: Electricity Connected, Public, Sewer Connected, Water Connected
Finance and Tax Information
- Home Owners Association Fee Includes: Maintenance Grounds
- Home Owners Association Fee: 46.00
- Net Operating Income: 0.00
- Tax Year: 2023
Other Features
- Appliances: Dishwasher, Dryer, Microwave, Range, Refrigerator, Washer, Water Filtration System
- Association Name: Pinewood Gardens
- Association Phone: 407-480-4200
- Country: US
- Furnished: Unfurnished
- Interior Features: Kitchen/Family Room Combo, Walk-In Closet(s)
- Legal Description: PINEWOOD GARDENS PB 19 PGS 1-7 LOT 4
- Levels: Two
- Area Major: 34769 - St Cloud (City of St Cloud)
- Occupant Type: Owner
- Parcel Number: 09-26-30-0062-0001-0040
- Zoning Code: SFR
Similar Properties
Nearby Subdivisions
Anthem Park Ph 3a
Anthem Park Ph 3b
Ay Bonito
Blackberry Creek
C W Doops
Canopy Reserve
Delaware Gardens
Galion Gardens
Lake Front Add
Lake Front Add To Town Of St C
Lake Front Add To Town Of St.
M Yinglings C W Doops
Michigan Estates
Osceola Shores
Palamar Oaks Village Ph 02
Palamar Oaks Village Ph 3
Parkview
Pine Lake Estates
Pine Lake Villas
Pinewood Gardens
Runnymede Shores
S L I C
Seminole Land Inv Co
Seminole Land Investment Co
St Cloud
St Cloud 2nd Plat Town Of
St Cloud 2nd Town Of
Stevens Plantation
Sunny Acres Corr Of
The Landings At Runnymede
Town Center Villas
Town Park Sub


